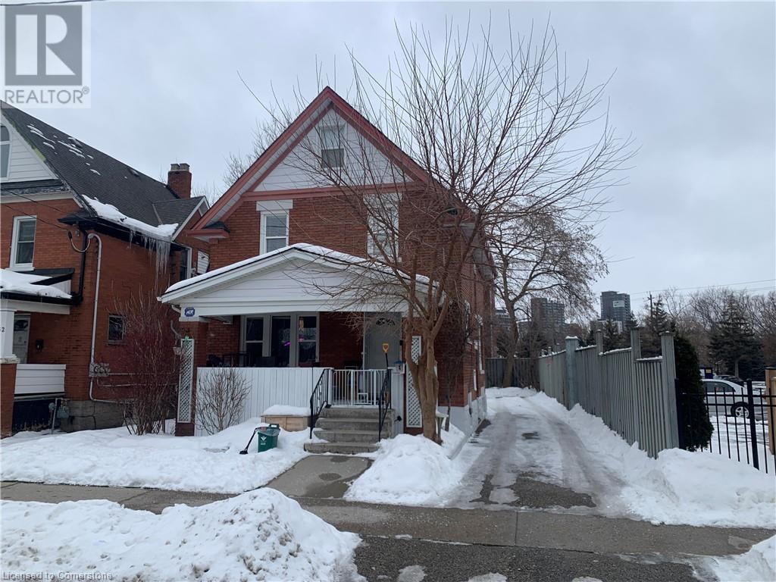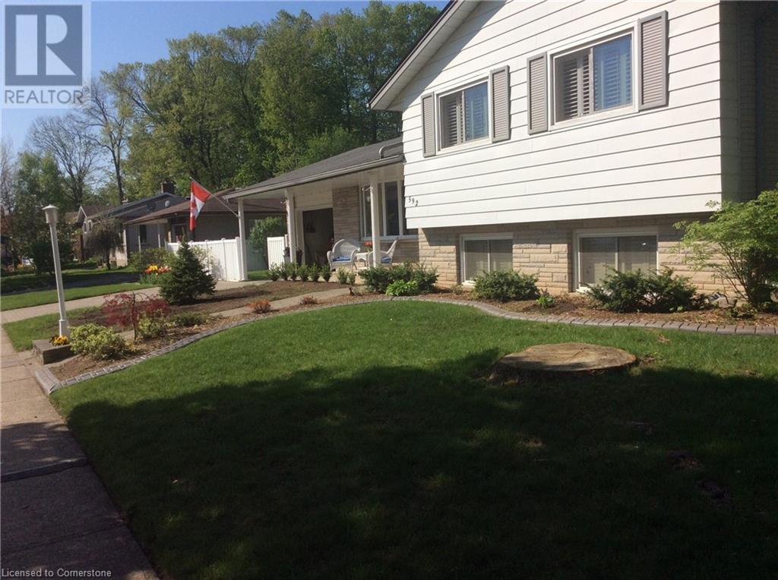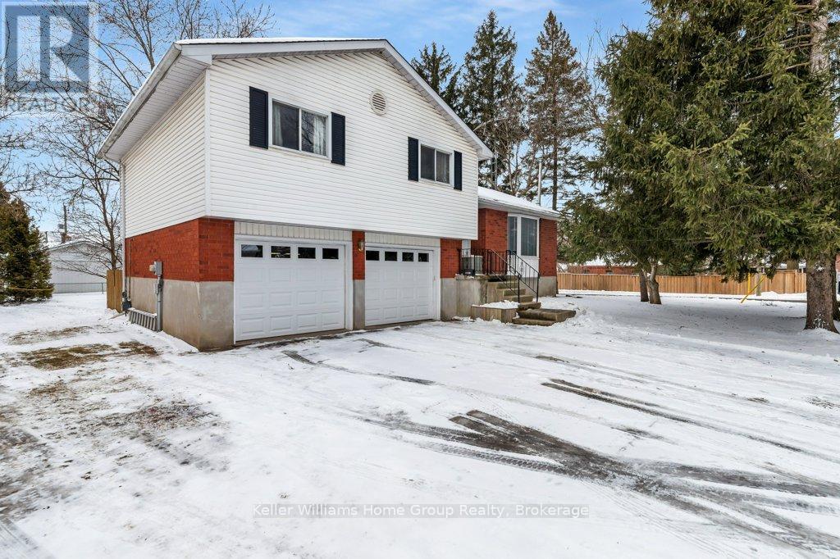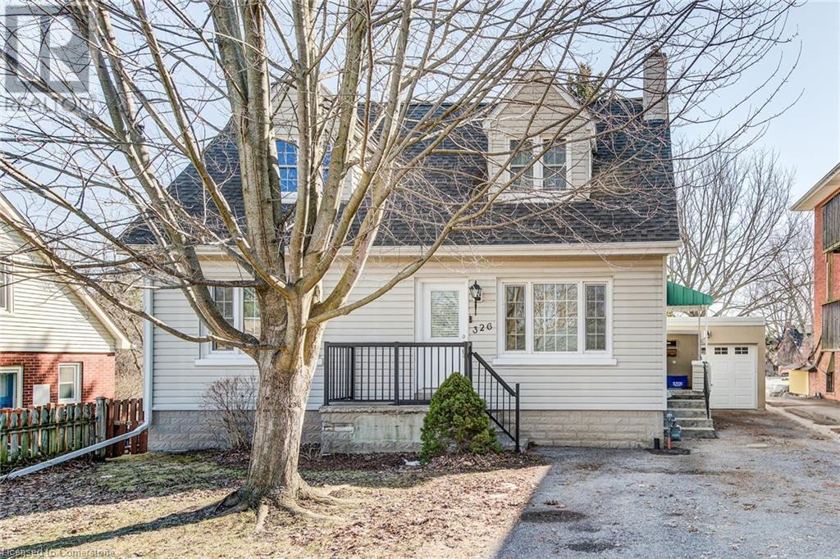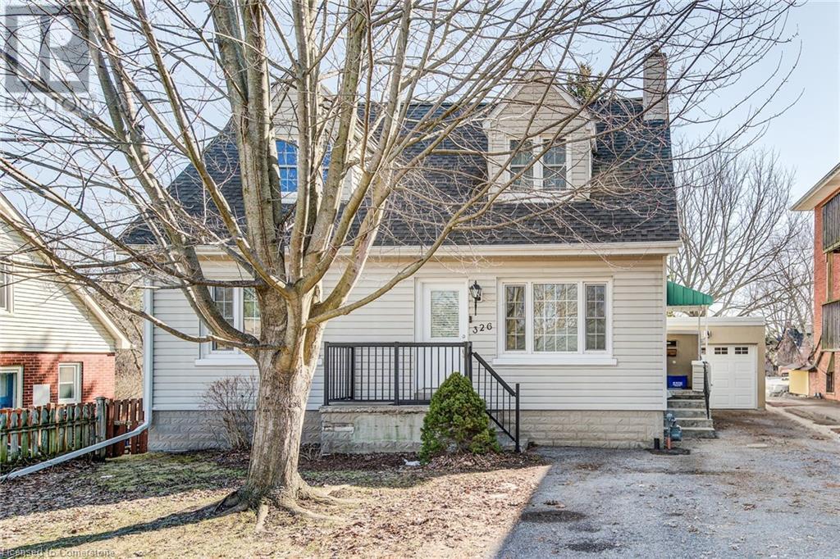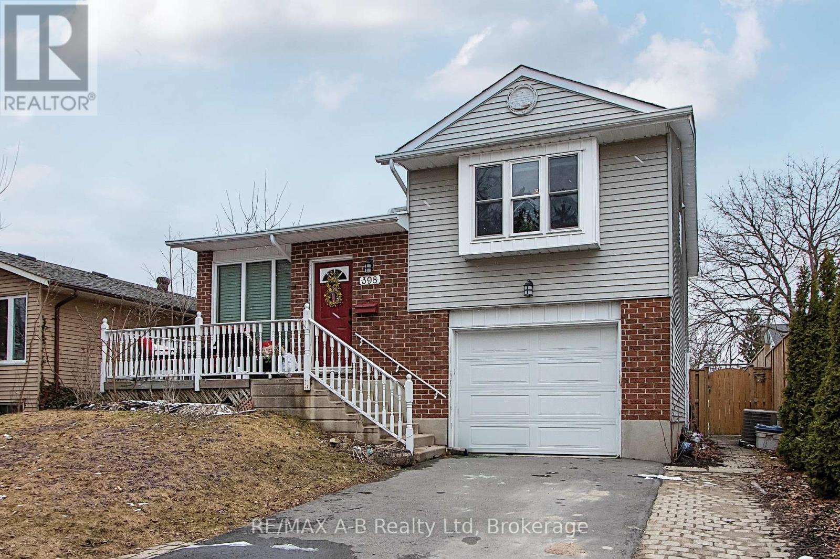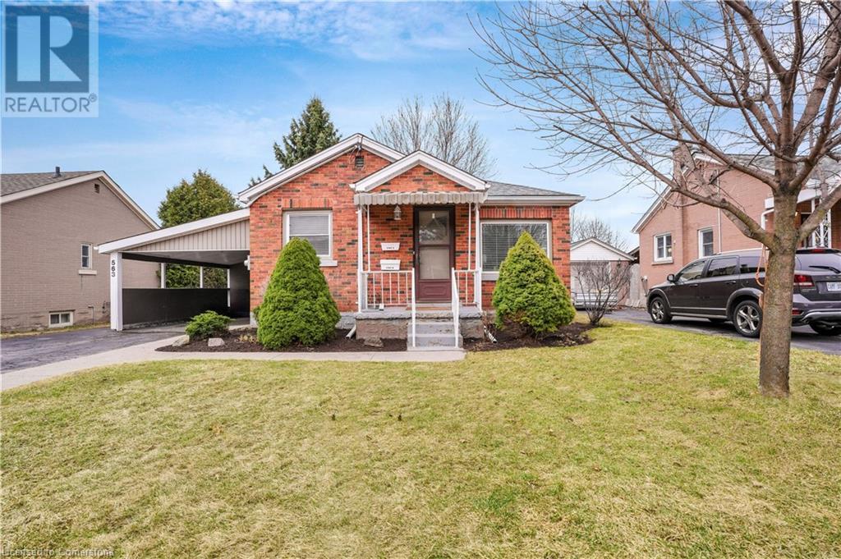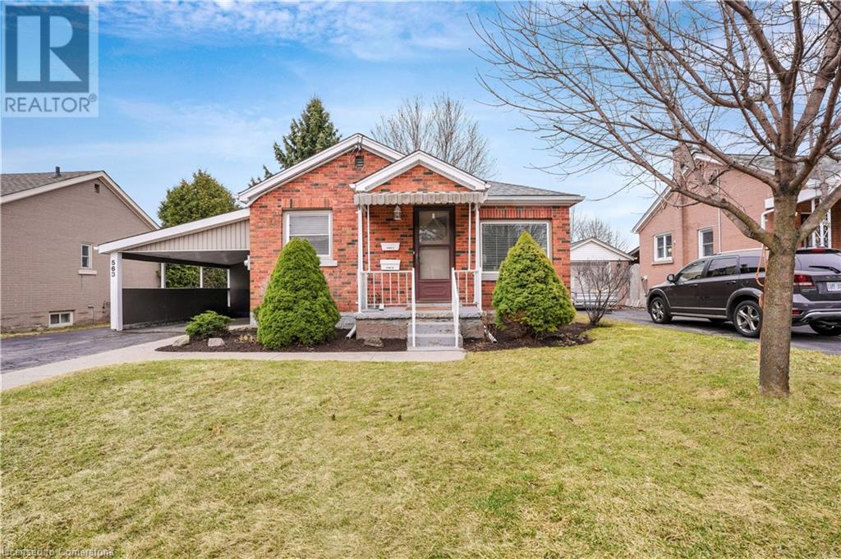Free account required
Unlock the full potential of your property search with a free account! Here's what you'll gain immediate access to:
- Exclusive Access to Every Listing
- Personalized Search Experience
- Favorite Properties at Your Fingertips
- Stay Ahead with Email Alerts
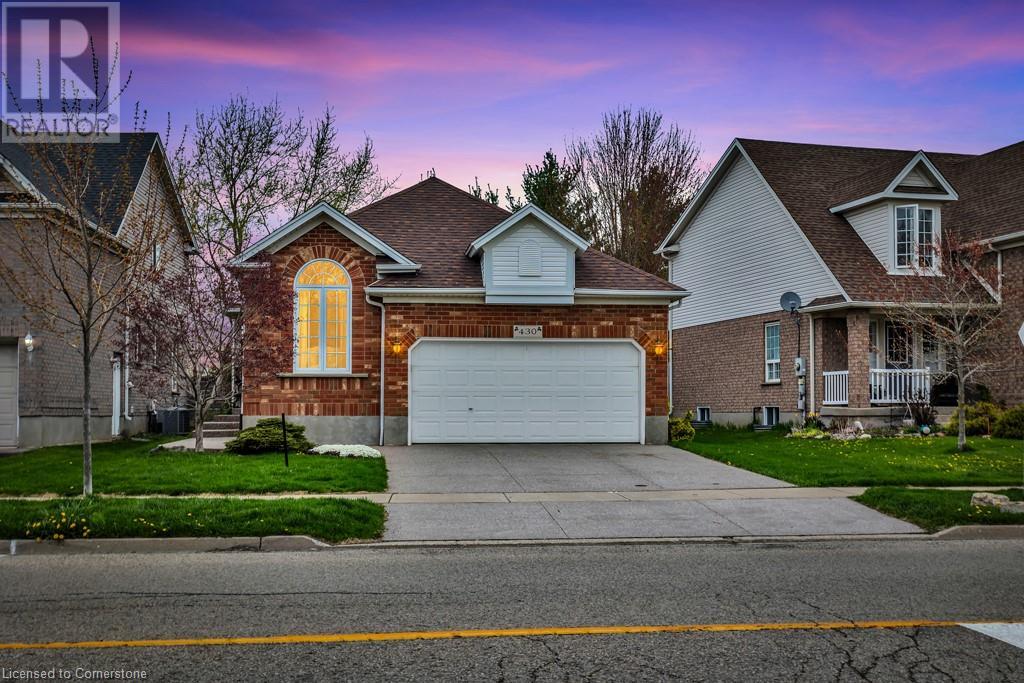
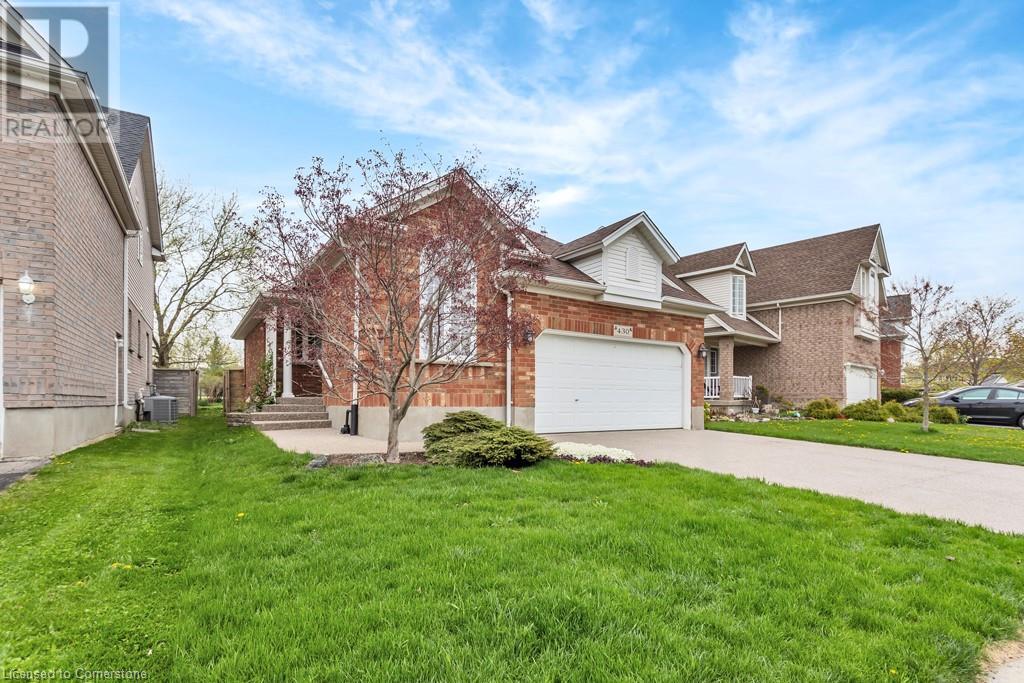
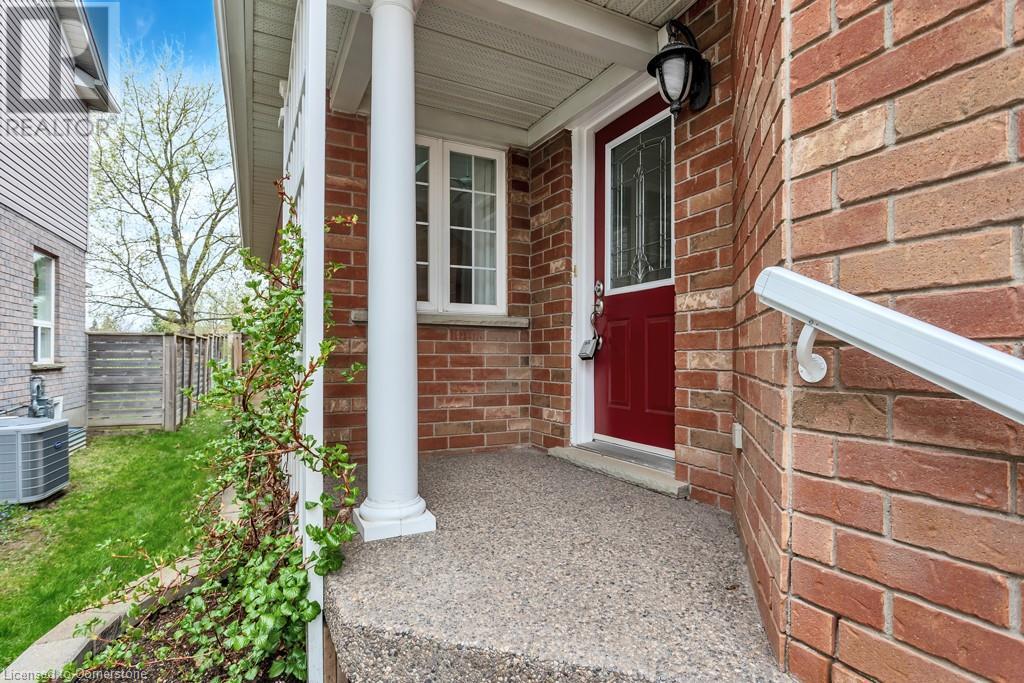
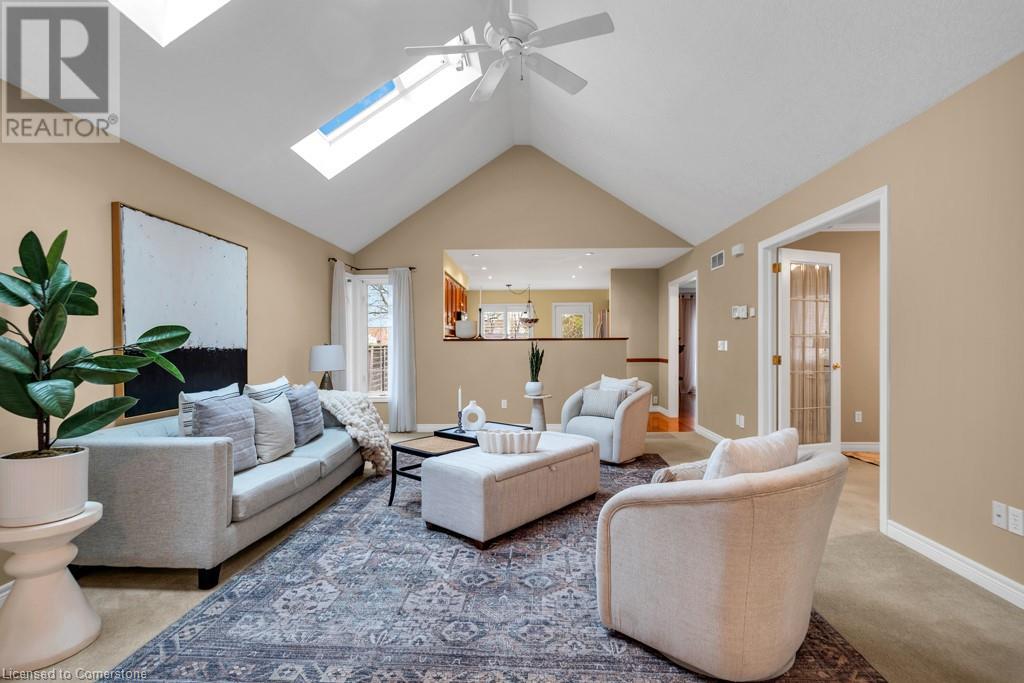
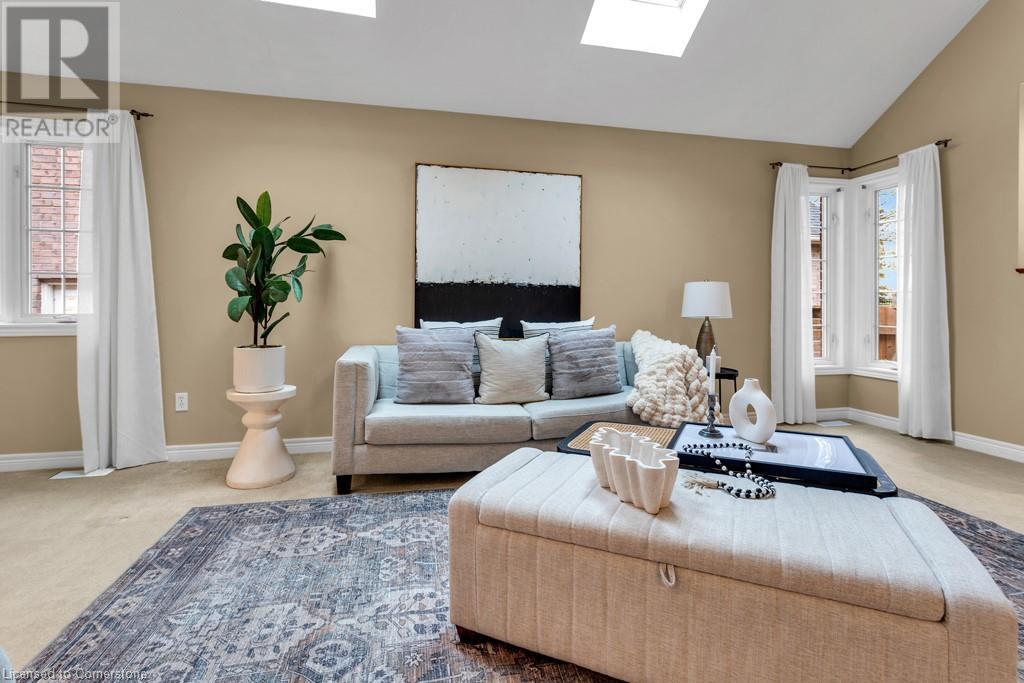
$799,900
430 EASTBRIDGE Boulevard
Waterloo, Ontario, Ontario, N2K3Y3
MLS® Number: 40725239
Property description
Welcome to 430 Eastbridge Boulevard, your dream home nestled in the highly sought-after Eastbridge community of Waterloo East. This beautifully maintained bungalow is a rare find, offering not just a house, but a lifestyle of comfort and convenience. From the moment you step inside, you'll be captivated by the bright open-concept layout adorned with soaring vaulted ceilings and skylights that bathe the space in natural light. With 2 spacious bedrooms and 3 bathrooms, this home is perfect for both intimate family gatherings and entertaining guests. But the real gem lies beneath: an expansive basement with endless potential! Imagine adding two additional bedrooms to accommodate your growing family or hosting extended guests with ease. Step outside to discover professionally landscaped gardens and an exposed aggregate concrete driveway and walkway that enhance curb appeal. The private backyard is your serene escape, backing onto tranquil greenspace and a schoolyard—perfect for enjoying quiet moments or entertaining friends. Additional highlights include a double car garage, water softener (2025), furnace (2009), asphalt shingles (2014), and a sump pump with battery backup for peace of mind. Convenience is at your fingertips with close proximity to shopping, dining, parks, schools, places of worship, trails, and public transit—everything you need just minutes away! Don’t let this opportunity pass you by! Embrace the chance to own a move-in-ready bungalow in one of Waterloo’s most desirable neighborhoods.
Building information
Type
*****
Appliances
*****
Architectural Style
*****
Basement Development
*****
Basement Type
*****
Constructed Date
*****
Construction Style Attachment
*****
Cooling Type
*****
Exterior Finish
*****
Fireplace Present
*****
FireplaceTotal
*****
Fire Protection
*****
Fixture
*****
Foundation Type
*****
Half Bath Total
*****
Heating Fuel
*****
Heating Type
*****
Size Interior
*****
Stories Total
*****
Utility Water
*****
Land information
Access Type
*****
Amenities
*****
Fence Type
*****
Landscape Features
*****
Sewer
*****
Size Depth
*****
Size Frontage
*****
Size Total
*****
Rooms
Main level
2pc Bathroom
*****
3pc Bathroom
*****
Bedroom
*****
Primary Bedroom
*****
Living room
*****
Kitchen
*****
Breakfast
*****
Laundry room
*****
Basement
4pc Bathroom
*****
Den
*****
Main level
2pc Bathroom
*****
3pc Bathroom
*****
Bedroom
*****
Primary Bedroom
*****
Living room
*****
Kitchen
*****
Breakfast
*****
Laundry room
*****
Basement
4pc Bathroom
*****
Den
*****
Main level
2pc Bathroom
*****
3pc Bathroom
*****
Bedroom
*****
Primary Bedroom
*****
Living room
*****
Kitchen
*****
Breakfast
*****
Laundry room
*****
Basement
4pc Bathroom
*****
Den
*****
Main level
2pc Bathroom
*****
3pc Bathroom
*****
Bedroom
*****
Primary Bedroom
*****
Living room
*****
Kitchen
*****
Breakfast
*****
Laundry room
*****
Basement
4pc Bathroom
*****
Den
*****
Courtesy of Hewitt Jancsar Realty Ltd.
Book a Showing for this property
Please note that filling out this form you'll be registered and your phone number without the +1 part will be used as a password.
