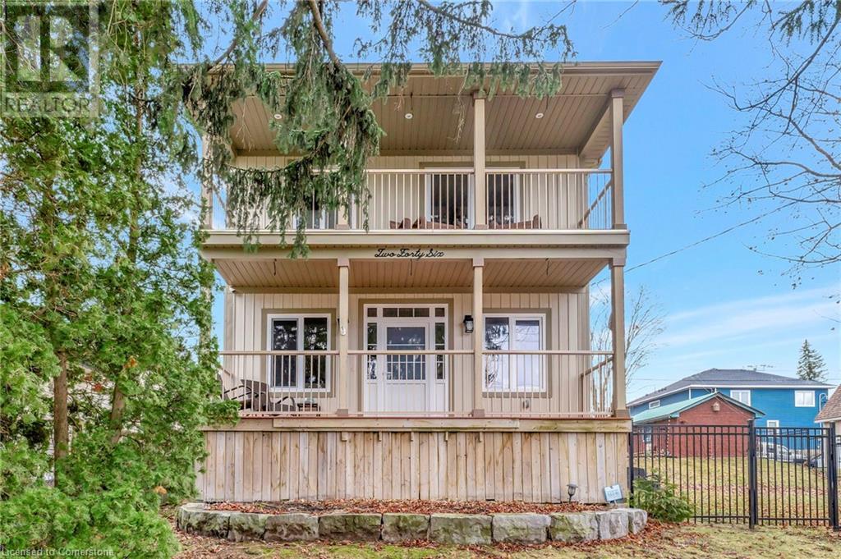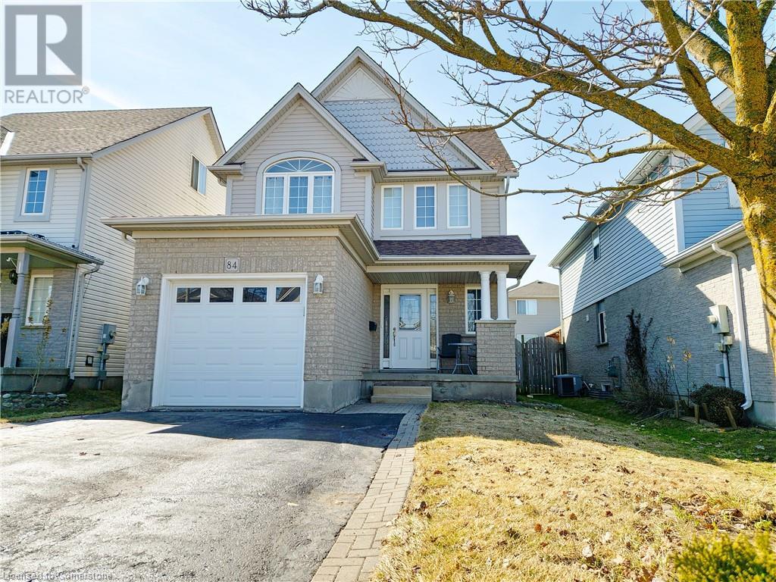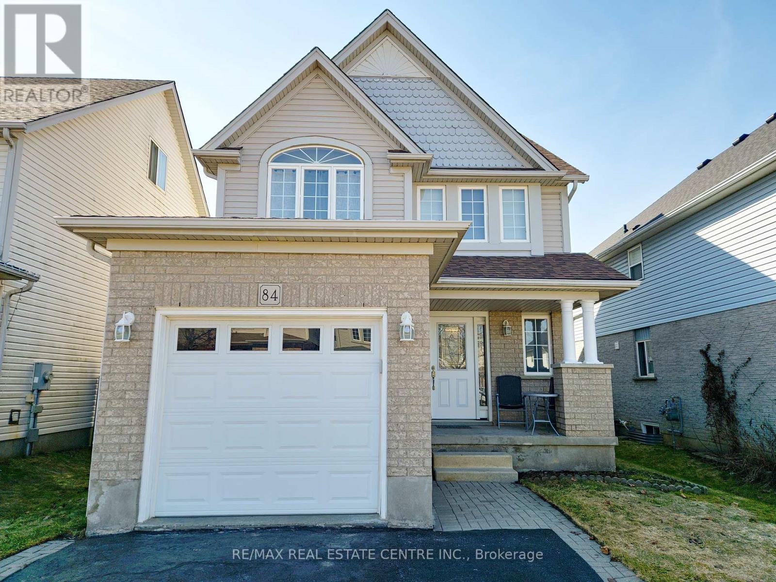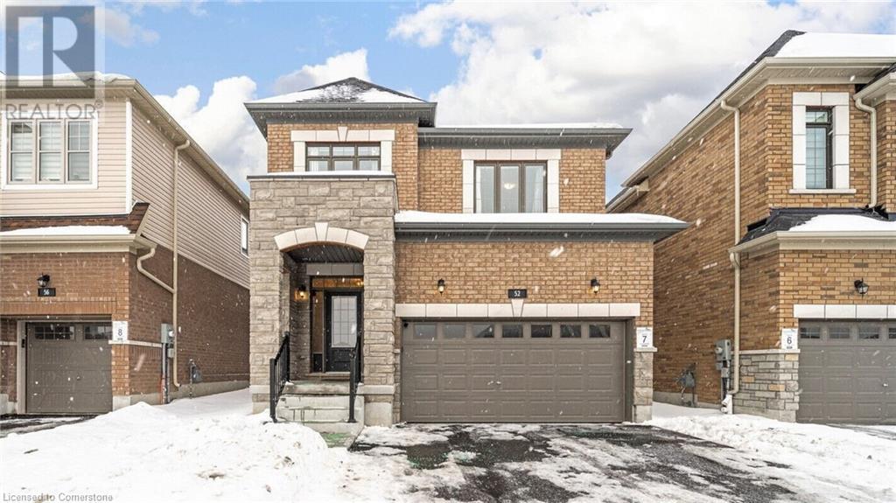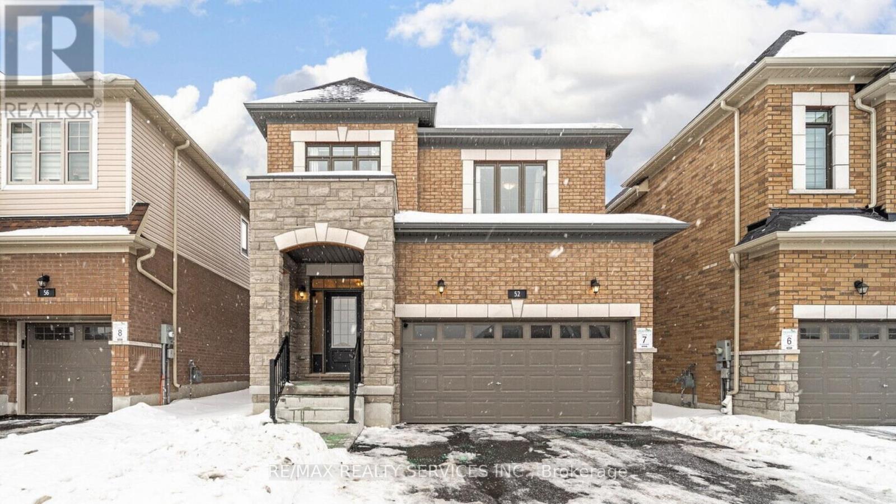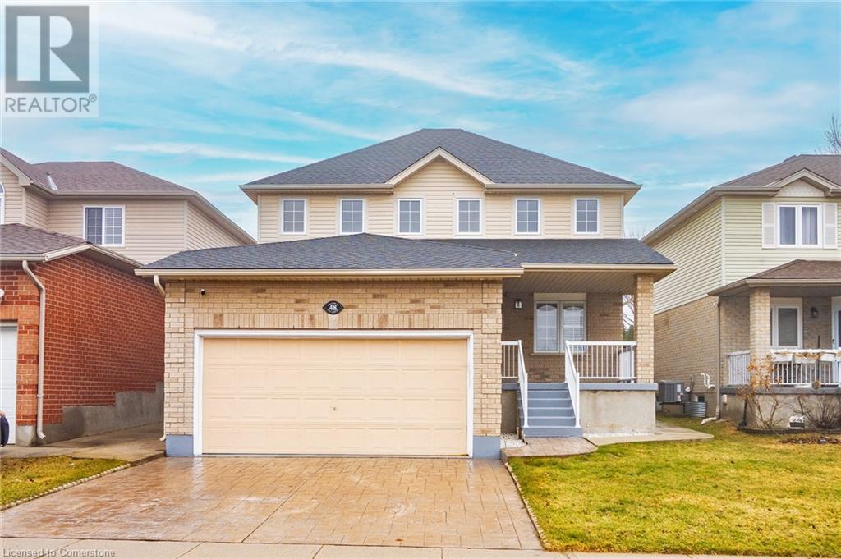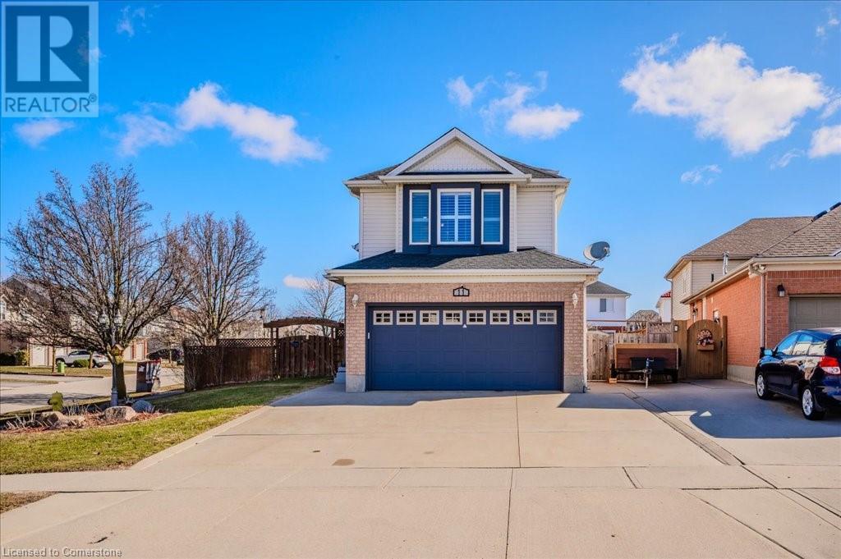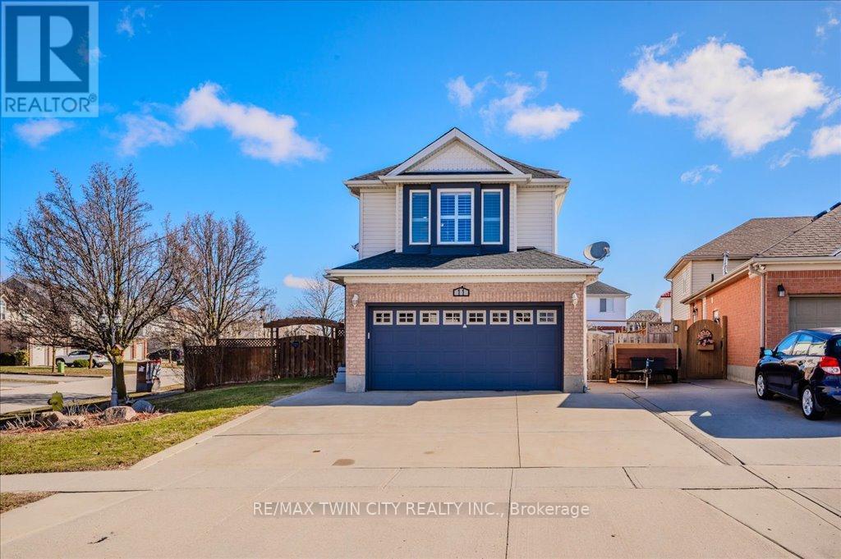Free account required
Unlock the full potential of your property search with a free account! Here's what you'll gain immediate access to:
- Exclusive Access to Every Listing
- Personalized Search Experience
- Favorite Properties at Your Fingertips
- Stay Ahead with Email Alerts
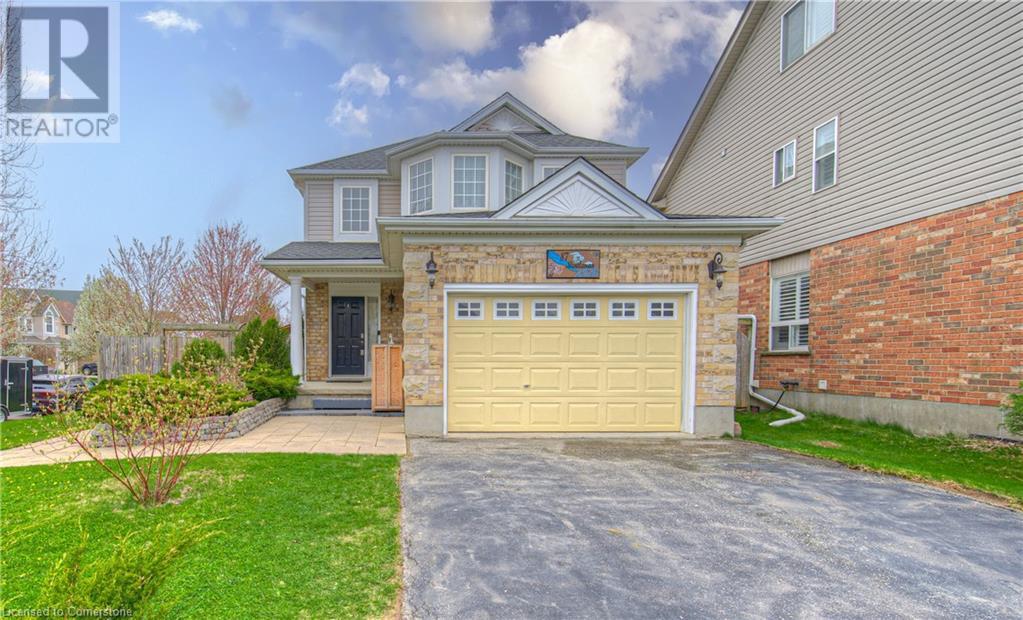
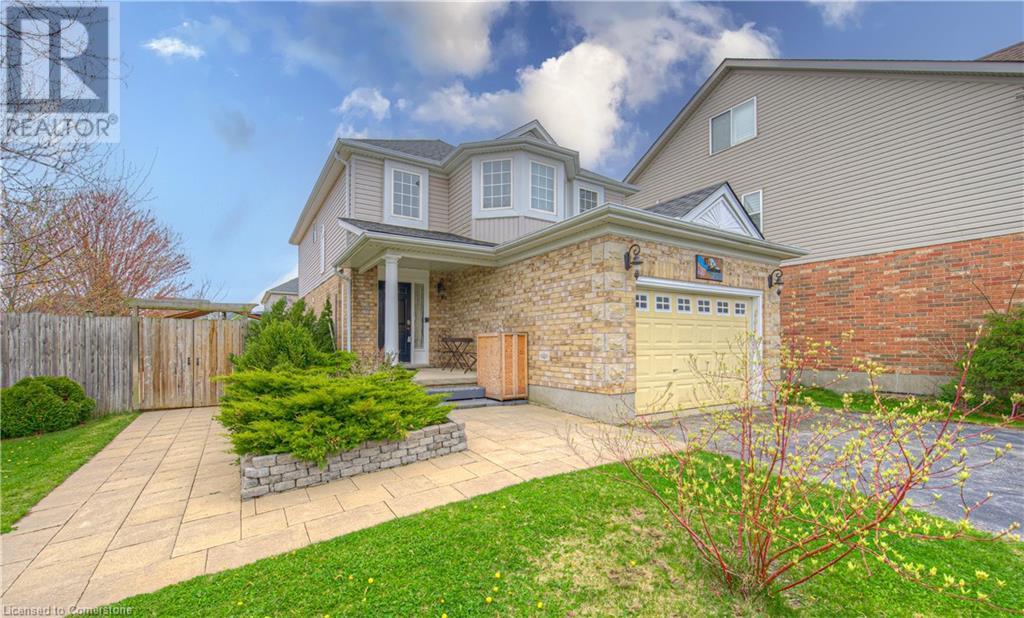
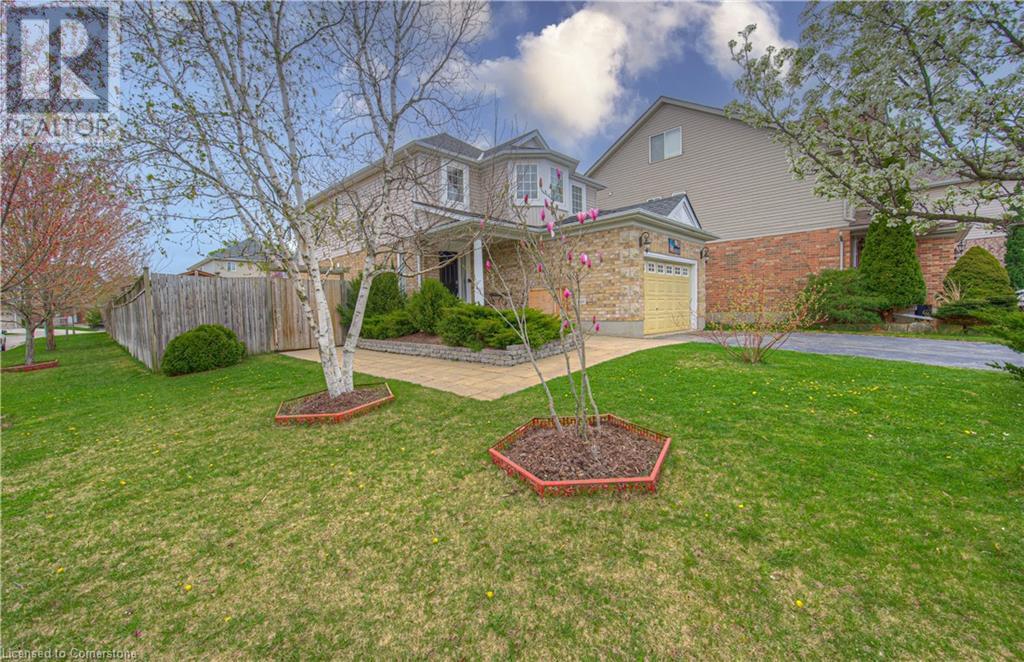
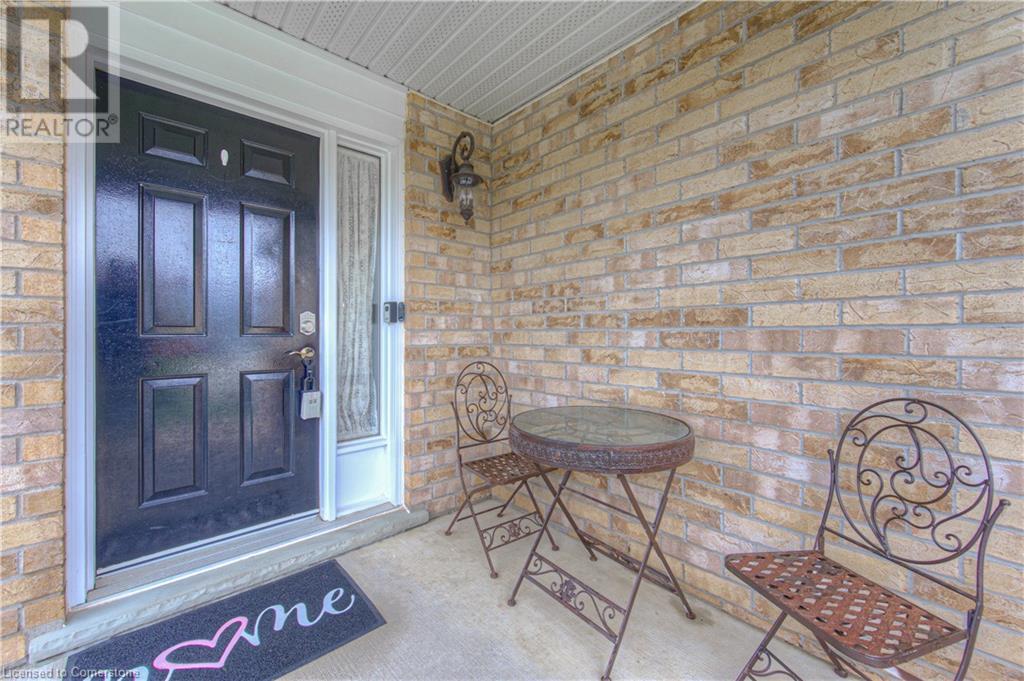
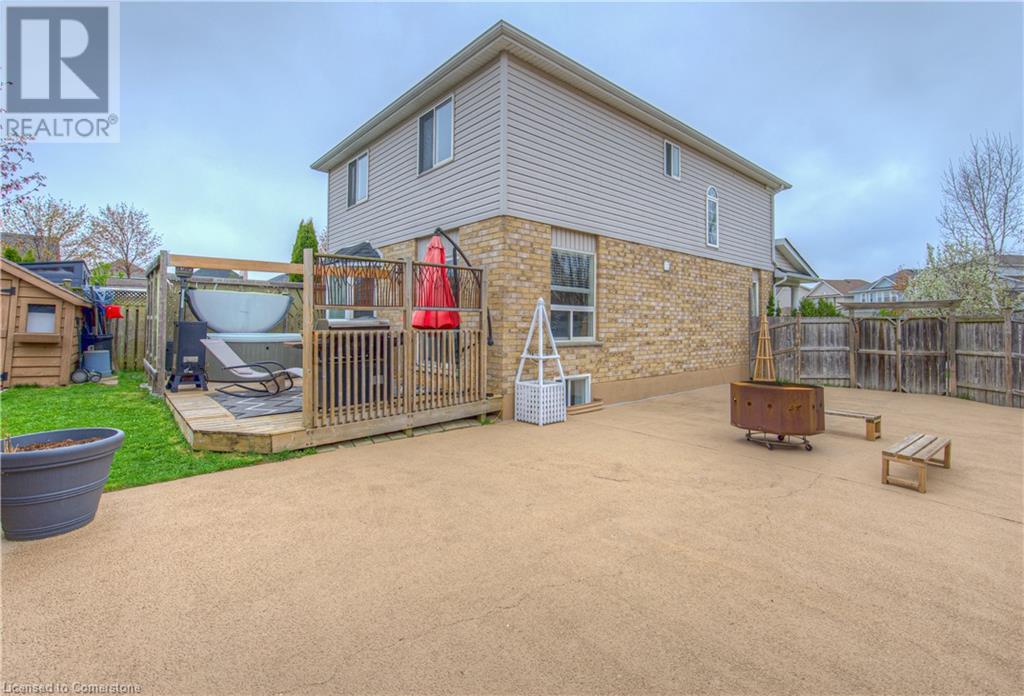
$899,900
87 BARTLEMAN Crescent
Cambridge, Ontario, Ontario, N3C4L4
MLS® Number: 40725590
Property description
A PRIVATE BACKYARD OASIS IN THE HEART OF HESPELER. Tucked on a wide and sunlit corner lot in one of Hespeler’s most sought-after neighbourhoods, this beautifully maintained home offers over 2,400 sq. ft. of finished living space—and an entertainer’s dream backyard. Just minutes to the 401 and steps from schools, parks, public transit, and all the conveniences of everyday life, this property combines location, space, and lifestyle in one complete package. Step inside and be greeted by a welcoming foyer that leads seamlessly into the open-concept living and dining area—perfect for hosting and everyday connection. The updated kitchen is designed for entertaining, featuring granite countertops, a stylish tiled backsplash, and sightlines that keep you connected to the heart of the home. Upstairs, the spacious primary bedroom is bright and airy, complete with a walk-in closet and a private 4pc ensuite. 2 additional generously sized bedrooms and 3pc bathroom complete the upper level. The finished basement extends your living space with a cozy recreation room, bedroom #4, a 4pc bathroom, cold cellar, and ample storage in the utility room. Outside is where this home truly shines. With a poured concrete patio, elevated wooden deck with privacy screens, and a stunning covered gazebo lounge, your summer entertaining just got an upgrade. The fully fenced backyard offers room to relax without the burden of high maintenance—plus a garden shed for your tools and toys. Bonus: the 1.5-car garage is currently used as a workshop but could easily be converted back for parking. Notable upgrades include a newer furnace in 2021 , AC in 2022, and roof in 2016.
Building information
Type
*****
Architectural Style
*****
Basement Development
*****
Basement Type
*****
Constructed Date
*****
Construction Style Attachment
*****
Cooling Type
*****
Exterior Finish
*****
Fireplace Present
*****
FireplaceTotal
*****
Foundation Type
*****
Half Bath Total
*****
Heating Fuel
*****
Heating Type
*****
Size Interior
*****
Stories Total
*****
Utility Water
*****
Land information
Access Type
*****
Amenities
*****
Fence Type
*****
Sewer
*****
Size Depth
*****
Size Frontage
*****
Size Total
*****
Rooms
Main level
Breakfast
*****
Kitchen
*****
Living room
*****
Laundry room
*****
2pc Bathroom
*****
Foyer
*****
Basement
Cold room
*****
Utility room
*****
4pc Bathroom
*****
Bedroom
*****
Recreation room
*****
Second level
3pc Bathroom
*****
Bedroom
*****
Bedroom
*****
Full bathroom
*****
Primary Bedroom
*****
Main level
Breakfast
*****
Kitchen
*****
Living room
*****
Laundry room
*****
2pc Bathroom
*****
Foyer
*****
Basement
Cold room
*****
Utility room
*****
4pc Bathroom
*****
Bedroom
*****
Recreation room
*****
Second level
3pc Bathroom
*****
Bedroom
*****
Bedroom
*****
Full bathroom
*****
Primary Bedroom
*****
Main level
Breakfast
*****
Kitchen
*****
Living room
*****
Laundry room
*****
2pc Bathroom
*****
Foyer
*****
Basement
Cold room
*****
Utility room
*****
4pc Bathroom
*****
Bedroom
*****
Recreation room
*****
Second level
3pc Bathroom
*****
Bedroom
*****
Bedroom
*****
Full bathroom
*****
Primary Bedroom
*****
Main level
Breakfast
*****
Kitchen
*****
Courtesy of RE/MAX TWIN CITY FAISAL SUSIWALA REALTY
Book a Showing for this property
Please note that filling out this form you'll be registered and your phone number without the +1 part will be used as a password.
