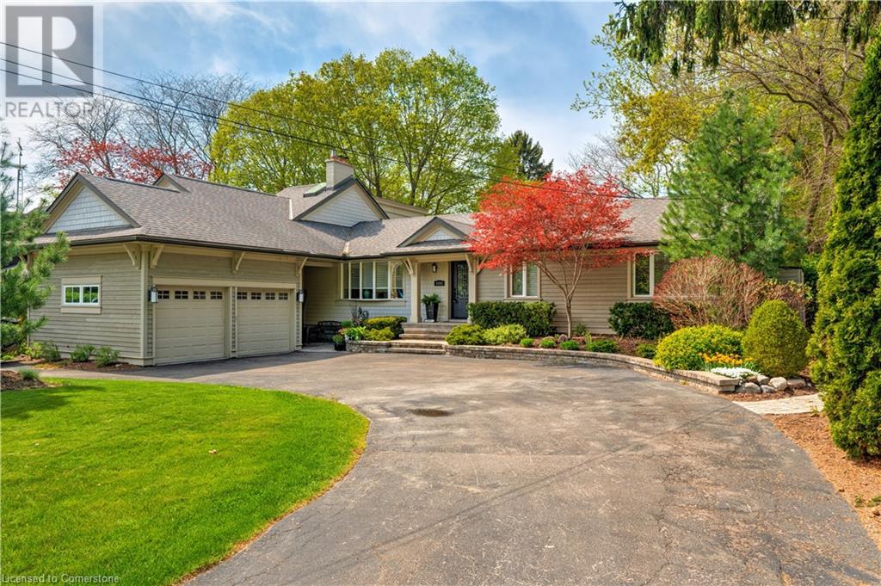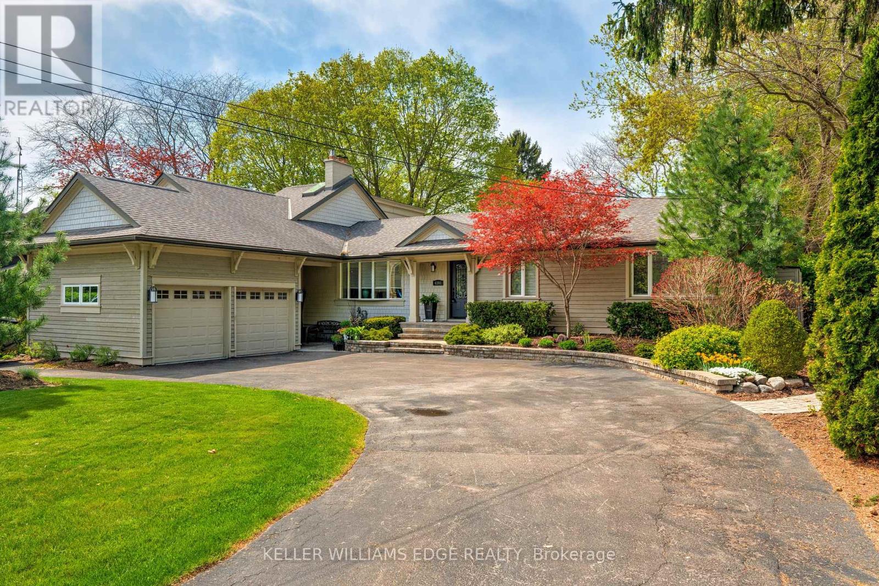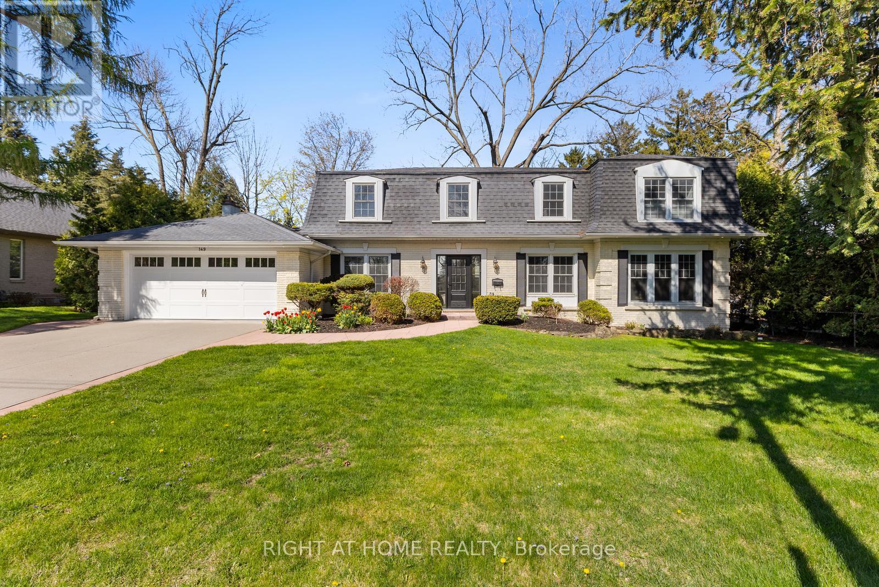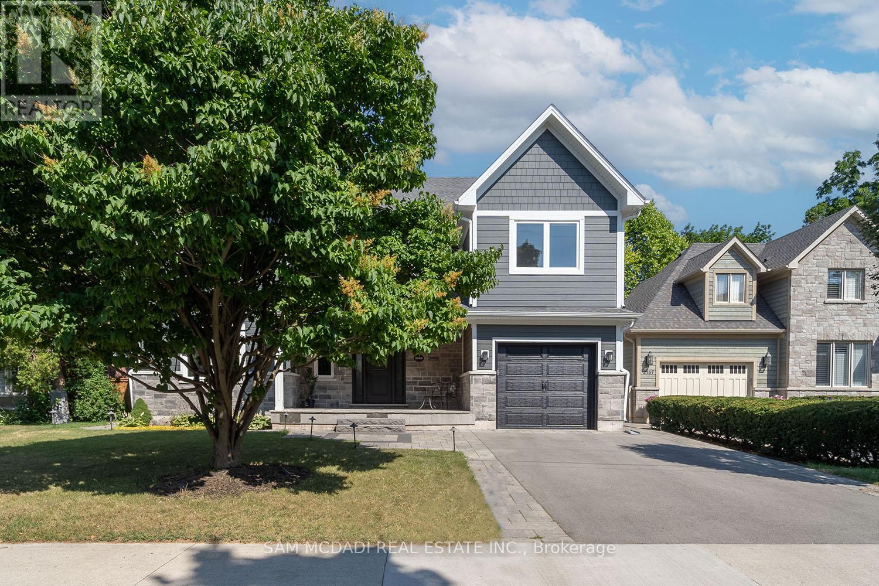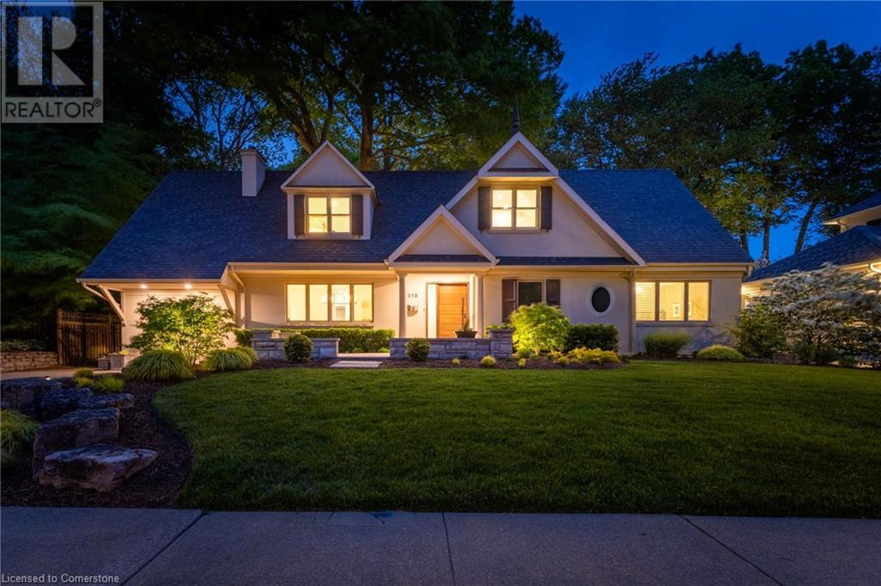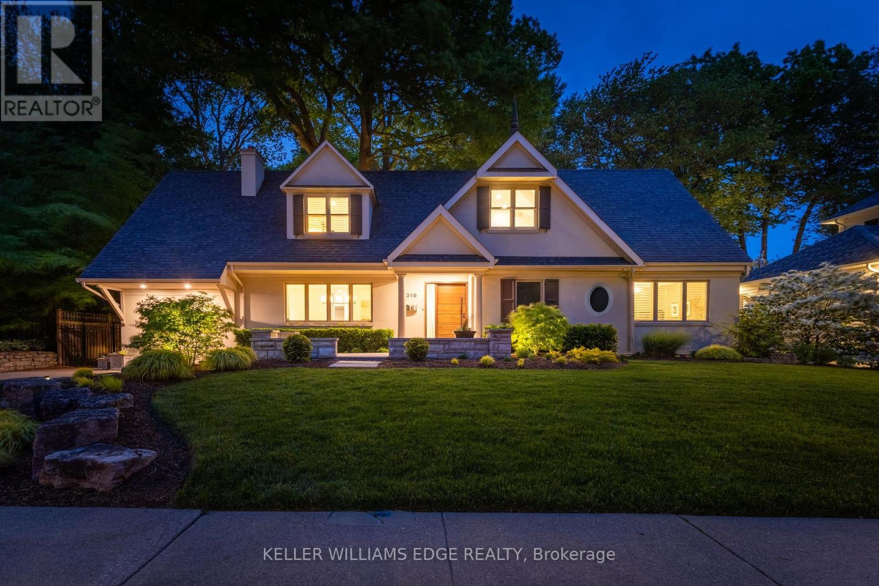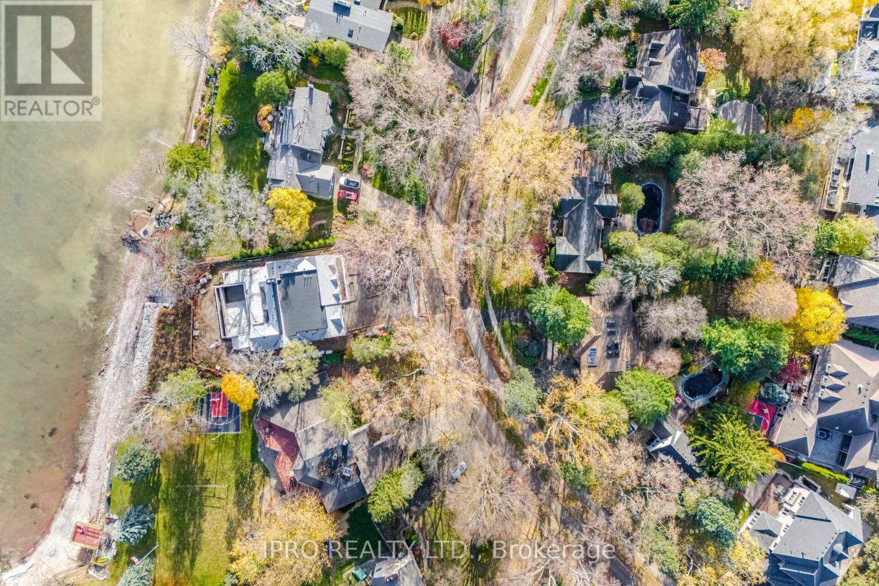Free account required
Unlock the full potential of your property search with a free account! Here's what you'll gain immediate access to:
- Exclusive Access to Every Listing
- Personalized Search Experience
- Favorite Properties at Your Fingertips
- Stay Ahead with Email Alerts
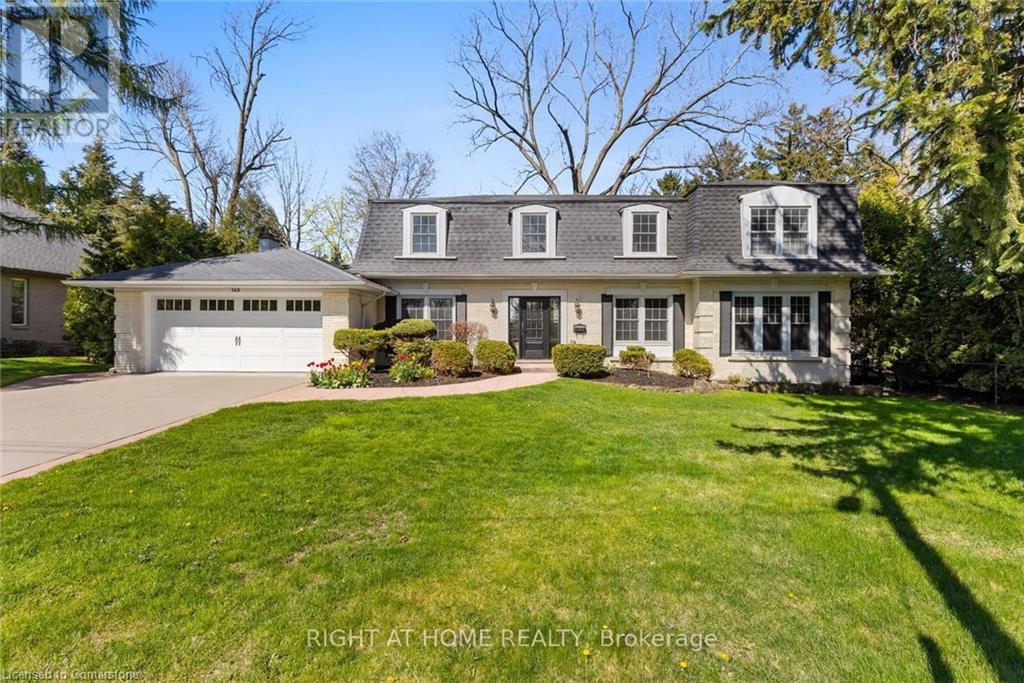
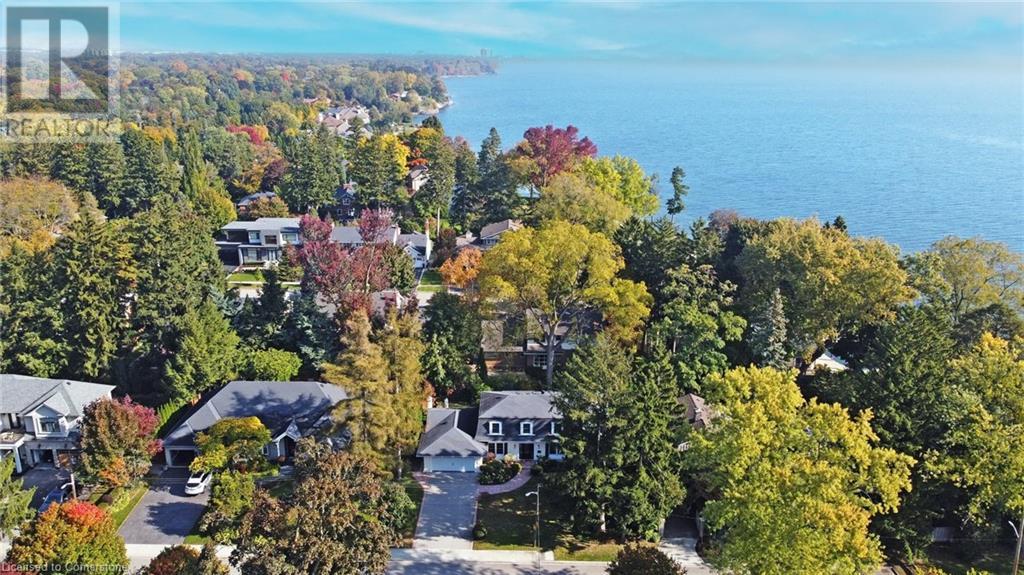
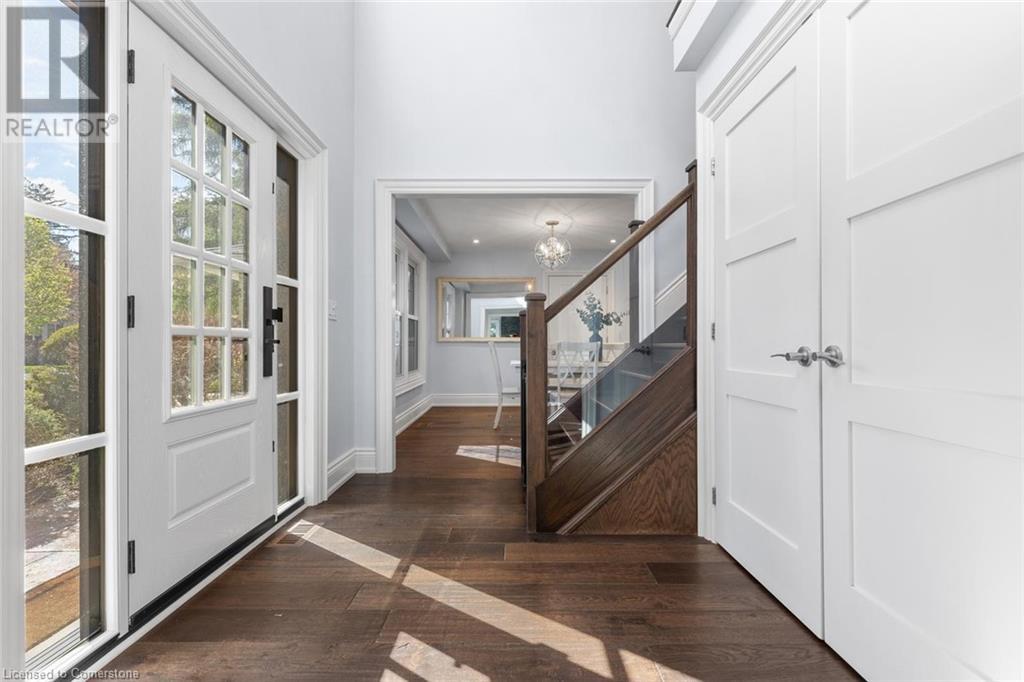
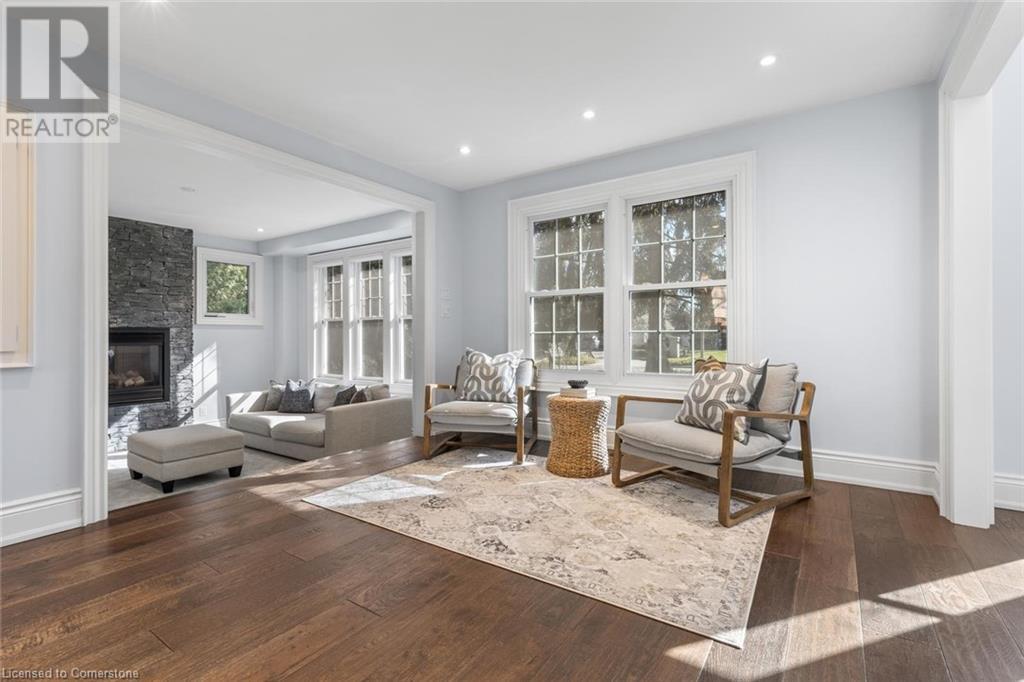
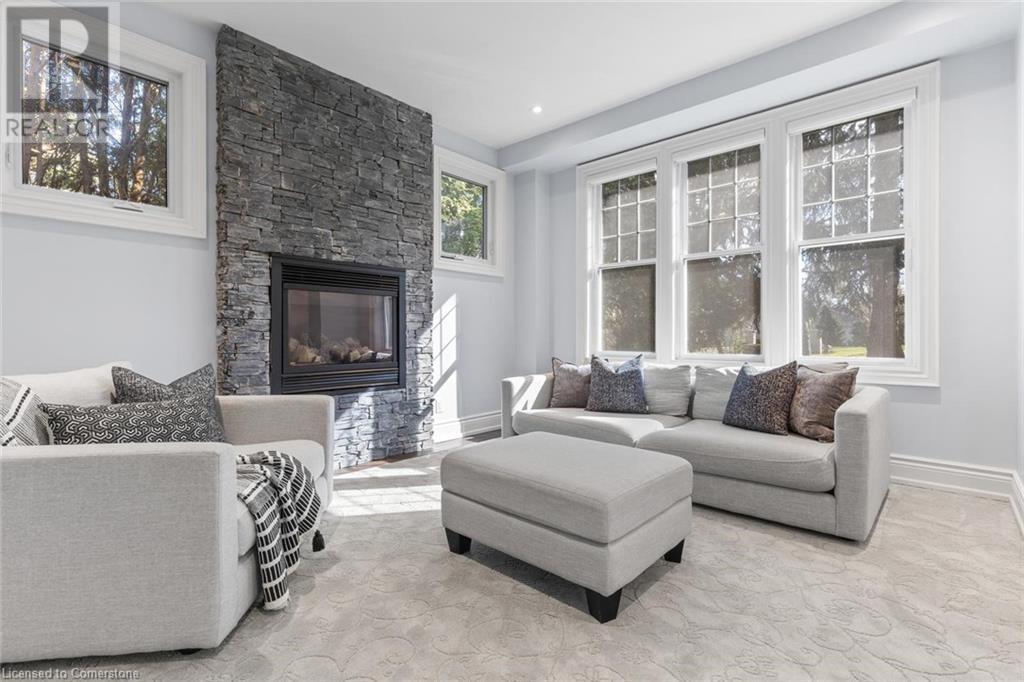
$2,747,000
149 FRUITLAND Avenue
Burlington, Ontario, Ontario, L7N1W6
MLS® Number: 40726217
Property description
Welcome to 149 Fruitland Avenue, Burlington – A Refined Residence in an Unparalleled Setting Nestled on a majestic tree-lined street just steps from the sparkling lakefront, this exquisite property offers the perfect blend of elegance, comfort, and location. Situated south of Lakeshore Road in one of Burlington’s most coveted enclaves, this stunning home boasts 4+1 bedrooms, 2.5 bathrooms, and over 4,000 square feet of beautifully designed living space. From the moment you step inside, the open-concept layout welcomes you with a harmonious flow that seamlessly connects each room, creating an atmosphere of spacious sophistication. The main level is perfect for entertaining or quiet family living, with thoughtfully appointed spaces bathed in natural light. Upstairs, discover four generous bedrooms, each offering its own distinctive charm. The serene primary suite is a true retreat, featuring a luxurious ensuite bath, his and hers closets, and a walkout to a private balcony—ideal for morning coffee or peaceful evenings under the stars. A stylish sitting area and convenient laundry room complete the upper level. The fully finished lower level adds even more versatility with a fifth bedroom, a large recreation room, and abundant storage—perfect for guests, hobbies, or creating your ideal home gym or office. Step outside to the beautifully landscaped backyard, a tranquil escape surrounded by mature trees—perfect for unwinding or entertaining in a private natural setting. With its refined décor, spacious layout, and unbeatable location near the lake, 149 Fruitland Avenue is more than a home—it’s a lifestyle. Don’t miss this rare opportunity to make it yours.
Building information
Type
*****
Appliances
*****
Architectural Style
*****
Basement Development
*****
Basement Type
*****
Construction Style Attachment
*****
Cooling Type
*****
Exterior Finish
*****
Half Bath Total
*****
Heating Fuel
*****
Heating Type
*****
Size Interior
*****
Stories Total
*****
Utility Water
*****
Land information
Amenities
*****
Sewer
*****
Size Depth
*****
Size Frontage
*****
Size Total
*****
Rooms
Main level
Living room
*****
Dining room
*****
Den
*****
Kitchen
*****
Breakfast
*****
Family room
*****
2pc Bathroom
*****
Basement
Sitting room
*****
Recreation room
*****
Office
*****
Bedroom
*****
Second level
Primary Bedroom
*****
Bedroom
*****
Bedroom
*****
Bedroom
*****
5pc Bathroom
*****
5pc Bathroom
*****
Main level
Living room
*****
Dining room
*****
Den
*****
Kitchen
*****
Breakfast
*****
Family room
*****
2pc Bathroom
*****
Basement
Sitting room
*****
Recreation room
*****
Office
*****
Bedroom
*****
Second level
Primary Bedroom
*****
Bedroom
*****
Bedroom
*****
Bedroom
*****
5pc Bathroom
*****
5pc Bathroom
*****
Main level
Living room
*****
Dining room
*****
Den
*****
Kitchen
*****
Breakfast
*****
Family room
*****
2pc Bathroom
*****
Basement
Sitting room
*****
Recreation room
*****
Office
*****
Bedroom
*****
Second level
Primary Bedroom
*****
Bedroom
*****
Bedroom
*****
Bedroom
*****
5pc Bathroom
*****
Courtesy of RIGHT AT HOME REALTY BROKERAGE
Book a Showing for this property
Please note that filling out this form you'll be registered and your phone number without the +1 part will be used as a password.
