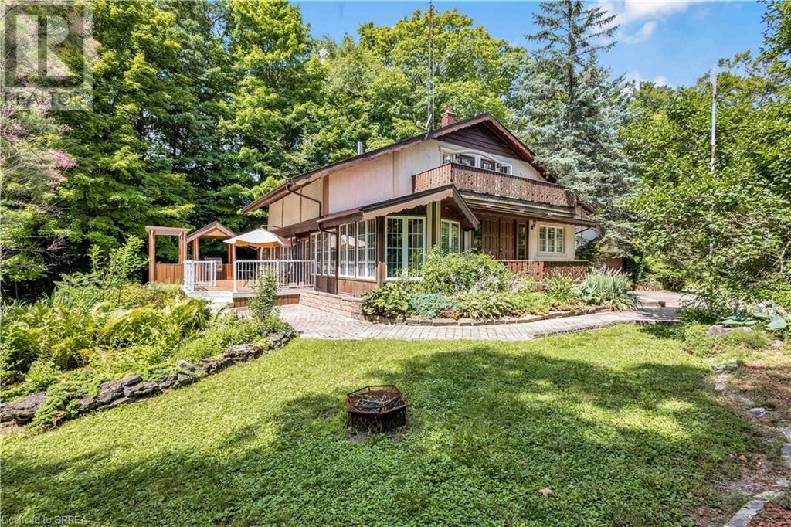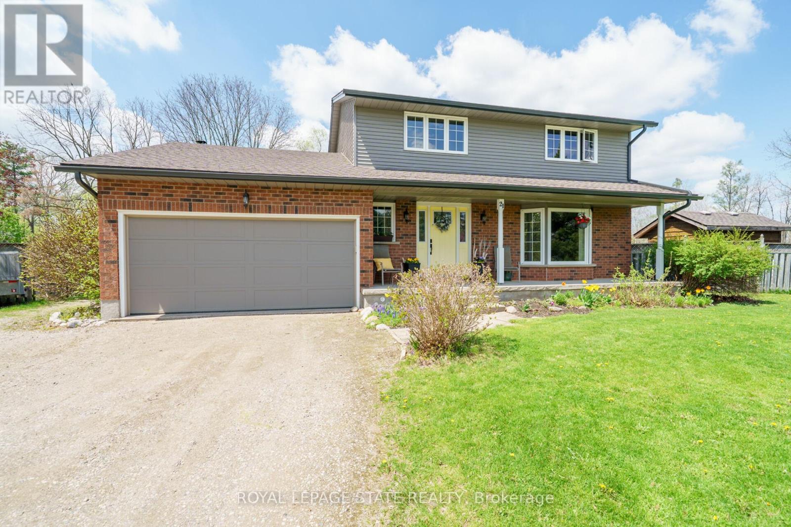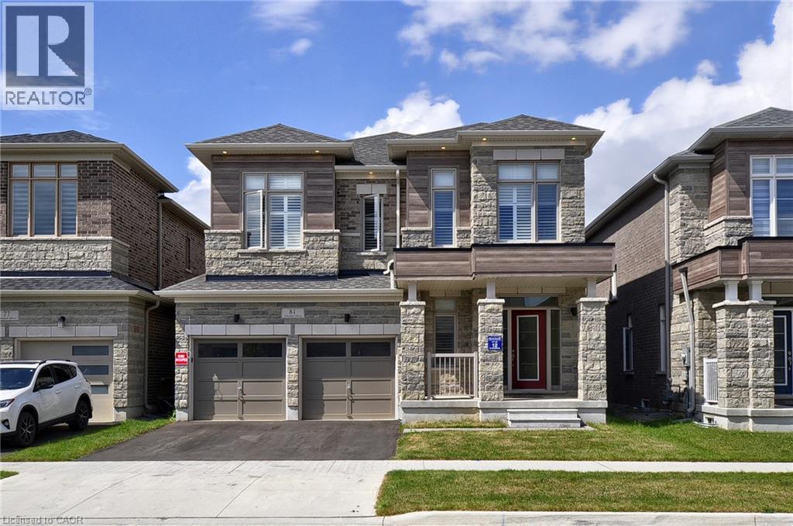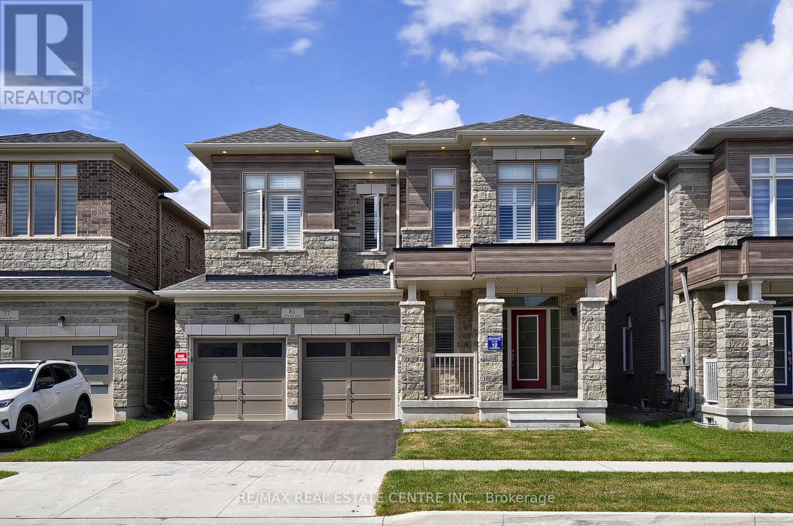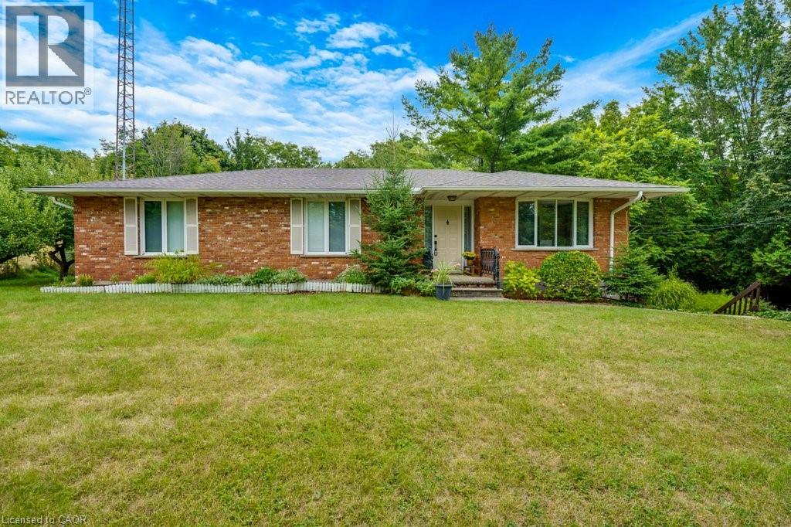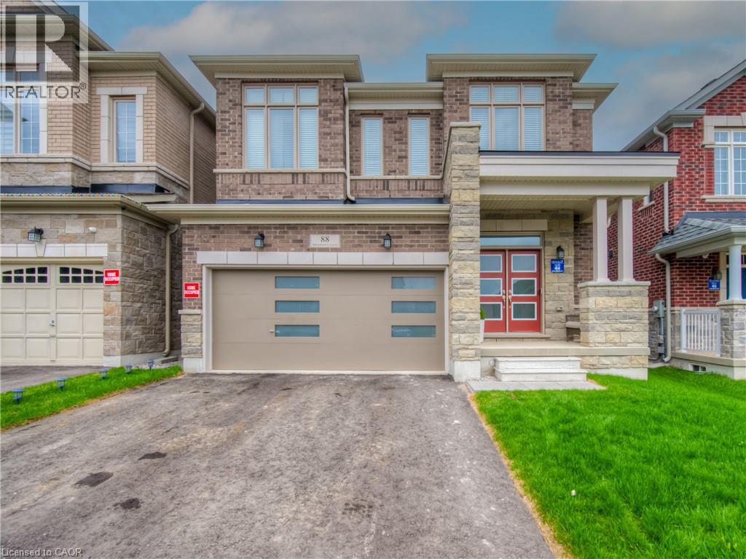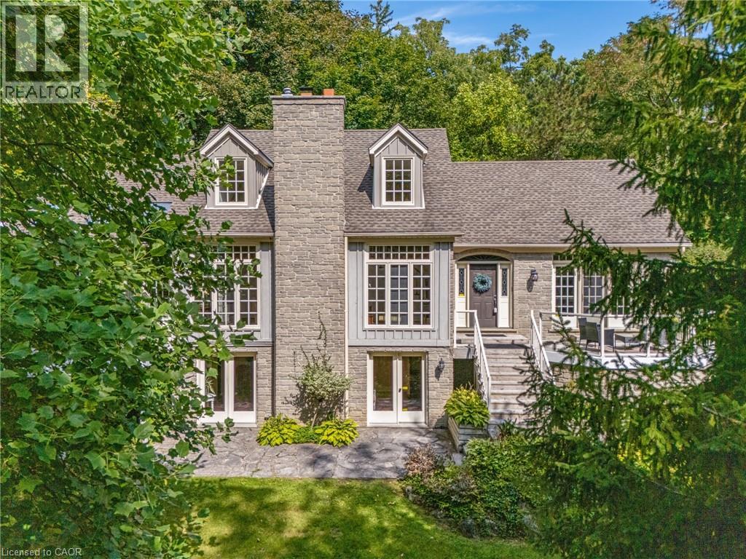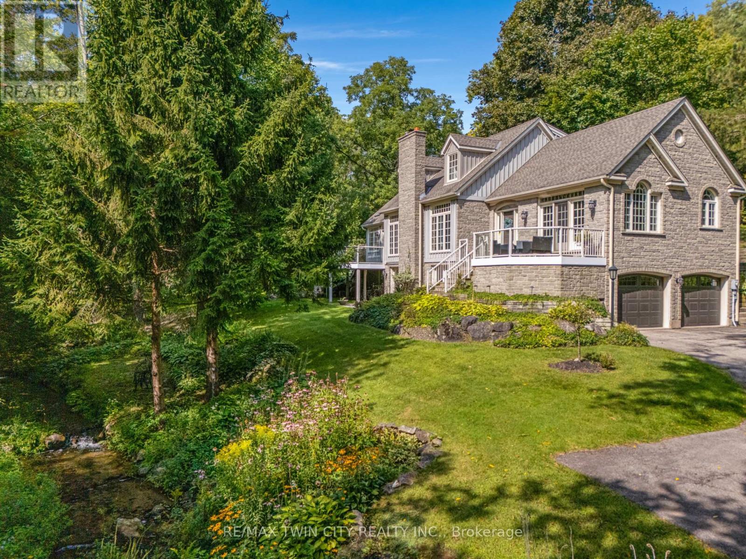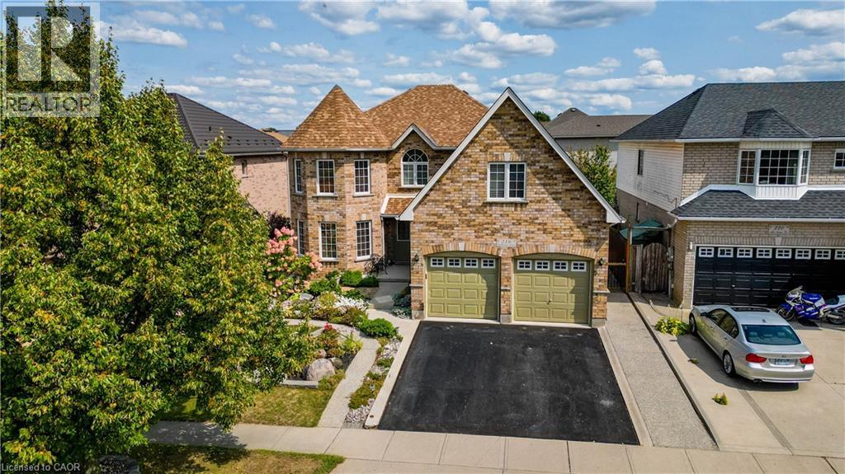Free account required
Unlock the full potential of your property search with a free account! Here's what you'll gain immediate access to:
- Exclusive Access to Every Listing
- Personalized Search Experience
- Favorite Properties at Your Fingertips
- Stay Ahead with Email Alerts
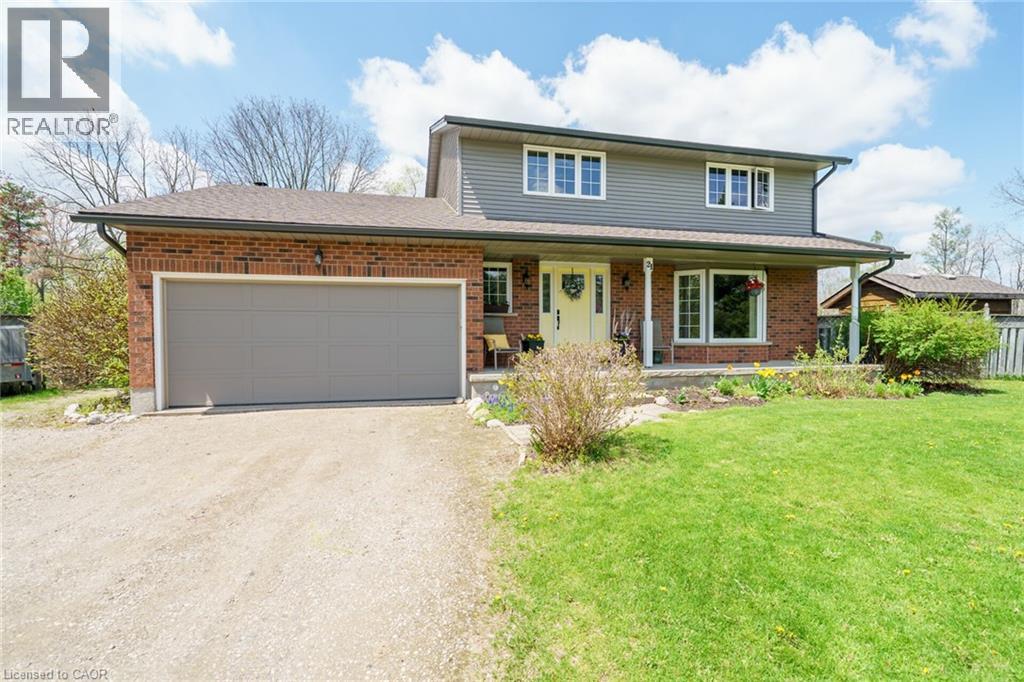
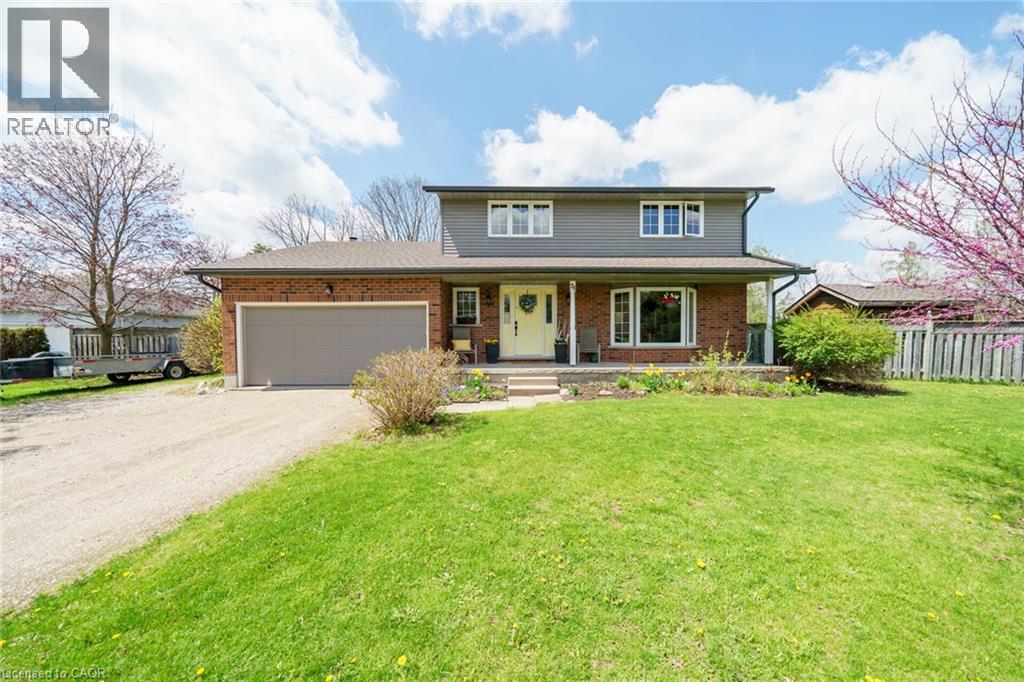

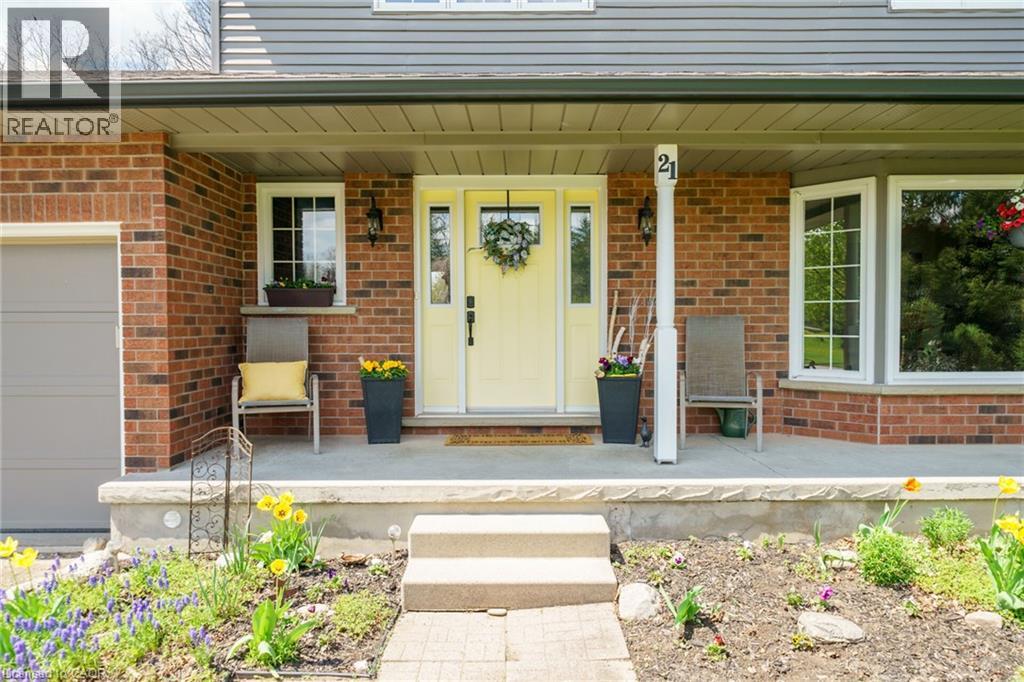

$1,175,000
21 HUGHSON Street
Branchton, Ontario, Ontario, N0B1L0
MLS® Number: 40726334
Property description
Welcome to 21 Hughson Street – an exceptional, original-owner home that has been meticulously maintained and thoughtfully updated over the years. Nestled on a breathtaking 1.72-acre country-like lot in the village of Branchton, this 4-bedroom, 2.5-bathroom home offers the perfect blend of privacy, space, and comfort. Step outside to your own private oasis featuring a 36 x 18 inground pool, pool shed, and a newly updated patio (2023) – ideal for summer entertaining or peaceful relaxation. Inside, you'll find a bright and spacious layout with a large eat-in kitchen, updated countertops (2020), and a refreshed powder room (2024). The fully finished basement adds even more living space, complete with a large rec room and abundant storage – perfect for growing families or hosting guests. Key updates include the roof (2019), soffits and eaves (2021), chimney (2020) and septic tank lid (2022), offering peace of mind for years to come. This is a rare opportunity to own a lovingly cared-for home on a stunning piece of property. It is a true retreat just minutes from city conveniences. Don’t miss your chance to call 21 Hughson Street home!
Building information
Type
*****
Appliances
*****
Architectural Style
*****
Basement Development
*****
Basement Type
*****
Constructed Date
*****
Construction Style Attachment
*****
Cooling Type
*****
Exterior Finish
*****
Fireplace Present
*****
FireplaceTotal
*****
Foundation Type
*****
Half Bath Total
*****
Heating Fuel
*****
Heating Type
*****
Size Interior
*****
Stories Total
*****
Utility Water
*****
Land information
Access Type
*****
Acreage
*****
Fence Type
*****
Landscape Features
*****
Sewer
*****
Size Frontage
*****
Size Irregular
*****
Size Total
*****
Rooms
Main level
Living room
*****
Dining room
*****
Kitchen
*****
Family room
*****
2pc Bathroom
*****
Basement
Recreation room
*****
Second level
Bedroom
*****
Bedroom
*****
4pc Bathroom
*****
Bedroom
*****
Primary Bedroom
*****
3pc Bathroom
*****
Courtesy of Royal LePage State Realty Inc.
Book a Showing for this property
Please note that filling out this form you'll be registered and your phone number without the +1 part will be used as a password.
