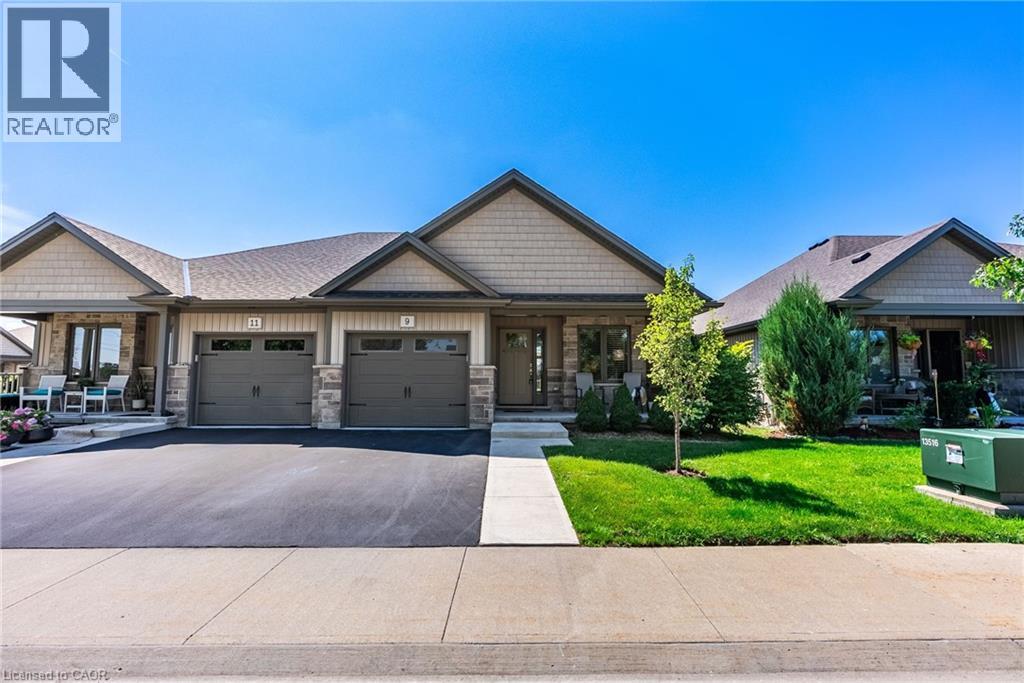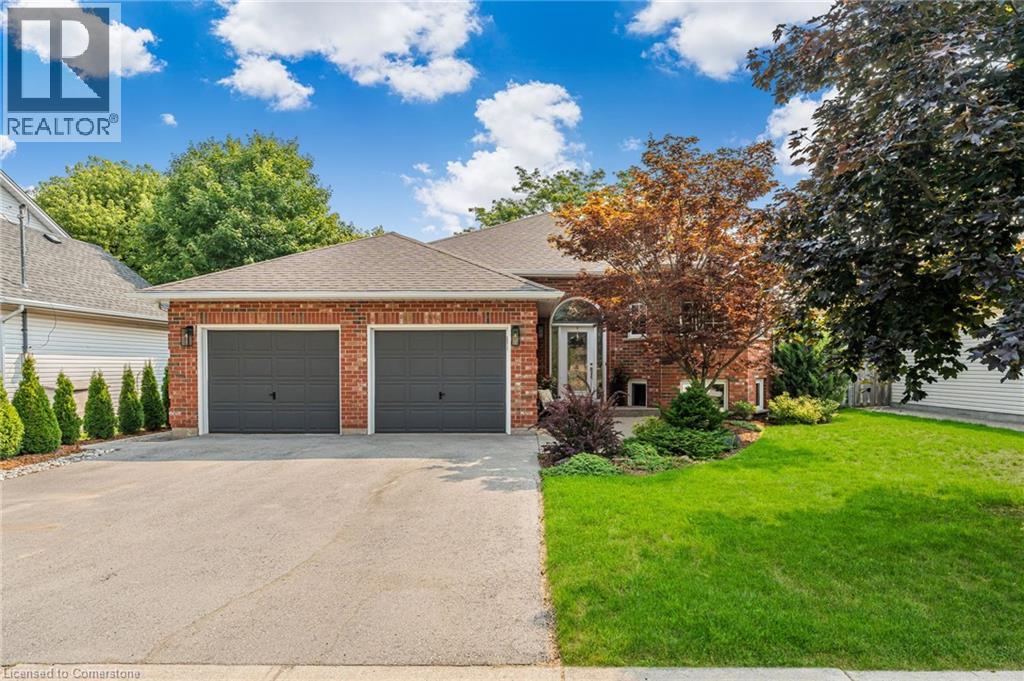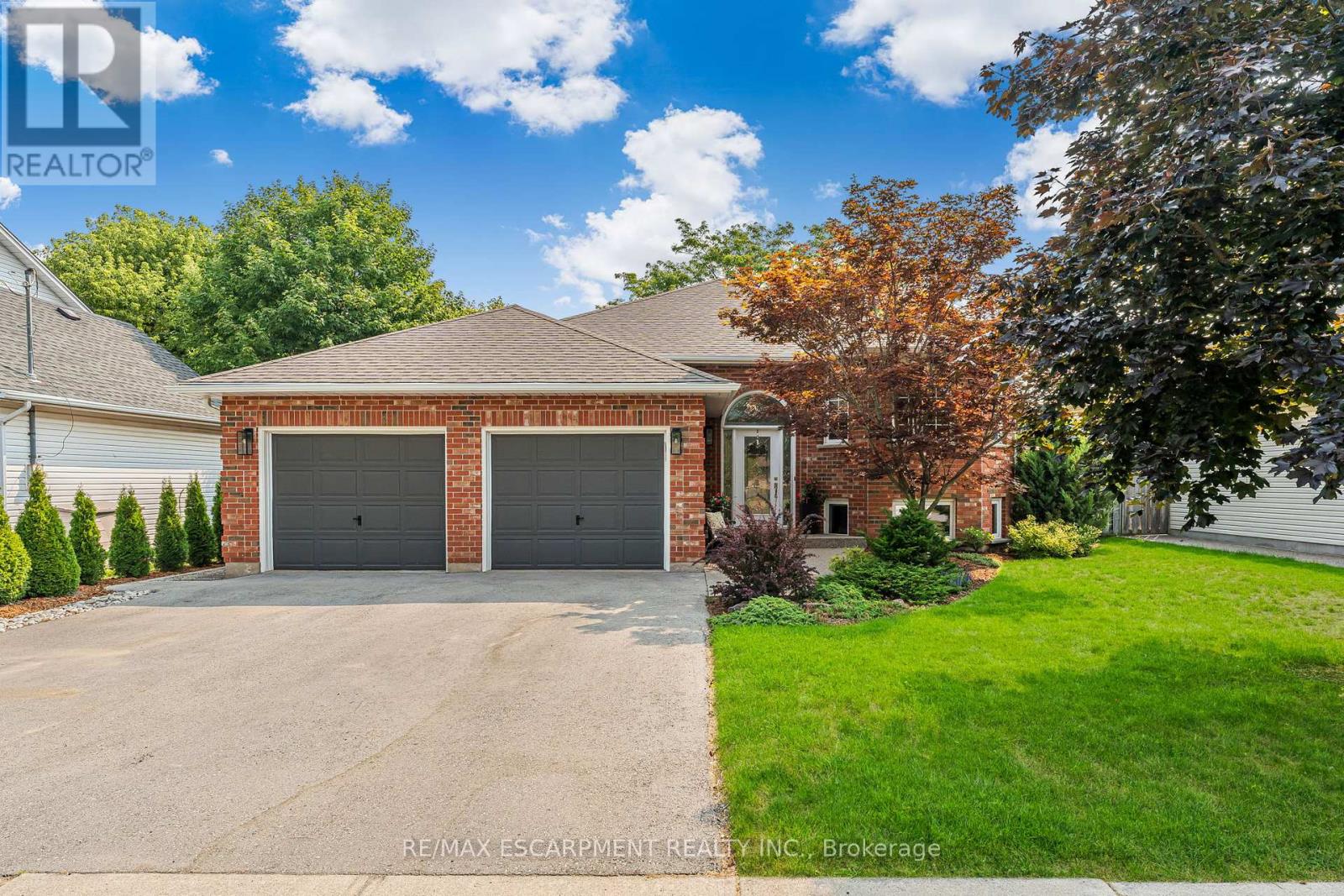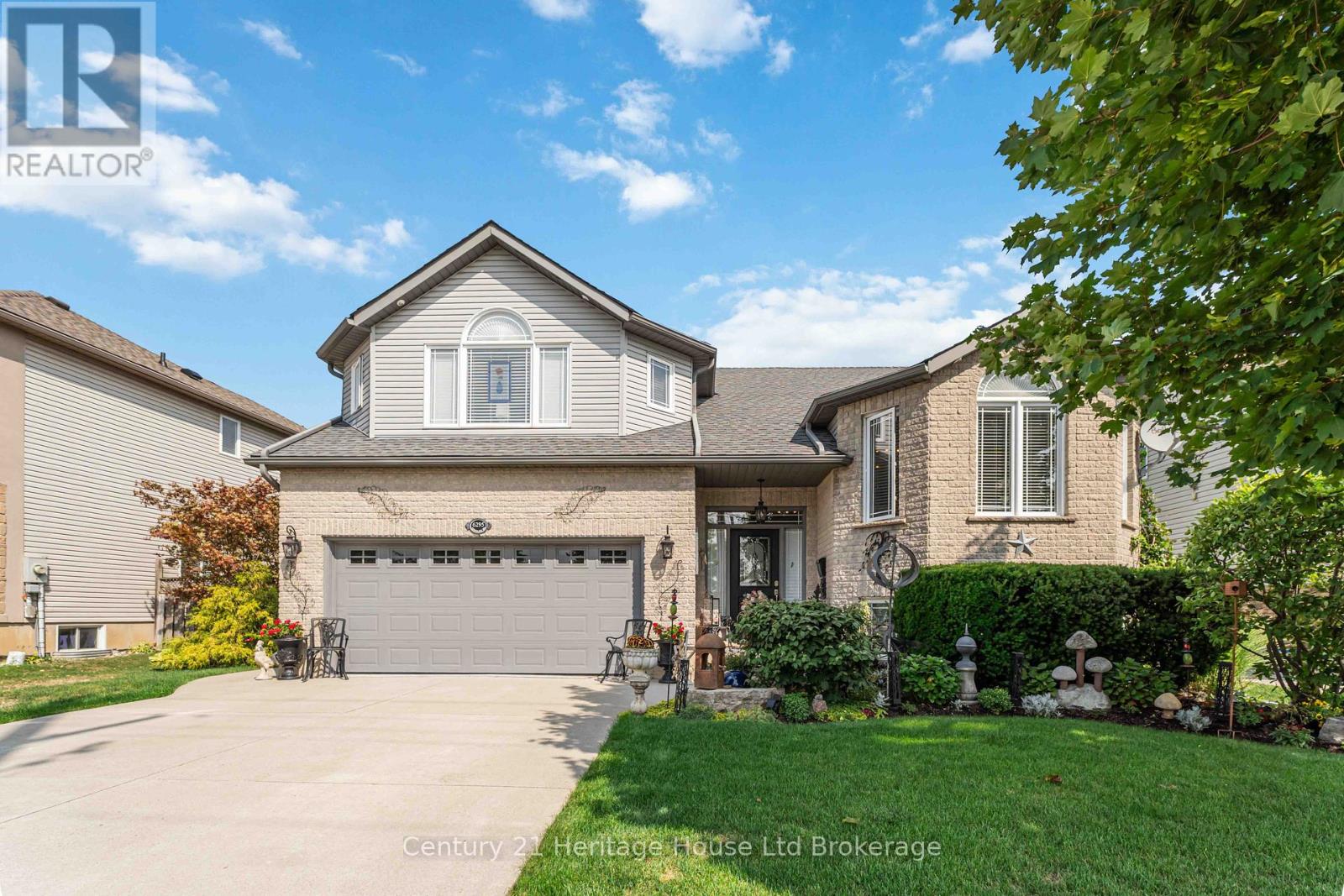Free account required
Unlock the full potential of your property search with a free account! Here's what you'll gain immediate access to:
- Exclusive Access to Every Listing
- Personalized Search Experience
- Favorite Properties at Your Fingertips
- Stay Ahead with Email Alerts
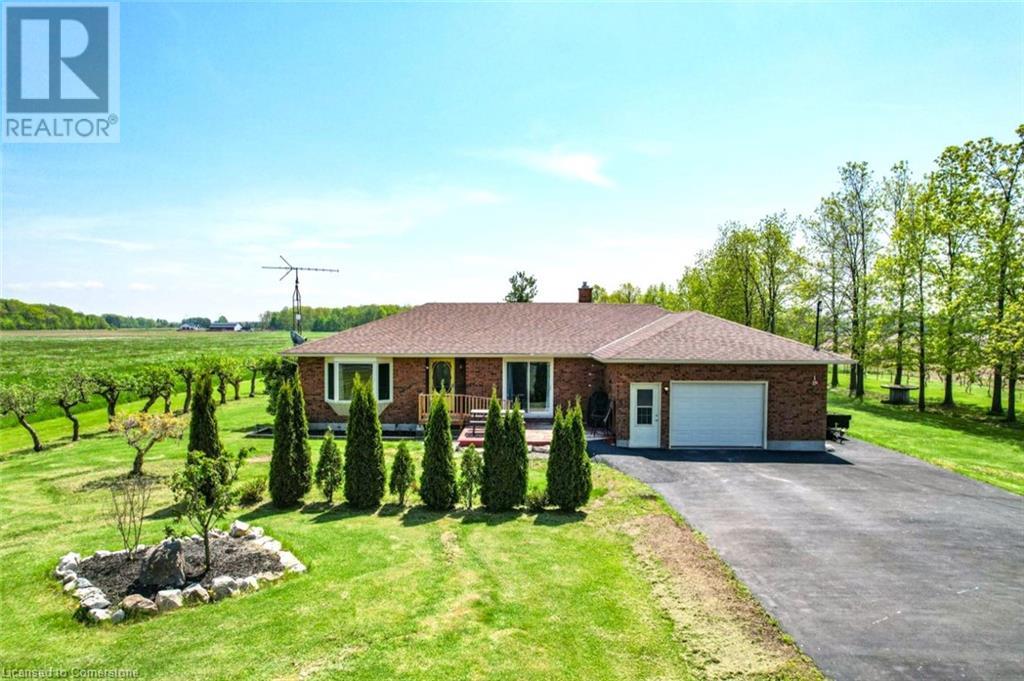
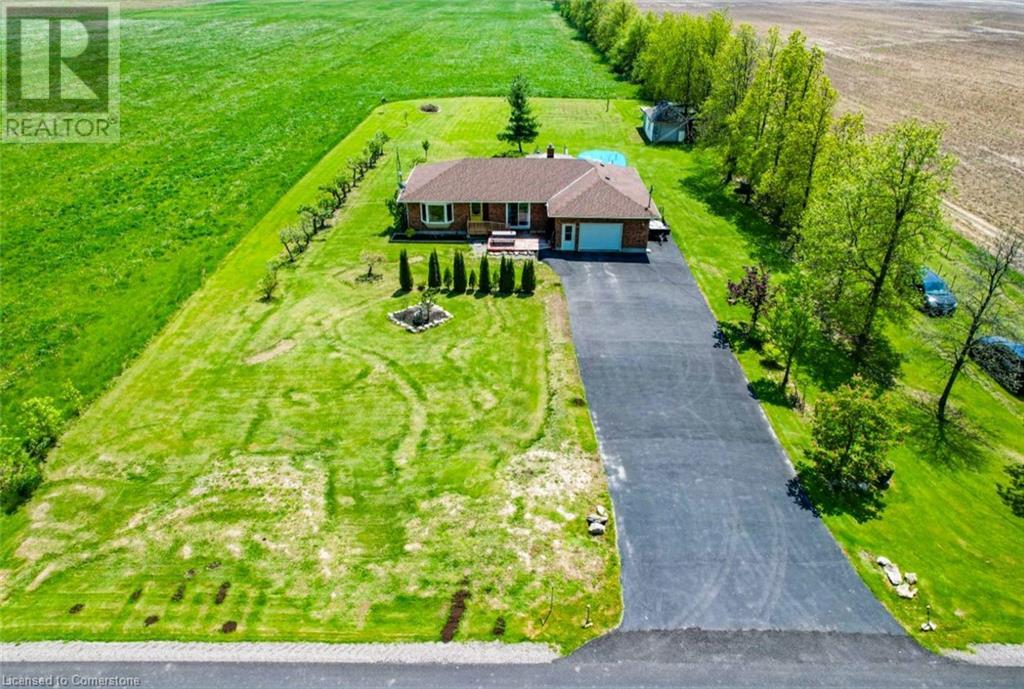
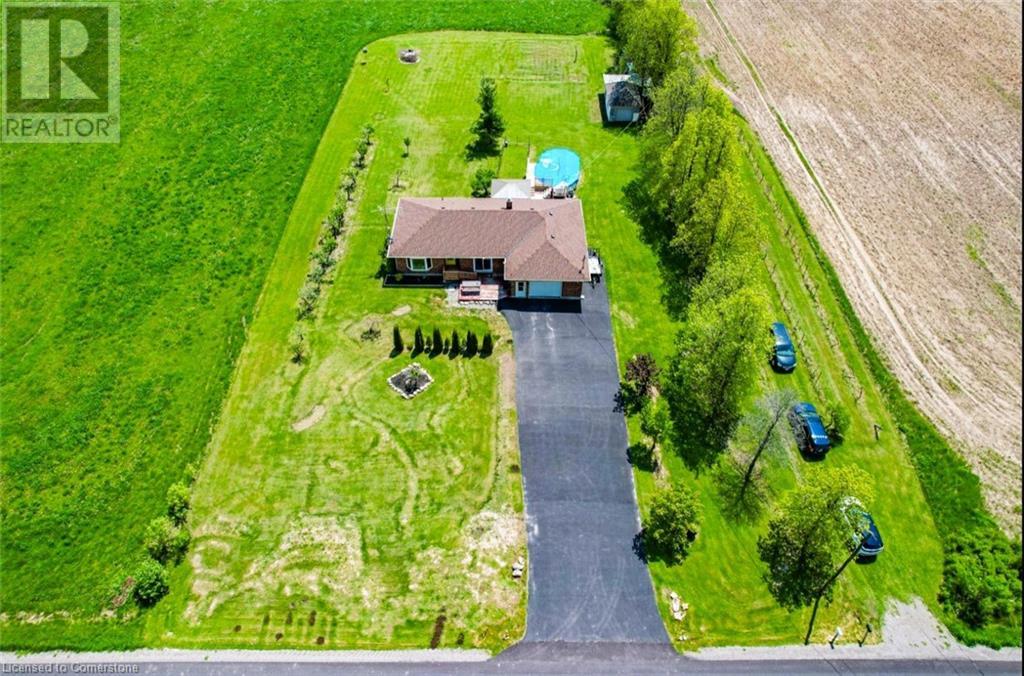
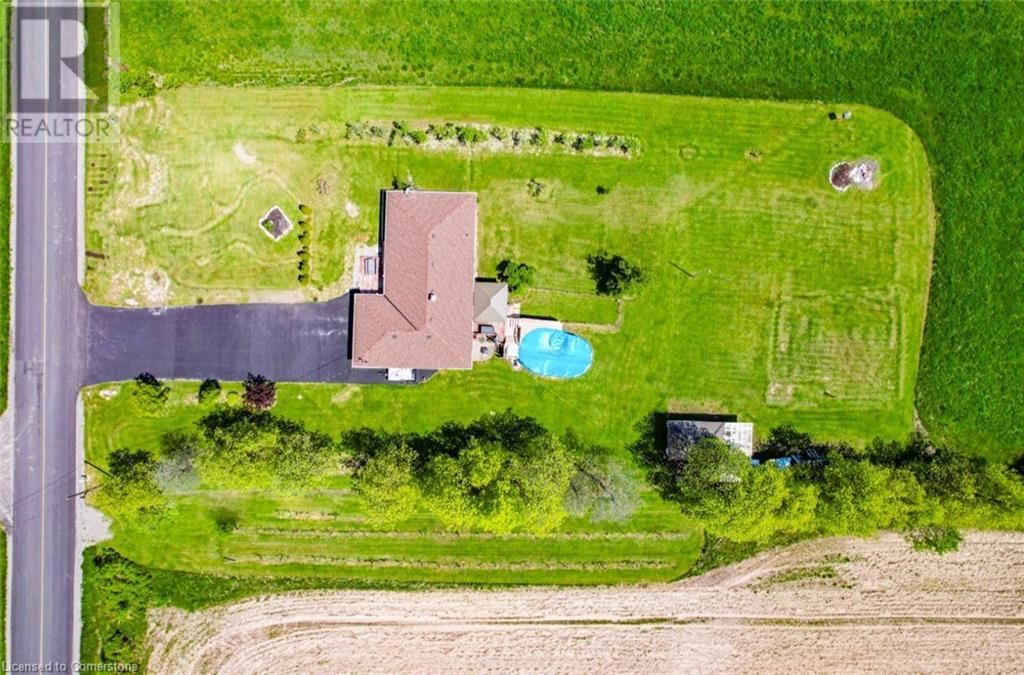
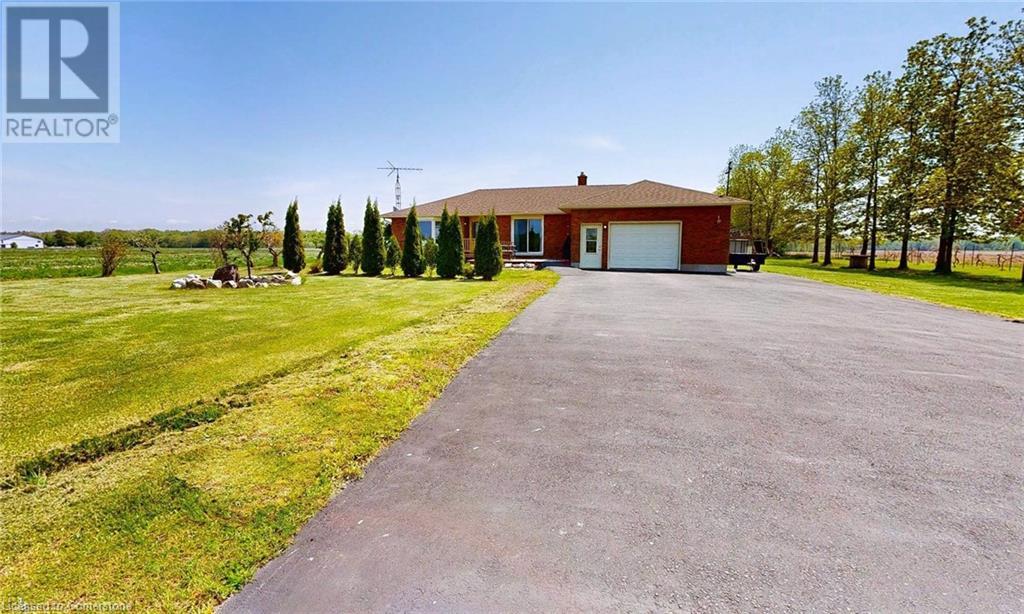
$859,500
5282 SPRINGCREEK RD Road
Beamsville, Ontario, Ontario, L0R2A0
MLS® Number: 40726738
Property description
Country living in Niagara. Conveniently located 15 min south of QEW, 5km to Smithville, 7 km to Beamsville, and 15 km to Grimsby providing access to a range of amenities. Over 1400 sq feet of main floor finished living space. This well maintained home offers 2 bedrooms and 2 bathrooms. Many upgrades throughout. No Carpets. Fully accessible main floor living. Foyer leads to a spacious living room with large bay window and easy access to the bright, open kitchen loaded with natural light. Kitchen offers easy to navigate space, newer appliances and plenty of cabinetry and counter space. There are two good sized bedrooms, with southern exposure and a updated 4 piece main bathroom. Off Kitchen is the entry from the garage and a laundry/flex space with steps to lower level. Basement offers endless possibilities for customization and enhancement. In law suite potential, 3 piece bathroom, and separate entry from garage. Bonus separate storage area under the garage. The Sunroom leads to the deck with a timber frame gazebo and the 15' x 26' pool (2022) for outdoor entertaining and summer fun. Relax in the open countryside and enjoy the cool summer breezes. Apple trees flank the east side of the property and await your fall harvest. Yard offers plenty of room for gardening, yard games and pets. Detached garage has concrete floors and is great additional storage for seasonal furniture and equipment. Let's not forget the 1.5 car garage and parking for 10+ cars. Furnace and A/C '21, U/V Filtration System'21
Building information
Type
*****
Appliances
*****
Architectural Style
*****
Basement Development
*****
Basement Type
*****
Constructed Date
*****
Construction Style Attachment
*****
Cooling Type
*****
Exterior Finish
*****
Foundation Type
*****
Heating Fuel
*****
Heating Type
*****
Size Interior
*****
Stories Total
*****
Utility Water
*****
Land information
Sewer
*****
Size Depth
*****
Size Frontage
*****
Size Total
*****
Rooms
Main level
Eat in kitchen
*****
Living room
*****
Bedroom
*****
Bedroom
*****
4pc Bathroom
*****
Laundry room
*****
Sunroom
*****
Basement
3pc Bathroom
*****
Recreation room
*****
Utility room
*****
Storage
*****
Storage
*****
Main level
Eat in kitchen
*****
Living room
*****
Bedroom
*****
Bedroom
*****
4pc Bathroom
*****
Laundry room
*****
Sunroom
*****
Basement
3pc Bathroom
*****
Recreation room
*****
Utility room
*****
Storage
*****
Storage
*****
Main level
Eat in kitchen
*****
Living room
*****
Bedroom
*****
Bedroom
*****
4pc Bathroom
*****
Laundry room
*****
Sunroom
*****
Basement
3pc Bathroom
*****
Recreation room
*****
Utility room
*****
Storage
*****
Storage
*****
Main level
Eat in kitchen
*****
Living room
*****
Bedroom
*****
Bedroom
*****
4pc Bathroom
*****
Laundry room
*****
Sunroom
*****
Basement
3pc Bathroom
*****
Recreation room
*****
Utility room
*****
Storage
*****
Storage
*****
Courtesy of RE/MAX Garden City Realty Inc.
Book a Showing for this property
Please note that filling out this form you'll be registered and your phone number without the +1 part will be used as a password.
