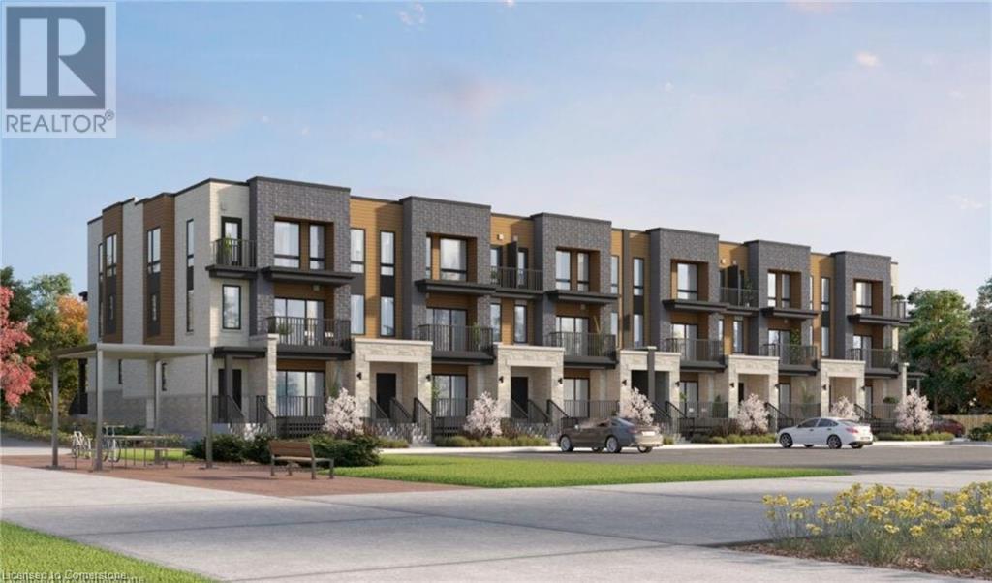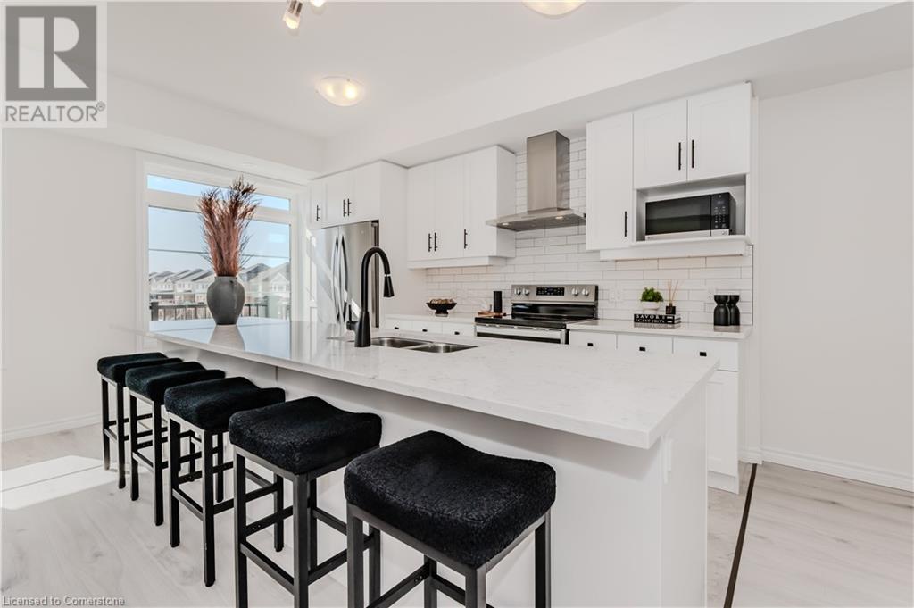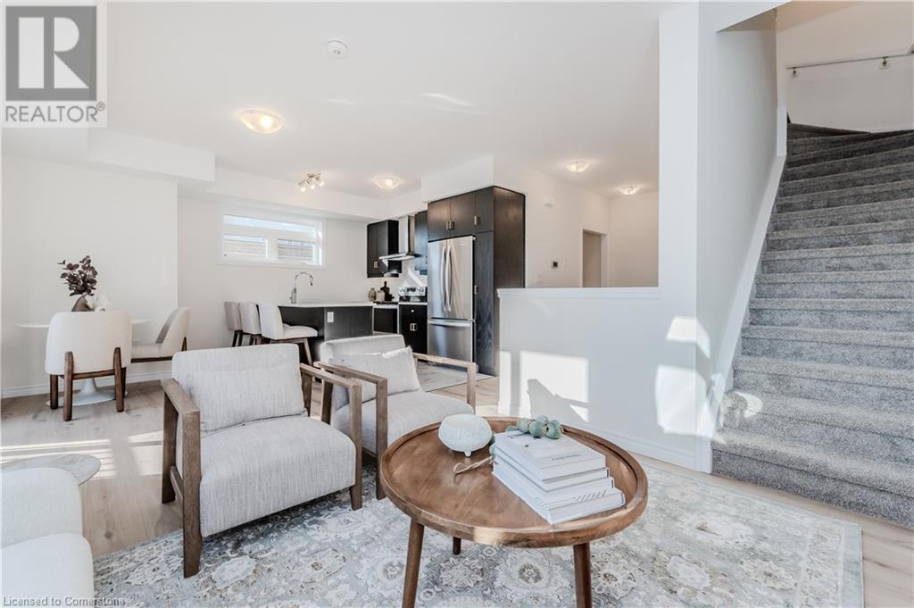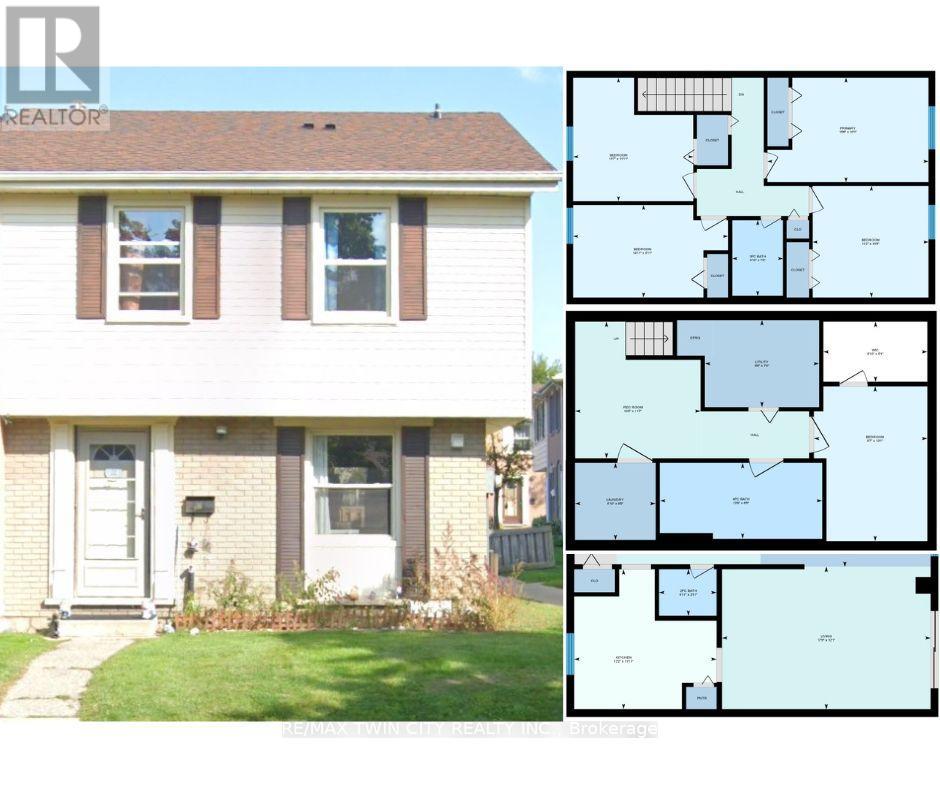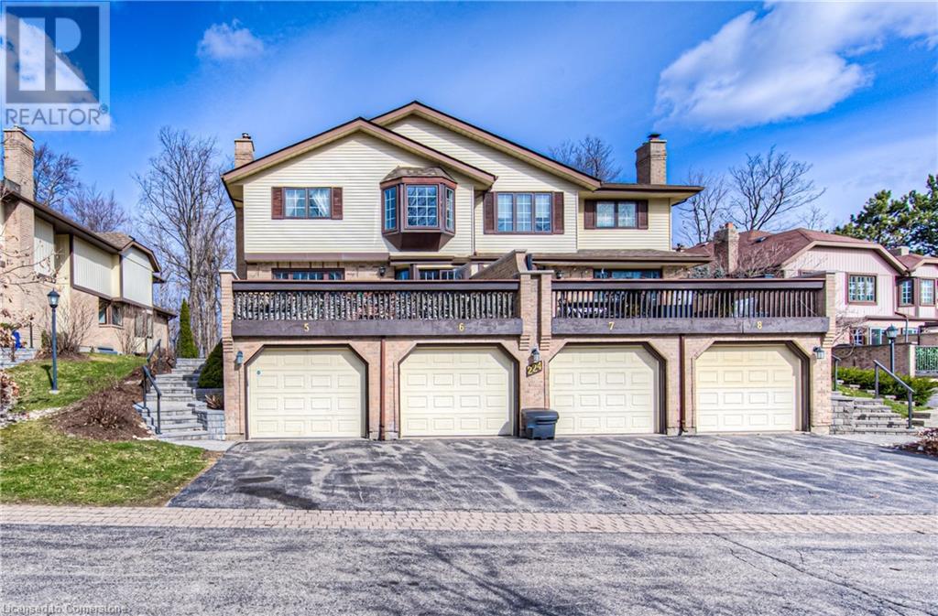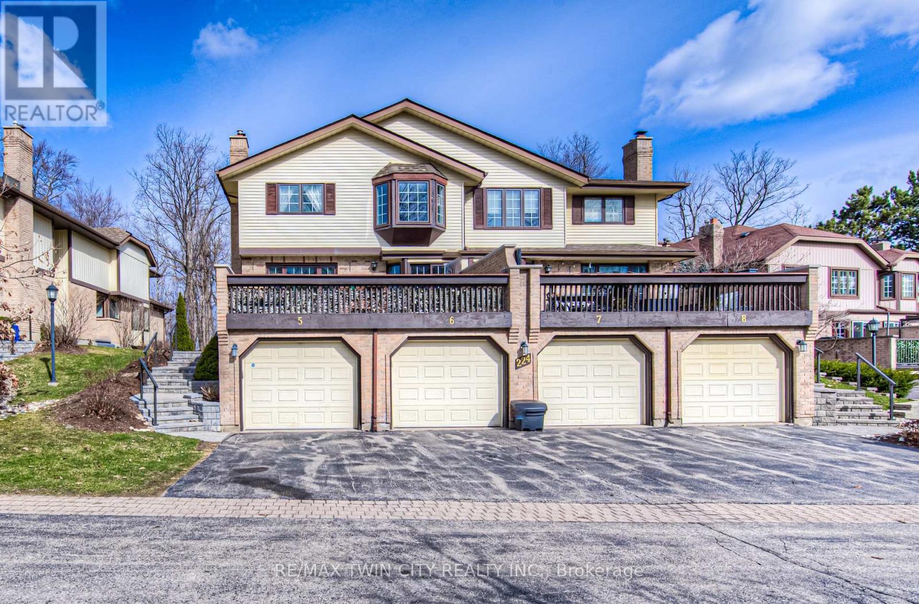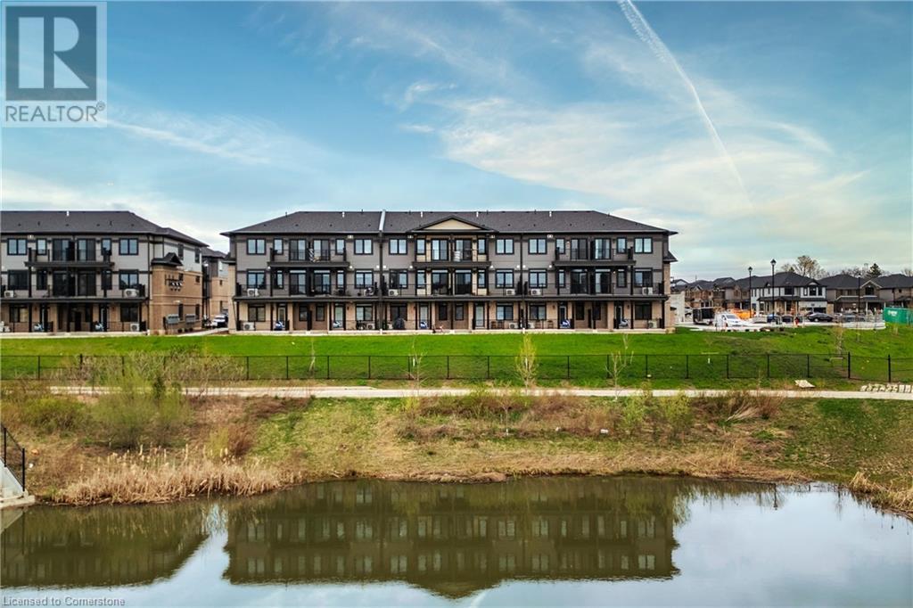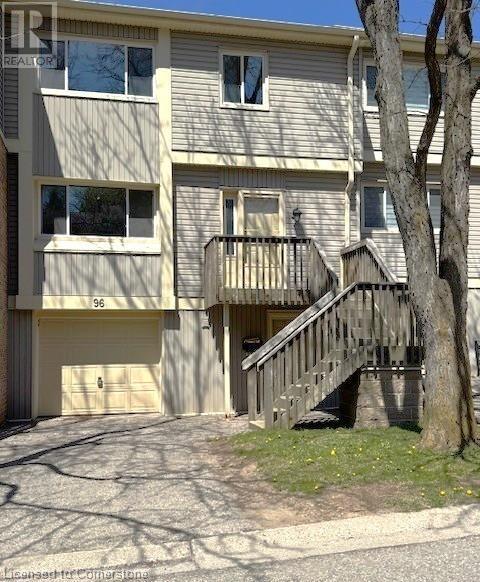Free account required
Unlock the full potential of your property search with a free account! Here's what you'll gain immediate access to:
- Exclusive Access to Every Listing
- Personalized Search Experience
- Favorite Properties at Your Fingertips
- Stay Ahead with Email Alerts
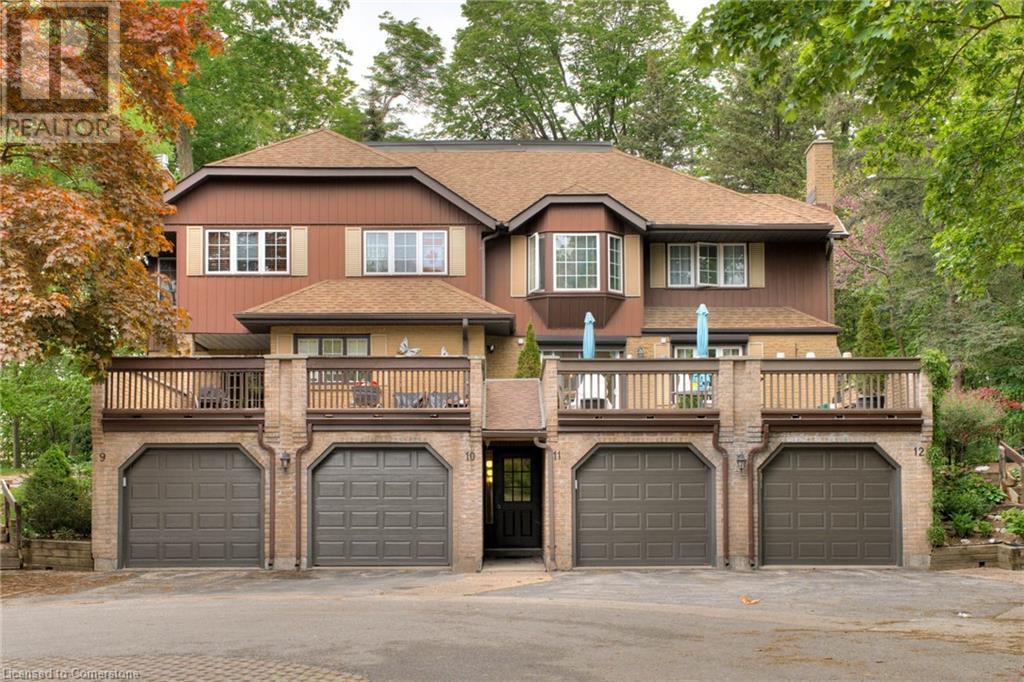
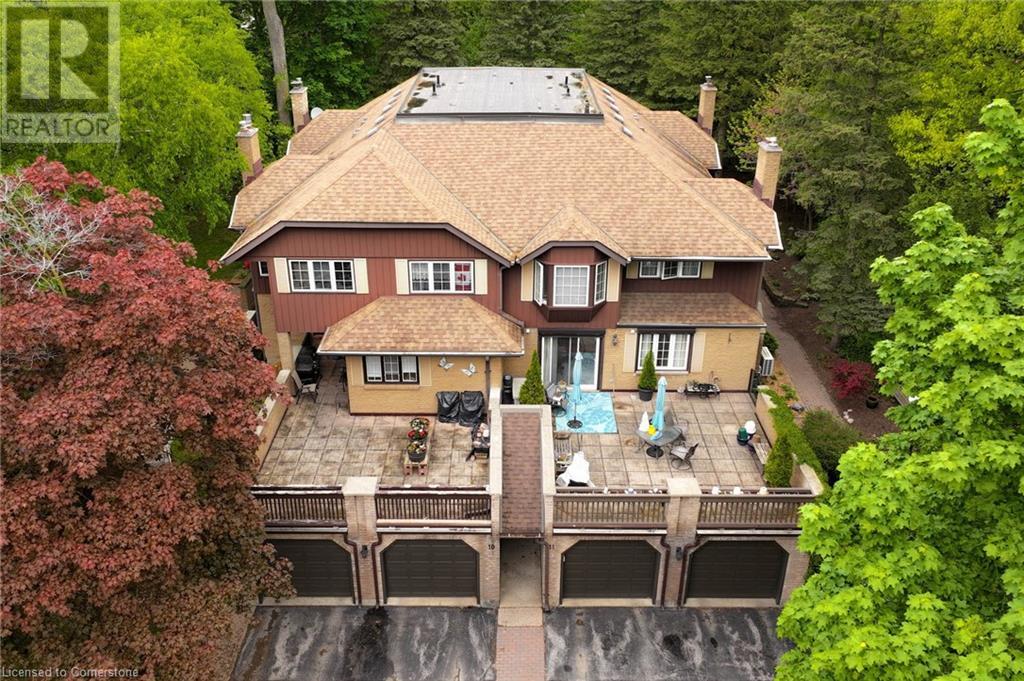
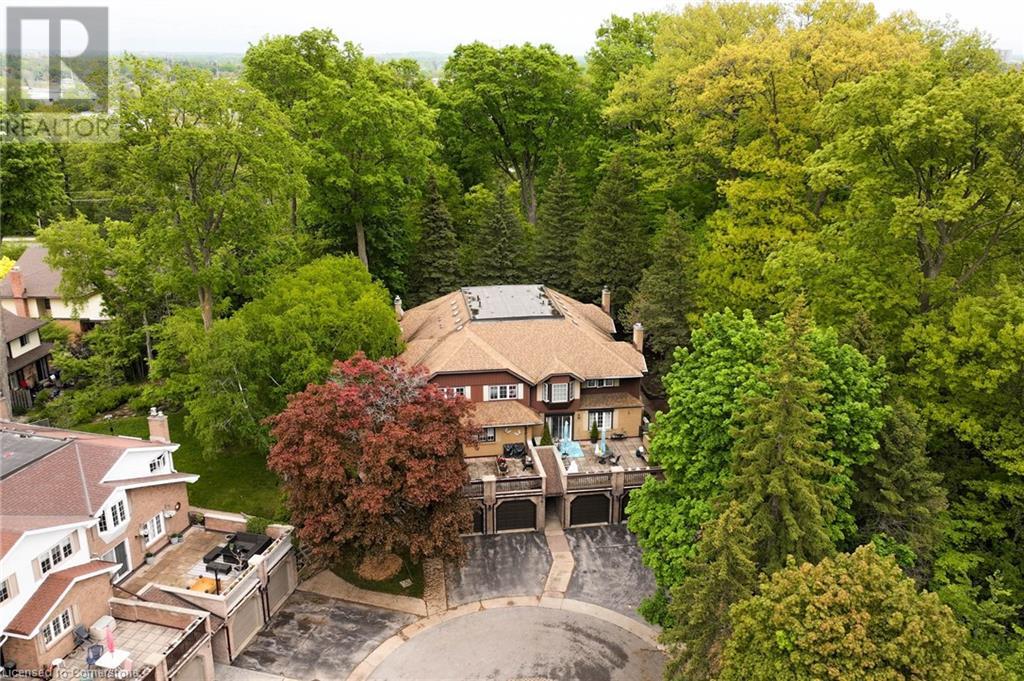
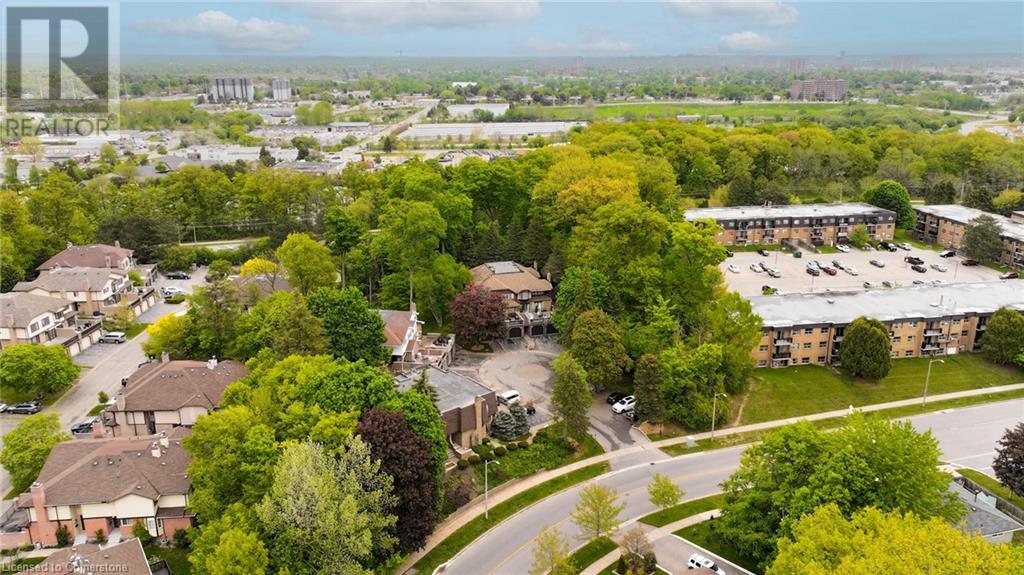
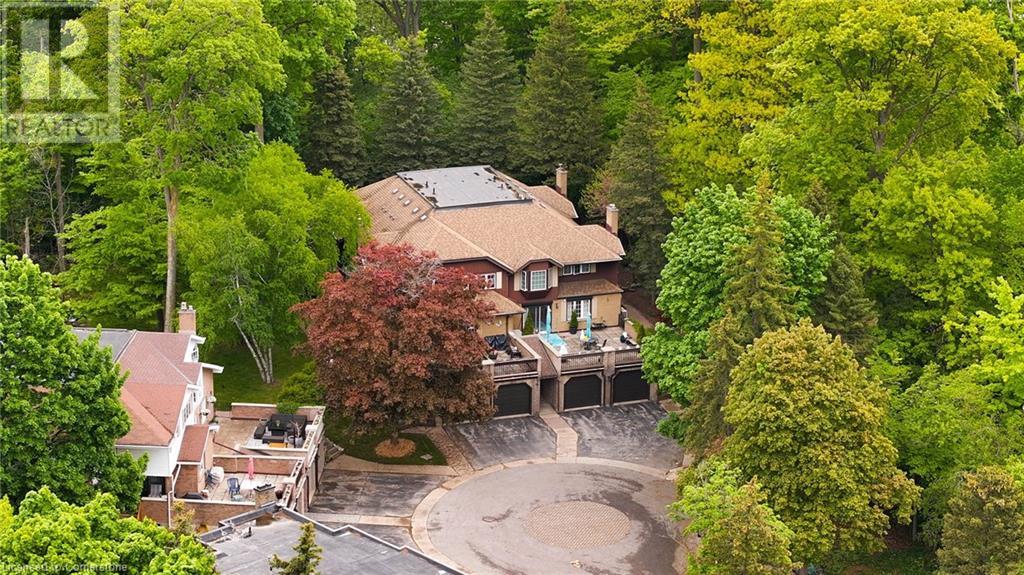
$529,900
250 KINGSWOOD Drive Unit# 10
Kitchener, Ontario, Ontario, N2E2K2
MLS® Number: 40727219
Property description
Welcome to this charming 2-storey condo tucked away in a beautiful, treed setting with no rear neighbours—offering privacy and peaceful views year-round. The carpet-free main floor features a bright kitchen with a walkout to the back deck, perfect for enjoying your morning coffee under the canopy of mature trees. The open-concept living and dining rooms are ideal for entertaining, complete with a cozy fireplace and a 2 pc. bathroom. Upstairs, you'll find three comfortable bedrooms and a full 4-piece bathroom. The primary bedroom includes a walk-in closet and a private 2-piece ensuite with a shower and vanity sink. The finished basement offers even more living space with a family room, direct access to the garage/ walkout, and a laundry room with an additional toilet for convenience. This is a lovely home in a truly unique and serene setting—don’t miss your chance to make it yours!
Building information
Type
*****
Appliances
*****
Architectural Style
*****
Basement Development
*****
Basement Type
*****
Constructed Date
*****
Construction Style Attachment
*****
Cooling Type
*****
Exterior Finish
*****
Fireplace Fuel
*****
Fireplace Present
*****
FireplaceTotal
*****
Fireplace Type
*****
Foundation Type
*****
Half Bath Total
*****
Heating Fuel
*****
Heating Type
*****
Size Interior
*****
Stories Total
*****
Utility Water
*****
Land information
Access Type
*****
Amenities
*****
Sewer
*****
Size Total
*****
Rooms
Main level
2pc Bathroom
*****
Dining room
*****
Kitchen
*****
Living room
*****
Basement
Laundry room
*****
Utility room
*****
Family room
*****
1pc Bathroom
*****
Storage
*****
Second level
2pc Bathroom
*****
4pc Bathroom
*****
Bedroom
*****
Bedroom
*****
Primary Bedroom
*****
Courtesy of GRAND WEST REALTY INC., BROKERAGE
Book a Showing for this property
Please note that filling out this form you'll be registered and your phone number without the +1 part will be used as a password.
