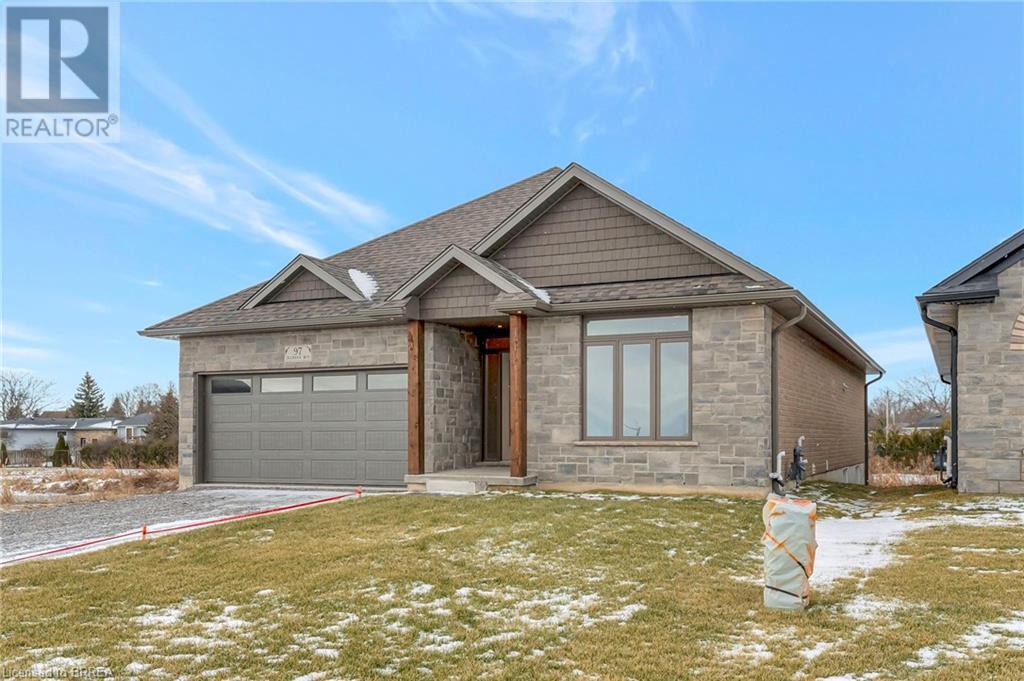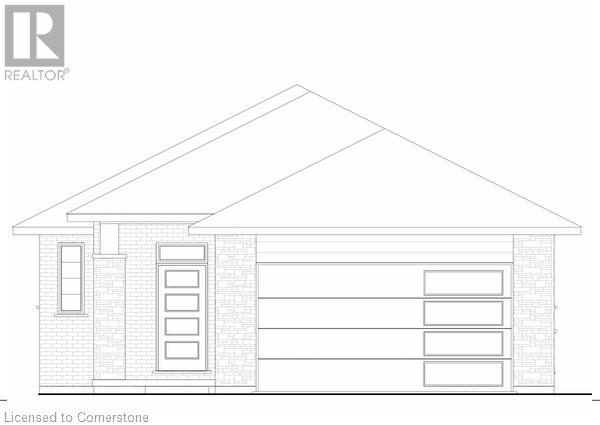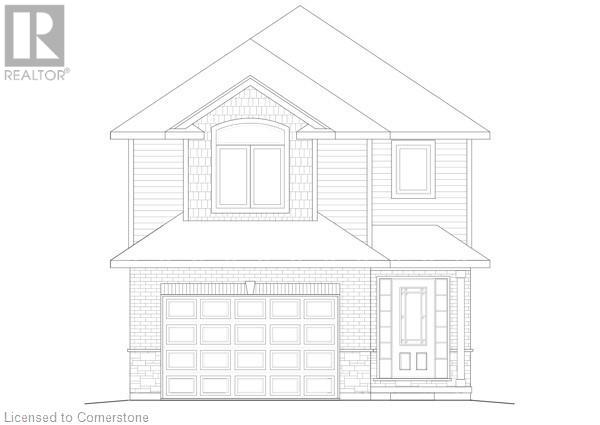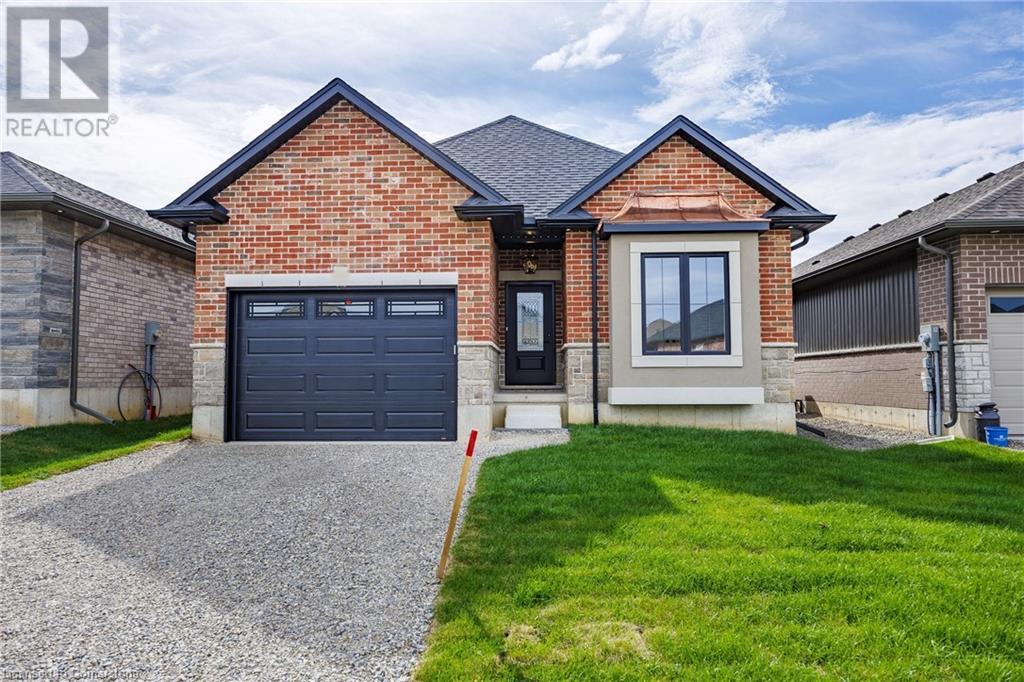Free account required
Unlock the full potential of your property search with a free account! Here's what you'll gain immediate access to:
- Exclusive Access to Every Listing
- Personalized Search Experience
- Favorite Properties at Your Fingertips
- Stay Ahead with Email Alerts

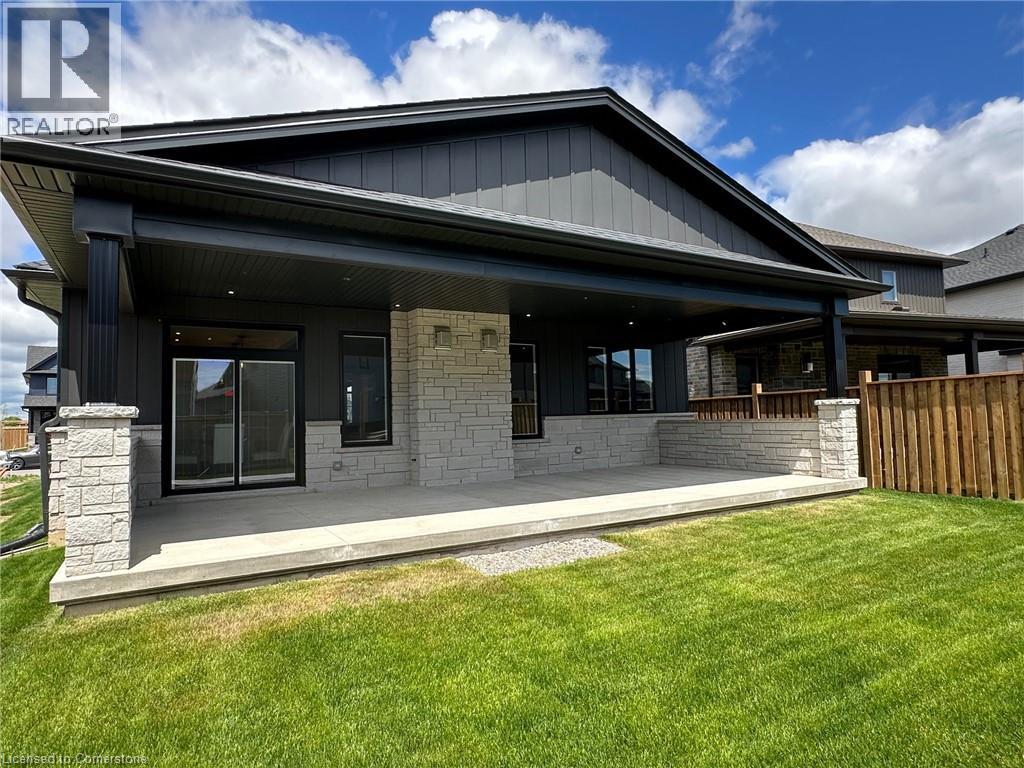



$926,900
13 MCKEEN Street
Jarvis, Ontario, Ontario, N0A1J0
MLS® Number: 40727288
Property description
This exceptional bungalow boasts over 2,100 square feet of living space; 1,425 square feet on the main floor, PLUS an additional 750 square feet of finished basement. Enter from the large front covered porch through the extra-wide door system with side lites and transom window, into the impressive foyer with wainscoted feature wall and raised ceiling with attractive wood beam and shiplap design. Front bedroom features walk-in closet and double door entry that could also act as your home office. Hardwood and 9’ ceilings throughout main floor. Living room has beautiful vaulted ceiling with stunning wood beam and shiplap design and gas fireplace with lovely stone surround, live-edge mantel & shiplap wall feature to ceiling. Primary bedroom has shiplap feature wall, walk-in closet and ensuite with large tiled shower & custom glass shower doors. The kitchen features Wingers Cabinetry with walk in pantry, large island with quartz countertops, undercabinet lighting, and a lovely built-in wall cabinet with interior lighting and custom decorative glass door and shelves to display your china, glassware or special curio. Kitchen is attached to the main floor laundry & walk-in pantry. Entrance from laundry to double, insulated garage with garage door operator with remote. Relax on the huge 32’ covered concrete rear porch, with natural gas BBQ line for your outdoor entertaining. Stone pillars and half walls on either side of the porch provide added privacy for your outdoor living. The 750 square feet of finished basement includes high quality laminate flooring and extra large basement windows. It offers ample space for entertaining, featuring a gas fireplace and unique live-edge counter on couch bar. The niche bar area includes cabinetry providing a space for a wine or beverage fridge, and a feature wall with striking live-edge floating shelves to display your favourite keepsakes. The basement also comprises a bedroom and spacious 3-piece bathroom. A quality Ed Robinson Home.
Building information
Type
*****
Appliances
*****
Architectural Style
*****
Basement Development
*****
Basement Type
*****
Constructed Date
*****
Construction Style Attachment
*****
Cooling Type
*****
Exterior Finish
*****
Fireplace Present
*****
FireplaceTotal
*****
Heating Fuel
*****
Heating Type
*****
Size Interior
*****
Stories Total
*****
Utility Water
*****
Land information
Sewer
*****
Size Depth
*****
Size Frontage
*****
Size Total
*****
Rooms
Main level
Foyer
*****
Living room
*****
Kitchen
*****
Dinette
*****
Primary Bedroom
*****
Full bathroom
*****
Bedroom
*****
4pc Bathroom
*****
Laundry room
*****
Pantry
*****
Other
*****
Basement
Family room
*****
Bedroom
*****
3pc Bathroom
*****
Main level
Foyer
*****
Living room
*****
Kitchen
*****
Dinette
*****
Primary Bedroom
*****
Full bathroom
*****
Bedroom
*****
4pc Bathroom
*****
Laundry room
*****
Pantry
*****
Other
*****
Basement
Family room
*****
Bedroom
*****
3pc Bathroom
*****
Main level
Foyer
*****
Living room
*****
Kitchen
*****
Dinette
*****
Primary Bedroom
*****
Full bathroom
*****
Bedroom
*****
4pc Bathroom
*****
Laundry room
*****
Pantry
*****
Other
*****
Basement
Family room
*****
Bedroom
*****
3pc Bathroom
*****
Main level
Foyer
*****
Living room
*****
Kitchen
*****
Dinette
*****
Primary Bedroom
*****
Full bathroom
*****
Bedroom
*****
4pc Bathroom
*****
Courtesy of GOLD COAST REAL ESTATE LTD. BROKERAGE
Book a Showing for this property
Please note that filling out this form you'll be registered and your phone number without the +1 part will be used as a password.


