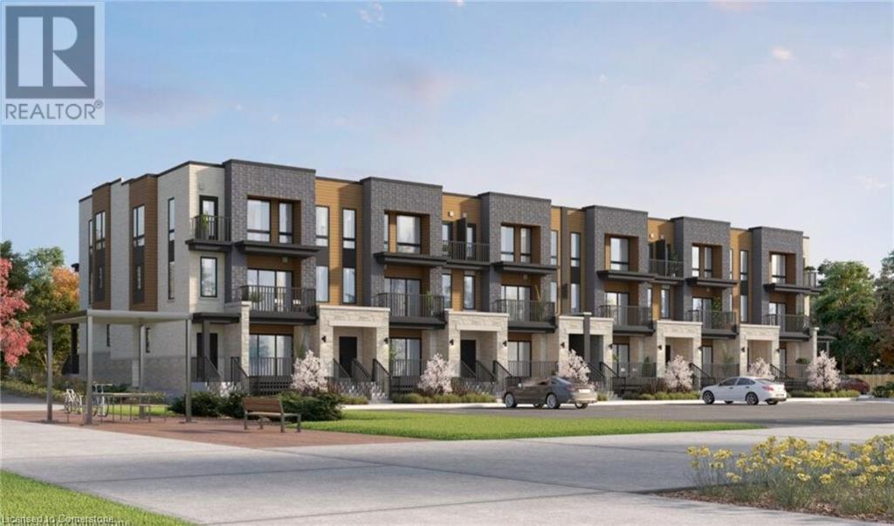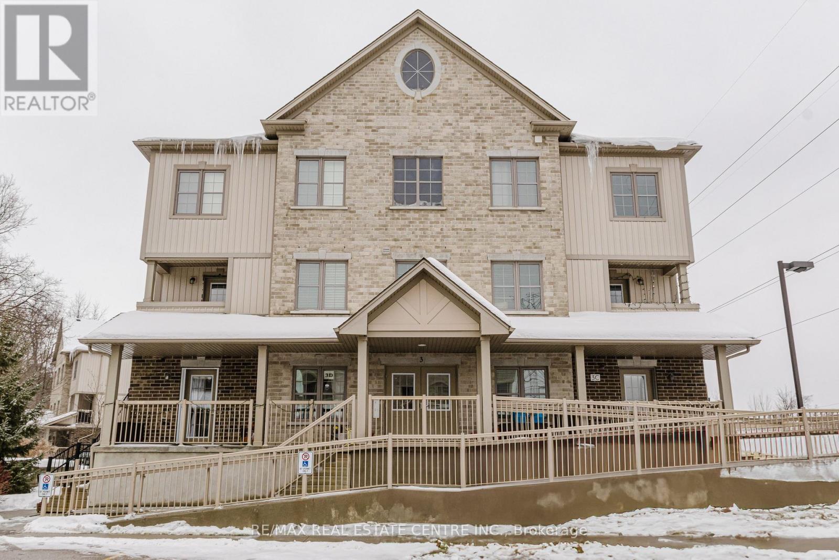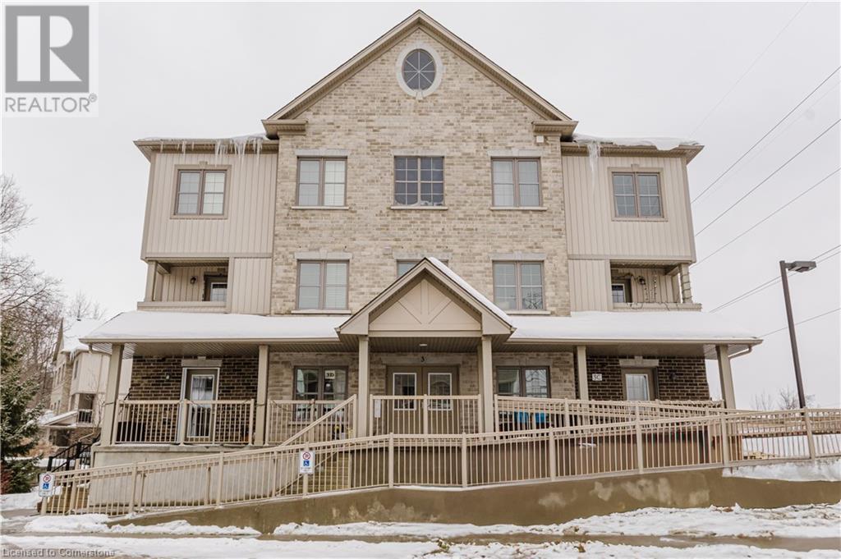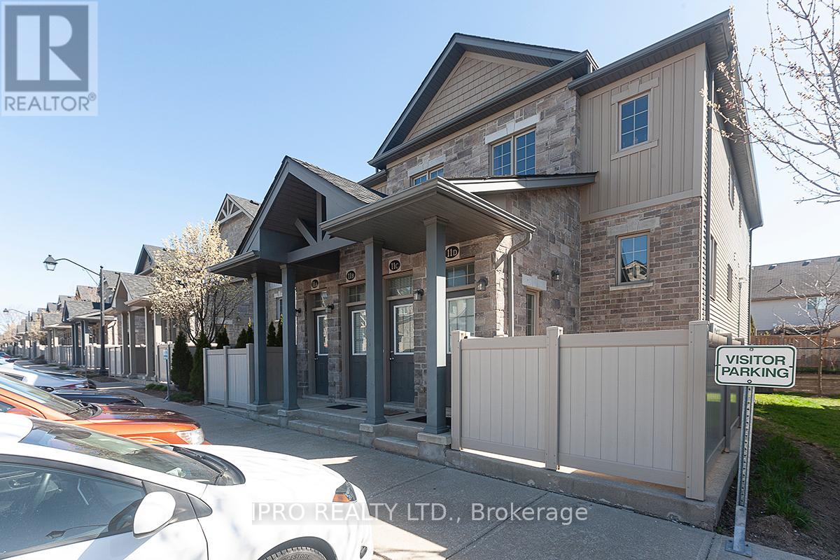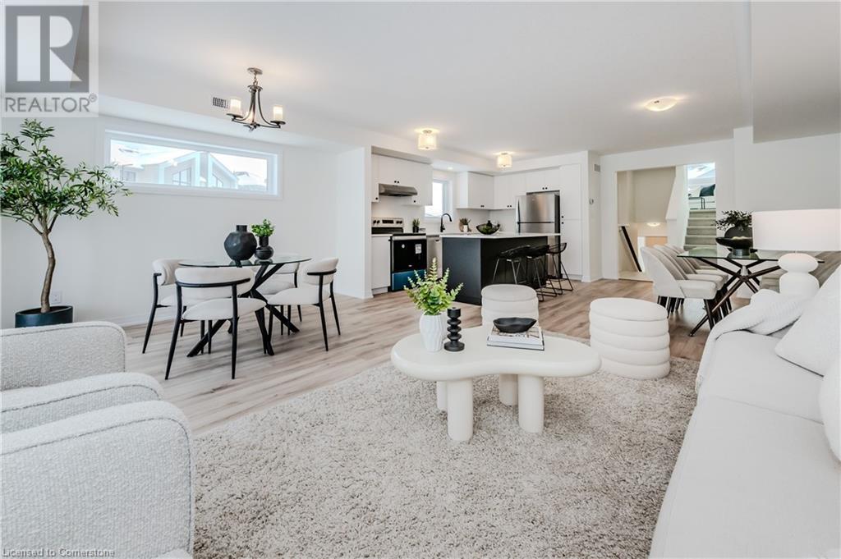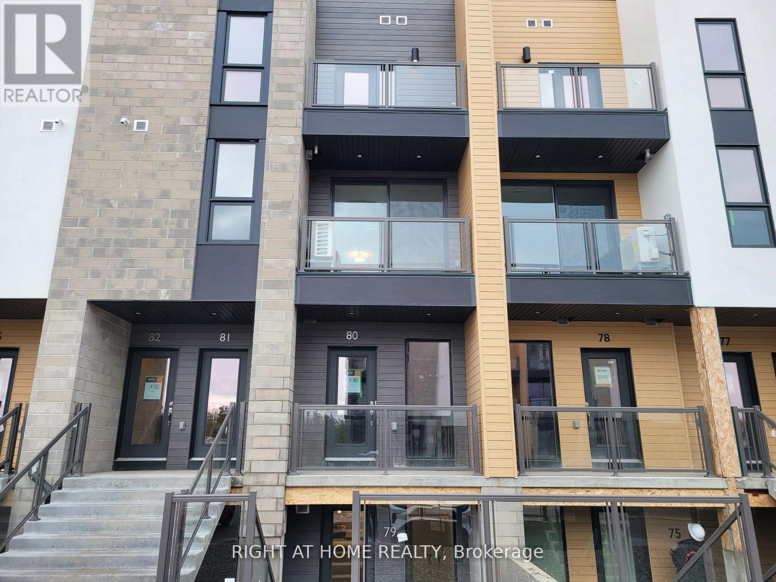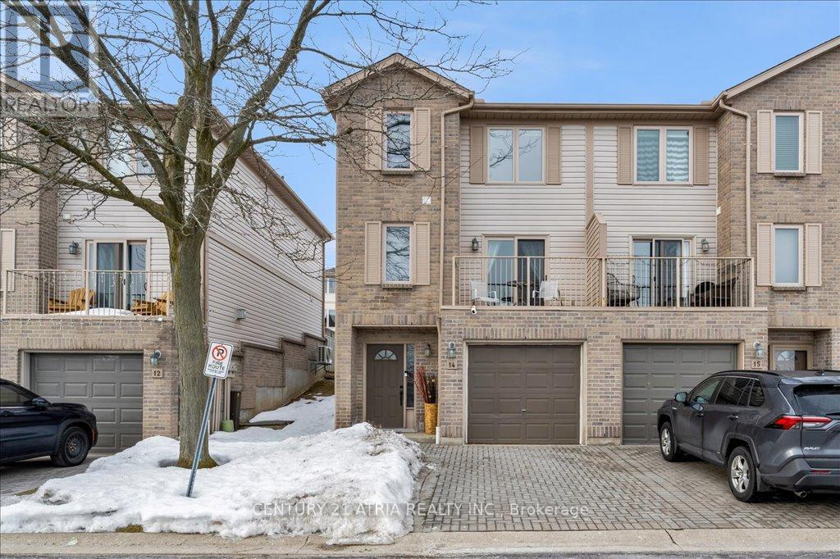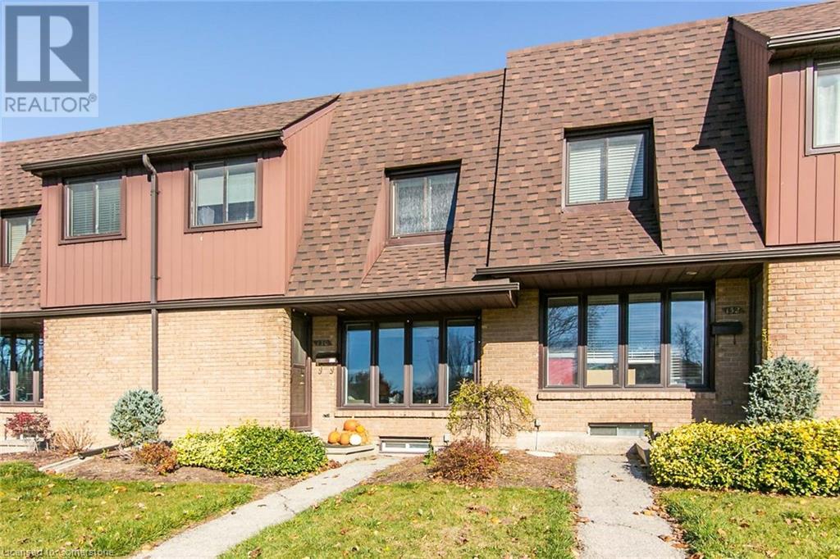Free account required
Unlock the full potential of your property search with a free account! Here's what you'll gain immediate access to:
- Exclusive Access to Every Listing
- Personalized Search Experience
- Favorite Properties at Your Fingertips
- Stay Ahead with Email Alerts
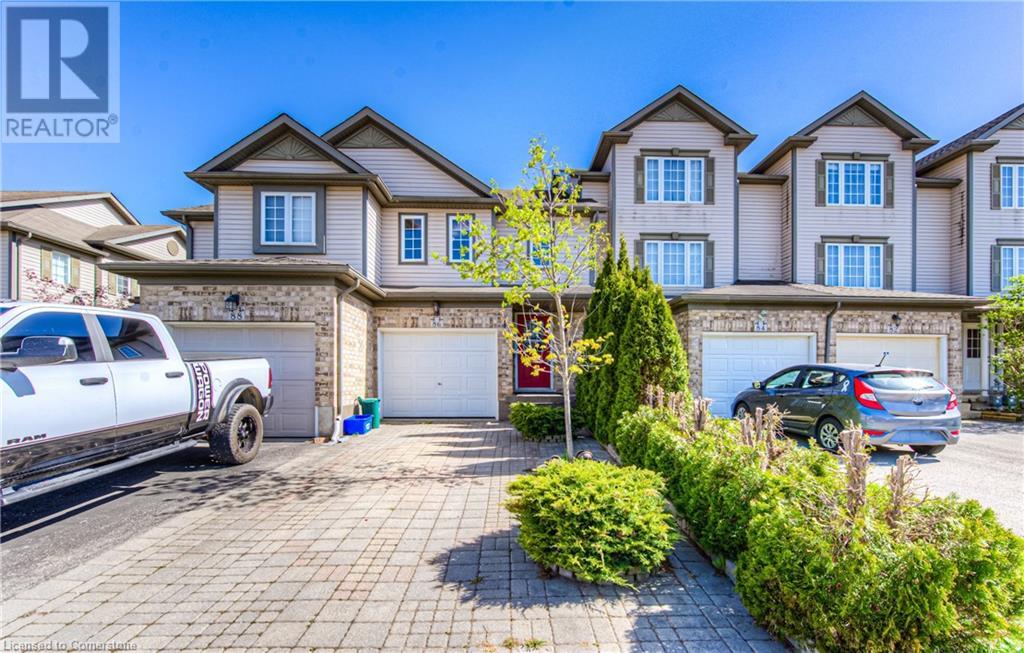

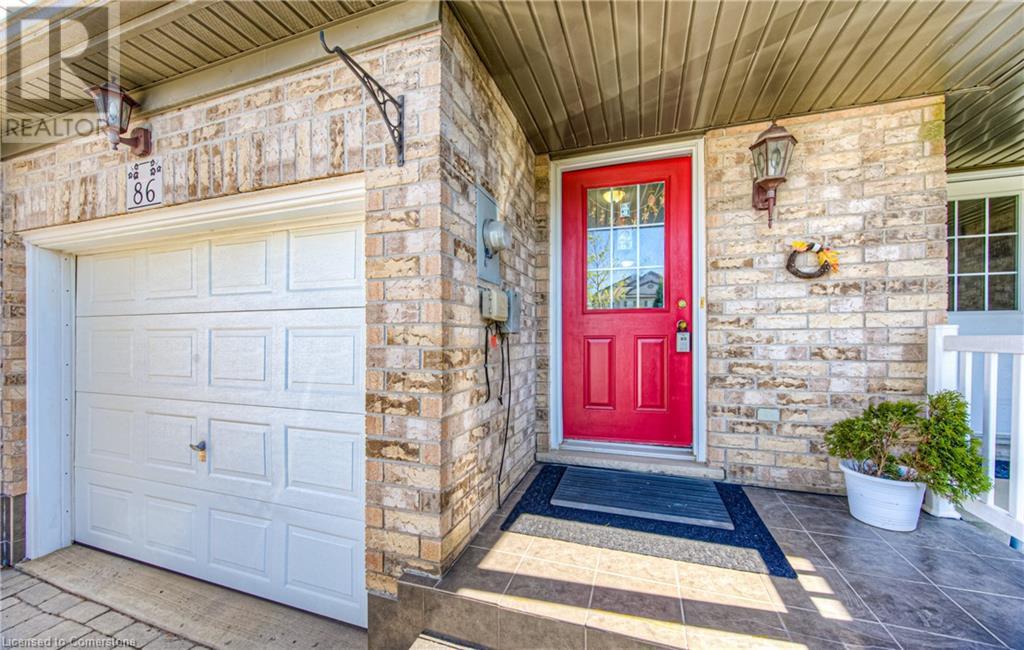

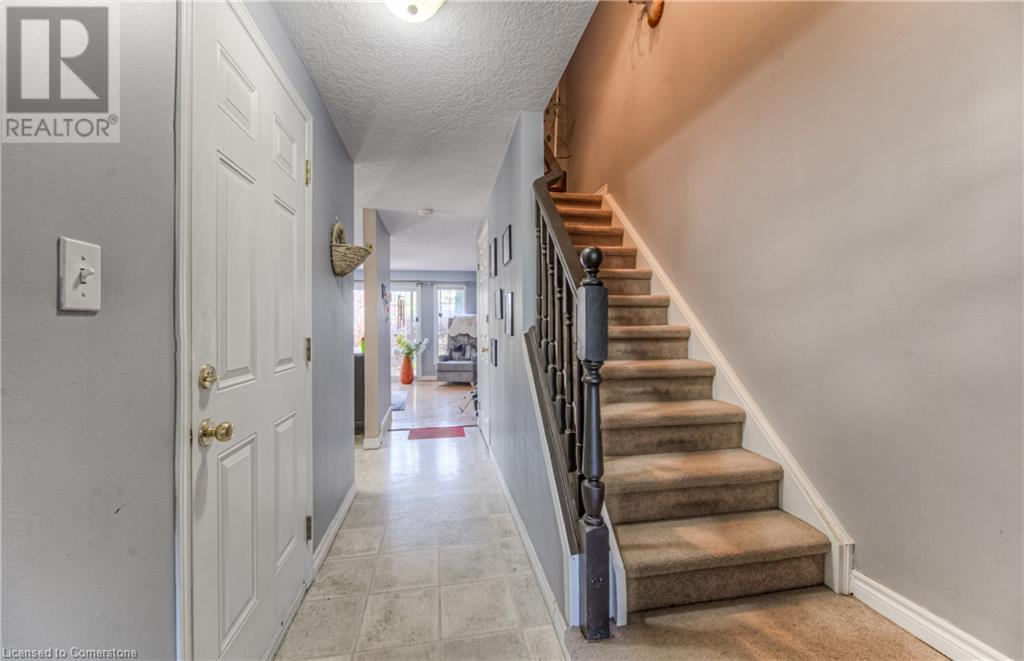
$609,900
86 ROCHEFORT Street
Kitchener, Ontario, Ontario, N2R1V6
MLS® Number: 40727532
Property description
FREEHOLD TOWNHOME IN HURON PARK. This bright and spacious carpet-free,3-bedroom, 2-bathroom townhome offers modern living in a convenient location. The open-concept main floor features a large living area with sliding doors to the backyard, and a kitchen with ample cabinet space—perfect for entertaining or family time. Upstairs, you’ll find a full 4-piece bathroom, laundry, and three generously sized bedrooms, including a sunlit and spacious primary suite. With an attached 1-car garage, driveway parking, and an unfinished basement ready for your personal touch, this home has it all. Located close to schools, parks, scenic trails, and shopping. Don’t miss this fantastic opportunity!
Building information
Type
*****
Appliances
*****
Architectural Style
*****
Basement Development
*****
Basement Type
*****
Constructed Date
*****
Construction Style Attachment
*****
Cooling Type
*****
Exterior Finish
*****
Half Bath Total
*****
Heating Fuel
*****
Heating Type
*****
Size Interior
*****
Stories Total
*****
Utility Water
*****
Land information
Amenities
*****
Sewer
*****
Size Depth
*****
Size Frontage
*****
Size Total
*****
Rooms
Main level
2pc Bathroom
*****
Dining room
*****
Kitchen
*****
Living room
*****
Other
*****
Basement
Other
*****
Second level
4pc Bathroom
*****
Bedroom
*****
Bedroom
*****
Primary Bedroom
*****
Main level
2pc Bathroom
*****
Dining room
*****
Kitchen
*****
Living room
*****
Other
*****
Basement
Other
*****
Second level
4pc Bathroom
*****
Bedroom
*****
Bedroom
*****
Primary Bedroom
*****
Main level
2pc Bathroom
*****
Dining room
*****
Kitchen
*****
Living room
*****
Other
*****
Basement
Other
*****
Second level
4pc Bathroom
*****
Bedroom
*****
Bedroom
*****
Primary Bedroom
*****
Main level
2pc Bathroom
*****
Dining room
*****
Kitchen
*****
Living room
*****
Other
*****
Basement
Other
*****
Second level
4pc Bathroom
*****
Bedroom
*****
Bedroom
*****
Primary Bedroom
*****
Main level
2pc Bathroom
*****
Dining room
*****
Kitchen
*****
Living room
*****
Other
*****
Basement
Other
*****
Second level
4pc Bathroom
*****
Bedroom
*****
Bedroom
*****
Primary Bedroom
*****
Courtesy of RE/MAX TWIN CITY REALTY INC. BROKERAGE-2
Book a Showing for this property
Please note that filling out this form you'll be registered and your phone number without the +1 part will be used as a password.
