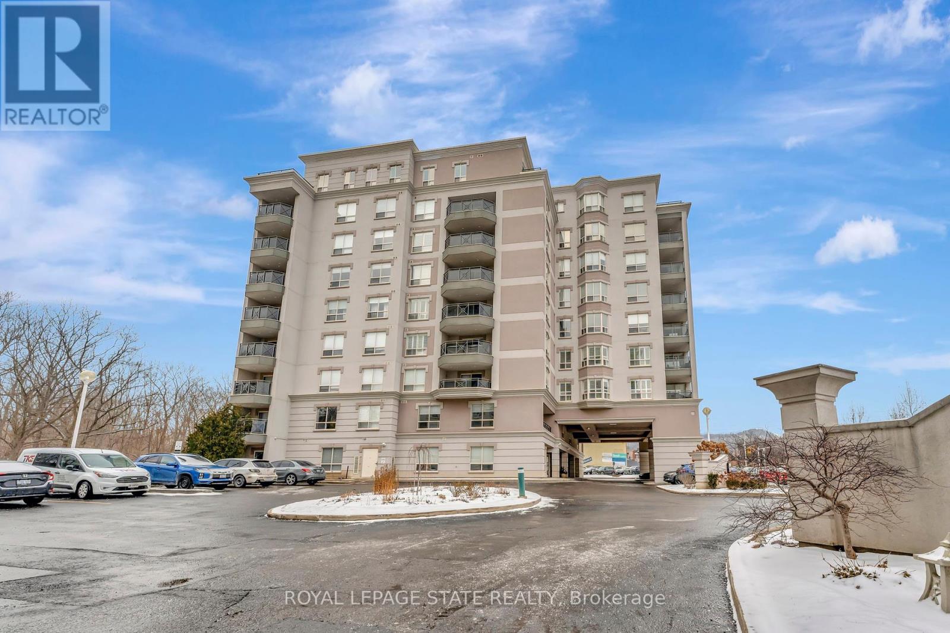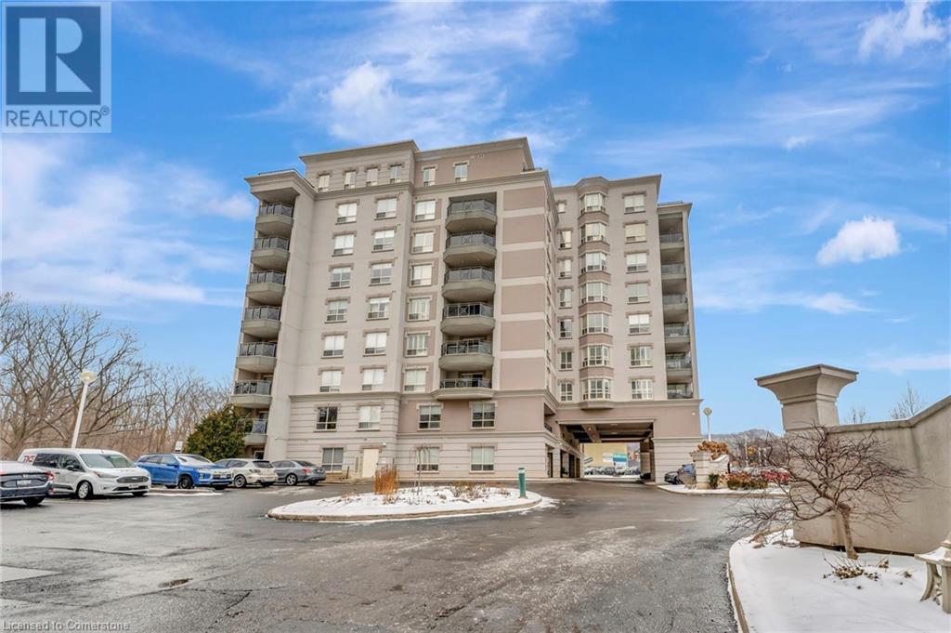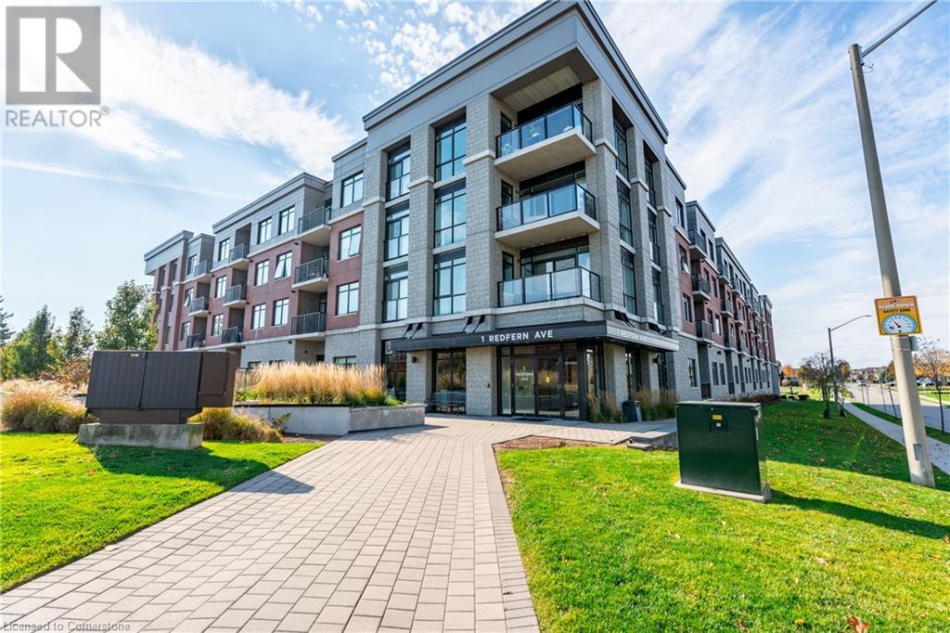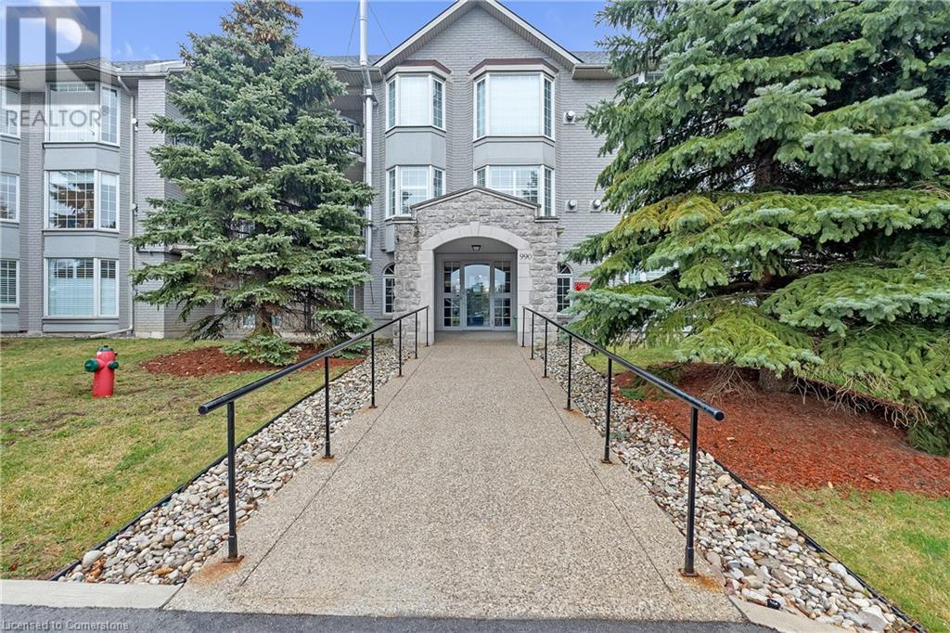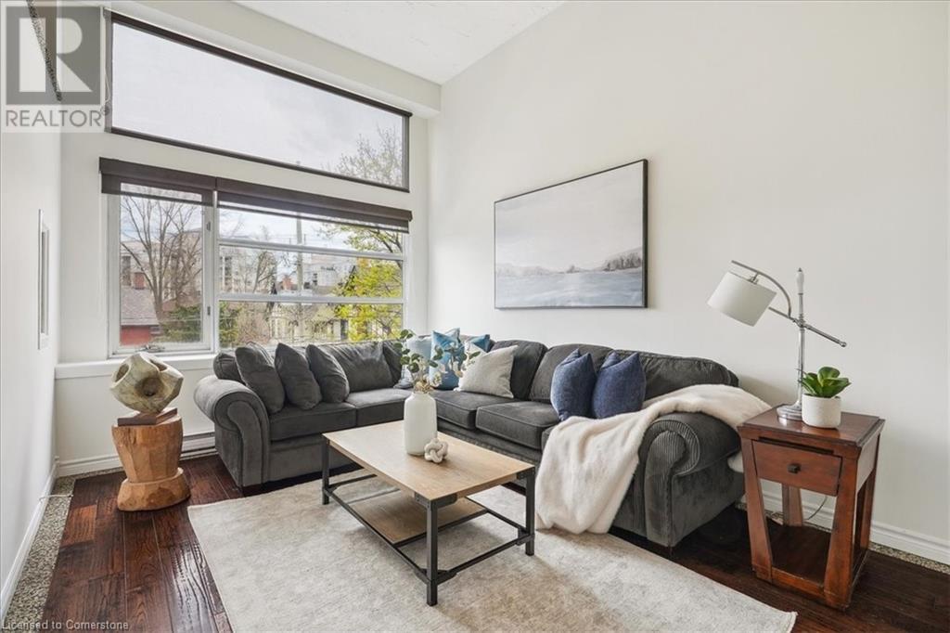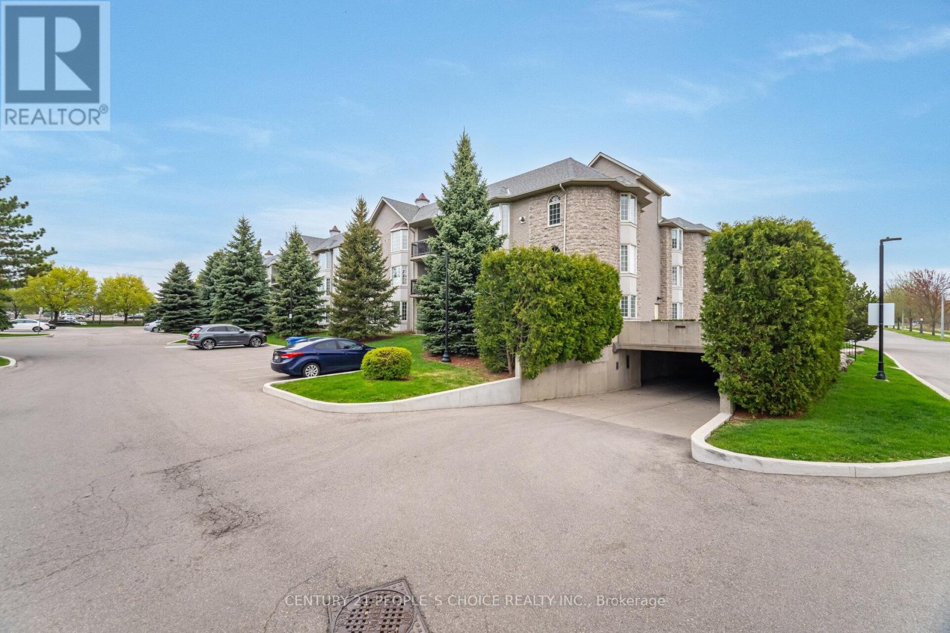Free account required
Unlock the full potential of your property search with a free account! Here's what you'll gain immediate access to:
- Exclusive Access to Every Listing
- Personalized Search Experience
- Favorite Properties at Your Fingertips
- Stay Ahead with Email Alerts
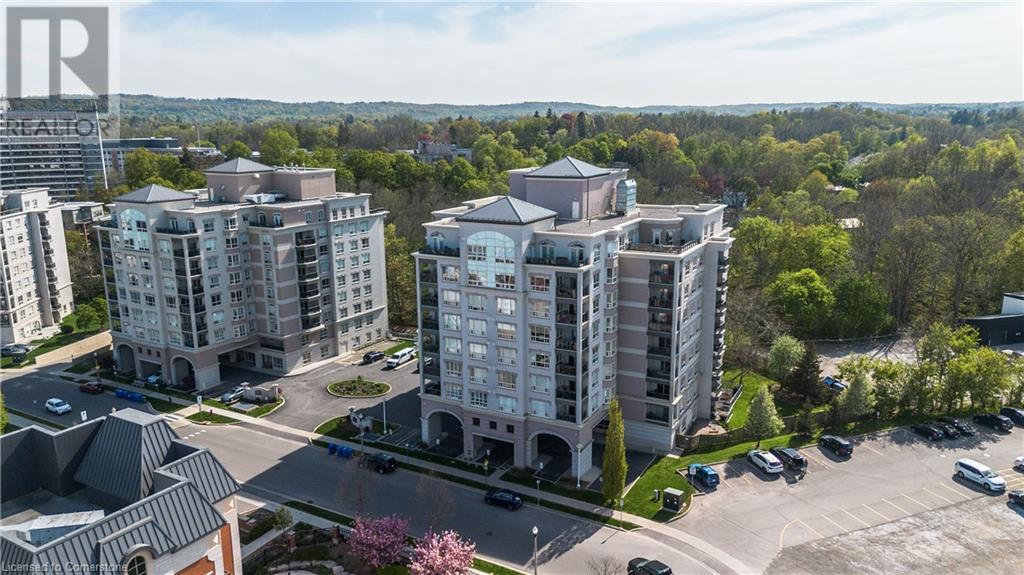
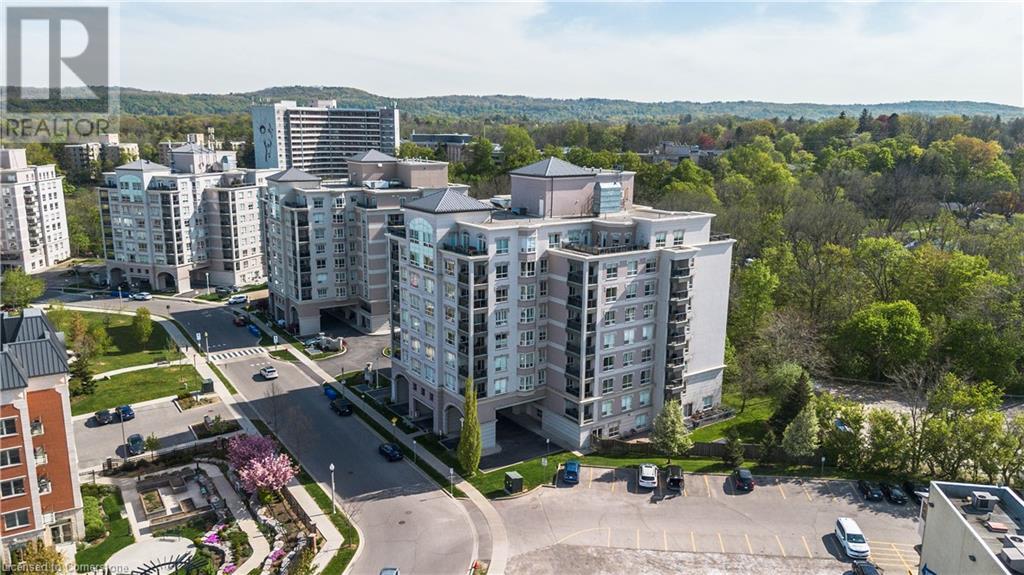
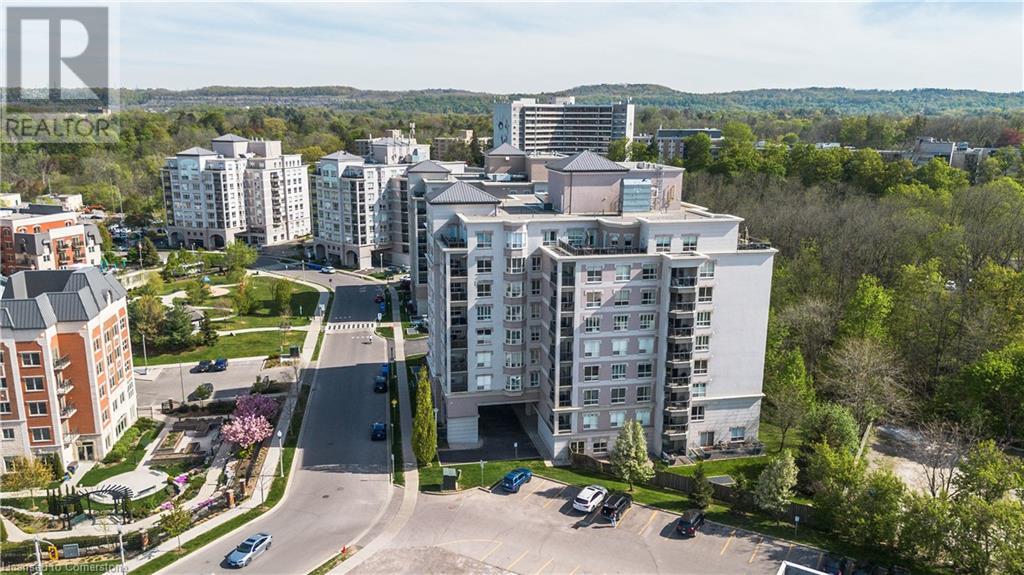
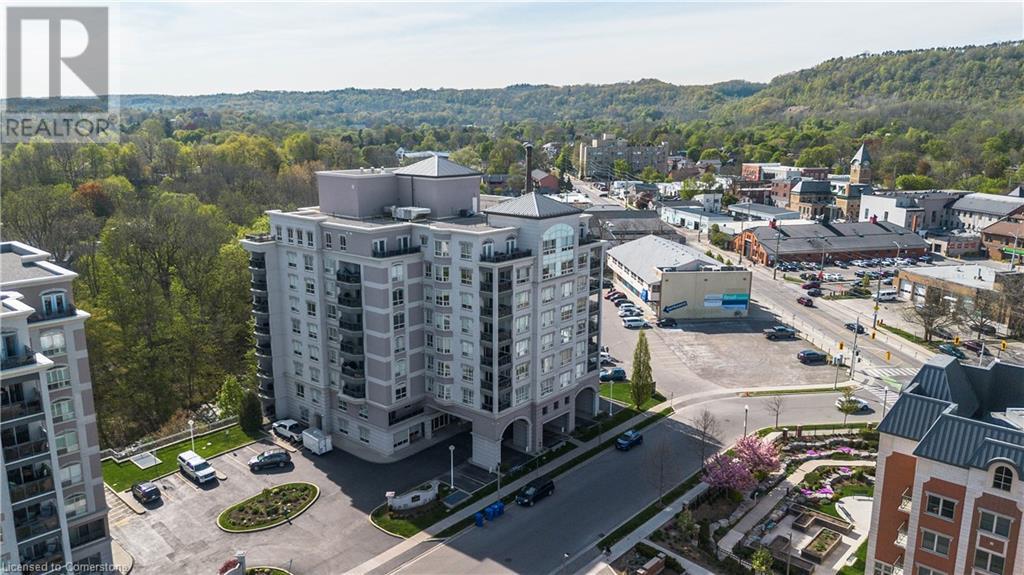
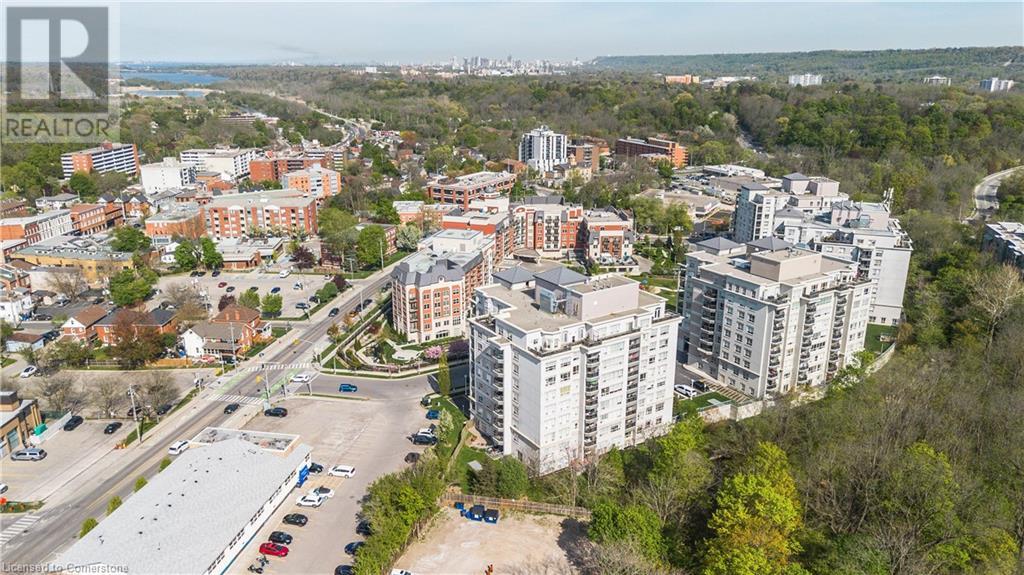
$589,900
4000 CREEKSIDE Drive Unit# 207
Dundas, Ontario, Ontario, L9H7S9
MLS® Number: 40728004
Property description
Welcome to 4000 Creekside Drive #207. 1 Bedroom + Den, 2 bathroom condo located in desirable Dundas survey! Steps from grocery store, pharmacy, library, restaurants, parks, trails and much more! Conveniently located close to McMaster University/ Hospital perfect for medical professionals and downsizers. Open concept unit with oversized primary bedroom featuring ensuite bathroom and walk in closet. Living room offers beautiful hard wood flooring, large glass doors providing lots of natural light and gas fireplace. In-suite laundry, underground parking, locker, gym, party room, library, guest suite, visitor parking and much more! Very clean and perfectly maintained unit! Do not miss!
Building information
Type
*****
Amenities
*****
Appliances
*****
Basement Type
*****
Constructed Date
*****
Construction Style Attachment
*****
Cooling Type
*****
Exterior Finish
*****
Fireplace Present
*****
FireplaceTotal
*****
Foundation Type
*****
Half Bath Total
*****
Heating Type
*****
Size Interior
*****
Stories Total
*****
Utility Water
*****
Land information
Access Type
*****
Amenities
*****
Sewer
*****
Size Total
*****
Rooms
Main level
Den
*****
Laundry room
*****
Kitchen
*****
Living room/Dining room
*****
Primary Bedroom
*****
2pc Bathroom
*****
4pc Bathroom
*****
Den
*****
Laundry room
*****
Kitchen
*****
Living room/Dining room
*****
Primary Bedroom
*****
2pc Bathroom
*****
4pc Bathroom
*****
Den
*****
Laundry room
*****
Kitchen
*****
Living room/Dining room
*****
Primary Bedroom
*****
2pc Bathroom
*****
4pc Bathroom
*****
Den
*****
Laundry room
*****
Kitchen
*****
Living room/Dining room
*****
Primary Bedroom
*****
2pc Bathroom
*****
4pc Bathroom
*****
Den
*****
Laundry room
*****
Kitchen
*****
Living room/Dining room
*****
Primary Bedroom
*****
2pc Bathroom
*****
4pc Bathroom
*****
Den
*****
Laundry room
*****
Kitchen
*****
Living room/Dining room
*****
Primary Bedroom
*****
2pc Bathroom
*****
4pc Bathroom
*****
Den
*****
Laundry room
*****
Kitchen
*****
Living room/Dining room
*****
Primary Bedroom
*****
2pc Bathroom
*****
4pc Bathroom
*****
Courtesy of RE/MAX Escarpment Realty Inc.
Book a Showing for this property
Please note that filling out this form you'll be registered and your phone number without the +1 part will be used as a password.
