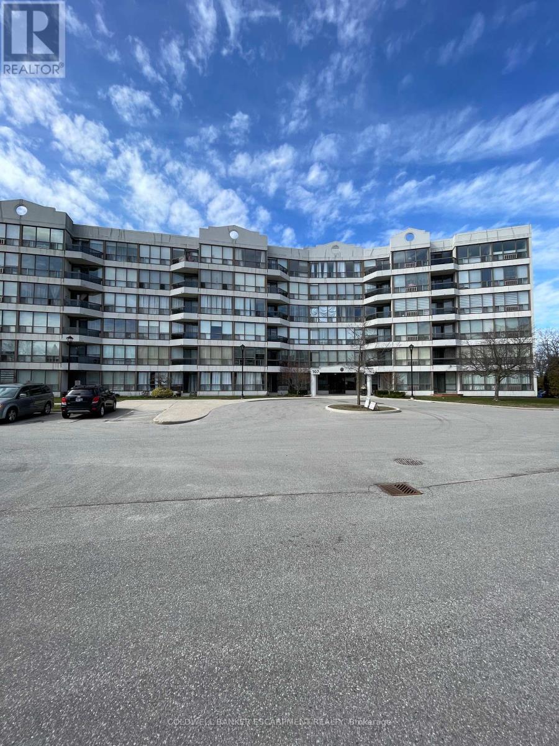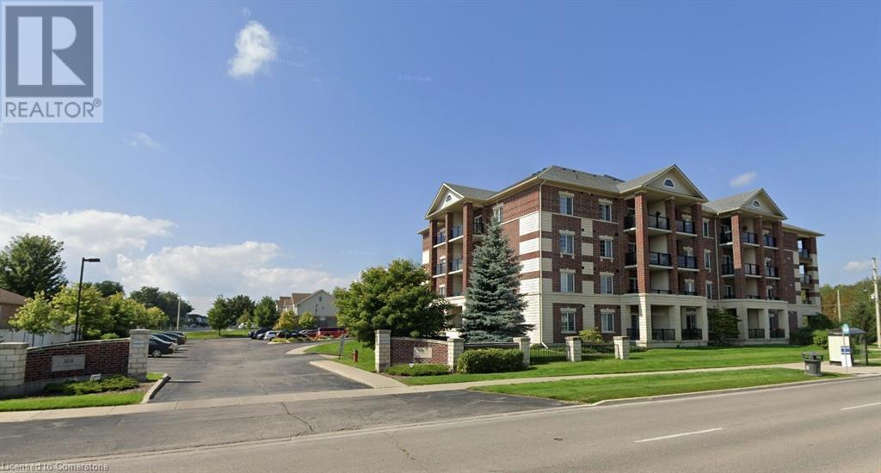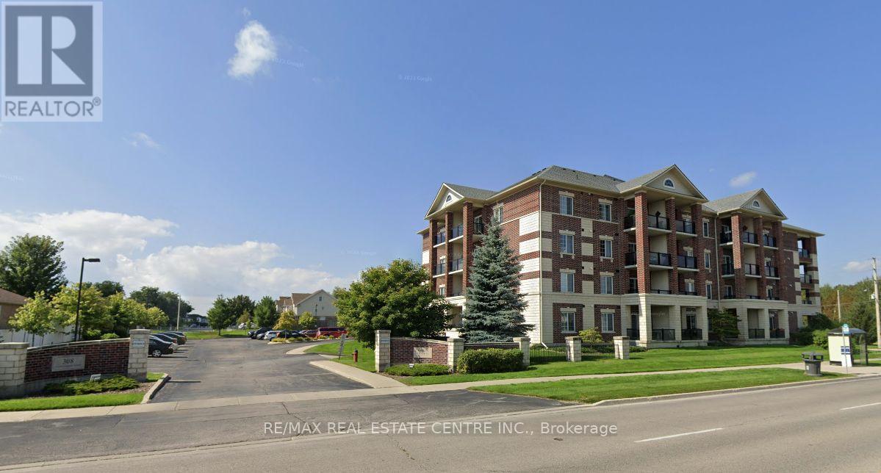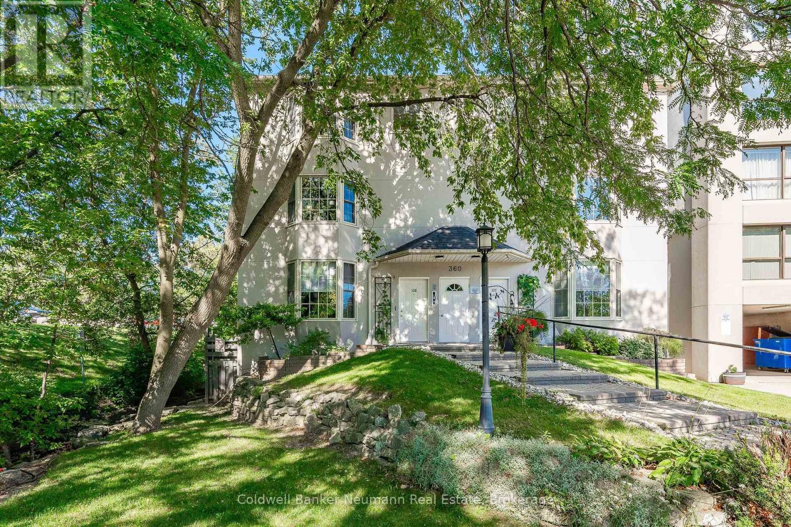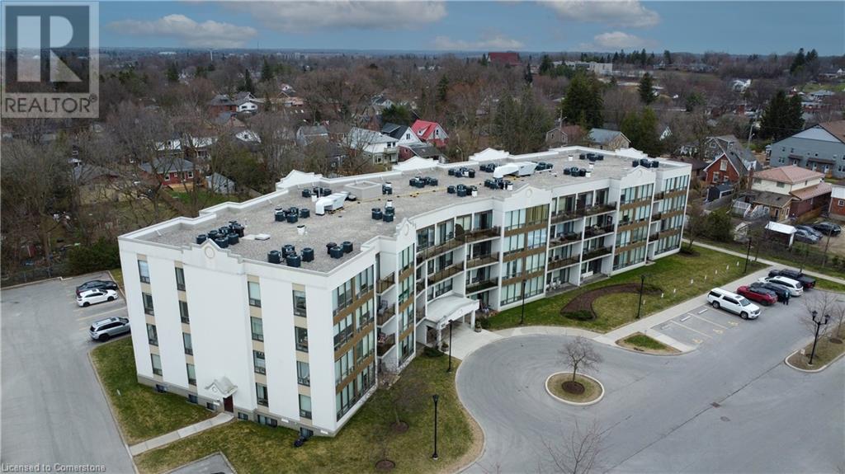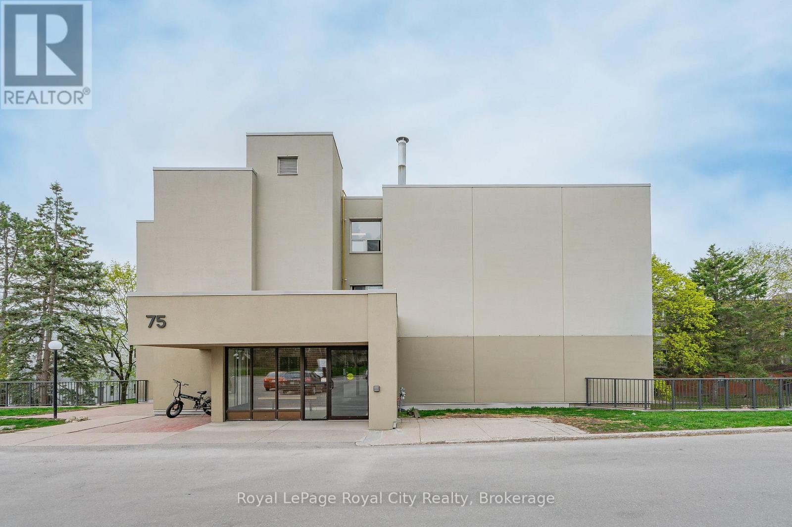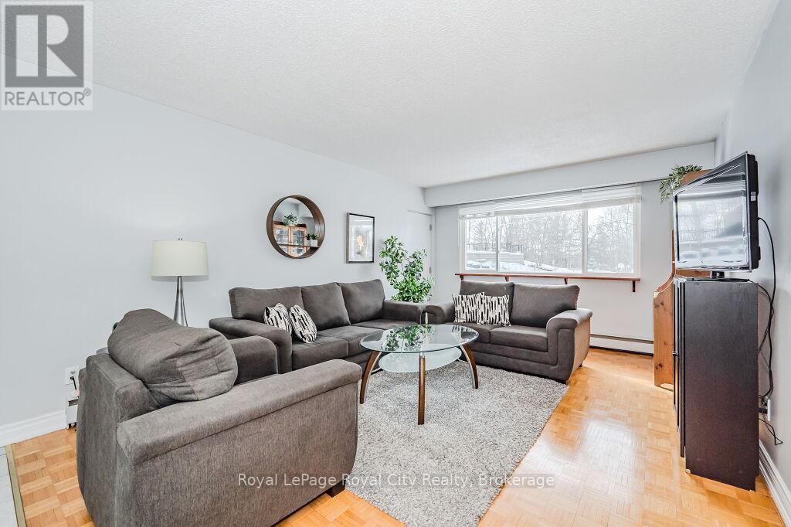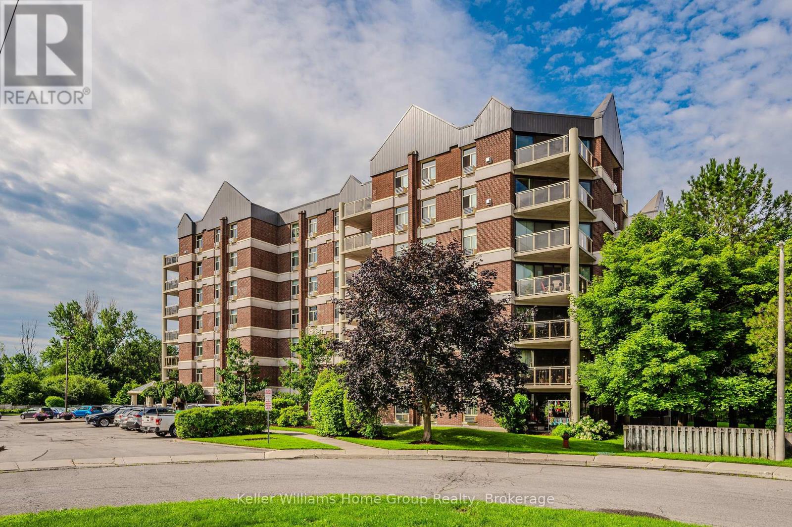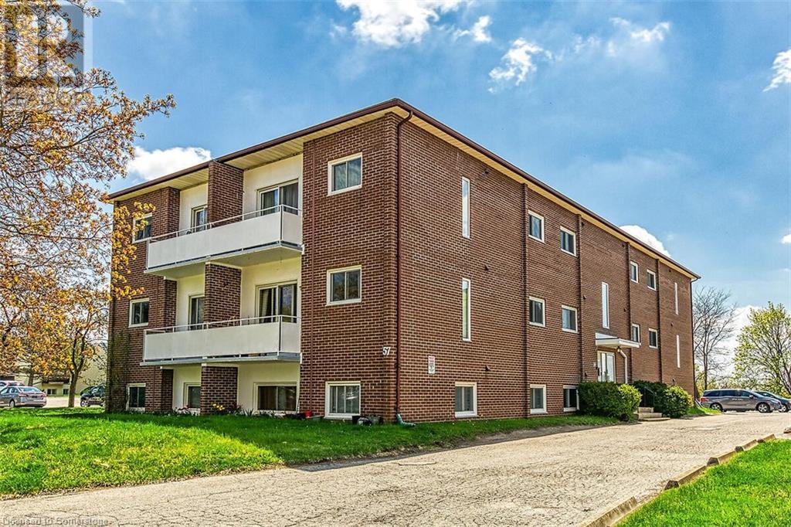Free account required
Unlock the full potential of your property search with a free account! Here's what you'll gain immediate access to:
- Exclusive Access to Every Listing
- Personalized Search Experience
- Favorite Properties at Your Fingertips
- Stay Ahead with Email Alerts
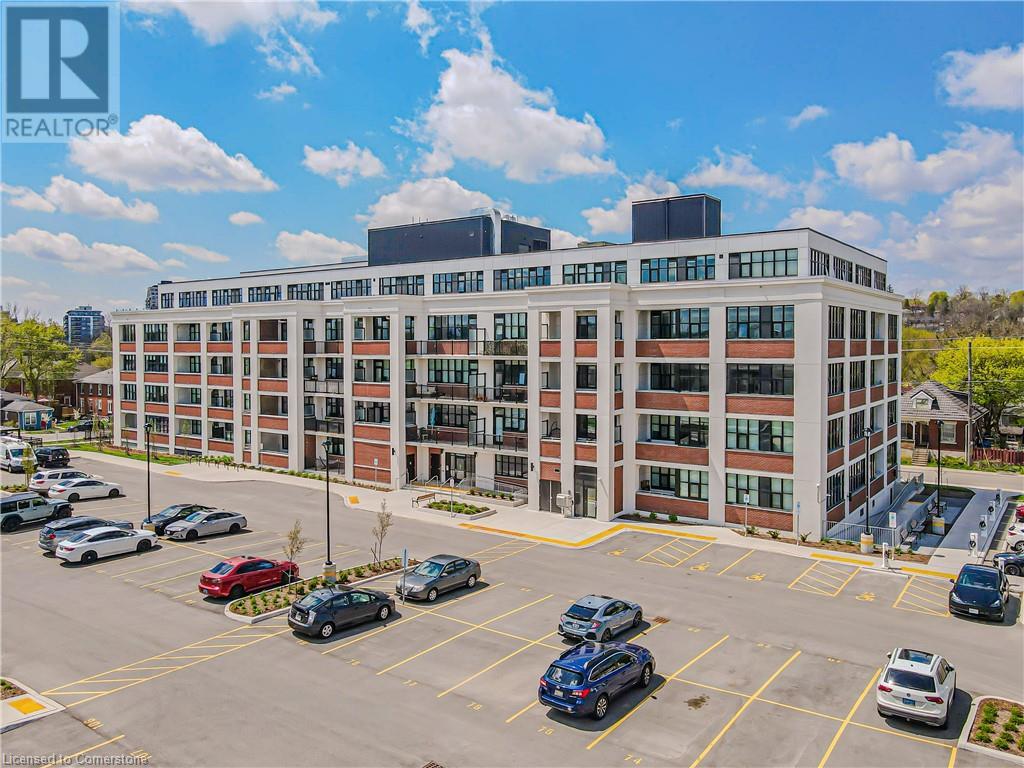
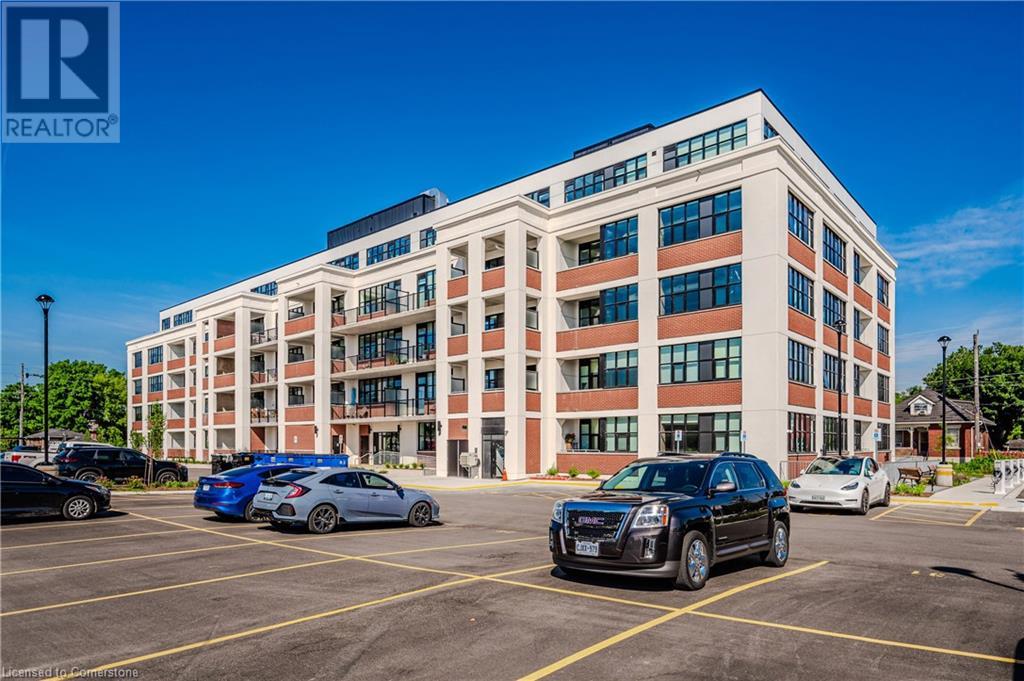
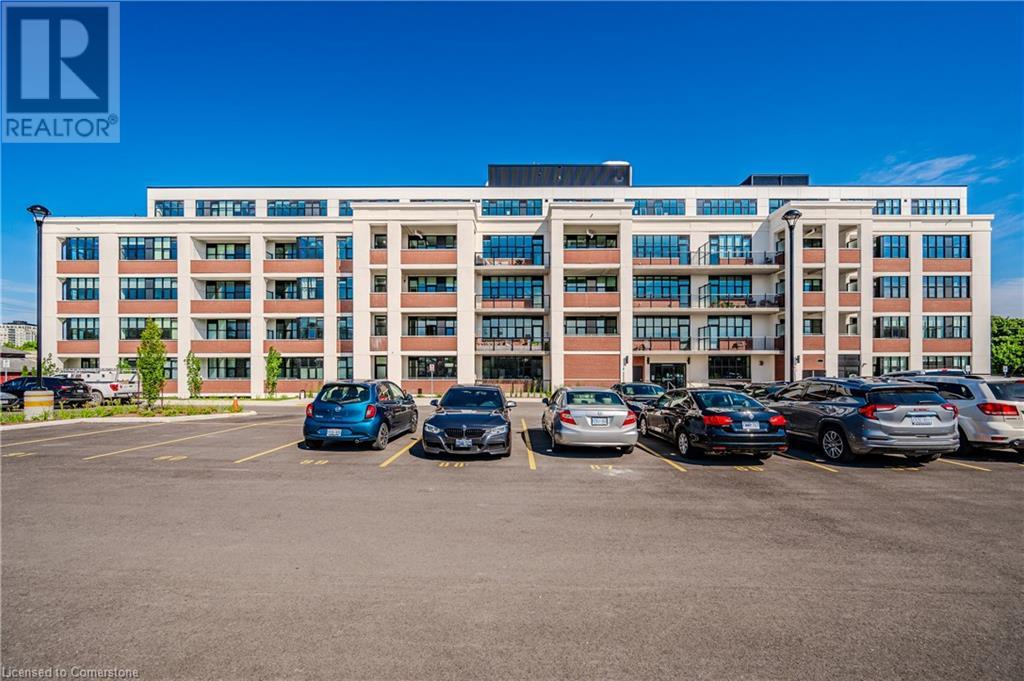
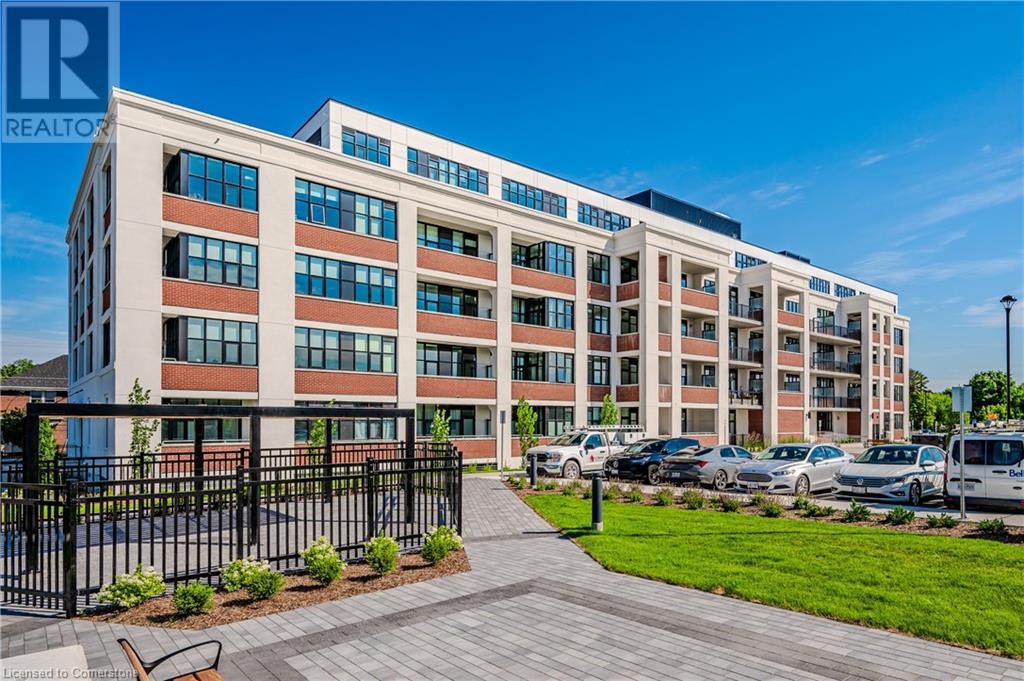
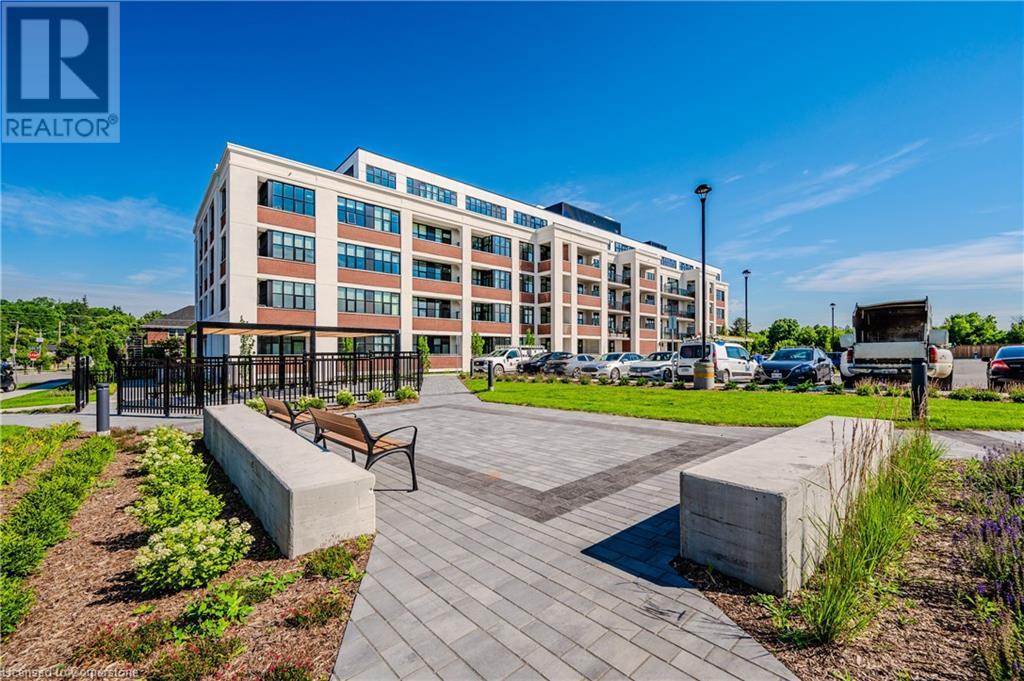
$395,000
120 HURON Street Unit# 528
Guelph, Ontario, Ontario, N1E0T8
MLS® Number: 40728127
Property description
Welcome to Unit 528 at 120 Huron Street – a bright, top-floor condo in Guelph’s iconic Alice Block building. This freshly built 1-bedroom, 1-bathroom loft-style unit follows the popular Contini floor plan and offers the chance to be the very first person to live here. Located in a restored 1920s building, it blends heritage character with stylish modern finishes. Soaring 9.5-foot ceilings and large windows fill the open-concept living space with natural light, while the bedroom features an impressive 13.5-foot ceiling and upper-level windows for added brightness and charm. The kitchen offers stainless steel appliances and clean lines that pair well with the luxury vinyl flooring. Upgrades include a full-length bathroom mirror with vanity lighting, light-blocking shades in the living area, and built-in backing with conduit for wall-mounting a TV. In-suite laundry is included, along with a large basement storage locker (#45), and the unit is covered under the Tarion New Home Warranty. Alice Block also offers standout amenities: a pet wash station, heated bike ramp and storage, games room with Wi-Fi, music room with instruments, well-equipped fitness centre, and a 2,200 sq ft rooftop patio with BBQs, lounge chairs, and a fire bowl for relaxing or entertaining. While the unit does not have a dedicated parking space, there is 24-hour street parking nearby and access to visitor parking several times per month. Just a short walk to downtown Guelph, shops, parks, restaurants, transit, and the University of Guelph. Ideal for first-time buyers, downsizers, or students and parents looking for a stylish and low-maintenance place to call home.
Building information
Type
*****
Amenities
*****
Appliances
*****
Basement Type
*****
Constructed Date
*****
Construction Style Attachment
*****
Cooling Type
*****
Exterior Finish
*****
Fire Protection
*****
Foundation Type
*****
Heating Fuel
*****
Heating Type
*****
Size Interior
*****
Stories Total
*****
Utility Water
*****
Land information
Amenities
*****
Sewer
*****
Size Total
*****
Rooms
Main level
Living room/Dining room
*****
Kitchen
*****
Primary Bedroom
*****
4pc Bathroom
*****
Living room/Dining room
*****
Kitchen
*****
Primary Bedroom
*****
4pc Bathroom
*****
Living room/Dining room
*****
Kitchen
*****
Primary Bedroom
*****
4pc Bathroom
*****
Living room/Dining room
*****
Kitchen
*****
Primary Bedroom
*****
4pc Bathroom
*****
Courtesy of RE/MAX Escarpment Realty
Book a Showing for this property
Please note that filling out this form you'll be registered and your phone number without the +1 part will be used as a password.
