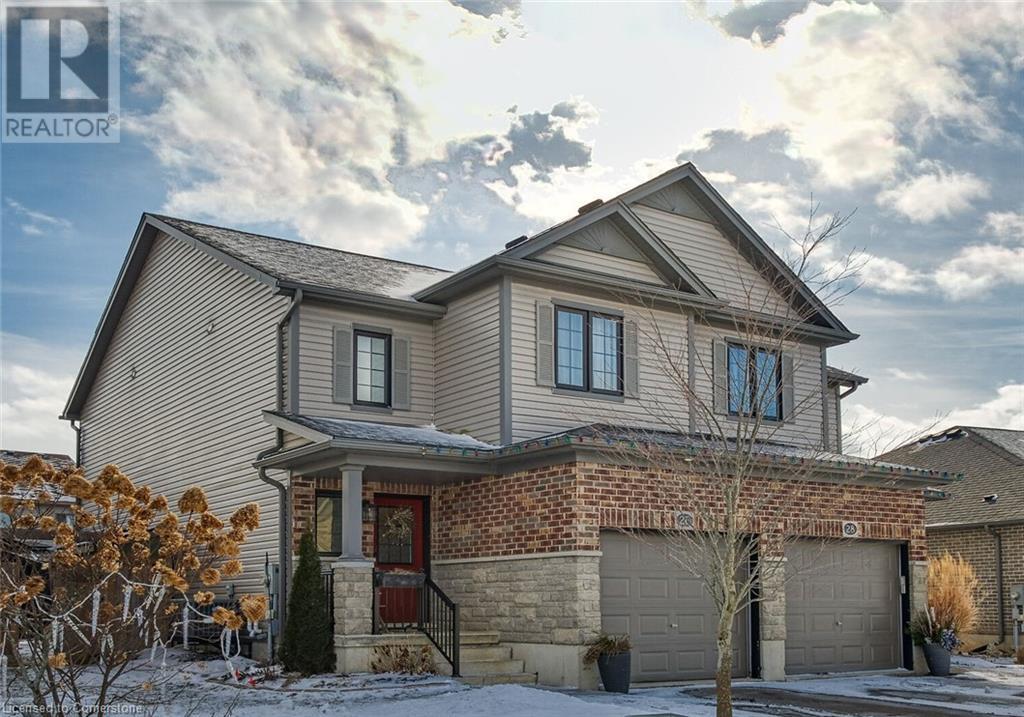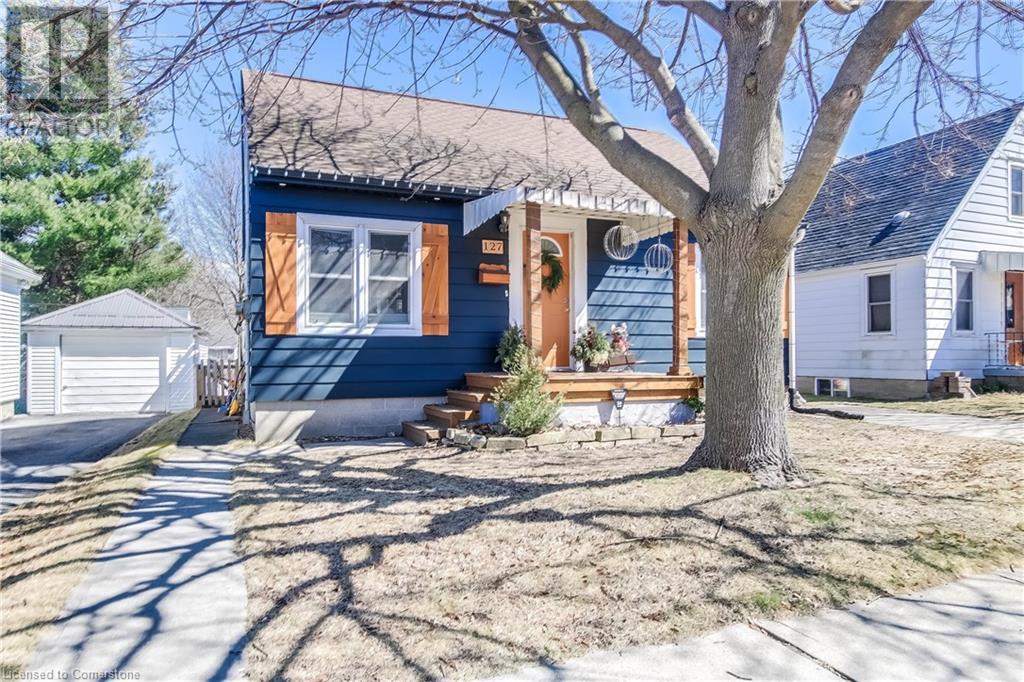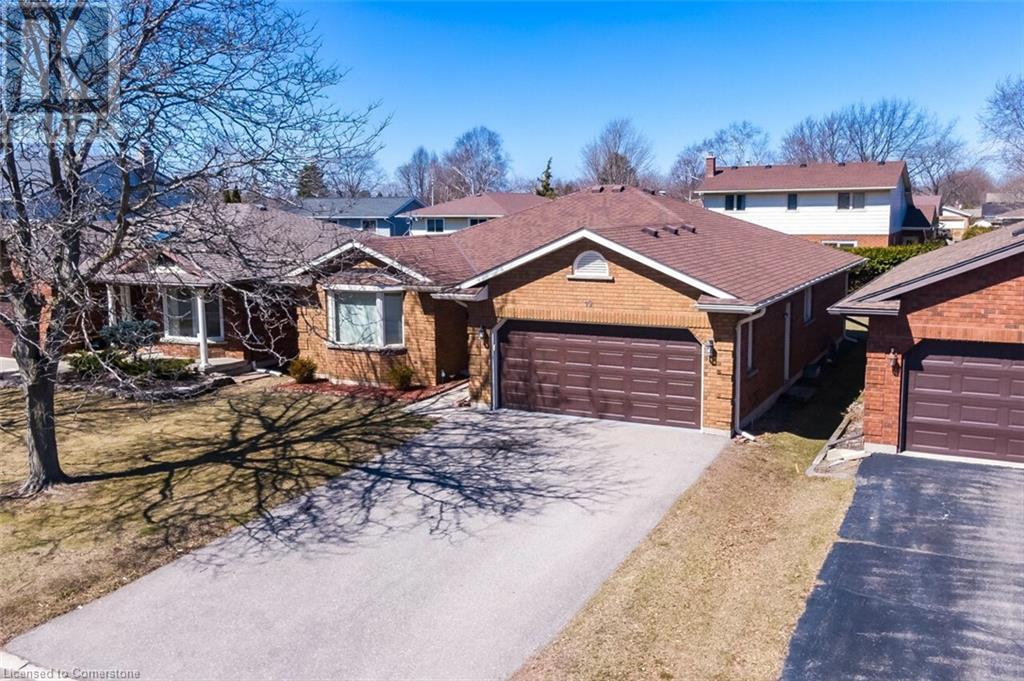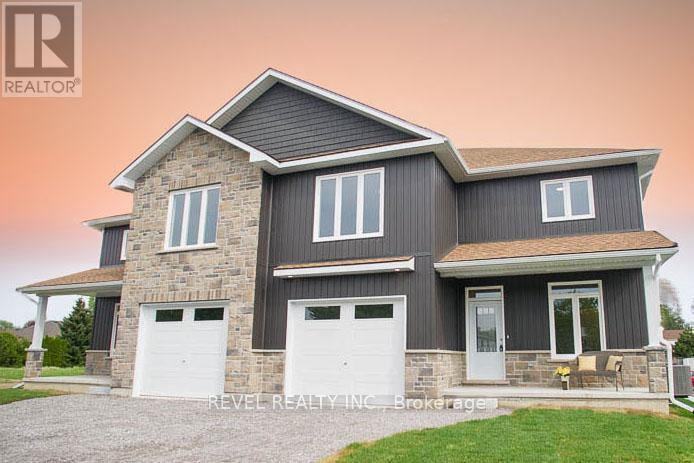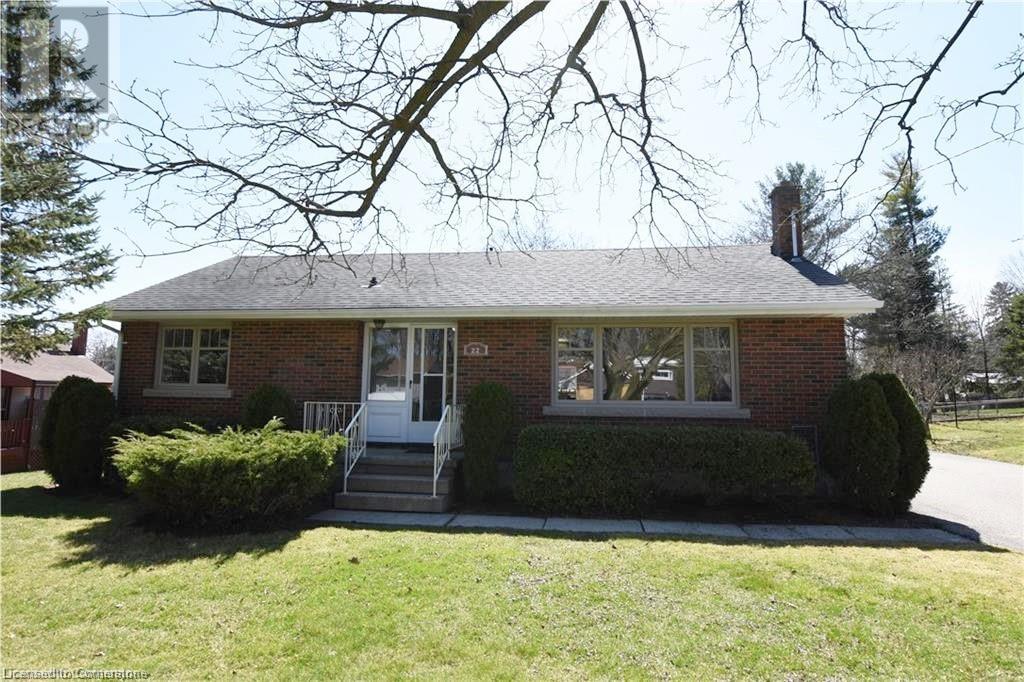Free account required
Unlock the full potential of your property search with a free account! Here's what you'll gain immediate access to:
- Exclusive Access to Every Listing
- Personalized Search Experience
- Favorite Properties at Your Fingertips
- Stay Ahead with Email Alerts
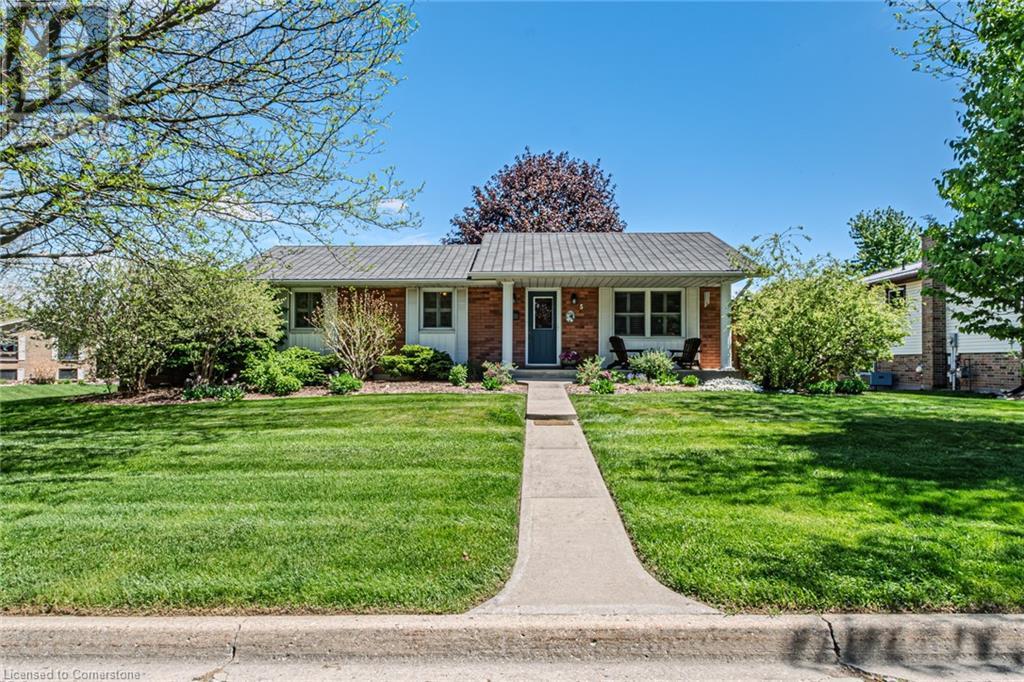
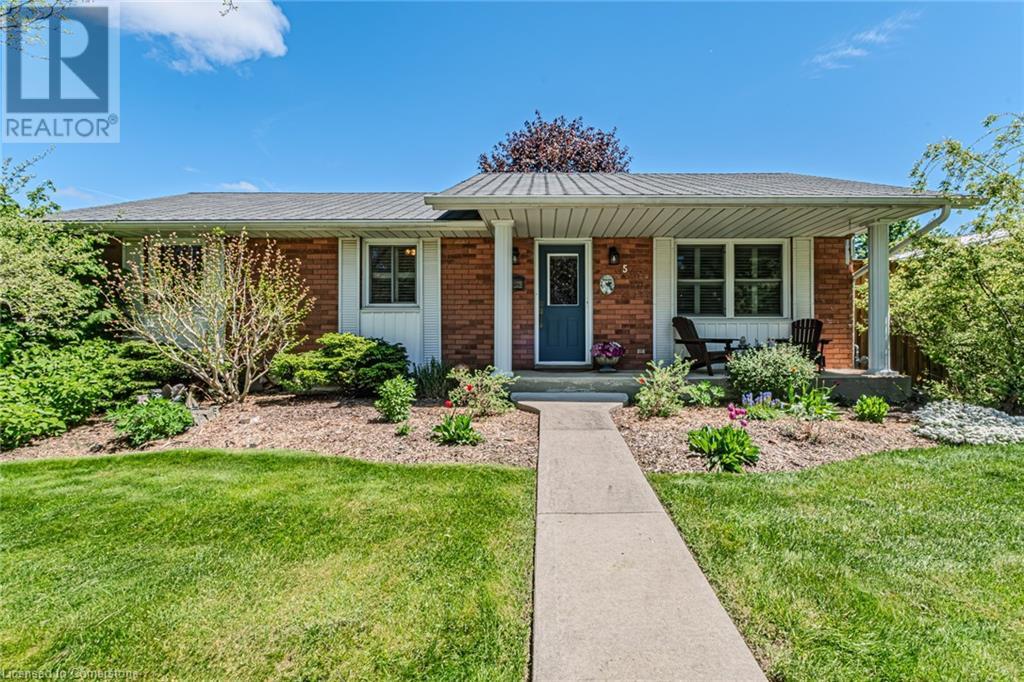
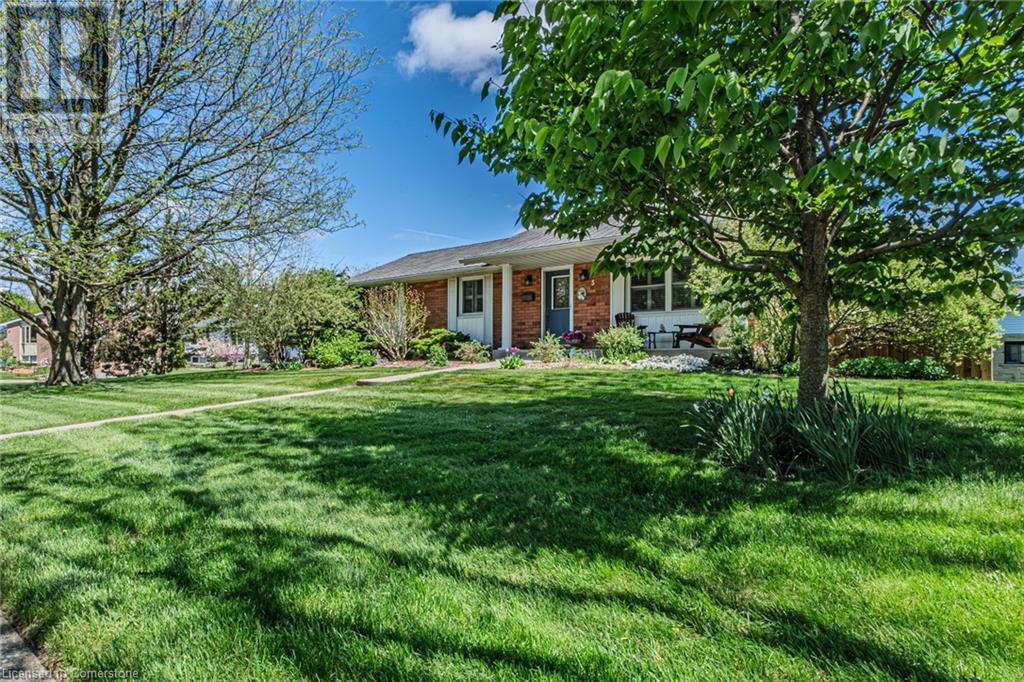
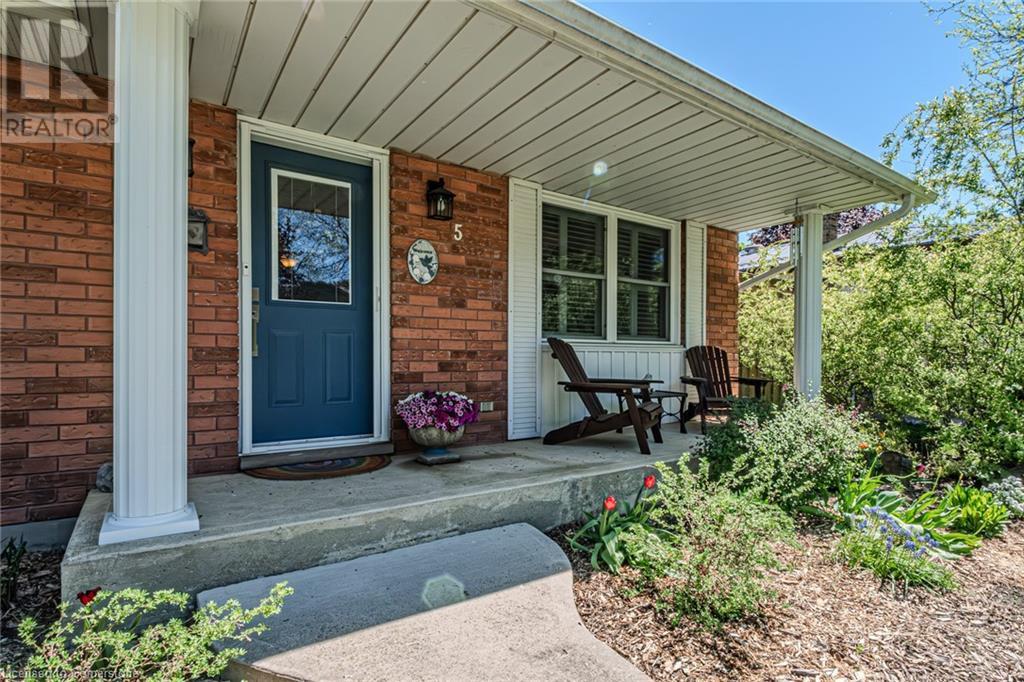
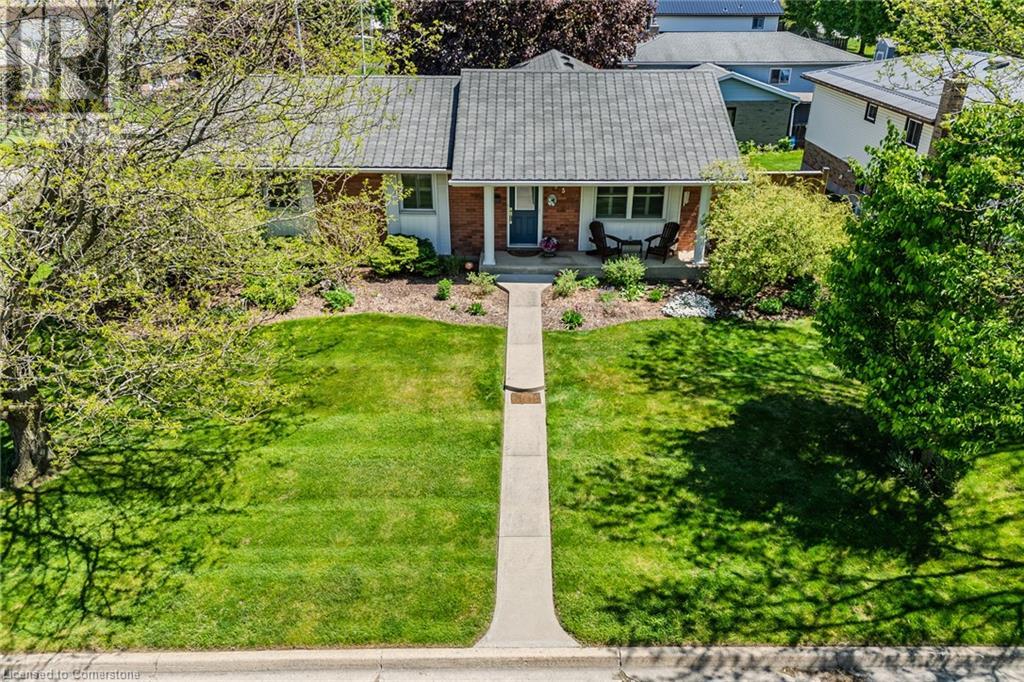
$659,000
5 BRANT Street
Simcoe, Ontario, Ontario, N3Y5G2
MLS® Number: 40728975
Property description
Welcome to this beautifully landscaped 3-bedroom, 1.5-bath bungalow situated on a spacious corner lot in a quiet, established neighbourhood. This charming brick home offers incredible curb appeal, a practical layout, and standout outdoor features perfect for summer enjoyment. Step inside to a bright and functional main floor featuring a spacious living area, well-appointed kitchen, and a dining space ideal for family meals, as well as California Shutters throughout. The primary bedroom includes ensuite privilege to the full bath for added convenience. Downstairs, the fully finished basement offers a large rec room with a cozy gas fireplace - perfect for movie nights or game days - as well as a 2-pc bath and a bonus room that's ideal as a home office, gym, or craft room. Summer-ready and built for outdoor living, this home truly shines outside! The expansive deck and custom wood gazebo (2022) offer a private, shaded retreat ideal for dining al fresco, relaxing with a book, or hosting weekend BBQ's. The landscaped yard provides room to roam, while the 8x10 shed with hydro adds extra functionality for tools, hobbies, or storage. Additional highlights include a covered front porch for year-round charm, a 1.5-car garage and double-wide driveway with ample parking, central air, and tasteful well maintained updates throughout, including gutter guards (2024) and updated windows and interior and exterior doors. This is the perfect opportunity to enjoy comfortable indoor living and exceptional outdoor space just in time for summer! Book your private showing today - this one won't last long!
Building information
Type
*****
Appliances
*****
Architectural Style
*****
Basement Development
*****
Basement Type
*****
Constructed Date
*****
Construction Style Attachment
*****
Cooling Type
*****
Exterior Finish
*****
Fireplace Present
*****
FireplaceTotal
*****
Fire Protection
*****
Fixture
*****
Foundation Type
*****
Half Bath Total
*****
Heating Fuel
*****
Heating Type
*****
Size Interior
*****
Stories Total
*****
Utility Water
*****
Land information
Amenities
*****
Sewer
*****
Size Frontage
*****
Size Irregular
*****
Size Total
*****
Rooms
Main level
Living room
*****
Eat in kitchen
*****
4pc Bathroom
*****
Primary Bedroom
*****
Bedroom
*****
Bedroom
*****
Basement
Recreation room
*****
Bonus Room
*****
2pc Bathroom
*****
Utility room
*****
Storage
*****
Main level
Living room
*****
Eat in kitchen
*****
4pc Bathroom
*****
Primary Bedroom
*****
Bedroom
*****
Bedroom
*****
Basement
Recreation room
*****
Bonus Room
*****
2pc Bathroom
*****
Utility room
*****
Storage
*****
Main level
Living room
*****
Eat in kitchen
*****
4pc Bathroom
*****
Primary Bedroom
*****
Bedroom
*****
Bedroom
*****
Basement
Recreation room
*****
Bonus Room
*****
2pc Bathroom
*****
Utility room
*****
Storage
*****
Main level
Living room
*****
Eat in kitchen
*****
4pc Bathroom
*****
Primary Bedroom
*****
Bedroom
*****
Bedroom
*****
Basement
Recreation room
*****
Bonus Room
*****
2pc Bathroom
*****
Utility room
*****
Storage
*****
Main level
Living room
*****
Eat in kitchen
*****
4pc Bathroom
*****
Primary Bedroom
*****
Bedroom
*****
Bedroom
*****
Courtesy of ROYAL LEPAGE TRIUS REALTY BROKERAGE
Book a Showing for this property
Please note that filling out this form you'll be registered and your phone number without the +1 part will be used as a password.

