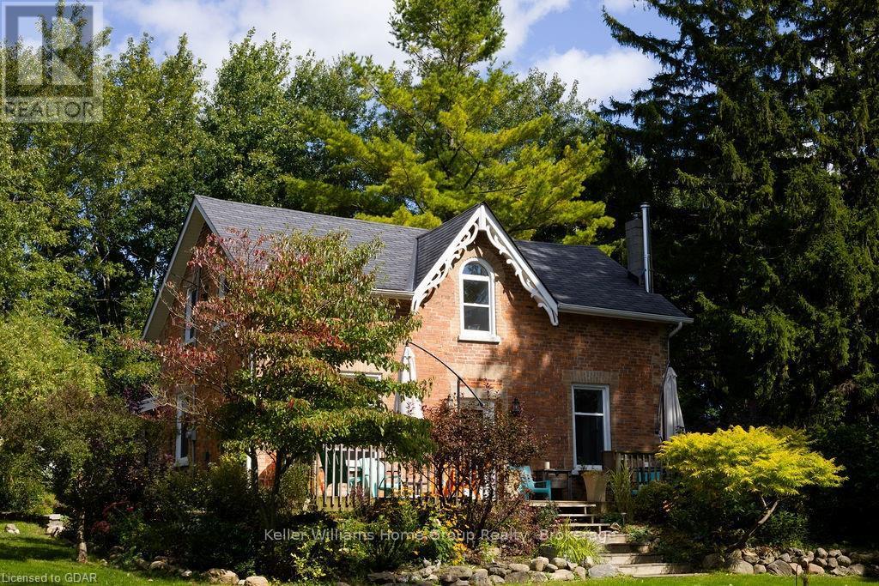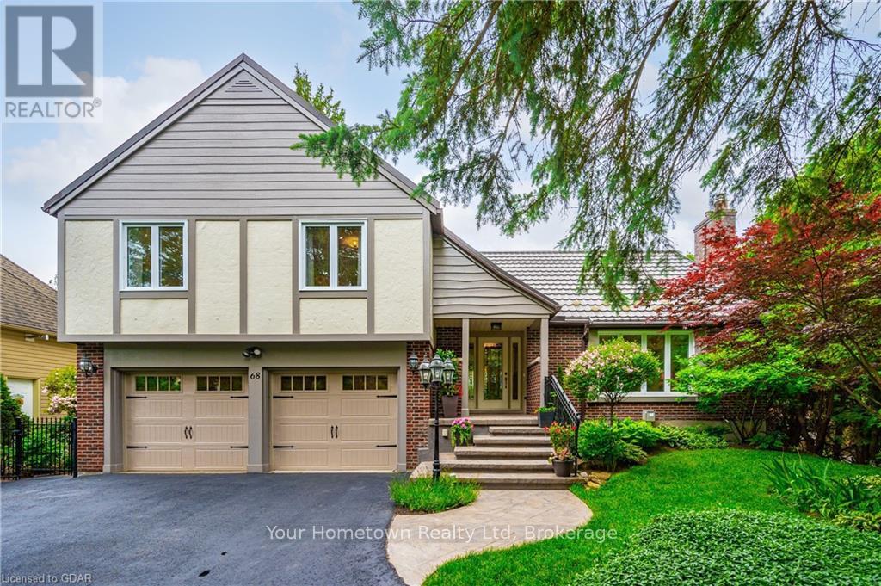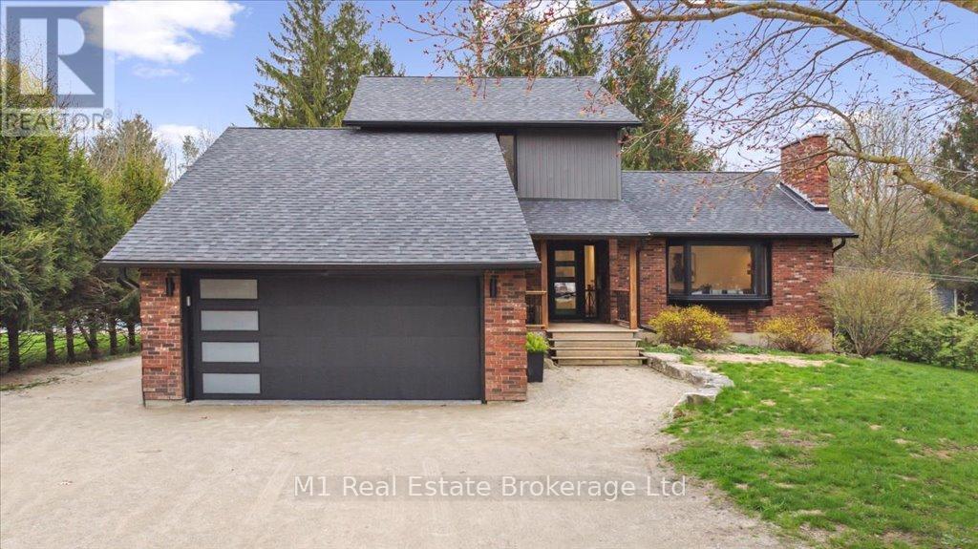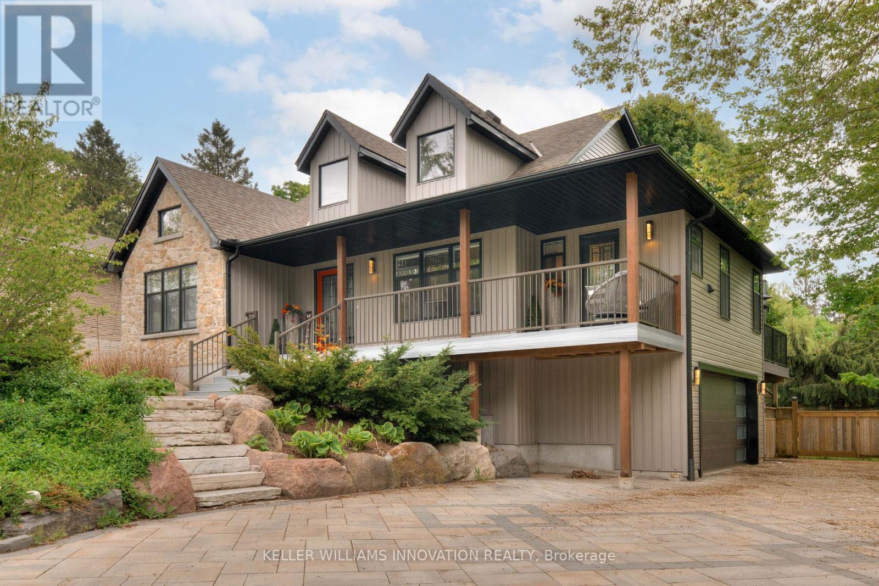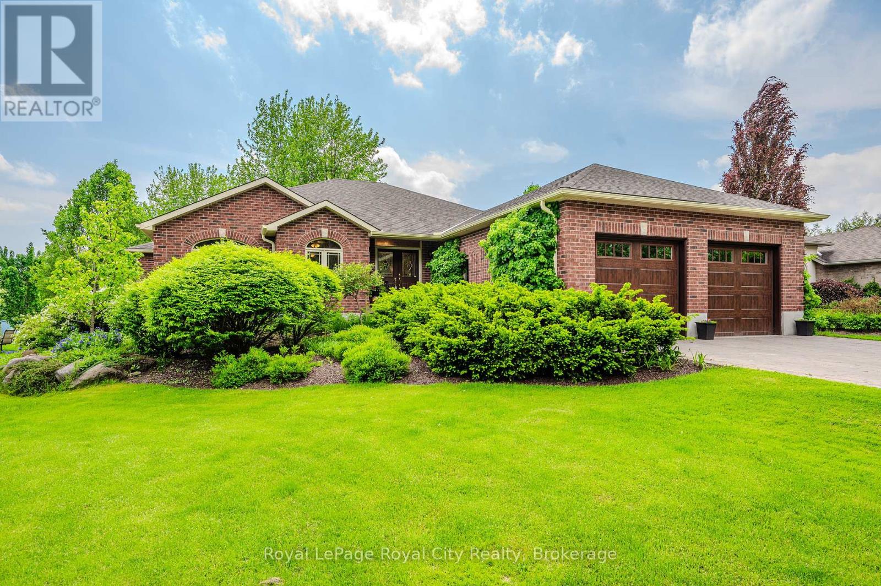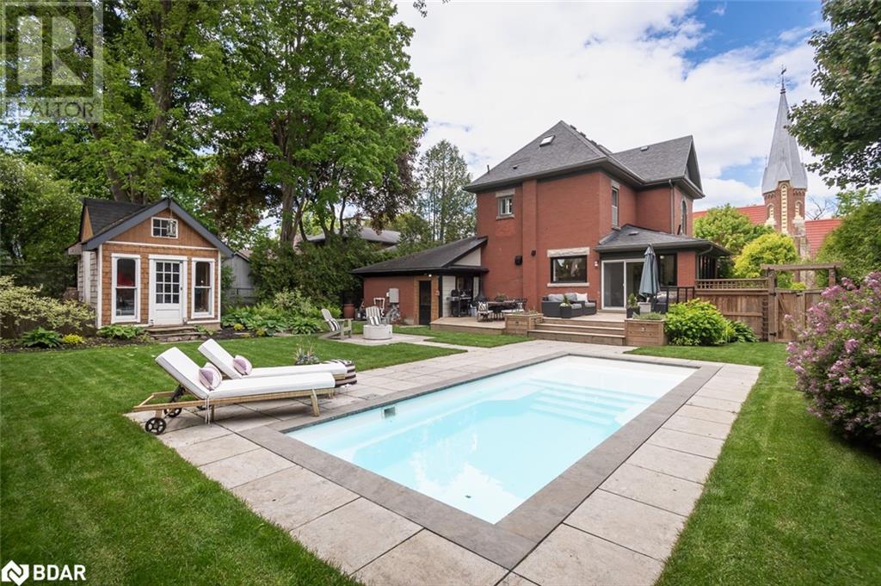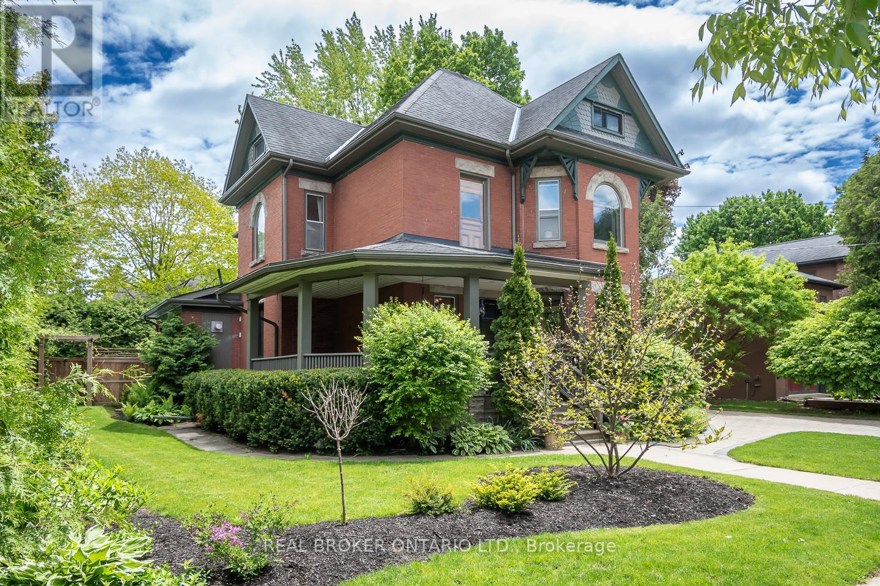Free account required
Unlock the full potential of your property search with a free account! Here's what you'll gain immediate access to:
- Exclusive Access to Every Listing
- Personalized Search Experience
- Favorite Properties at Your Fingertips
- Stay Ahead with Email Alerts
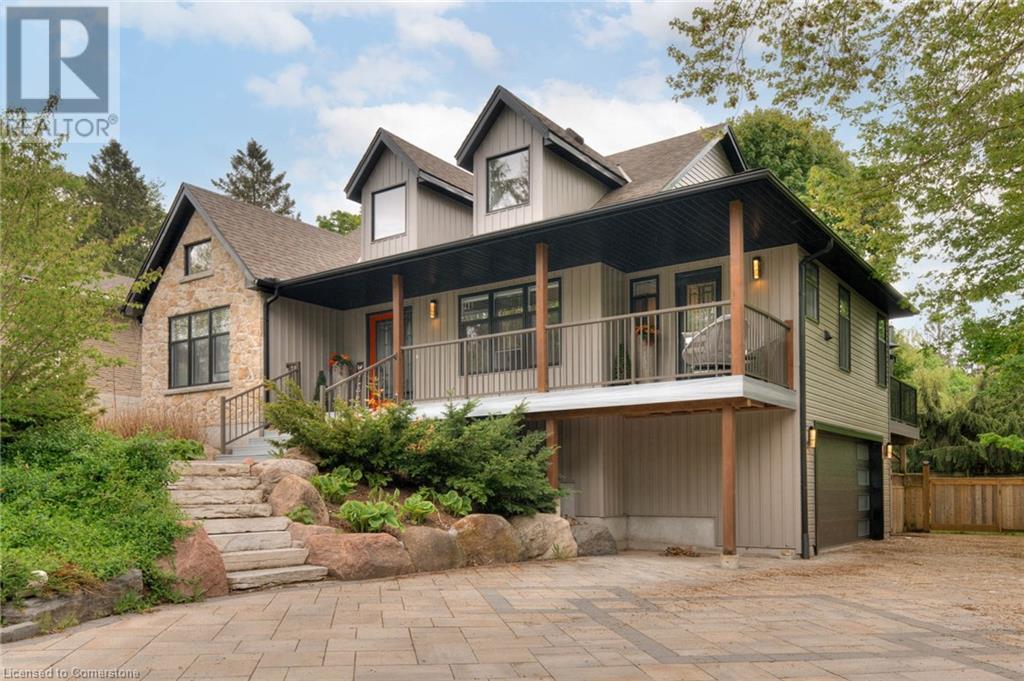
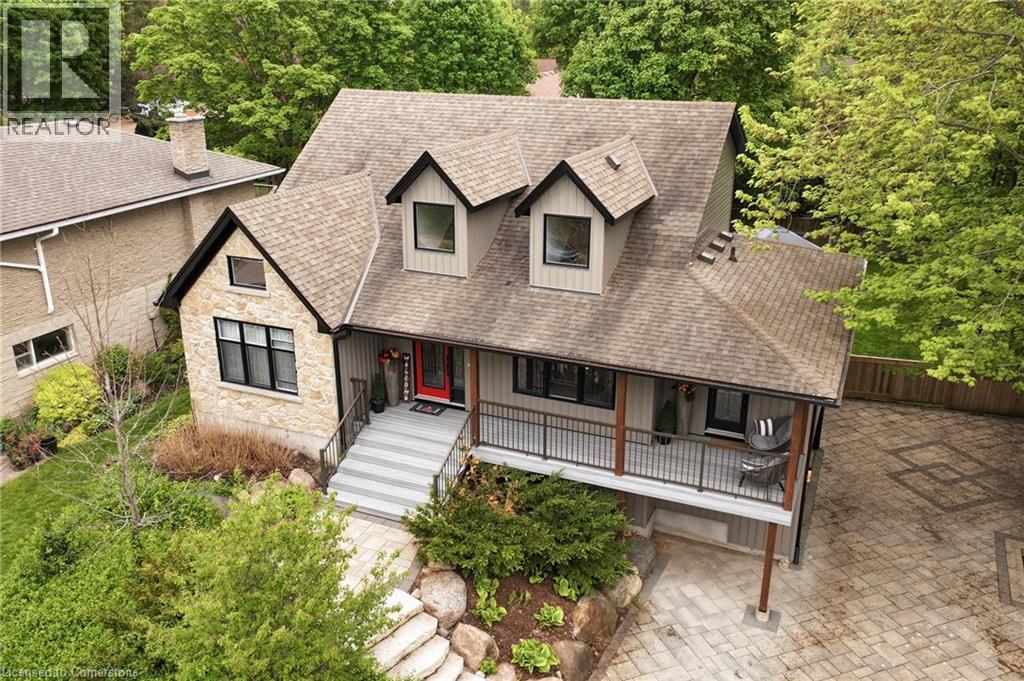
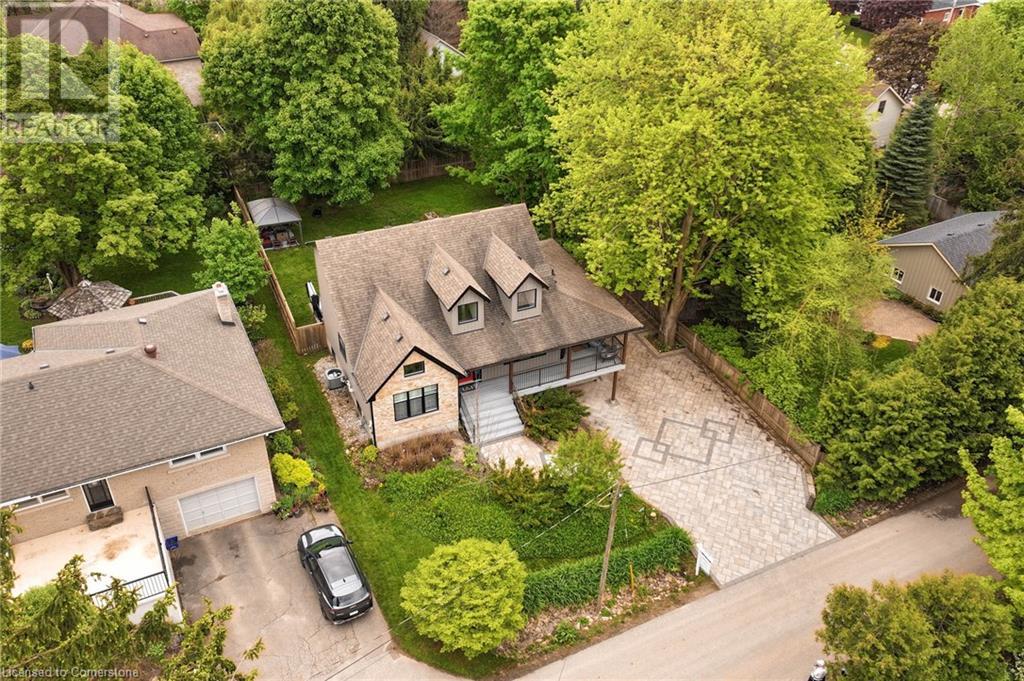
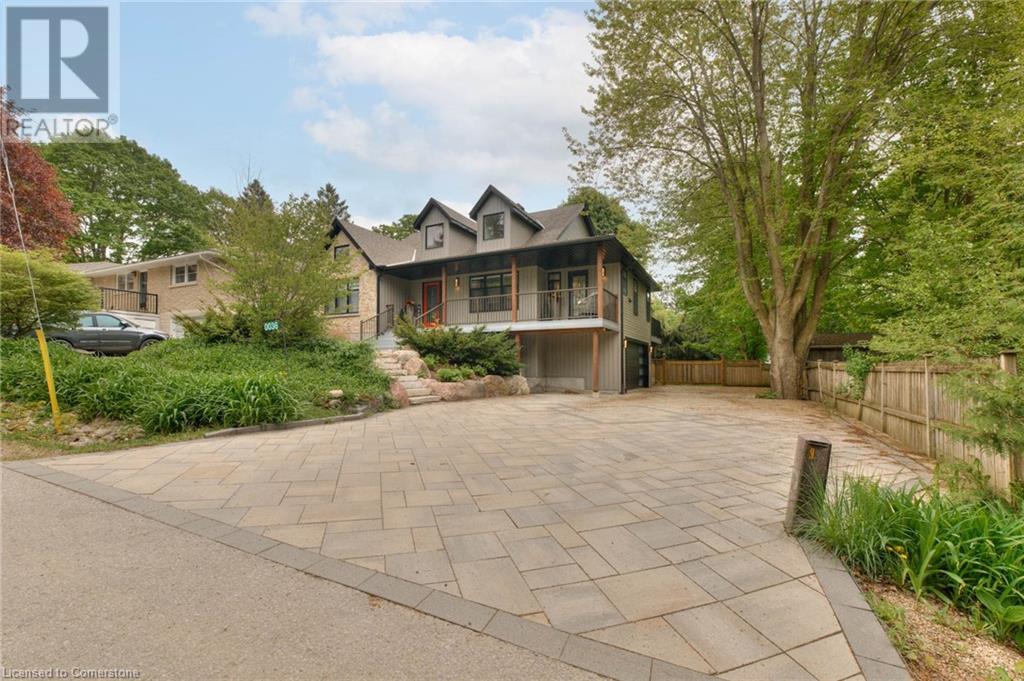
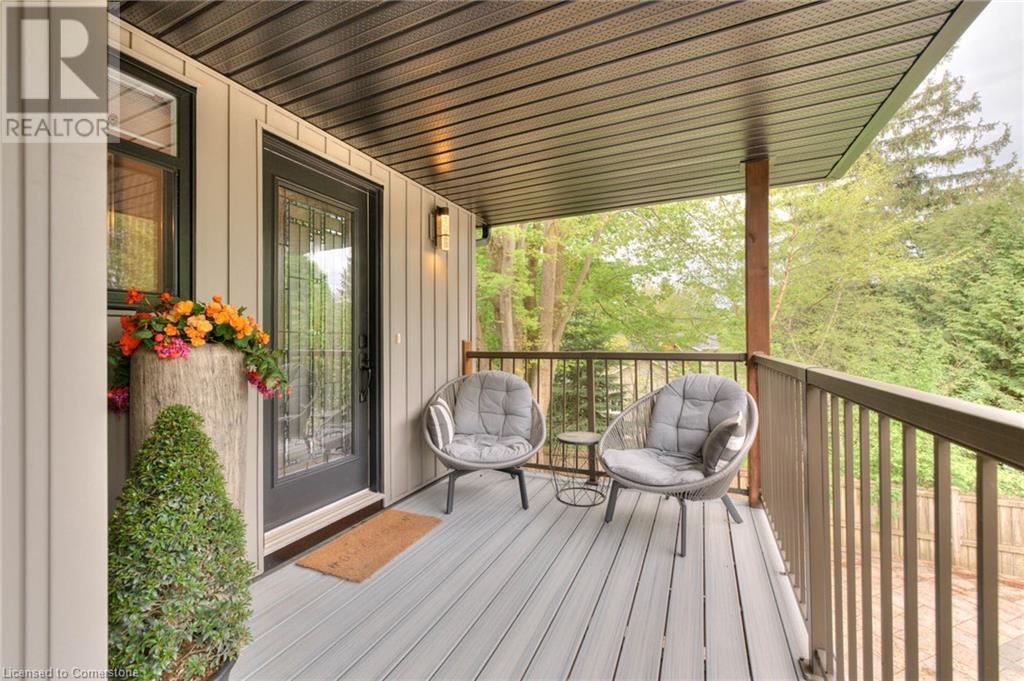
$1,675,000
36 EMILY STREET
Elora, Ontario, Ontario, N0B1S0
MLS® Number: 40729120
Property description
Located just a short walk from downtown Elora, this stunning 3-bedroom, 2.5-bathroom home sits on a private almost quarter acre lot and is loaded with high-end upgrades and thoughtful design. The main floor features an open-concept layout with maple engineered hardwood throughout, built-in blinds, and a bright, modern aesthetic. The custom kitchen is a chef's dream complete with quartz countertops, sleek cabinetry, and premium black stainless steel appliances. A new patio door off the dining room opens to the spacious backyard, making indoor-outdoor living effortless. The primary suite offers a spa-like retreat with a luxurious ensuite featuring a soaker tub, walk-in shower, and double vanity. Two additional bedrooms and a stylish full bath complete the upper level. The finished basement includes a poker table and lounge area perfect for entertaining. Outside, enjoy the beautifully landscaped backyard with mature trees, a gas BBQ hookup, and your own private hot tub for year-round relaxation. A double car garage and a prime location close to trails, shops, and restaurants make this home the full package. Move-in ready and beautifully updated, this is luxury living in the heart of Elora. Updates include: brand new custom kitchen, completely renovated ensuite, maple engineered hardwood flooring throughout, freshly painted, windows and blinds, patio door, garage re insulated, double car garage door replaced, composite decks on the front and back, new siding, driveway. Book your private showing today!
Building information
Type
*****
Appliances
*****
Architectural Style
*****
Basement Development
*****
Basement Type
*****
Constructed Date
*****
Construction Style Attachment
*****
Cooling Type
*****
Exterior Finish
*****
Fireplace Fuel
*****
Fireplace Present
*****
FireplaceTotal
*****
Fireplace Type
*****
Foundation Type
*****
Half Bath Total
*****
Heating Fuel
*****
Heating Type
*****
Size Interior
*****
Stories Total
*****
Utility Water
*****
Land information
Access Type
*****
Amenities
*****
Fence Type
*****
Landscape Features
*****
Sewer
*****
Size Depth
*****
Size Frontage
*****
Size Total
*****
Rooms
Main level
2pc Bathroom
*****
Full bathroom
*****
Dining room
*****
Kitchen
*****
Laundry room
*****
Living room
*****
Primary Bedroom
*****
Basement
Family room
*****
Foyer
*****
Recreation room
*****
Storage
*****
Utility room
*****
Utility room
*****
Second level
3pc Bathroom
*****
Bedroom
*****
Bedroom
*****
Main level
2pc Bathroom
*****
Full bathroom
*****
Dining room
*****
Kitchen
*****
Laundry room
*****
Living room
*****
Primary Bedroom
*****
Basement
Family room
*****
Foyer
*****
Recreation room
*****
Storage
*****
Utility room
*****
Utility room
*****
Second level
3pc Bathroom
*****
Bedroom
*****
Bedroom
*****
Main level
2pc Bathroom
*****
Full bathroom
*****
Dining room
*****
Kitchen
*****
Laundry room
*****
Living room
*****
Primary Bedroom
*****
Basement
Family room
*****
Foyer
*****
Recreation room
*****
Storage
*****
Utility room
*****
Utility room
*****
Second level
3pc Bathroom
*****
Bedroom
*****
Bedroom
*****
Courtesy of KELLER WILLIAMS INNOVATION REALTY
Book a Showing for this property
Please note that filling out this form you'll be registered and your phone number without the +1 part will be used as a password.
