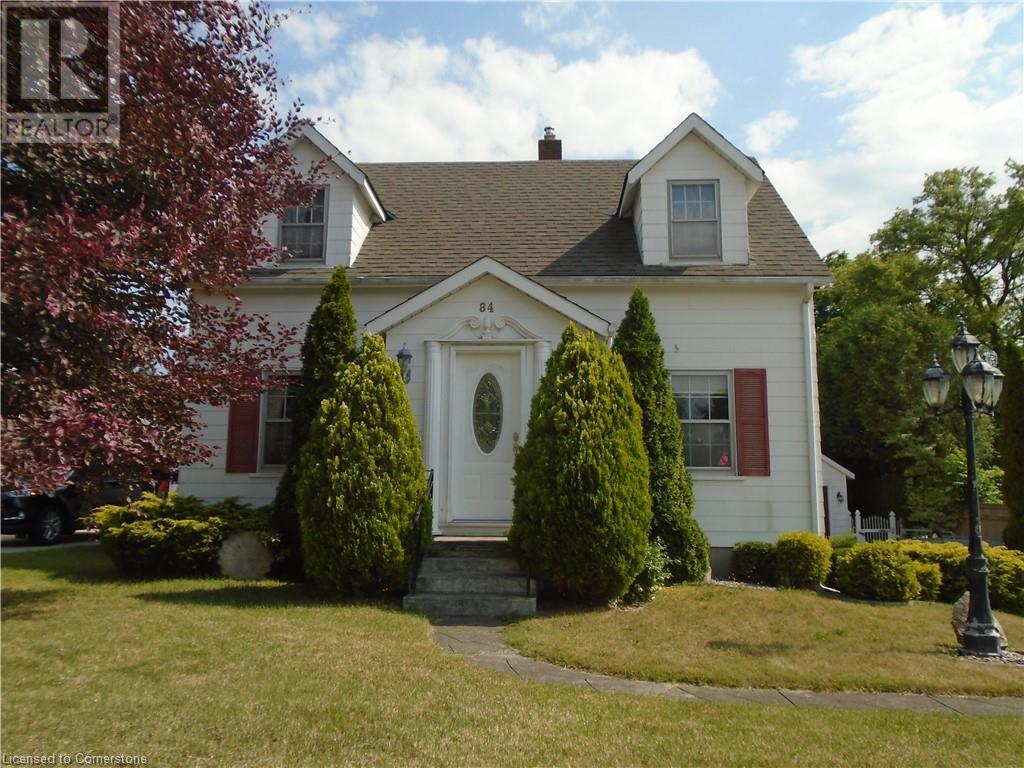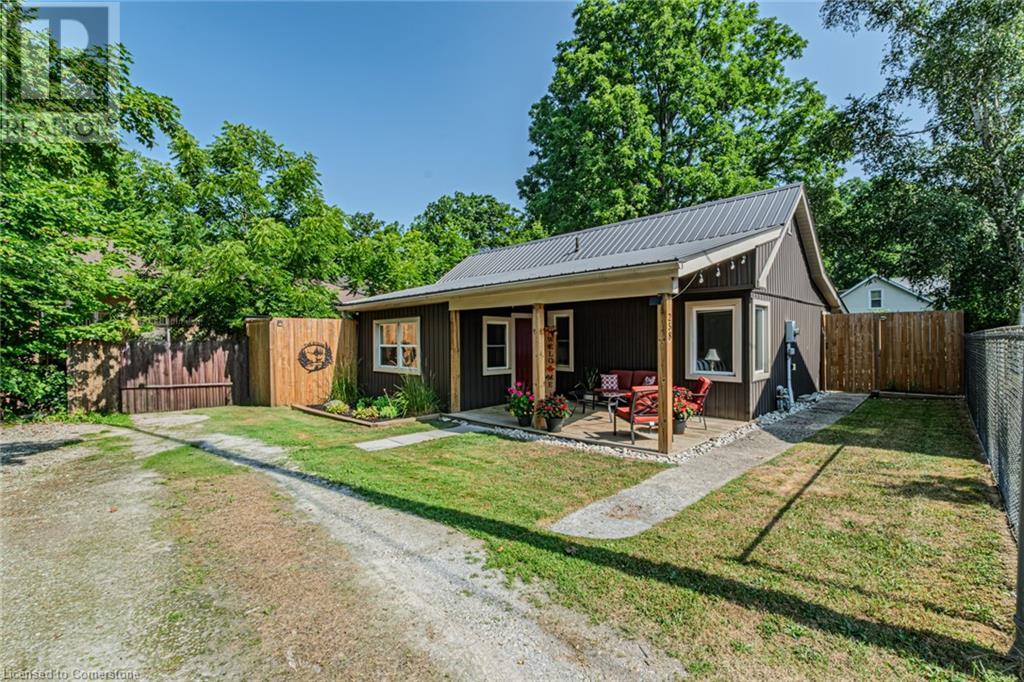Free account required
Unlock the full potential of your property search with a free account! Here's what you'll gain immediate access to:
- Exclusive Access to Every Listing
- Personalized Search Experience
- Favorite Properties at Your Fingertips
- Stay Ahead with Email Alerts

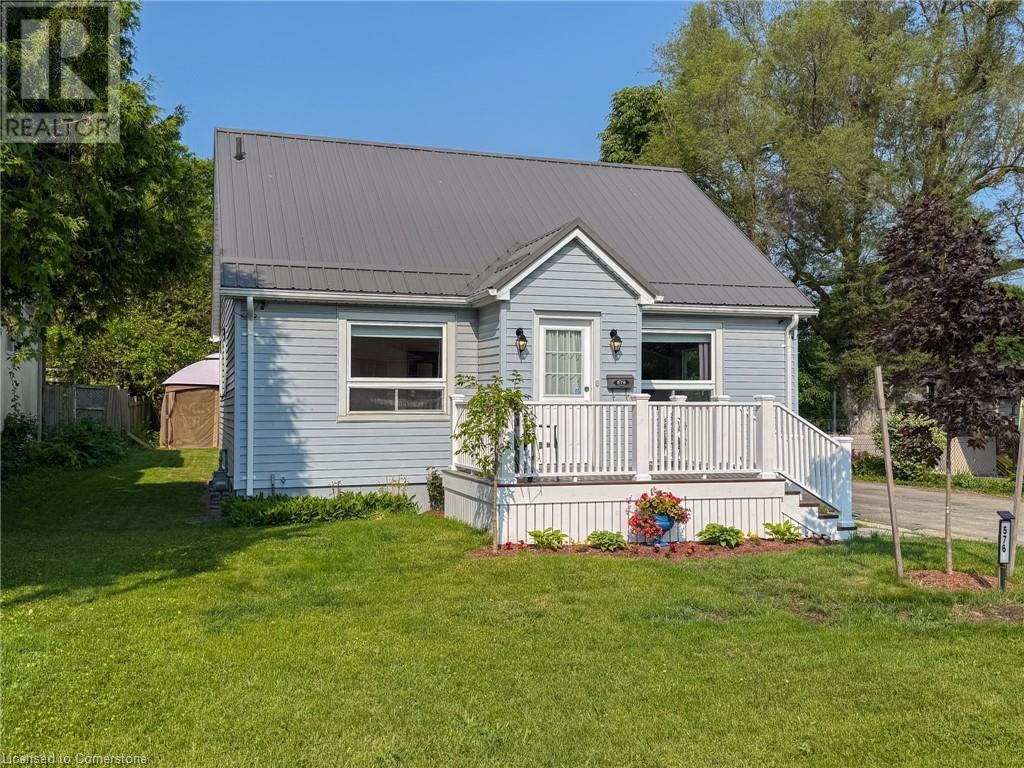
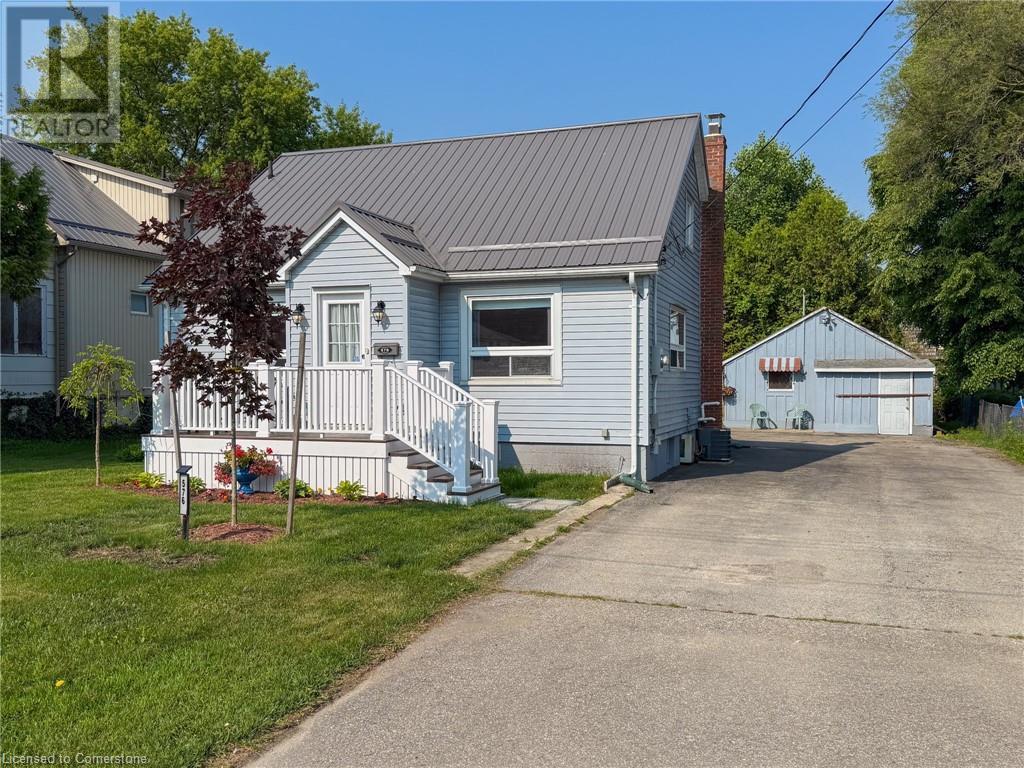
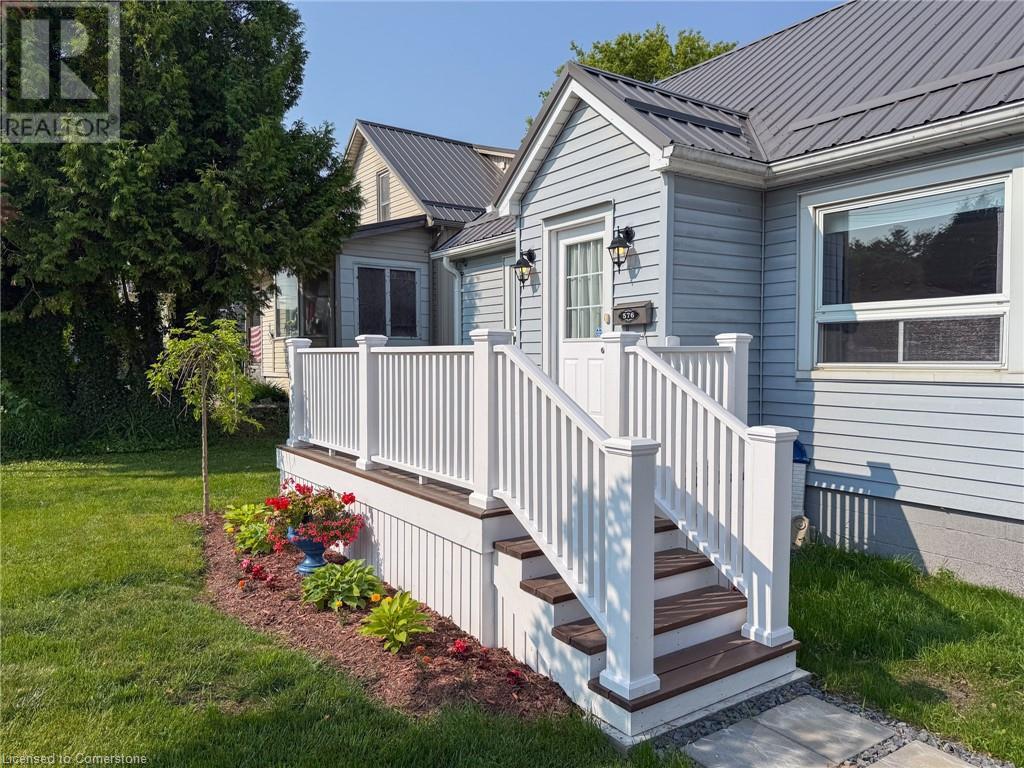
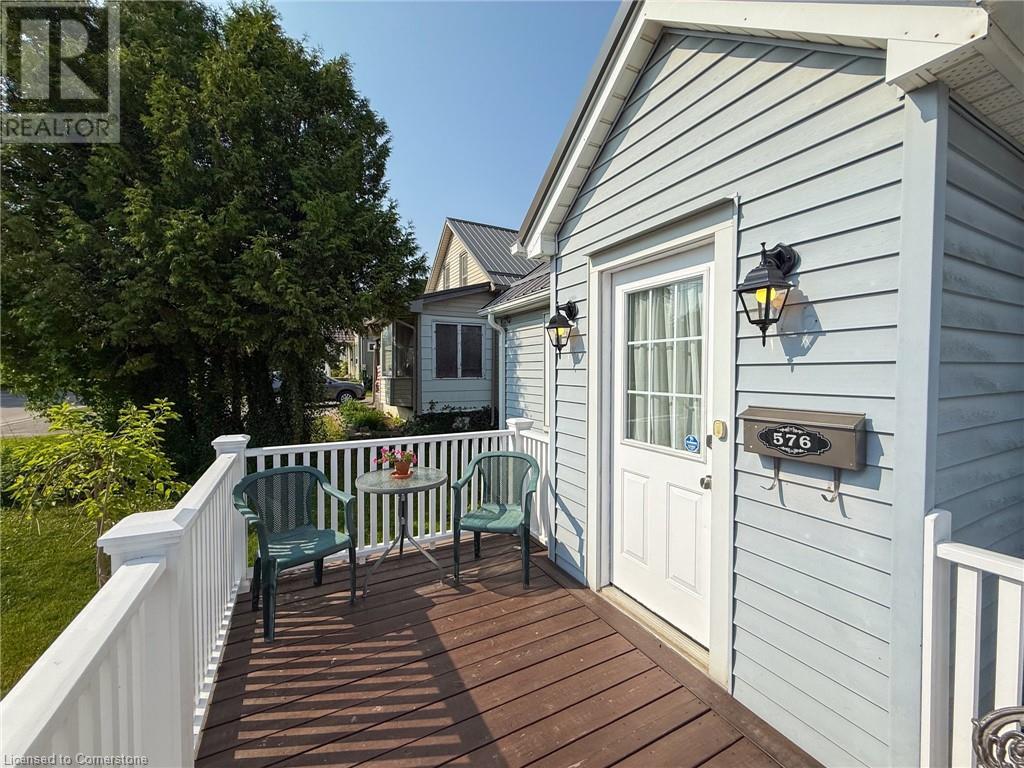
$449,900
576 ORCHARD Avenue
Delhi, Ontario, Ontario, N4B2H5
MLS® Number: 40729554
Property description
Welcome to 576 Orchard Ave., Delhi — a charming 1½ storey home offering comfortable living in a convenient location. The main floor features two bedrooms, a 4-piece bathroom, a welcoming living room, and an eat-in kitchen. Upstairs, you'll find two additional bedrooms. The basement includes a partially finished recreation room ready for your finishing touch, along with a laundry room, utility room, and ample storage space. Outside, enjoy a manageable yard that’s spacious enough for outdoor activities, complemented by a detached shop/shed. The double-wide paved driveway provides plenty of parking for family and visitors. This home is equipped with natural gas forced air heating, central air conditioning, a recently remodeled front porch entrance, low-maintenance exterior, and a durable metal roof. Affordable and easy to maintain, this property is perfect as a starter home or for those looking to downsize. Don’t miss this opportunity to own a comfortable, move-in-ready residence.
Building information
Type
*****
Appliances
*****
Basement Development
*****
Basement Type
*****
Constructed Date
*****
Construction Style Attachment
*****
Cooling Type
*****
Exterior Finish
*****
Fixture
*****
Foundation Type
*****
Heating Fuel
*****
Heating Type
*****
Size Interior
*****
Stories Total
*****
Utility Water
*****
Land information
Amenities
*****
Sewer
*****
Size Depth
*****
Size Frontage
*****
Size Irregular
*****
Size Total
*****
Rooms
Main level
Foyer
*****
Living room
*****
Bedroom
*****
4pc Bathroom
*****
Bedroom
*****
Kitchen
*****
Basement
Recreation room
*****
Laundry room
*****
Storage
*****
Second level
Bedroom
*****
Primary Bedroom
*****
Main level
Foyer
*****
Living room
*****
Bedroom
*****
4pc Bathroom
*****
Bedroom
*****
Kitchen
*****
Basement
Recreation room
*****
Laundry room
*****
Storage
*****
Second level
Bedroom
*****
Primary Bedroom
*****
Courtesy of PROGRESSIVE REALTY GROUP INC.
Book a Showing for this property
Please note that filling out this form you'll be registered and your phone number without the +1 part will be used as a password.
