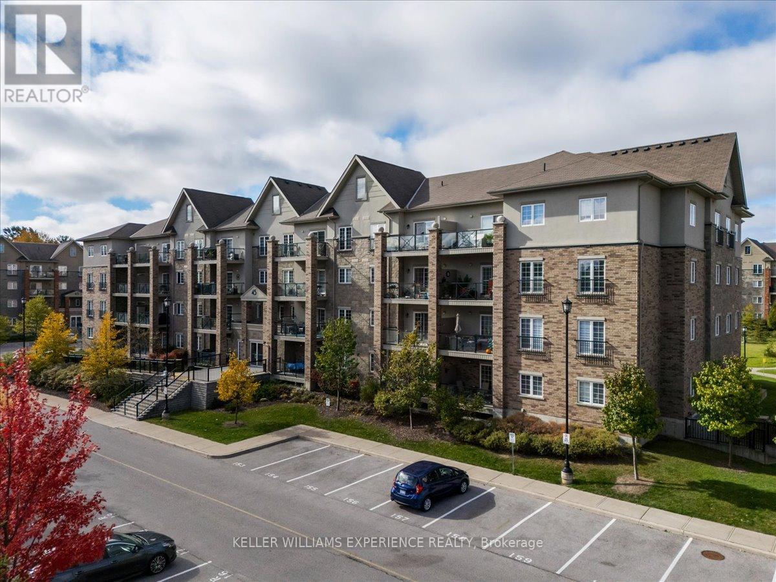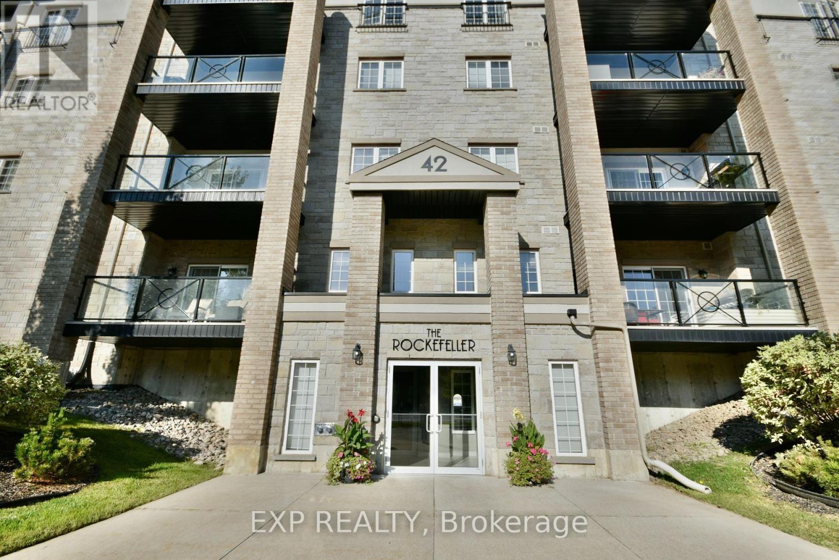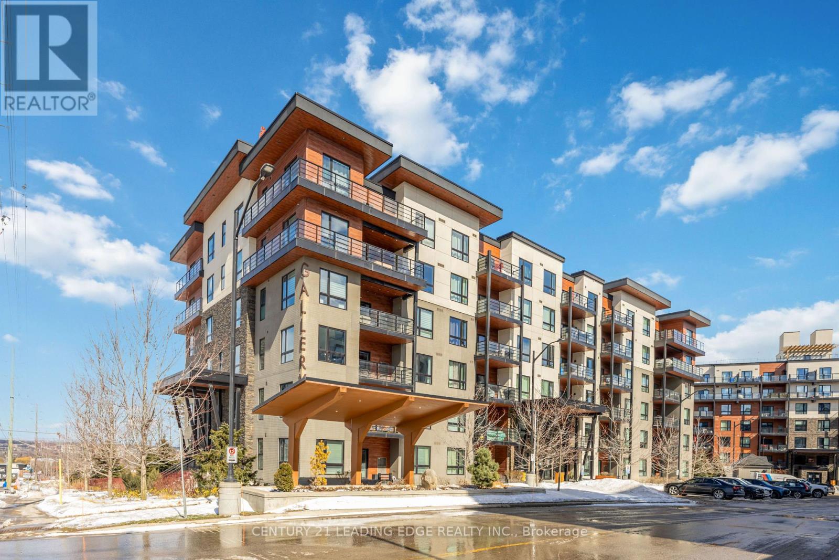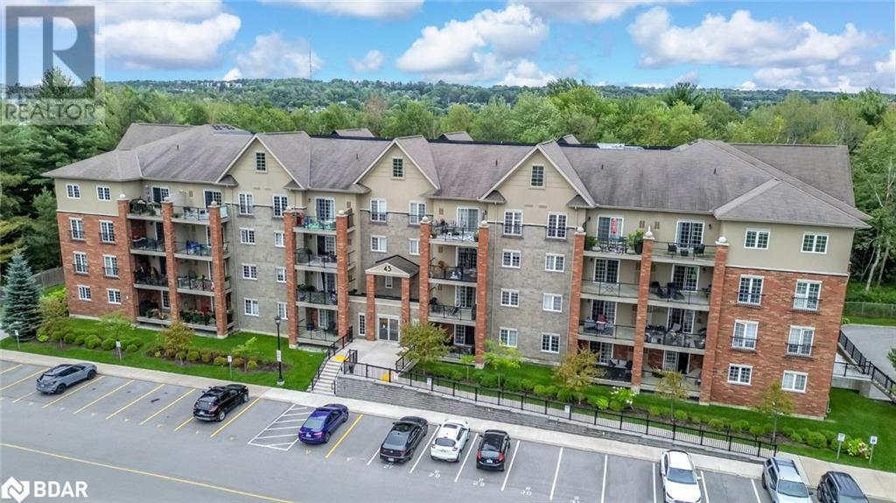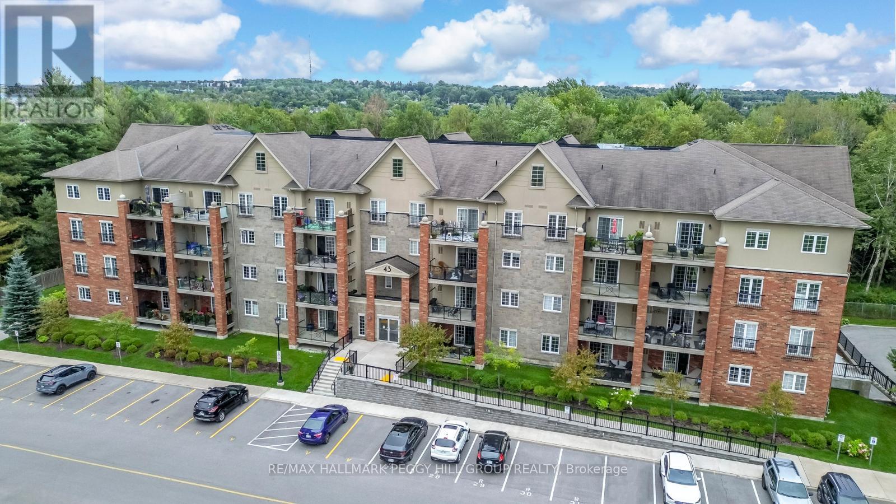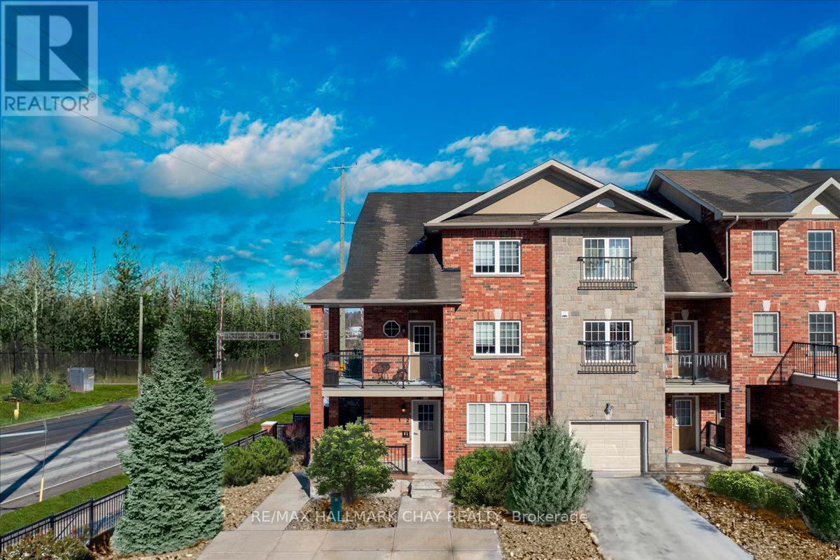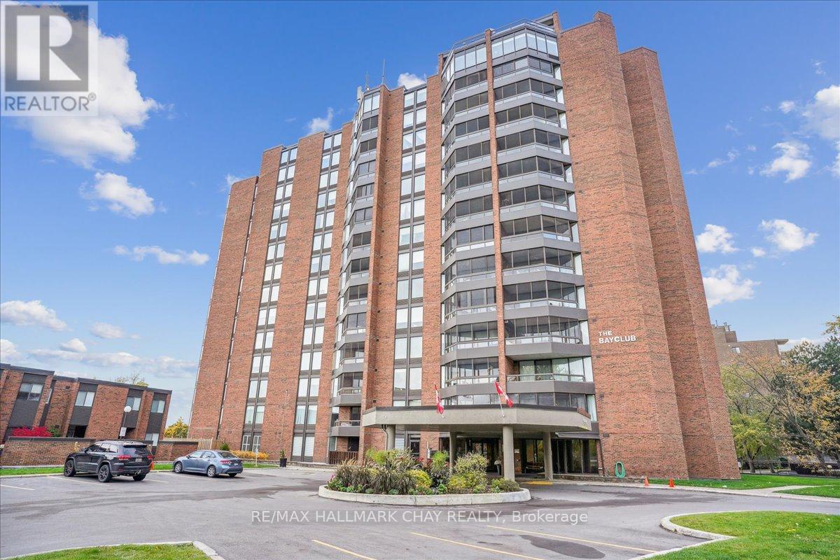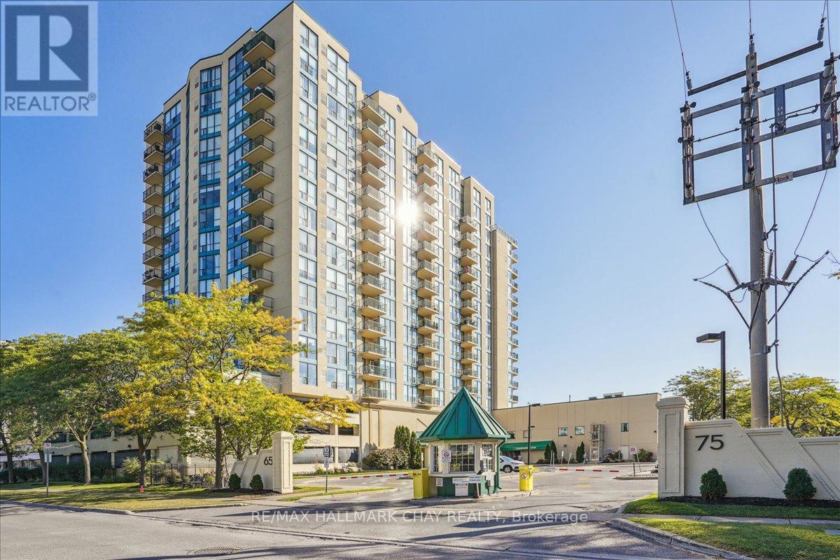Free account required
Unlock the full potential of your property search with a free account! Here's what you'll gain immediate access to:
- Exclusive Access to Every Listing
- Personalized Search Experience
- Favorite Properties at Your Fingertips
- Stay Ahead with Email Alerts
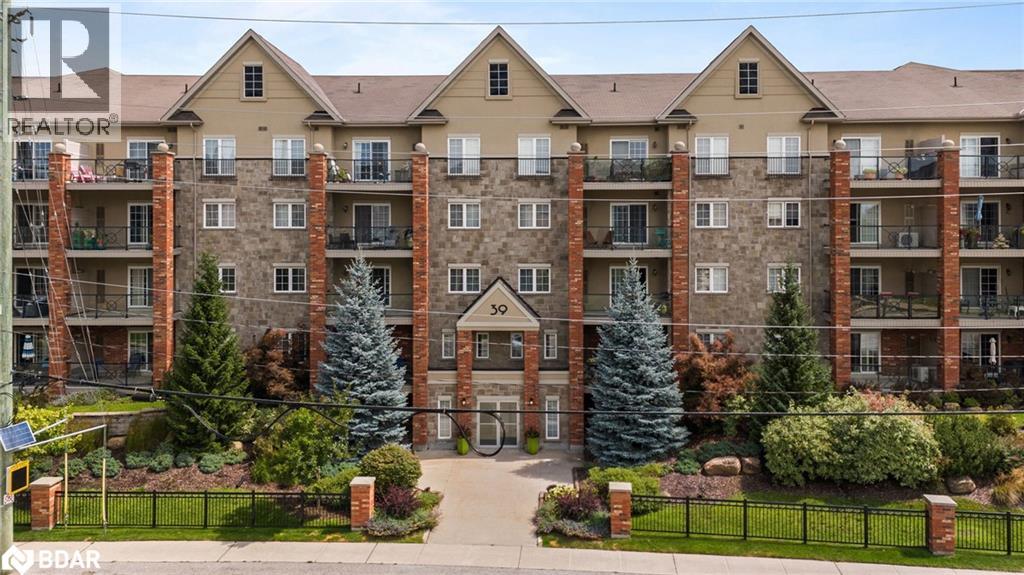
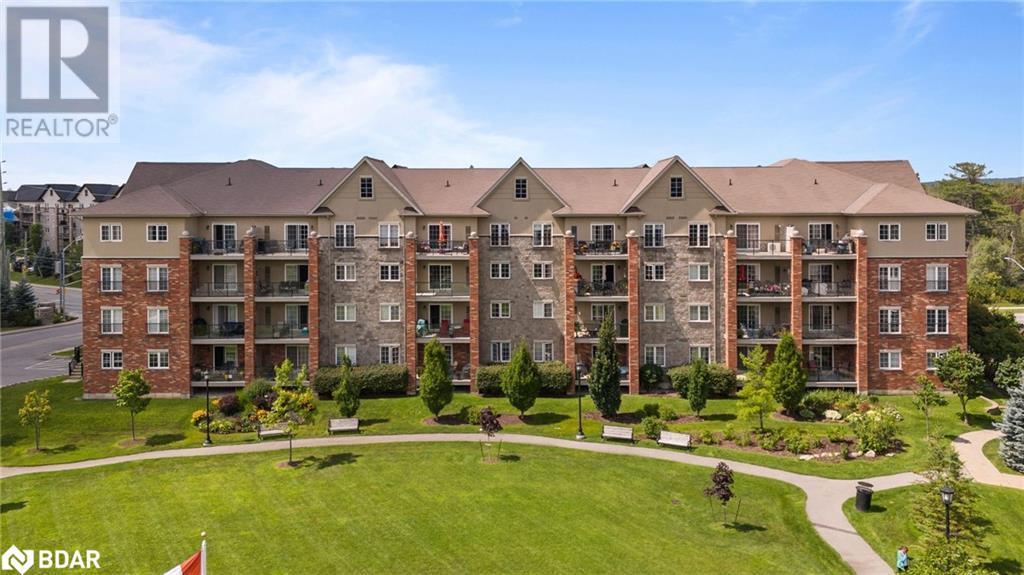
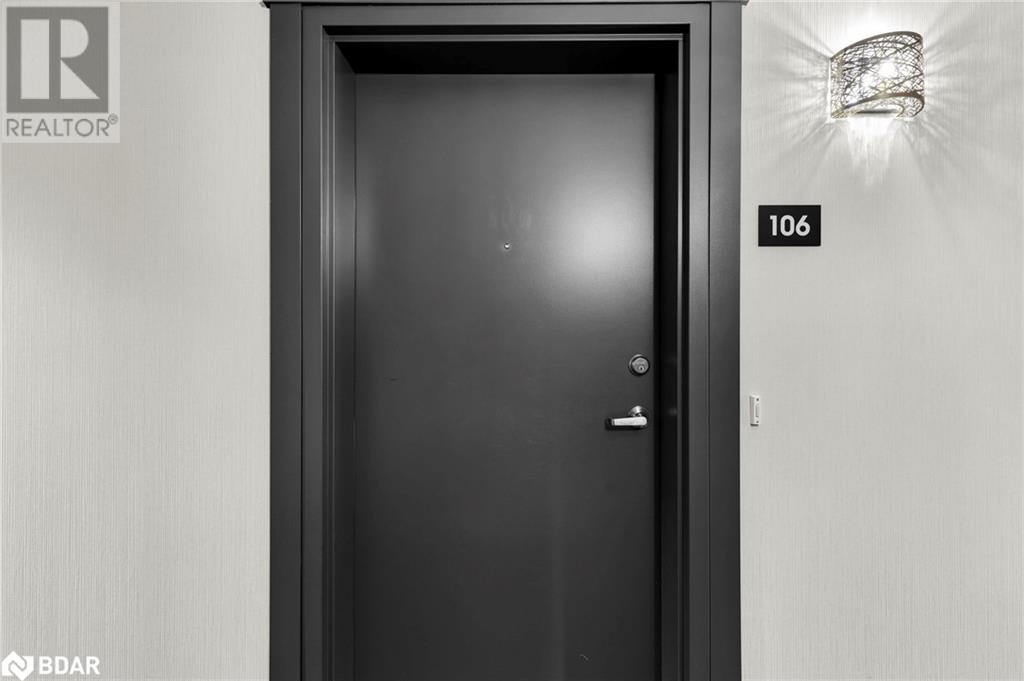
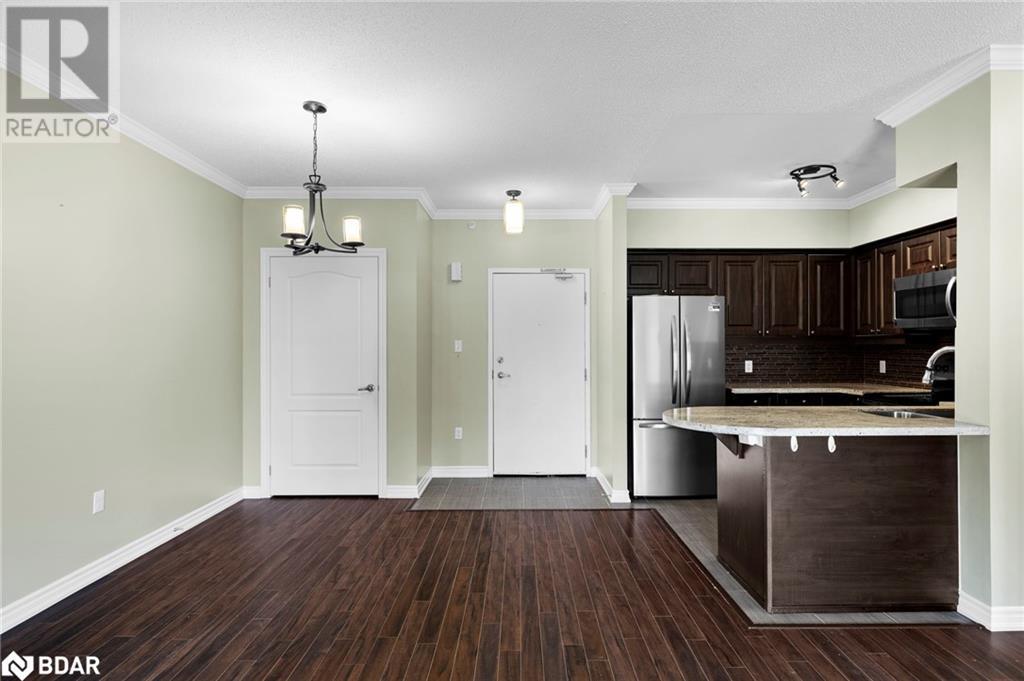
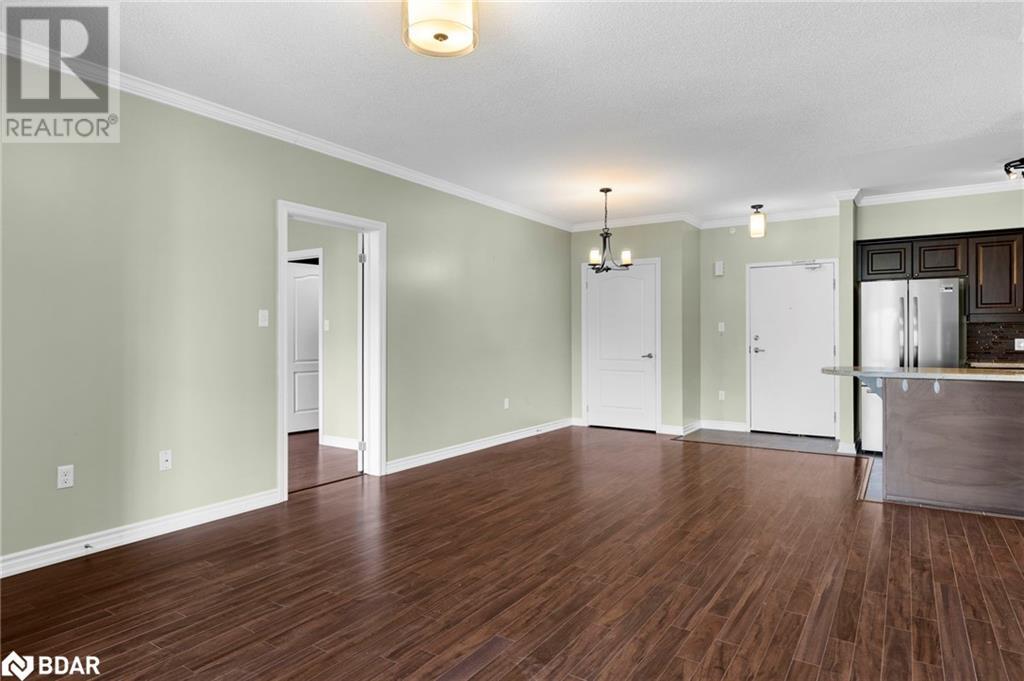
$550,000
39 FERNDALE Drive S Unit# 106
Barrie, Ontario, Ontario, L4N5T5
MLS® Number: 40730190
Property description
Welcome to Unit #106 – 39 Ferndale Drive South, an immaculate and stylish 2-bedroom, 2-bathroom condo nestled in the highly desirable Manhattan Village community in Barrie. Perfectly blending comfort, functionality, and location, this unit offers an easy lifestyle in a well-maintained and peaceful building, ideal for professionals, down-sizers, or first-time buyers. Step inside to a spacious foyer that sets the tone for the thoughtful layout throughout. The foyer flows seamlessly into the modern kitchen, which features stainless steel appliances, a convenient breakfast bar, and ample cabinetry—perfect for casual dining or entertaining. The kitchen opens to a bright and expansive living room, offering plenty of space to relax or host, with walk-out access to a private balcony overlooking the park, where you can enjoy your morning coffee or unwind at the end of the day. The primary suite is a true retreat, boasting a generous walk-in closet that connects directly to a private 3-piece ensuite, offering privacy and comfort. The second bedroom is equally spacious and located conveniently near the shared 4-piece bathroom, making it ideal for guests, family, or a home office setup. Additional features include in-suite laundry for your convenience and modern finishes throughout that reflect the care and pride of ownership in this well-maintained unit. Situated in a prime location close to schools, shopping, public transit, and Highway 400 access, this condo provides everything you need for easy, convenient living while surrounded by the natural beauty and peaceful ambiance of Manhattan Village.
Building information
Type
*****
Appliances
*****
Basement Type
*****
Constructed Date
*****
Construction Style Attachment
*****
Cooling Type
*****
Exterior Finish
*****
Heating Fuel
*****
Heating Type
*****
Size Interior
*****
Stories Total
*****
Utility Water
*****
Land information
Access Type
*****
Amenities
*****
Landscape Features
*****
Sewer
*****
Size Total
*****
Rooms
Main level
Foyer
*****
Living room
*****
Kitchen
*****
Primary Bedroom
*****
3pc Bathroom
*****
Other
*****
Bedroom
*****
4pc Bathroom
*****
Laundry room
*****
Foyer
*****
Living room
*****
Kitchen
*****
Primary Bedroom
*****
3pc Bathroom
*****
Other
*****
Bedroom
*****
4pc Bathroom
*****
Laundry room
*****
Foyer
*****
Living room
*****
Kitchen
*****
Primary Bedroom
*****
3pc Bathroom
*****
Other
*****
Bedroom
*****
4pc Bathroom
*****
Laundry room
*****
Foyer
*****
Living room
*****
Kitchen
*****
Primary Bedroom
*****
3pc Bathroom
*****
Other
*****
Bedroom
*****
4pc Bathroom
*****
Laundry room
*****
Foyer
*****
Living room
*****
Kitchen
*****
Primary Bedroom
*****
3pc Bathroom
*****
Other
*****
Bedroom
*****
4pc Bathroom
*****
Laundry room
*****
Courtesy of REVEL Realty Inc., Brokerage
Book a Showing for this property
Please note that filling out this form you'll be registered and your phone number without the +1 part will be used as a password.
