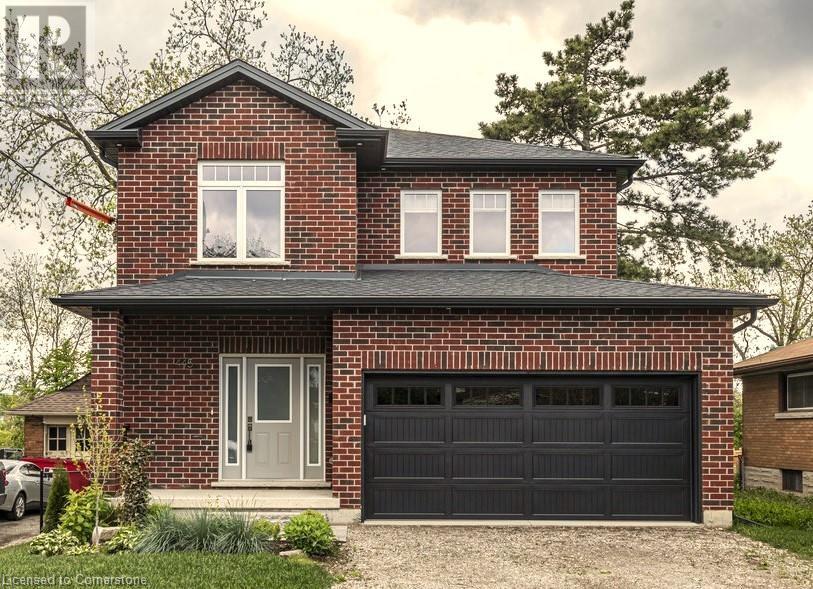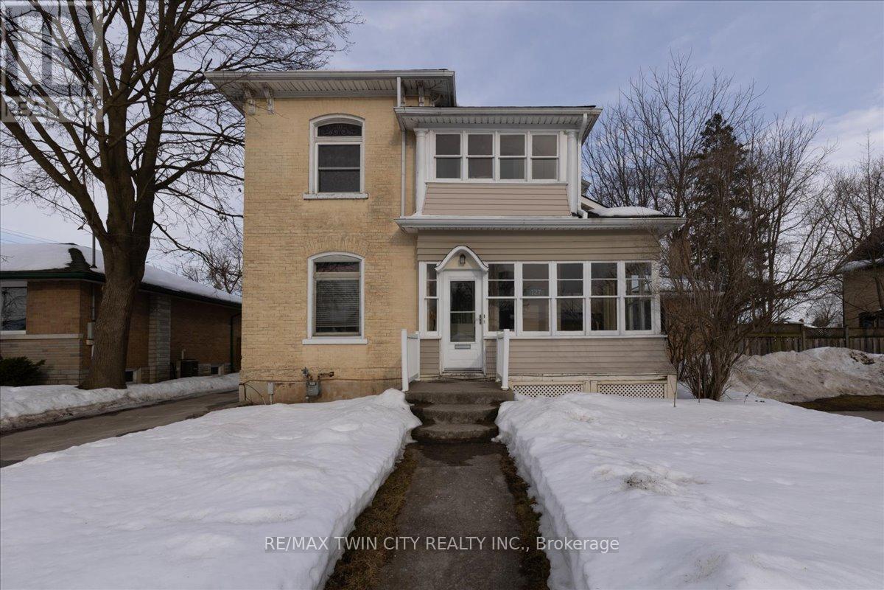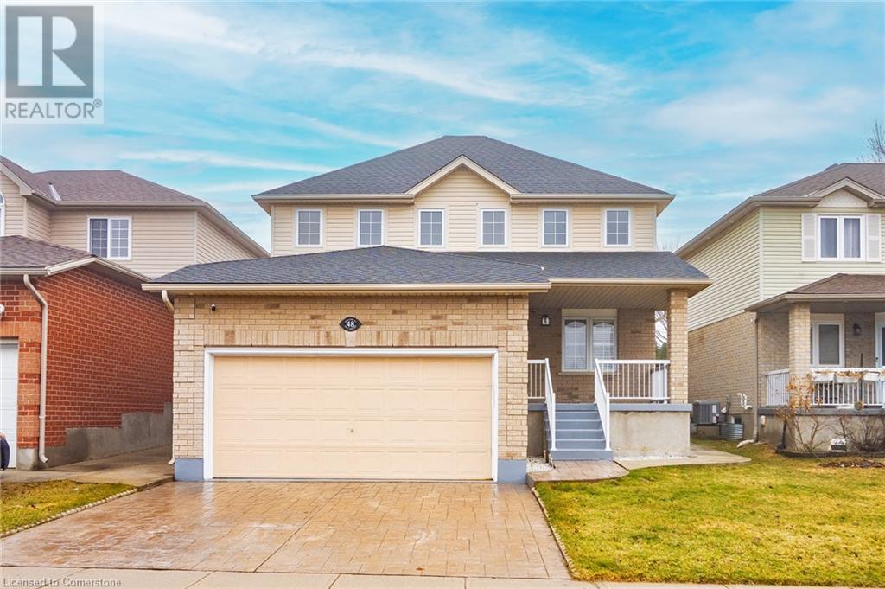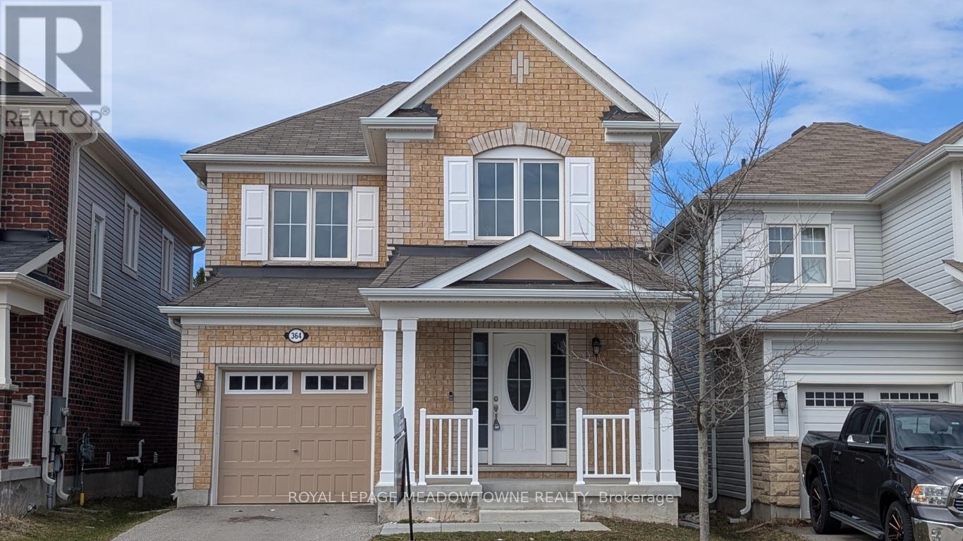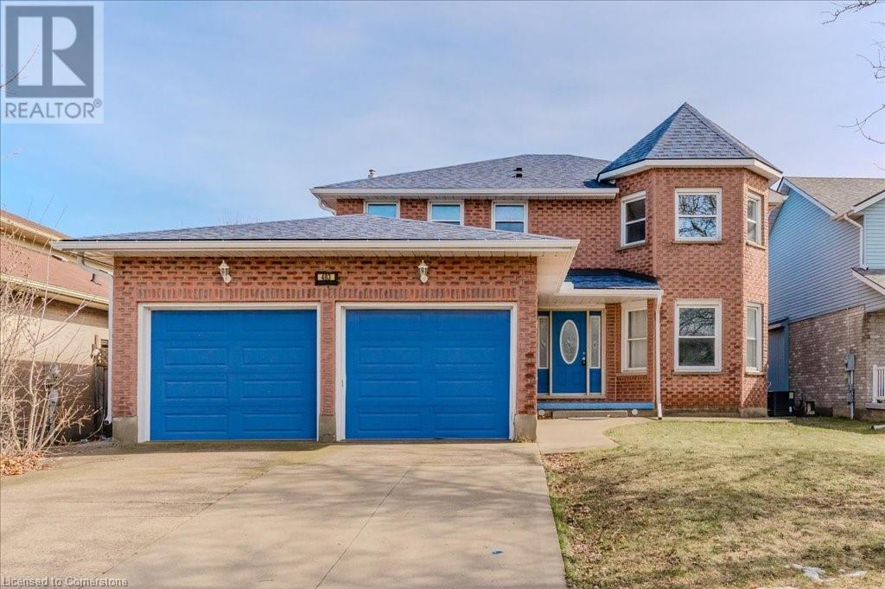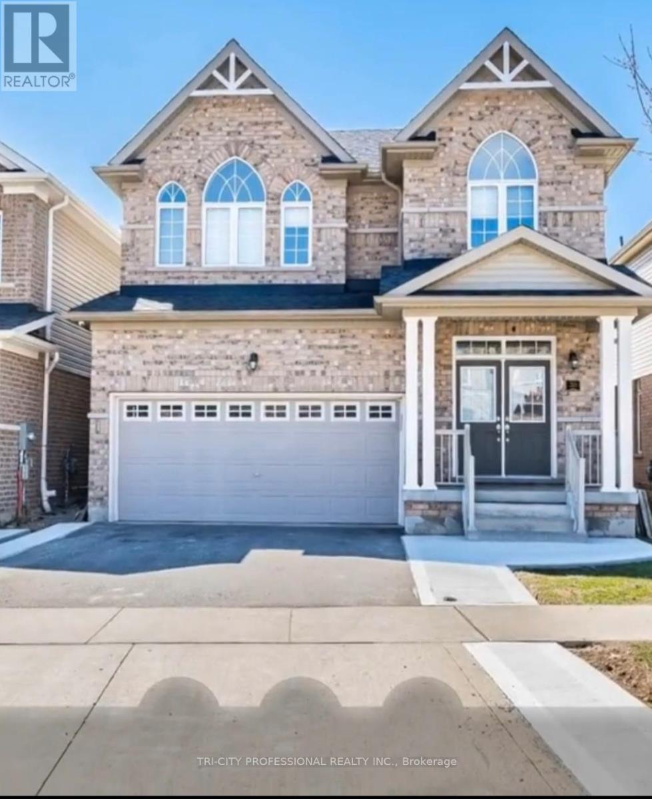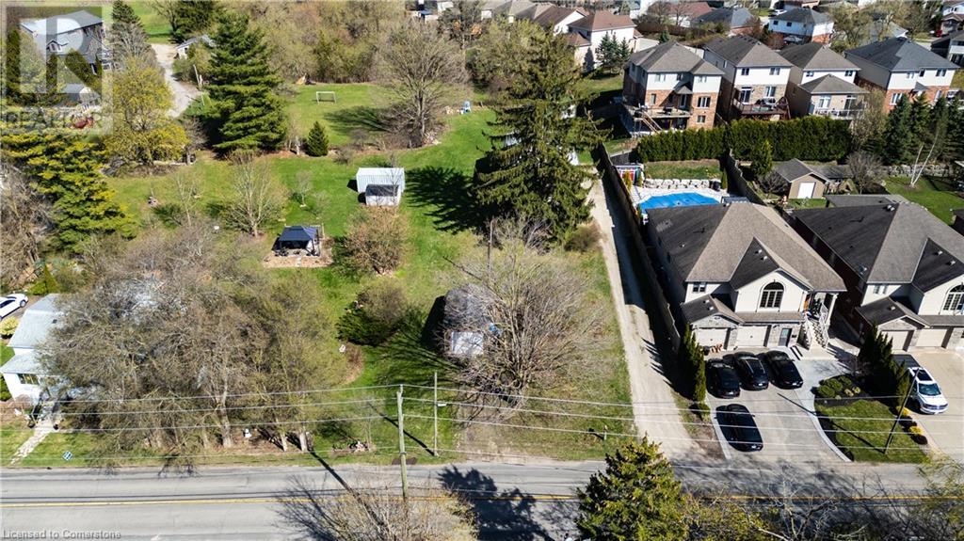Free account required
Unlock the full potential of your property search with a free account! Here's what you'll gain immediate access to:
- Exclusive Access to Every Listing
- Personalized Search Experience
- Favorite Properties at Your Fingertips
- Stay Ahead with Email Alerts
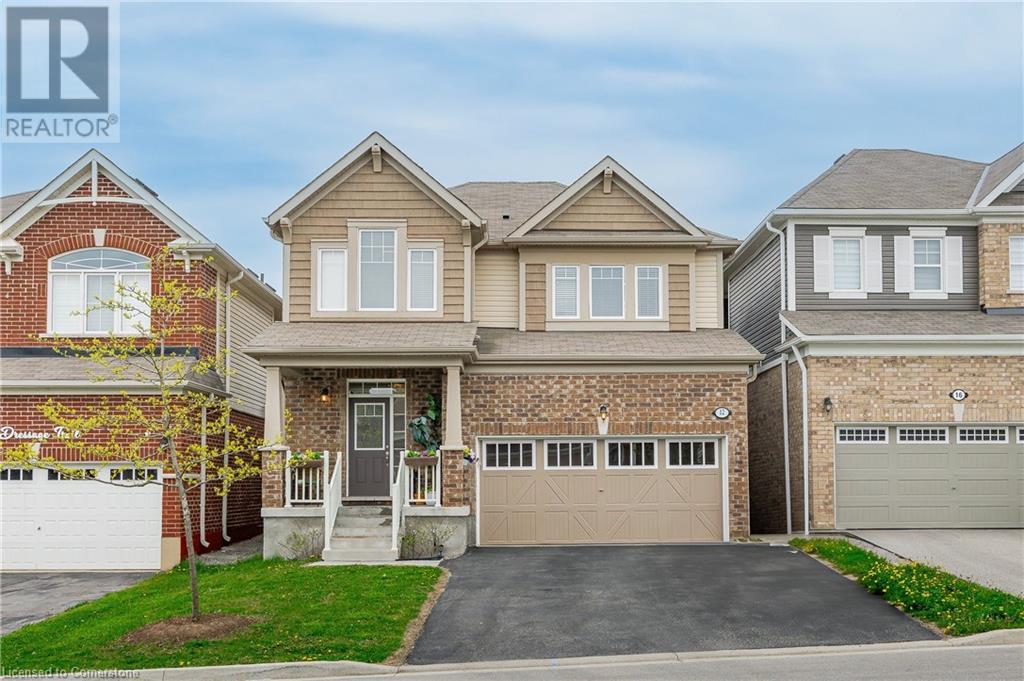
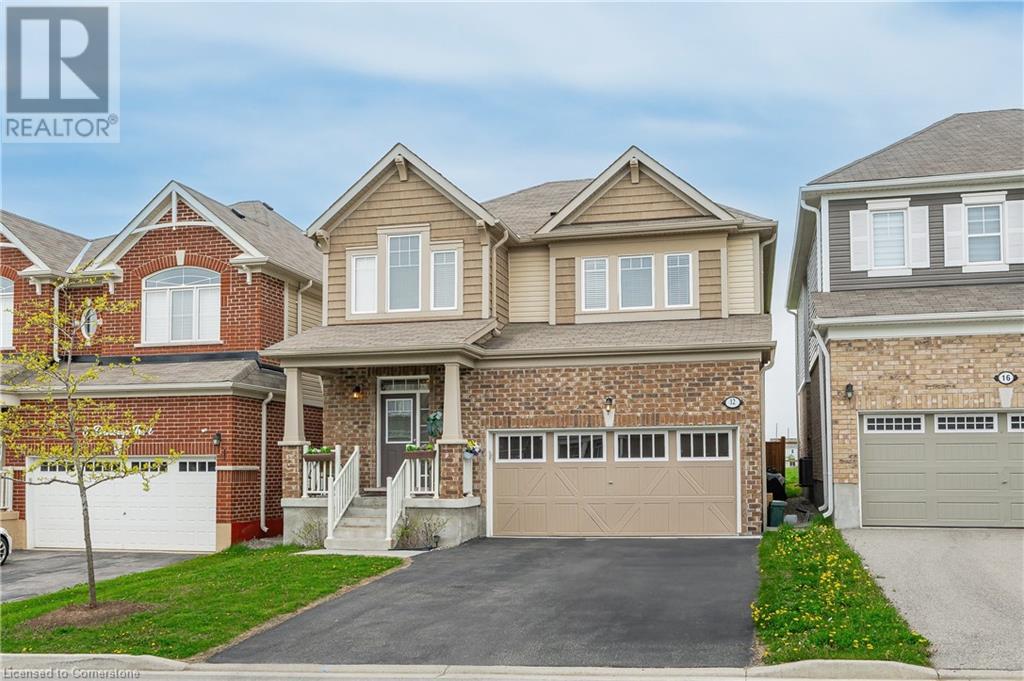
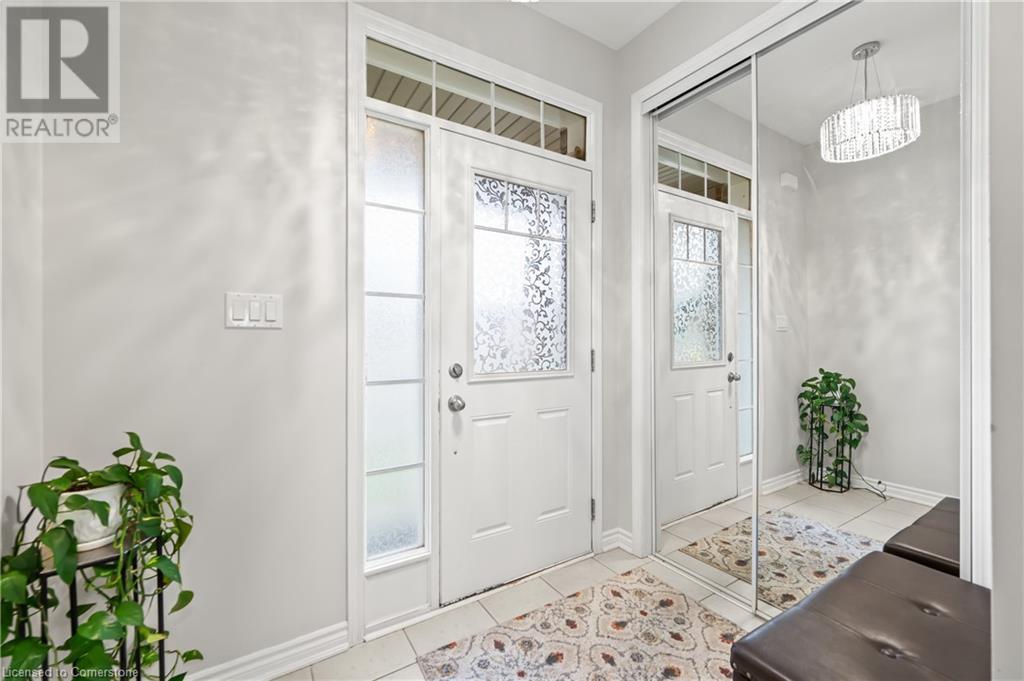
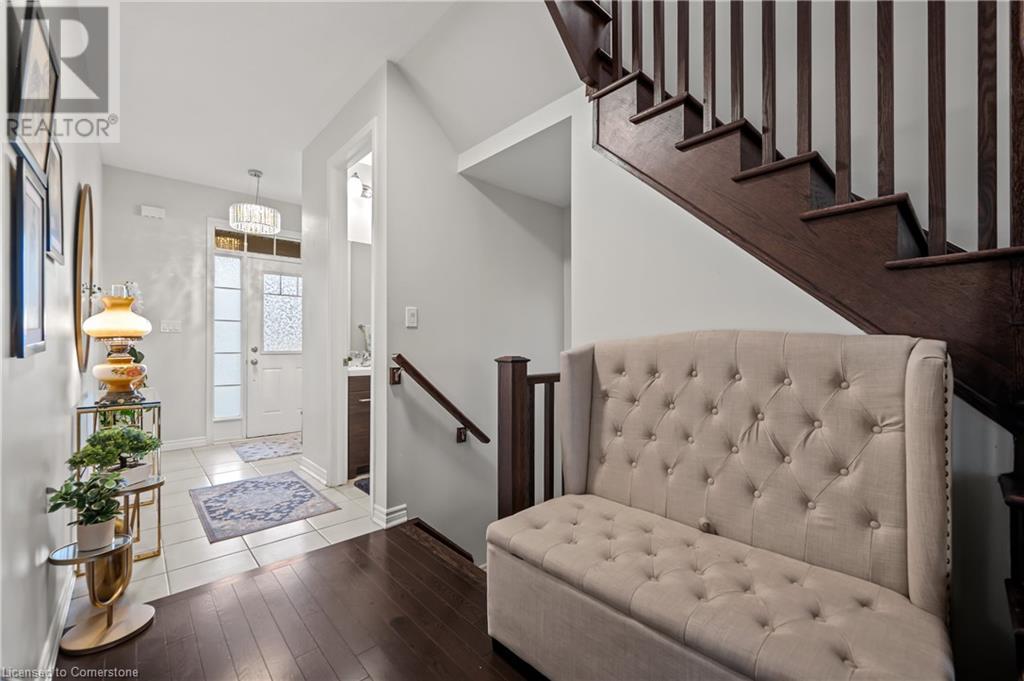
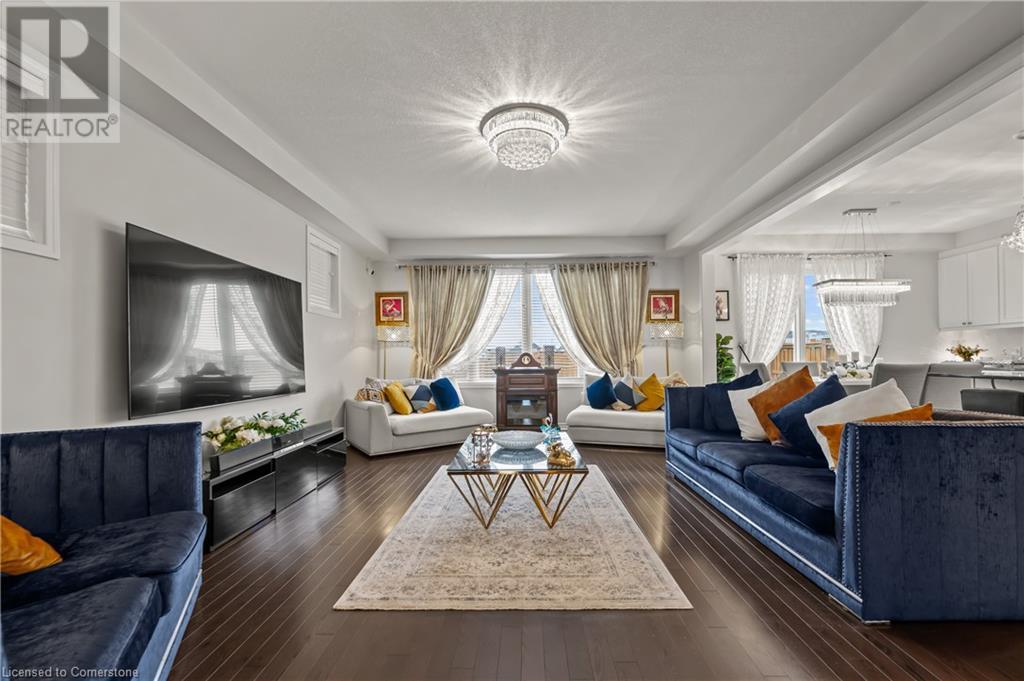
$999,900
12 DRESSAGE Trail
Cambridge, Ontario, Ontario, N3E0C3
MLS® Number: 40730361
Property description
Welcome to this stunning 4-bedroom home nestled in the highly sought-after Rivermill community. Backing onto green space with no rear neighbours, this property offers the perfect blend of privacy and tranquility, an ideal setting for families. Step inside to a bright and airy open-concept main floor with soaring 9’ ceilings, rich hardwood flooring, and an elegant oak staircase. The gourmet kitchen is a true showstopper, featuring stainless steel appliances, a large island, granite countertops, and a walk-in pantry for all your storage needs. Upstairs, you’ll find four spacious bedrooms, including a luxurious primary suite with his-and-hers oversized walk-in closets and a convenient second-floor laundry room. This home truly has it all, space, style, and location. A rare opportunity to own a beautifully maintained property in a premium setting. Don’t miss out, schedule your private showing today!
Building information
Type
*****
Appliances
*****
Architectural Style
*****
Basement Development
*****
Basement Type
*****
Constructed Date
*****
Construction Style Attachment
*****
Cooling Type
*****
Exterior Finish
*****
Fire Protection
*****
Foundation Type
*****
Half Bath Total
*****
Heating Fuel
*****
Heating Type
*****
Size Interior
*****
Stories Total
*****
Utility Water
*****
Land information
Access Type
*****
Amenities
*****
Sewer
*****
Size Depth
*****
Size Frontage
*****
Size Irregular
*****
Size Total
*****
Rooms
Main level
Kitchen
*****
Dining room
*****
Living room
*****
2pc Bathroom
*****
Second level
Primary Bedroom
*****
3pc Bathroom
*****
Bedroom
*****
Bedroom
*****
Bedroom
*****
5pc Bathroom
*****
Courtesy of RE/MAX REAL ESTATE CENTRE INC., BROKERAGE
Book a Showing for this property
Please note that filling out this form you'll be registered and your phone number without the +1 part will be used as a password.

