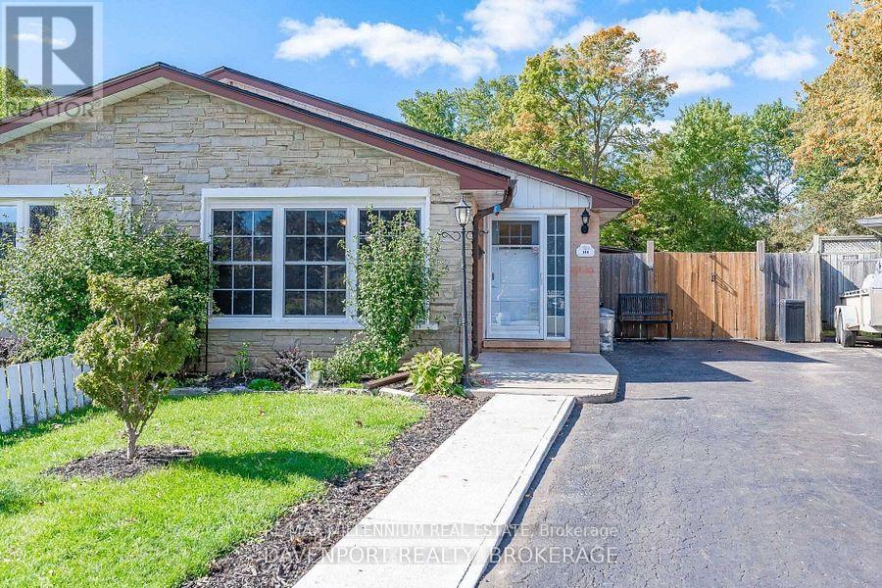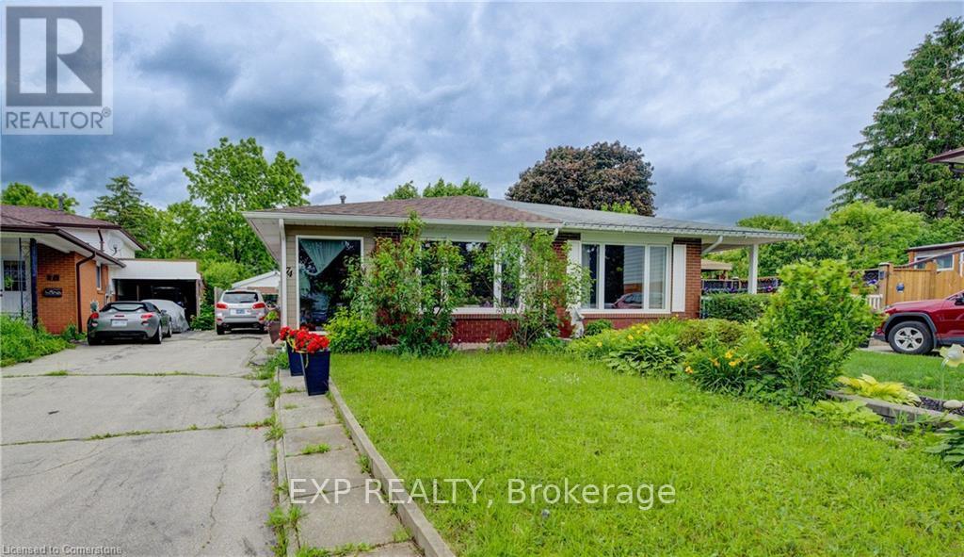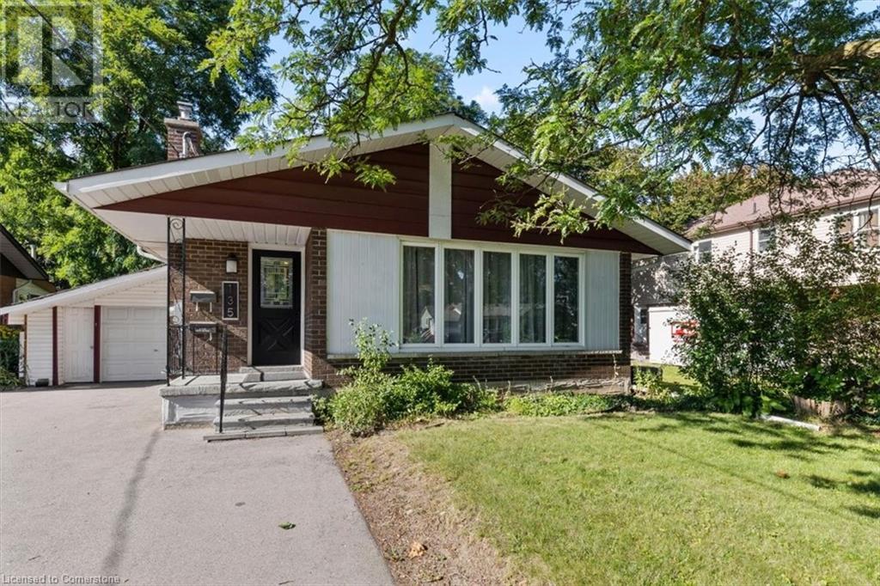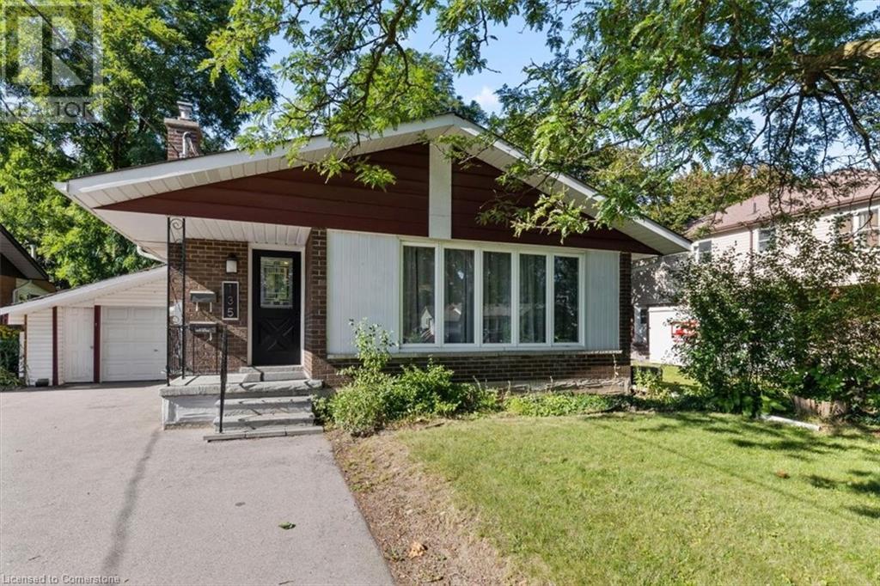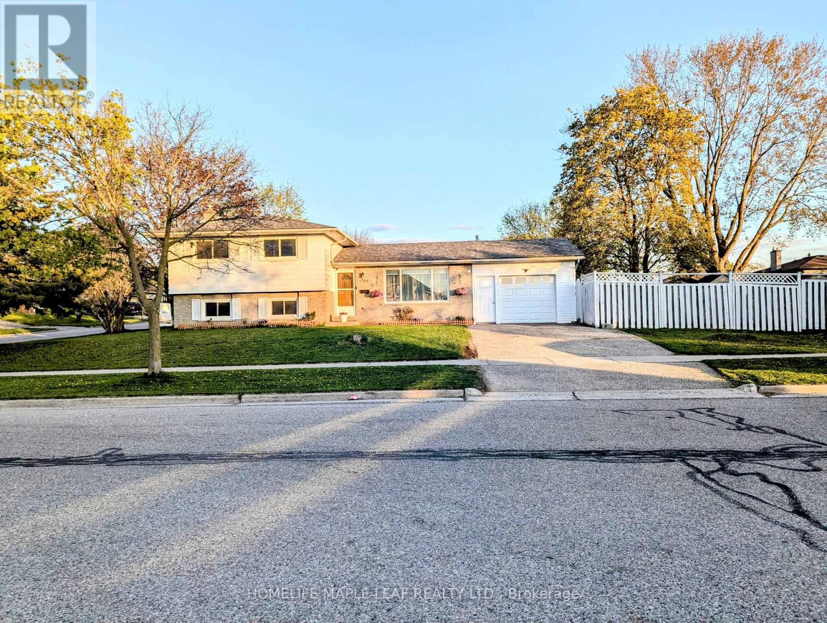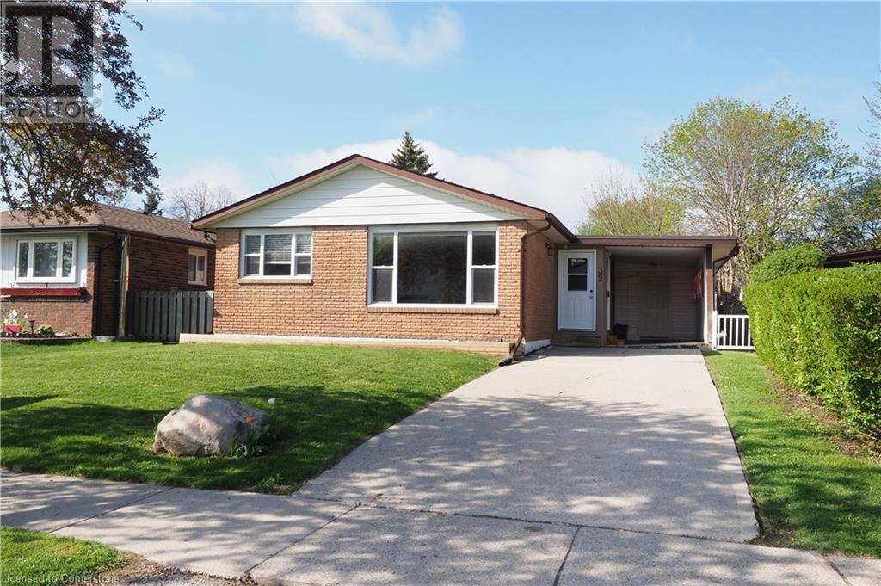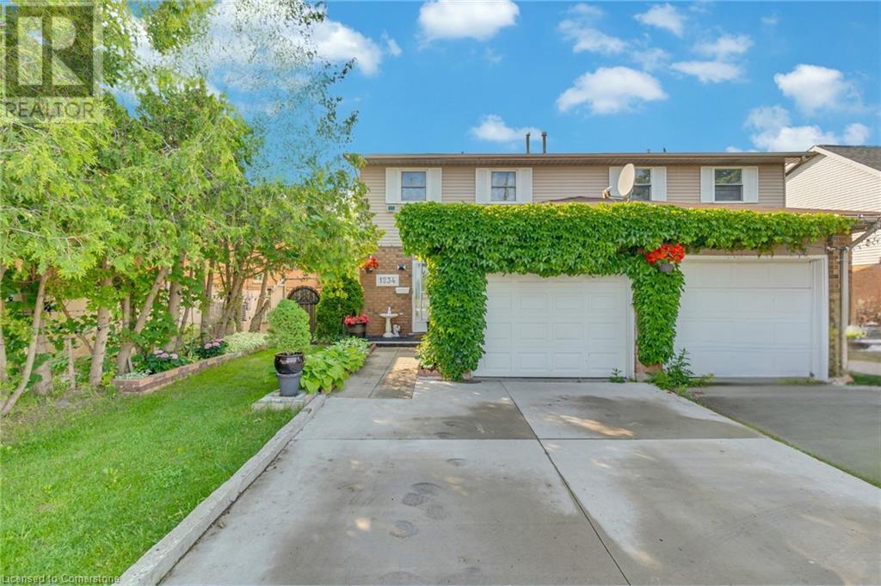Free account required
Unlock the full potential of your property search with a free account! Here's what you'll gain immediate access to:
- Exclusive Access to Every Listing
- Personalized Search Experience
- Favorite Properties at Your Fingertips
- Stay Ahead with Email Alerts
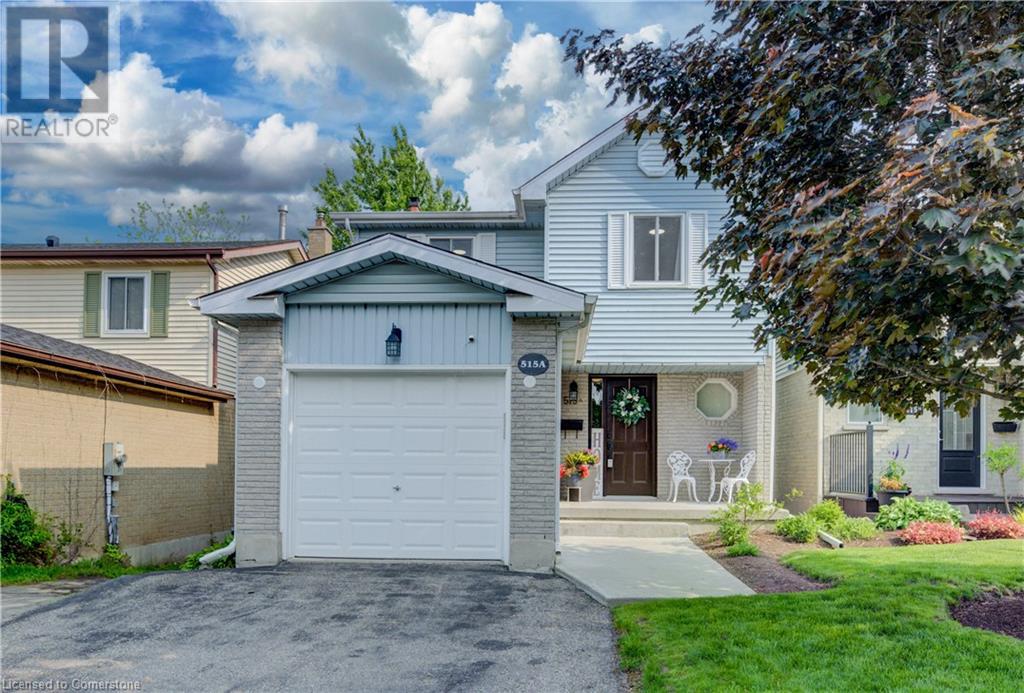
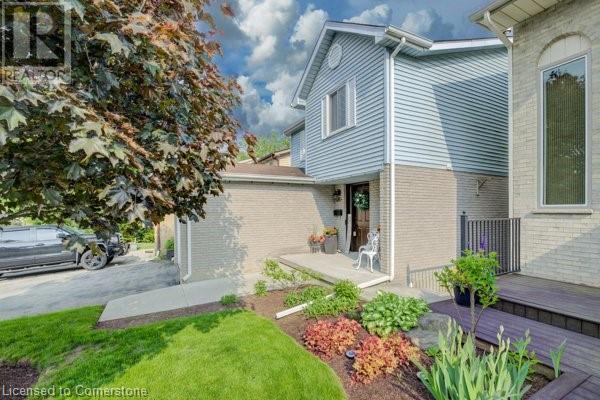
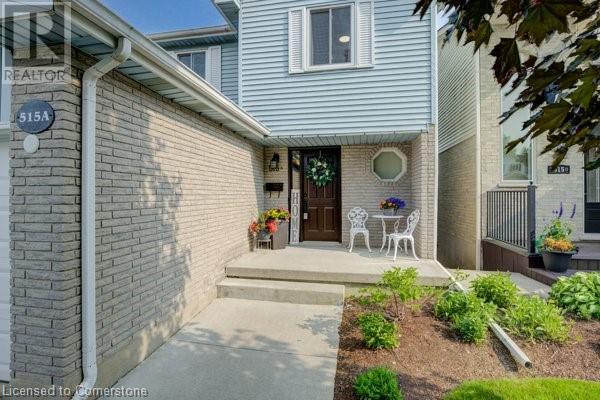
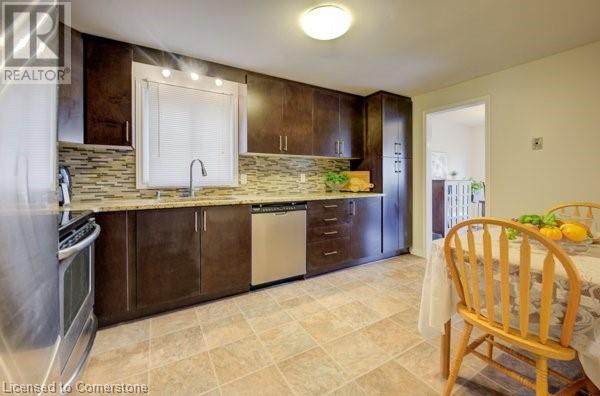
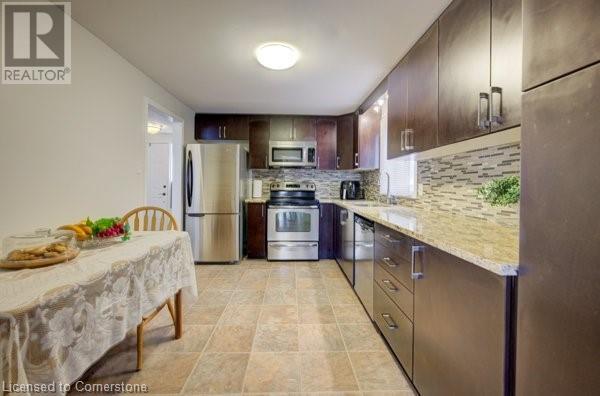
$759,900
515A ROSEMEADOW Crescent
Waterloo, Ontario, Ontario, N2T2A4
MLS® Number: 40730928
Property description
Attention first time home buyers & investors. Welcome to this beautiful family home linked only at foundation level, in the mature sought after subdivision of Westvale in Waterloo This 4 bedrooms, 2 1/2 bathrooms offers comfortable layout with approx 1800 sq ft of finished living space . Enjoy the warm, entertaining & welcoming spaces on all levels. Carpet free main floor, updated vinyl windows throughout, A/C & Furnace replaced in (2013) & tankless hot Water heater rent-to-own (2021). The walkout basement has updated 3 pc bathroom (2022), fully fenced yard and well landscaped front yard with poured concrete steps & large tiles along one side plus. Updated kitchen cupboards (2019) with Granite counters, stylish & modern backsplash and Stainless Steel Appliances (dishwasher 2019). Cozy living room with bright bay window overlooking yard, dining room with sliders to deck suitable for afternoon tea-time or evening bbq. This freshly painted home (2025) combines comfort, style & a functional layout making it a suitable family living choice. Near schools, parks, Ira Needles famous board walk with medical centre, movie theater, shopping, restaurants and all amenities. Short driving distance to Costco and Walmart. Make it your home this summer. Shows AAA
Building information
Type
*****
Appliances
*****
Architectural Style
*****
Basement Development
*****
Basement Type
*****
Construction Style Attachment
*****
Cooling Type
*****
Exterior Finish
*****
Fireplace Fuel
*****
Fireplace Present
*****
FireplaceTotal
*****
Fireplace Type
*****
Foundation Type
*****
Half Bath Total
*****
Heating Fuel
*****
Heating Type
*****
Size Interior
*****
Stories Total
*****
Utility Water
*****
Land information
Amenities
*****
Fence Type
*****
Sewer
*****
Size Depth
*****
Size Frontage
*****
Size Total
*****
Rooms
Main level
Kitchen
*****
Living room
*****
Dining room
*****
2pc Bathroom
*****
Basement
Recreation room
*****
3pc Bathroom
*****
Laundry room
*****
Storage
*****
Second level
Primary Bedroom
*****
4pc Bathroom
*****
Bedroom
*****
Bedroom
*****
Bedroom
*****
Main level
Kitchen
*****
Living room
*****
Dining room
*****
2pc Bathroom
*****
Basement
Recreation room
*****
3pc Bathroom
*****
Laundry room
*****
Storage
*****
Second level
Primary Bedroom
*****
4pc Bathroom
*****
Bedroom
*****
Bedroom
*****
Bedroom
*****
Main level
Kitchen
*****
Living room
*****
Dining room
*****
2pc Bathroom
*****
Basement
Recreation room
*****
3pc Bathroom
*****
Laundry room
*****
Storage
*****
Second level
Primary Bedroom
*****
4pc Bathroom
*****
Bedroom
*****
Bedroom
*****
Bedroom
*****
Courtesy of RE/MAX TWIN CITY REALTY INC.
Book a Showing for this property
Please note that filling out this form you'll be registered and your phone number without the +1 part will be used as a password.
