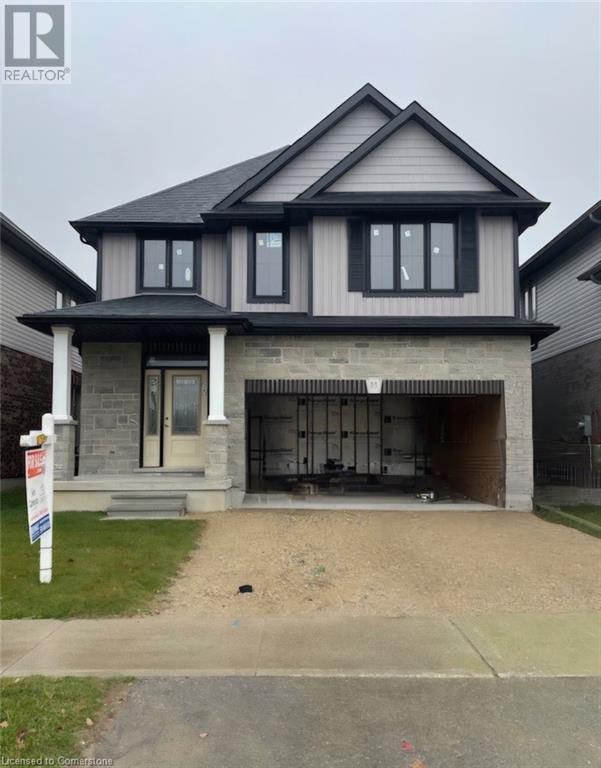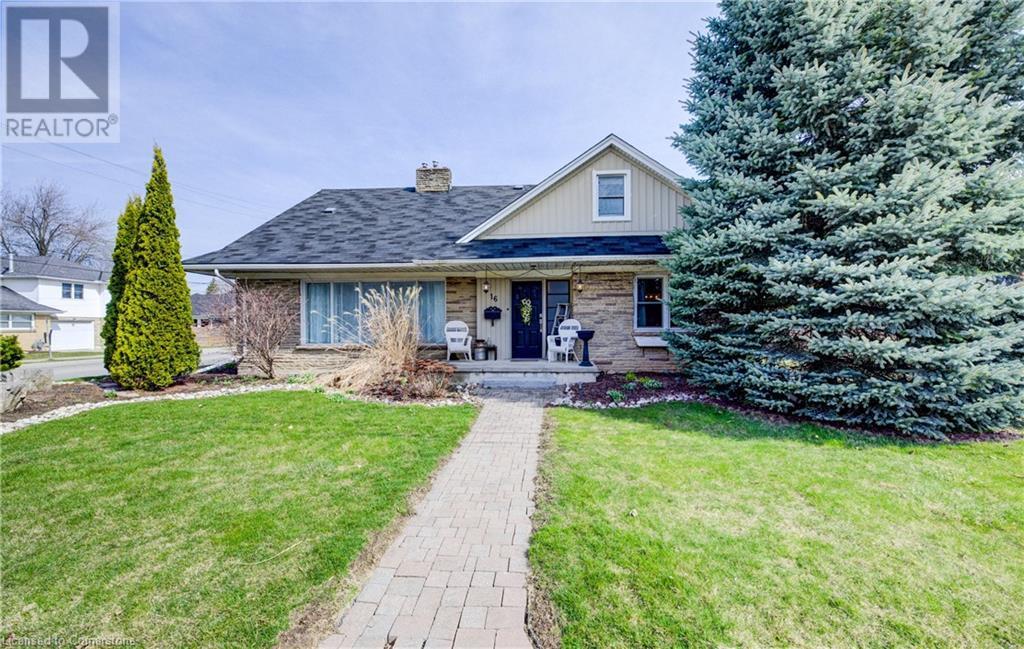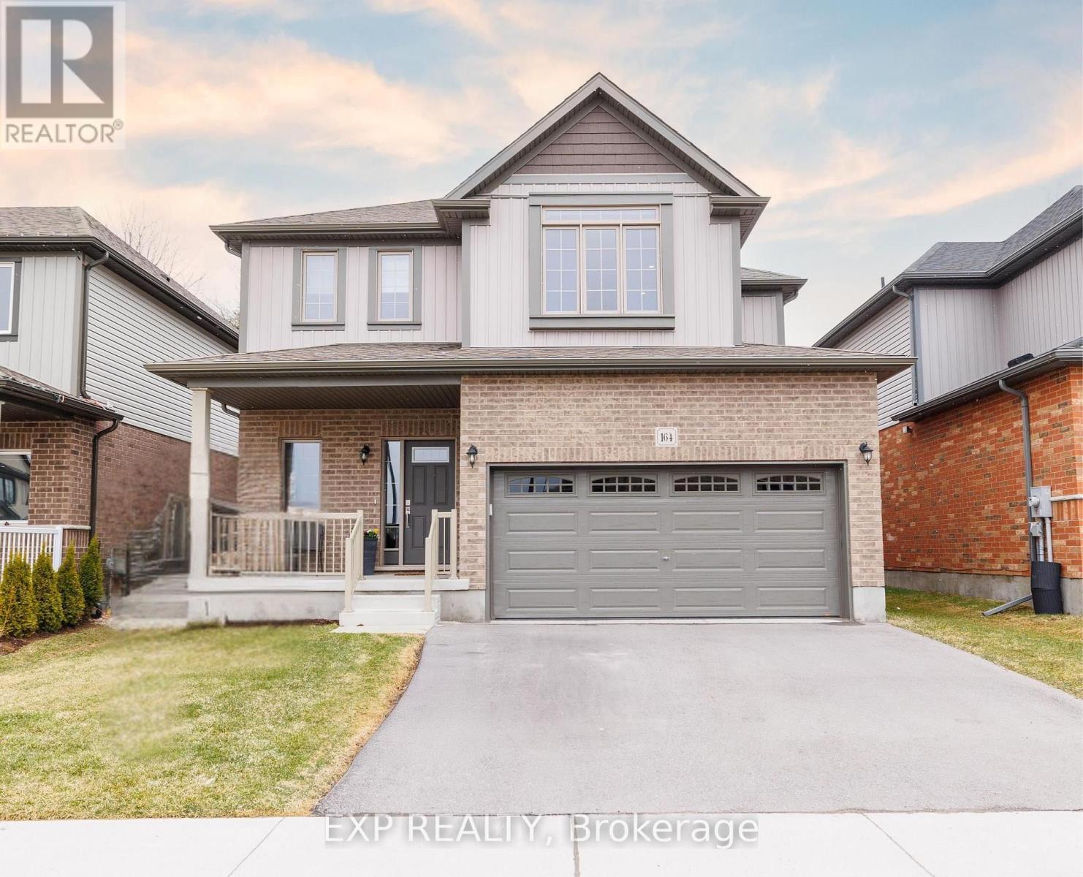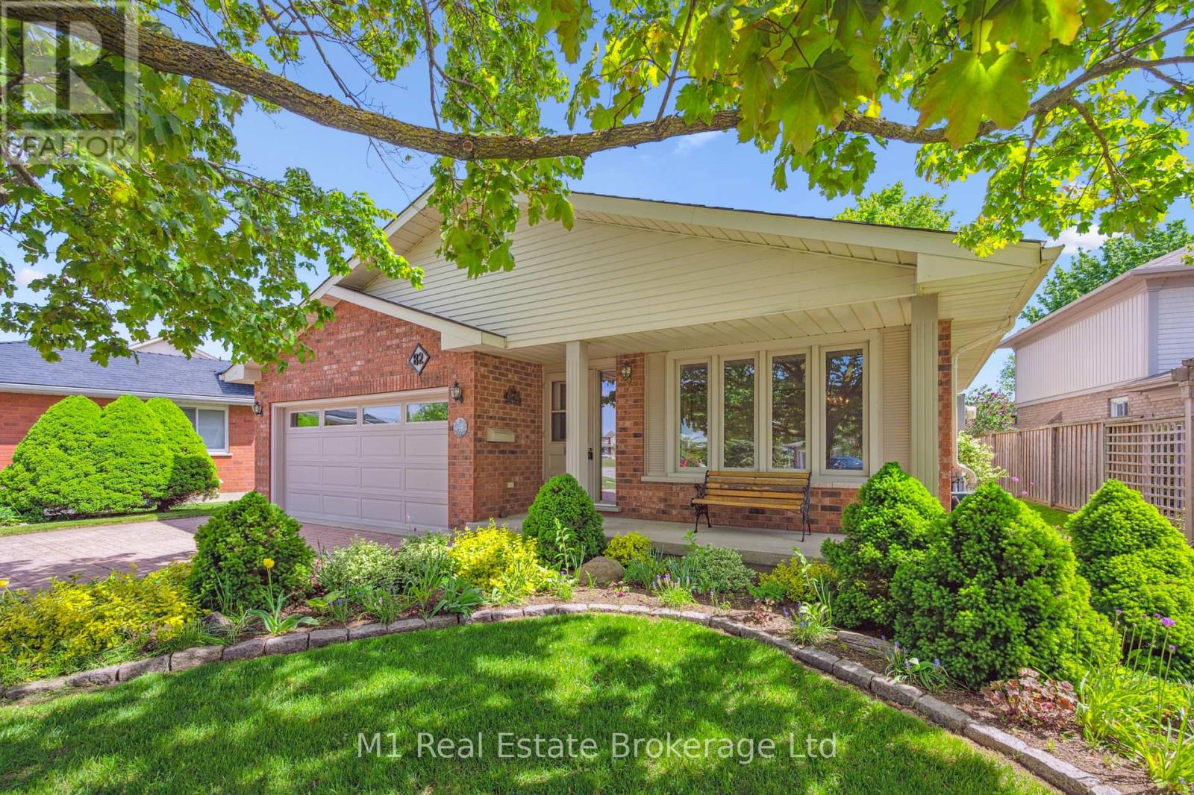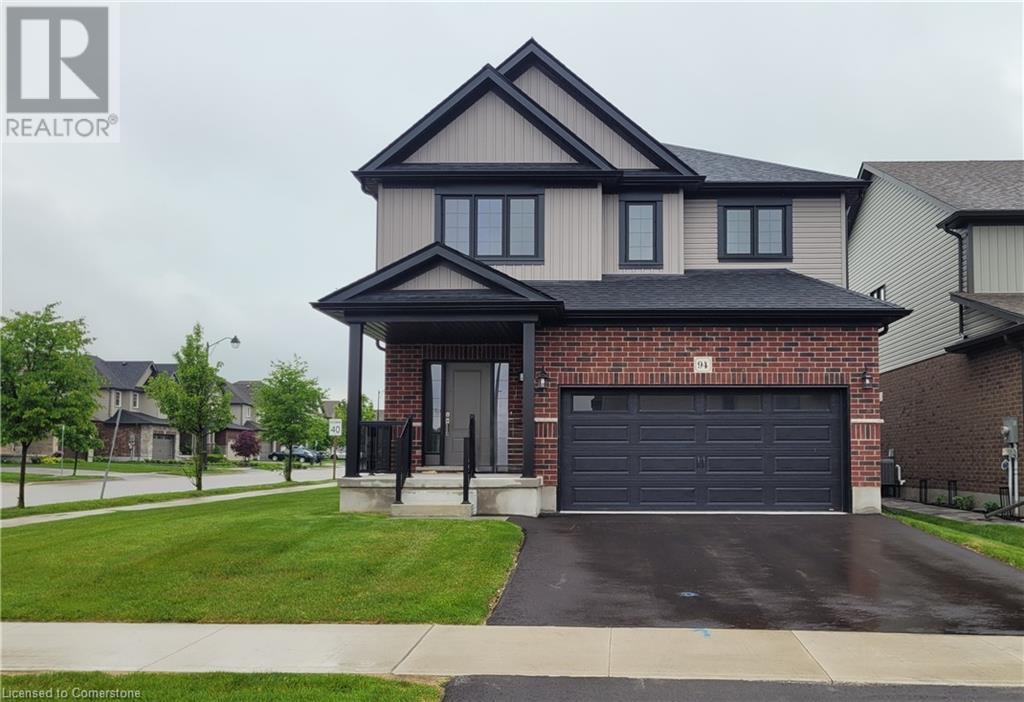Free account required
Unlock the full potential of your property search with a free account! Here's what you'll gain immediate access to:
- Exclusive Access to Every Listing
- Personalized Search Experience
- Favorite Properties at Your Fingertips
- Stay Ahead with Email Alerts
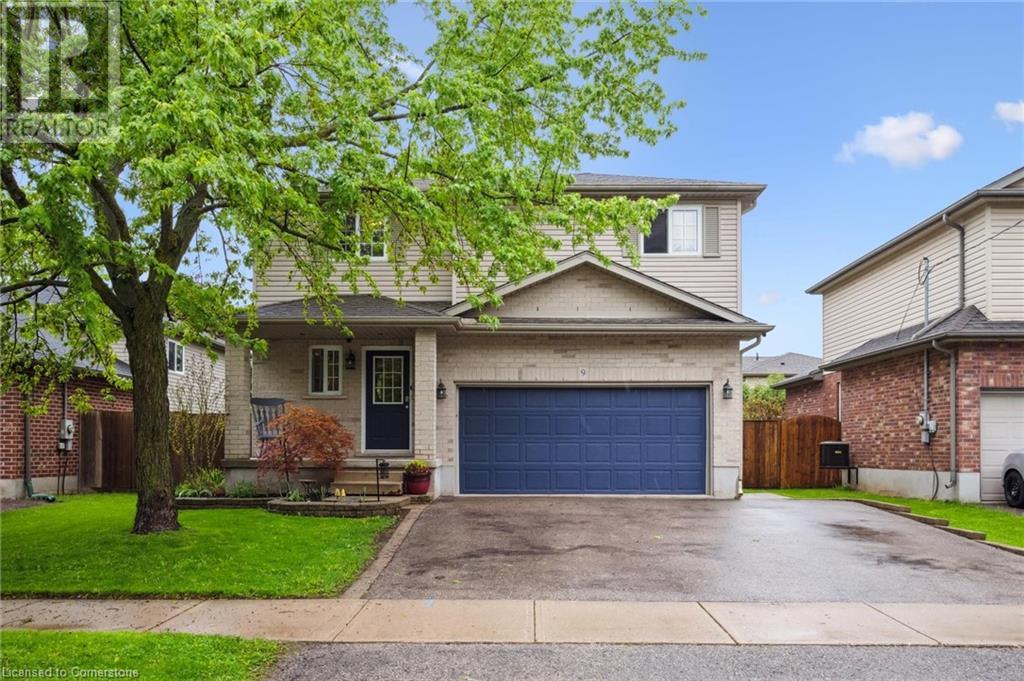
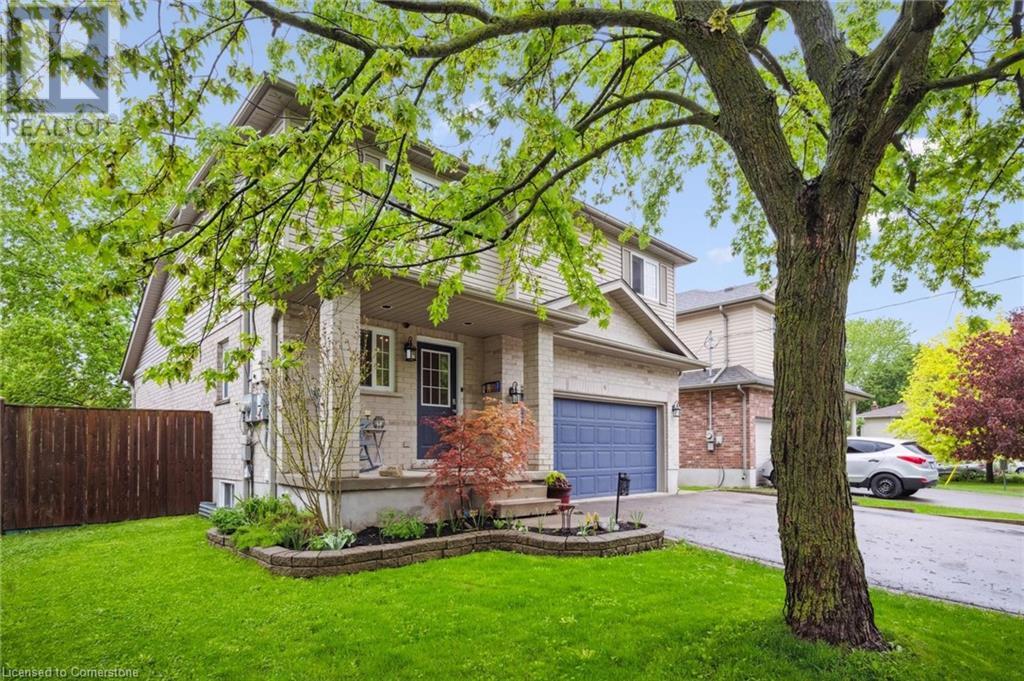
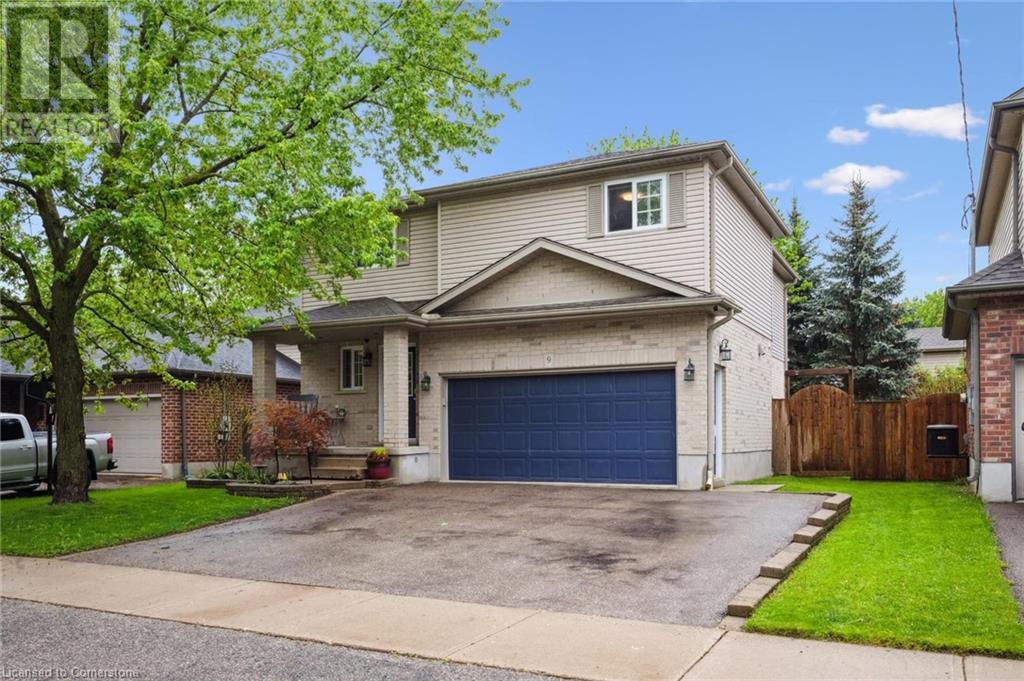
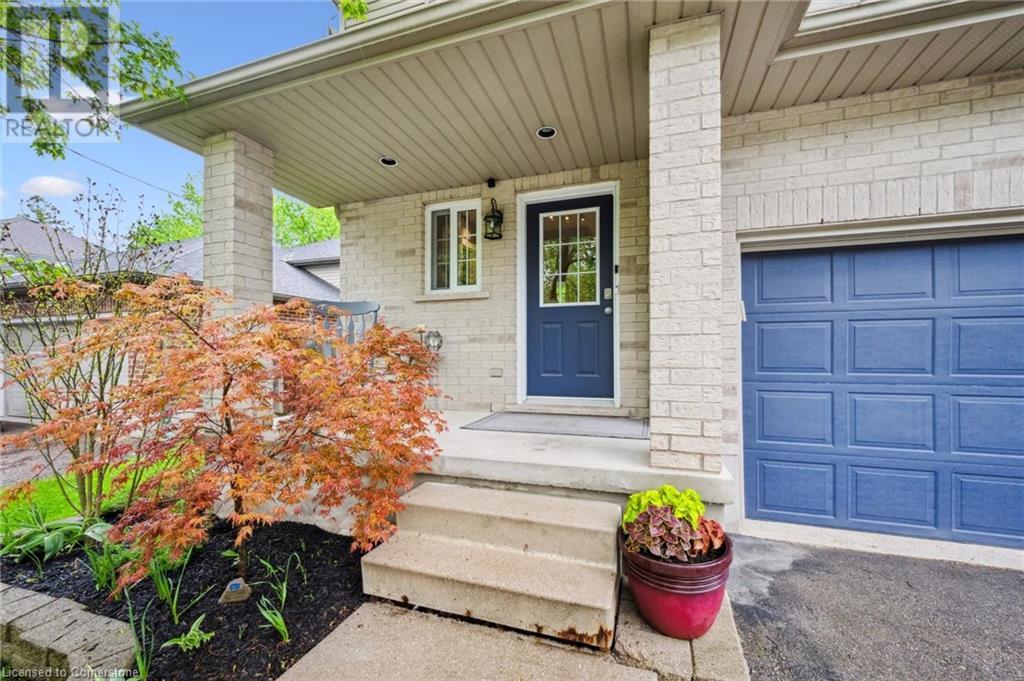
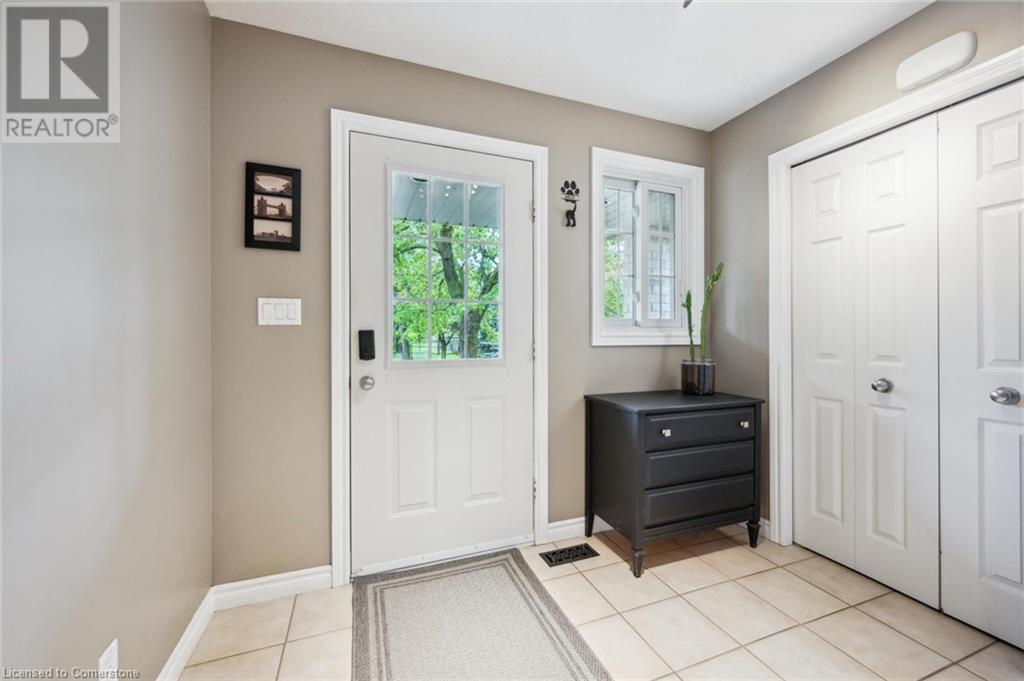
$899,000
9 PARK Avenue E
Elmira, Ontario, Ontario, N3B2H2
MLS® Number: 40731211
Property description
Welcome to 9 Park Avenue East, a quality-built 2-storey family home in family-friendly Elmira. This beautifully maintained and updated 20-year-old, 3-bedroom, 4-bath home resides on a quiet street with mature trees and well-kept homes, a short walk to downtown. The manicured 50-foot lot features a triple-car drive. Enjoy the private, fully fenced backyard, with its multi-level deck – including a covered portion for summer entertaining – and meticulous landscaping. The double car garage, with an overhead gas furnace, offers versatile space for vehicles or a workshop/man cave. Step inside to a spacious foyer with a convenient powder room. The inviting great room is sure to impress with hardwood floors, vaulted and beamed ceilings, and a custom crafted gas fireplace. The heart of the home, a spacious eat-in kitchen, boasts timeless maple shaker cabinets, a stylish subway tile backsplash, stainless steel appliances, and elegant granite countertops. Sliding glass doors from the dining area lead to the covered backyard deck, perfect for seamless indoor-outdoor living and entertaining, whatever the weather. Upstairs, discover three good-sized bedrooms and two full bathrooms. The primary suite is a peaceful retreat, featuring a beautifully remodelled ensuite (2019) and a large walk-in closet. The finished lower level significantly expands your living space, offering a large recreation room with a built-in wall unit for home theatre components – perfect for family fun. This level also includes a finished laundry room, a versatile den or home office with a double closet, and another full 3-piece bathroom. Unfinished utility and cold rooms provide extra storage. All appliances are included to make your move a breeze. This home offers a fantastic layout for your family, providing multiple comfortable spaces for everyone to enjoy, separately or together. Don't miss this opportunity; call your Realtor now to arrange a private visit to this fab family home!
Building information
Type
*****
Appliances
*****
Architectural Style
*****
Basement Development
*****
Basement Type
*****
Constructed Date
*****
Construction Style Attachment
*****
Cooling Type
*****
Exterior Finish
*****
Fireplace Present
*****
FireplaceTotal
*****
Foundation Type
*****
Half Bath Total
*****
Heating Fuel
*****
Heating Type
*****
Size Interior
*****
Stories Total
*****
Utility Water
*****
Land information
Amenities
*****
Fence Type
*****
Sewer
*****
Size Depth
*****
Size Frontage
*****
Size Irregular
*****
Size Total
*****
Rooms
Main level
Foyer
*****
2pc Bathroom
*****
Living room
*****
Kitchen
*****
Dining room
*****
Basement
Other
*****
Recreation room
*****
3pc Bathroom
*****
Bedroom
*****
Utility room
*****
Storage
*****
Laundry room
*****
Cold room
*****
Second level
Bedroom
*****
Bedroom
*****
4pc Bathroom
*****
Primary Bedroom
*****
Full bathroom
*****
Courtesy of R.W. Dyer Realty Inc., Brokerage
Book a Showing for this property
Please note that filling out this form you'll be registered and your phone number without the +1 part will be used as a password.
