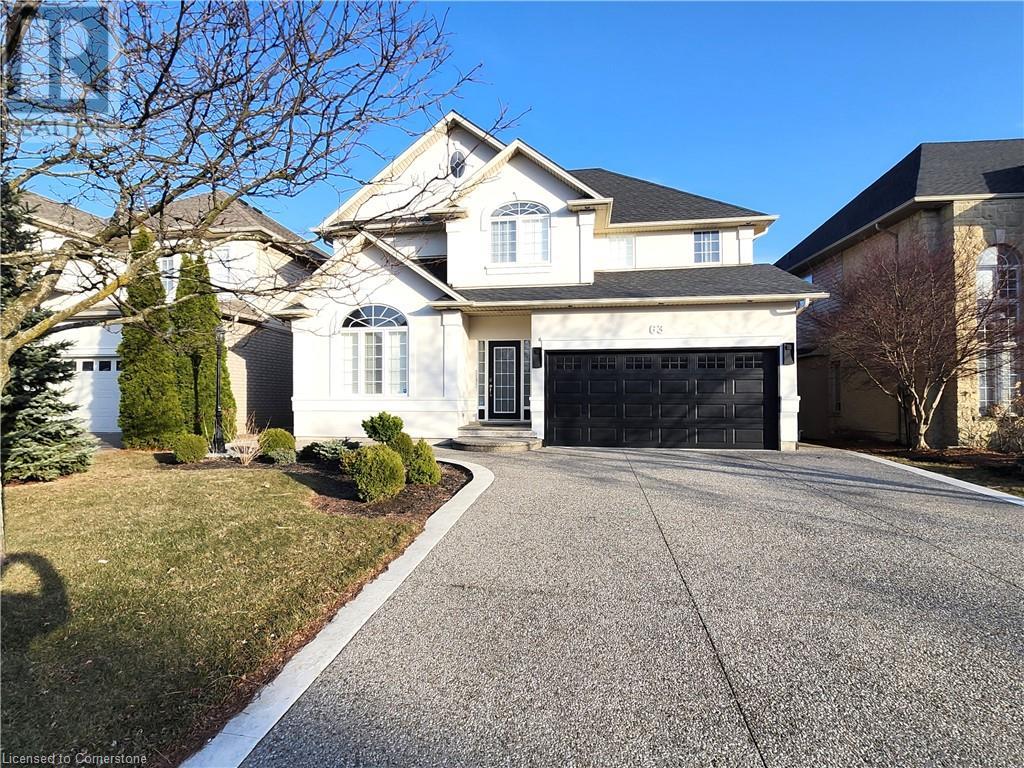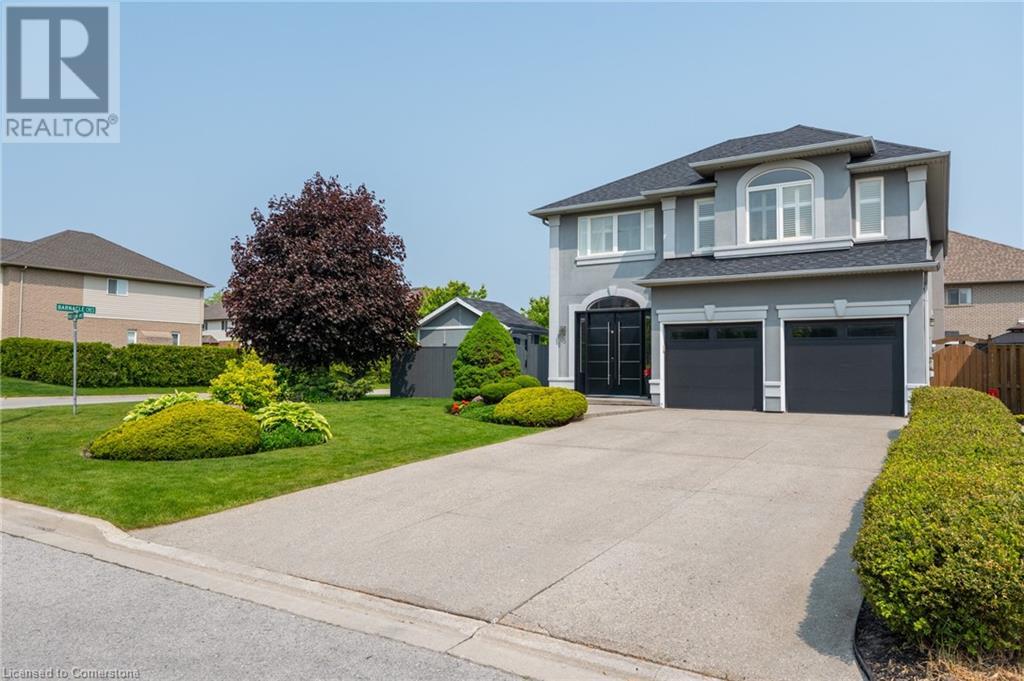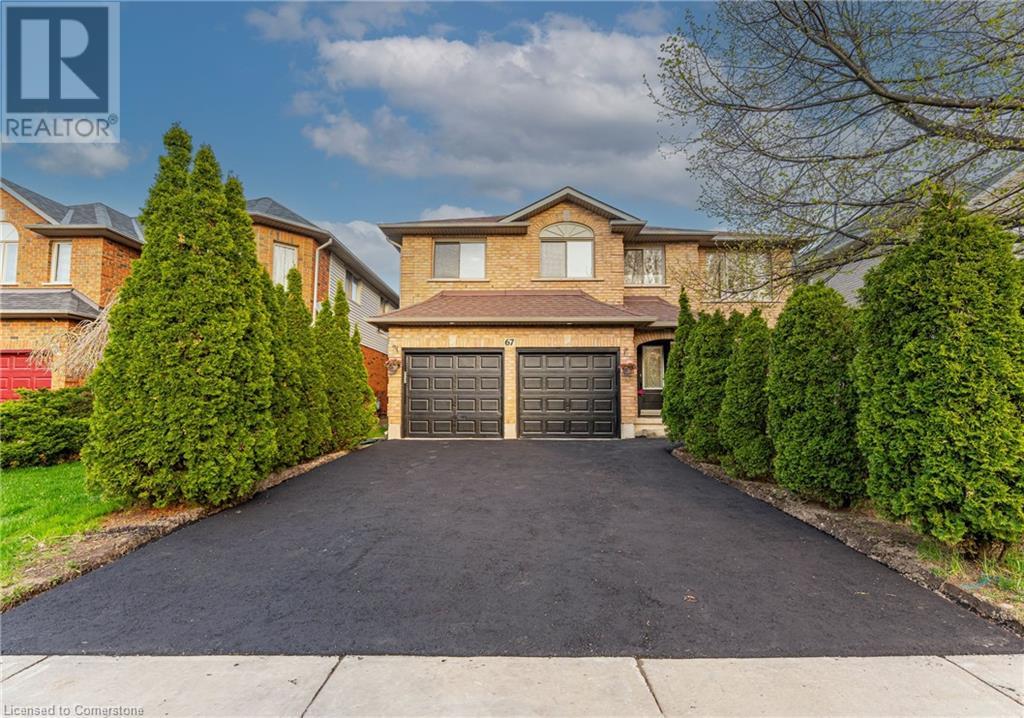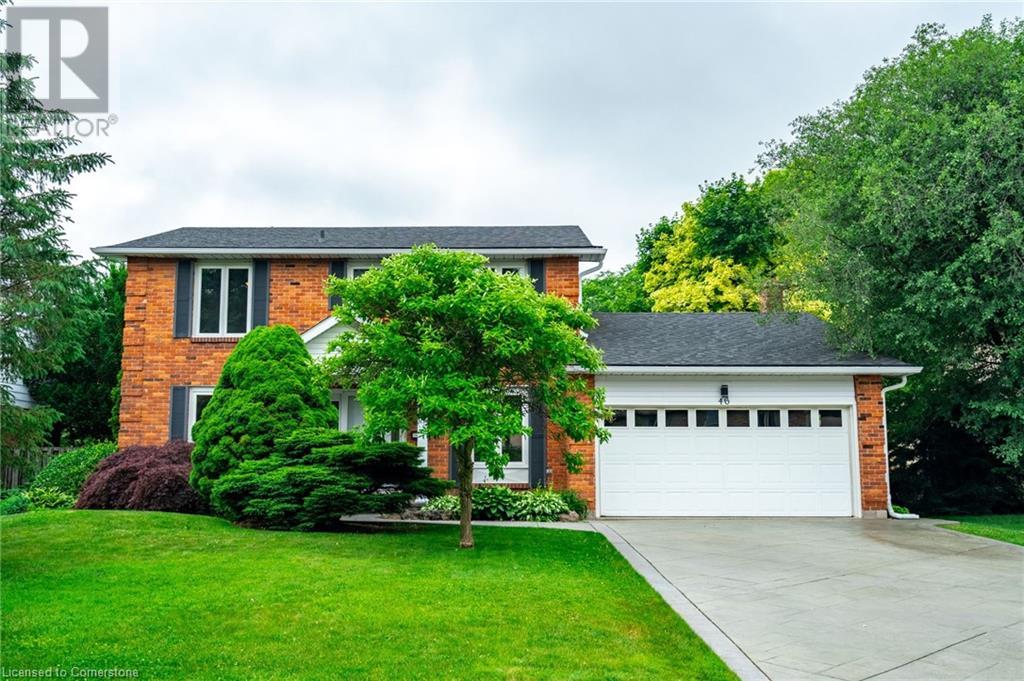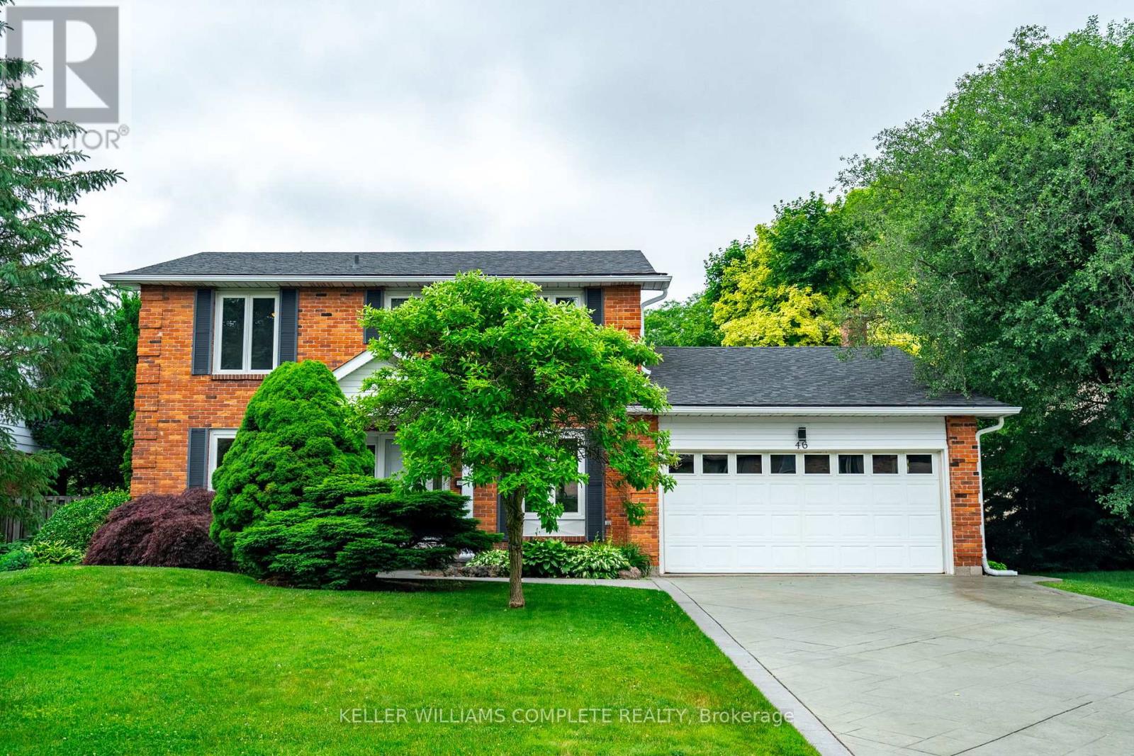Free account required
Unlock the full potential of your property search with a free account! Here's what you'll gain immediate access to:
- Exclusive Access to Every Listing
- Personalized Search Experience
- Favorite Properties at Your Fingertips
- Stay Ahead with Email Alerts
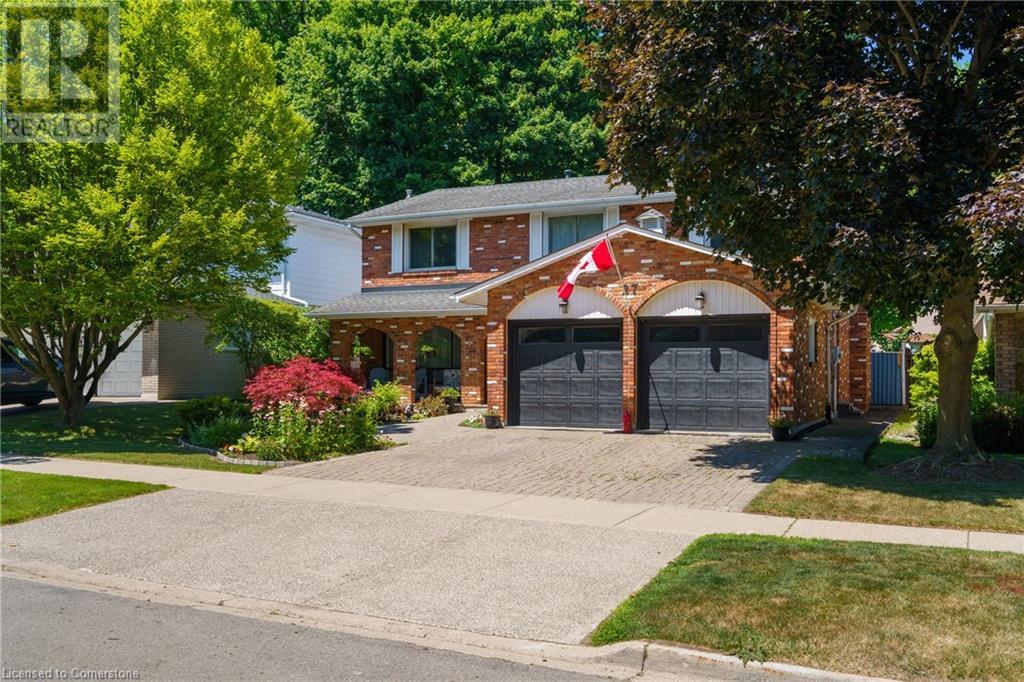
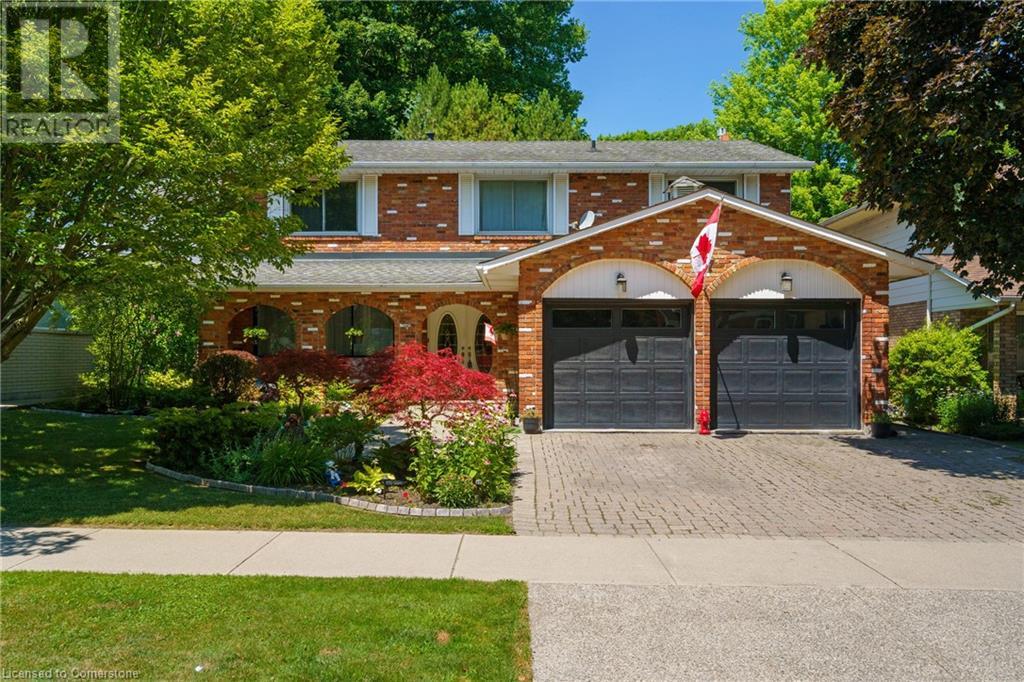
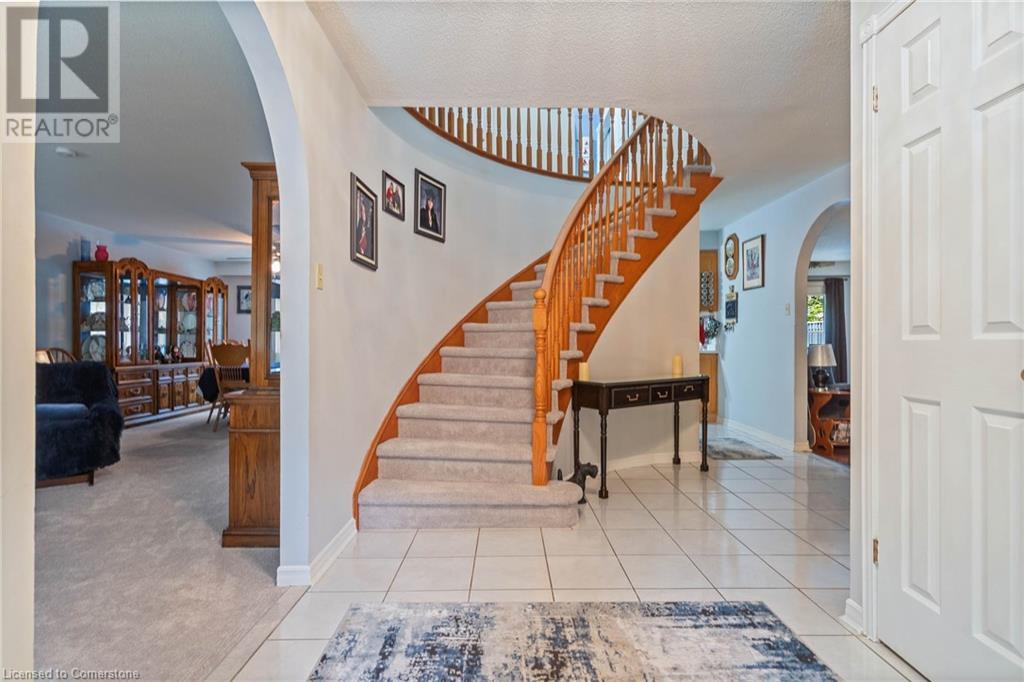
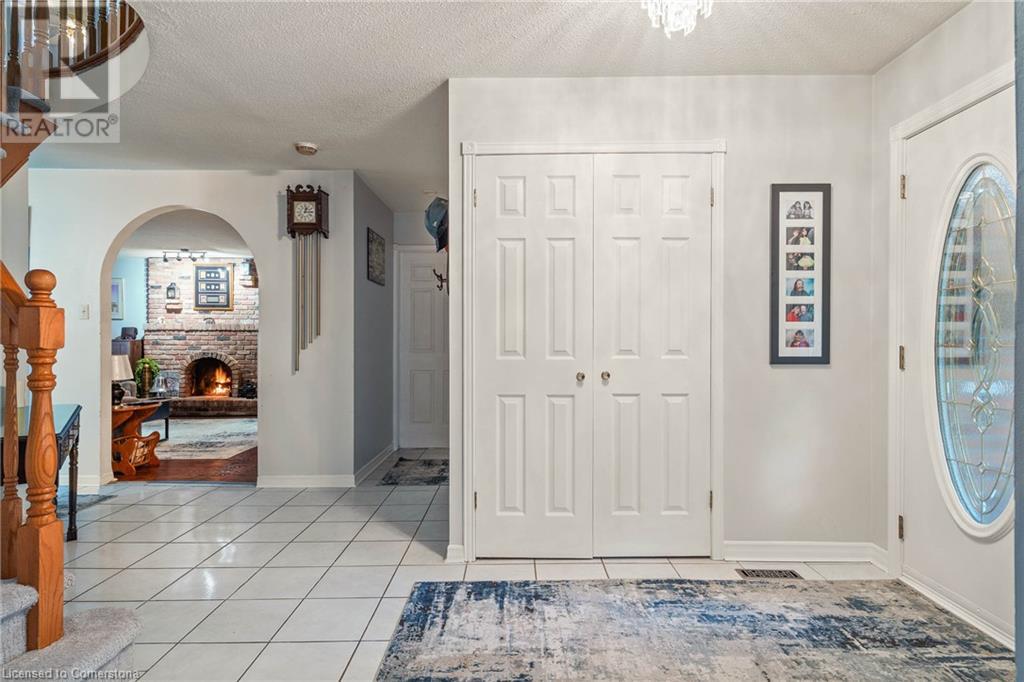
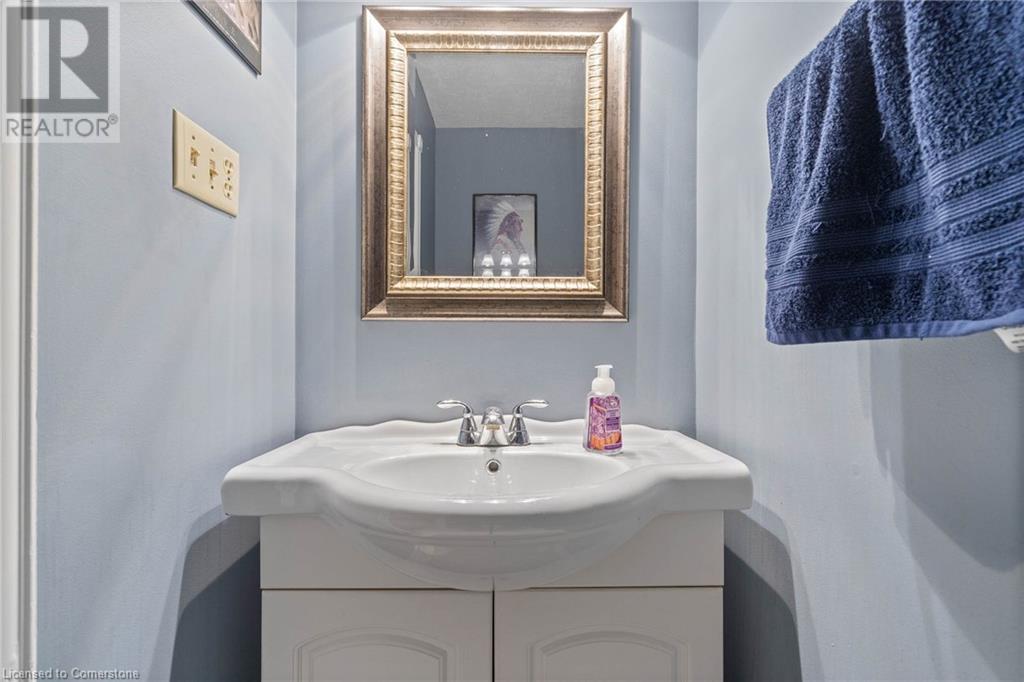
$1,259,900
27 JEROME PARK Drive
Hamilton, Ontario, Ontario, L9H6G9
MLS® Number: 40732825
Property description
Stunning 2-Storey Home with Backyard Oasis in Prestigious Highland Park in Dundas Welcome to your forever home in sought-after Highland Park — one of Dundas' most desirable neighbourhoods! This well-maintained 4+1 bedroom, 4 bathroom home offers over 3,000 sq. ft. of finished living space designed for comfort, functionality, and entertaining. The main level features a bright, open layout with well-kept and upgraded flooring, tasteful finishes, and large windows that flood the home with natural light. The inviting family room includes a cozy fireplace, creating a warm, welcoming atmosphere. The kitchen serves as the heart of the home — offering quality appliances, ample cabinetry, and seamless flow into the formal dining and living areas. Upstairs, retreat to the spacious and serene primary suite, complete with a walk-in closet and private ensuite. Three additional generously sized bedrooms provide plenty of space for the whole family, while the finished basement includes a flexible 5th bedroom or office to suit your needs. The lower level is an entertainer’s dream, featuring a custom bar, fireplace, cozy media area, and room to host or relax in style. Whether it’s movie night or game day, the basement delivers. Step outside to your own private backyard retreat — complete with a sparkling in-ground pool, hot tub, and gazebo, all surrounded by lush, mature landscaping. An expansive patio offers the perfect setting for summer gatherings or peaceful evenings under the stars. All this in a prime location, just minutes from top-rated schools, scenic parks, conservation trails, and the vibrant heart of downtown Dundas. This is more than a home — it’s a lifestyle. Book your private showing today!
Building information
Type
*****
Appliances
*****
Architectural Style
*****
Basement Development
*****
Basement Type
*****
Construction Style Attachment
*****
Cooling Type
*****
Exterior Finish
*****
Fireplace Present
*****
FireplaceTotal
*****
Half Bath Total
*****
Heating Fuel
*****
Heating Type
*****
Size Interior
*****
Stories Total
*****
Utility Water
*****
Land information
Amenities
*****
Sewer
*****
Size Depth
*****
Size Frontage
*****
Size Total
*****
Rooms
Main level
Living room
*****
Dining room
*****
Kitchen
*****
Family room
*****
Laundry room
*****
2pc Bathroom
*****
Basement
Recreation room
*****
Bedroom
*****
3pc Bathroom
*****
Second level
Primary Bedroom
*****
3pc Bathroom
*****
Bedroom
*****
Bedroom
*****
Bedroom
*****
4pc Bathroom
*****
Main level
Living room
*****
Dining room
*****
Kitchen
*****
Family room
*****
Laundry room
*****
2pc Bathroom
*****
Basement
Recreation room
*****
Bedroom
*****
3pc Bathroom
*****
Second level
Primary Bedroom
*****
3pc Bathroom
*****
Bedroom
*****
Bedroom
*****
Bedroom
*****
4pc Bathroom
*****
Main level
Living room
*****
Dining room
*****
Kitchen
*****
Family room
*****
Laundry room
*****
2pc Bathroom
*****
Basement
Recreation room
*****
Bedroom
*****
3pc Bathroom
*****
Second level
Primary Bedroom
*****
3pc Bathroom
*****
Bedroom
*****
Bedroom
*****
Bedroom
*****
4pc Bathroom
*****
Main level
Living room
*****
Dining room
*****
Kitchen
*****
Family room
*****
Laundry room
*****
Courtesy of Keller Williams Edge Realty
Book a Showing for this property
Please note that filling out this form you'll be registered and your phone number without the +1 part will be used as a password.

