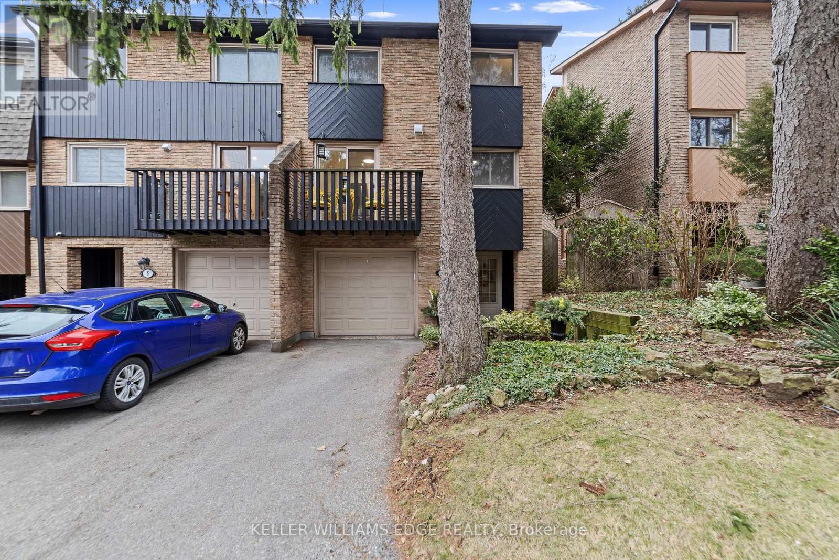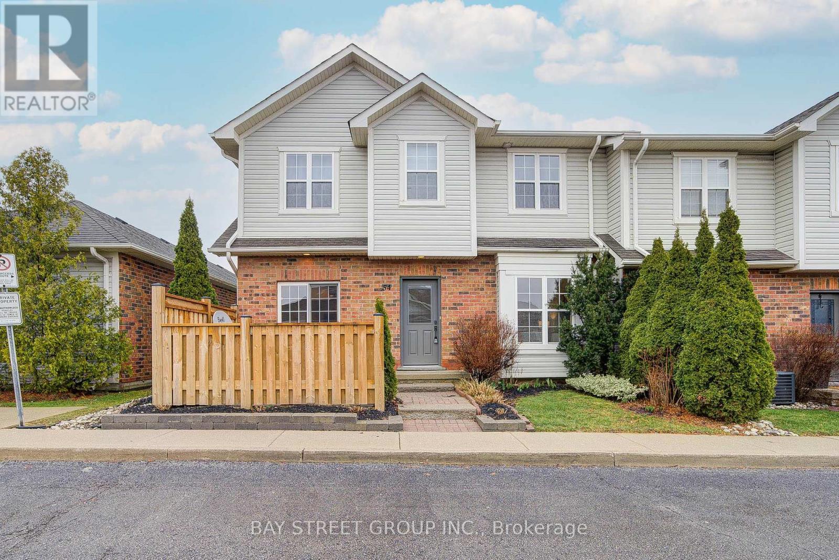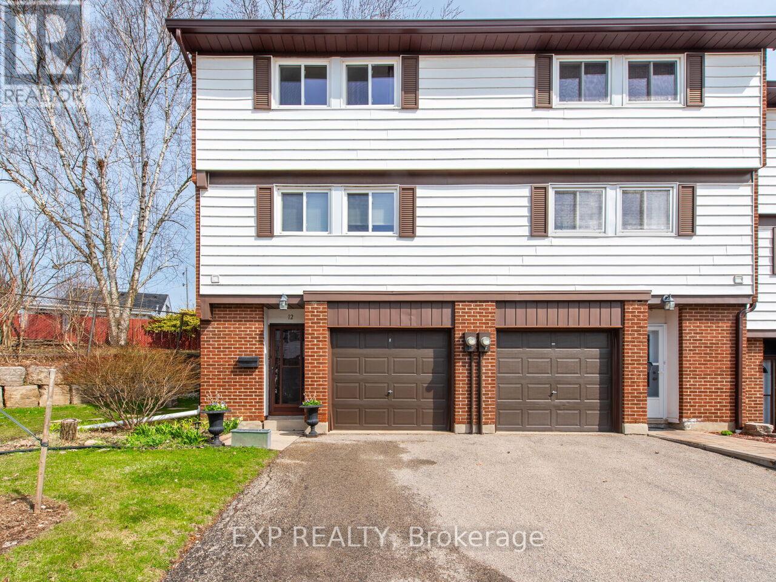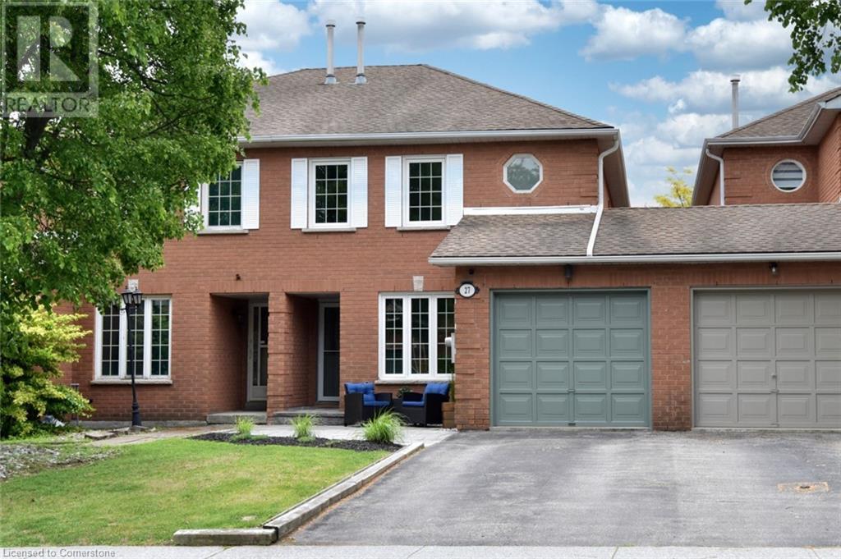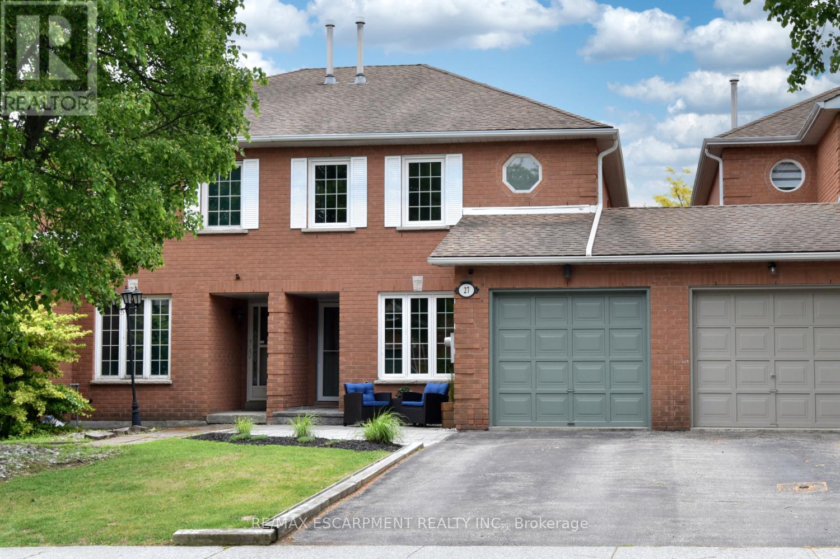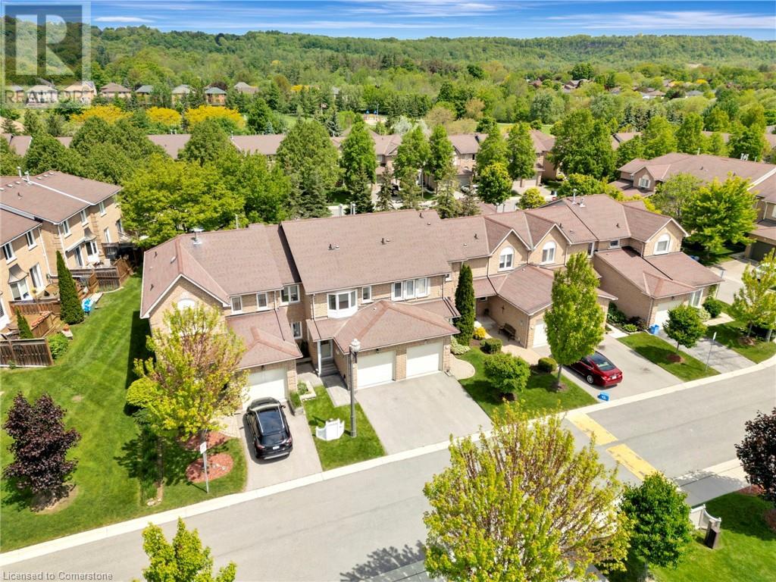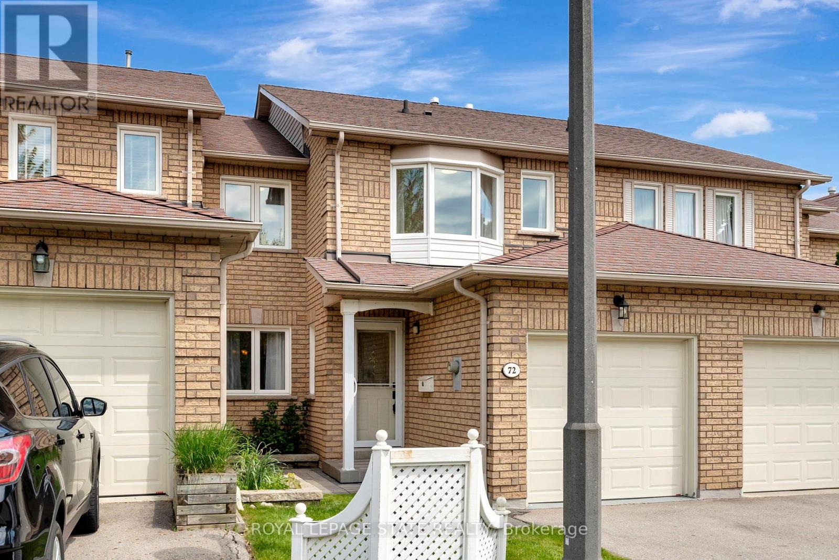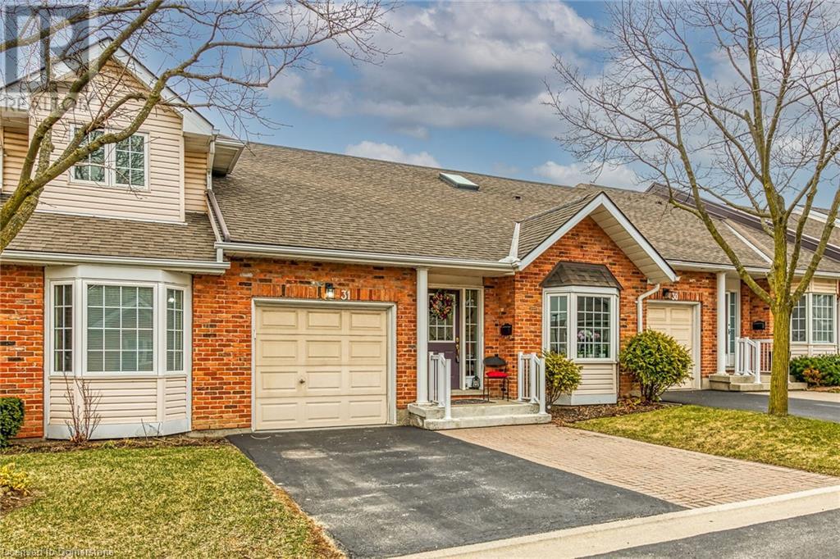Free account required
Unlock the full potential of your property search with a free account! Here's what you'll gain immediate access to:
- Exclusive Access to Every Listing
- Personalized Search Experience
- Favorite Properties at Your Fingertips
- Stay Ahead with Email Alerts
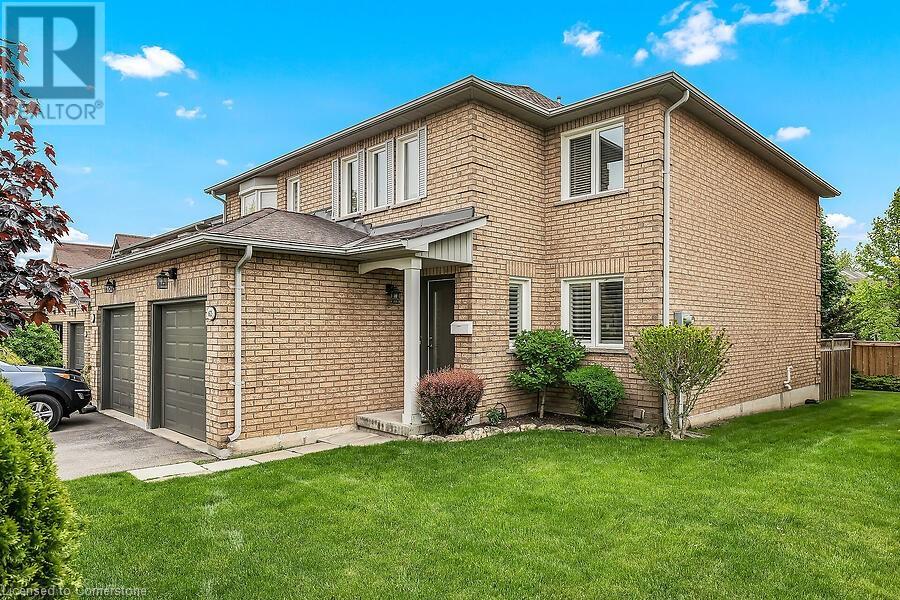
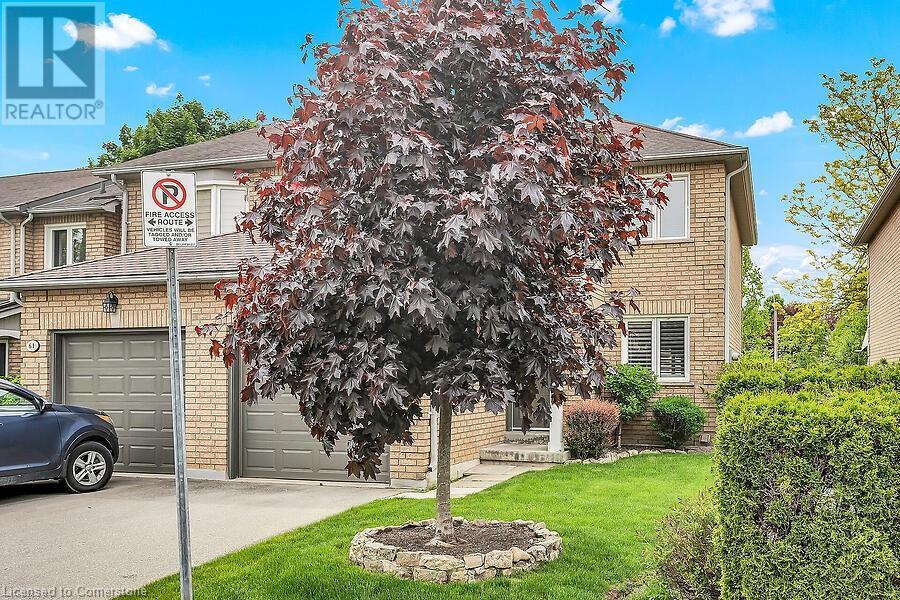
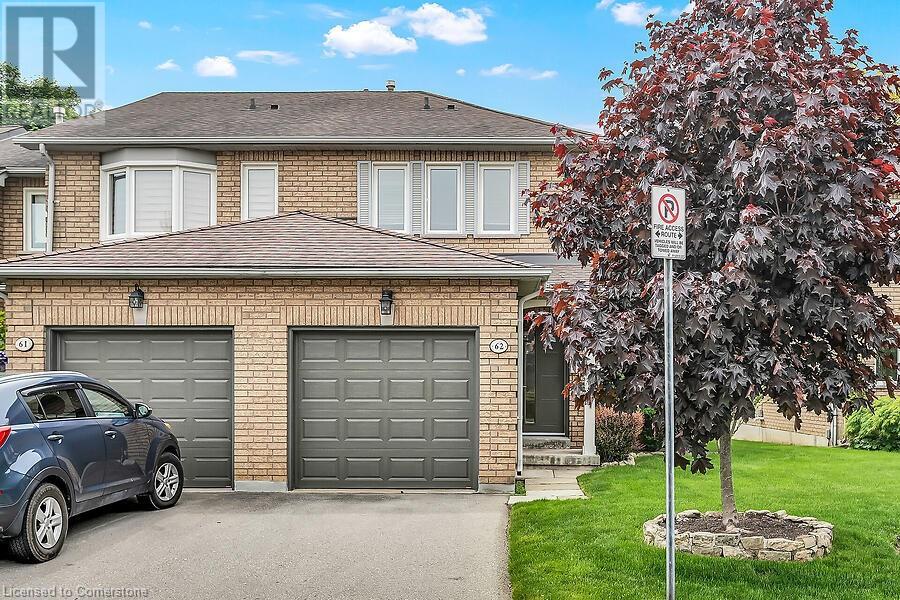
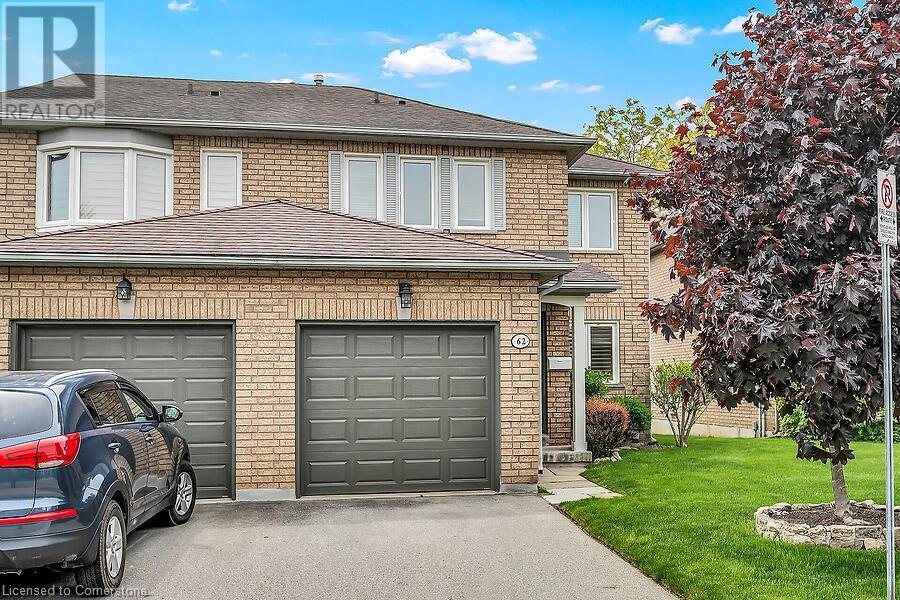
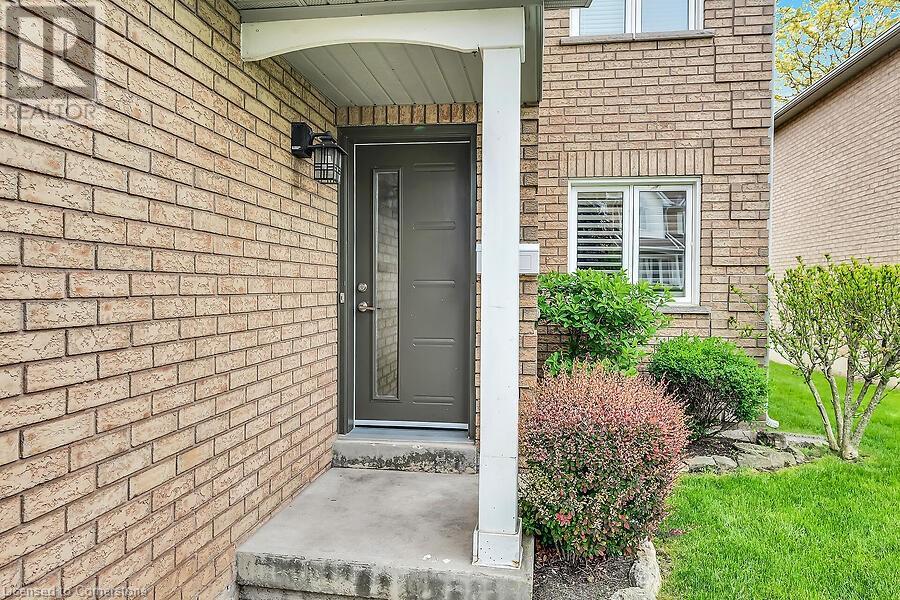
$719,950
11 PIRIE Drive Unit# 62
Dundas, Ontario, Ontario, L9H6Z6
MLS® Number: 40733826
Property description
Tranquility at its finest! Welcome to this beautifully maintained 3+1 bedroom, 3.5 bathroom end unit townhouse condo in one of Dundas' most sought-after locations with over 1500 sq ft of living area! Features lots of natural light with oversized windows, gas fireplace, hardwood floors on the main level and an open-concept living and dining area that’s perfect for entertaining. The Kitchen includes all appliances, including the dishwasher. Upstairs, you’ll find 3 spacious bedrooms, including a primary suite with a 4-piece ensuite, another full 4-piece bathroom for the additional bedrooms, offering convenience for family or guests. Step through the patio doors to your private backyard oasis, the perfect retreat. Close to hiking trails, conservation area, schools and all amenities. Basement is unfinished with a roughed in bath.
Building information
Type
*****
Appliances
*****
Architectural Style
*****
Basement Development
*****
Basement Type
*****
Construction Style Attachment
*****
Cooling Type
*****
Exterior Finish
*****
Foundation Type
*****
Half Bath Total
*****
Heating Fuel
*****
Heating Type
*****
Size Interior
*****
Stories Total
*****
Utility Water
*****
Land information
Amenities
*****
Sewer
*****
Size Total
*****
Rooms
Main level
Foyer
*****
Eat in kitchen
*****
2pc Bathroom
*****
Dining room
*****
Living room
*****
Basement
Storage
*****
Utility room
*****
3pc Bathroom
*****
Second level
Primary Bedroom
*****
Bedroom
*****
Bedroom
*****
4pc Bathroom
*****
Main level
Foyer
*****
Eat in kitchen
*****
2pc Bathroom
*****
Dining room
*****
Living room
*****
Basement
Storage
*****
Utility room
*****
3pc Bathroom
*****
Second level
Primary Bedroom
*****
Bedroom
*****
Bedroom
*****
4pc Bathroom
*****
Main level
Foyer
*****
Eat in kitchen
*****
2pc Bathroom
*****
Dining room
*****
Living room
*****
Basement
Storage
*****
Utility room
*****
3pc Bathroom
*****
Second level
Primary Bedroom
*****
Bedroom
*****
Bedroom
*****
4pc Bathroom
*****
Main level
Foyer
*****
Eat in kitchen
*****
2pc Bathroom
*****
Dining room
*****
Living room
*****
Basement
Storage
*****
Utility room
*****
3pc Bathroom
*****
Second level
Primary Bedroom
*****
Bedroom
*****
Bedroom
*****
4pc Bathroom
*****
Main level
Foyer
*****
Eat in kitchen
*****
Courtesy of RE/MAX Real Estate Centre Inc.
Book a Showing for this property
Please note that filling out this form you'll be registered and your phone number without the +1 part will be used as a password.

