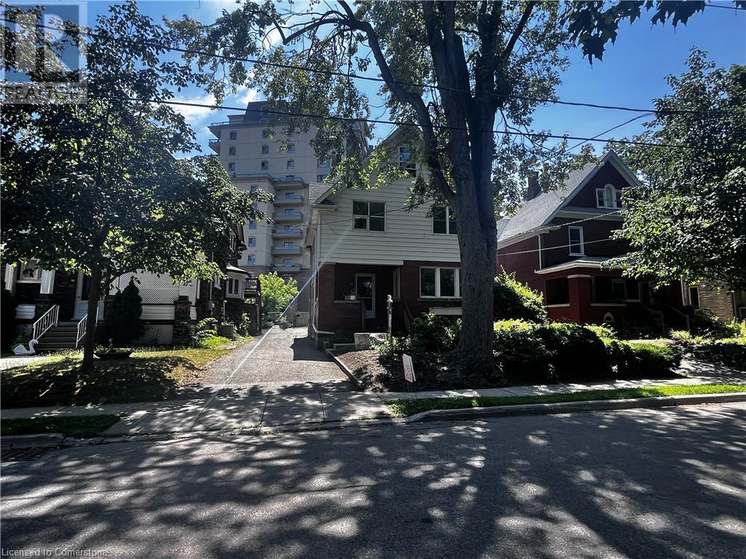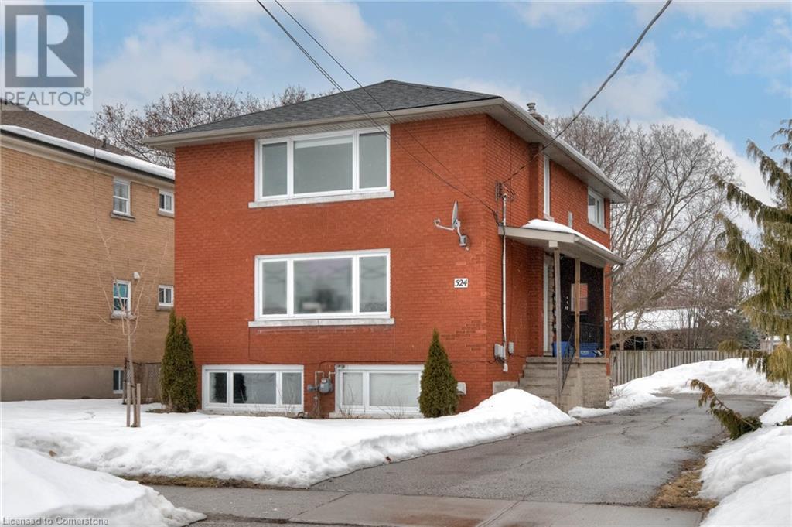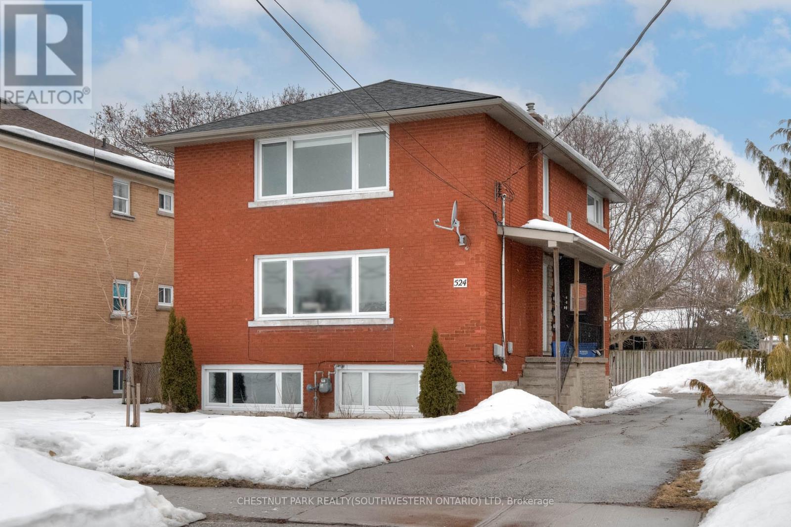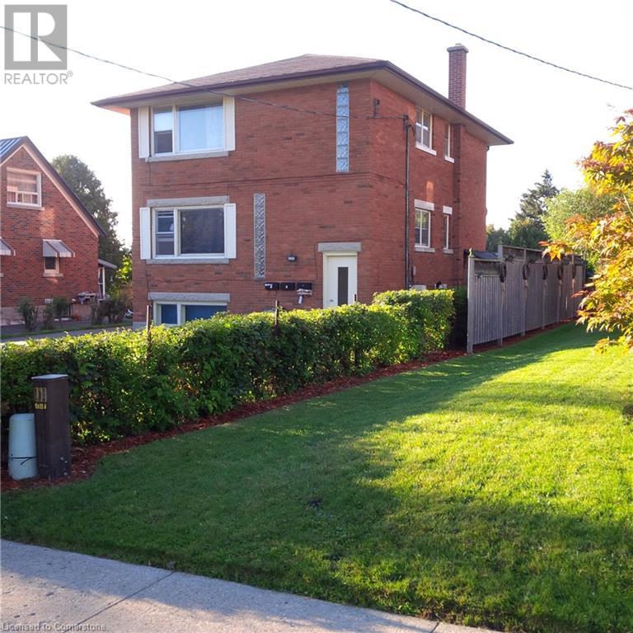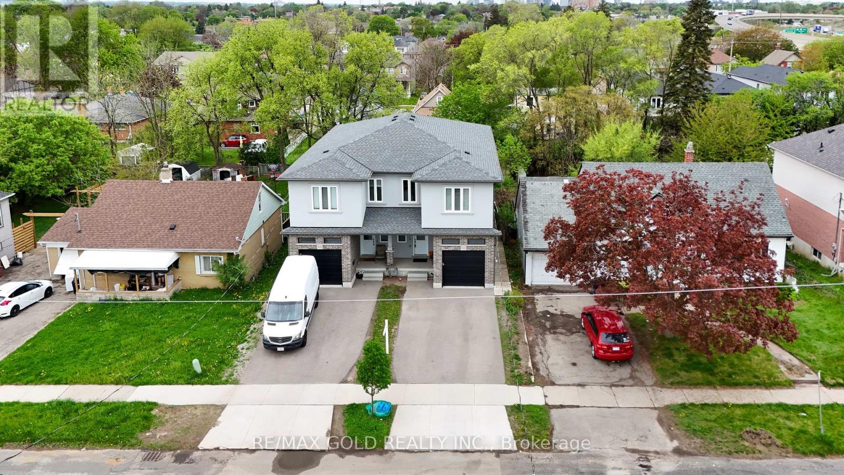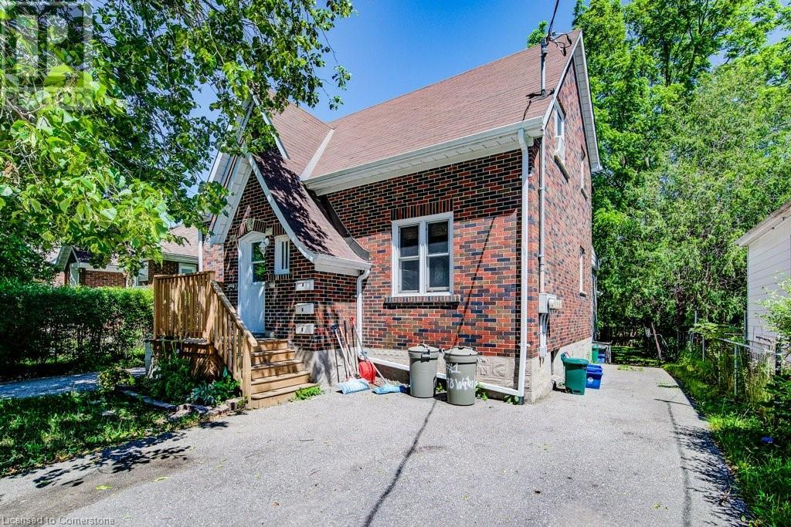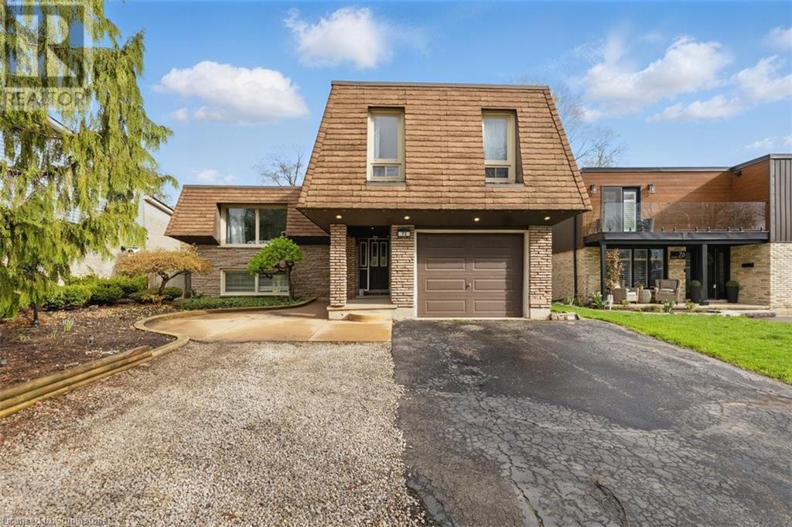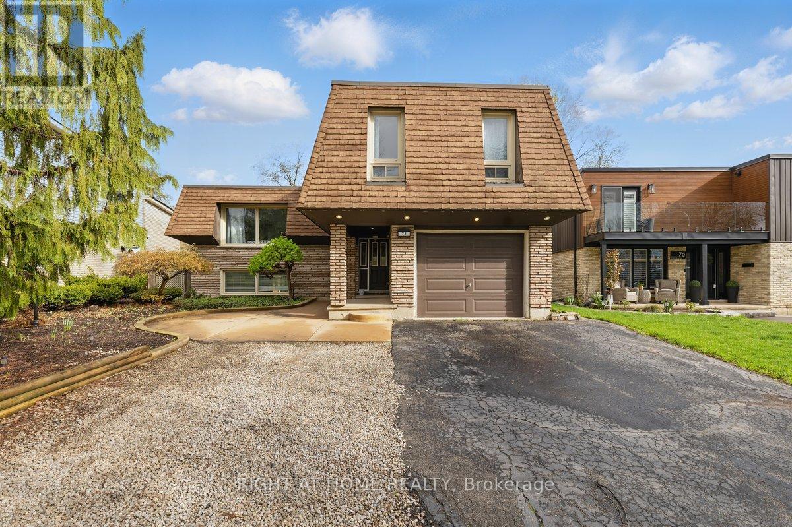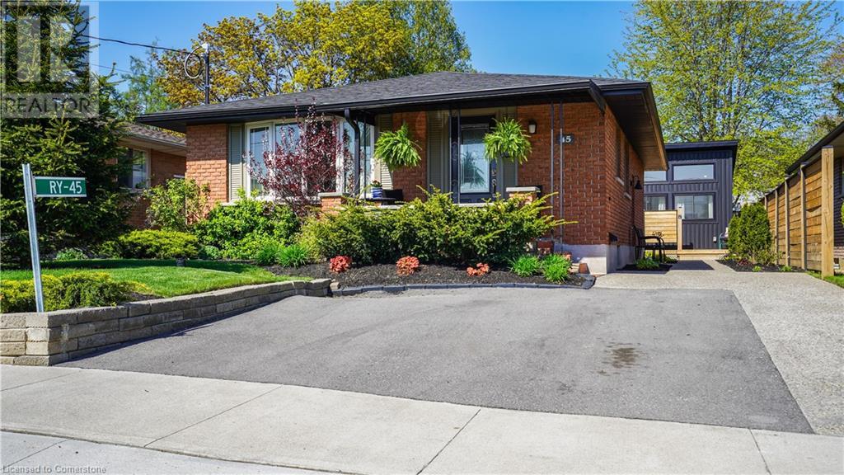Free account required
Unlock the full potential of your property search with a free account! Here's what you'll gain immediate access to:
- Exclusive Access to Every Listing
- Personalized Search Experience
- Favorite Properties at Your Fingertips
- Stay Ahead with Email Alerts
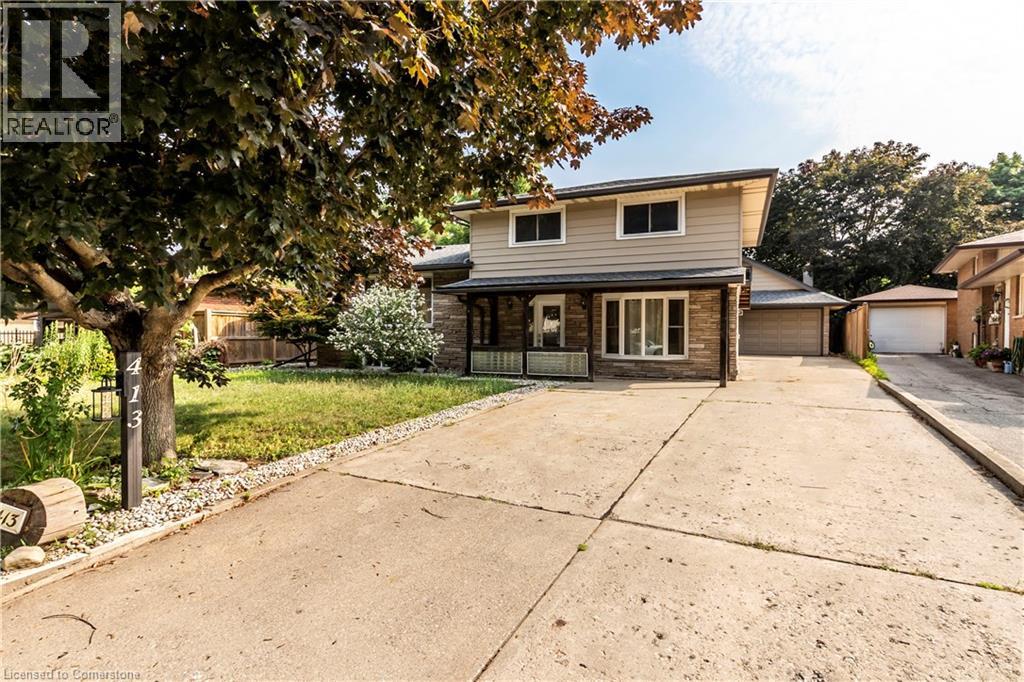
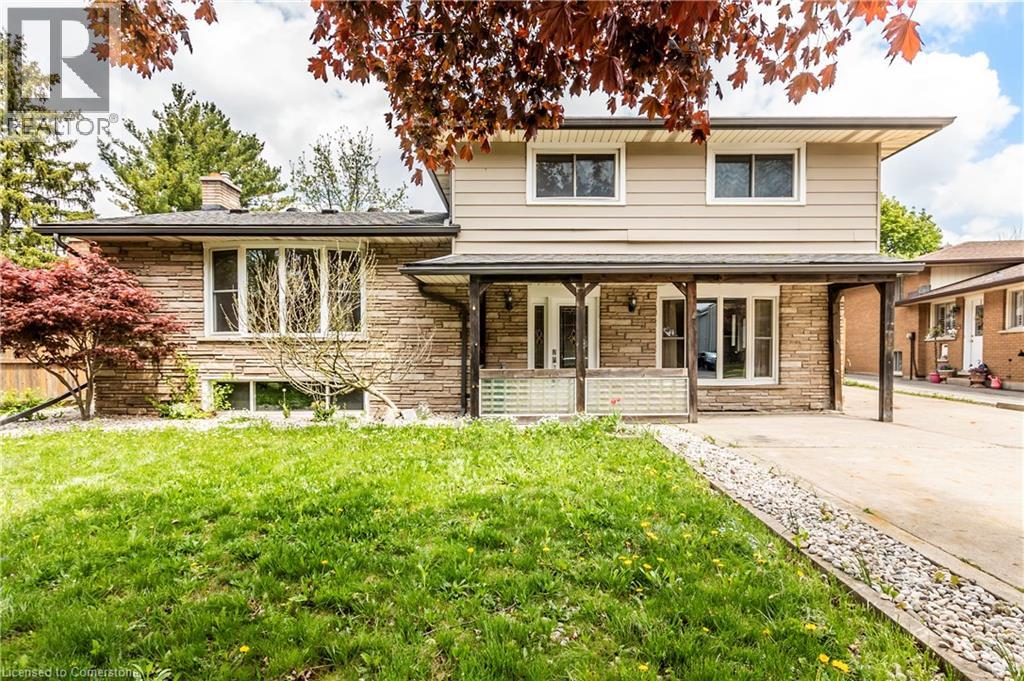
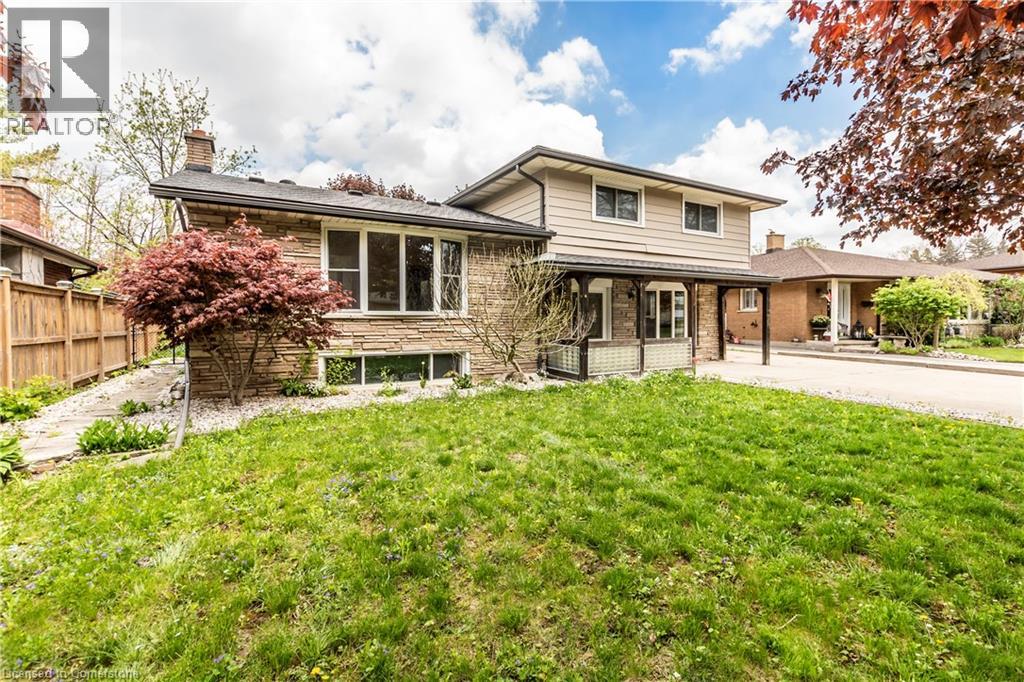
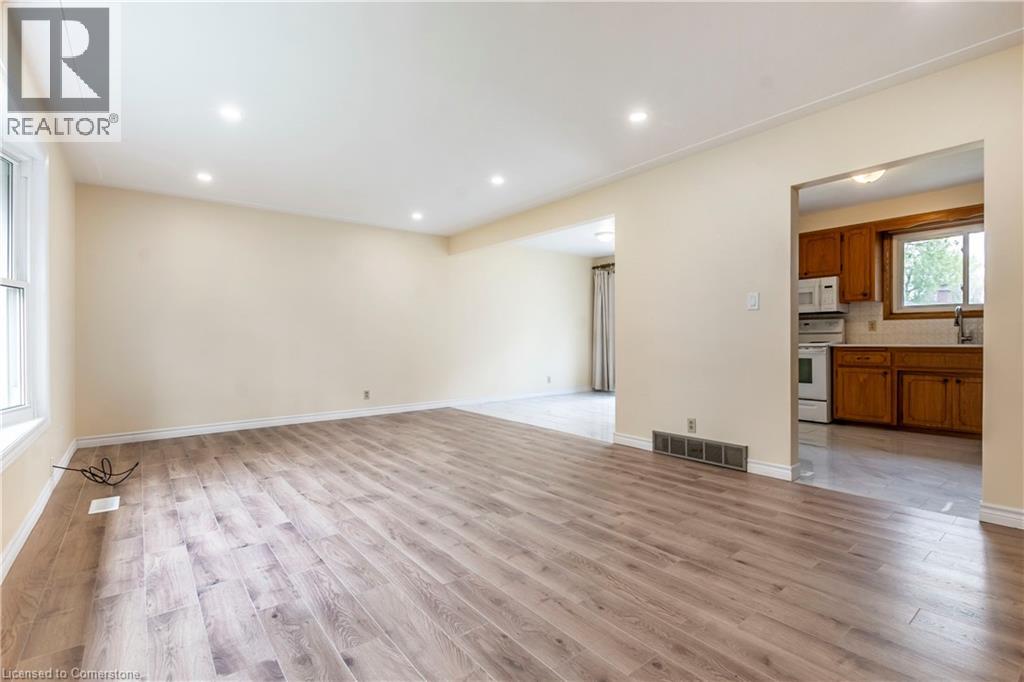
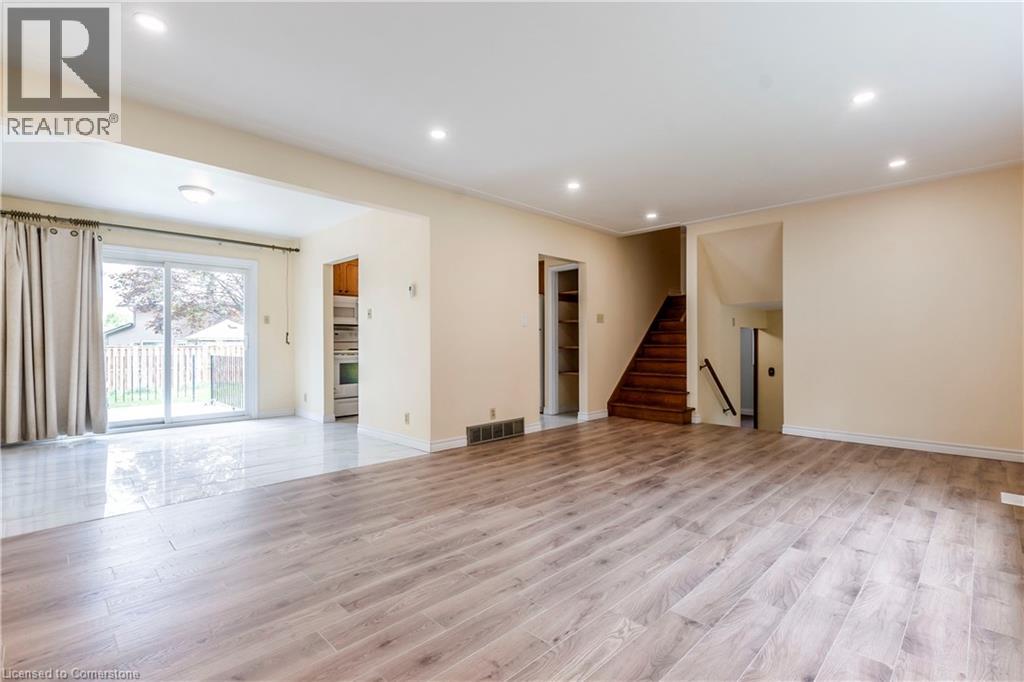
$828,680
413 CARSON Drive
Kitchener, Ontario, Ontario, N2B2W5
MLS® Number: 40734103
Property description
Welcome to 413 Carson Drive. This distinctive mixed-use property is perfect for extended families, investors, those seeking mortgage assistance, bed and breakfast operations, and a variety of home-based businesses. With over 2,500 square feet spread across five levels, the main entrance connects all three living spaces of the home. The upper two levels include a bright living and dining room with deck access, a well-appointed kitchen, 3 bedrooms, and a 5-piece bathroom. On the main level, you'll find the main laundry, a spacious bedroom/family room with a wood fireplace and a 4-piece bathroom, which connects to a sunroom featuring a 3rd kitchen, gas fireplace, and access to a fully fenced yard. The lower two levels offer another complete living space, including a wood fireplace, 2nd kitchen, 2nd laundry area, a 3-piece bathroom, sauna, hot tub, and a large bedroom. This bedroom is connected to a unique underground passageway/hallway that includes two flexible-use rooms and a powder room, that connects you to the garages basement. The oversized garage spans three levels, featuring a loft for storage, main level 2 car garage and a basement with a wood fireplace. This space is perfect for a studio, workshop, or home business. Additional features include a cedar deck, upgraded countertops, undermount farmhouse sinks, and numerous updates, such as most windows, furnace, owned hot water tank, and roof replaced in 2018, water softener was replaced in 2022. Conveniently located near schools, parks, shopping, transit, and the expressway, this exceptional home offers unmatched versatility for large families, investors and business owners. (Please watch VT2 Unbranded for a quick walkthrough.)
Building information
Type
*****
Appliances
*****
Basement Development
*****
Basement Type
*****
Constructed Date
*****
Construction Style Attachment
*****
Cooling Type
*****
Exterior Finish
*****
Fireplace Fuel
*****
Fireplace Present
*****
FireplaceTotal
*****
Fireplace Type
*****
Foundation Type
*****
Half Bath Total
*****
Heating Fuel
*****
Heating Type
*****
Size Interior
*****
Utility Water
*****
Land information
Amenities
*****
Fence Type
*****
Sewer
*****
Size Depth
*****
Size Frontage
*****
Size Irregular
*****
Size Total
*****
Rooms
Main level
Bedroom
*****
Sunroom
*****
Foyer
*****
Laundry room
*****
4pc Bathroom
*****
Lower level
Kitchen
*****
Laundry room
*****
Living room
*****
Basement
3pc Bathroom
*****
Sauna
*****
Bedroom
*****
Recreation room
*****
Bonus Room
*****
2pc Bathroom
*****
Bonus Room
*****
Third level
5pc Bathroom
*****
Bedroom
*****
Bedroom
*****
Primary Bedroom
*****
Second level
Dining room
*****
Kitchen
*****
Living room
*****
Loft
*****
Courtesy of RE/MAX Twin City Realty Inc.
Book a Showing for this property
Please note that filling out this form you'll be registered and your phone number without the +1 part will be used as a password.
