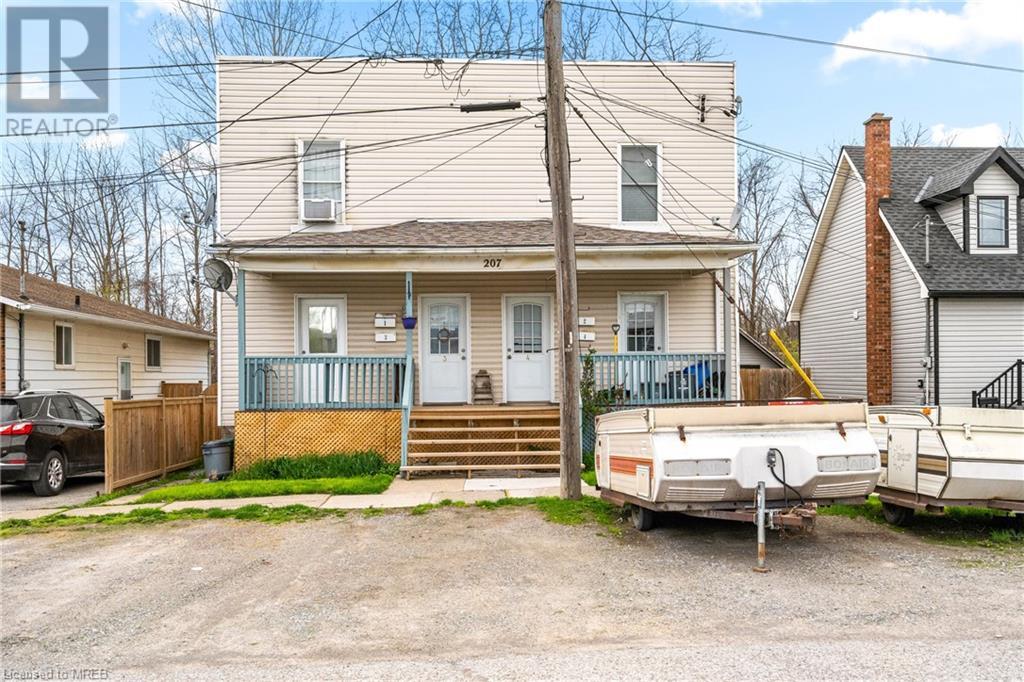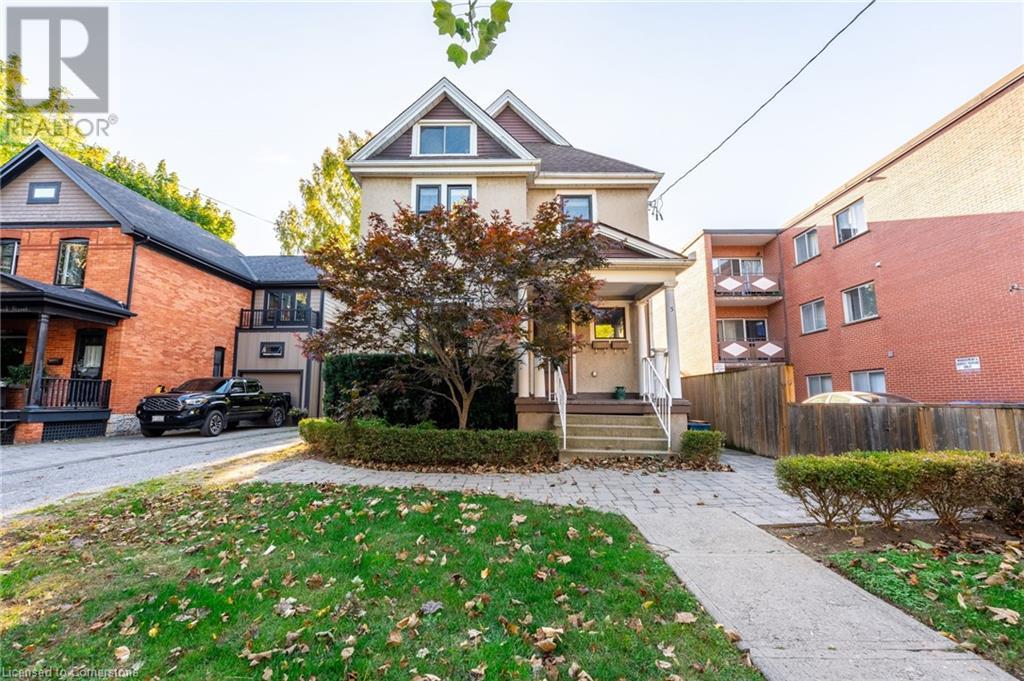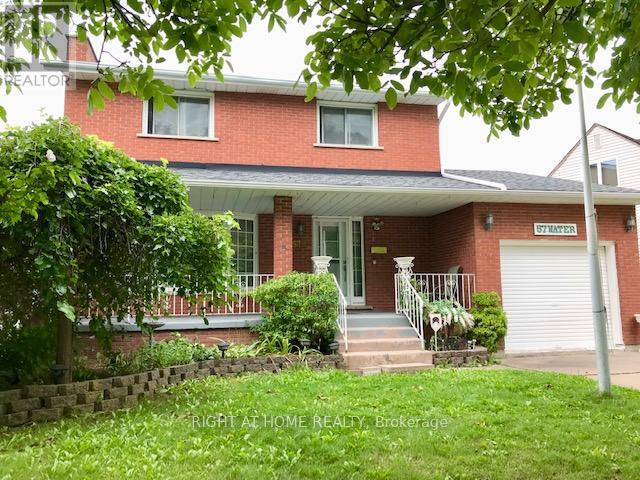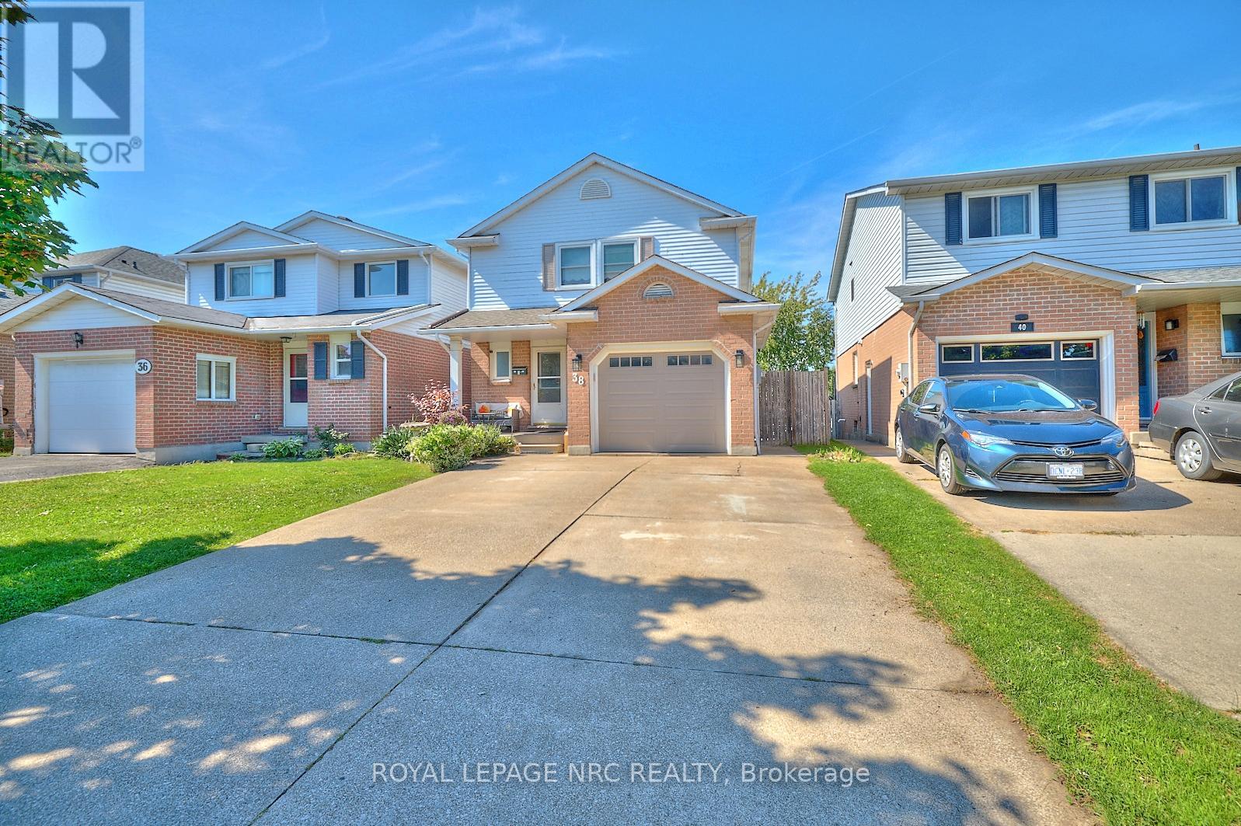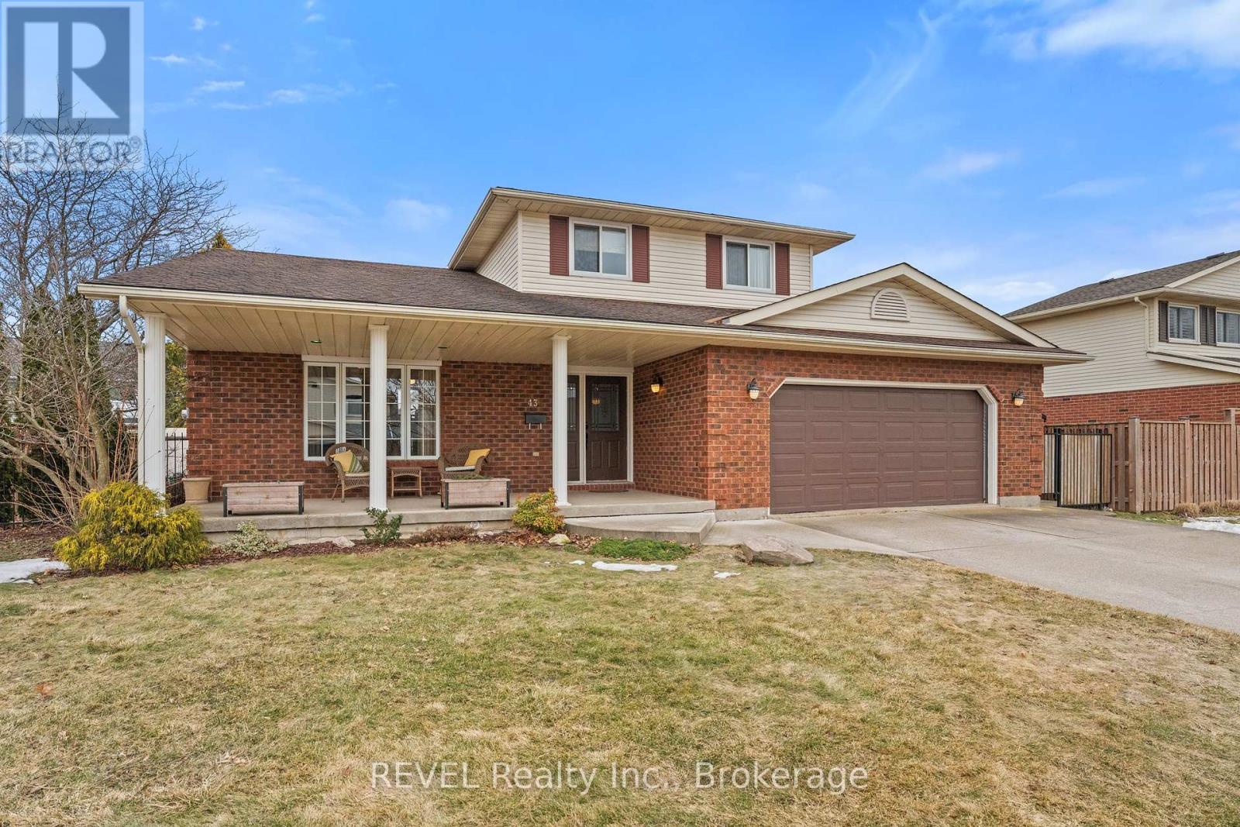Free account required
Unlock the full potential of your property search with a free account! Here's what you'll gain immediate access to:
- Exclusive Access to Every Listing
- Personalized Search Experience
- Favorite Properties at Your Fingertips
- Stay Ahead with Email Alerts
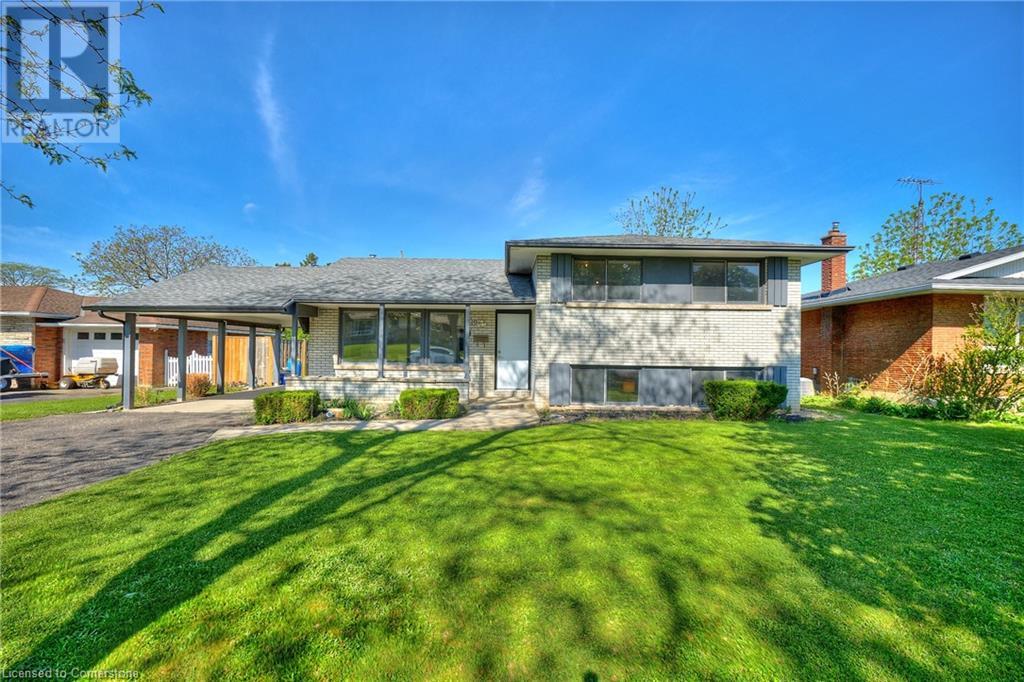
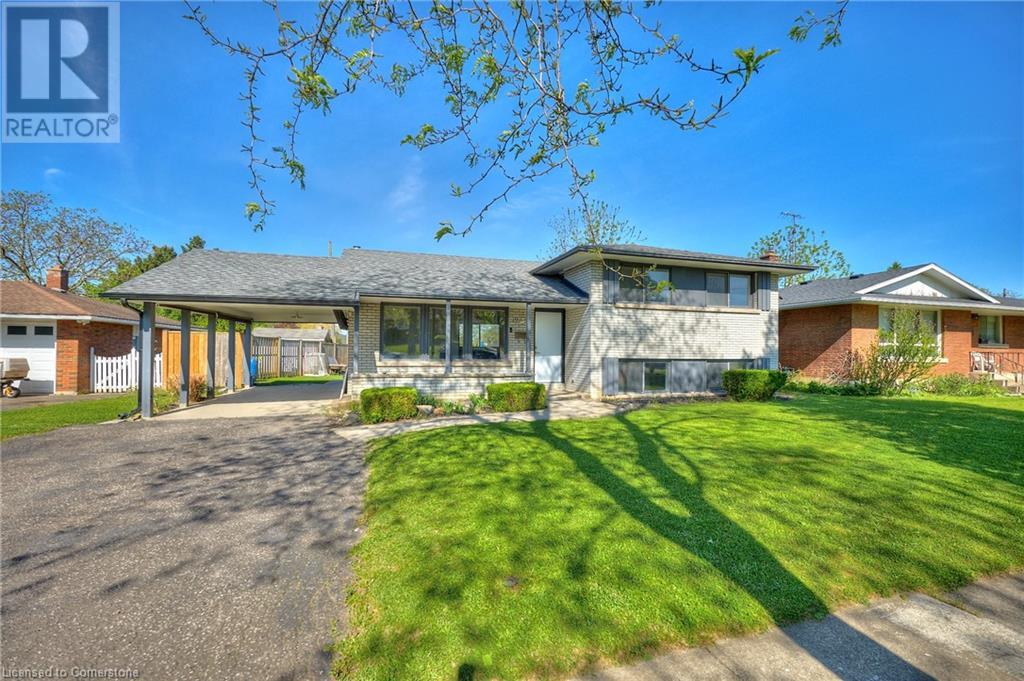
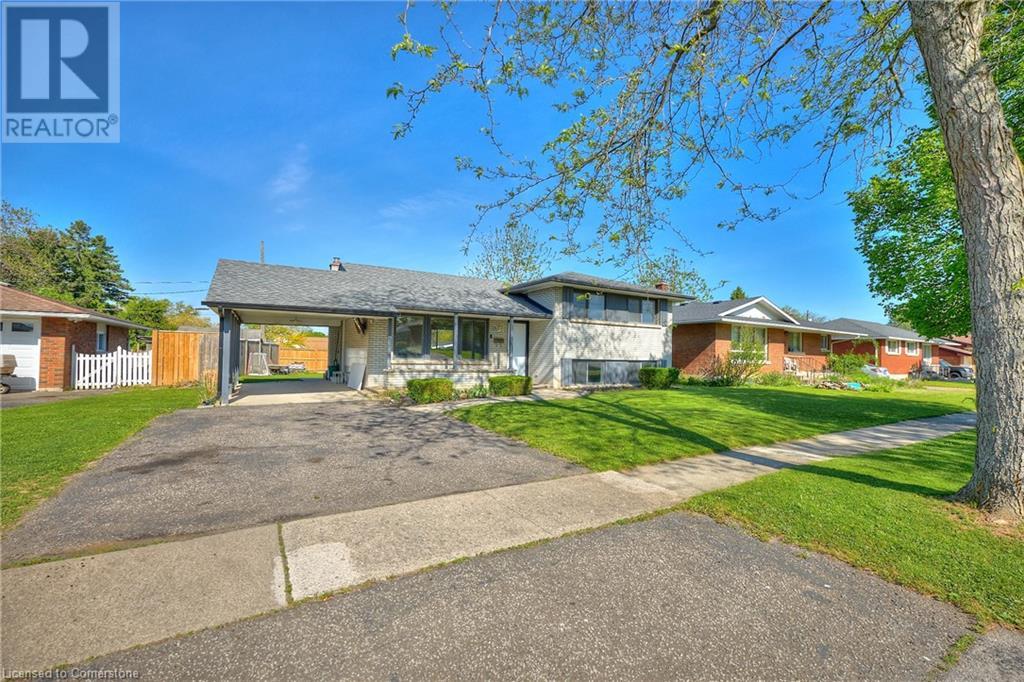
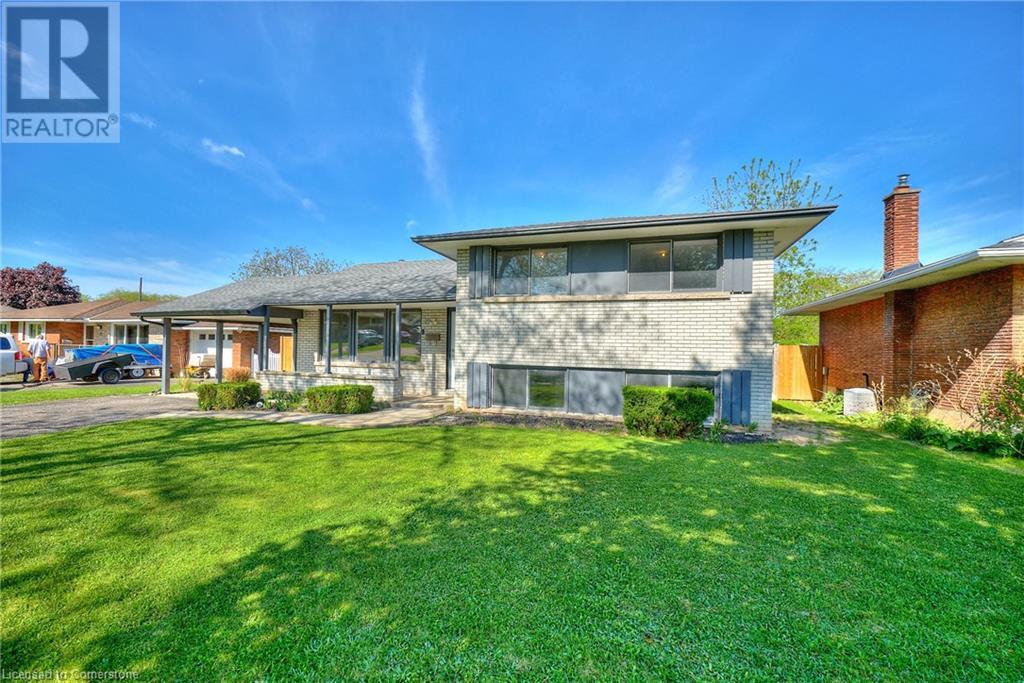
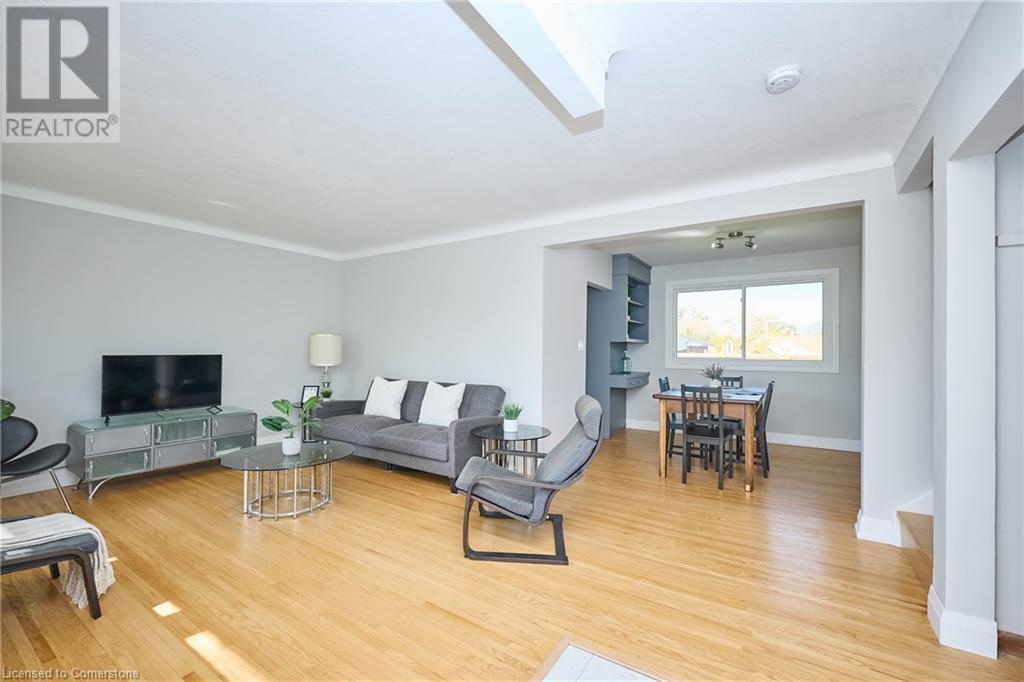
$719,000
19 CLEARVIEW Heights
St. Catharines, Ontario, Ontario, L2T2W2
MLS® Number: 40734761
Property description
Welcome to 19 Clearview Heights – a spacious and versatile 4-level side split tucked into a quiet, family-friendly neighbourhood in St. Catharines! This well-cared-for 3+1 bedroom, 2.5 bathroom home offers exceptional potential for multi-generational living or in-law suite accommodations, thanks to the separate lower-level entrance, kitchenette, and private living space. Beautiful original hardwood floors add warmth and character to the main and upper levels, while the lower level walkout opens to a fully fenced backyard with a sleek poured concrete patio — perfect for relaxing or entertaining outdoors. With many recent updates and a flexible layout, this home is also a great opportunity for investors or anyone needing space for a home-based business. Located minutes from Brock University, the Pen Centre, transit, schools, and all major amenities, this home combines comfort, convenience, and long-term potential in a well-established area. Don’t miss your chance to own this unique and adaptable home — book your private showing today!
Building information
Type
*****
Appliances
*****
Basement Development
*****
Basement Type
*****
Construction Style Attachment
*****
Cooling Type
*****
Exterior Finish
*****
Foundation Type
*****
Half Bath Total
*****
Heating Fuel
*****
Heating Type
*****
Size Interior
*****
Utility Water
*****
Land information
Access Type
*****
Amenities
*****
Sewer
*****
Size Depth
*****
Size Frontage
*****
Size Total
*****
Rooms
Main level
Living room
*****
Dining room
*****
Kitchen
*****
Lower level
2pc Bathroom
*****
Bedroom
*****
Family room
*****
Basement
3pc Bathroom
*****
Kitchen
*****
Recreation room
*****
Utility room
*****
Second level
4pc Bathroom
*****
Primary Bedroom
*****
Bedroom
*****
Bedroom
*****
Main level
Living room
*****
Dining room
*****
Kitchen
*****
Lower level
2pc Bathroom
*****
Bedroom
*****
Family room
*****
Basement
3pc Bathroom
*****
Kitchen
*****
Recreation room
*****
Utility room
*****
Second level
4pc Bathroom
*****
Primary Bedroom
*****
Bedroom
*****
Bedroom
*****
Courtesy of Platinum Lion Realty Inc.
Book a Showing for this property
Please note that filling out this form you'll be registered and your phone number without the +1 part will be used as a password.
