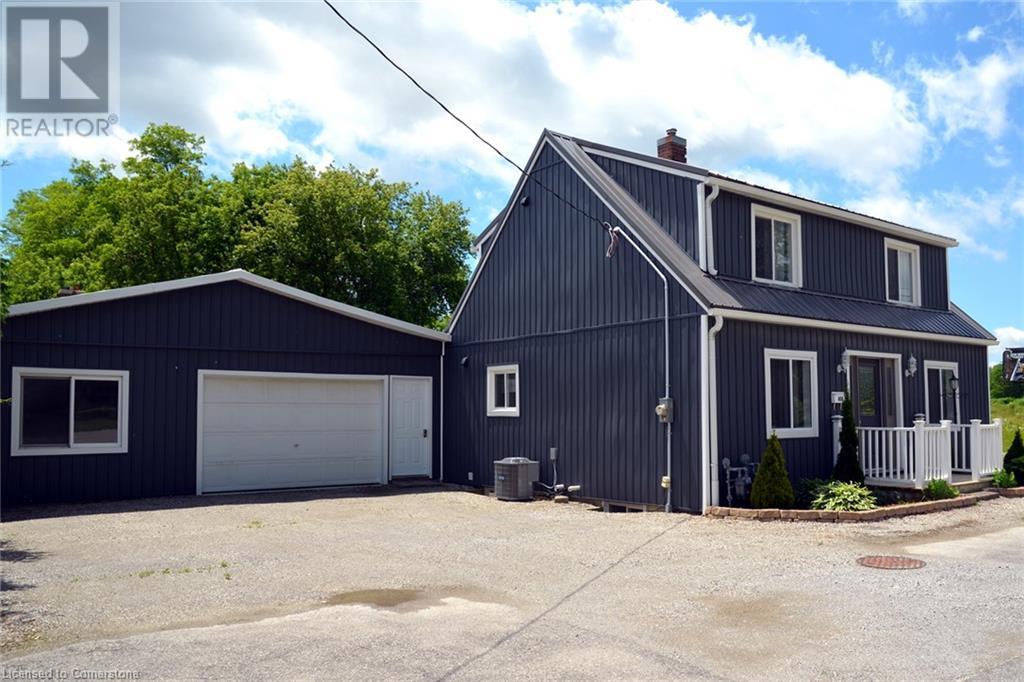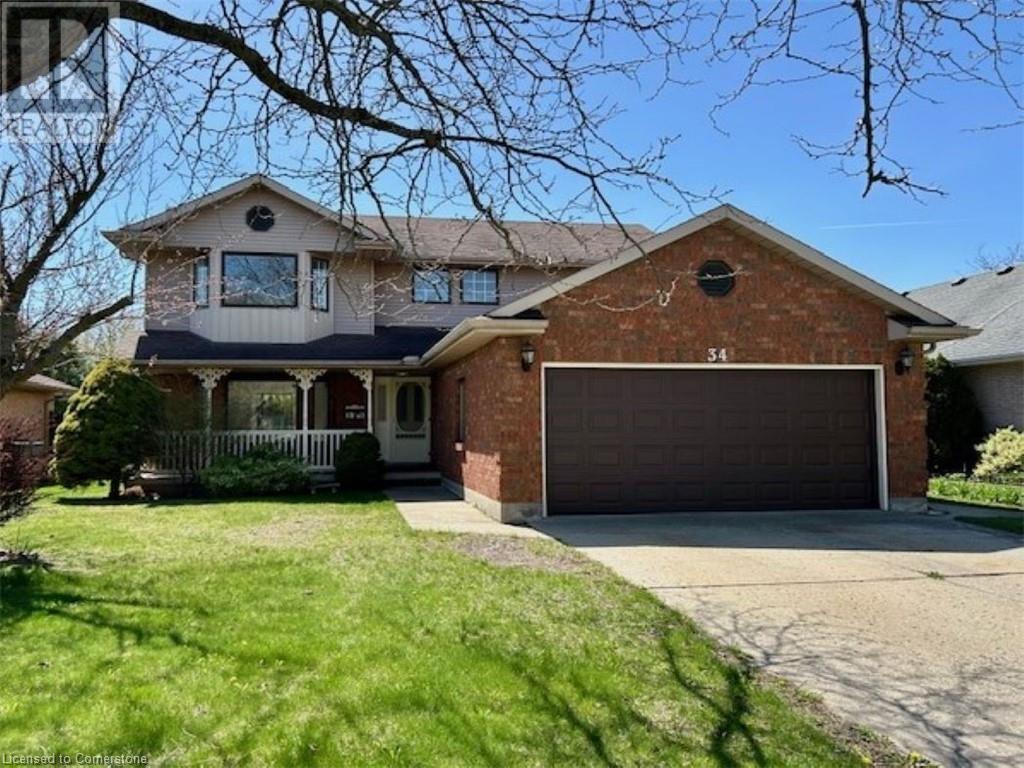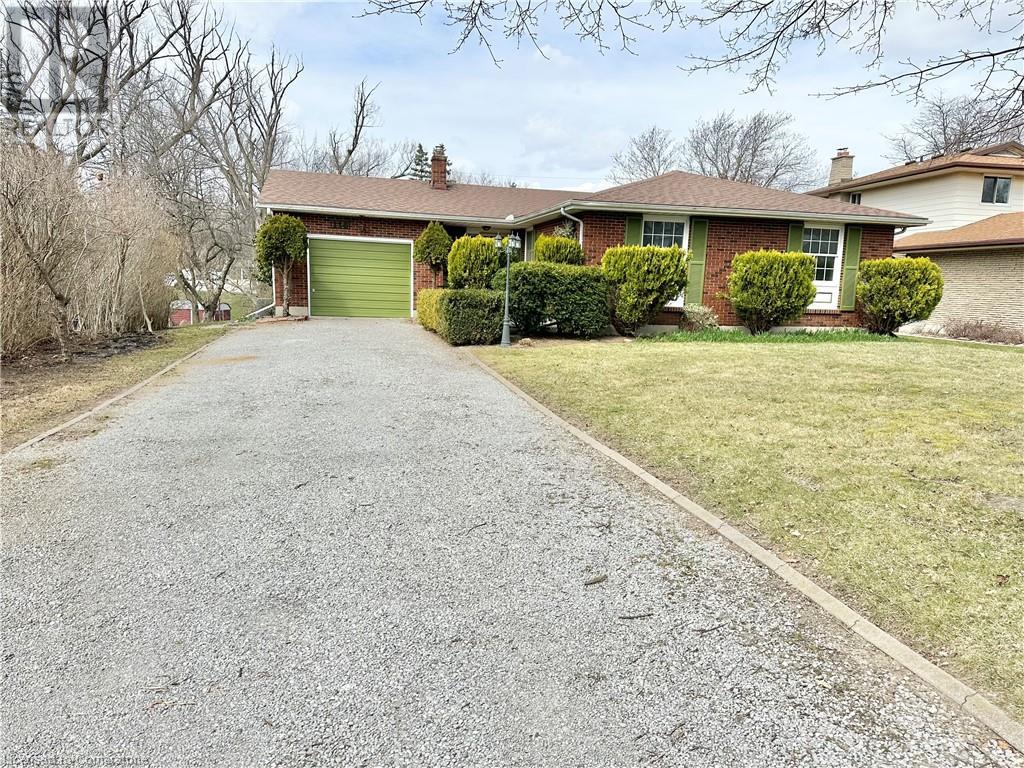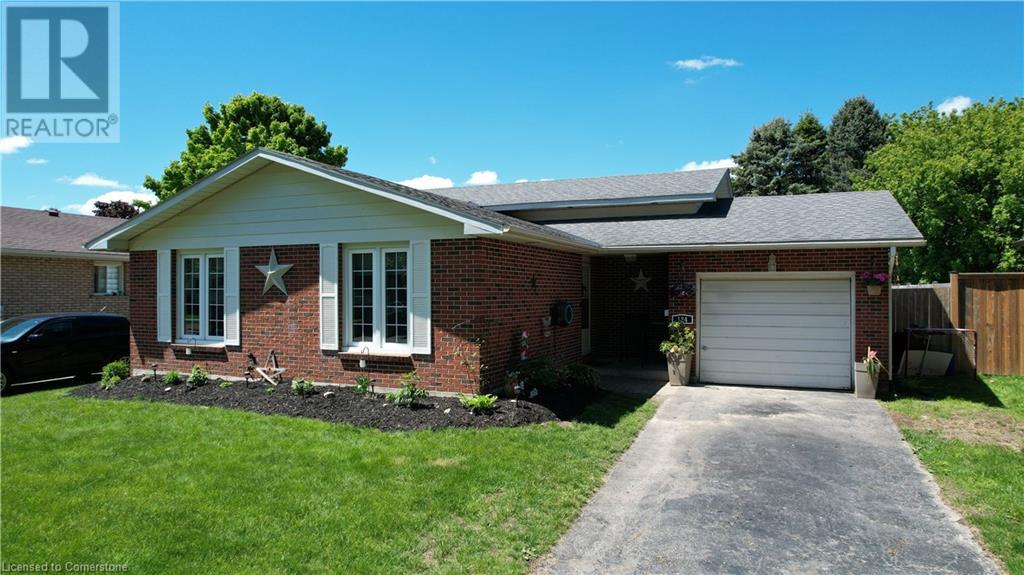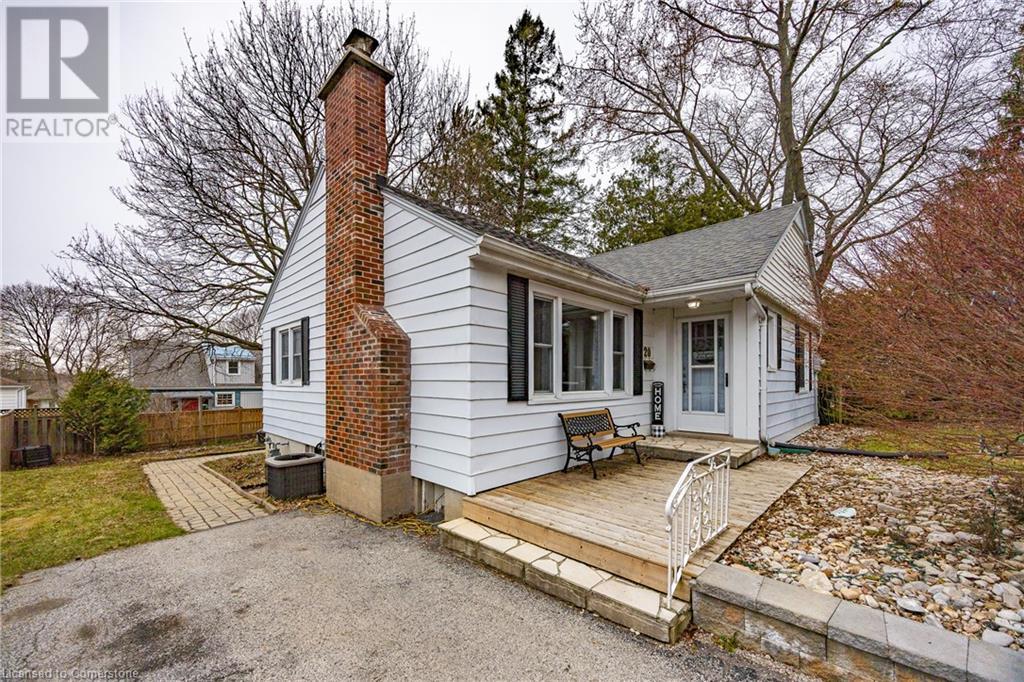Free account required
Unlock the full potential of your property search with a free account! Here's what you'll gain immediate access to:
- Exclusive Access to Every Listing
- Personalized Search Experience
- Favorite Properties at Your Fingertips
- Stay Ahead with Email Alerts




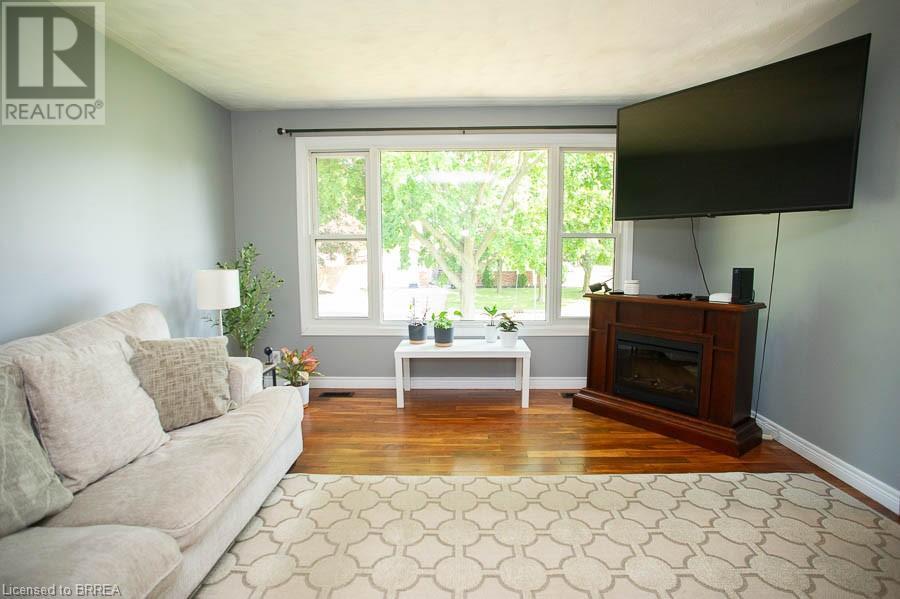
$649,900
6 BERKLEY Crescent
Simcoe, Ontario, Ontario, N3Y4T4
MLS® Number: 40735284
Property description
Welcome to 6 Berkley Crescent — a charming raised bungalow nestled on a spacious corner lot in the town of Simcoe. This inviting home features 3+1 bedrooms, 2.5 bathrooms, a single-car garage, and your very own backyard oasis complete with an inground pool. Step inside to a freshly painted interior (2022–2025) showcasing neutral finishes that create a warm and welcoming atmosphere. The cozy living room is filled with natural light thanks to a large bay window, while the kitchen offers ample cabinetry and counter space for all your culinary needs. The dining room comfortably seats up to 10 and features patio doors leading to the upper deck — the perfect spot to enjoy your morning coffee while overlooking the fully fenced backyard. Outside, you'll find a well-maintained inground pool with a brand-new sand filter and liner (2024), ideal for making the most of summer days. Back inside, the main floor offers a spacious primary bedroom with a 2-piece ensuite, two additional bedrooms, and a beautifully renovated 3-piece bathroom. Need more room? The fully finished lower level provides a fourth bedroom, a bonus room (perfect as a home office or playroom), a cozy recreation room, a den, and an updated 3-piece bathroom. Recent updates include the roof (2017), furnace and A/C (2024), and many more — be sure to check the feature sheet for the full list!
Building information
Type
*****
Appliances
*****
Architectural Style
*****
Basement Development
*****
Basement Type
*****
Constructed Date
*****
Construction Style Attachment
*****
Cooling Type
*****
Exterior Finish
*****
Fireplace Fuel
*****
Fireplace Present
*****
FireplaceTotal
*****
Fireplace Type
*****
Fire Protection
*****
Fixture
*****
Foundation Type
*****
Half Bath Total
*****
Heating Fuel
*****
Heating Type
*****
Size Interior
*****
Stories Total
*****
Utility Water
*****
Land information
Amenities
*****
Fence Type
*****
Sewer
*****
Size Depth
*****
Size Frontage
*****
Size Total
*****
Rooms
Main level
Kitchen
*****
Dining room
*****
Living room
*****
Primary Bedroom
*****
2pc Bathroom
*****
3pc Bathroom
*****
Bedroom
*****
Bedroom
*****
3pc Bathroom
*****
Lower level
Den
*****
Basement
Bedroom
*****
Bonus Room
*****
Recreation room
*****
Courtesy of Revel Realty Inc
Book a Showing for this property
Please note that filling out this form you'll be registered and your phone number without the +1 part will be used as a password.
