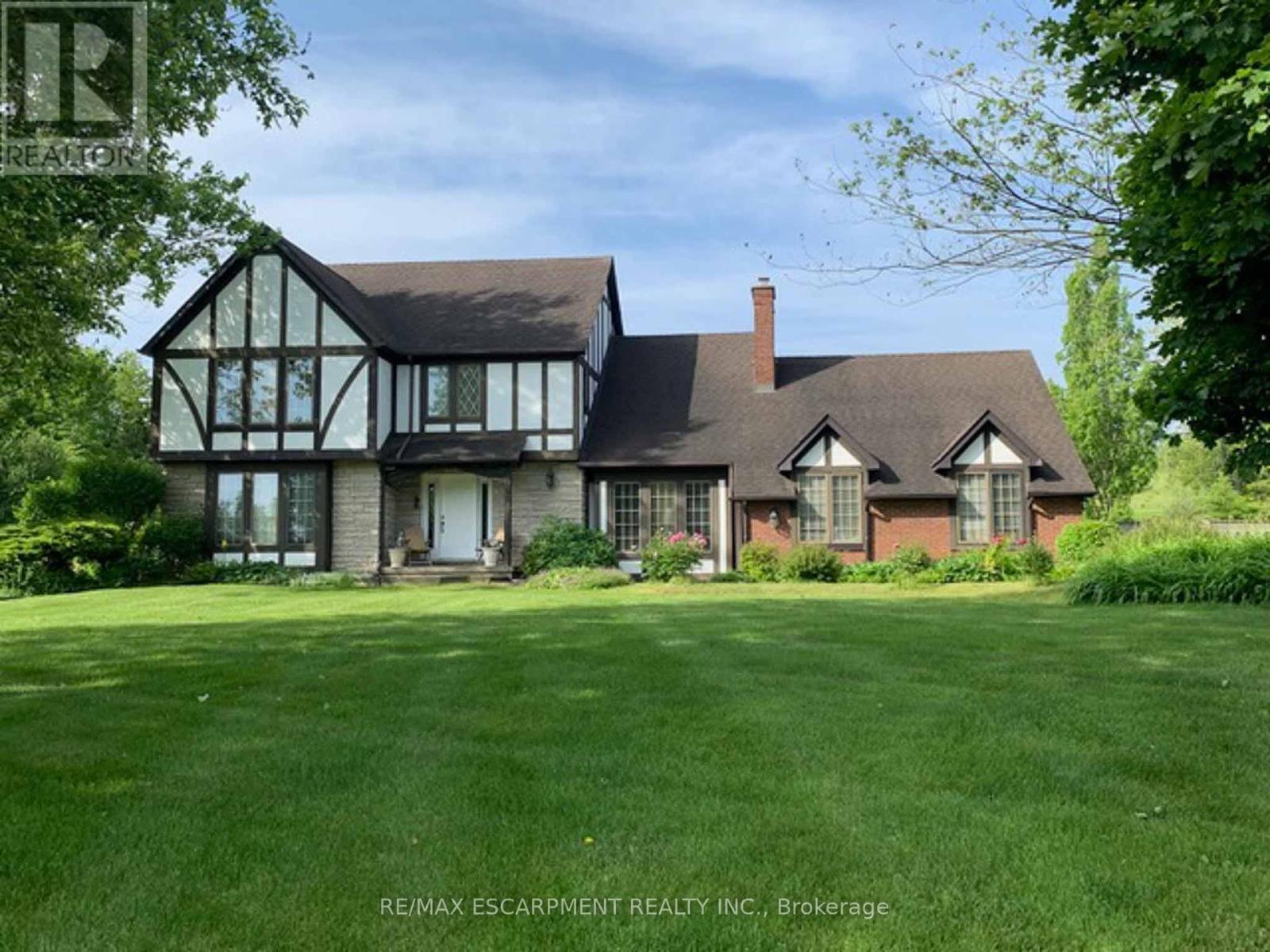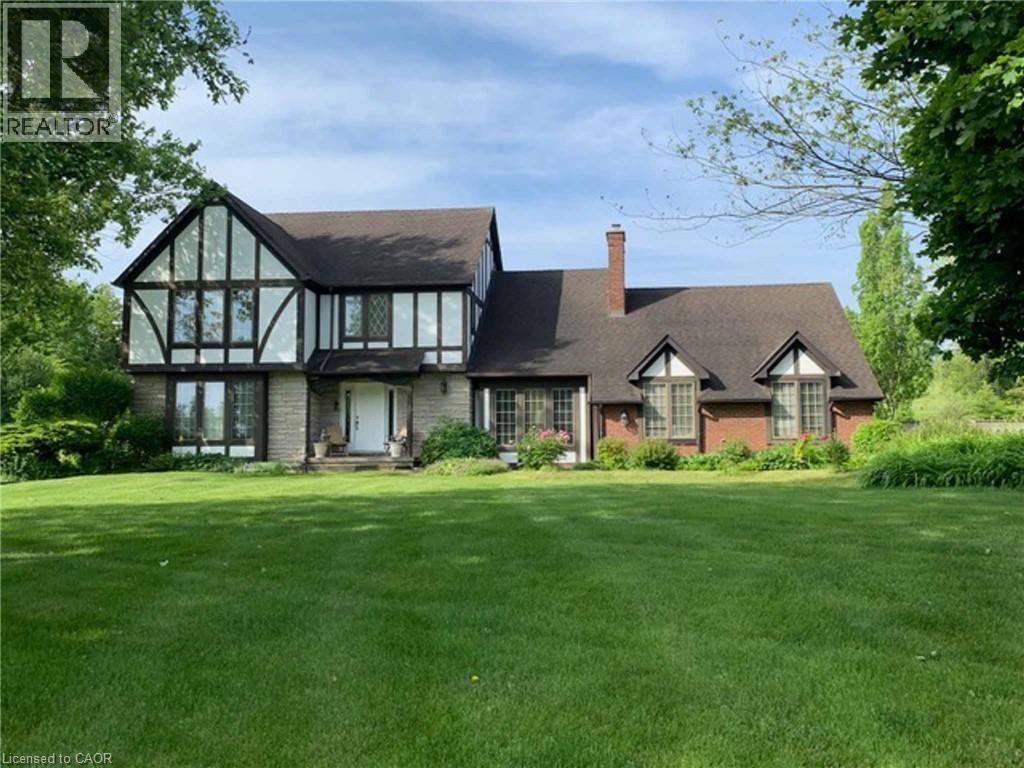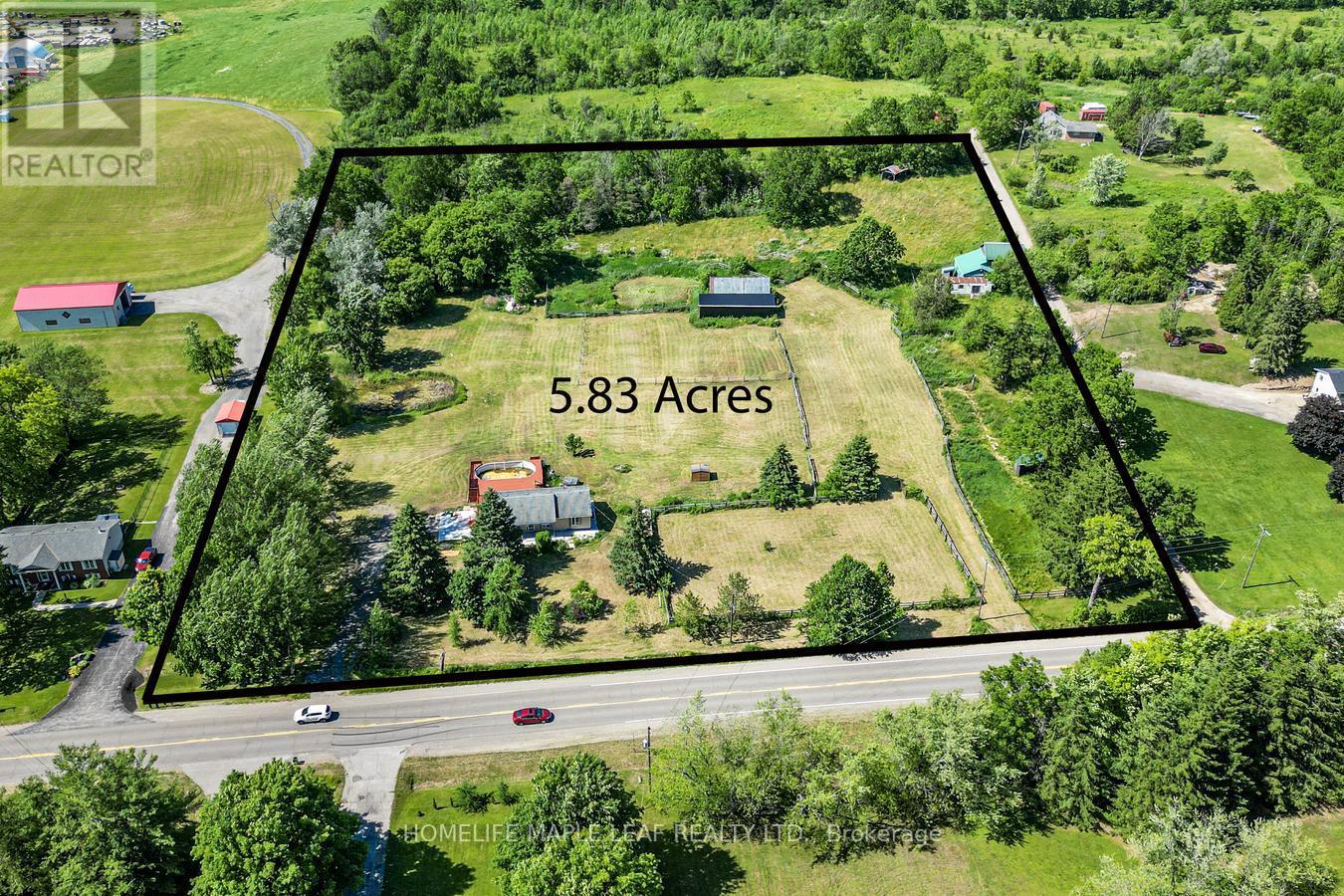Free account required
Unlock the full potential of your property search with a free account! Here's what you'll gain immediate access to:
- Exclusive Access to Every Listing
- Personalized Search Experience
- Favorite Properties at Your Fingertips
- Stay Ahead with Email Alerts
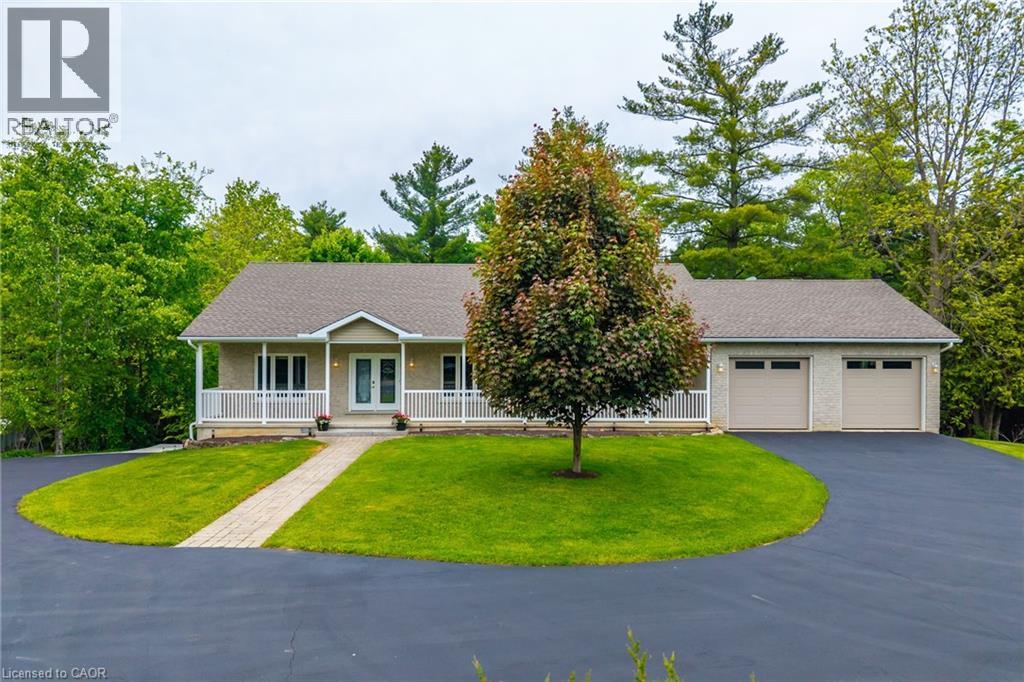
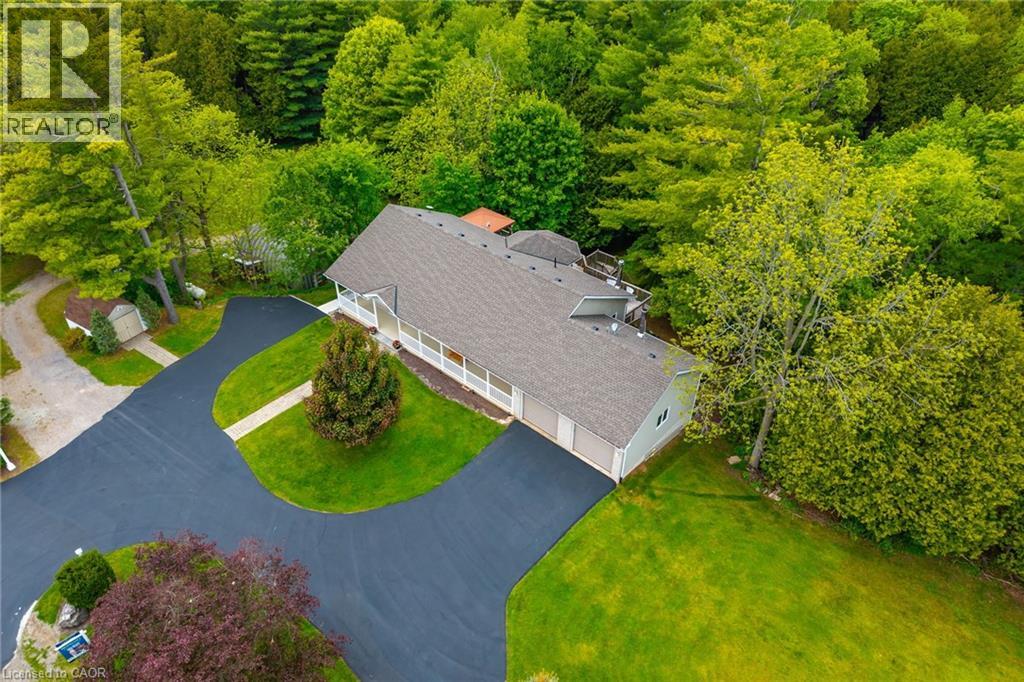
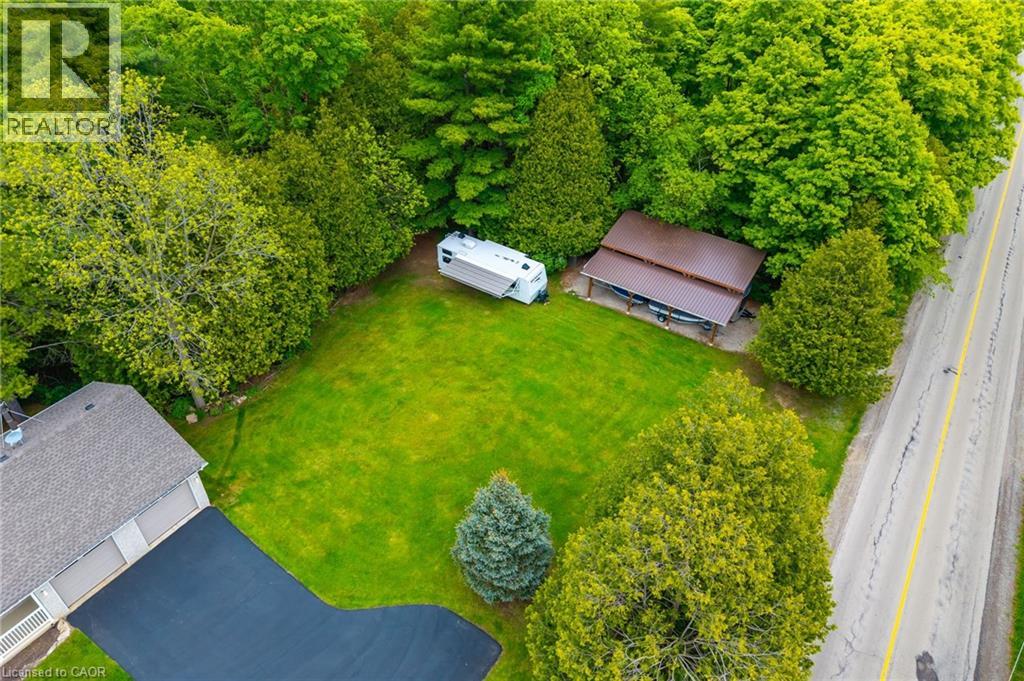
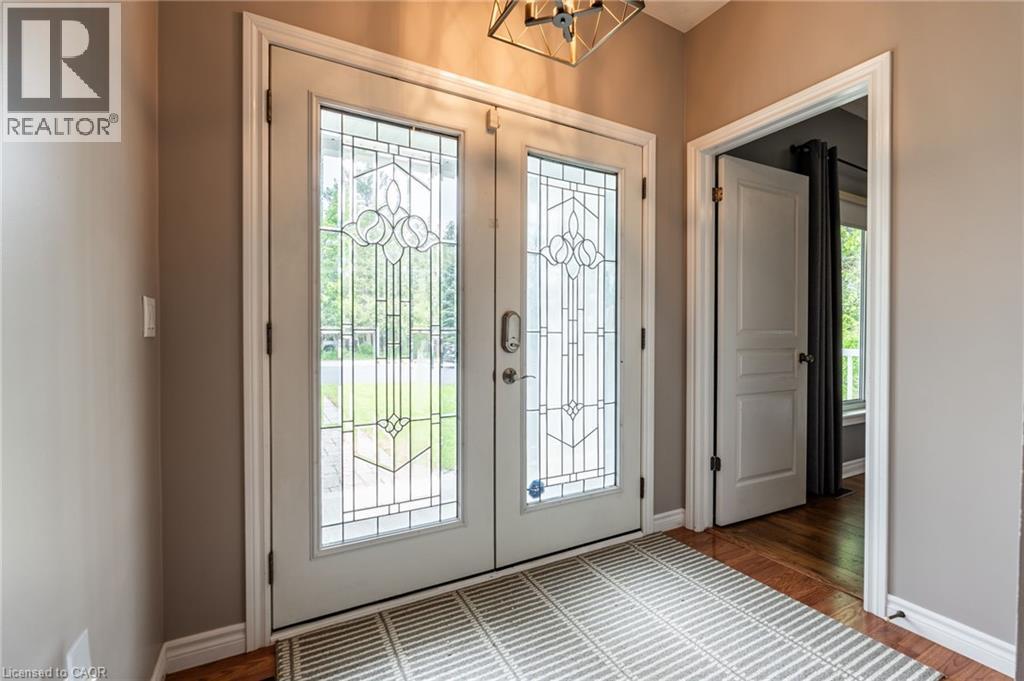
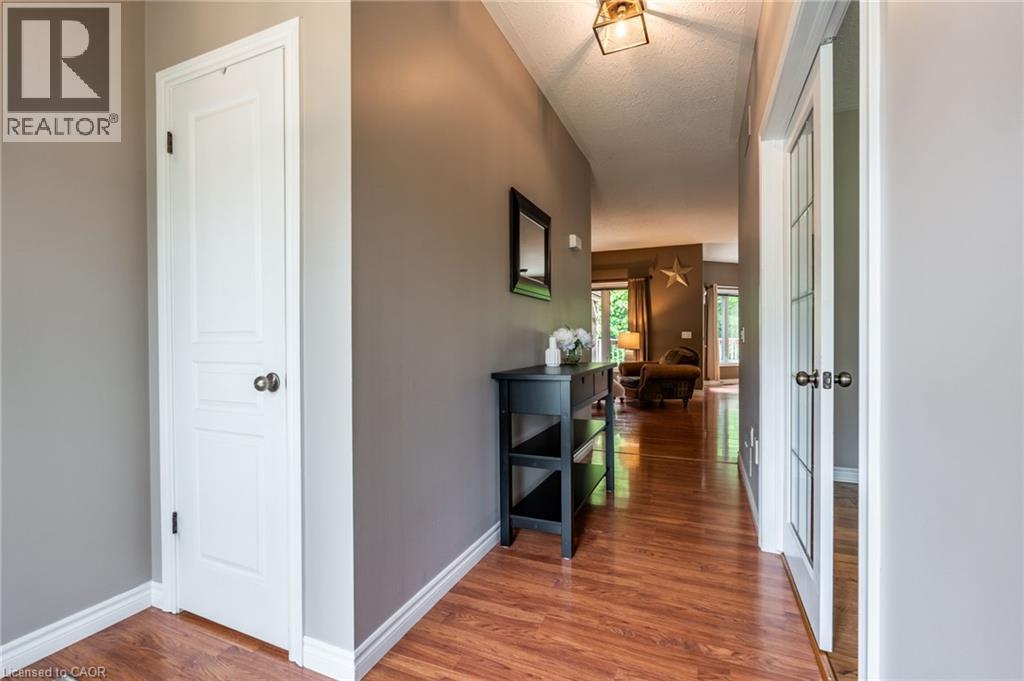
$1,749,000
1323 8TH CONCESSION Road W
Puslinch, Ontario, Ontario, N0B2J0
MLS® Number: 40735328
Property description
Welcome to this country retreat on a 5-acre wooded lot. This full walkout 4-bedroom home has tons to offer. Situated in a prime location between Burlington and Cambridge, this property offers easy access to Highways 401, 403 and 407, making commuting a breeze. The surrounding area is rich with excellent schools, parks, and scenic trails, creating an ideal environment for families. A unique set-up to meet all your needs with possibility to convert main floor office as an additional 5th bedroom. Featuring a large open concept kitchen with large island, a main floor laundry room, a large master bedroom with a walk-in closet and ensuite bathroom, 2nd floor bedroom with 2 double closets. The lower level offers frequent wildlife views through large bay windows is self-contained for potential rental income or an in-law suite. With a separate driveway and parking, two walkout access points, 2 further bedrooms, a beautiful kitchen, 3rd bathroom and lower-level laundry – this property is full of potential. Enjoy the massive double door garage with oversize doors wired with 240/60 amp service, plus 10 spaces in the paved driveway. Additional covered parking for RV or Boat storage with its own driveway as a bonus! The property includes trails, two ponds, and a charming tiny cabin oasis complete with a kitchen, bedroom, bathroom, heat, and battery backup. A garden shed, a separate heated workshop, huge deck area above and new concrete patio below, with a BBQ deck extending from the rear of the heated and insulated garage/man cave. Roof shingles were replaced in 2024, 200 AMP service. This remarkable home and picturesque property seamlessly combine luxury, comfort, and convenience, making it a perfect haven for your family. Don’t be TOO LATE*! *REG TM. RSA.
Building information
Type
*****
Appliances
*****
Architectural Style
*****
Basement Development
*****
Basement Type
*****
Construction Style Attachment
*****
Cooling Type
*****
Exterior Finish
*****
Foundation Type
*****
Heating Fuel
*****
Heating Type
*****
Size Interior
*****
Stories Total
*****
Utility Water
*****
Land information
Access Type
*****
Acreage
*****
Sewer
*****
Size Depth
*****
Size Frontage
*****
Size Total
*****
Rooms
Main level
Family room
*****
Kitchen
*****
Breakfast
*****
Dining room
*****
Primary Bedroom
*****
Laundry room
*****
4pc Bathroom
*****
3pc Bathroom
*****
Bedroom
*****
Basement
Bedroom
*****
Bedroom
*****
3pc Bathroom
*****
Courtesy of RE/MAX Escarpment Realty Inc.
Book a Showing for this property
Please note that filling out this form you'll be registered and your phone number without the +1 part will be used as a password.
