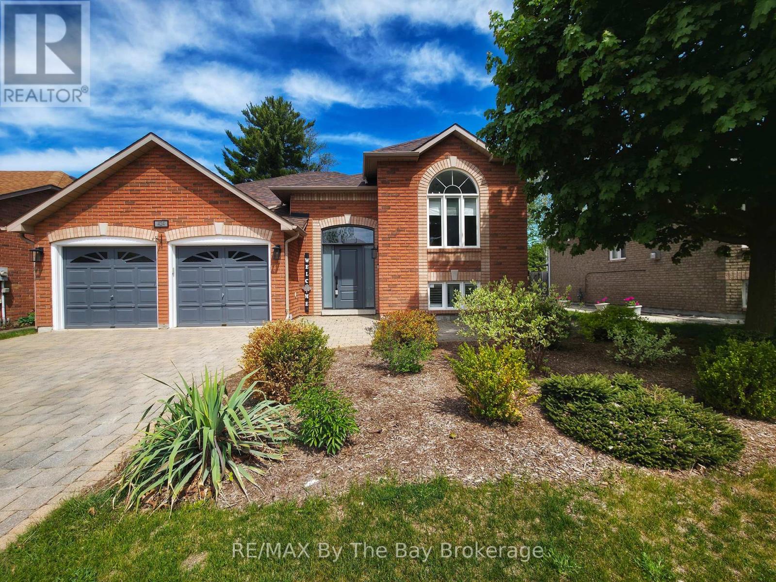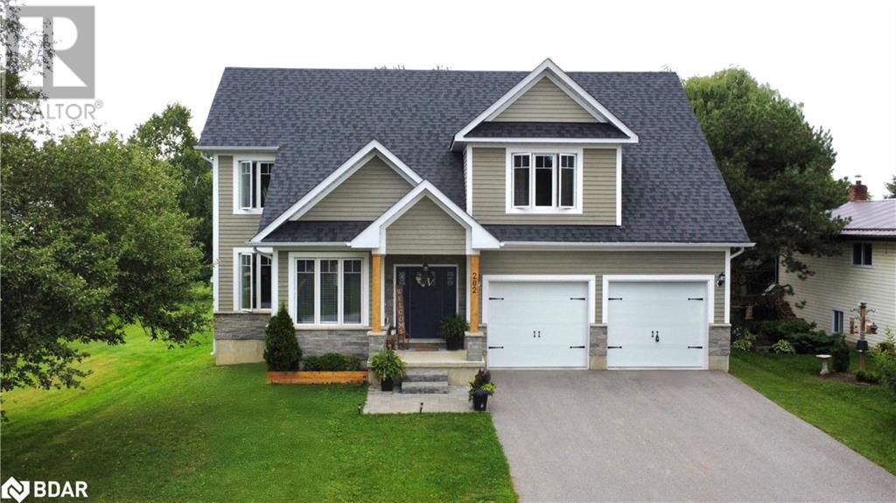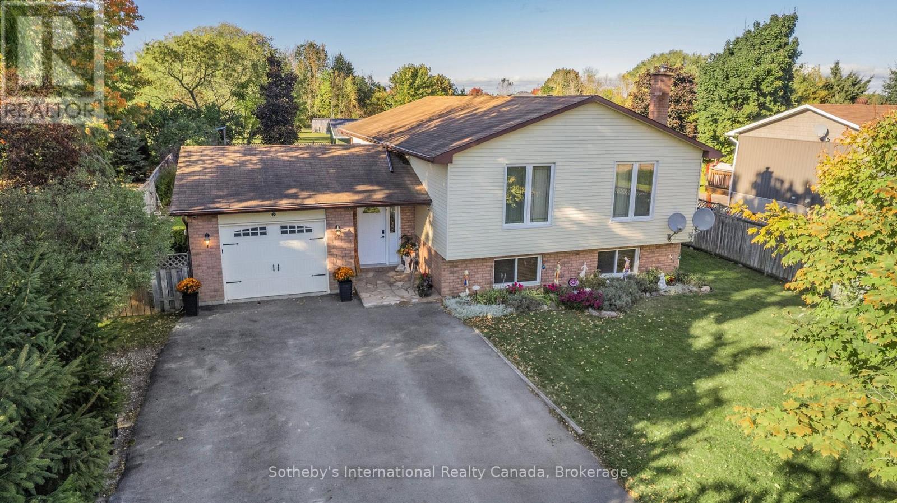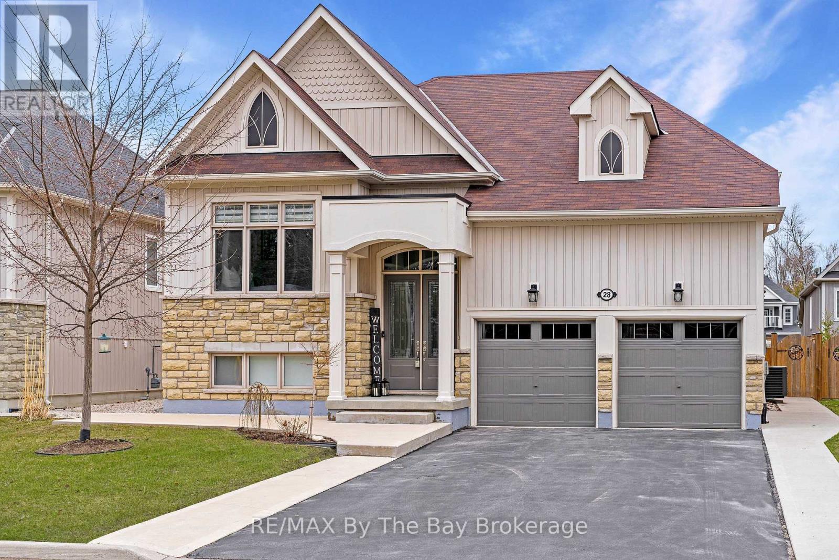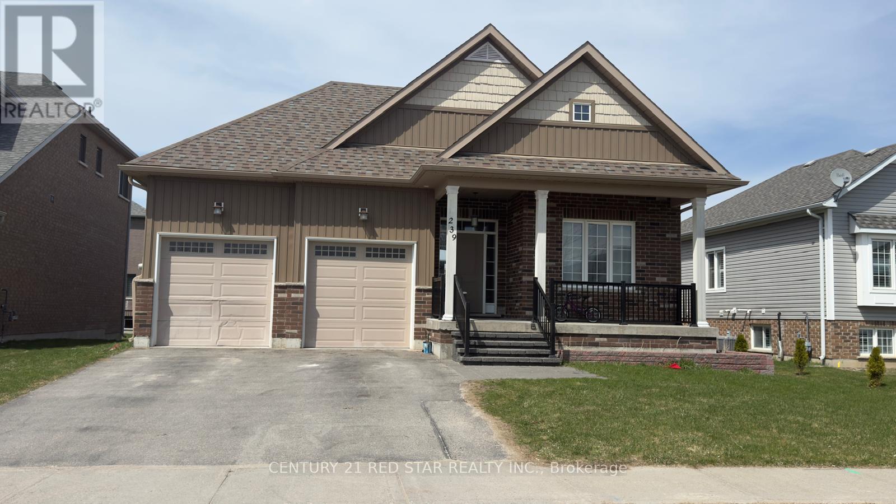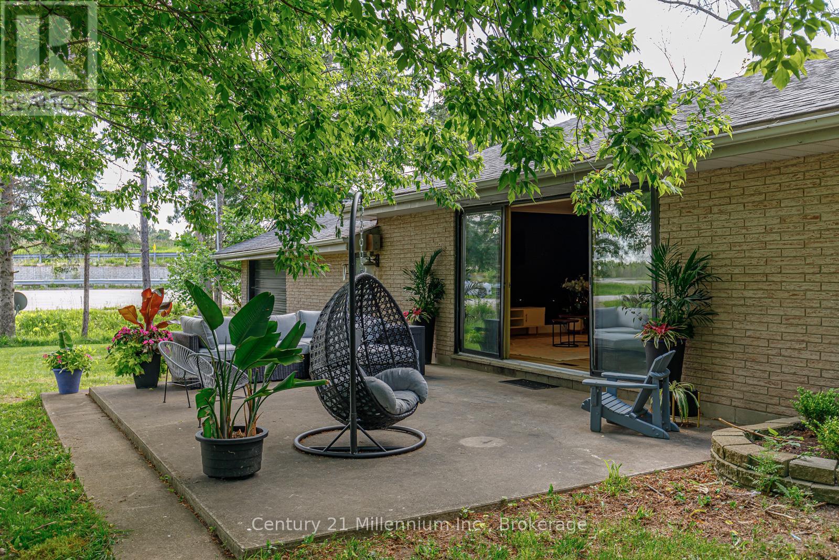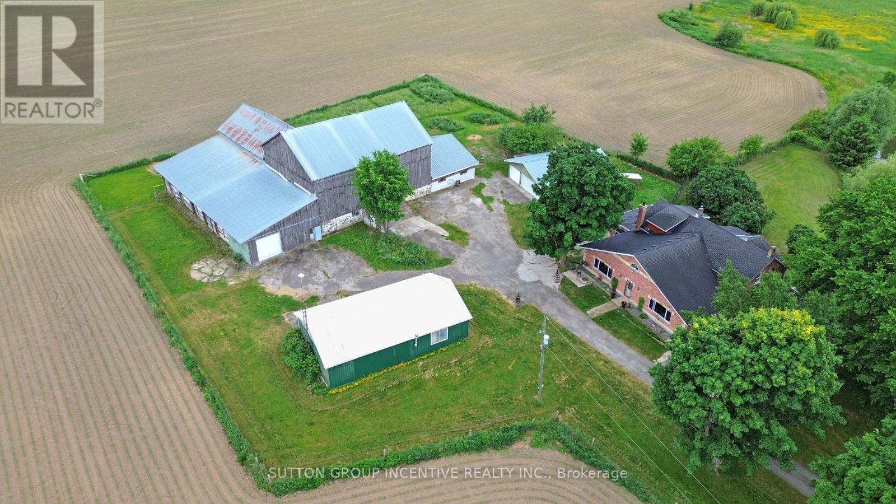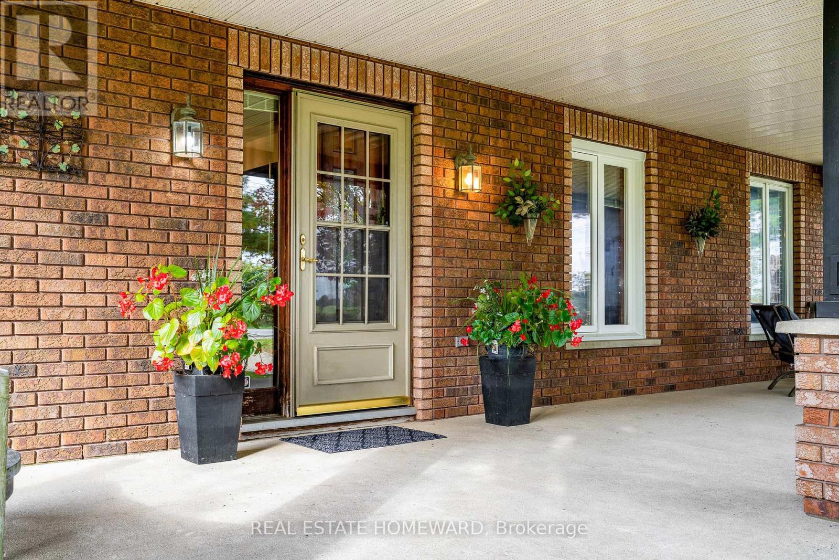Free account required
Unlock the full potential of your property search with a free account! Here's what you'll gain immediate access to:
- Exclusive Access to Every Listing
- Personalized Search Experience
- Favorite Properties at Your Fingertips
- Stay Ahead with Email Alerts
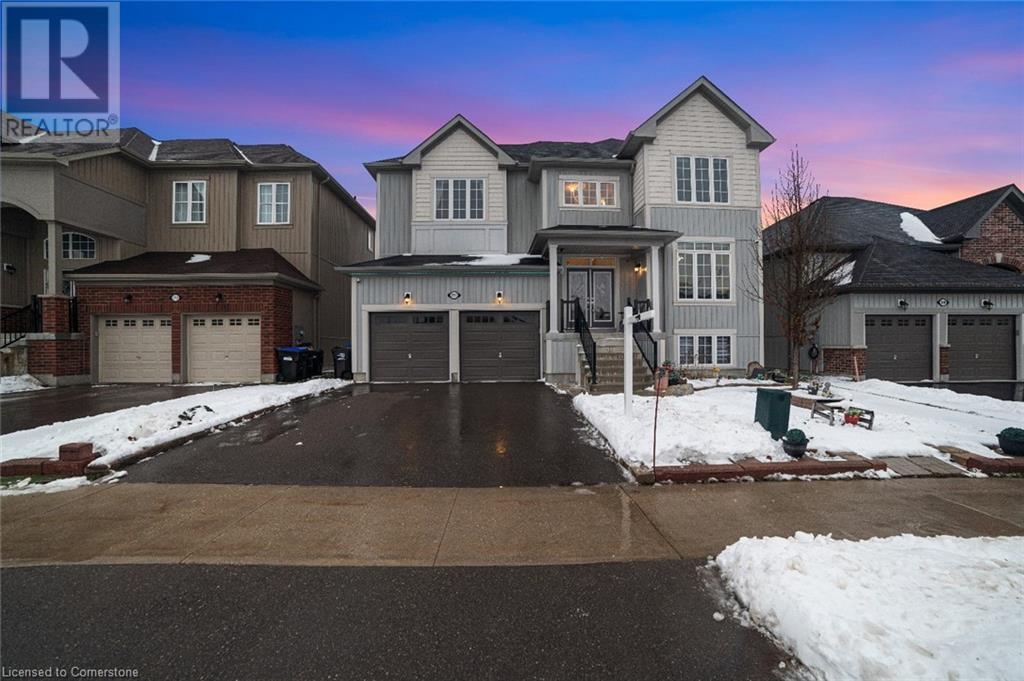

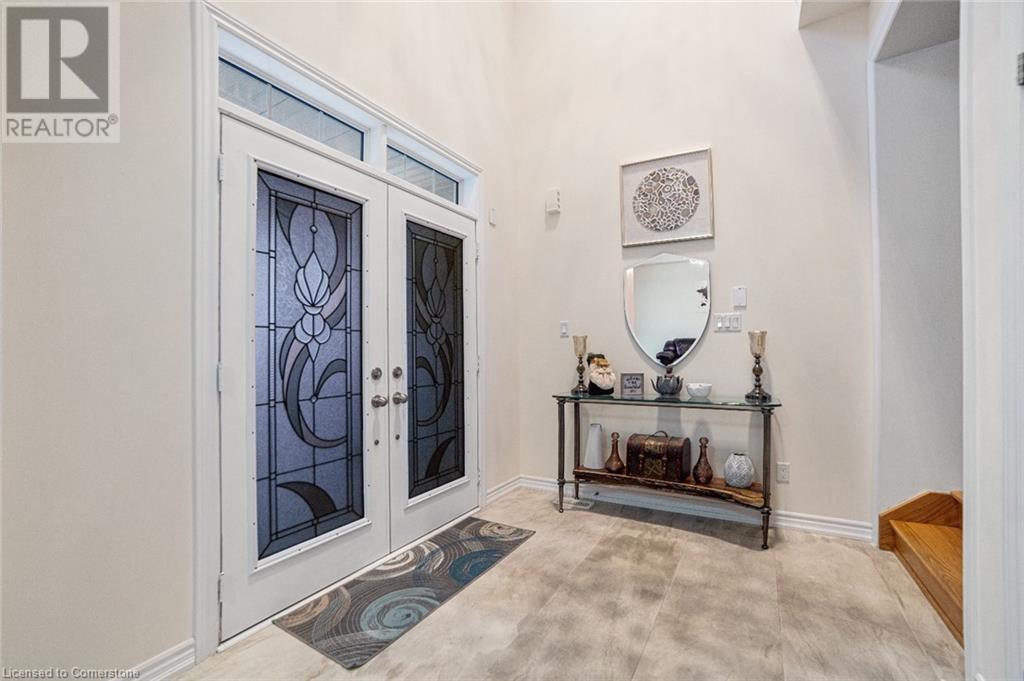

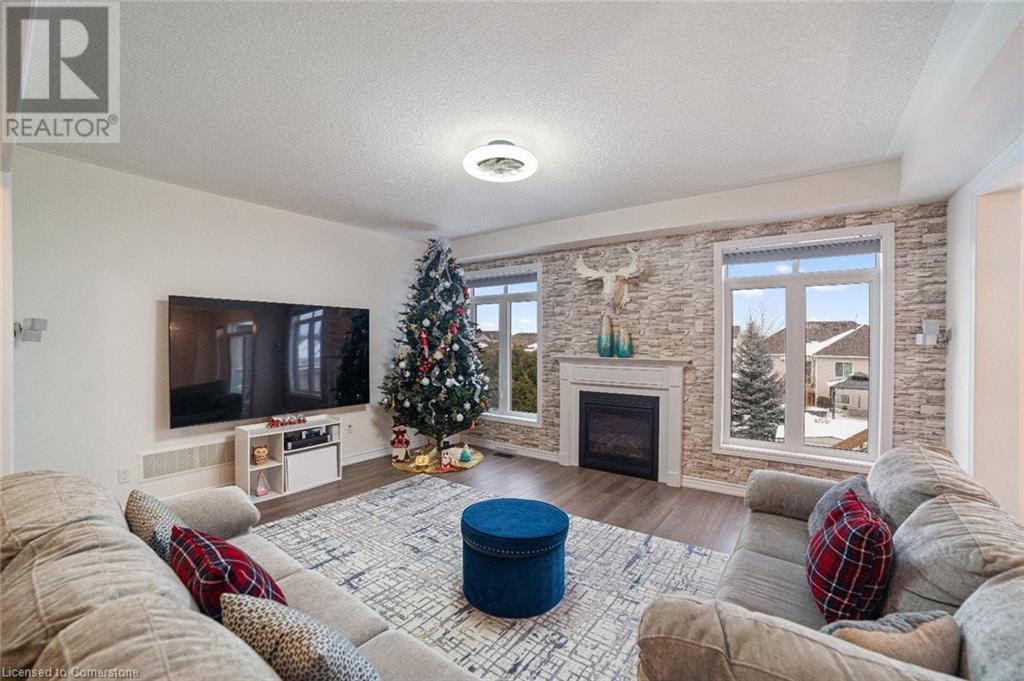
$924,900
211 LIA Drive
Stayner, Ontario, Ontario, L0M1S0
MLS® Number: 40735906
Property description
Welcome to your ideal family home—where comfort, style, and convenience meet. This newly built gem is located near schools, shops, restaurants, and Stayner Arena, with easy access to Wasaga Beach and Collingwood for year-round fun, including skiing, golf, and beaches. Inside, the main floor features 9-ft ceilings, large windows, and a bright, open layout. The spacious eat-in kitchen is the heart of the home, complete with stainless steel appliances, a gas stove, quartz countertops, and custom cabinetry. Step out onto the extended deck—perfect for relaxing or entertaining in the private backyard. The primary suite offers a walk-in closet with built-ins and a spa-like 4-piece ensuite. Three more generous bedrooms with Jack and Jill bathrooms provide comfort and privacy for the whole family. The large unfinished basement with oversized windows is full of potential—ideal for a future in-law suite, rec room, or entertainment space. This home offers modern elegance, thoughtful design, and the perfect location to create lasting family memories.
Building information
Type
*****
Architectural Style
*****
Basement Development
*****
Basement Type
*****
Construction Style Attachment
*****
Cooling Type
*****
Exterior Finish
*****
Half Bath Total
*****
Heating Fuel
*****
Heating Type
*****
Size Interior
*****
Stories Total
*****
Utility Water
*****
Land information
Sewer
*****
Size Frontage
*****
Size Total
*****
Rooms
Main level
Dining room
*****
Kitchen
*****
Family room
*****
Great room
*****
2pc Bathroom
*****
Second level
Primary Bedroom
*****
Bedroom
*****
Bedroom
*****
Bedroom
*****
3pc Bathroom
*****
4pc Bathroom
*****
Main level
Dining room
*****
Kitchen
*****
Family room
*****
Great room
*****
2pc Bathroom
*****
Second level
Primary Bedroom
*****
Bedroom
*****
Bedroom
*****
Bedroom
*****
3pc Bathroom
*****
4pc Bathroom
*****
Main level
Dining room
*****
Kitchen
*****
Family room
*****
Great room
*****
2pc Bathroom
*****
Second level
Primary Bedroom
*****
Bedroom
*****
Bedroom
*****
Bedroom
*****
3pc Bathroom
*****
4pc Bathroom
*****
Courtesy of ELITE REALTY GROUP INC
Book a Showing for this property
Please note that filling out this form you'll be registered and your phone number without the +1 part will be used as a password.
