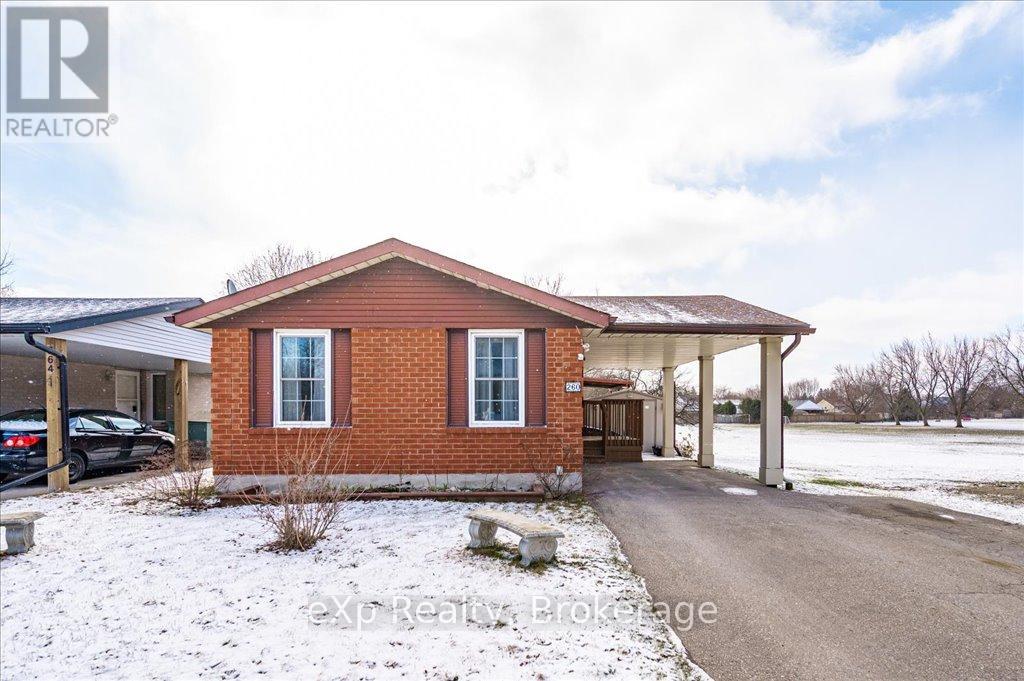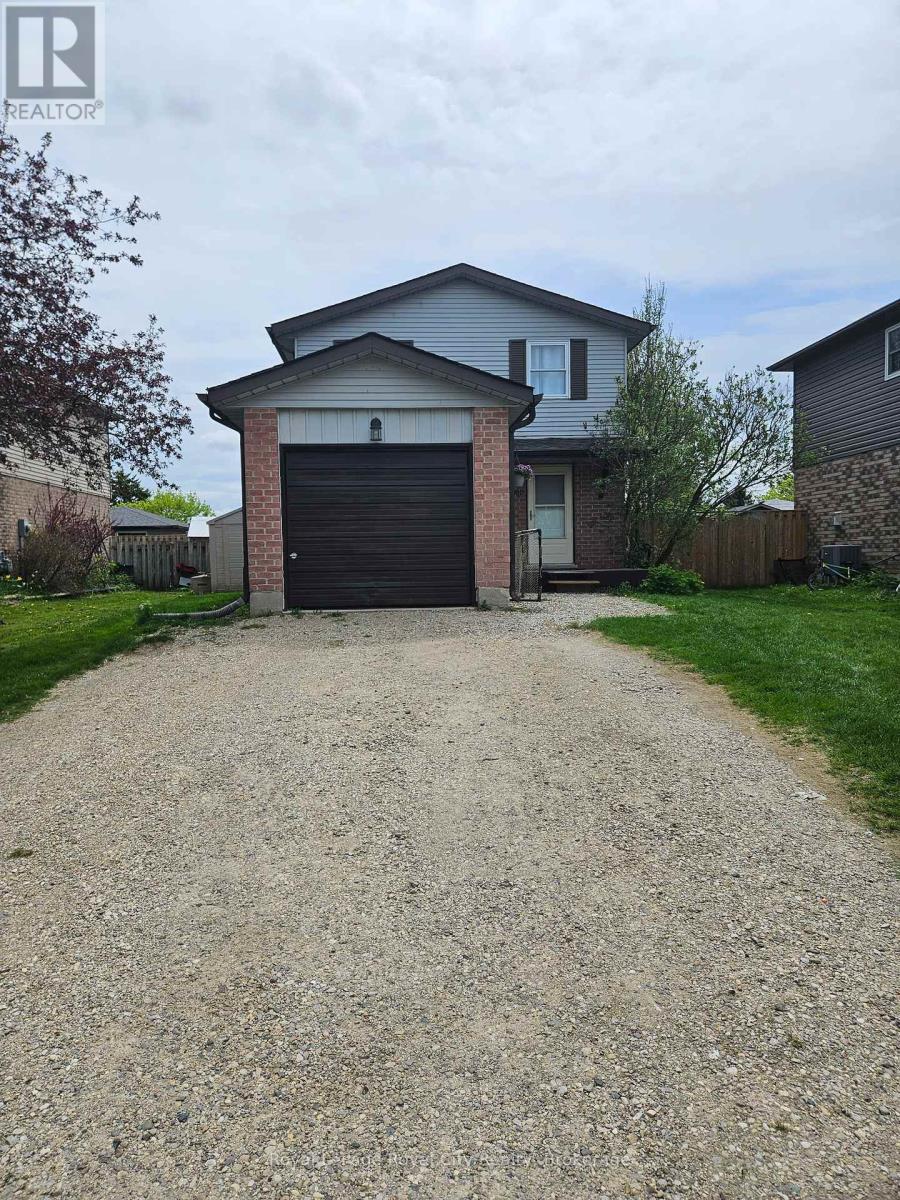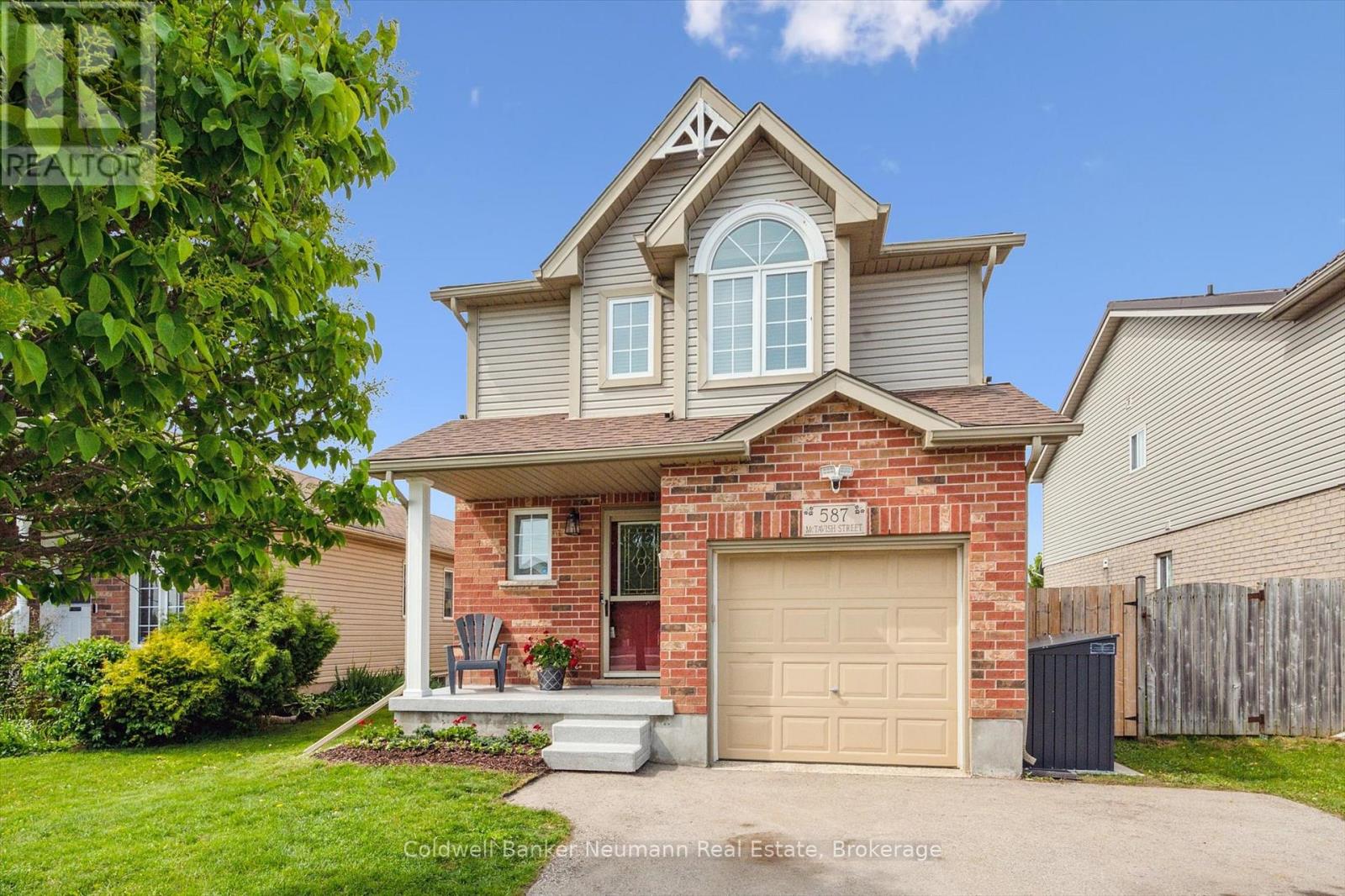Free account required
Unlock the full potential of your property search with a free account! Here's what you'll gain immediate access to:
- Exclusive Access to Every Listing
- Personalized Search Experience
- Favorite Properties at Your Fingertips
- Stay Ahead with Email Alerts
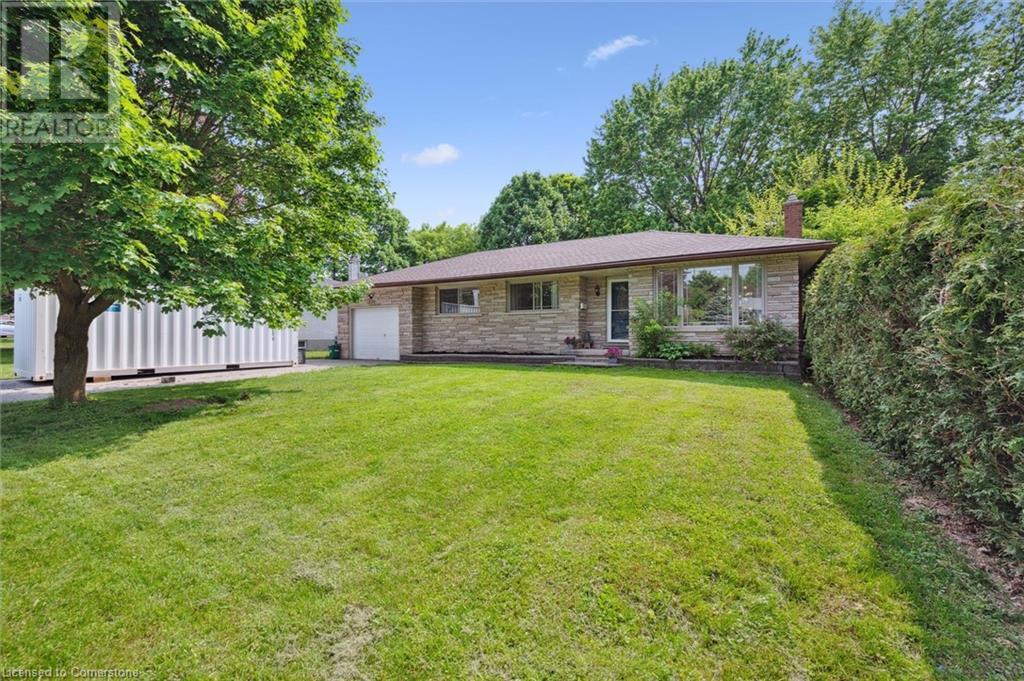
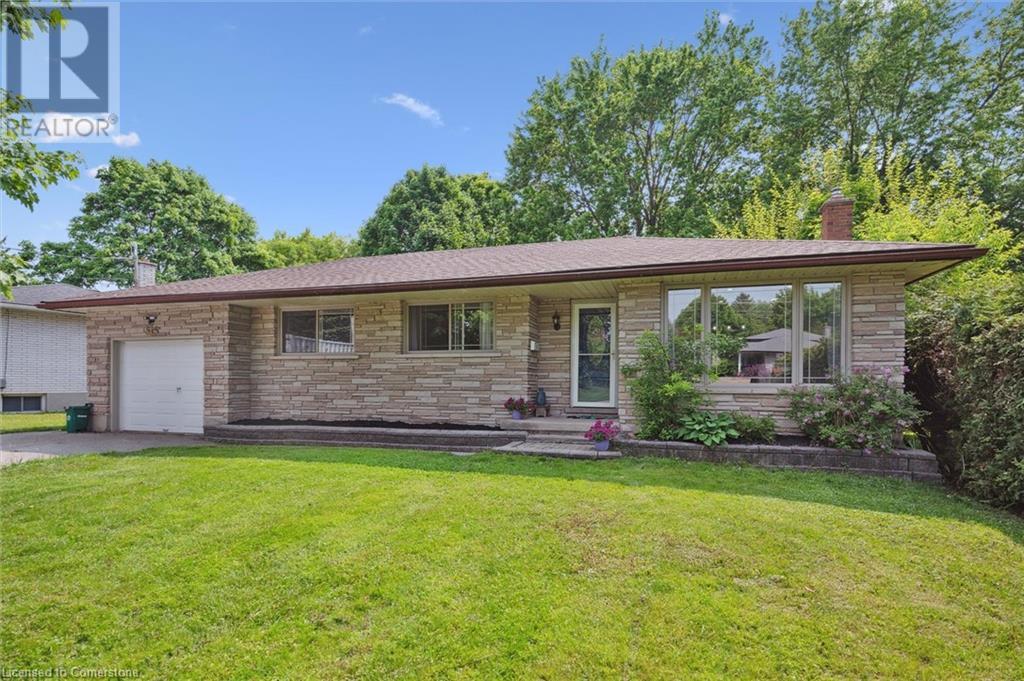
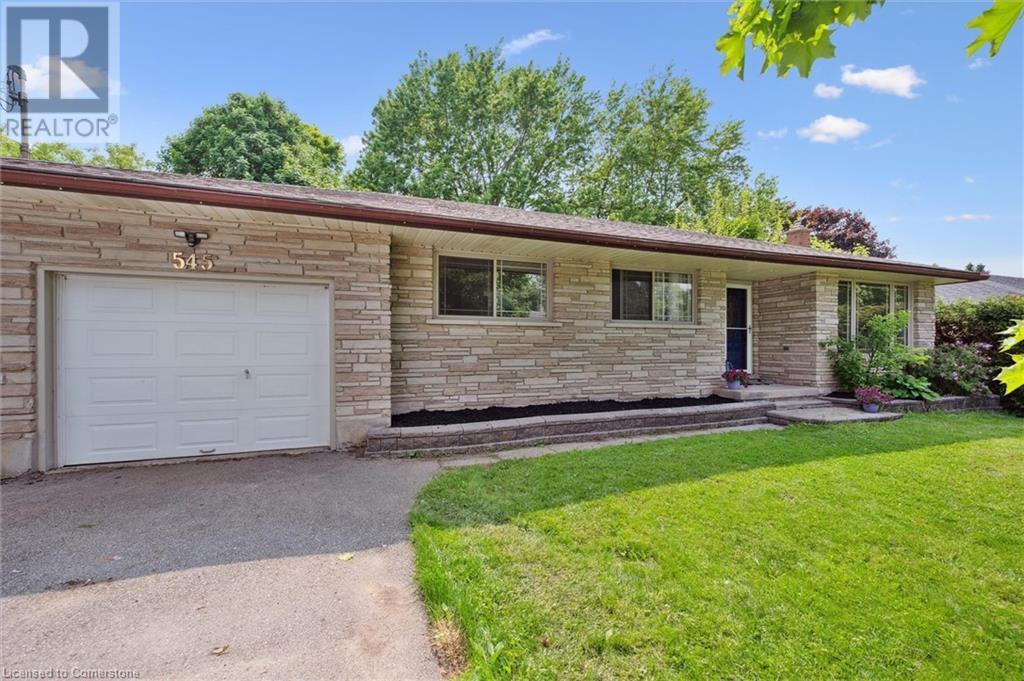
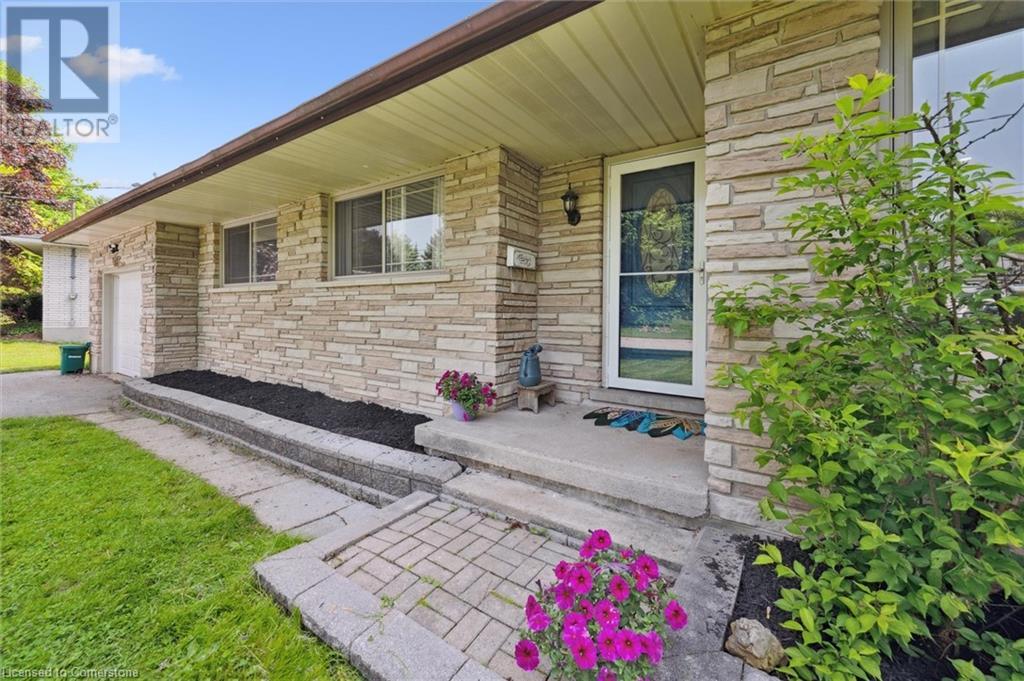
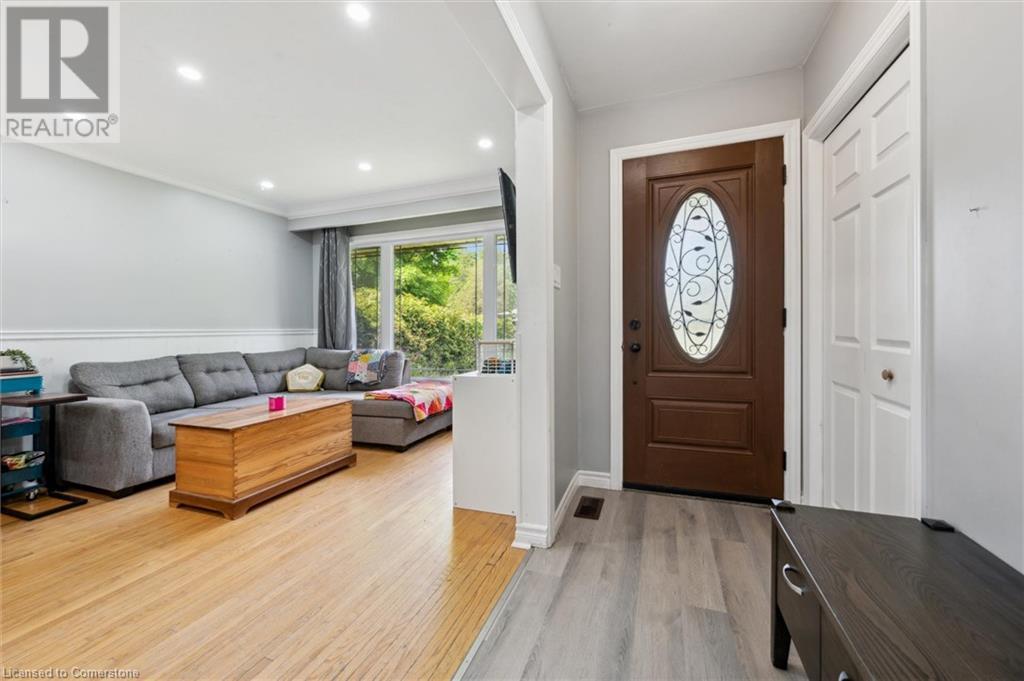
$799,000
545 ELGIN Street
Fergus, Ontario, Ontario, N1M2C1
MLS® Number: 40735952
Property description
If you are looking for a Legal Duplex for income or simply a home with a great in-law suite, your search ends here. In a mature neighborhood with wide fenced backyard backing onto the ravine, mature trees including two fruit-producing ones (apple and pear). A open concept living room, diner and kitchen space, additional built-in cabinets in dining, new flooring in entryway and kitchen. There are three bedrooms on the main floor with large closets and also 2 closets in the hallway for additional storage. The lower level, with its own private entrance and walkout to a huge backyard, features 2 bedrooms, 1 bathroom and a large kitchen diner. The laundry facilities are in the basement, but outside the additional apartment. The roof was replaced in 2018 and the furnace in 2022.
Building information
Type
*****
Appliances
*****
Architectural Style
*****
Basement Development
*****
Basement Type
*****
Constructed Date
*****
Construction Style Attachment
*****
Cooling Type
*****
Exterior Finish
*****
Foundation Type
*****
Heating Type
*****
Size Interior
*****
Stories Total
*****
Utility Water
*****
Land information
Amenities
*****
Sewer
*****
Size Depth
*****
Size Frontage
*****
Size Total
*****
Rooms
Main level
Kitchen/Dining room
*****
Living room
*****
5pc Bathroom
*****
Primary Bedroom
*****
Bedroom
*****
Bedroom
*****
Foyer
*****
Basement
Kitchen
*****
Living room/Dining room
*****
Bedroom
*****
Bedroom
*****
Laundry room
*****
3pc Bathroom
*****
Main level
Kitchen/Dining room
*****
Living room
*****
5pc Bathroom
*****
Primary Bedroom
*****
Bedroom
*****
Bedroom
*****
Foyer
*****
Basement
Kitchen
*****
Living room/Dining room
*****
Bedroom
*****
Bedroom
*****
Laundry room
*****
3pc Bathroom
*****
Main level
Kitchen/Dining room
*****
Living room
*****
5pc Bathroom
*****
Primary Bedroom
*****
Bedroom
*****
Bedroom
*****
Foyer
*****
Basement
Kitchen
*****
Living room/Dining room
*****
Bedroom
*****
Bedroom
*****
Laundry room
*****
3pc Bathroom
*****
Main level
Kitchen/Dining room
*****
Living room
*****
5pc Bathroom
*****
Primary Bedroom
*****
Bedroom
*****
Bedroom
*****
Foyer
*****
Basement
Kitchen
*****
Living room/Dining room
*****
Bedroom
*****
Bedroom
*****
Courtesy of PEAK REALTY LTD.
Book a Showing for this property
Please note that filling out this form you'll be registered and your phone number without the +1 part will be used as a password.
