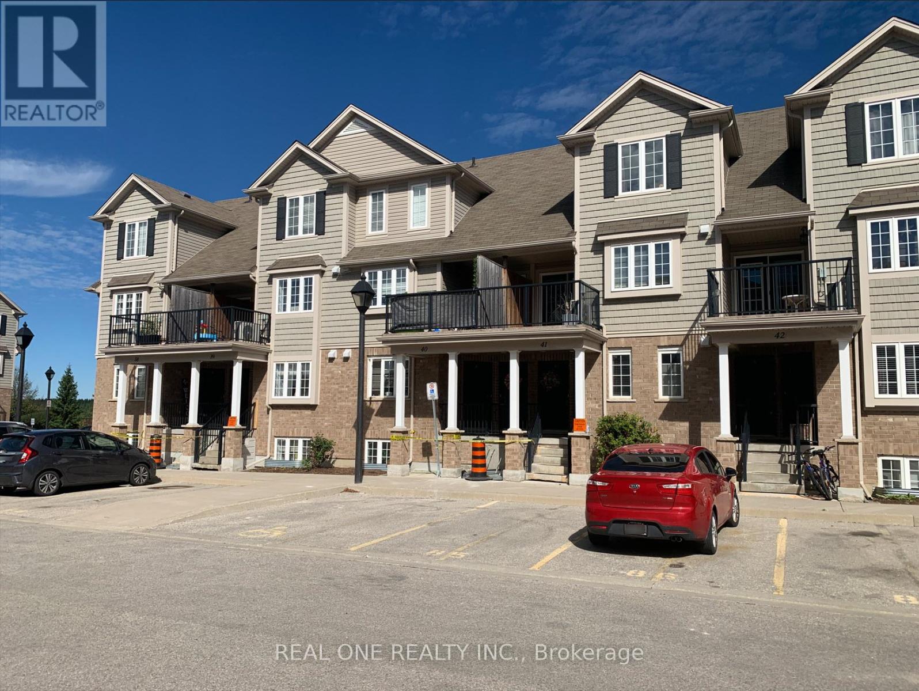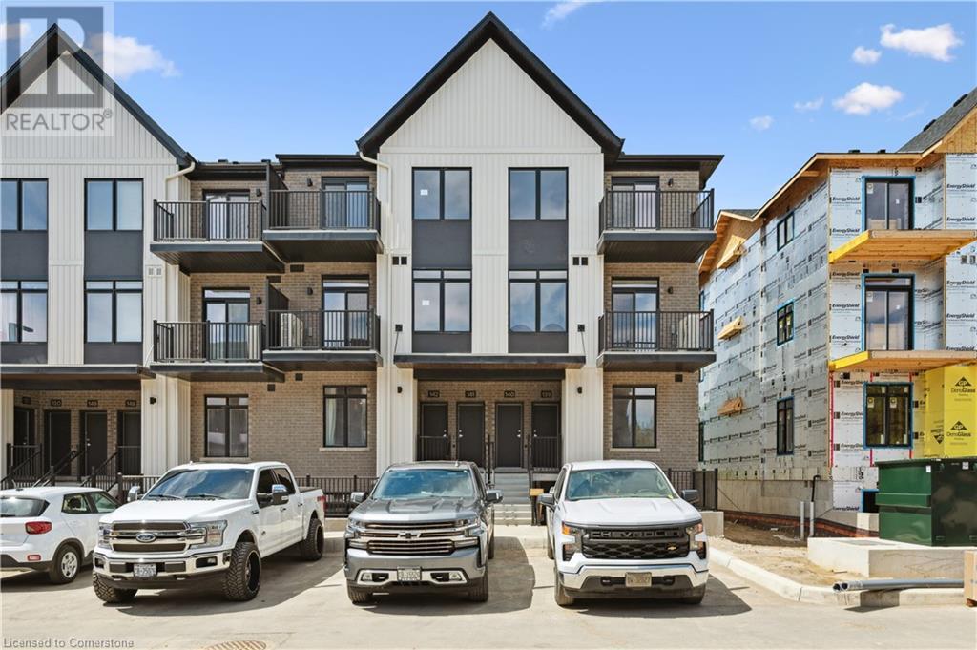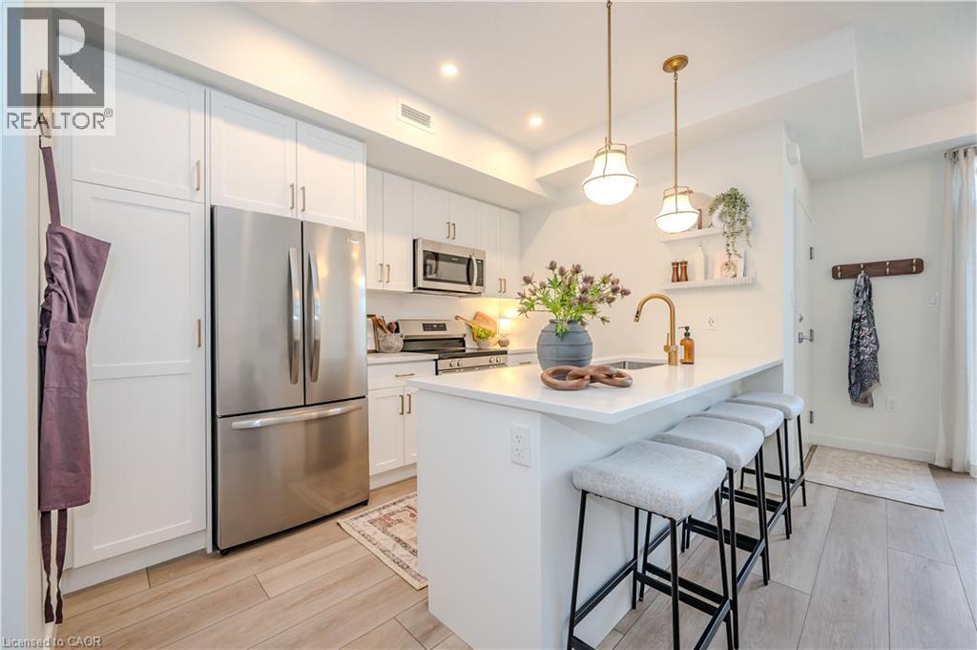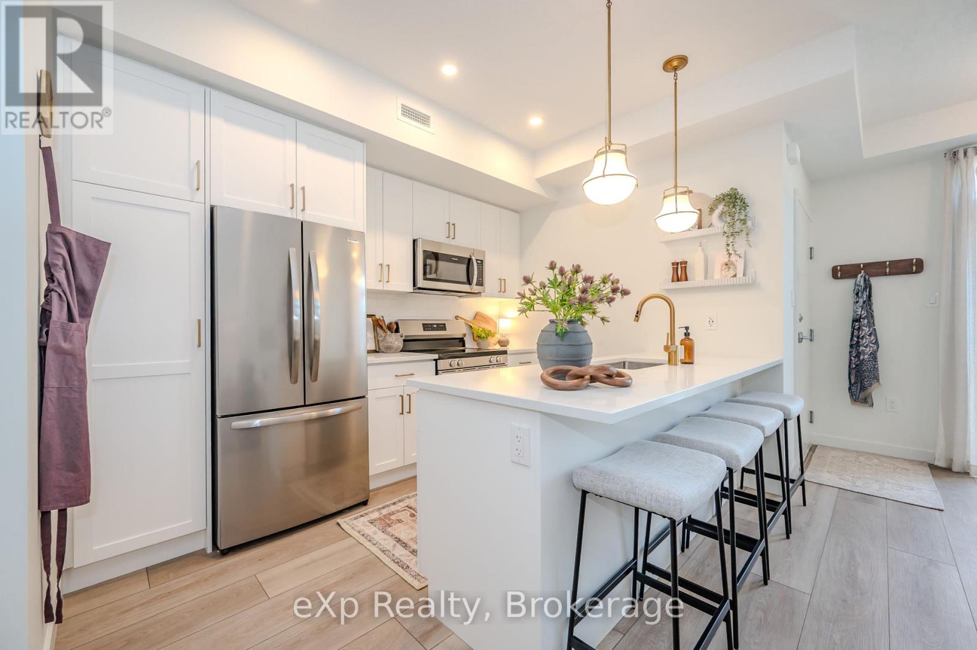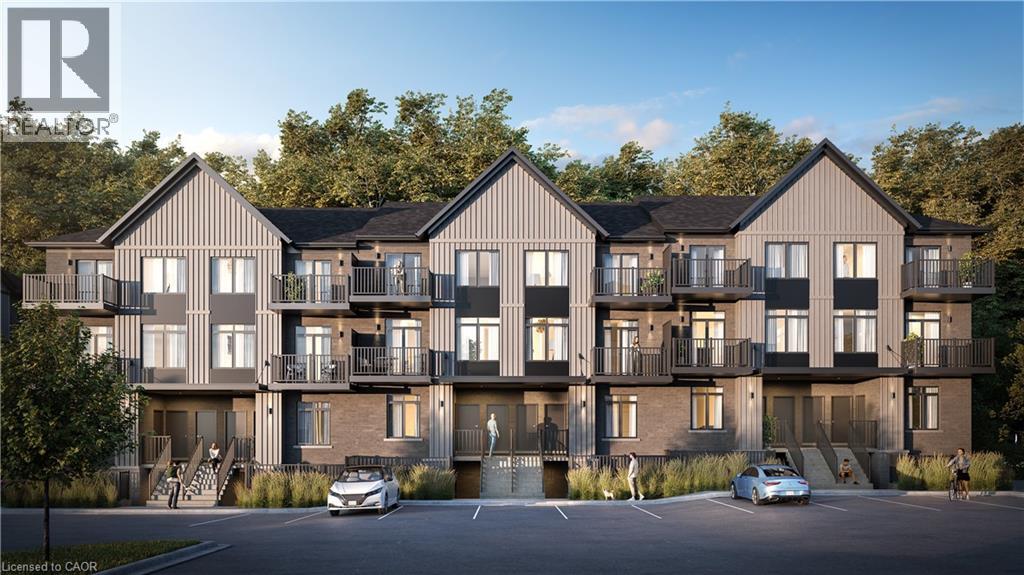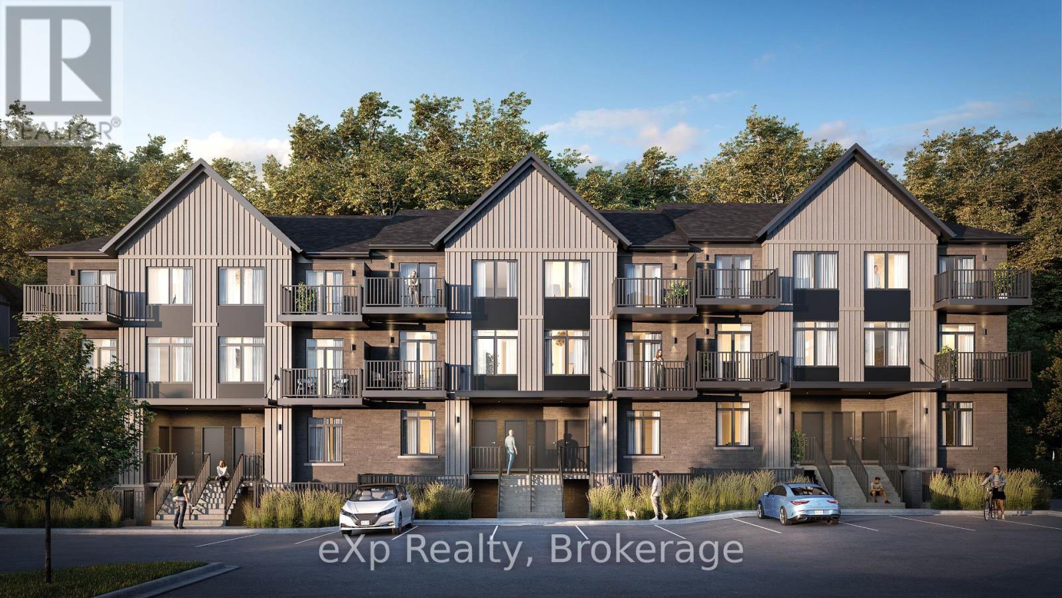Free account required
Unlock the full potential of your property search with a free account! Here's what you'll gain immediate access to:
- Exclusive Access to Every Listing
- Personalized Search Experience
- Favorite Properties at Your Fingertips
- Stay Ahead with Email Alerts
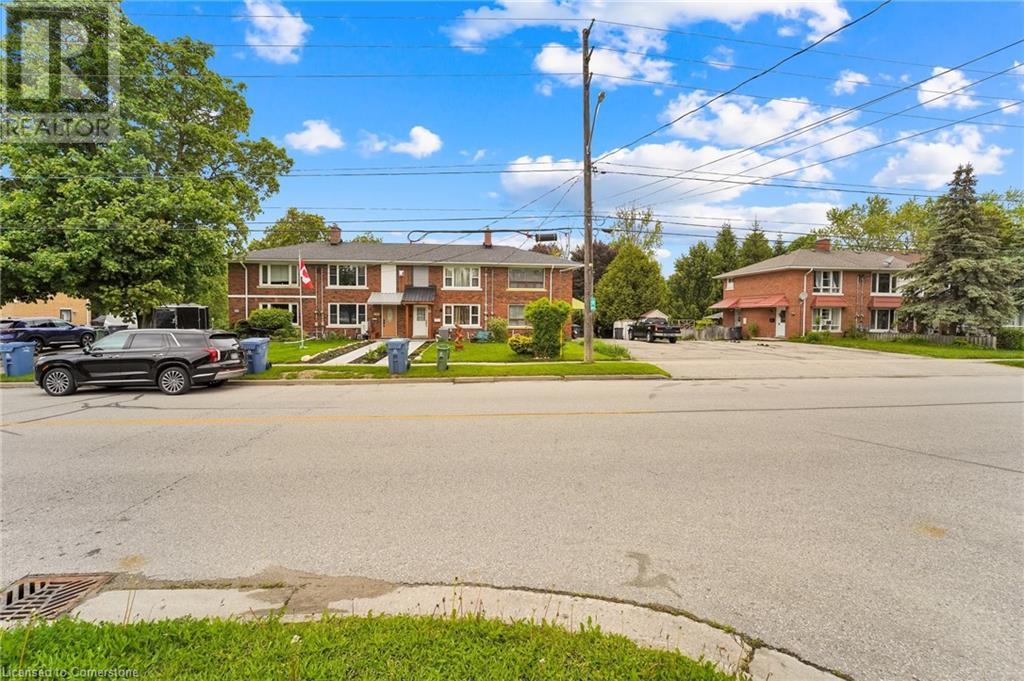
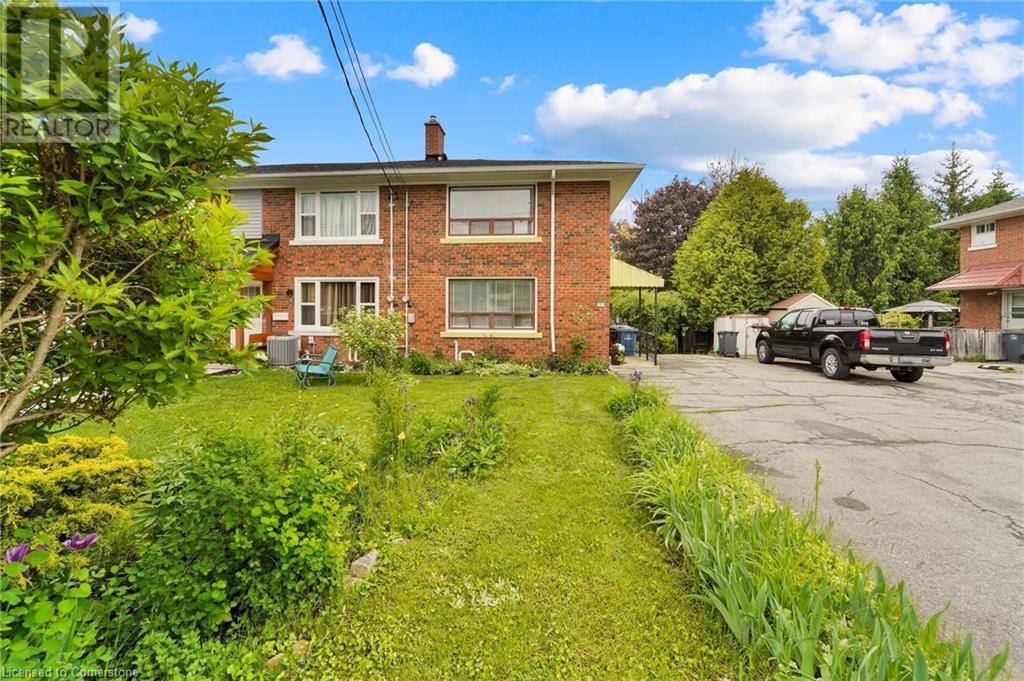
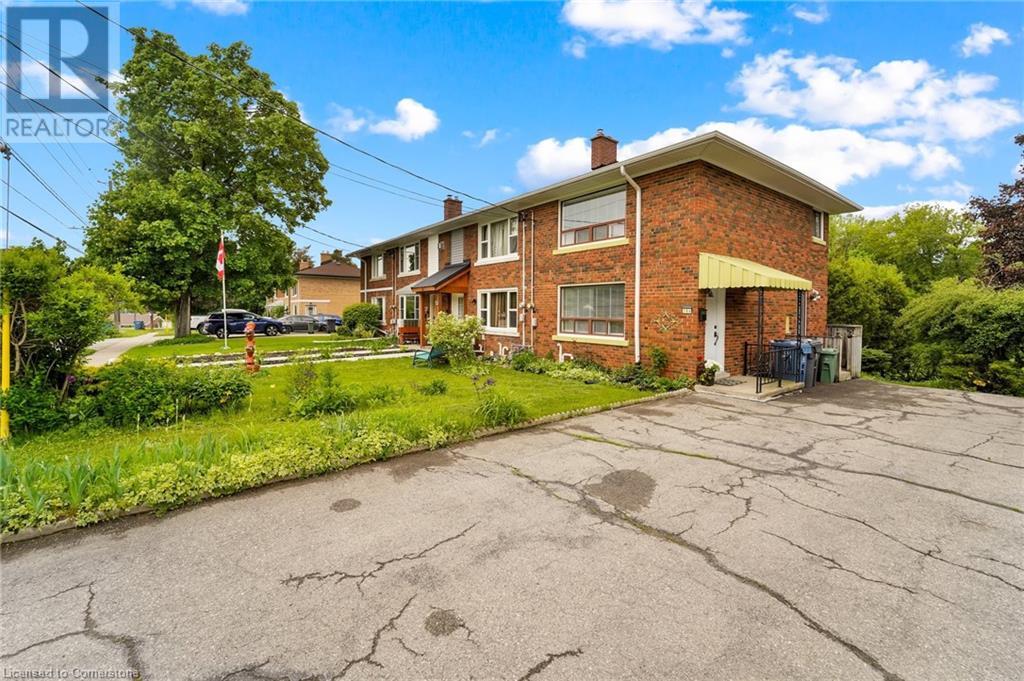
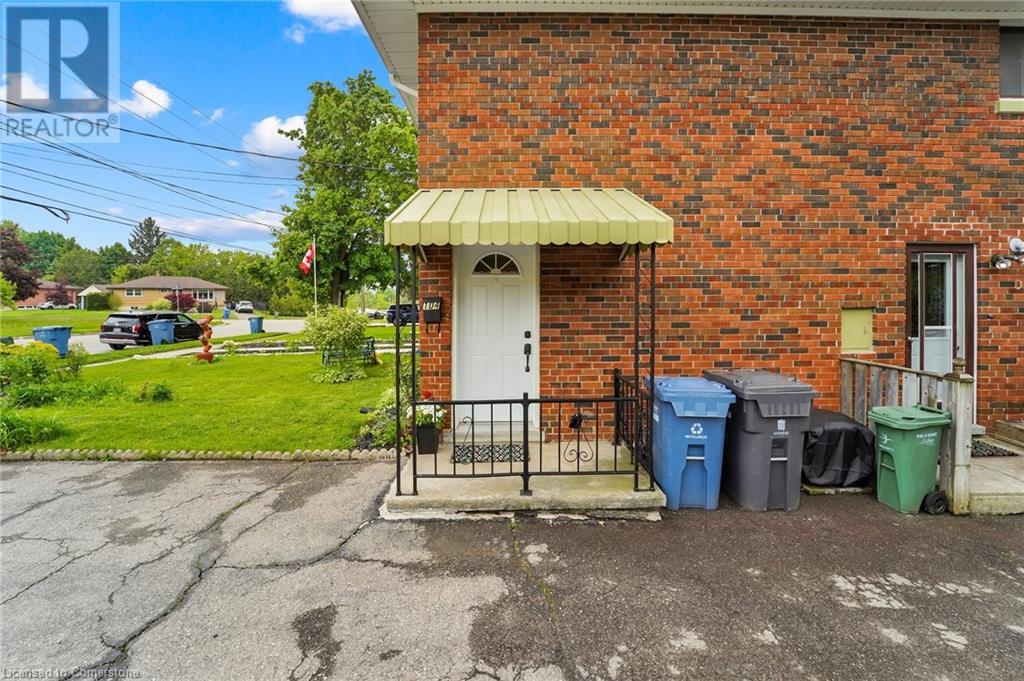
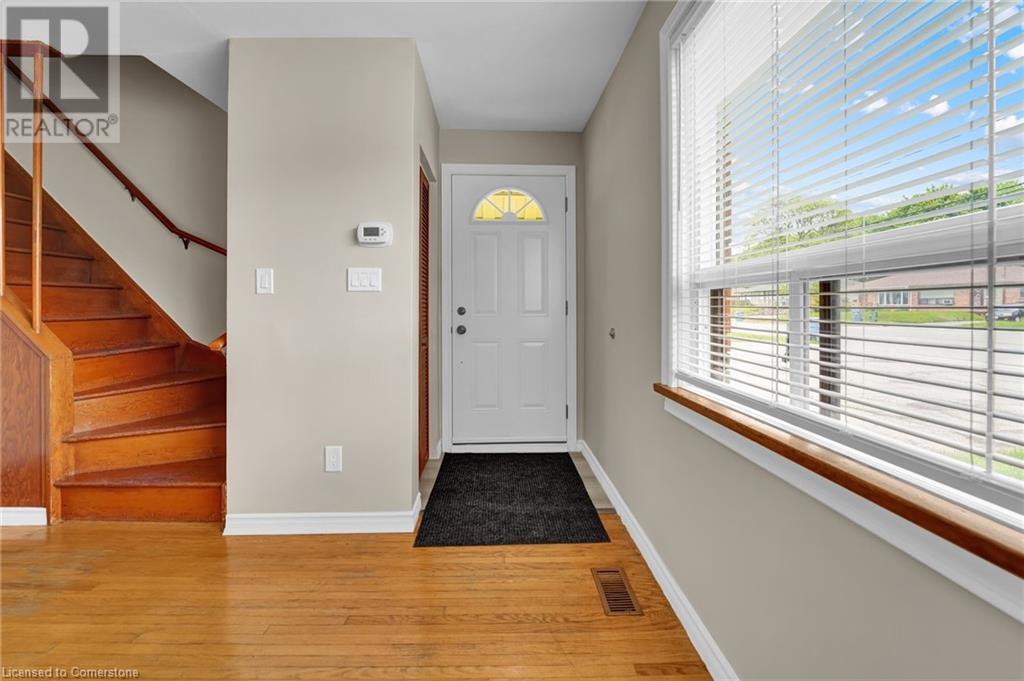
$552,250
104 WAVERLEY Drive
Guelph, Ontario, Ontario, N1E3G8
MLS® Number: 40736206
Property description
Freehold 2 storey end unit townhouse with all brick exterior backing onto beautiful Windsor Park in the City of Guelph, Featuring 2 bedrooms with full bath on second level and a half bath located in the basement, Freshly painted, new furnace installed 2025, Fridge, stove, washer and dryer included. Wood floors throughout with the exception of new vinyl flooring in dining area/kitchen, Second floor bathroom recently updated to include a soaker tub. Private yard with patio. Within walking distance to grocery and major amenities. Multiple schools in the neighbourhood as well as childcare facilities. On bus route. Water softener and hot water tank are both rentals.
Building information
Type
*****
Appliances
*****
Architectural Style
*****
Basement Development
*****
Basement Type
*****
Constructed Date
*****
Construction Style Attachment
*****
Cooling Type
*****
Exterior Finish
*****
Foundation Type
*****
Heating Fuel
*****
Heating Type
*****
Size Interior
*****
Stories Total
*****
Utility Water
*****
Land information
Access Type
*****
Amenities
*****
Sewer
*****
Size Depth
*****
Size Frontage
*****
Size Total
*****
Rooms
Main level
Living room
*****
Dining room
*****
Kitchen
*****
Foyer
*****
Basement
Utility room
*****
Other
*****
3pc Bathroom
*****
Second level
Primary Bedroom
*****
Bedroom
*****
Other
*****
4pc Bathroom
*****
Courtesy of New Era Real Estate
Book a Showing for this property
Please note that filling out this form you'll be registered and your phone number without the +1 part will be used as a password.
