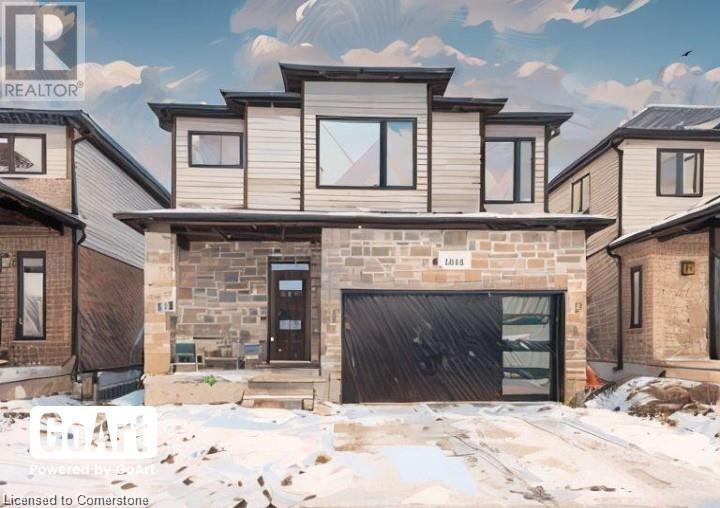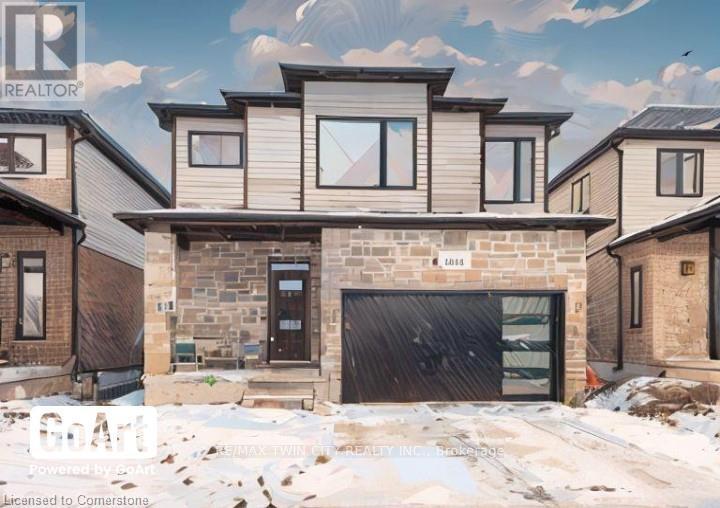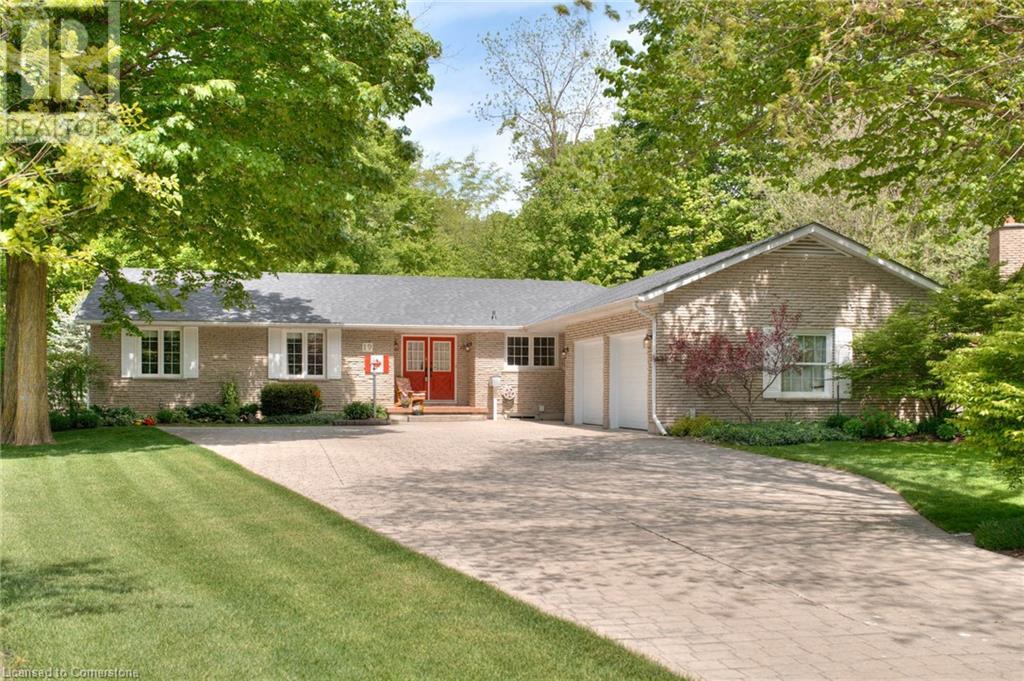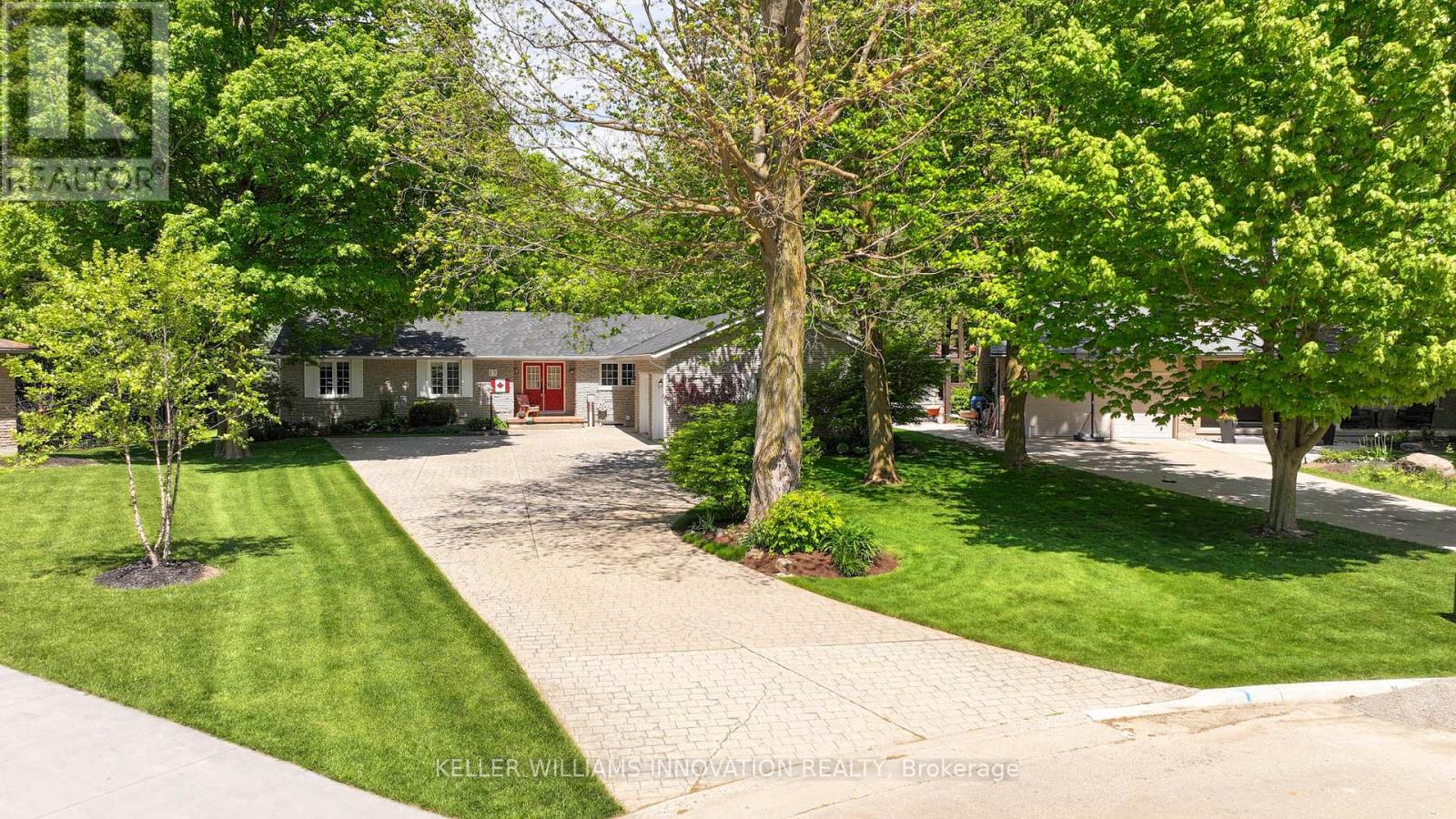Free account required
Unlock the full potential of your property search with a free account! Here's what you'll gain immediate access to:
- Exclusive Access to Every Listing
- Personalized Search Experience
- Favorite Properties at Your Fingertips
- Stay Ahead with Email Alerts

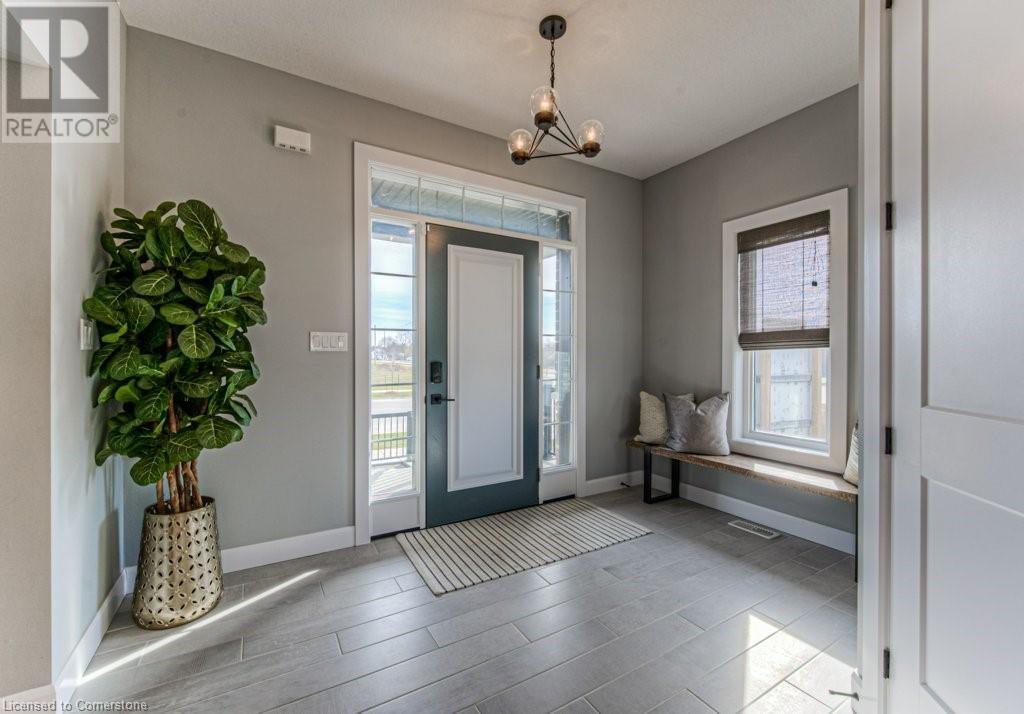
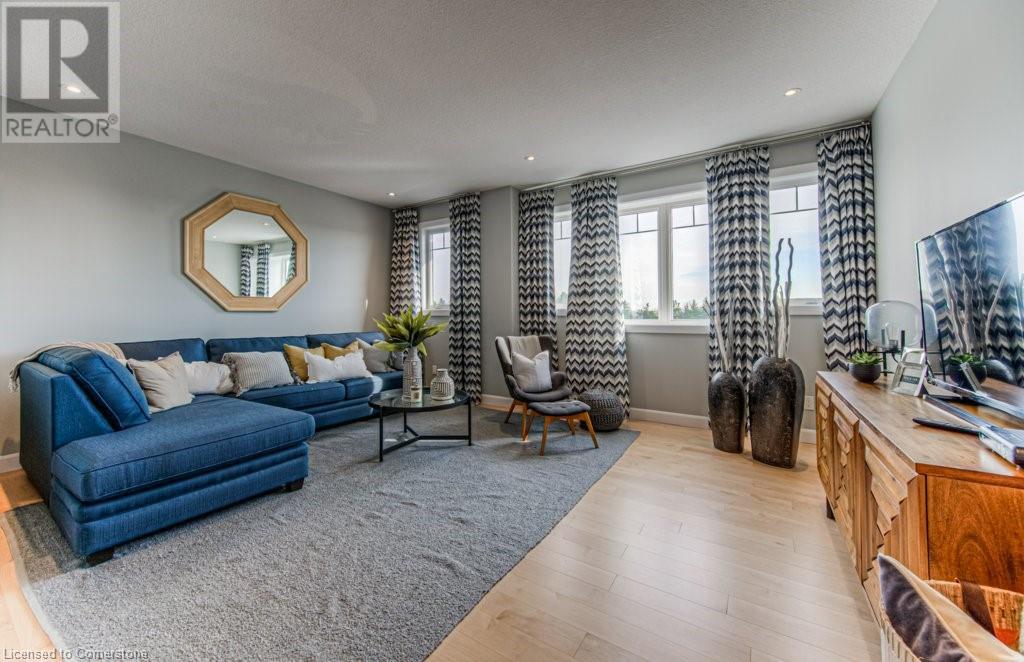
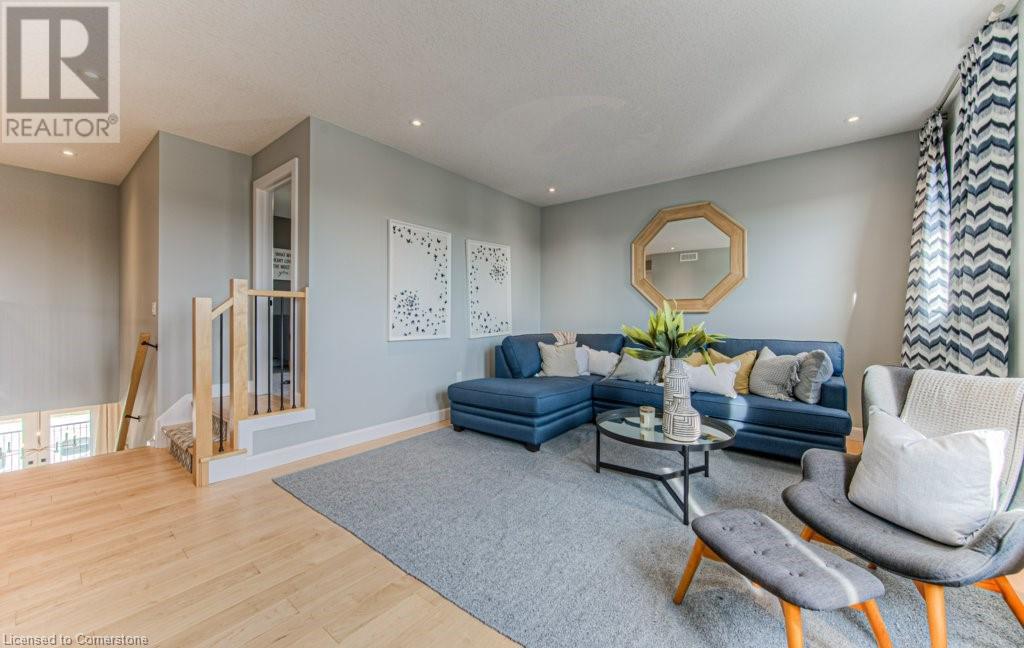
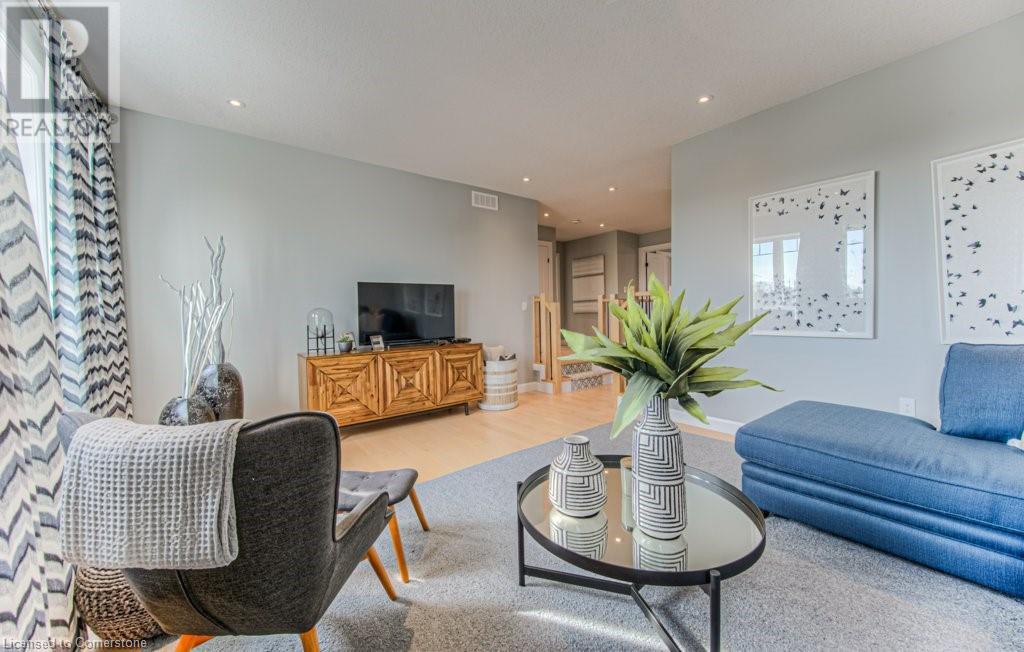
$1,249,900
14 KISSING BRIDGE Drive
Elmira, Ontario, Ontario, N3B1N3
MLS® Number: 40736754
Property description
Welcome to this remarkable Claysam Home in the popular and family-friendly Country Club Estates. The inviting grand porch sets the tone for this impressive three-level residence, offering nearly 3,400 square feet of finished living space. Originally a builder model, it features more then $150,000 of premium interior and exterior upgrades. Inside, the main floor is spacious and carpet-free, featuring an open-concept layout. The highlight is the beautiful BND Kitchen with white cabinetry, a stylish backsplash, black stainless steel appliances, stone countertops, and a large island. Upstairs, you'll find generously sized bedrooms and well-appointed bathrooms. The upper family room is a luxurious space, boasting dimensions of 18 x 15 and 10-foot-high ceilings. The ensuite and 18 x 20 primary bedroom redefine luxury. The finished walkout basement is perfect for hosting gatherings, and stepping out to the backyard reveals lush green grass cared for by inground irrigation. This home, rarely offered, is a true standout. Schedule a showing today to experience the exceptional features and meticulous attention to detail that make this residence an extraordinary find.
Building information
Type
*****
Appliances
*****
Architectural Style
*****
Basement Development
*****
Basement Type
*****
Construction Material
*****
Construction Style Attachment
*****
Cooling Type
*****
Exterior Finish
*****
Foundation Type
*****
Half Bath Total
*****
Heating Fuel
*****
Heating Type
*****
Size Interior
*****
Stories Total
*****
Utility Water
*****
Land information
Amenities
*****
Landscape Features
*****
Sewer
*****
Size Depth
*****
Size Frontage
*****
Size Total
*****
Rooms
Main level
2pc Bathroom
*****
Family room
*****
Dinette
*****
Kitchen
*****
Basement
3pc Bathroom
*****
Recreation room
*****
Second level
Living room
*****
4pc Bathroom
*****
Full bathroom
*****
Primary Bedroom
*****
Bedroom
*****
Bedroom
*****
Courtesy of Peak Realty Ltd.
Book a Showing for this property
Please note that filling out this form you'll be registered and your phone number without the +1 part will be used as a password.
