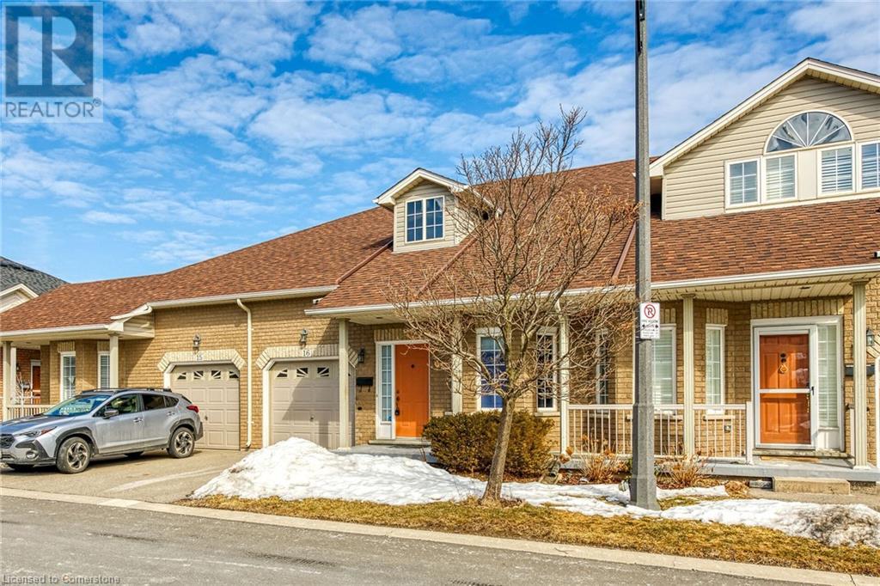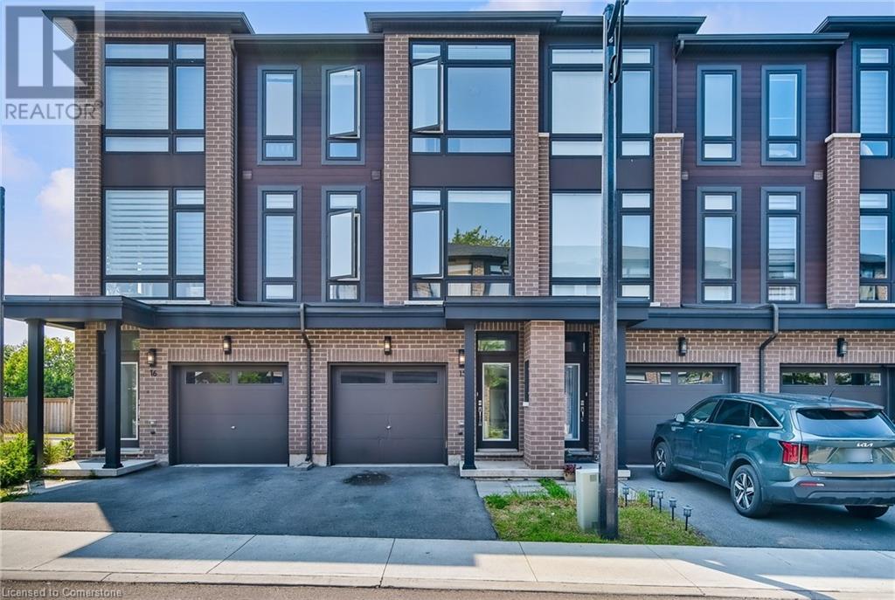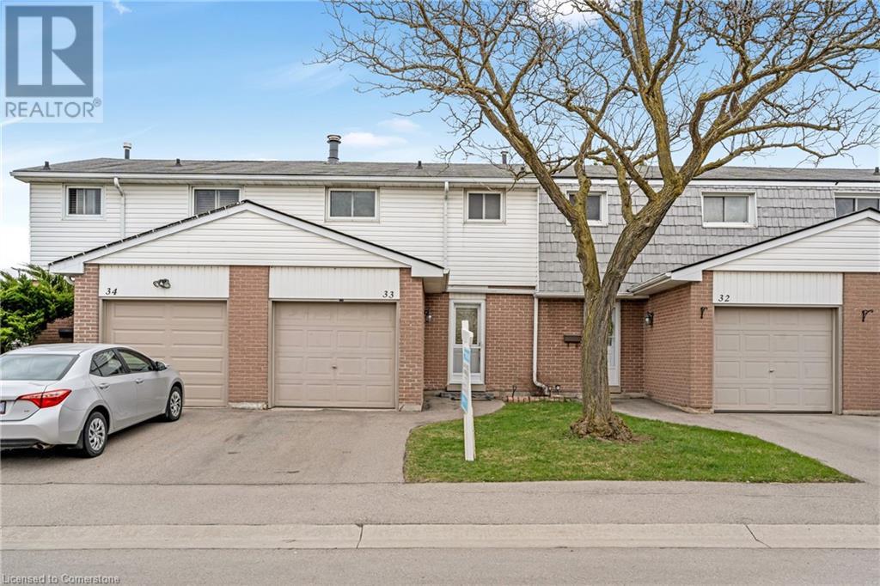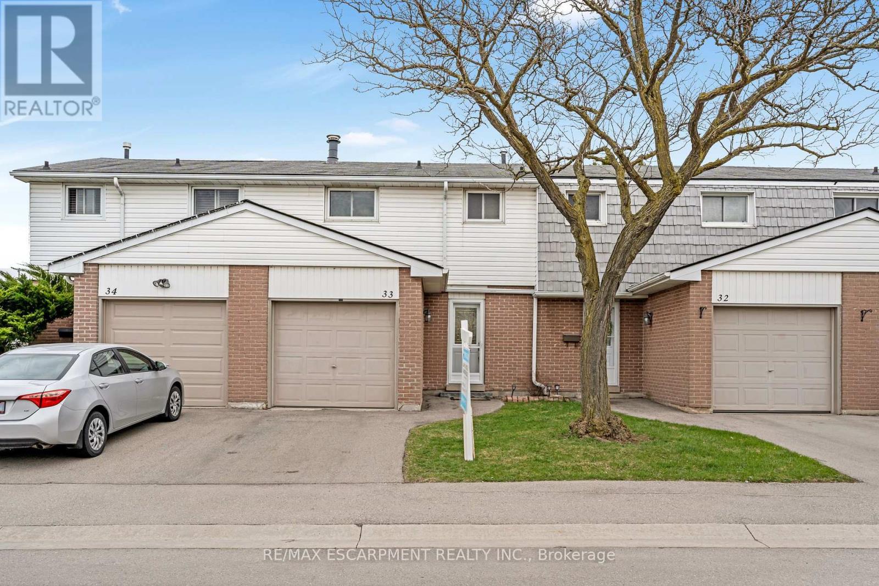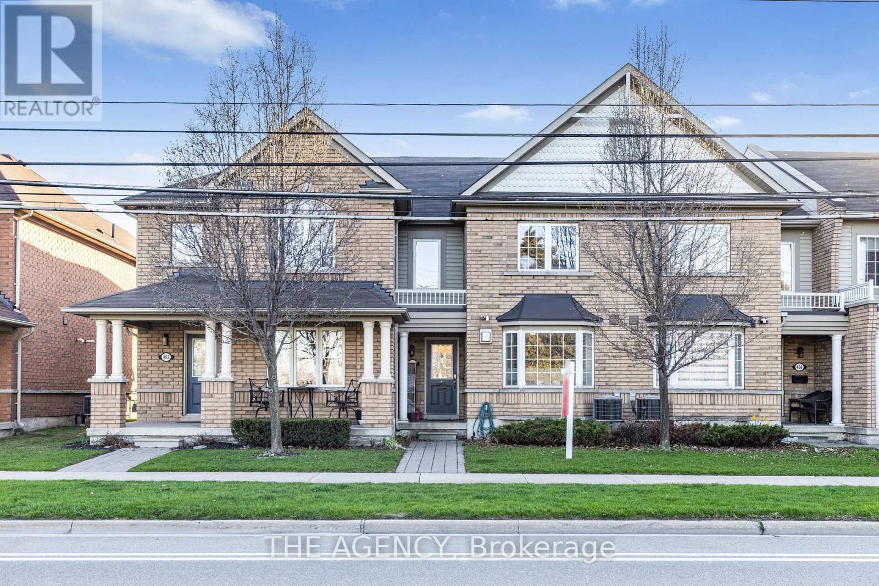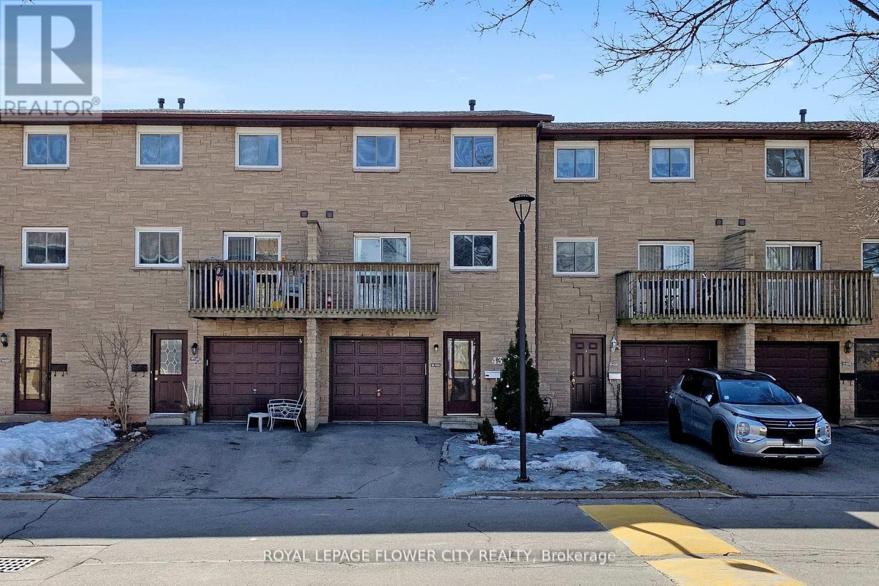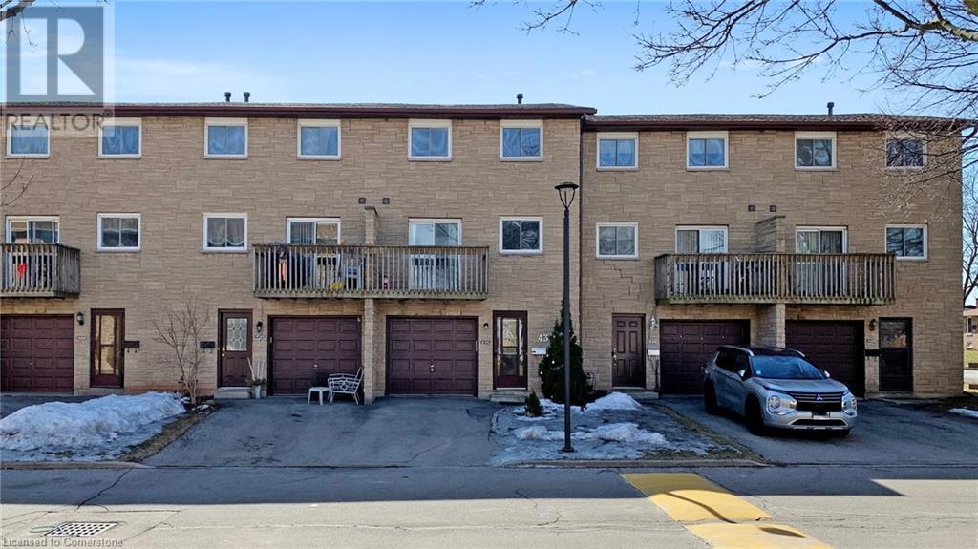Free account required
Unlock the full potential of your property search with a free account! Here's what you'll gain immediate access to:
- Exclusive Access to Every Listing
- Personalized Search Experience
- Favorite Properties at Your Fingertips
- Stay Ahead with Email Alerts

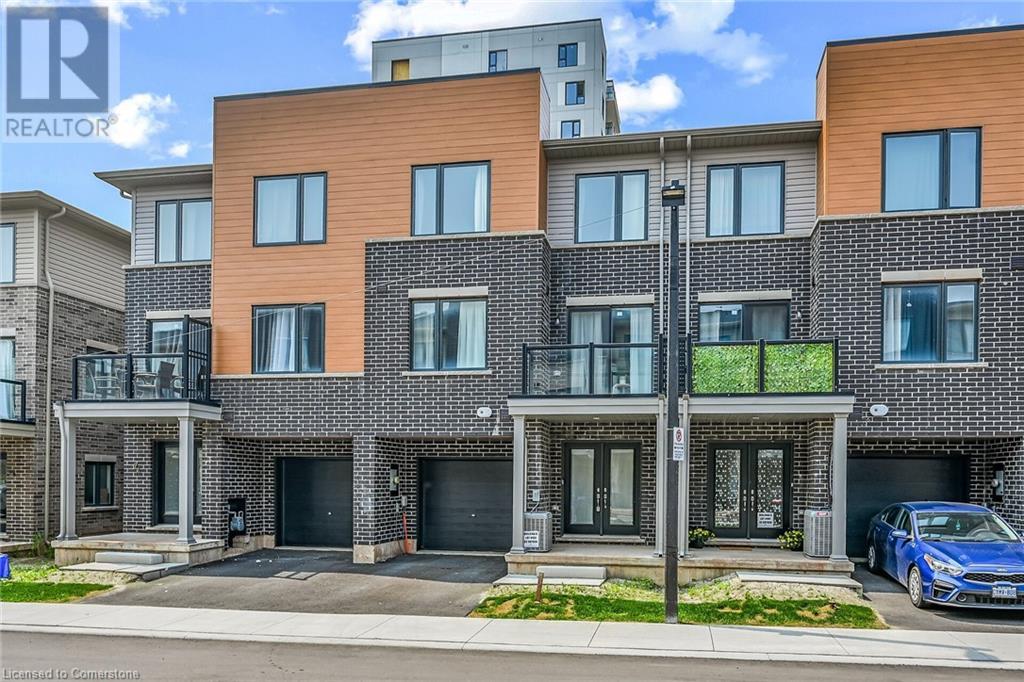
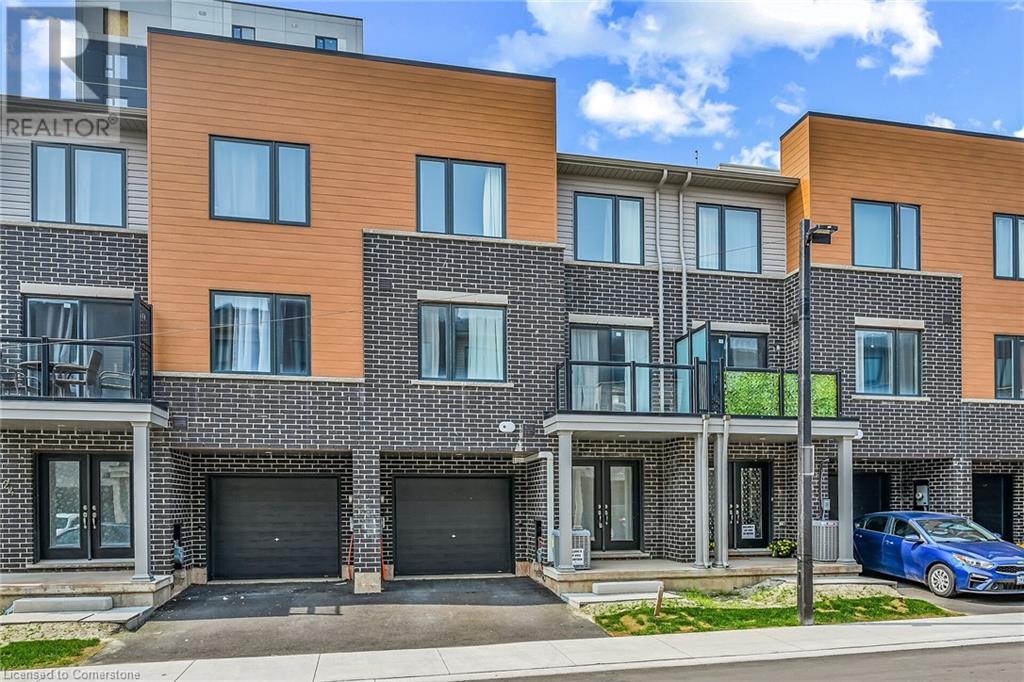
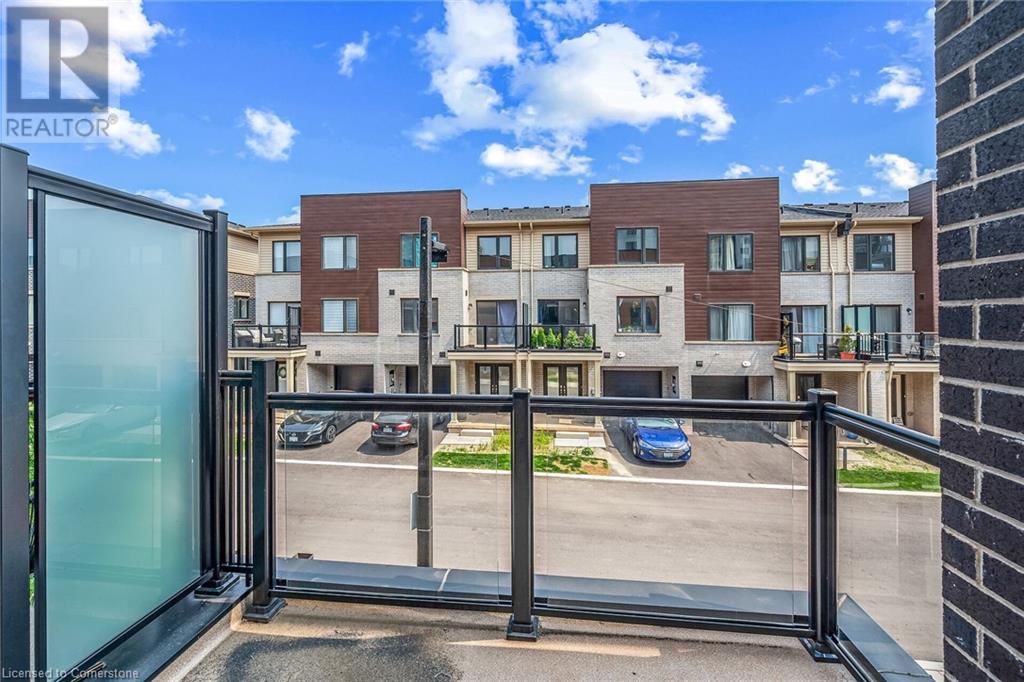
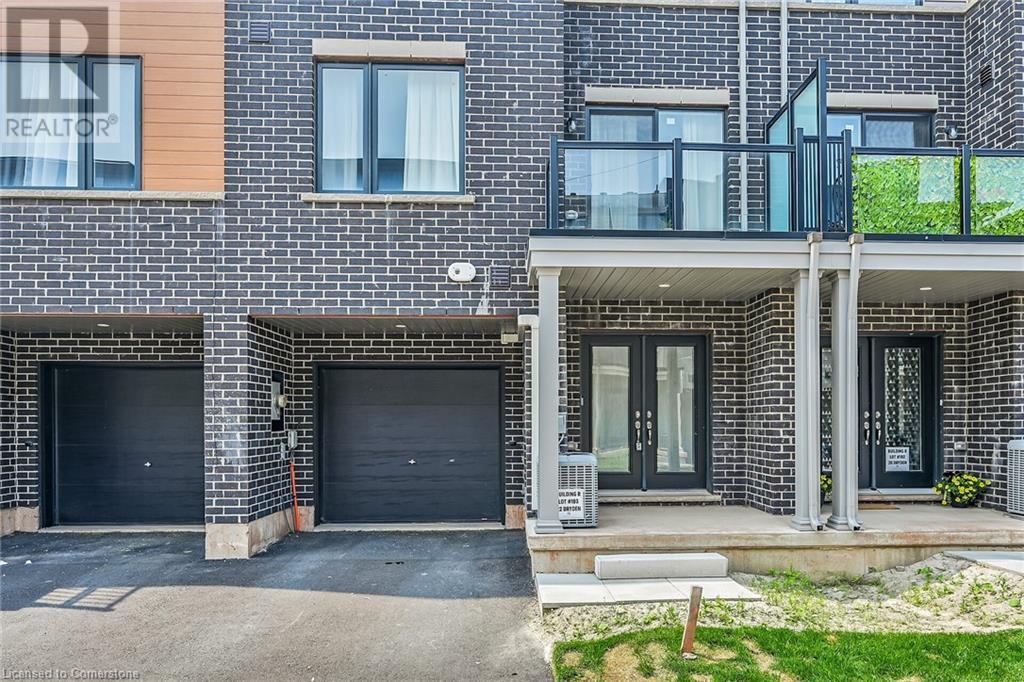
$589,900
22 DRYDEN LANE
Hamilton, Ontario, Ontario, L8H0B6
MLS® Number: 40736843
Property description
Experience the best of modern living in this stylish 3-storey freehold townhouse, offering 1,300 sq. ft. of beautifully designed space. With 2 spacious bedrooms and 3 bathrooms, this home features an open-concept layout that’s perfect for both everyday living and entertaining. The bright and airy main living area showcases California ceilings and a lovely terrace that flows seamlessly into a sleek, open kitchen with breakfast bar, Stainless steel appliances—ideal for hosting guests or enjoying quiet evenings at home. Upstairs, you’ll find the laundry room, two generously sized bedrooms, including a primary suite complete with a private ensuite for your comfort and convenience. The built-in garage provides direct access to the home and leads to a private driveway. Private parking for two vehicles. Located just minutes from the Red Hill Valley Parkway, commuting is a breeze, while nearby access to the Red Hill Valley Trail system invites outdoor adventure. With highways, shopping, and amenities all close by, this location truly has it all. Just unpack, settle in, and start living your best life!
Building information
Type
*****
Appliances
*****
Architectural Style
*****
Basement Type
*****
Constructed Date
*****
Construction Style Attachment
*****
Cooling Type
*****
Exterior Finish
*****
Foundation Type
*****
Half Bath Total
*****
Heating Type
*****
Size Interior
*****
Stories Total
*****
Utility Water
*****
Land information
Access Type
*****
Amenities
*****
Sewer
*****
Size Total
*****
Rooms
Main level
Foyer
*****
Third level
Primary Bedroom
*****
4pc Bathroom
*****
Bedroom
*****
Laundry room
*****
Second level
2pc Bathroom
*****
Kitchen
*****
Dining room
*****
Living room
*****
Main level
Foyer
*****
Third level
Primary Bedroom
*****
4pc Bathroom
*****
Bedroom
*****
Laundry room
*****
Second level
2pc Bathroom
*****
Kitchen
*****
Dining room
*****
Living room
*****
Main level
Foyer
*****
Third level
Primary Bedroom
*****
4pc Bathroom
*****
Bedroom
*****
Laundry room
*****
Second level
2pc Bathroom
*****
Kitchen
*****
Dining room
*****
Living room
*****
Courtesy of RE/MAX Escarpment Realty Inc.
Book a Showing for this property
Please note that filling out this form you'll be registered and your phone number without the +1 part will be used as a password.
