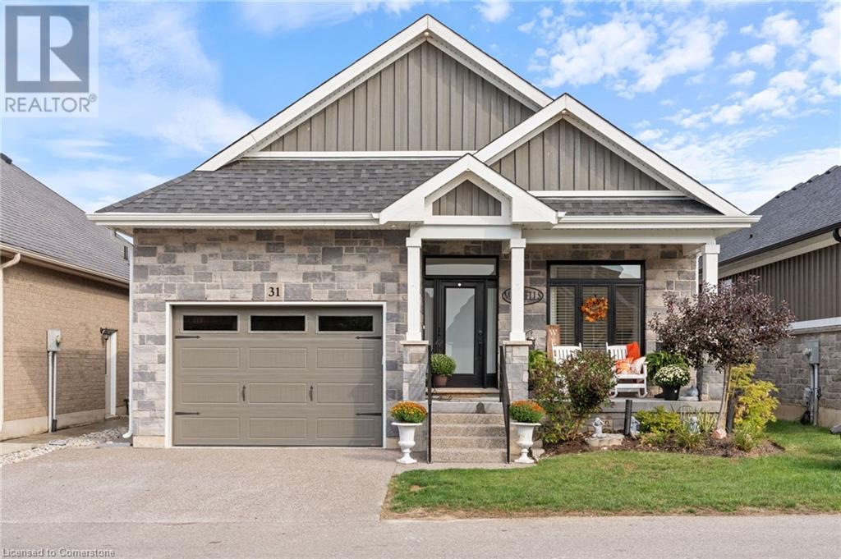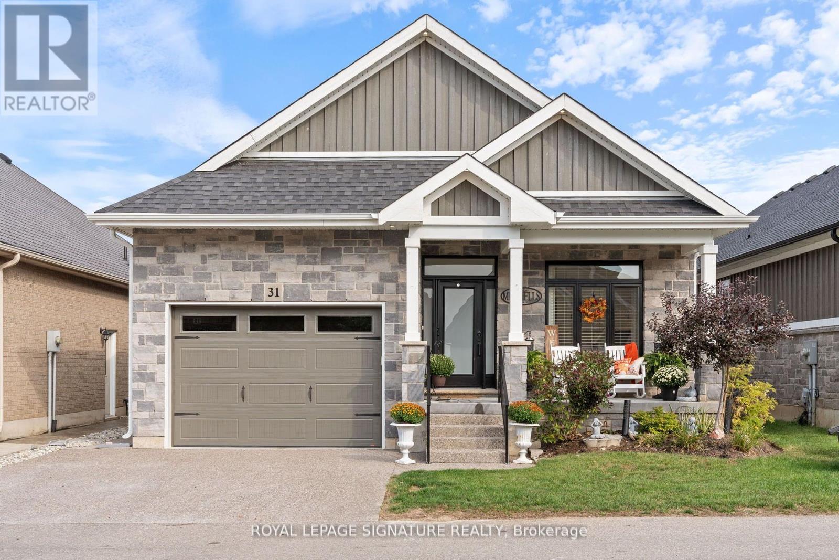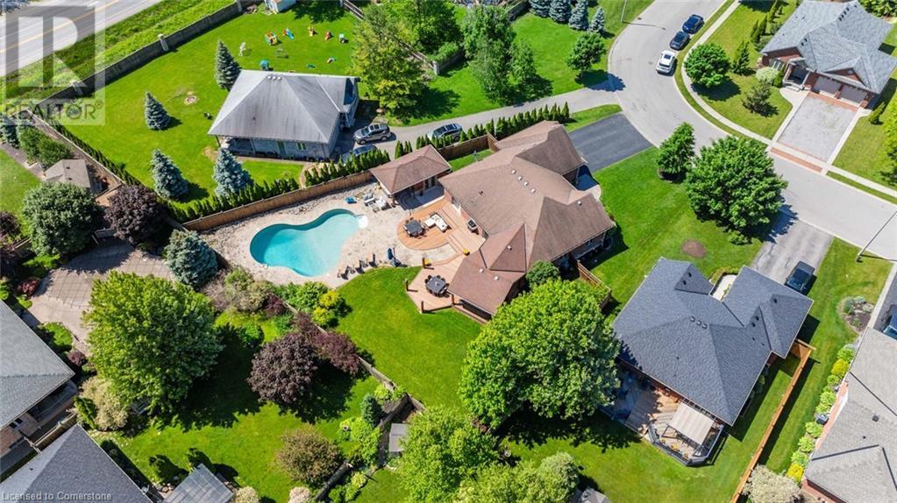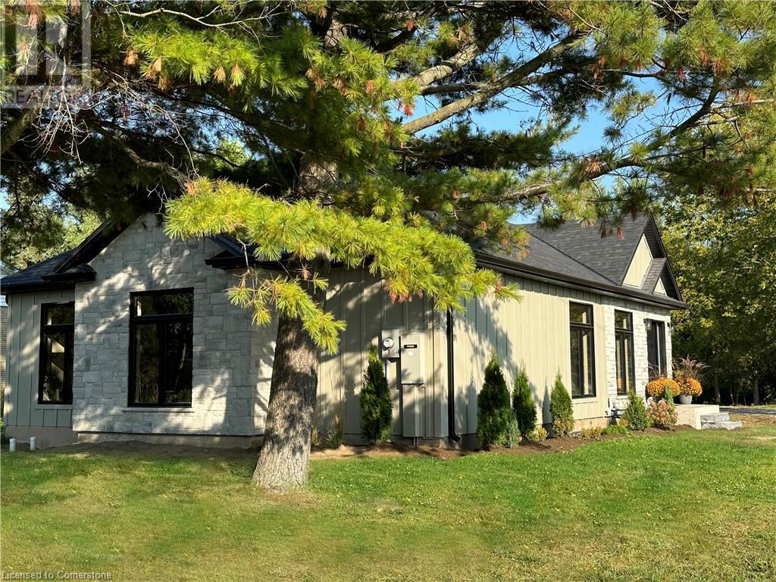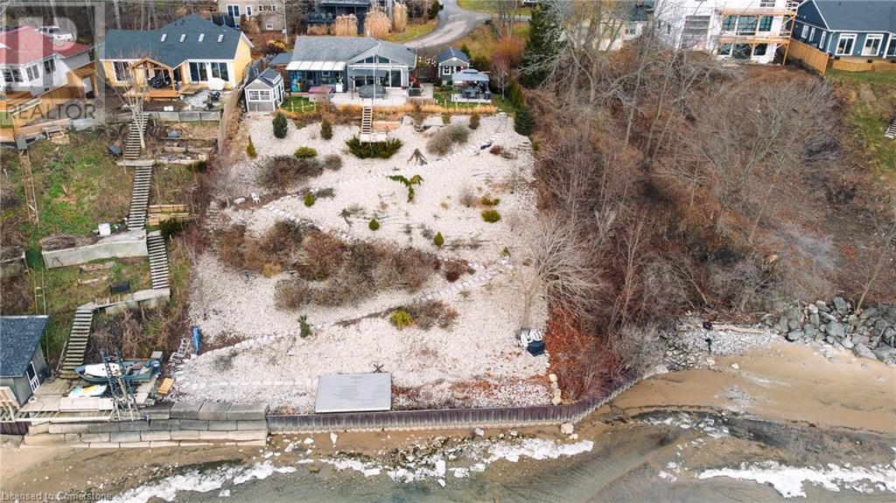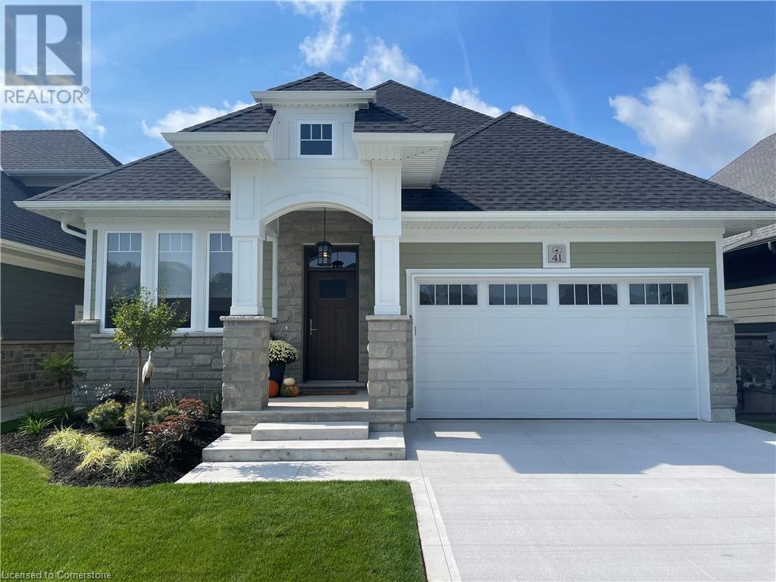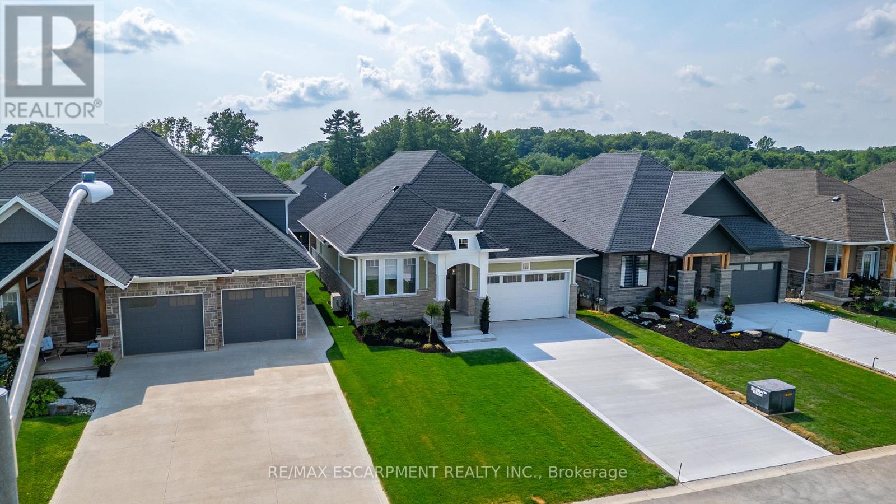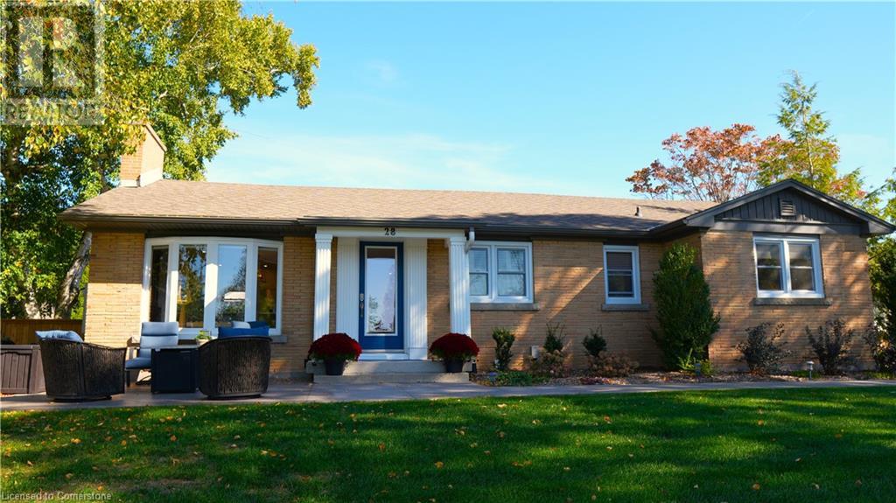Free account required
Unlock the full potential of your property search with a free account! Here's what you'll gain immediate access to:
- Exclusive Access to Every Listing
- Personalized Search Experience
- Favorite Properties at Your Fingertips
- Stay Ahead with Email Alerts
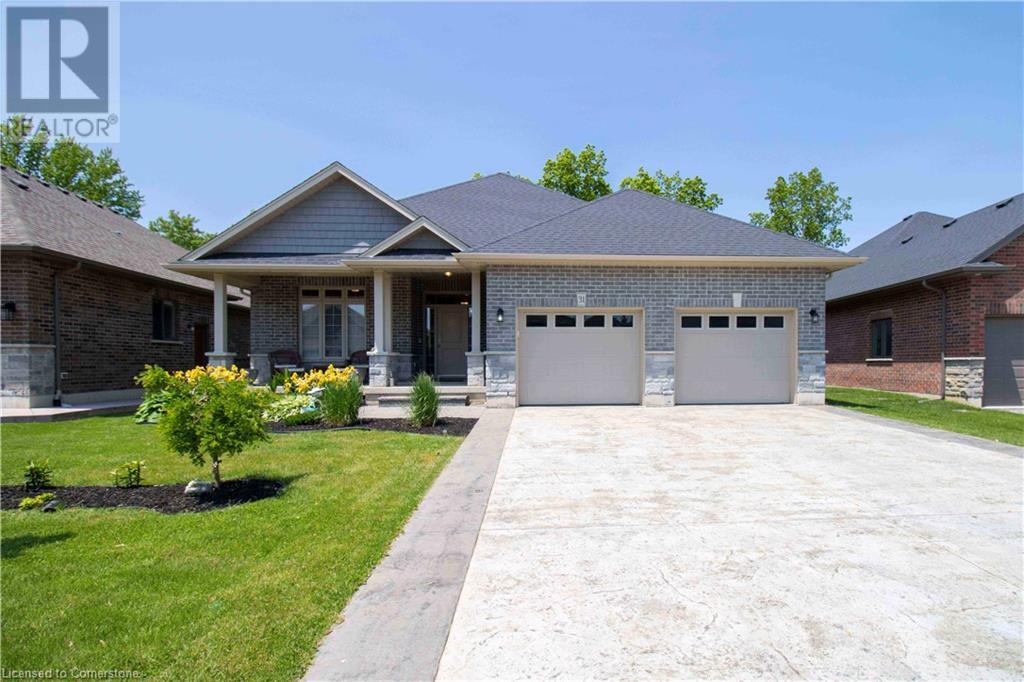
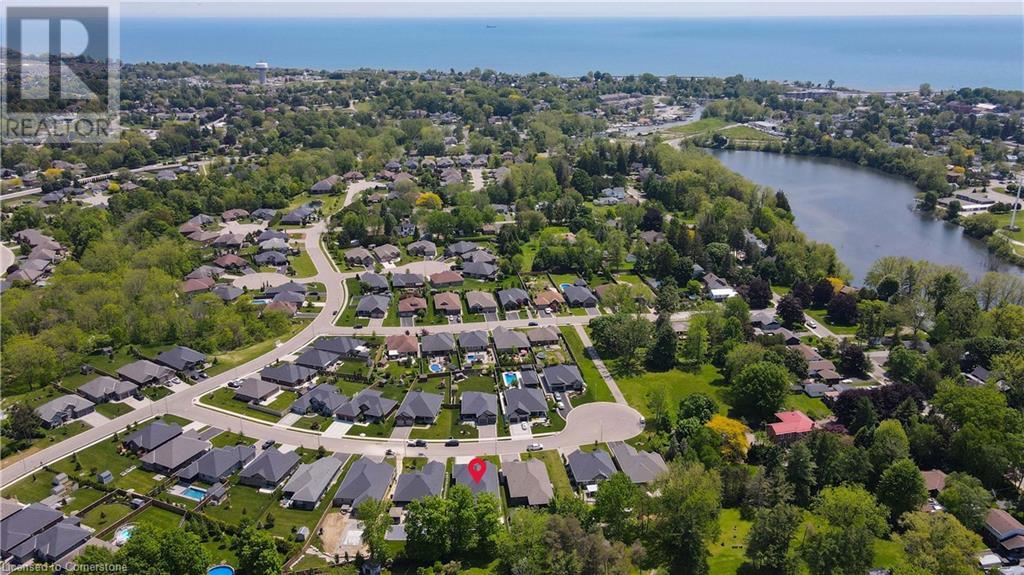
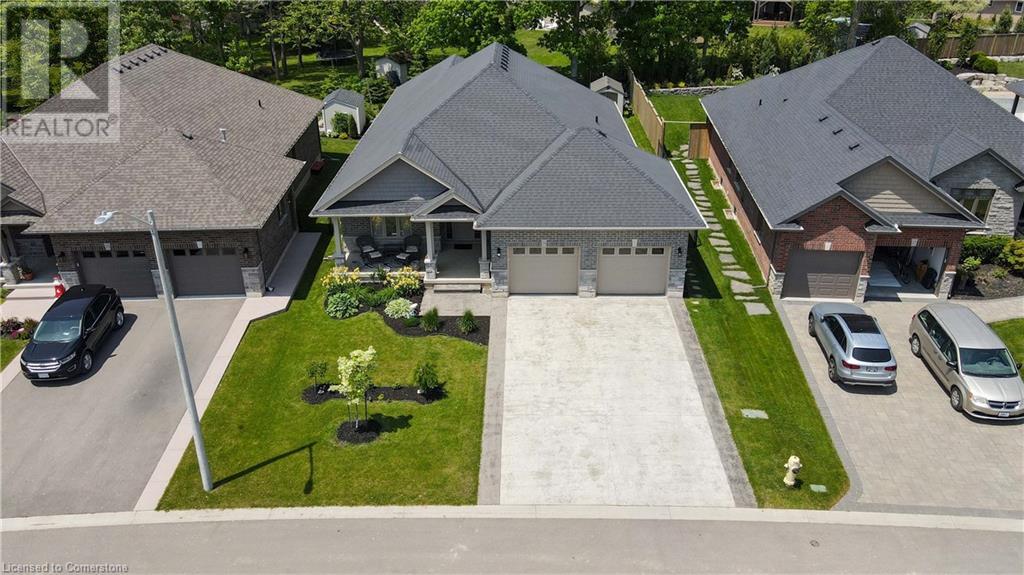
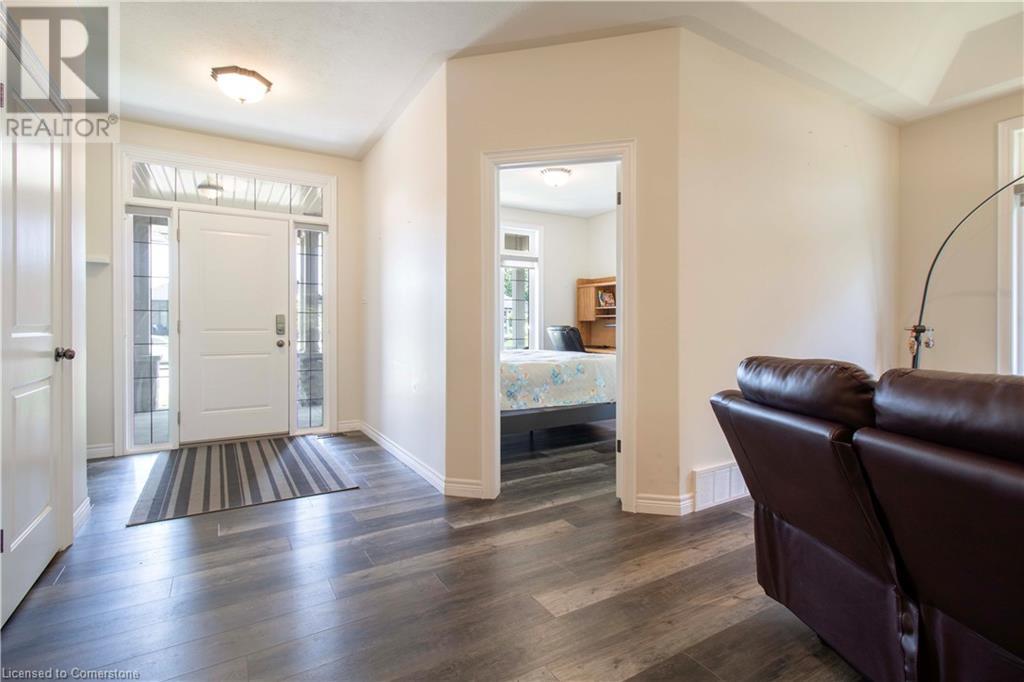
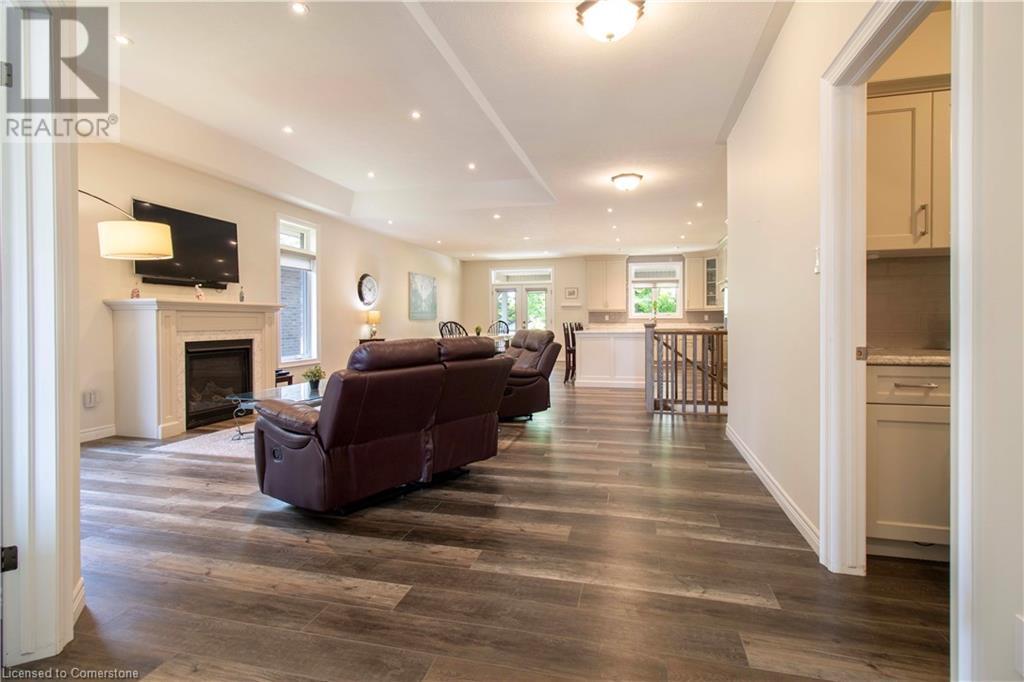
$1,199,900
31 SYCAMORE Drive
Port Dover, Ontario, Ontario, N0A1N6
MLS® Number: 40736954
Property description
This exceptionalbungalow offers over 3,500 sq ft of beautifully finished living space, featuring 3+2 bedrooms, 3 full bathrooms, a fully finished basement, and an oversized 23' x 22' double car garage with convenient side door access. The home's exterior impresses with a combination of stone and brick, complemented by a stone driveway, walkways, and landscaping. Step into a bright, open-concept interior that’s flooded with natural light. The spacious front foyer leads to a grand living and dining area with soaring ceilings, pot lights, and multiple windows. At the heart of the home is a chef-inspired kitchen showcasing two-toned custom wood cabinetry, granite counter top, and a 10 foot island- perfect for entertaining. The kitchen seamlessly connects to the open concept living area & a covered 24' x 7' rear patio that overlooks a fully fenced, serene backyard. The main floor boasts a generously sized primary bedroom suite with a walk-in closet and enclosed shower. Two additional spacious bedrooms, a second full bathroom, and a well-appointed laundry/mudroom with garage access complete the main level. The fully finished lower level offers even more space, including a large recreation room with a wet bar, two more sizeable bedrooms, a third full bathroom, and a large utility/storage room. This is a turnkey property that truly has it all—space, style, functionality, and prime location.
Building information
Type
*****
Appliances
*****
Architectural Style
*****
Basement Development
*****
Basement Type
*****
Construction Style Attachment
*****
Cooling Type
*****
Exterior Finish
*****
Heating Type
*****
Size Interior
*****
Stories Total
*****
Utility Water
*****
Land information
Amenities
*****
Sewer
*****
Size Depth
*****
Size Frontage
*****
Size Total
*****
Rooms
Main level
Foyer
*****
Great room
*****
Eat in kitchen
*****
Dining room
*****
Bedroom
*****
5pc Bathroom
*****
Bedroom
*****
Bedroom
*****
4pc Bathroom
*****
Foyer
*****
Great room
*****
Eat in kitchen
*****
Dining room
*****
Bedroom
*****
5pc Bathroom
*****
Bedroom
*****
Bedroom
*****
4pc Bathroom
*****
Courtesy of RE/MAX Escarpment LEADEX Realty
Book a Showing for this property
Please note that filling out this form you'll be registered and your phone number without the +1 part will be used as a password.
