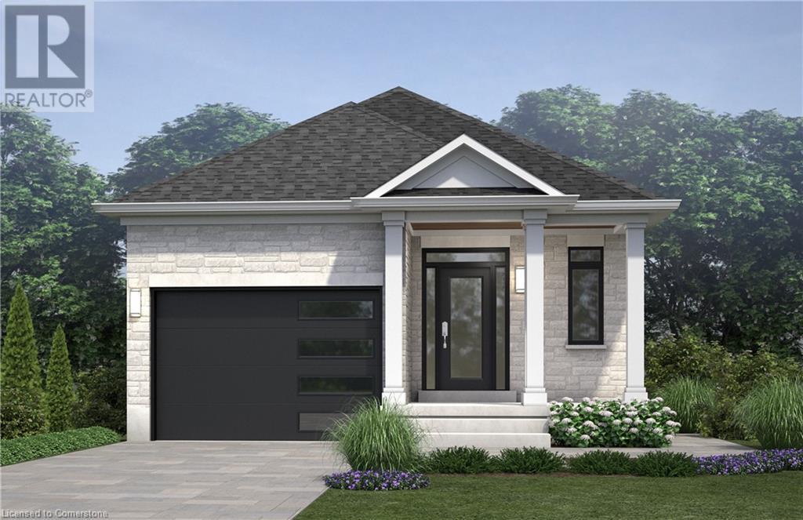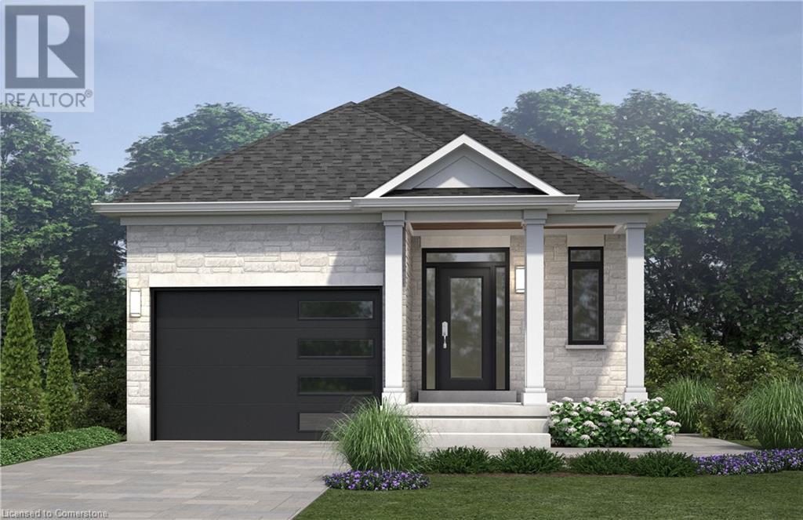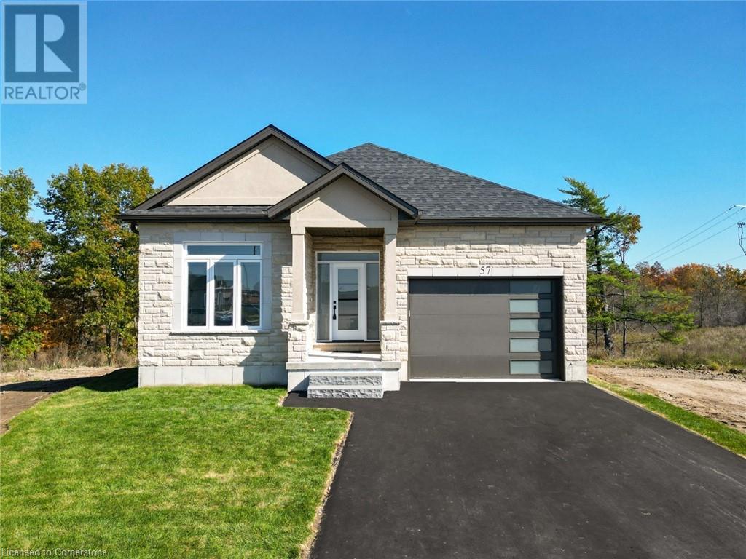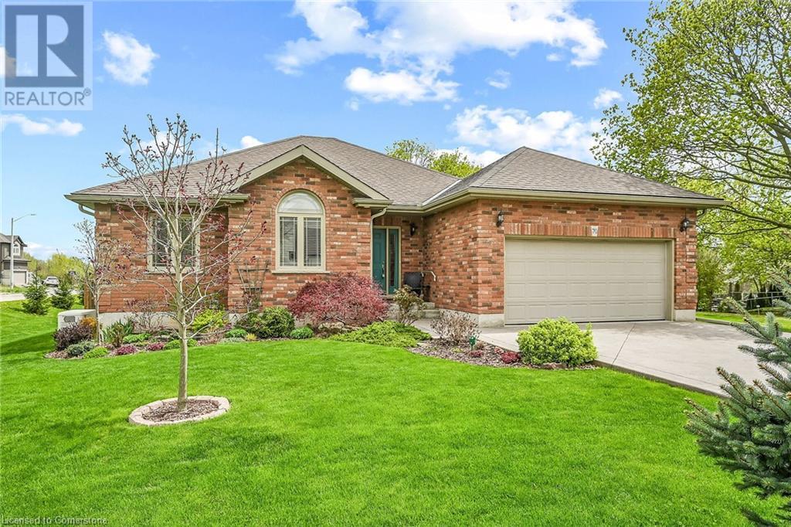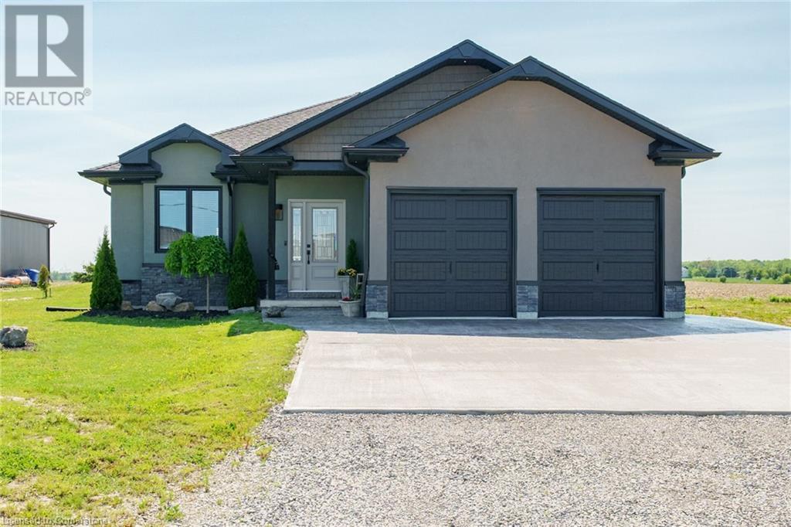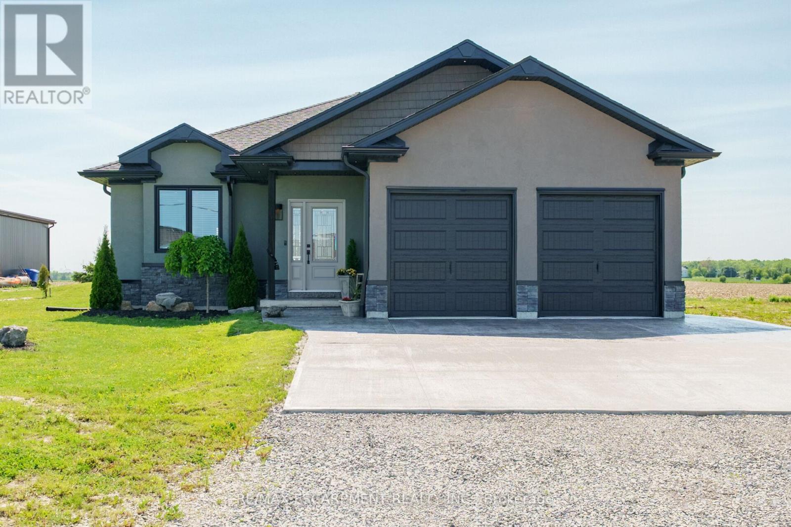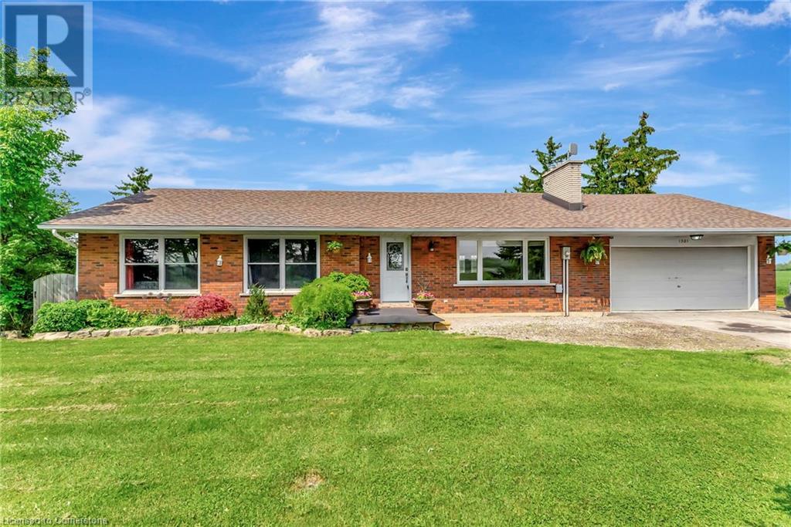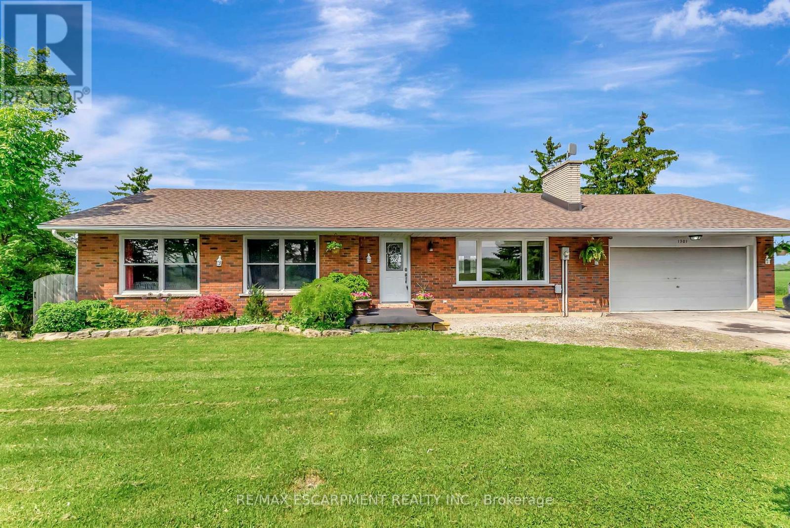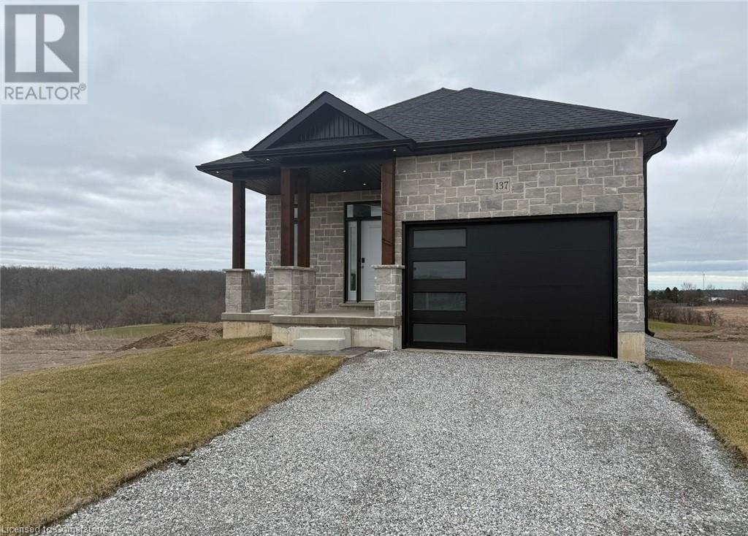Free account required
Unlock the full potential of your property search with a free account! Here's what you'll gain immediate access to:
- Exclusive Access to Every Listing
- Personalized Search Experience
- Favorite Properties at Your Fingertips
- Stay Ahead with Email Alerts


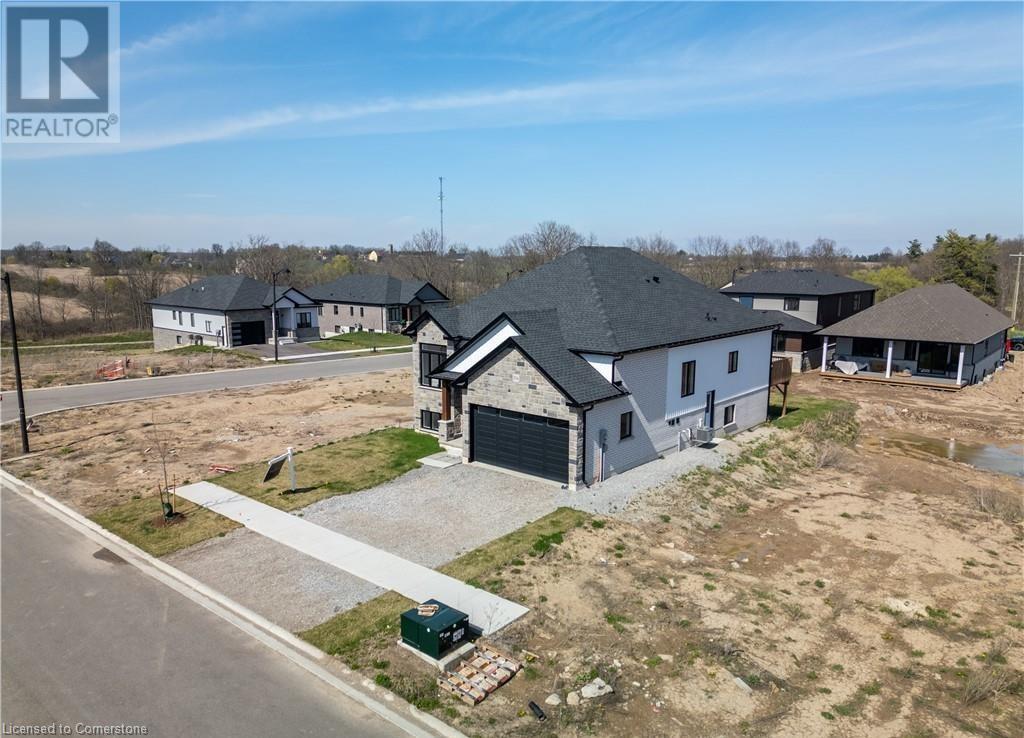

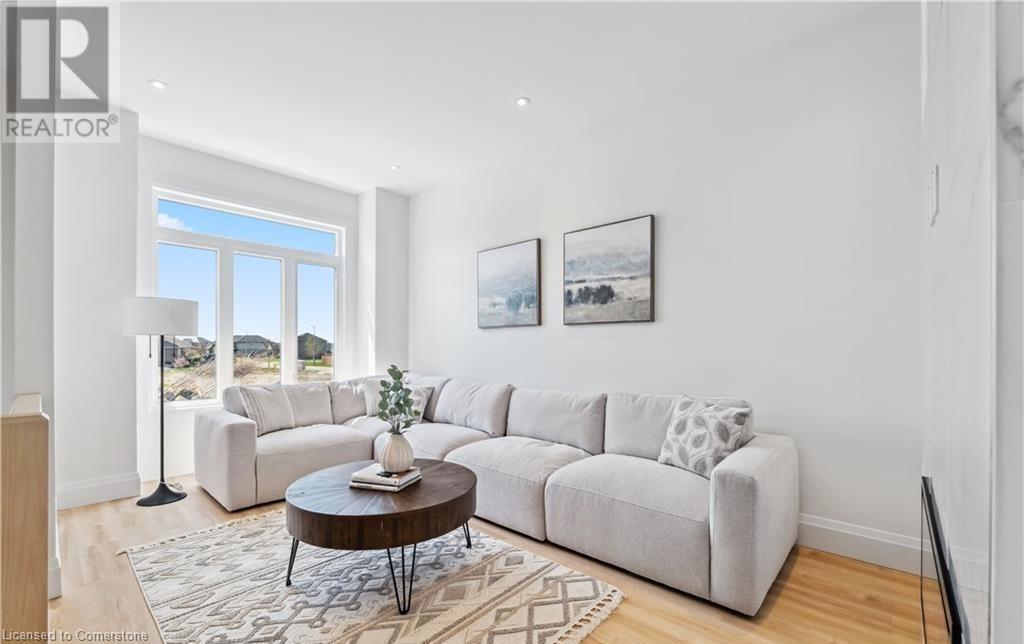
$948,999
174 PIKE CREEK Drive
Cayuga, Ontario, Ontario, N0A1E0
MLS® Number: 40737450
Property description
Welcome to this stunning custom-built bungalow, showcasing exceptional craftsmanship and meticulous attention to detail. With 2,950 sq ft of total living space, the spacious living area features a striking floor-to-ceiling fireplace, while the open-concept kitchen boasts a large island, upgraded white cabinetry, and patio doors leading to an elevated deck with beautiful backyard views. The primary suite is a private retreat, complete with a walk-in closet and a spa-like ensuite featuring a soaker tub and stand-up shower. The fully finished basement includes a separate in-law suite with a private entrance, high ceilings, large windows, a modern kitchen, an additional bedroom, and a stylish bathroom—creating a bright and versatile living space. Situated near the tranquil Grand River and Taquanyah Conservation Area, this location offers residents the opportunity to enjoy the natural beauty and recreational activities associated with both the river and the conservation area. Don’t miss out on this incredible home! Please Note: Price is subject to change. An additional $50,000 will be added if the buyer is a non first-time home buyer.
Building information
Type
*****
Architectural Style
*****
Basement Development
*****
Basement Type
*****
Construction Style Attachment
*****
Cooling Type
*****
Exterior Finish
*****
Foundation Type
*****
Heating Fuel
*****
Heating Type
*****
Size Interior
*****
Stories Total
*****
Utility Water
*****
Land information
Amenities
*****
Sewer
*****
Size Depth
*****
Size Frontage
*****
Size Total
*****
Rooms
Main level
Foyer
*****
Living room
*****
3pc Bathroom
*****
Kitchen
*****
Breakfast
*****
Primary Bedroom
*****
4pc Bathroom
*****
Bedroom
*****
Lower level
Recreation room
*****
Utility room
*****
3pc Bathroom
*****
Bedroom
*****
Main level
Foyer
*****
Living room
*****
3pc Bathroom
*****
Kitchen
*****
Breakfast
*****
Primary Bedroom
*****
4pc Bathroom
*****
Bedroom
*****
Lower level
Recreation room
*****
Utility room
*****
3pc Bathroom
*****
Bedroom
*****
Main level
Foyer
*****
Living room
*****
3pc Bathroom
*****
Kitchen
*****
Breakfast
*****
Primary Bedroom
*****
4pc Bathroom
*****
Bedroom
*****
Lower level
Recreation room
*****
Utility room
*****
3pc Bathroom
*****
Bedroom
*****
Main level
Foyer
*****
Living room
*****
3pc Bathroom
*****
Kitchen
*****
Breakfast
*****
Primary Bedroom
*****
4pc Bathroom
*****
Bedroom
*****
Lower level
Recreation room
*****
Utility room
*****
3pc Bathroom
*****
Bedroom
*****
Courtesy of EXP Realty
Book a Showing for this property
Please note that filling out this form you'll be registered and your phone number without the +1 part will be used as a password.
