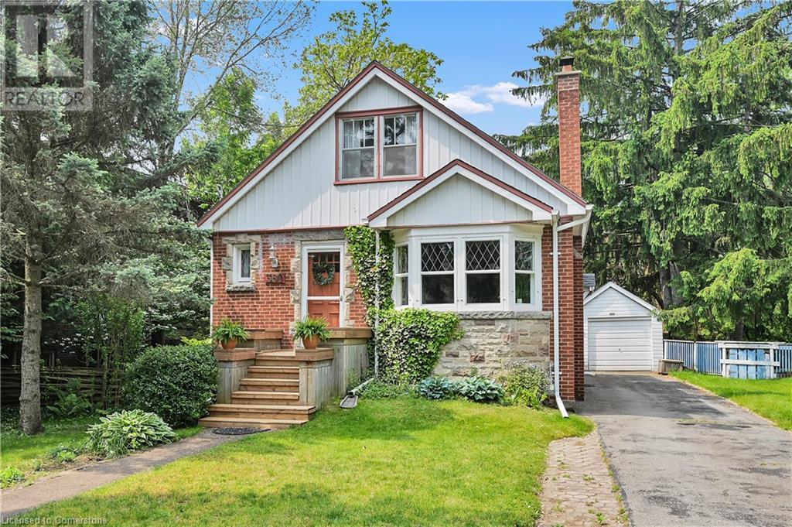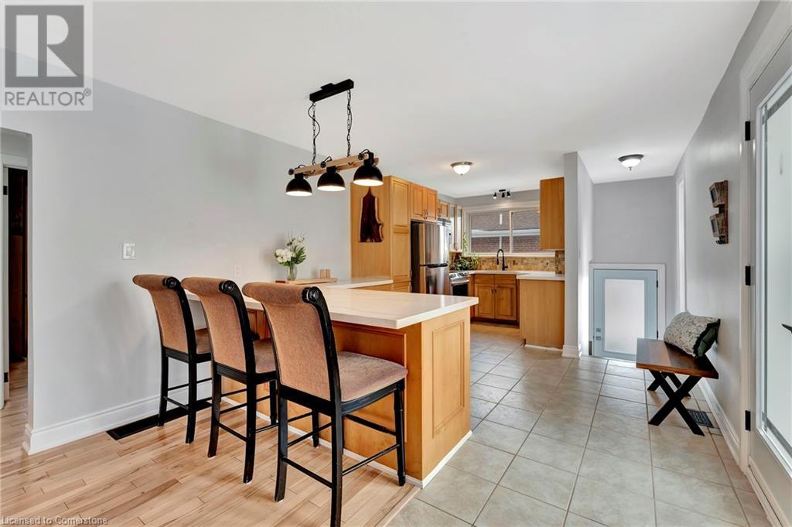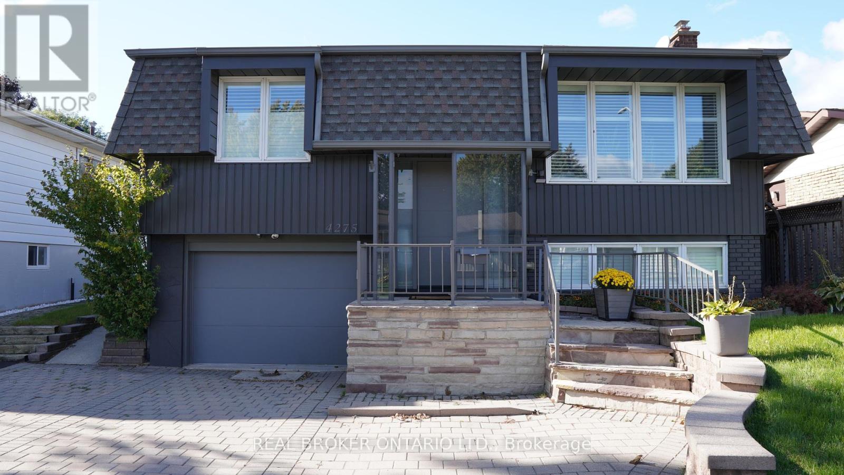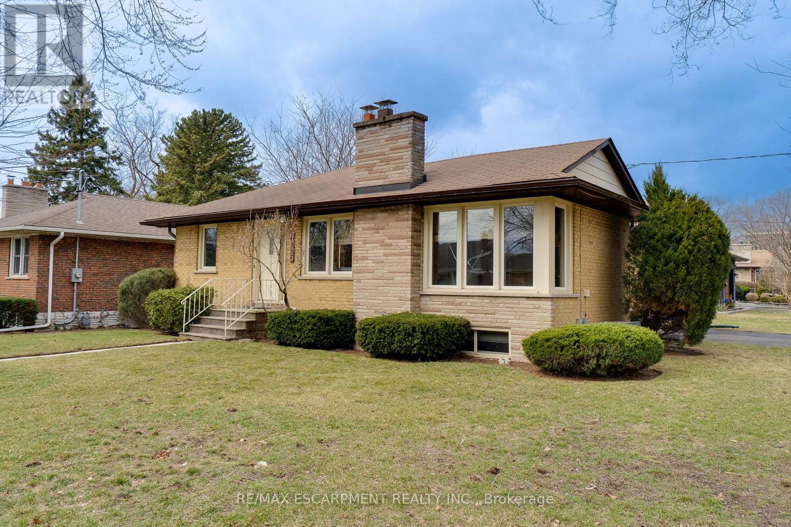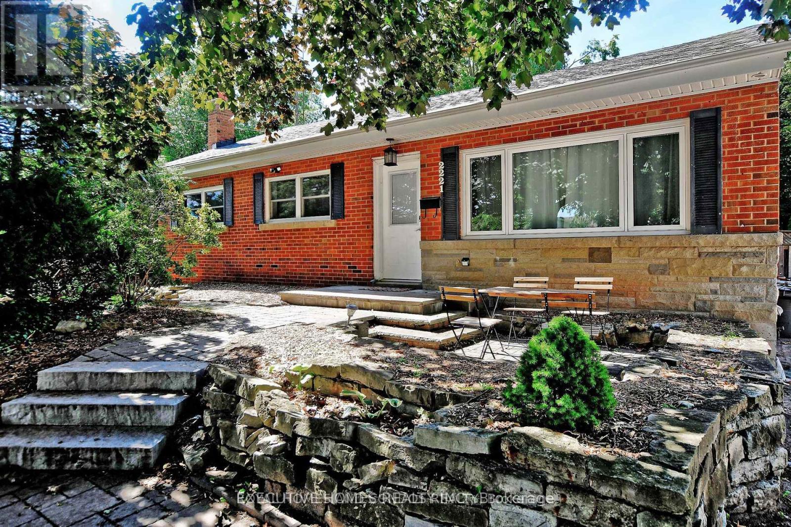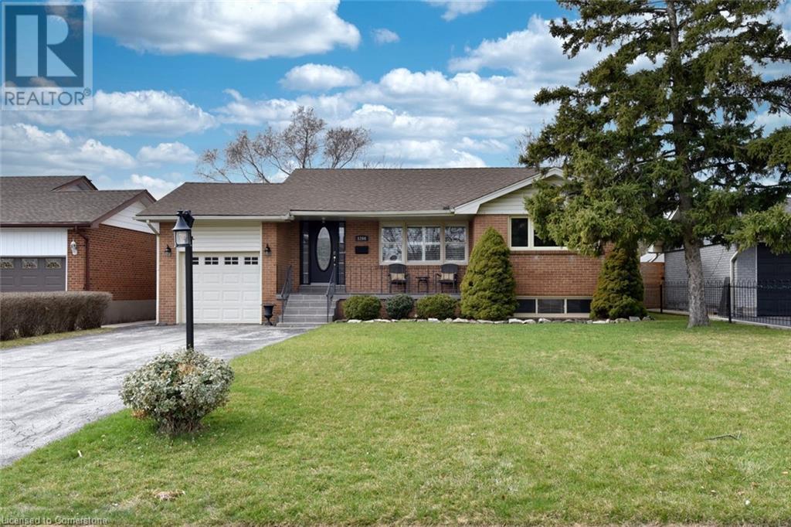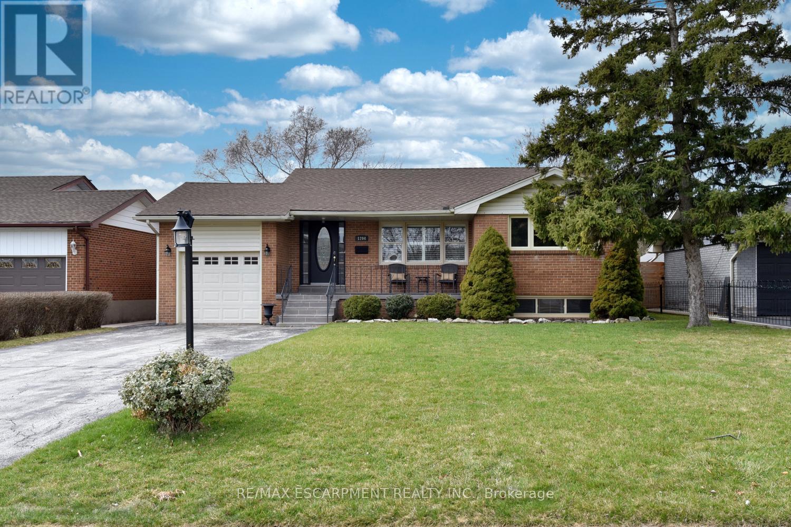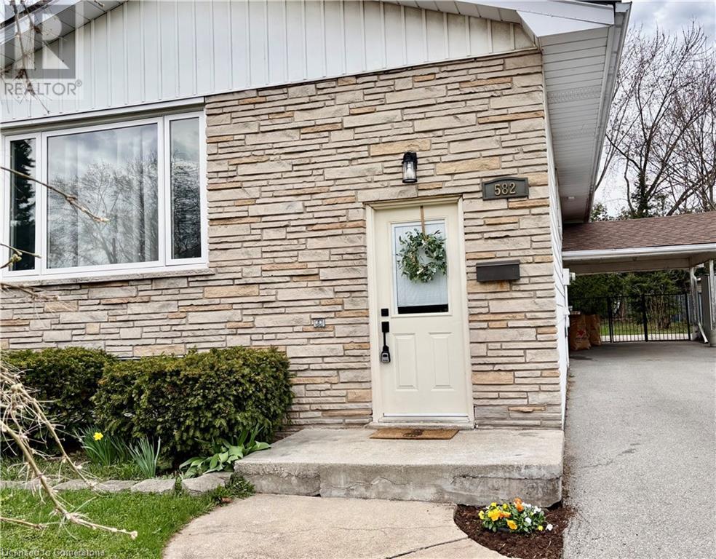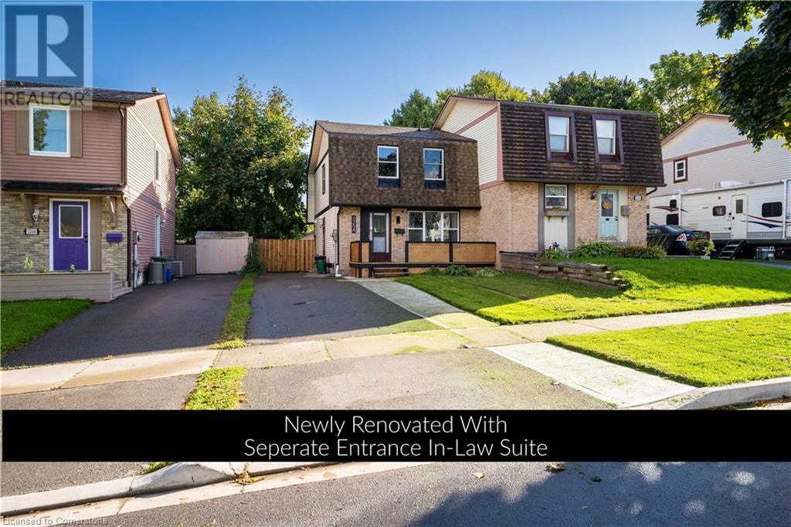Free account required
Unlock the full potential of your property search with a free account! Here's what you'll gain immediate access to:
- Exclusive Access to Every Listing
- Personalized Search Experience
- Favorite Properties at Your Fingertips
- Stay Ahead with Email Alerts
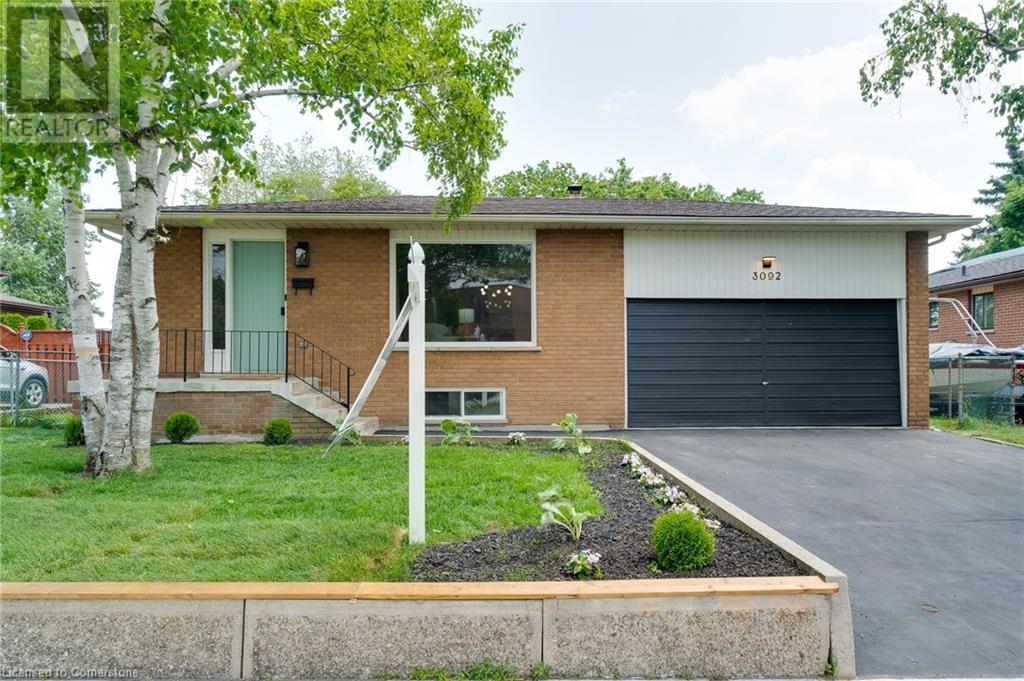

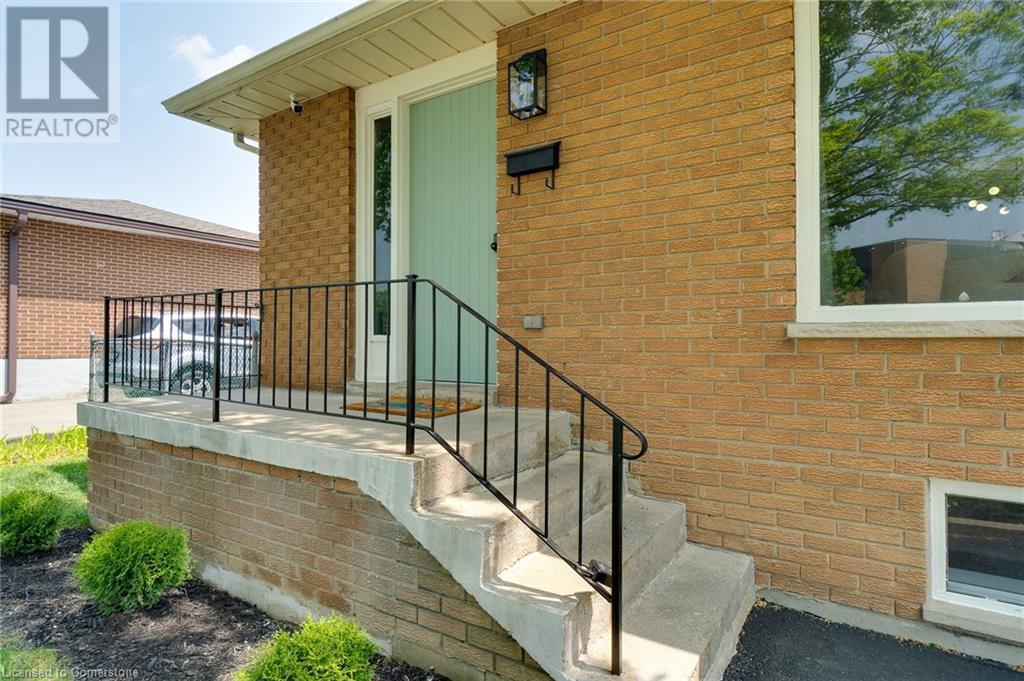
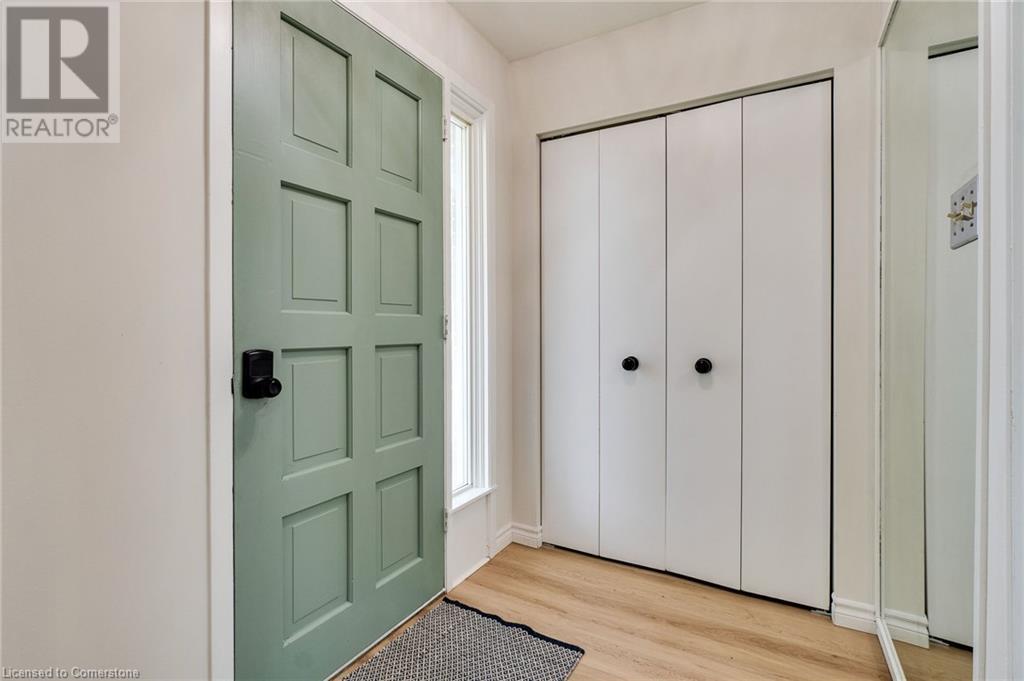
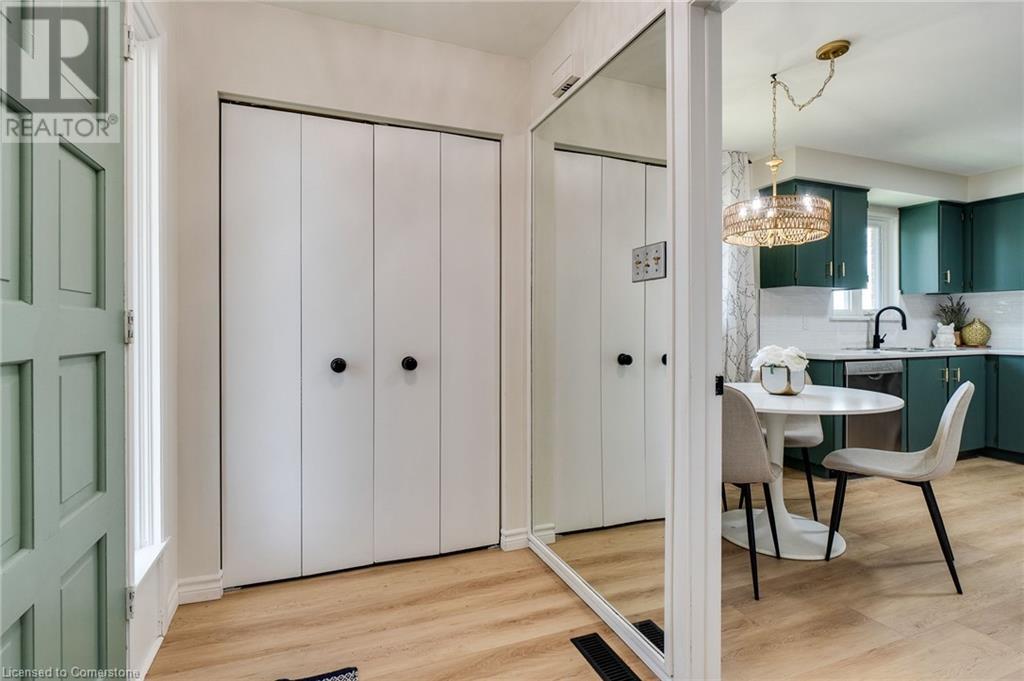
$1,098,000
3092 PALMER Drive
Burlington, Ontario, Ontario, L7M1S9
MLS® Number: 40737921
Property description
OPEN HOUSE SAT 2-4 PM! Welcome to this beautifully updated home, located in the highly sought-after Palmer community of Burlington. Proudly owned by the original owners, this property combines modern upgrades with timeless charm—perfect for families, downsizers, or multi-generational living. Step inside to a spacious, light-filled main floor featuring a combined living and dining area with new flooring, modern light fixtures, and fresh neutral paint throughout. The updated eat-in kitchen is a showstopper, boasting new countertops, classic white subway tile backsplash, on-trend green cabinetry with gold hardware, and stainless steel appliances. The main 4-piece bathroom is clean and stylishly updated. All three main-floor bedrooms are generous in size with new flooring, ample closet space, and large windows that let the sunlight pour in. Offering in-law suite potential, a separate side entrance leads to a massive finished basement with new flooring, pot lights, and a versatile open space—perfect for movie nights, playtime, or hosting guests. You'll also find a second updated 3-piece bathroom and two additional bedrooms with large windows and closets, making this a true 5-bedroom home. Step outside to a private, tree-lined backyard with plenty of room to relax or create your dream outdoor oasis. A double garage and double driveway offer ample parking and storage. All of this in a fantastic location—close to shopping, parks, top-rated schools, highway access, churches, and more. This is the ideal place to call home!
Building information
Type
*****
Appliances
*****
Architectural Style
*****
Basement Development
*****
Basement Type
*****
Constructed Date
*****
Construction Style Attachment
*****
Cooling Type
*****
Exterior Finish
*****
Foundation Type
*****
Heating Fuel
*****
Heating Type
*****
Size Interior
*****
Stories Total
*****
Utility Water
*****
Land information
Access Type
*****
Amenities
*****
Sewer
*****
Size Depth
*****
Size Frontage
*****
Size Total
*****
Rooms
Main level
Living room/Dining room
*****
Eat in kitchen
*****
Bedroom
*****
4pc Bathroom
*****
Bedroom
*****
Primary Bedroom
*****
Basement
Recreation room
*****
Bedroom
*****
Bedroom
*****
3pc Bathroom
*****
Main level
Living room/Dining room
*****
Eat in kitchen
*****
Bedroom
*****
4pc Bathroom
*****
Bedroom
*****
Primary Bedroom
*****
Basement
Recreation room
*****
Bedroom
*****
Bedroom
*****
3pc Bathroom
*****
Main level
Living room/Dining room
*****
Eat in kitchen
*****
Bedroom
*****
4pc Bathroom
*****
Bedroom
*****
Primary Bedroom
*****
Basement
Recreation room
*****
Bedroom
*****
Bedroom
*****
3pc Bathroom
*****
Courtesy of Bradbury Estate Realty Inc.
Book a Showing for this property
Please note that filling out this form you'll be registered and your phone number without the +1 part will be used as a password.
