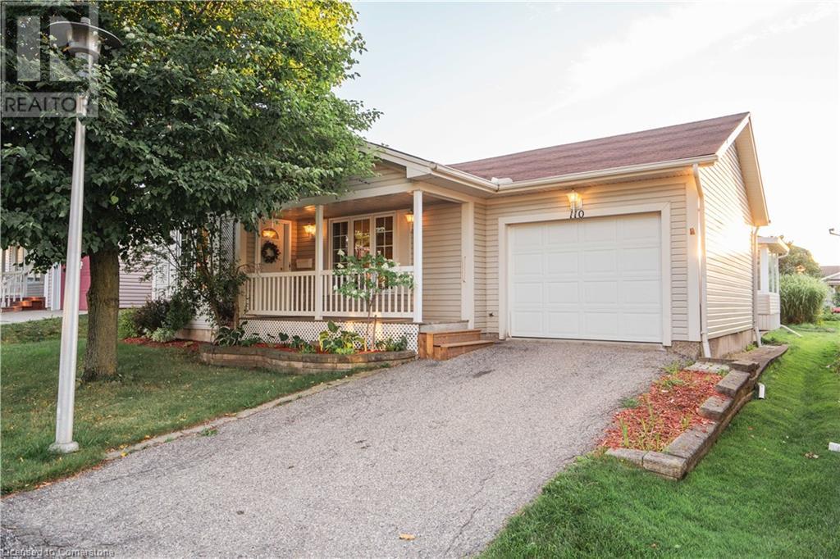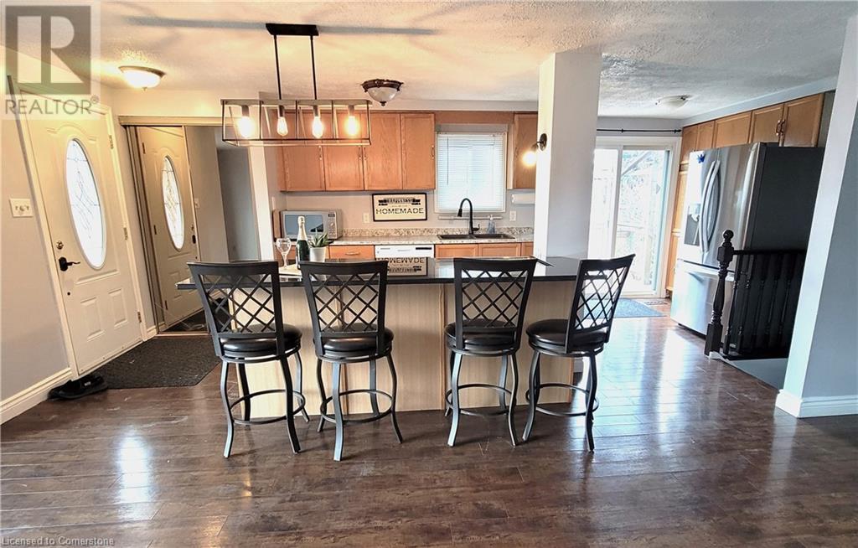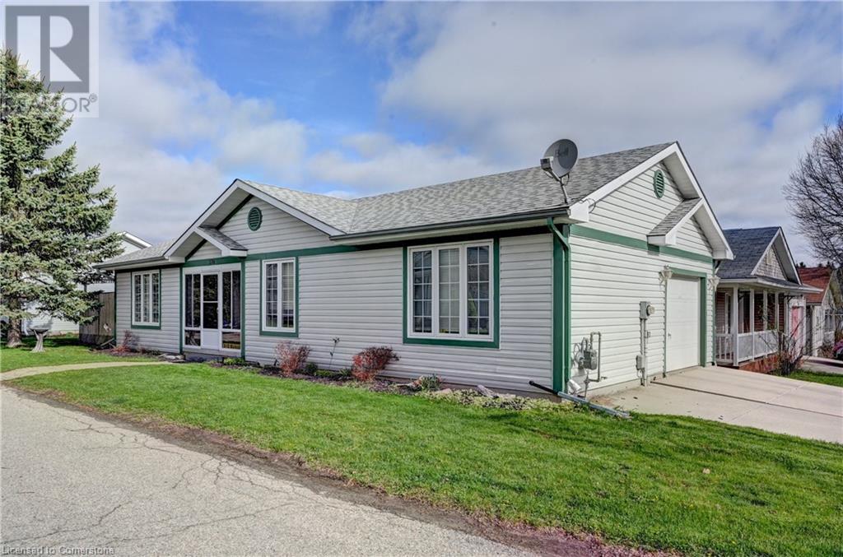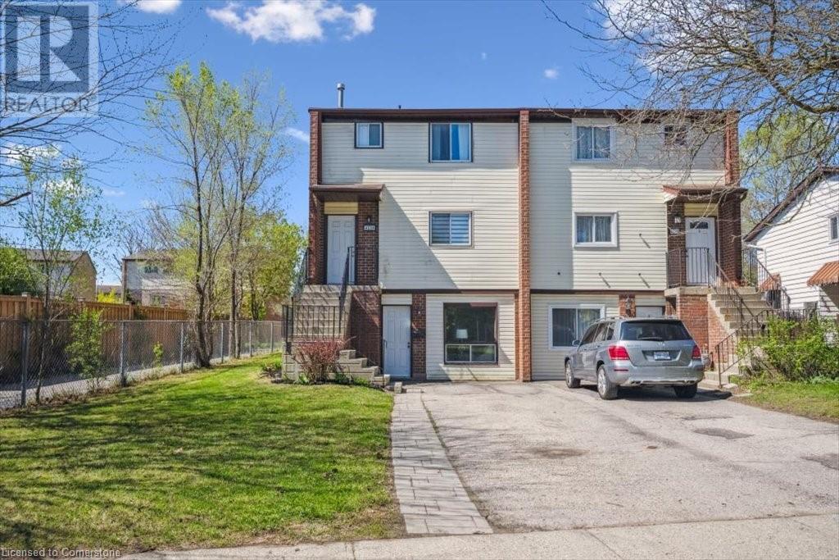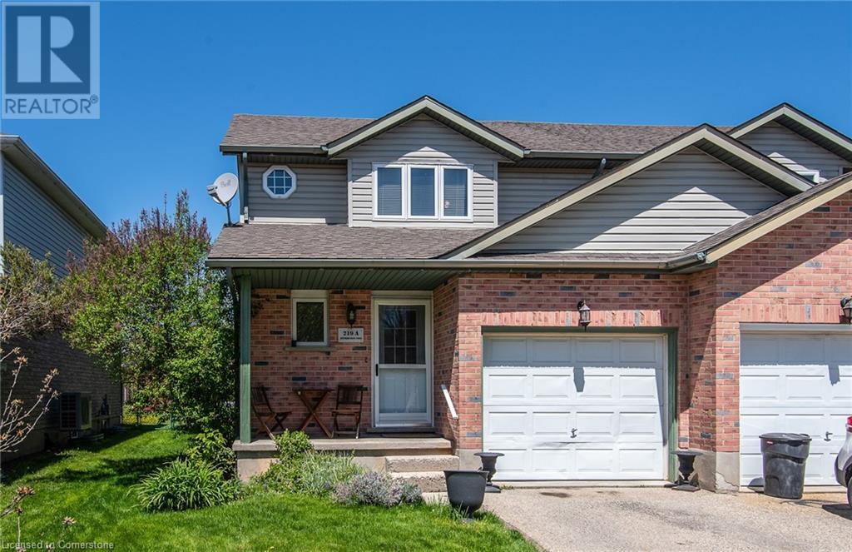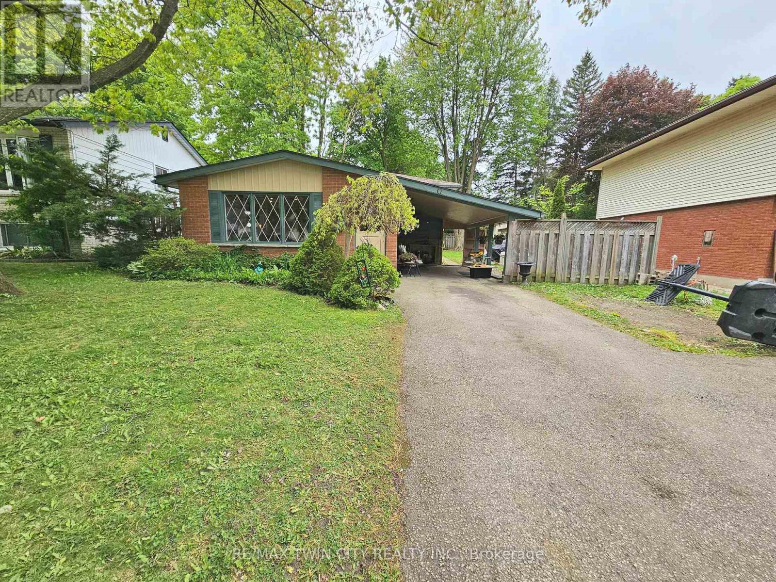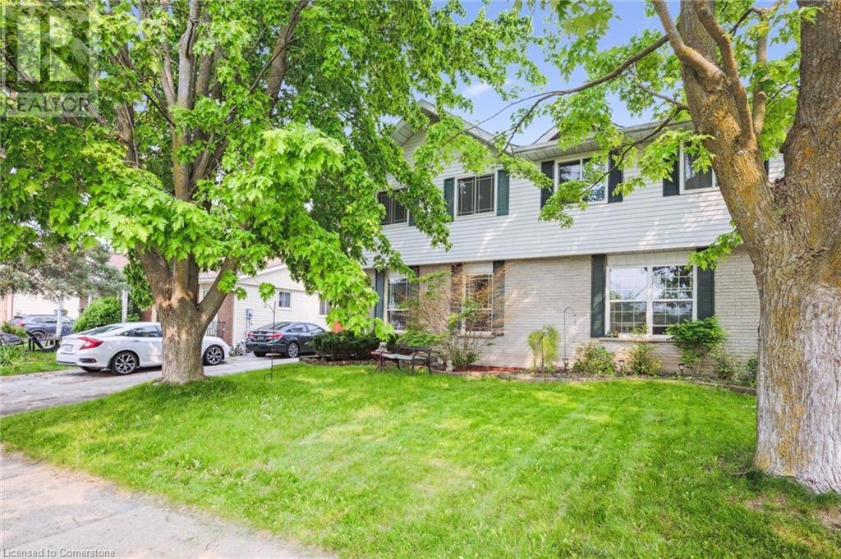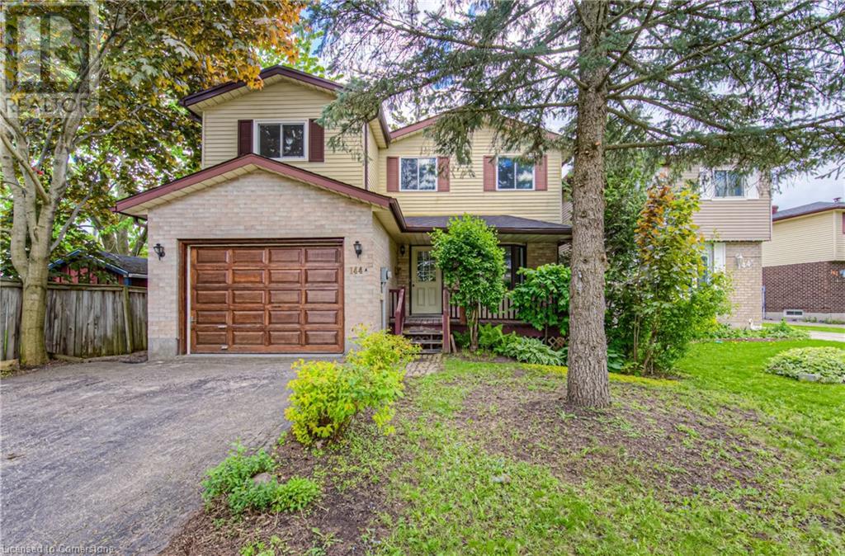Free account required
Unlock the full potential of your property search with a free account! Here's what you'll gain immediate access to:
- Exclusive Access to Every Listing
- Personalized Search Experience
- Favorite Properties at Your Fingertips
- Stay Ahead with Email Alerts
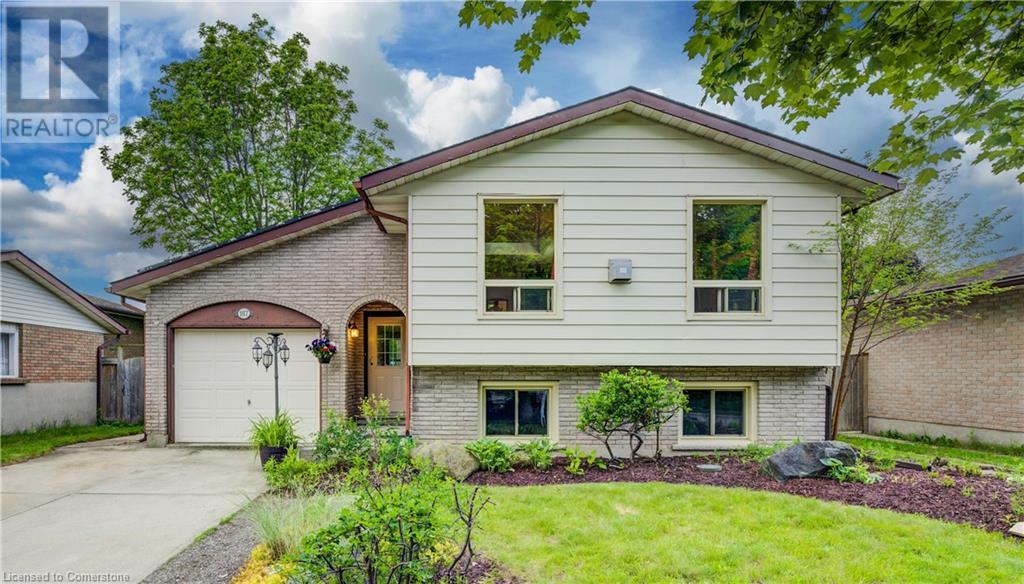
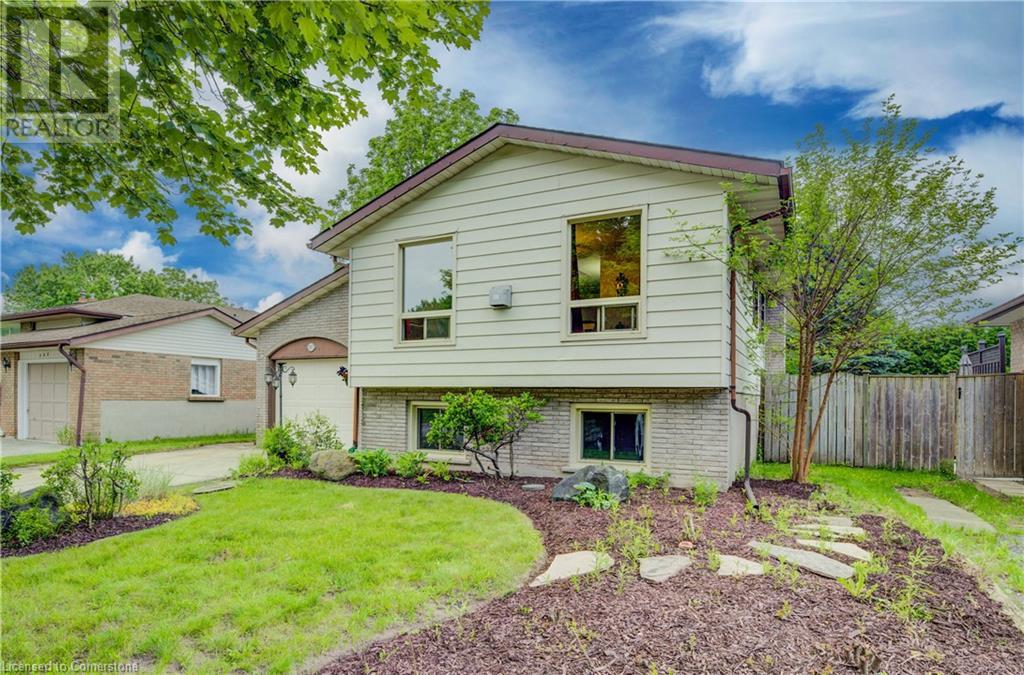
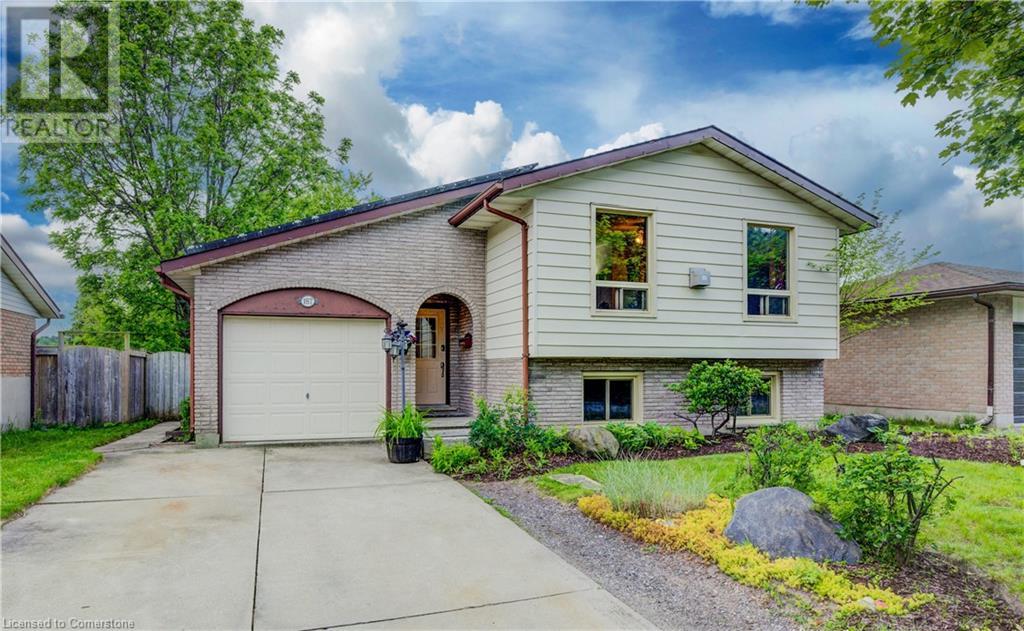
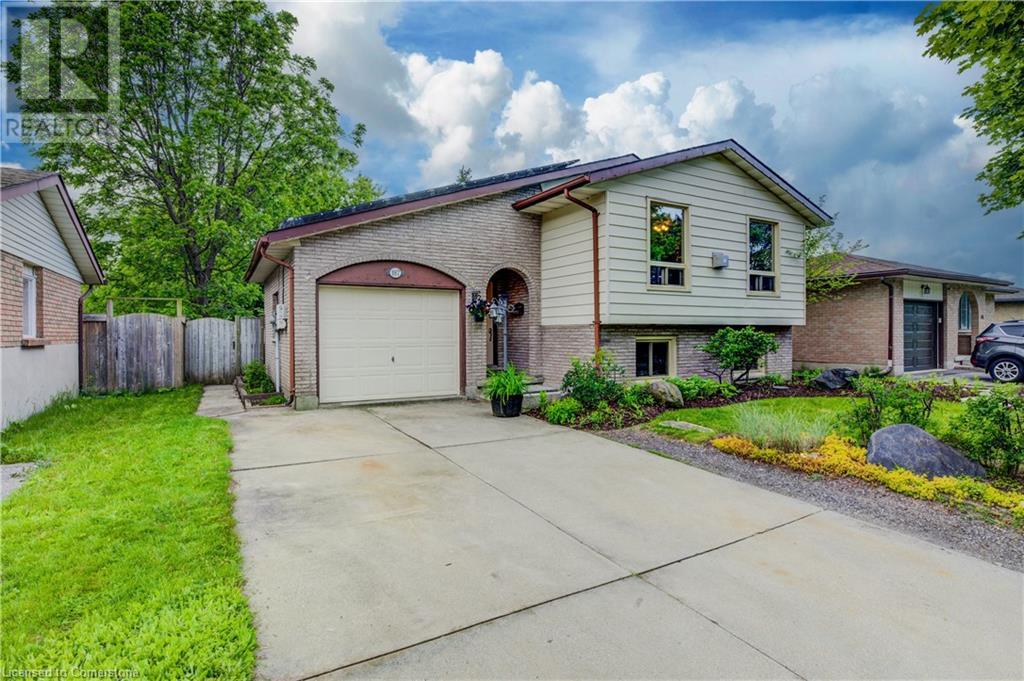
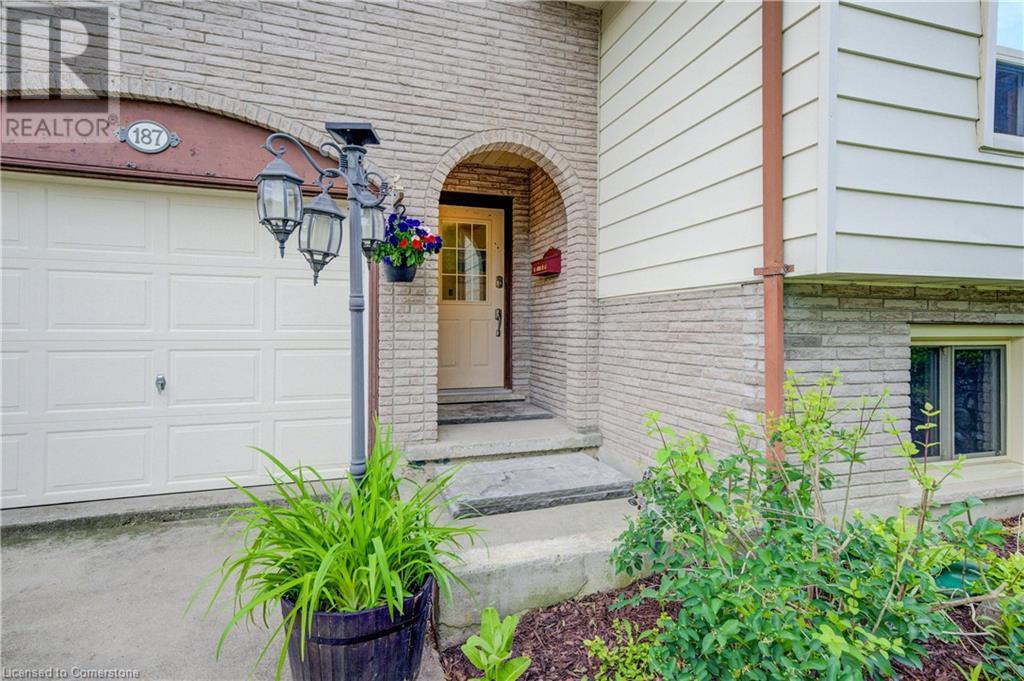
$599,000
187 NORTHLAKE Drive
Waterloo, Ontario, Ontario, N2V1B7
MLS® Number: 40738050
Property description
Attention DIY enthusiasts and investors! This single-family home, a fixer-upper brimming with potential, invites the discerning eye of property enthusiasts and creative real estate minds. Boasting just about 2100 sq ft of living space, this residence is ready to transform into your dream home. Three bedrooms on the main floor,bathroom,spacious living room with skylight,kitchen,though in need of renovation, offers ample counter space and the potential for stainless steel appliances, creating a culinary haven. The spacious backyard with concrete patio provides ample outdoor space for relaxation or entertainment possibilities. Concrete driveway with possibility to park four vehicles. The Solar panels are owned and generating income. Located within walking distance of shops, cafes and parks. Within close proximity of all amenities including highway access, shopping, public transit,excellent schools,restaurants,walking trails, St Jacob's Farmers market, Conestoga Mall, Laurel Creek conservation area and much,much more. It's easy to see why this community is so desired! This raised bungalow fixer-upper beckons the right buyer to envision the possibilities and create something truly one-of-a-kind. Don't miss this amazing opportunity to transform this property into your ideal haven.Book your viewing today!
Building information
Type
*****
Appliances
*****
Architectural Style
*****
Basement Development
*****
Basement Type
*****
Constructed Date
*****
Construction Style Attachment
*****
Cooling Type
*****
Exterior Finish
*****
Foundation Type
*****
Heating Fuel
*****
Heating Type
*****
Size Interior
*****
Stories Total
*****
Utility Water
*****
Land information
Access Type
*****
Amenities
*****
Sewer
*****
Size Depth
*****
Size Frontage
*****
Size Total
*****
Rooms
Main level
Bedroom
*****
Bedroom
*****
Primary Bedroom
*****
Living room
*****
Kitchen
*****
5pc Bathroom
*****
Basement
3pc Bathroom
*****
Bonus Room
*****
Recreation room
*****
Laundry room
*****
Utility room
*****
Storage
*****
Main level
Bedroom
*****
Bedroom
*****
Primary Bedroom
*****
Living room
*****
Kitchen
*****
5pc Bathroom
*****
Basement
3pc Bathroom
*****
Bonus Room
*****
Recreation room
*****
Laundry room
*****
Utility room
*****
Storage
*****
Main level
Bedroom
*****
Bedroom
*****
Primary Bedroom
*****
Living room
*****
Kitchen
*****
5pc Bathroom
*****
Basement
3pc Bathroom
*****
Bonus Room
*****
Recreation room
*****
Laundry room
*****
Utility room
*****
Storage
*****
Main level
Bedroom
*****
Bedroom
*****
Primary Bedroom
*****
Living room
*****
Kitchen
*****
5pc Bathroom
*****
Basement
3pc Bathroom
*****
Bonus Room
*****
Recreation room
*****
Laundry room
*****
Utility room
*****
Storage
*****
Courtesy of RE/MAX TWIN CITY REALTY INC.
Book a Showing for this property
Please note that filling out this form you'll be registered and your phone number without the +1 part will be used as a password.
