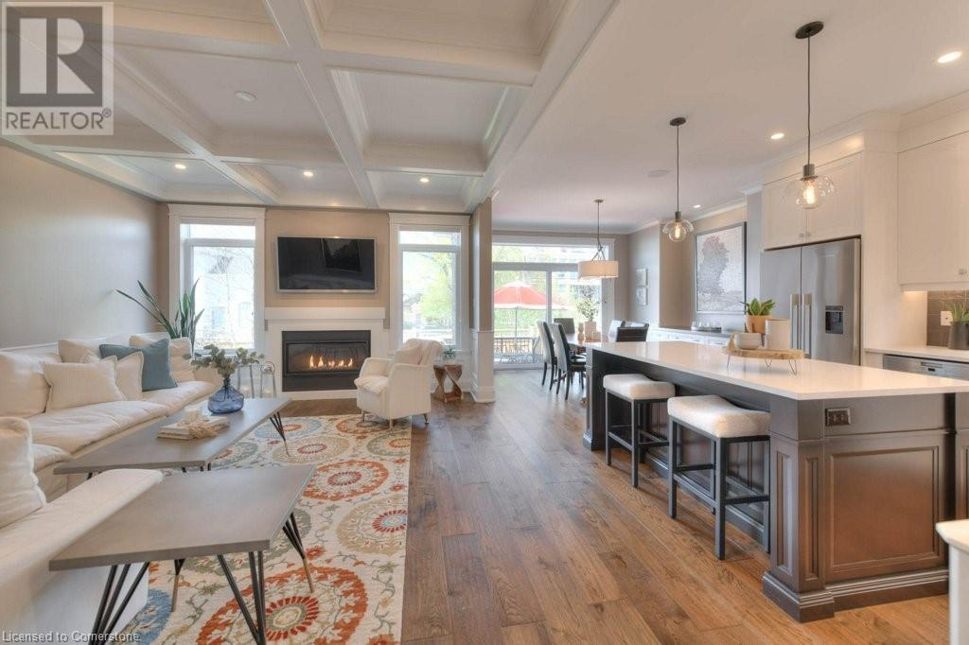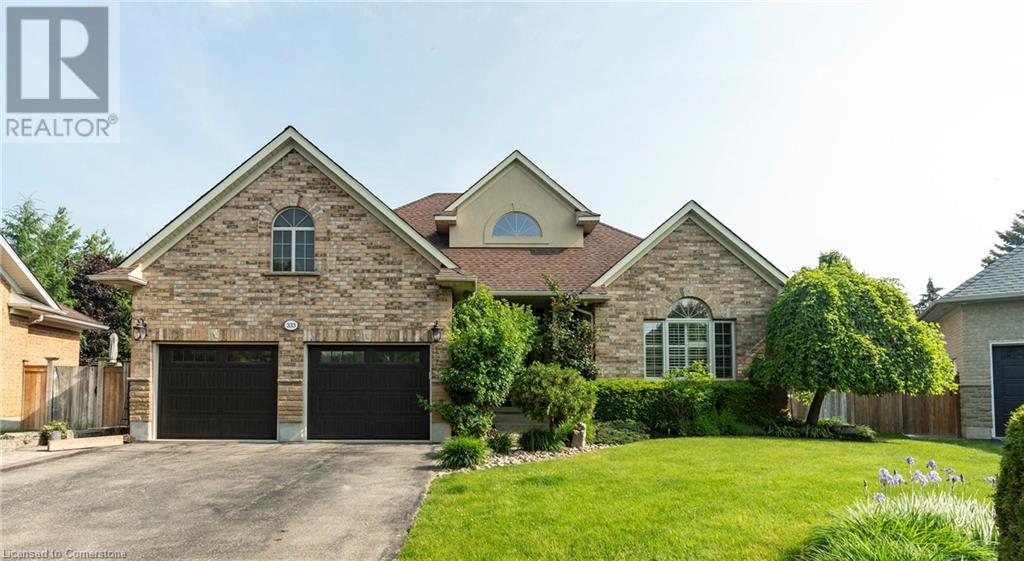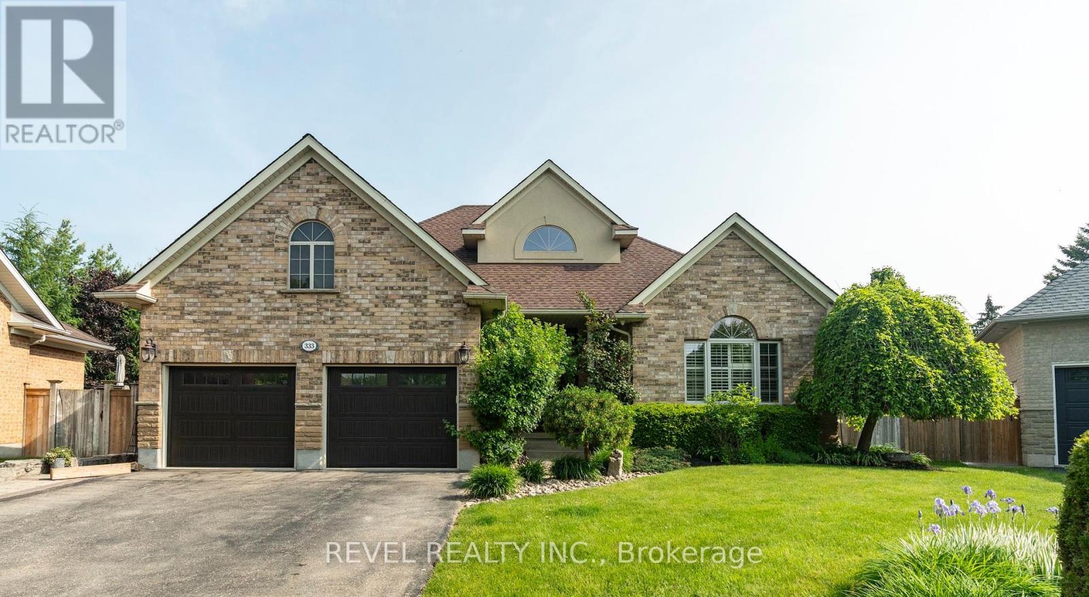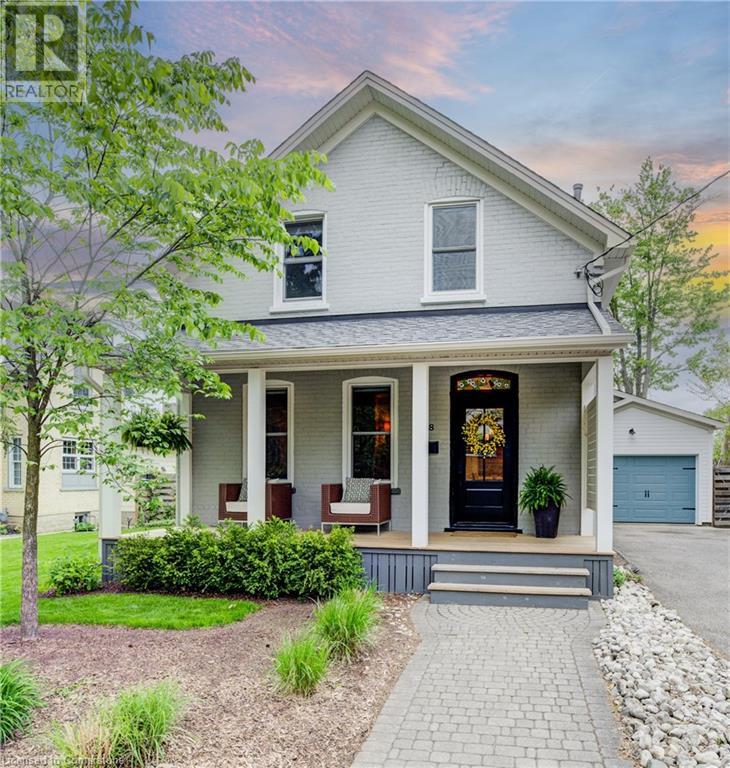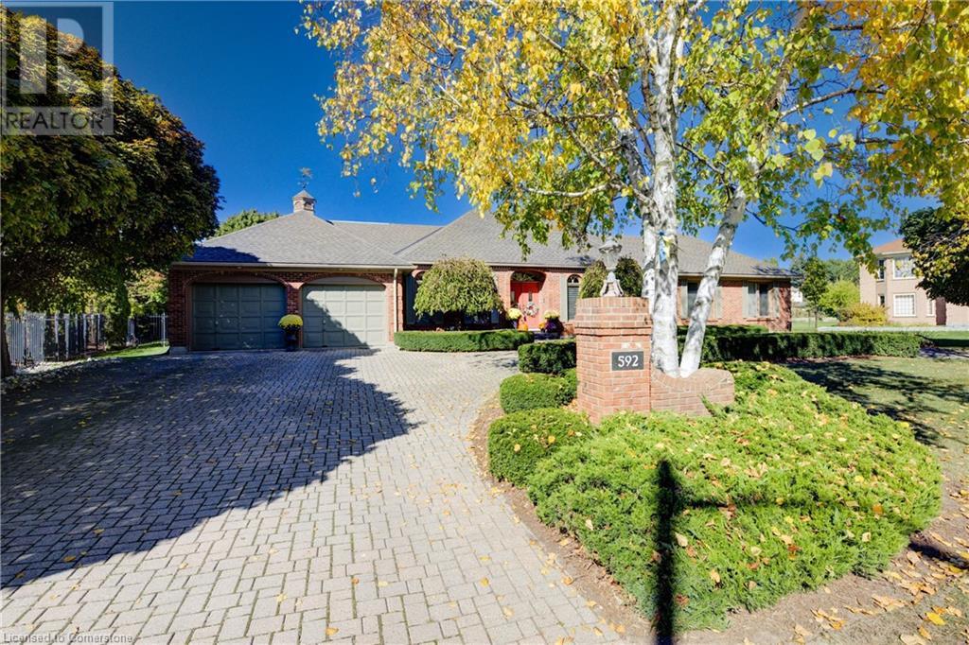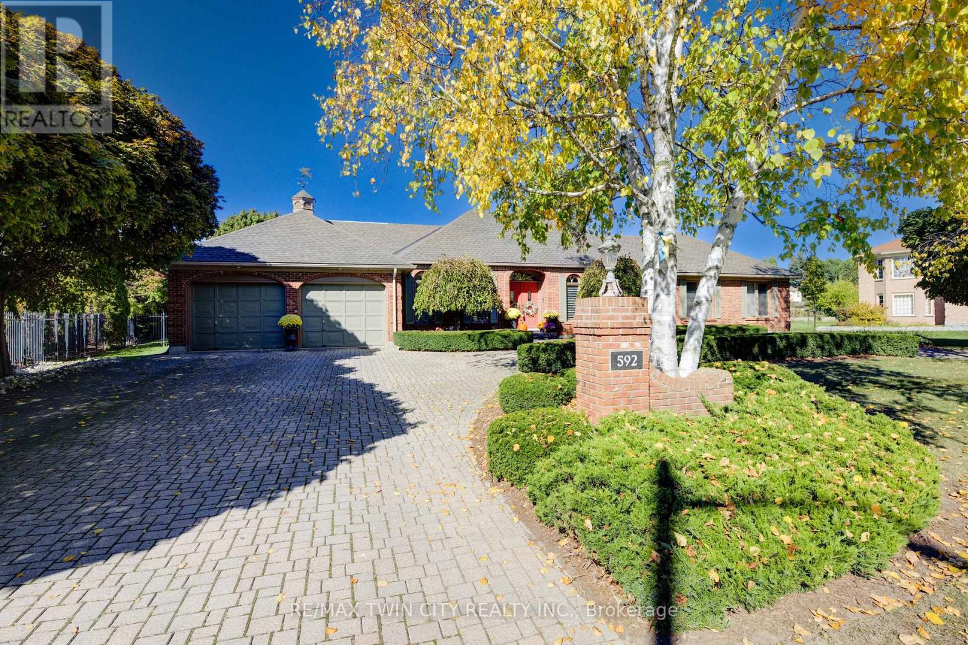Free account required
Unlock the full potential of your property search with a free account! Here's what you'll gain immediate access to:
- Exclusive Access to Every Listing
- Personalized Search Experience
- Favorite Properties at Your Fingertips
- Stay Ahead with Email Alerts
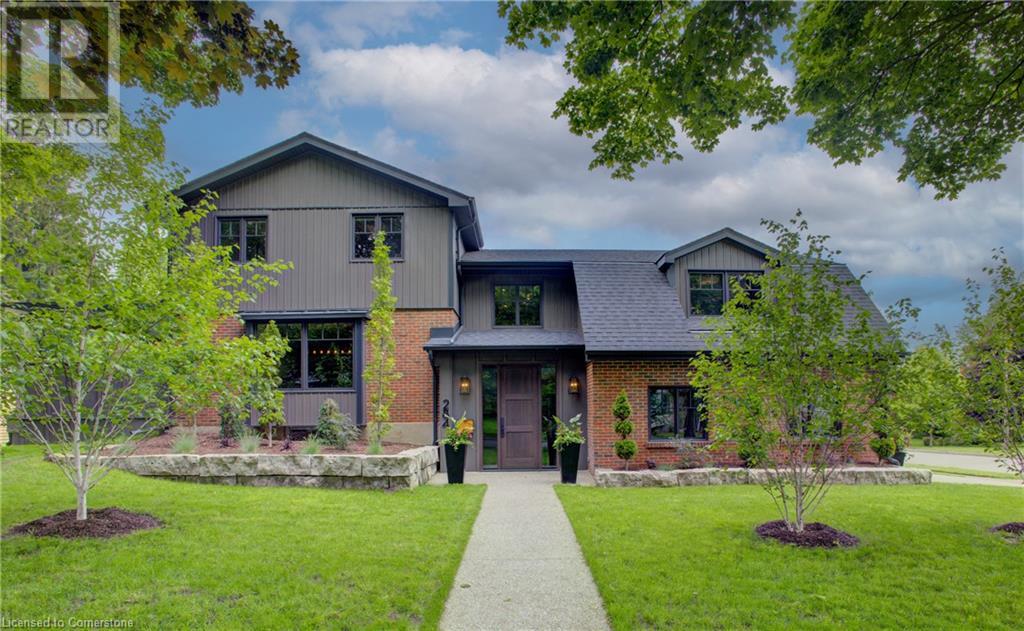
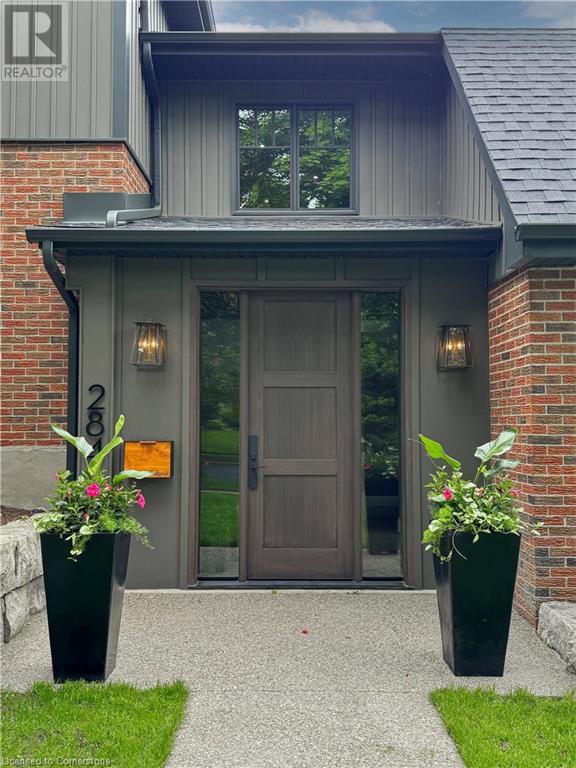
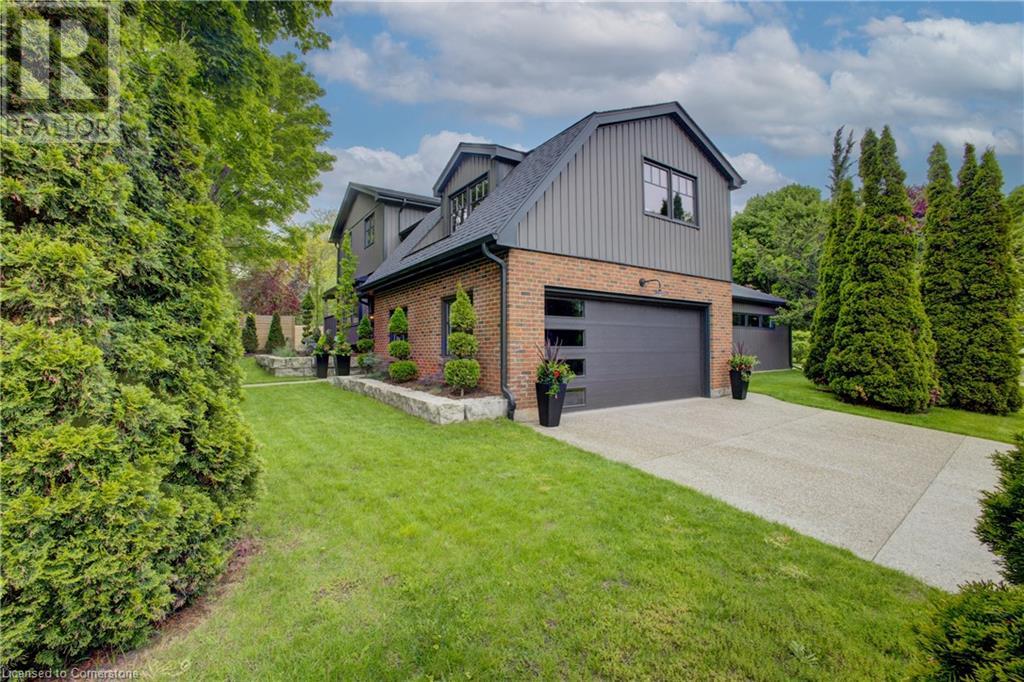
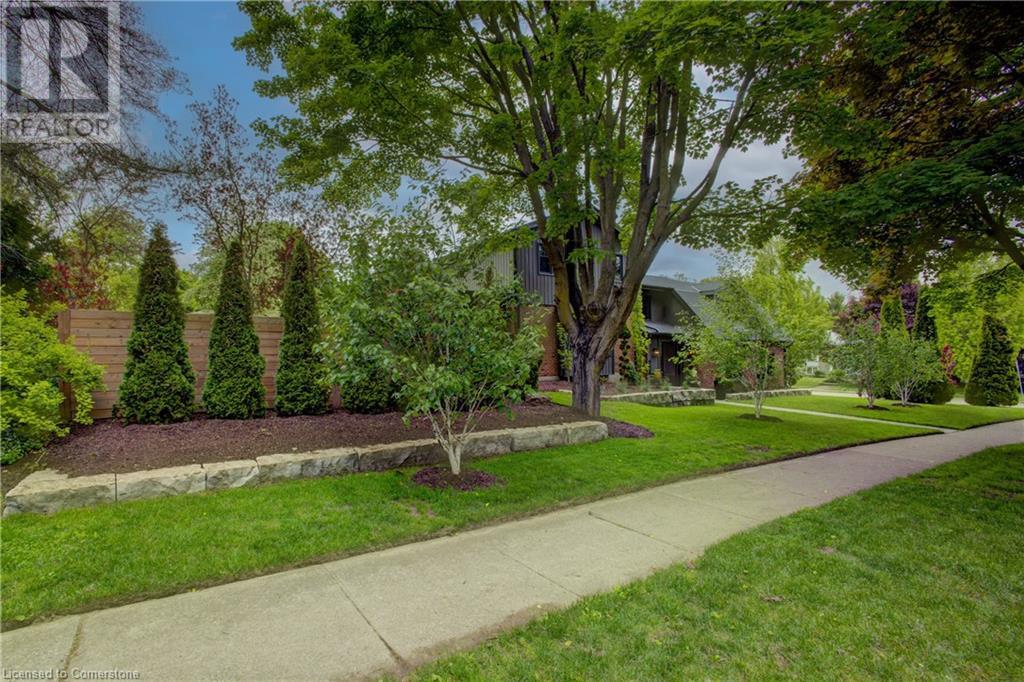
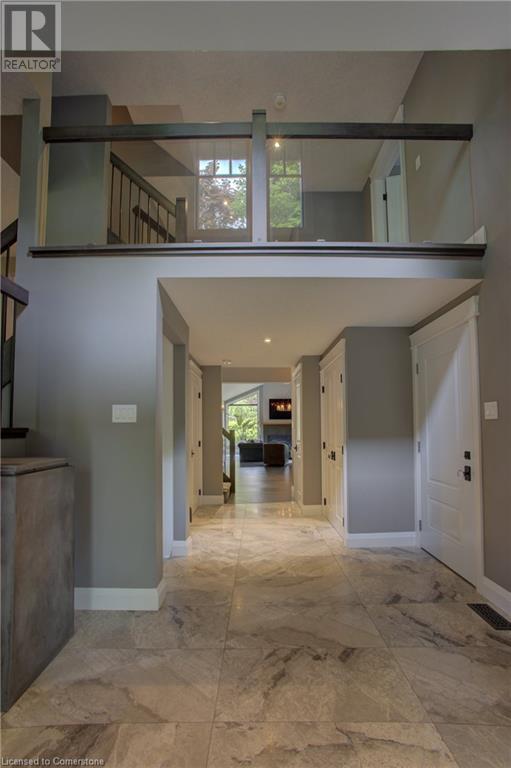
$1,849,000
284 OLD POST Road
Waterloo, Ontario, Ontario, N2L5C1
MLS® Number: 40739229
Property description
Welcome to a masterpiece of modern design in the heart of prestigious Beechwood! This architecturally stunning, multi-level home has been fully transformed inside and out with uncompromising craftsmanship and top-tier finishes. A refined blend of contemporary elegance and timeless charm flows throughout this unique residence. Step inside to soaring ceilings, dramatic ceiling lines, and expansive living spaces designed for both grand-scale entertaining and intimate family moments. The show-stopping family room boasts a statement fireplace, floating glass railings, and seamless sight lines across the main level. At the heart of the home, a chef-inspired kitchen features a full suite of Thermador appliances, an oversized working island, and a secondary island perfect for gathering. Ascend to the private primary suite level – a serene retreat complete with sitting area and a spa-like ensuite. A few steps up reveals two more generously sized bedrooms that was once 4 bedrooms masterfully transformed to create extra large rooms. The one plus bedroom could easily transformed back to a 4th bedroom. Also enjoy another luxurious 4-piece main bath on the same level. Ambience lighting on the stairs adds a touch of sophistication as you explore each level, while surround sound speakers throughout the home create for any desired mood. The lower levels offer versatility for today’s lifestyle, including a light-filled rec-room, large laundry with built-in cabinetry, an ideal office/yoga studio, and a breathtaking spa-inspired bathroom. Outdoors, enjoy a fully equipped BBQ kitchen, covered patio with maintenance-free Composite decking, and a fenced, pool-sized yard – perfect for summer living. Nestled on a mature tree-lined street near top-rated schools, universities, the upcoming regional hospital, tech campuses, and conservation areas. Exclusive access to private community pool and tennis courts completes the lifestyle. A truly exceptional home for those who demand the finest.
Building information
Type
*****
Appliances
*****
Basement Development
*****
Basement Type
*****
Construction Style Attachment
*****
Cooling Type
*****
Exterior Finish
*****
Fireplace Present
*****
FireplaceTotal
*****
Half Bath Total
*****
Heating Fuel
*****
Heating Type
*****
Size Interior
*****
Utility Water
*****
Land information
Amenities
*****
Landscape Features
*****
Sewer
*****
Size Frontage
*****
Size Total
*****
Rooms
Upper Level
4pc Bathroom
*****
Bedroom
*****
Bedroom
*****
Sitting room
*****
Main level
2pc Bathroom
*****
Foyer
*****
Living room
*****
Lower level
Family room
*****
Laundry room
*****
Basement
4pc Bathroom
*****
Den
*****
Third level
Primary Bedroom
*****
Full bathroom
*****
Second level
Breakfast
*****
Dining room
*****
Kitchen
*****
Upper Level
4pc Bathroom
*****
Bedroom
*****
Bedroom
*****
Sitting room
*****
Main level
2pc Bathroom
*****
Foyer
*****
Living room
*****
Lower level
Family room
*****
Laundry room
*****
Basement
4pc Bathroom
*****
Den
*****
Third level
Primary Bedroom
*****
Full bathroom
*****
Second level
Breakfast
*****
Dining room
*****
Kitchen
*****
Upper Level
4pc Bathroom
*****
Bedroom
*****
Bedroom
*****
Sitting room
*****
Main level
2pc Bathroom
*****
Foyer
*****
Living room
*****
Lower level
Family room
*****
Laundry room
*****
Basement
4pc Bathroom
*****
Den
*****
Third level
Primary Bedroom
*****
Full bathroom
*****
Second level
Breakfast
*****
Dining room
*****
Kitchen
*****
Upper Level
4pc Bathroom
*****
Bedroom
*****
Courtesy of Royal LePage Wolle Realty
Book a Showing for this property
Please note that filling out this form you'll be registered and your phone number without the +1 part will be used as a password.
