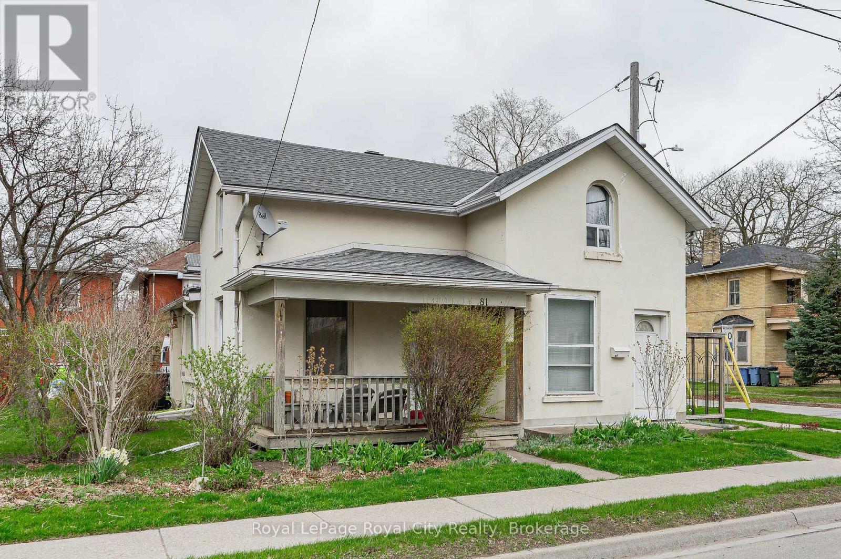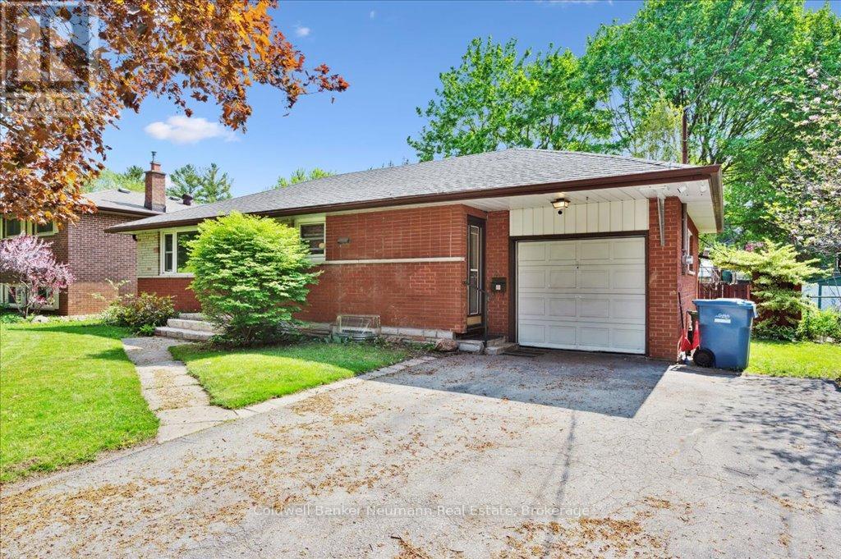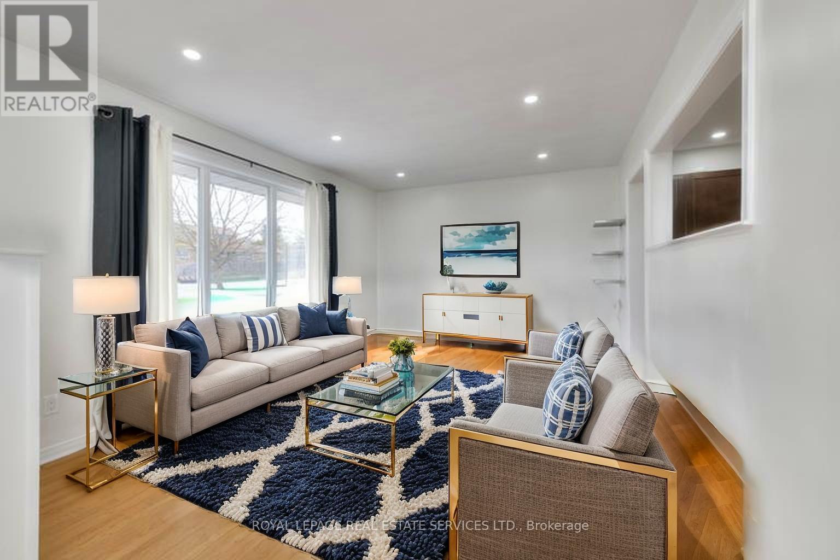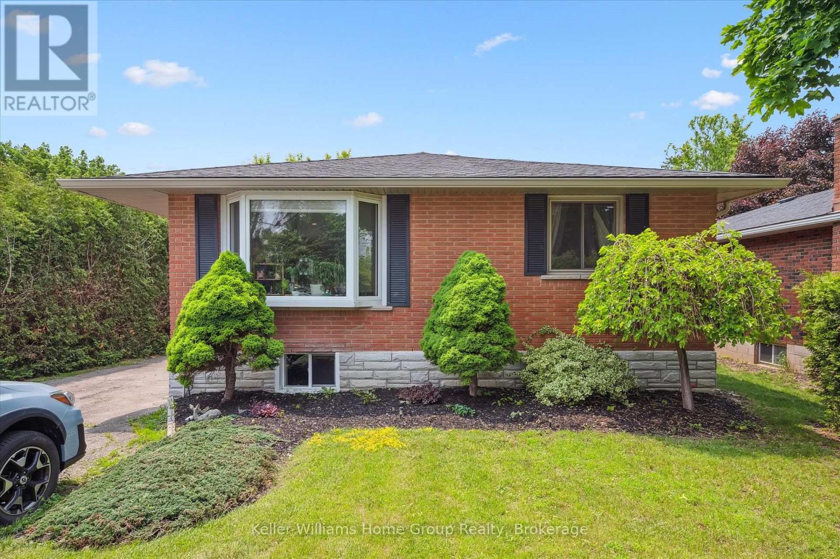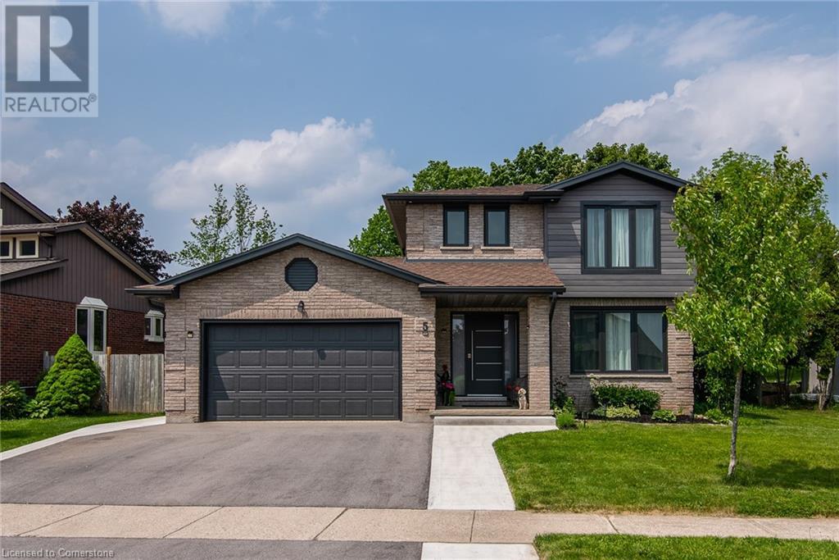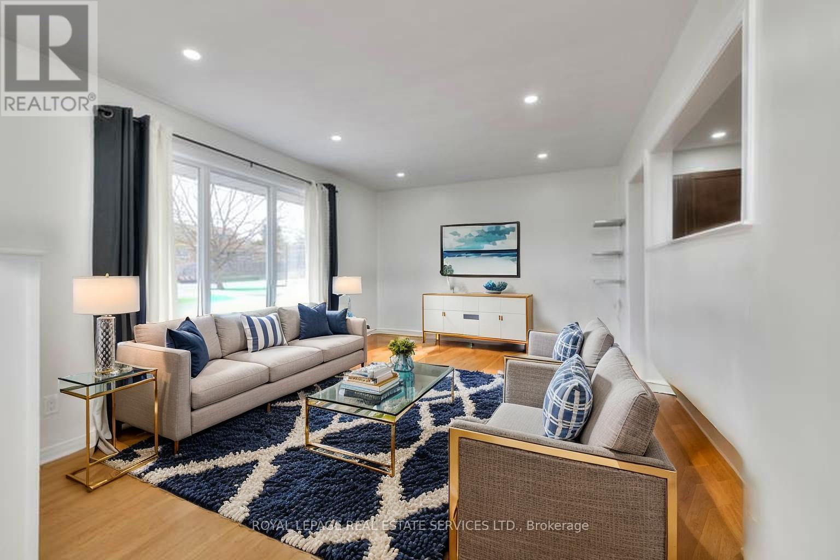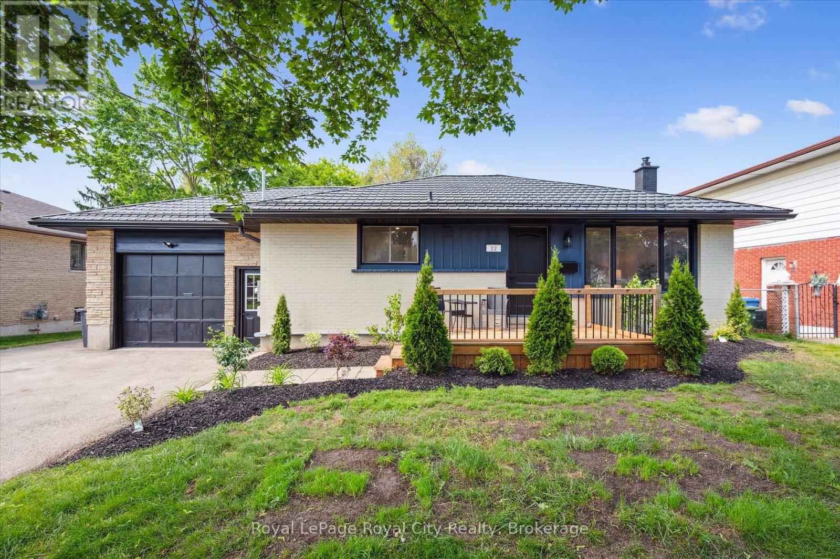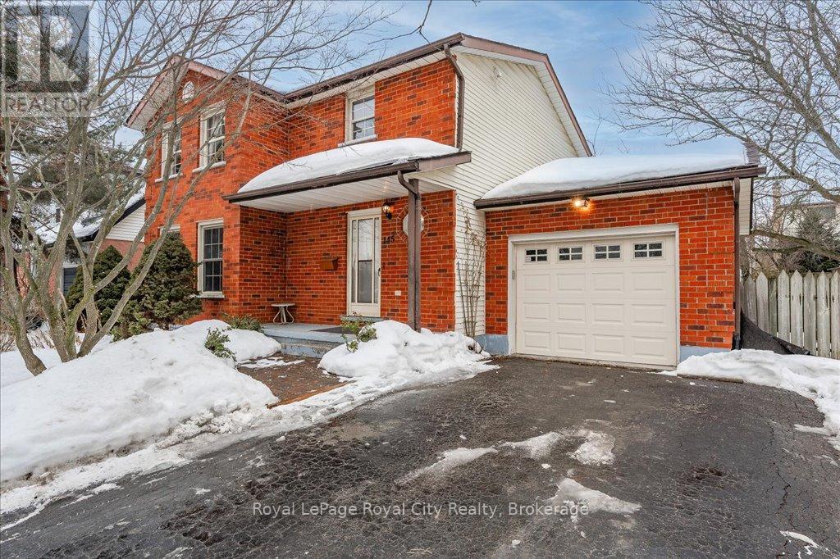Free account required
Unlock the full potential of your property search with a free account! Here's what you'll gain immediate access to:
- Exclusive Access to Every Listing
- Personalized Search Experience
- Favorite Properties at Your Fingertips
- Stay Ahead with Email Alerts
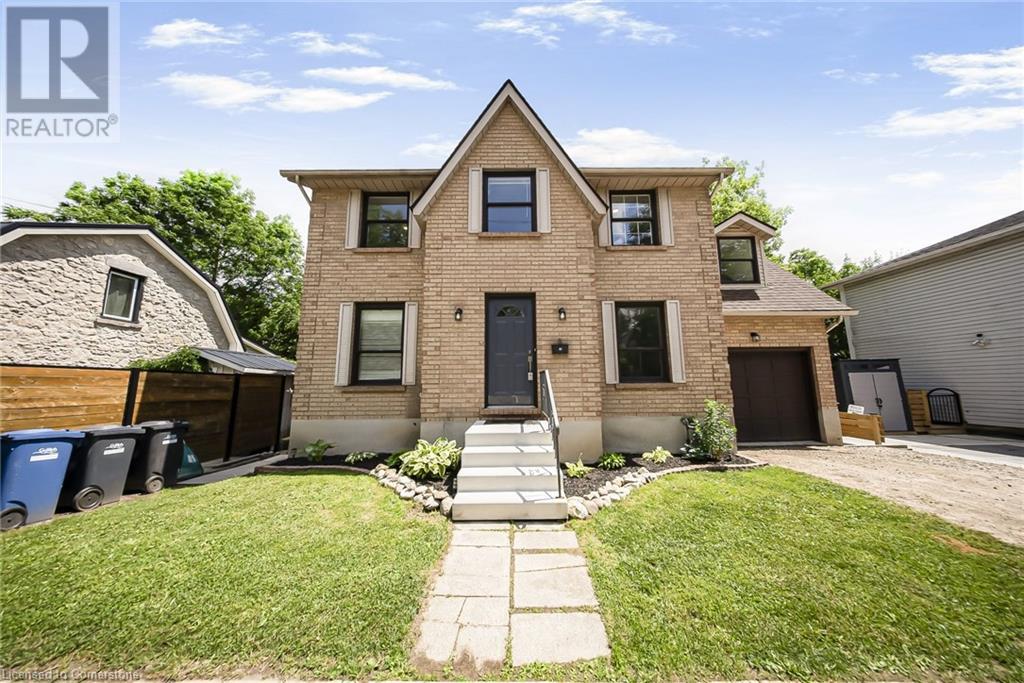
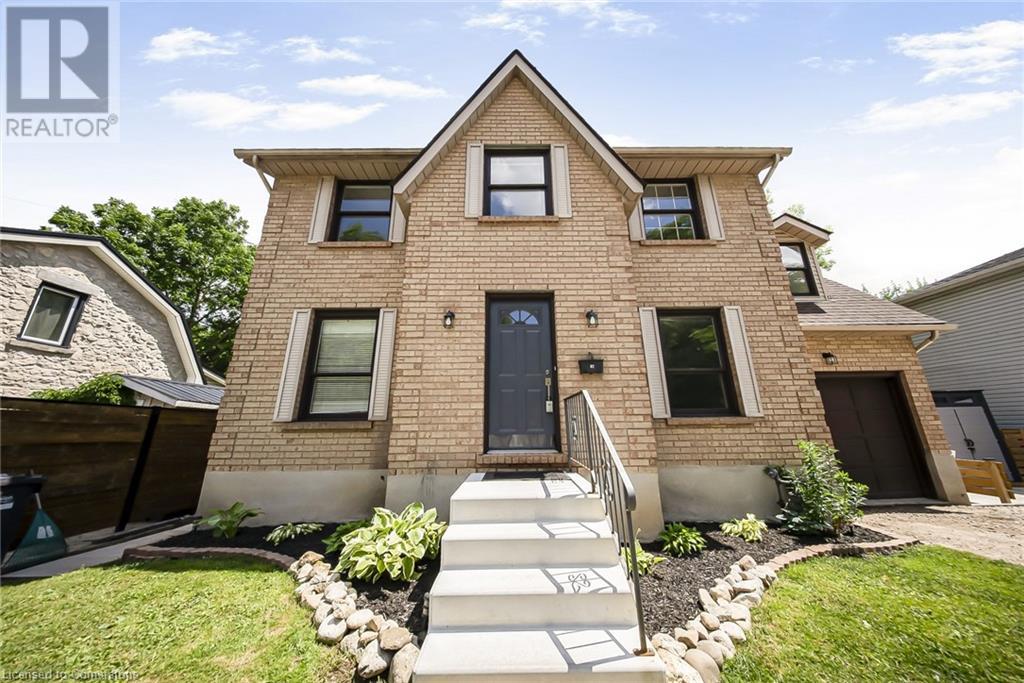
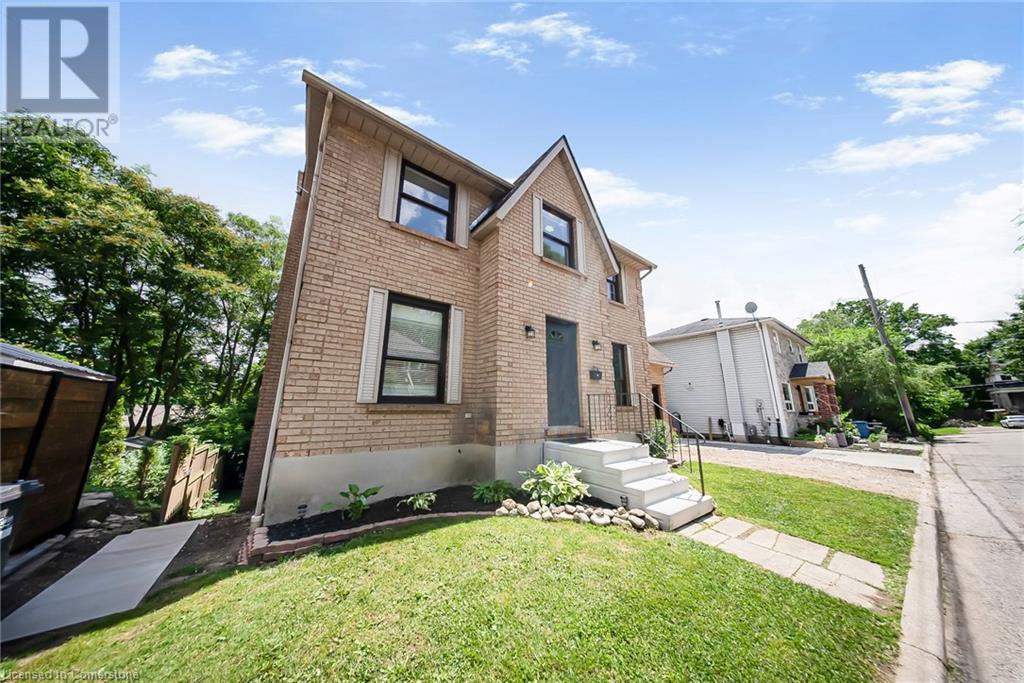
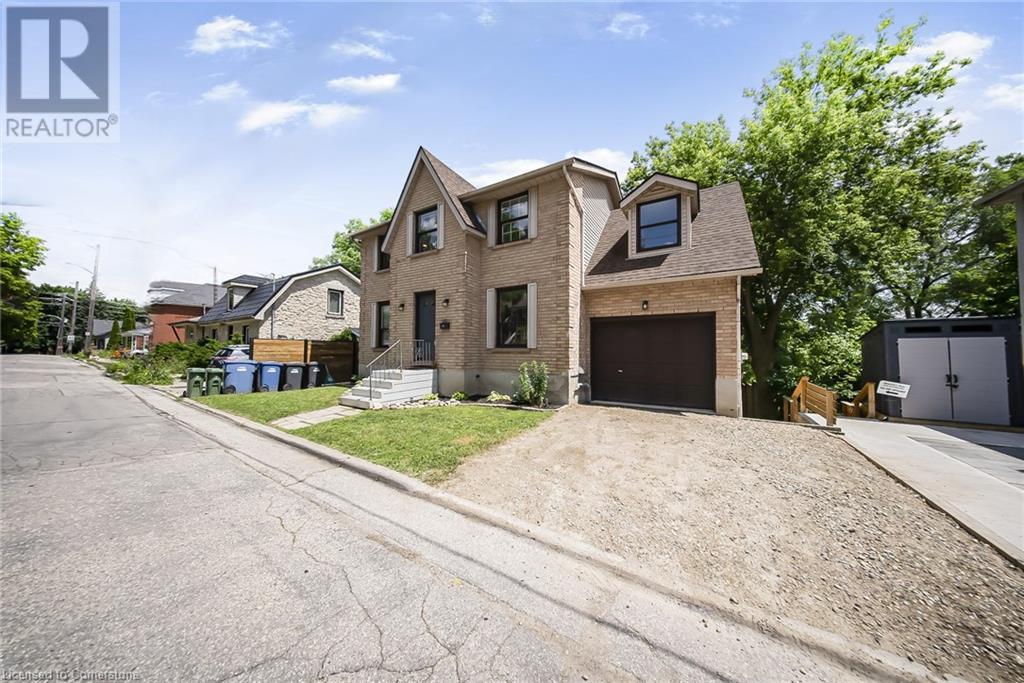
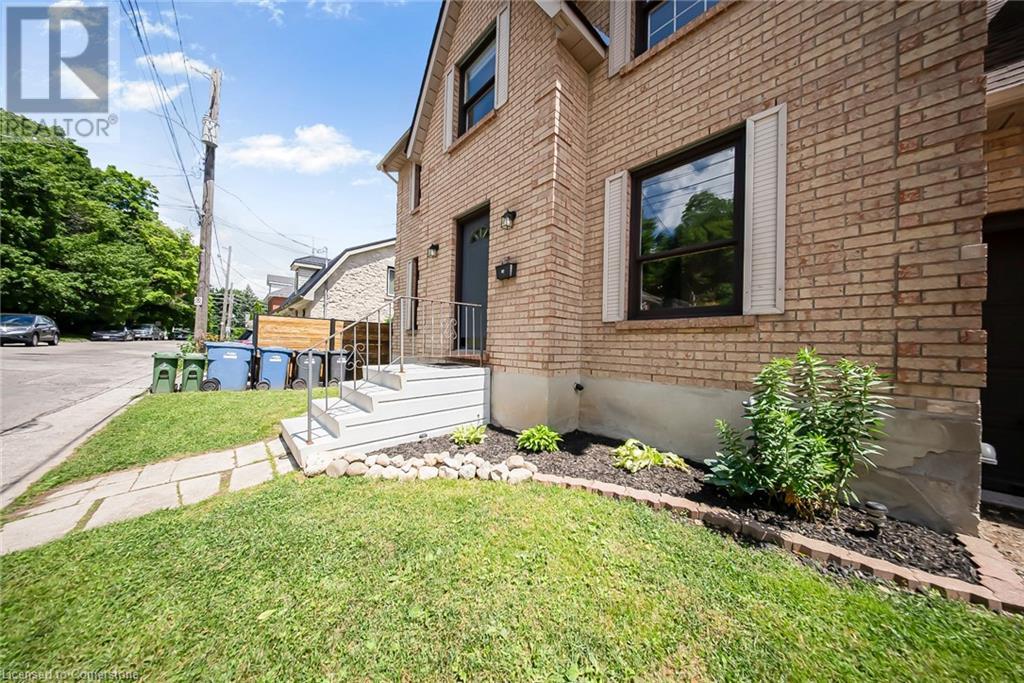
$799,900
82 GALT Street
Guelph, Ontario, Ontario, N1H3G7
MLS® Number: 40739276
Property description
New listing on Galt Street offers excellent rental income potential in a prime Guelph location. This 5-bedroom, 3-bathroom multi-family property spans 1600 square feet and features a separate one-bedroom apartment on the lower level with independent hydro meters. The bright, sunny home showcases recent updates including fresh paint, updated trim, and a mix of hardwood and newer laminate flooring throughout. The main level flows seamlessly from the dining area to an expansive deck overlooking a mature backyard, perfect for outdoor entertaining. The lower level apartment provides immediate rental income with its own entrance and current tenant. The basement also includes a large storage area and convenient on-site laundry facilities. A good-sized garage adds practical value for storage and parking. This property sits in an established neighborhood with easy access to public transportation via nearby Guelph Central Station. Students and professionals will appreciate the proximity to secondary schools and natural food markets within walking distance. The location offers the perfect balance of residential tranquility and urban convenience. Recent improvements include gas heating for efficiency and all existing appliances are included in the sale. The property previously housed four students successfully, demonstrating its strong rental potential. With two separate hydro meters already installed, this home is ready for immediate investment returns. Whether you're looking for a primary residence with rental income or a dedicated investment property, this Galt Street gem delivers both comfort and financial opportunity in one of Guelph's most desirable areas.
Building information
Type
*****
Appliances
*****
Basement Development
*****
Basement Type
*****
Constructed Date
*****
Cooling Type
*****
Exterior Finish
*****
Heating Fuel
*****
Heating Type
*****
Size Interior
*****
Stories Total
*****
Utility Water
*****
Land information
Access Type
*****
Amenities
*****
Sewer
*****
Size Depth
*****
Size Frontage
*****
Size Irregular
*****
Size Total
*****
Courtesy of RE/MAX Twin City Realty Inc.
Book a Showing for this property
Please note that filling out this form you'll be registered and your phone number without the +1 part will be used as a password.
