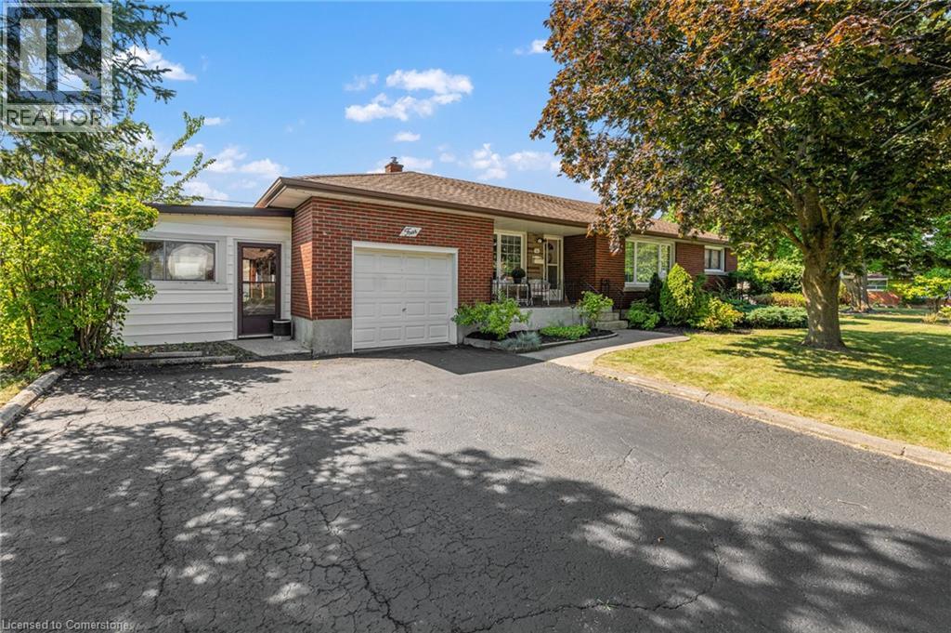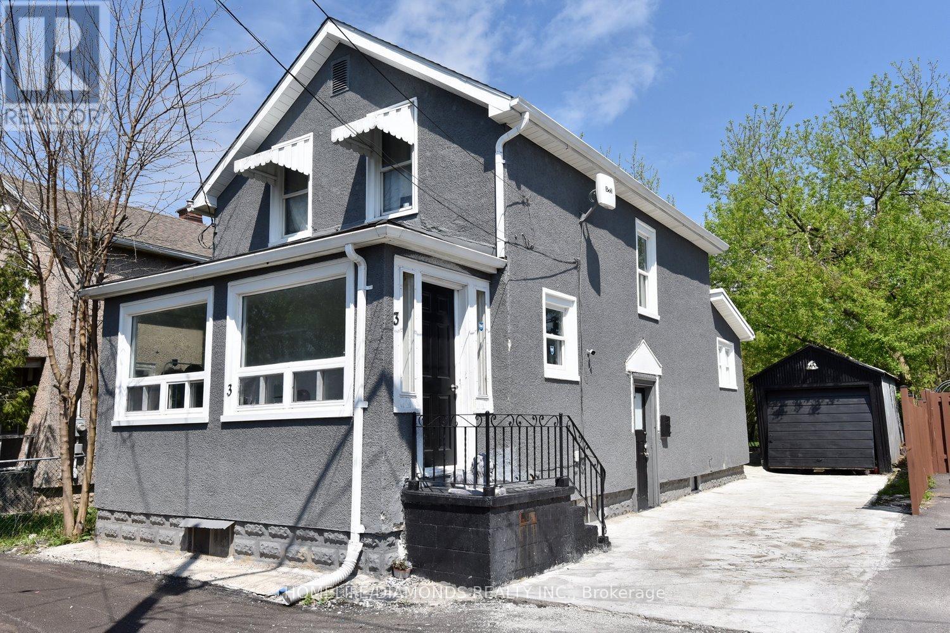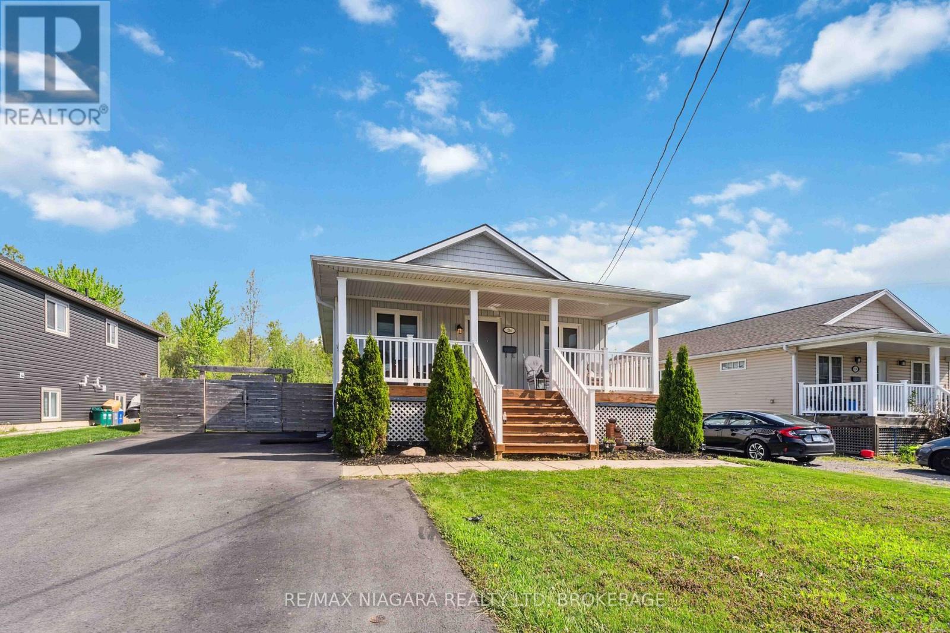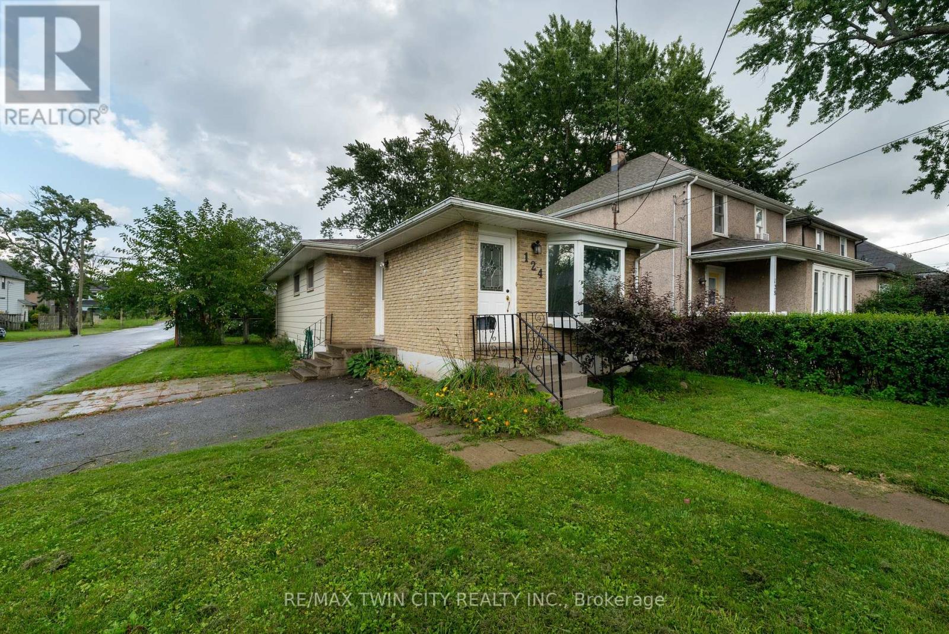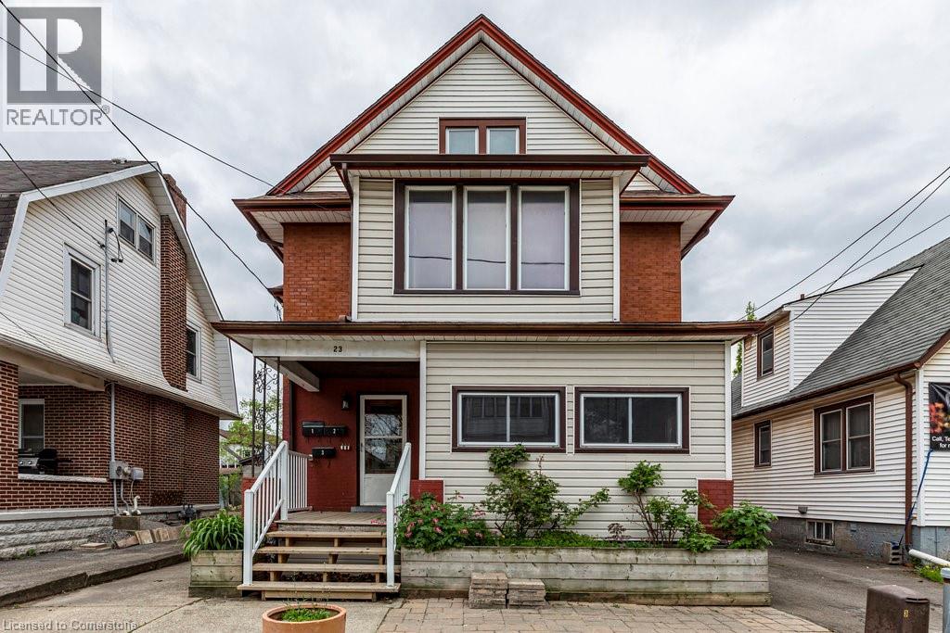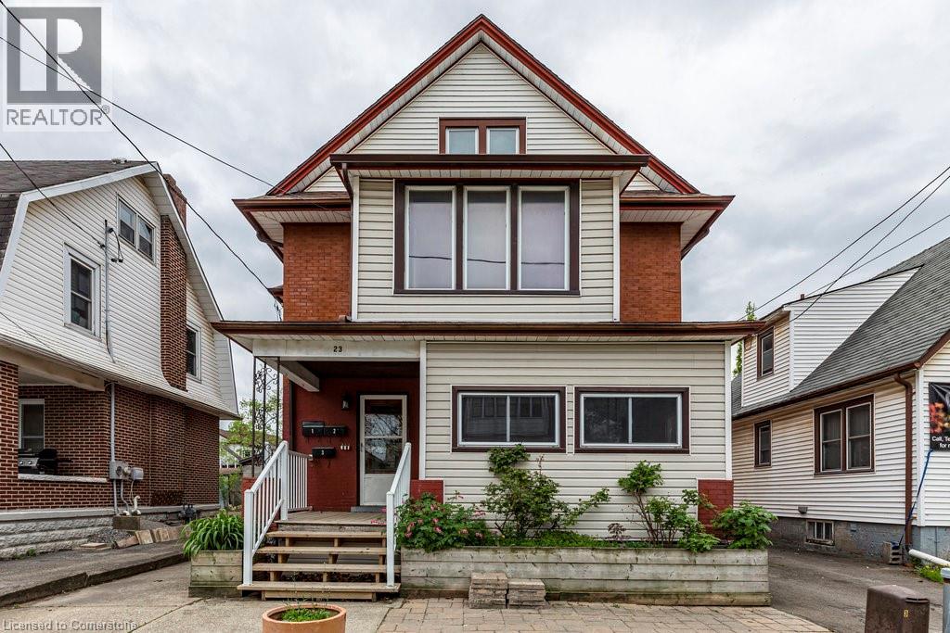Free account required
Unlock the full potential of your property search with a free account! Here's what you'll gain immediate access to:
- Exclusive Access to Every Listing
- Personalized Search Experience
- Favorite Properties at Your Fingertips
- Stay Ahead with Email Alerts
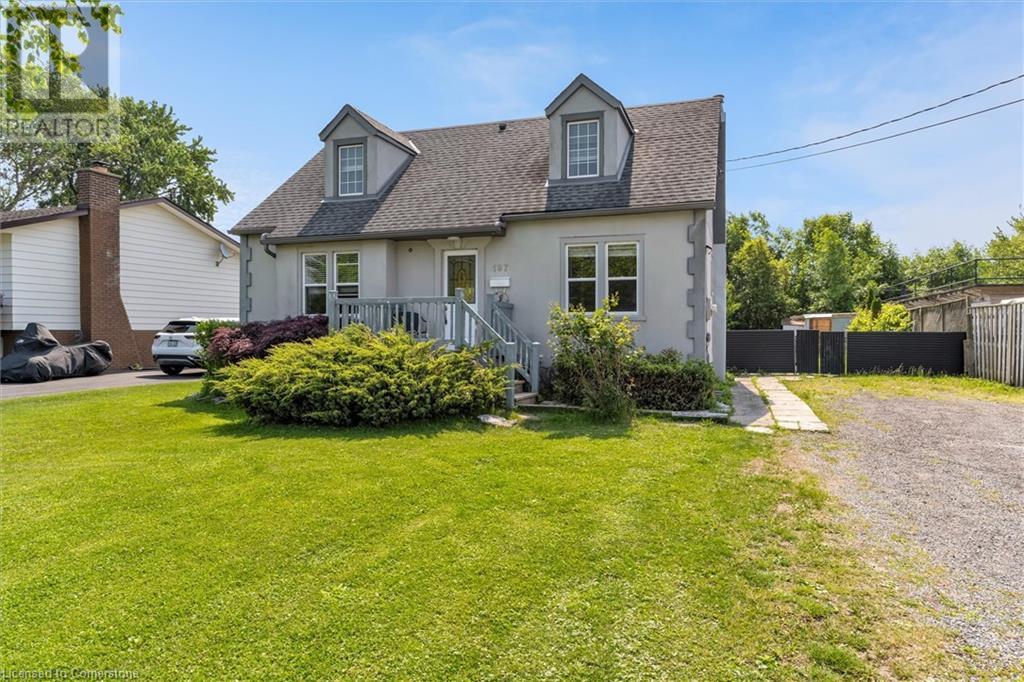
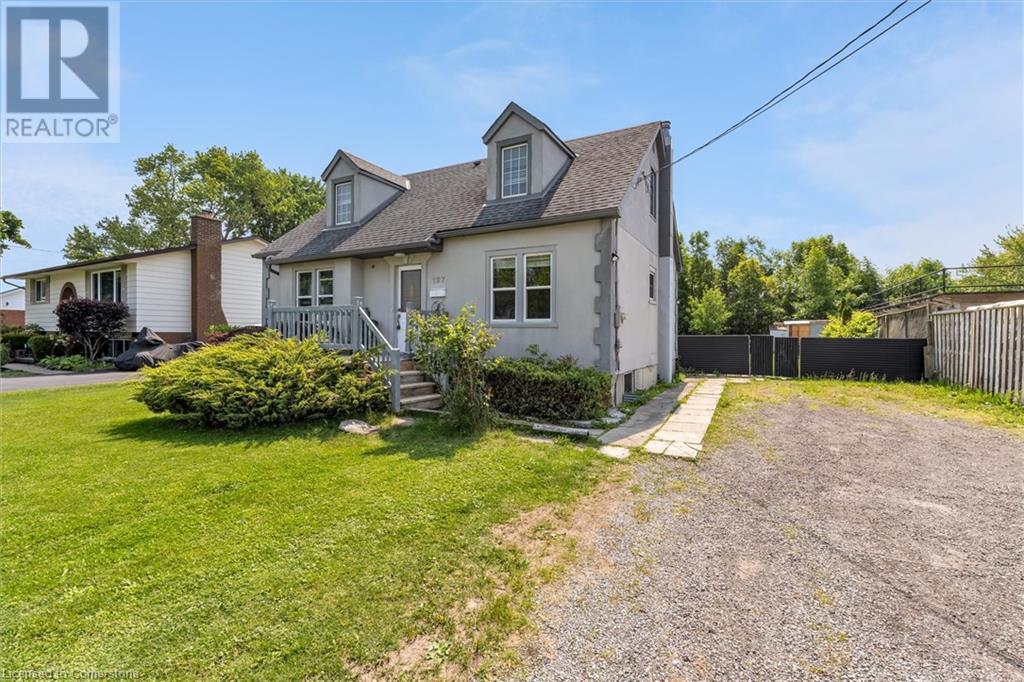
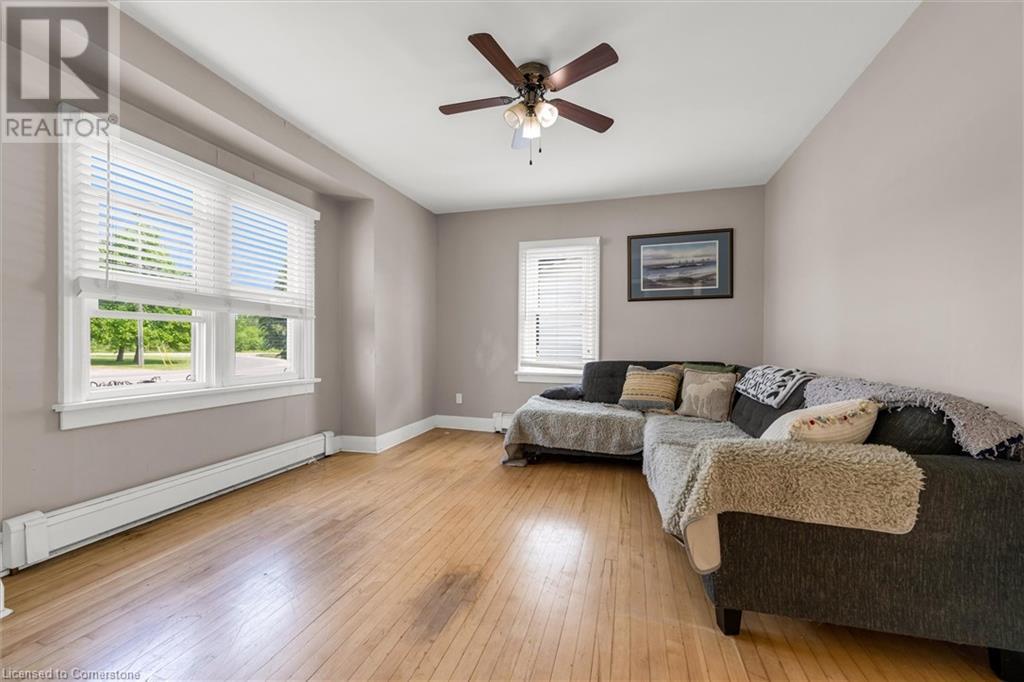
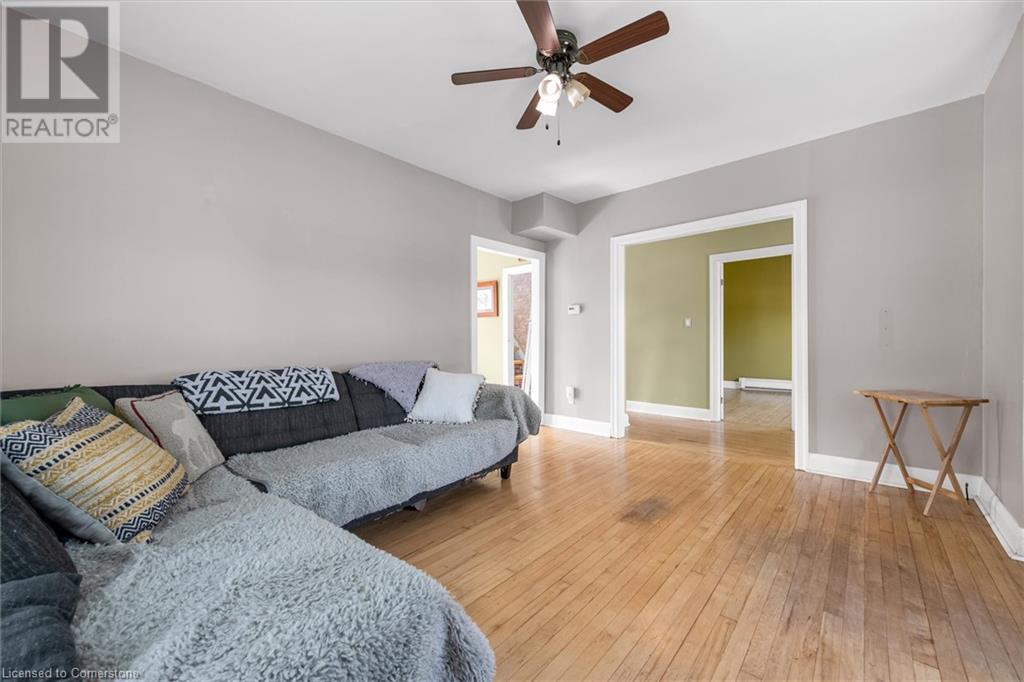
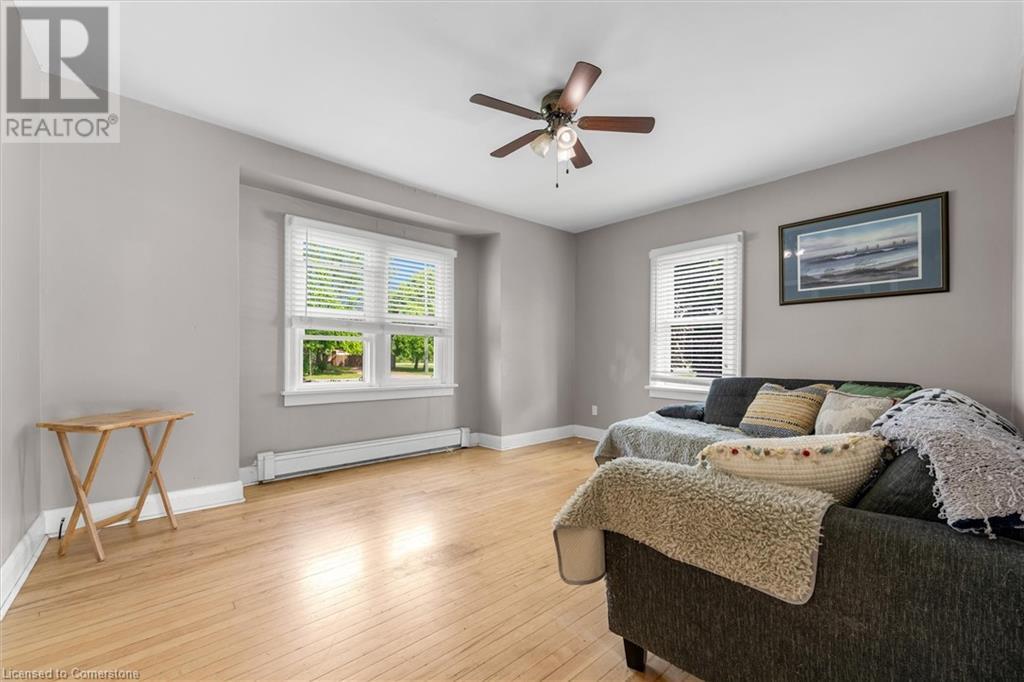
$549,500
197 RIVERSIDE Drive
Welland, Ontario, Ontario, L3C5E3
MLS® Number: 40739560
Property description
Welcome home! This well laid out storey and a half home boasts four bedrooms and a full bathroom on each floor—a rare find in homes of this era. Enjoy easy access to the spacious backyard directly from the kitchen, making outdoor entertaining a breeze. The yard is generously sized, perfect for kids, pets, or summer gatherings, with ample parking for visitors. Thanks to its generous ceiling height and cozy heated floors, the basement has great development potential. The home has been well maintained so come and make 197 Riverside yours today!
Building information
Type
*****
Appliances
*****
Basement Development
*****
Basement Type
*****
Constructed Date
*****
Construction Style Attachment
*****
Cooling Type
*****
Exterior Finish
*****
Heating Type
*****
Size Interior
*****
Stories Total
*****
Utility Water
*****
Land information
Access Type
*****
Amenities
*****
Sewer
*****
Size Depth
*****
Size Frontage
*****
Size Irregular
*****
Size Total
*****
Rooms
Main level
Living room
*****
Kitchen
*****
Bedroom
*****
3pc Bathroom
*****
Bedroom
*****
Foyer
*****
Basement
Other
*****
3pc Bathroom
*****
Bonus Room
*****
Second level
Primary Bedroom
*****
Bedroom
*****
3pc Bathroom
*****
Other
*****
Main level
Living room
*****
Kitchen
*****
Bedroom
*****
3pc Bathroom
*****
Bedroom
*****
Foyer
*****
Basement
Other
*****
3pc Bathroom
*****
Bonus Room
*****
Second level
Primary Bedroom
*****
Bedroom
*****
3pc Bathroom
*****
Other
*****
Main level
Living room
*****
Kitchen
*****
Bedroom
*****
3pc Bathroom
*****
Bedroom
*****
Foyer
*****
Basement
Other
*****
3pc Bathroom
*****
Bonus Room
*****
Second level
Primary Bedroom
*****
Bedroom
*****
3pc Bathroom
*****
Other
*****
Main level
Living room
*****
Kitchen
*****
Bedroom
*****
3pc Bathroom
*****
Bedroom
*****
Foyer
*****
Basement
Other
*****
3pc Bathroom
*****
Bonus Room
*****
Second level
Primary Bedroom
*****
Bedroom
*****
Courtesy of RE/MAX Escarpment Realty Inc.
Book a Showing for this property
Please note that filling out this form you'll be registered and your phone number without the +1 part will be used as a password.


