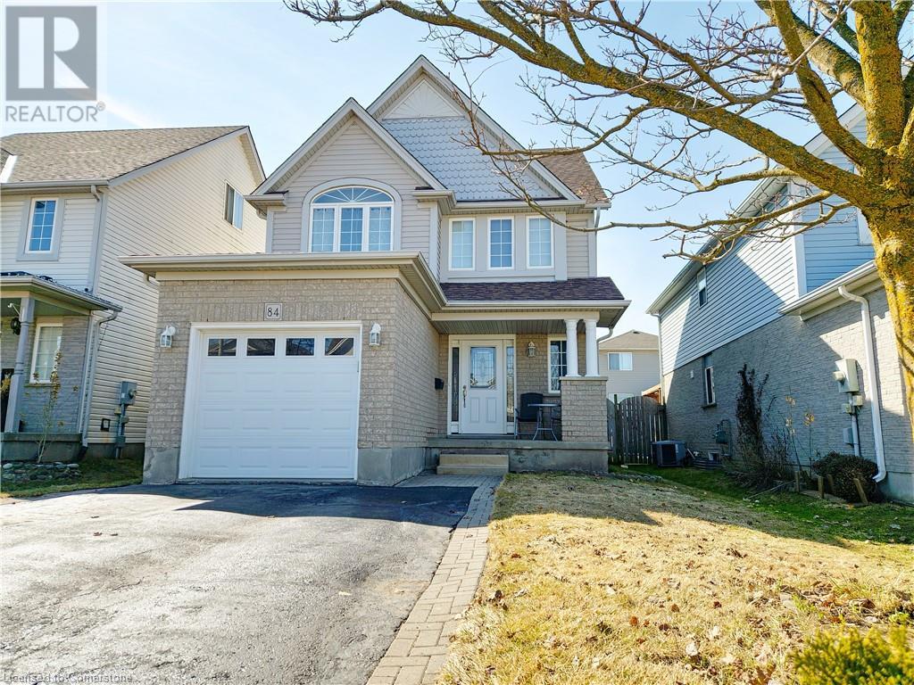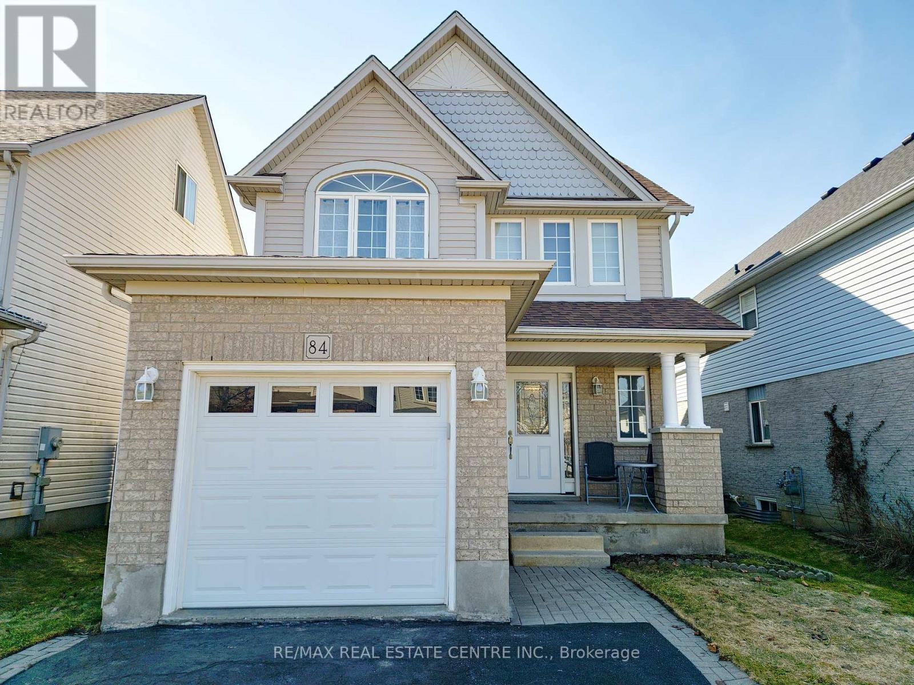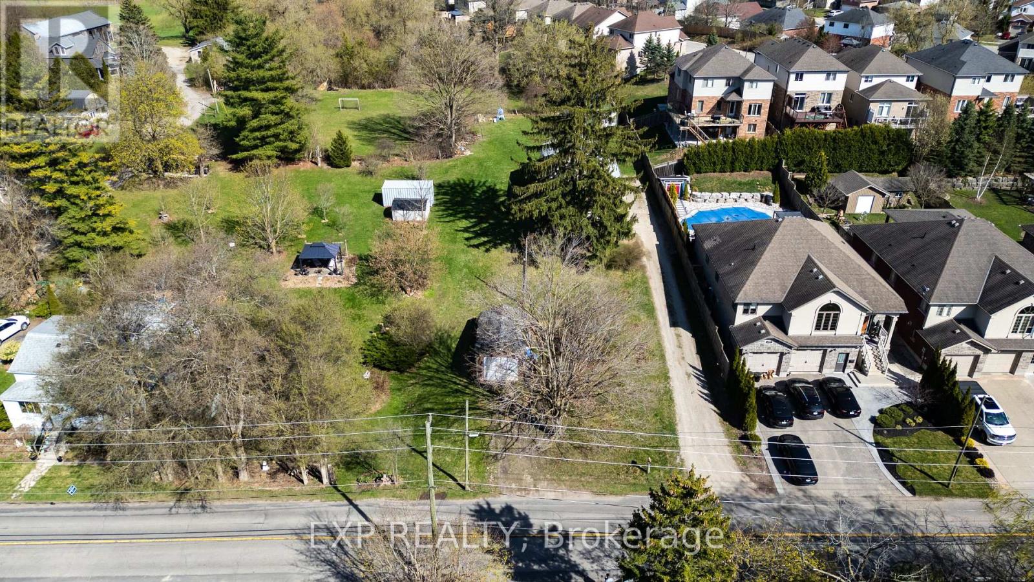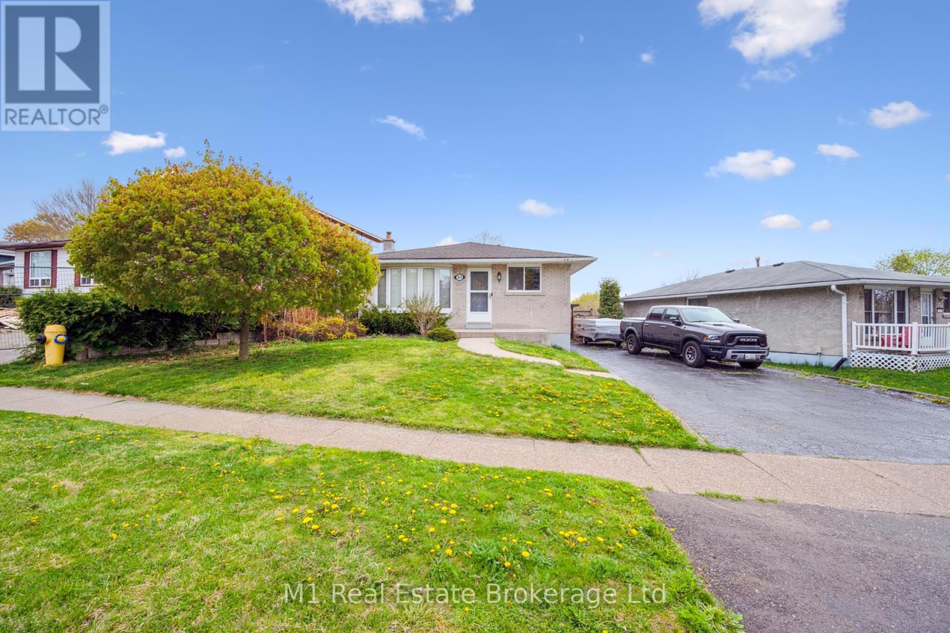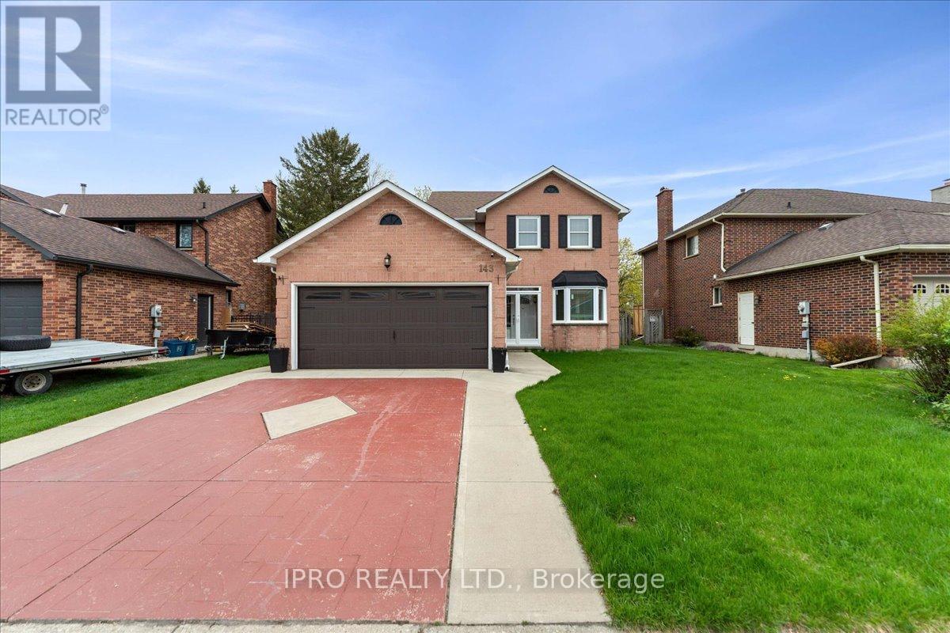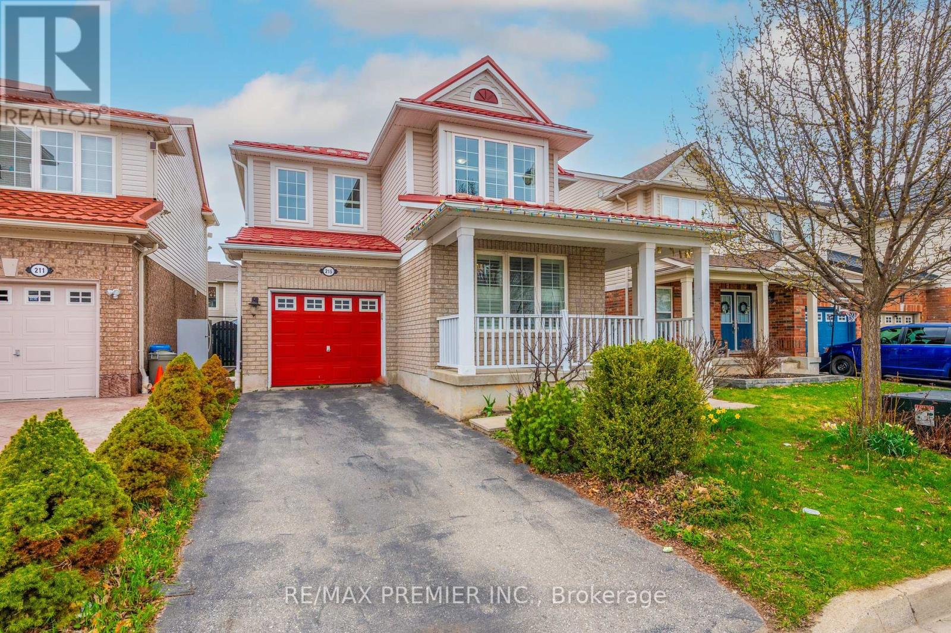Free account required
Unlock the full potential of your property search with a free account! Here's what you'll gain immediate access to:
- Exclusive Access to Every Listing
- Personalized Search Experience
- Favorite Properties at Your Fingertips
- Stay Ahead with Email Alerts
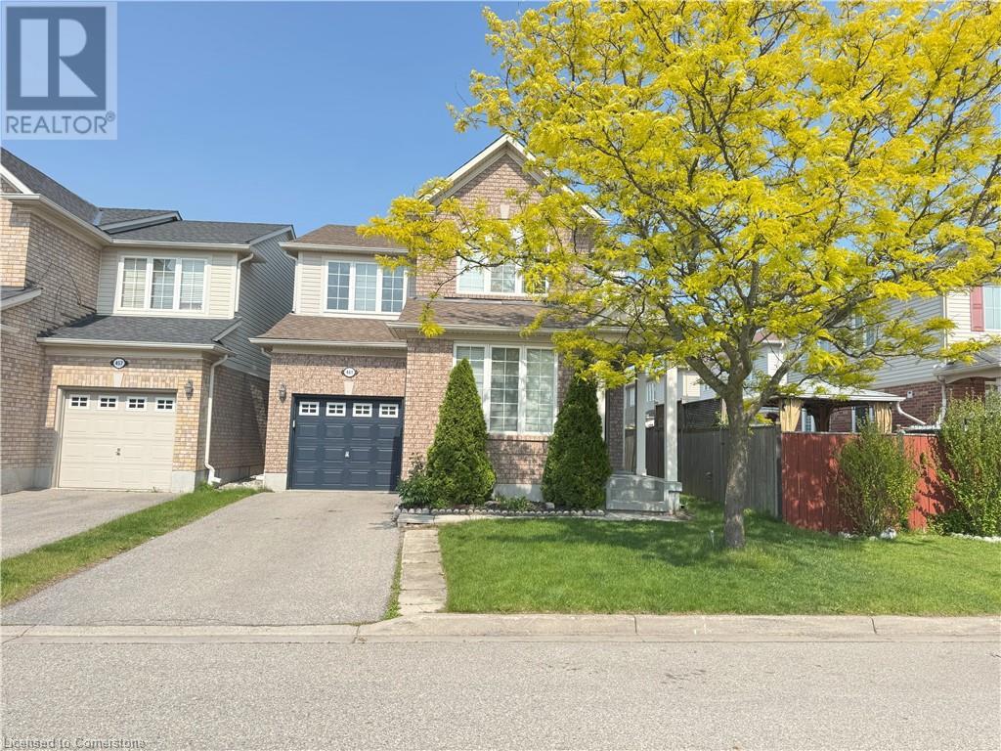
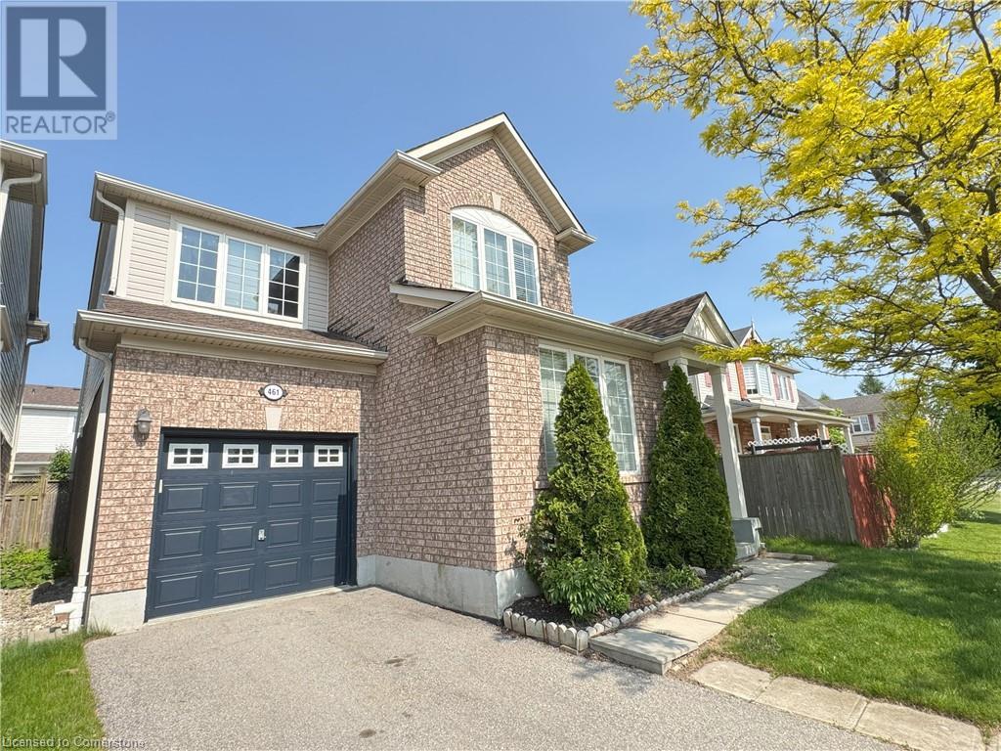
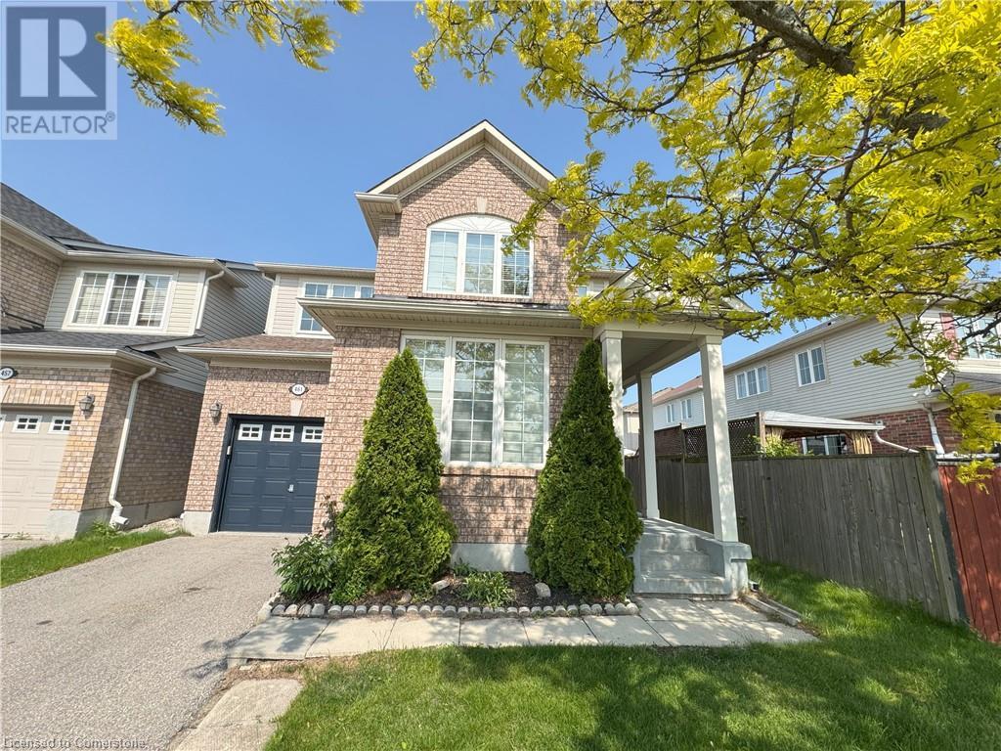
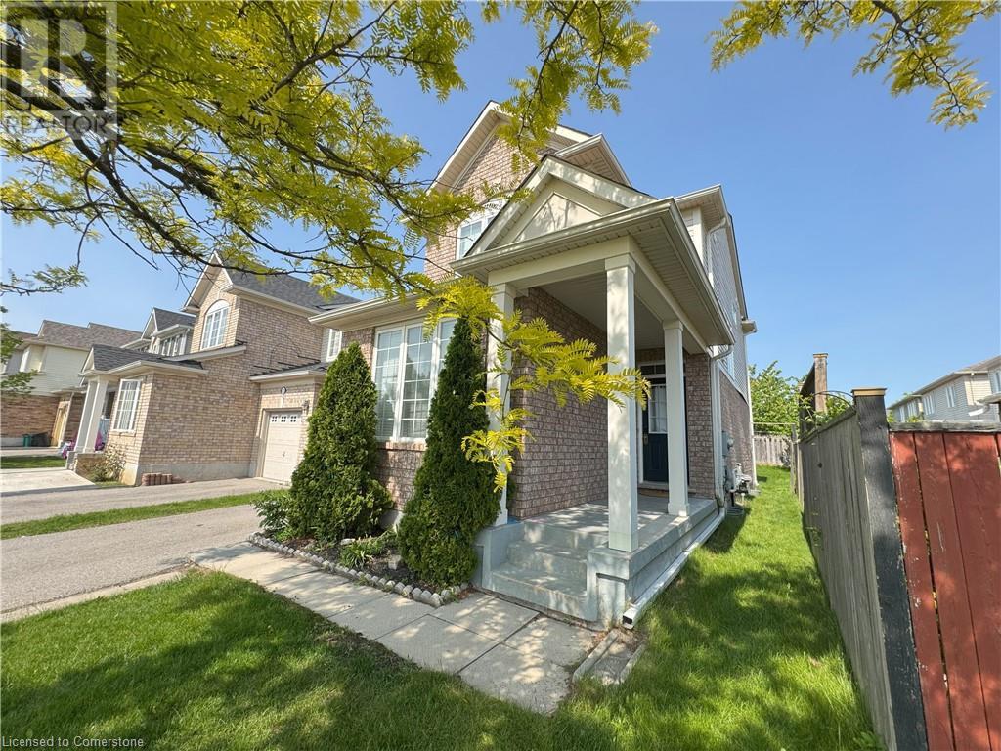
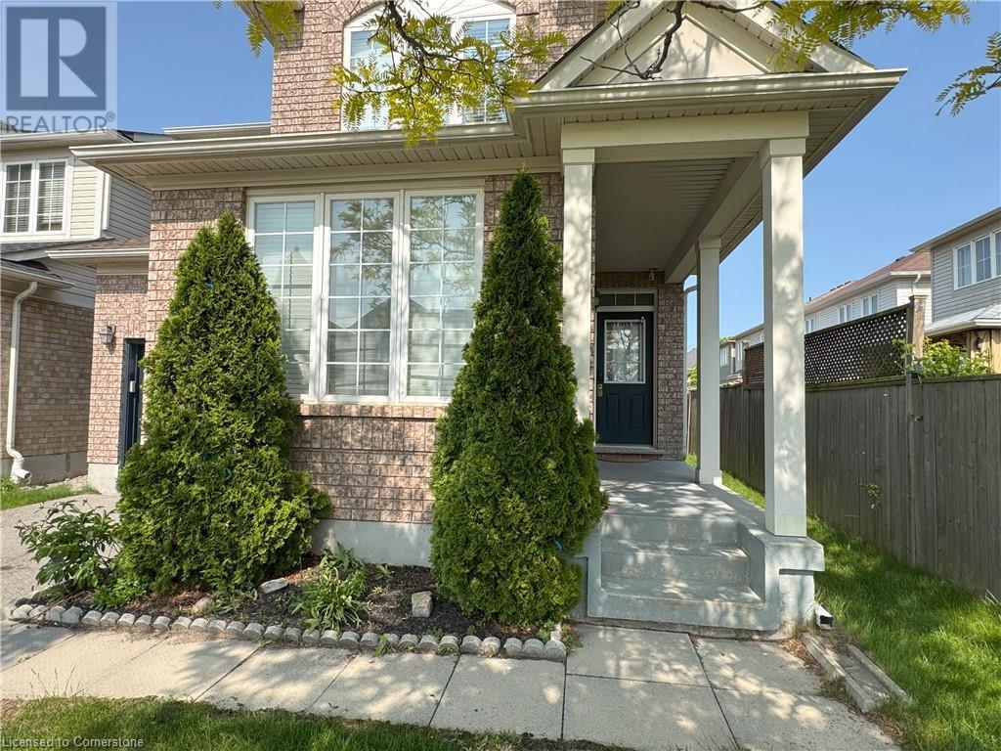
$879,900
461 GARTH MASSEY Drive
Cambridge, Ontario, Ontario, N1T2G5
MLS® Number: 40739957
Property description
Beautiful Mattamy Built Home in sought after North Galt Neighborhood. This home is carpet free, with new and modern wood flooring throughout main and second floor, Hardwood stairs and ceramics. Main floor with 9' Ceiling, separate living and dining room, Large family room, Bright Kitchen with taller cabinetry, modern glass back-splash, breakfast bar, Stainless steel appliances, and walkout to fenced yard. Large Master Bedroom with W/in closet, en-suite with Soaker Tub and standing shower. Second storey laundry room and large bedrooms. this home built in last phase of this subdivision (2007). No side walk offer sparking for 3 cars. Excellent location for commuters with 401 under 1 km. Excellent school for kids and close to shopping and park.
Building information
Type
*****
Appliances
*****
Architectural Style
*****
Basement Development
*****
Basement Type
*****
Construction Style Attachment
*****
Cooling Type
*****
Exterior Finish
*****
Foundation Type
*****
Half Bath Total
*****
Heating Fuel
*****
Heating Type
*****
Size Interior
*****
Stories Total
*****
Utility Water
*****
Land information
Access Type
*****
Amenities
*****
Sewer
*****
Size Depth
*****
Size Frontage
*****
Size Total
*****
Rooms
Main level
Living room/Dining room
*****
Great room
*****
Kitchen
*****
2pc Bathroom
*****
Second level
Primary Bedroom
*****
Bedroom
*****
Bedroom
*****
4pc Bathroom
*****
4pc Bathroom
*****
Main level
Living room/Dining room
*****
Great room
*****
Kitchen
*****
2pc Bathroom
*****
Second level
Primary Bedroom
*****
Bedroom
*****
Bedroom
*****
4pc Bathroom
*****
4pc Bathroom
*****
Main level
Living room/Dining room
*****
Great room
*****
Kitchen
*****
2pc Bathroom
*****
Second level
Primary Bedroom
*****
Bedroom
*****
Bedroom
*****
4pc Bathroom
*****
4pc Bathroom
*****
Main level
Living room/Dining room
*****
Great room
*****
Kitchen
*****
2pc Bathroom
*****
Second level
Primary Bedroom
*****
Bedroom
*****
Bedroom
*****
4pc Bathroom
*****
4pc Bathroom
*****
Main level
Living room/Dining room
*****
Great room
*****
Kitchen
*****
2pc Bathroom
*****
Second level
Primary Bedroom
*****
Bedroom
*****
Bedroom
*****
4pc Bathroom
*****
4pc Bathroom
*****
Courtesy of HOMELIFE LANDMARK REALTY INC
Book a Showing for this property
Please note that filling out this form you'll be registered and your phone number without the +1 part will be used as a password.
