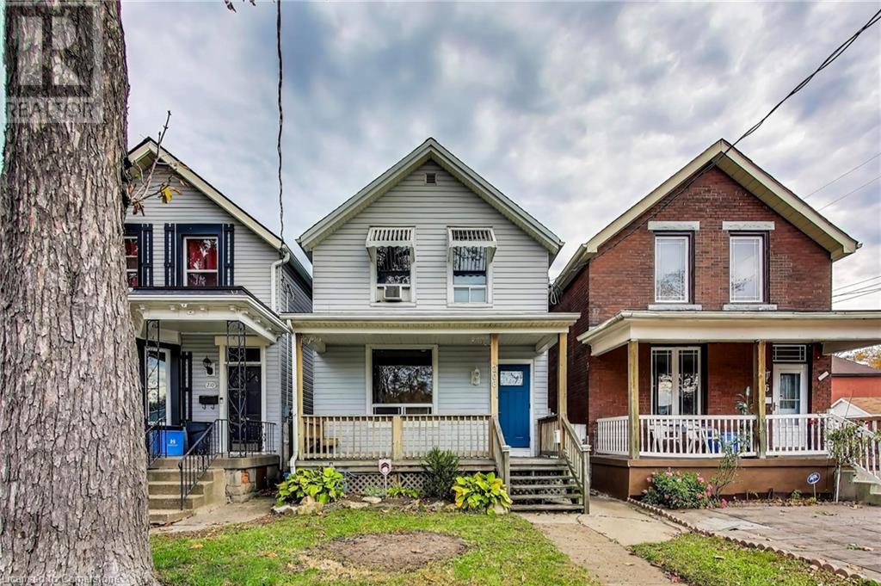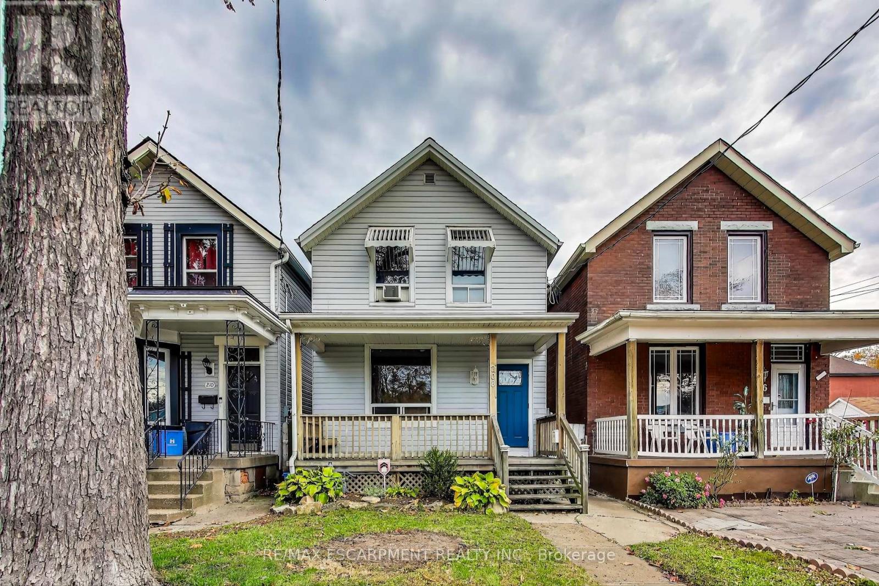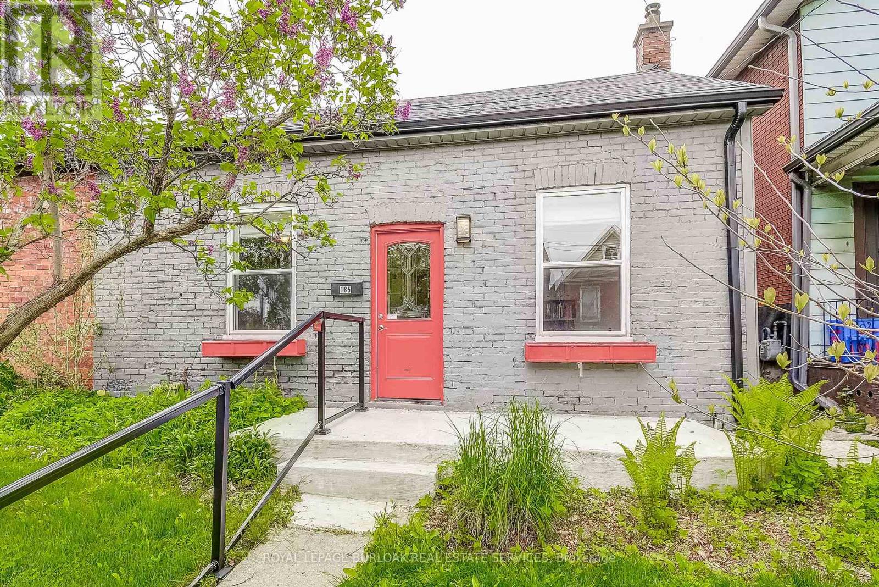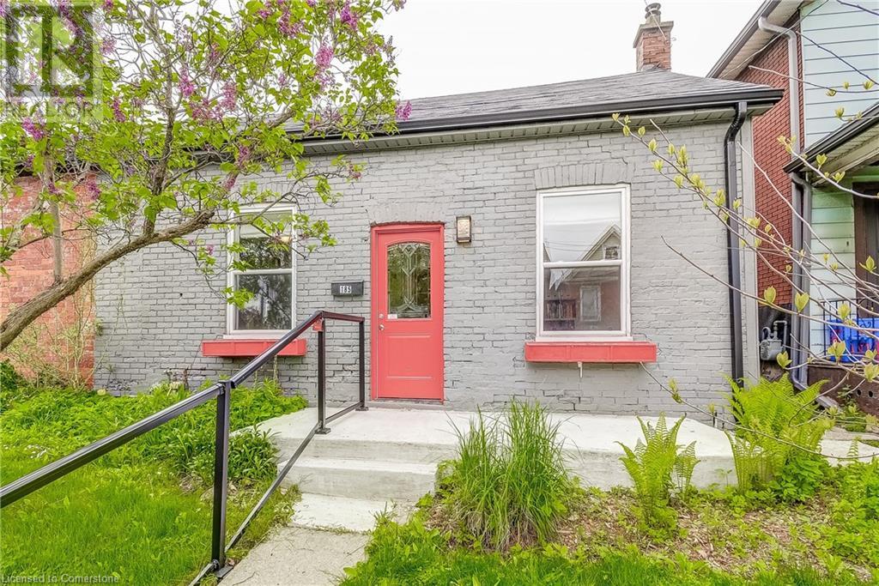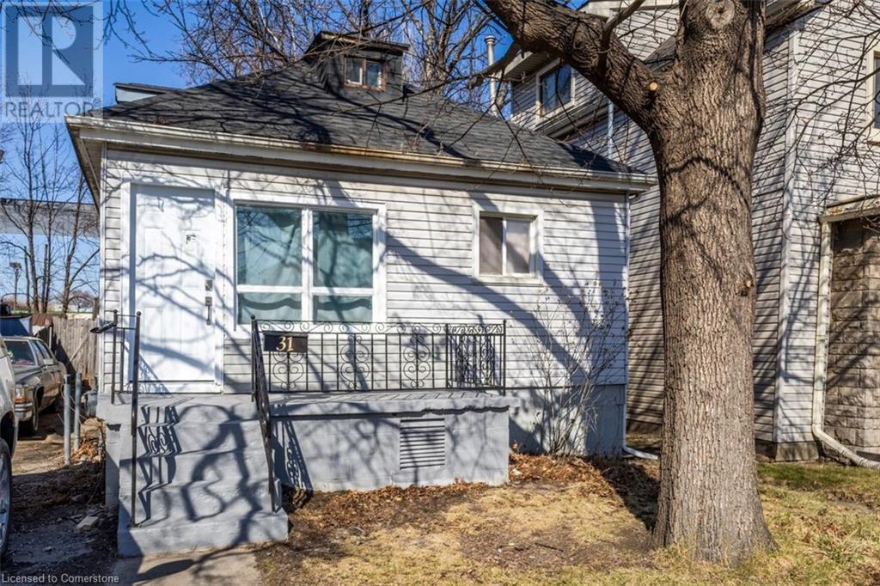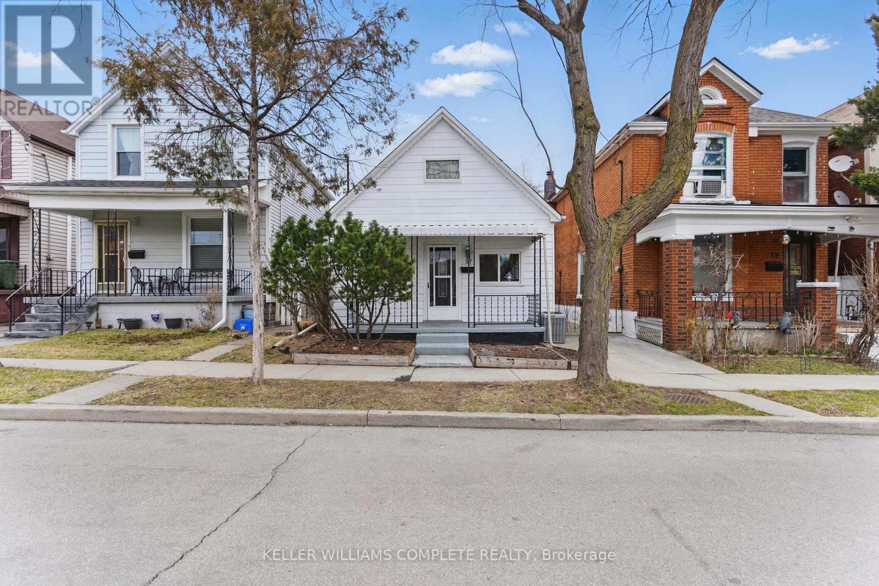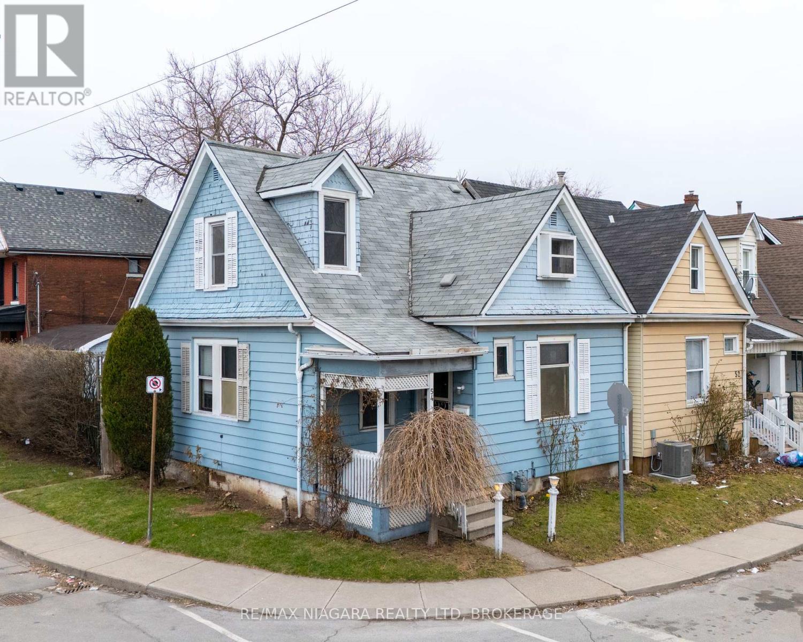Free account required
Unlock the full potential of your property search with a free account! Here's what you'll gain immediate access to:
- Exclusive Access to Every Listing
- Personalized Search Experience
- Favorite Properties at Your Fingertips
- Stay Ahead with Email Alerts
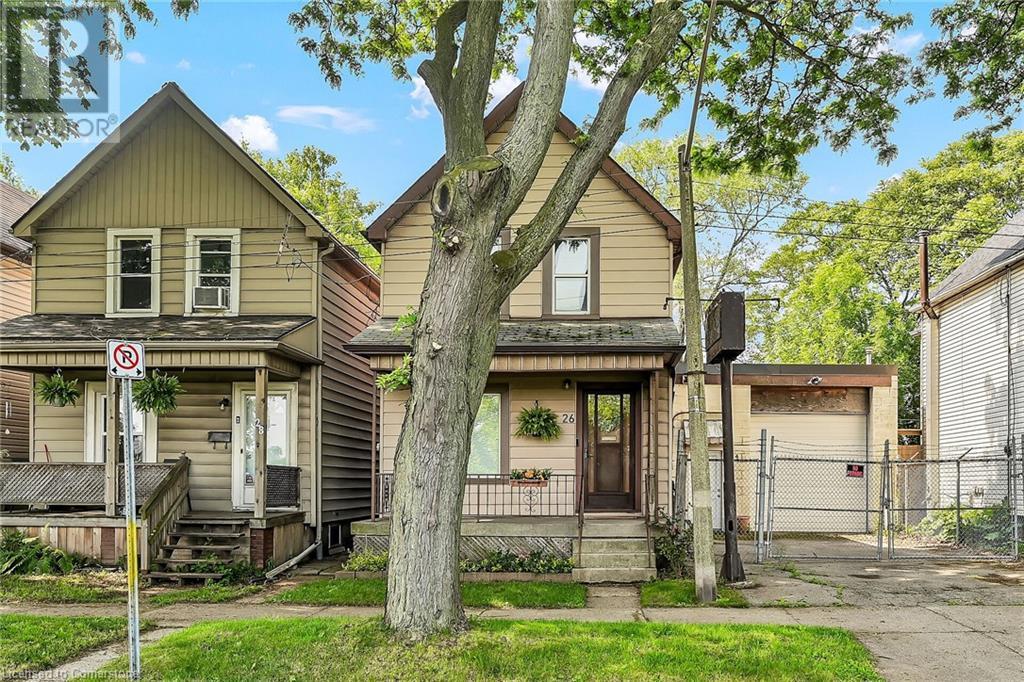
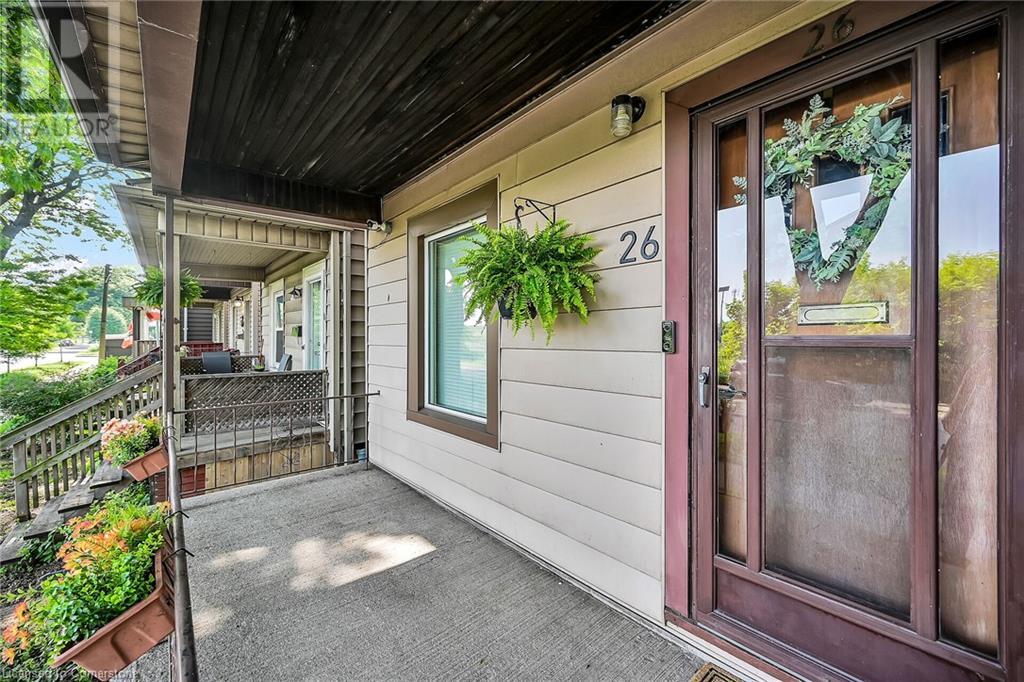
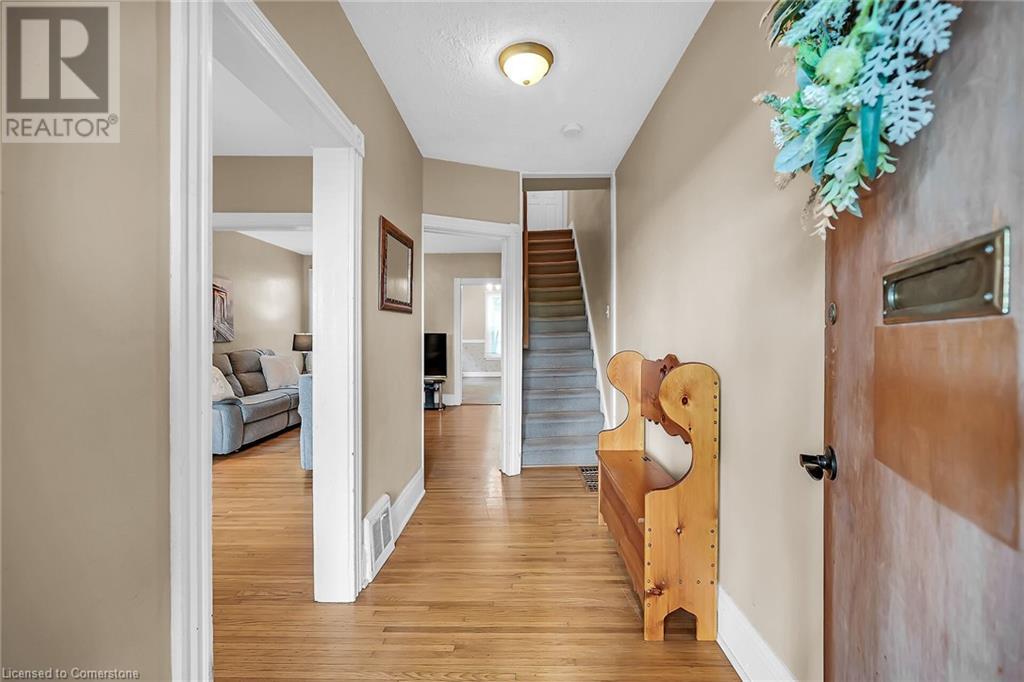
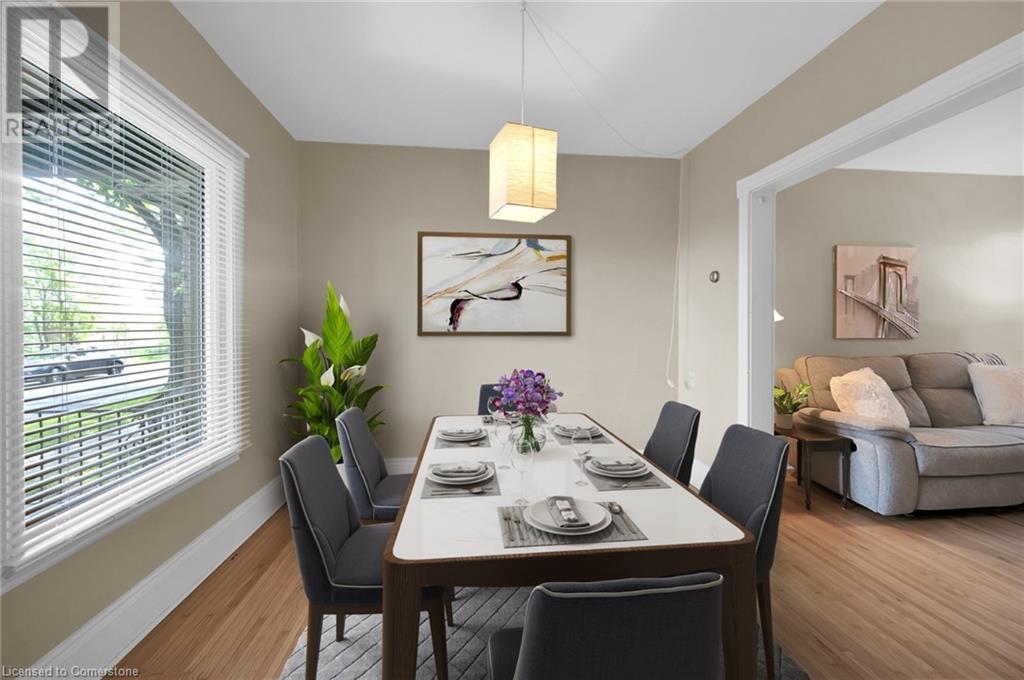
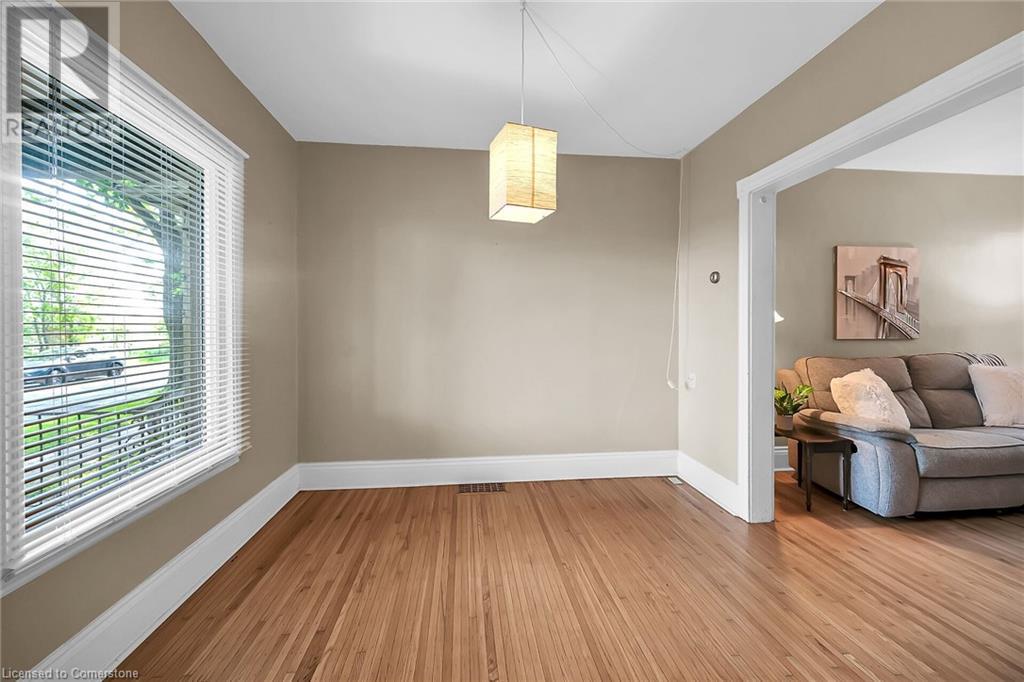
$414,900
26 MARS Avenue
Hamilton, Ontario, Ontario, L8L3V8
MLS® Number: 40740053
Property description
Discover this affordable detached 2-storey gem in Hamilton’s North End – a vibrant, evolving neighbourhood with proximity to parks, hospitals, & the scenic Harbourfront. Hamilton’s West Harbour has so much to offer, including an outdoor rink for rollerblading or ice skating. As well as a trolly, many events & festivals & boat tours. Just a short stroll to Pier 4 Park, Bayfront Park, and close to the lively downtown core with dining & live music. This 2-bedroom home features a separate living and dining room, a large bathroom, and a professionally waterproofed basement. 4 appliances are included. Enjoy easy access to public transit, major highways, and the West Harbour GO Station. Whether you're a first-time buyer or savvy investor, this property offers an exciting opportunity to get into the market in a community on the rise. Visit to view the mechanical updates... e.g. furnace and hydro panel. Dining photo virutally staged
Building information
Type
*****
Appliances
*****
Architectural Style
*****
Basement Development
*****
Basement Type
*****
Constructed Date
*****
Construction Style Attachment
*****
Cooling Type
*****
Exterior Finish
*****
Fixture
*****
Heating Fuel
*****
Heating Type
*****
Size Interior
*****
Stories Total
*****
Utility Water
*****
Land information
Access Type
*****
Amenities
*****
Sewer
*****
Size Depth
*****
Size Frontage
*****
Size Total
*****
Rooms
Main level
Living room
*****
Dining room
*****
Kitchen
*****
Basement
Utility room
*****
Storage
*****
Second level
Primary Bedroom
*****
Bedroom
*****
4pc Bathroom
*****
Main level
Living room
*****
Dining room
*****
Kitchen
*****
Basement
Utility room
*****
Storage
*****
Second level
Primary Bedroom
*****
Bedroom
*****
4pc Bathroom
*****
Main level
Living room
*****
Dining room
*****
Kitchen
*****
Basement
Utility room
*****
Storage
*****
Second level
Primary Bedroom
*****
Bedroom
*****
4pc Bathroom
*****
Main level
Living room
*****
Dining room
*****
Kitchen
*****
Basement
Utility room
*****
Storage
*****
Second level
Primary Bedroom
*****
Bedroom
*****
4pc Bathroom
*****
Courtesy of Royal LePage State Realty
Book a Showing for this property
Please note that filling out this form you'll be registered and your phone number without the +1 part will be used as a password.

