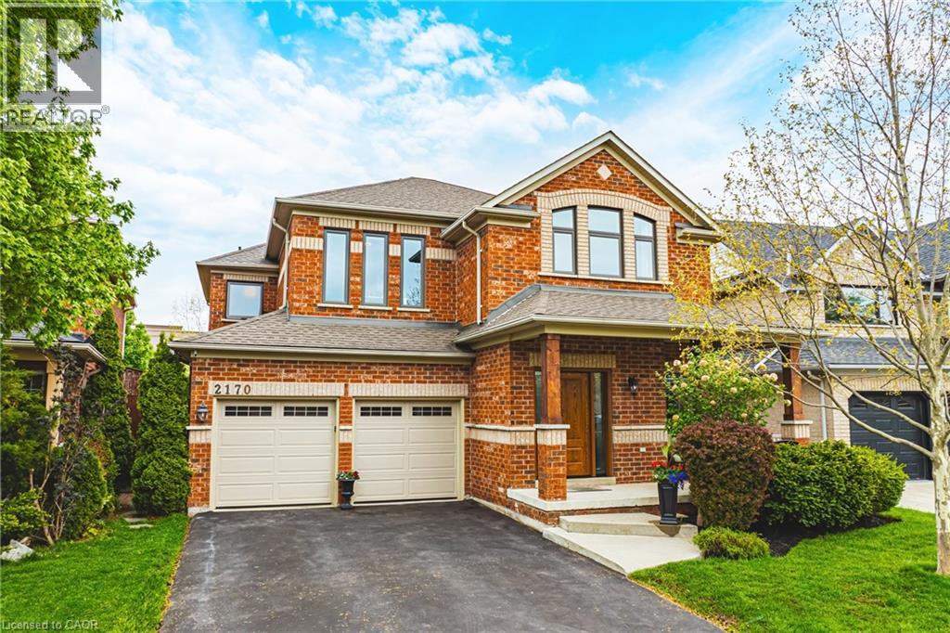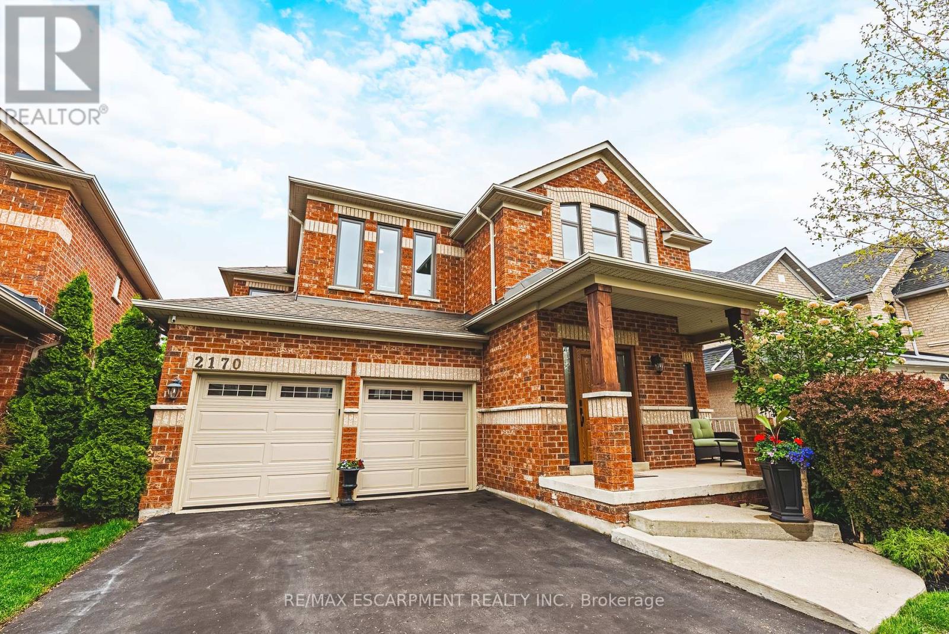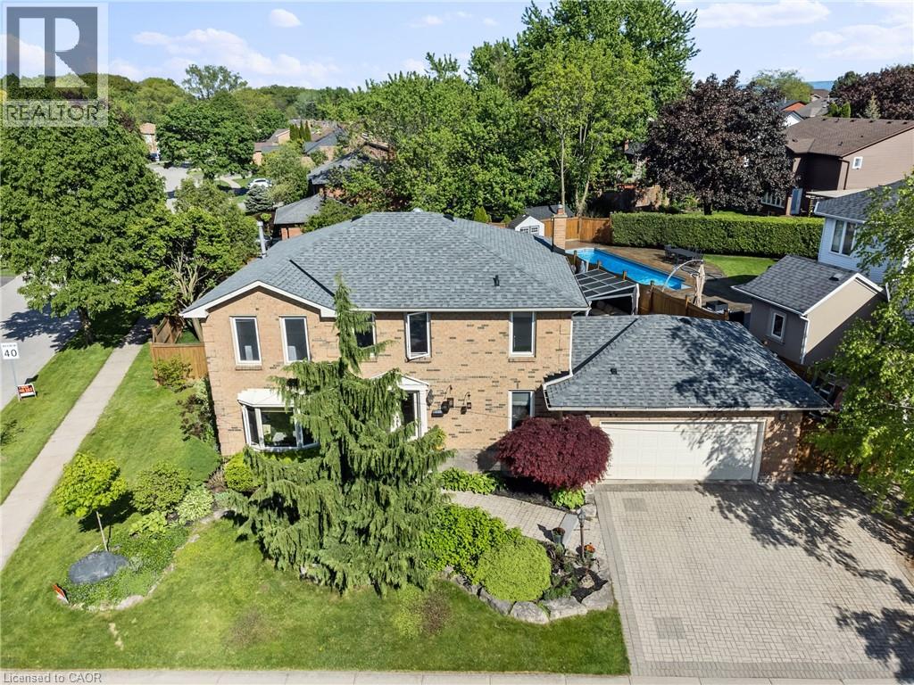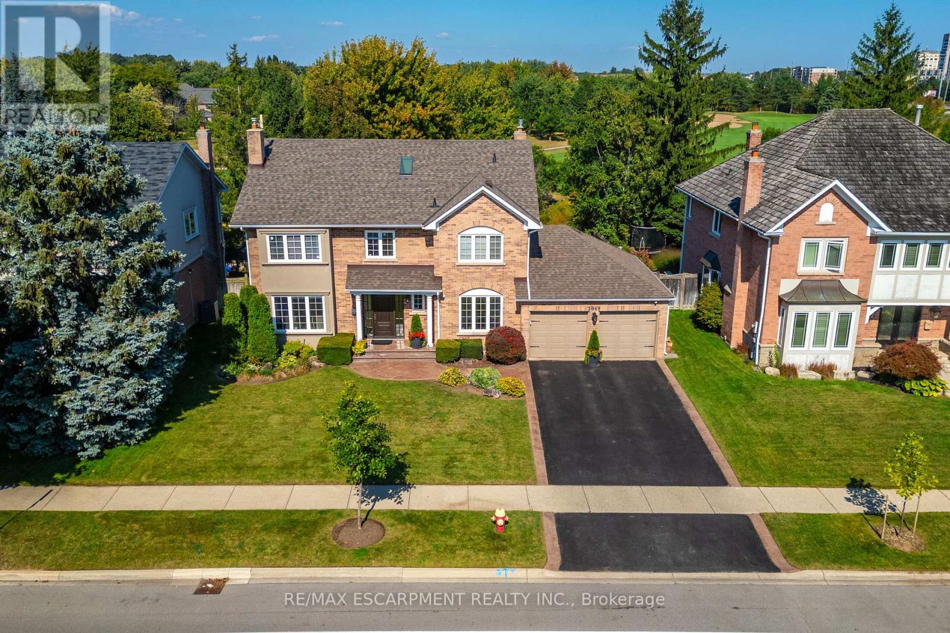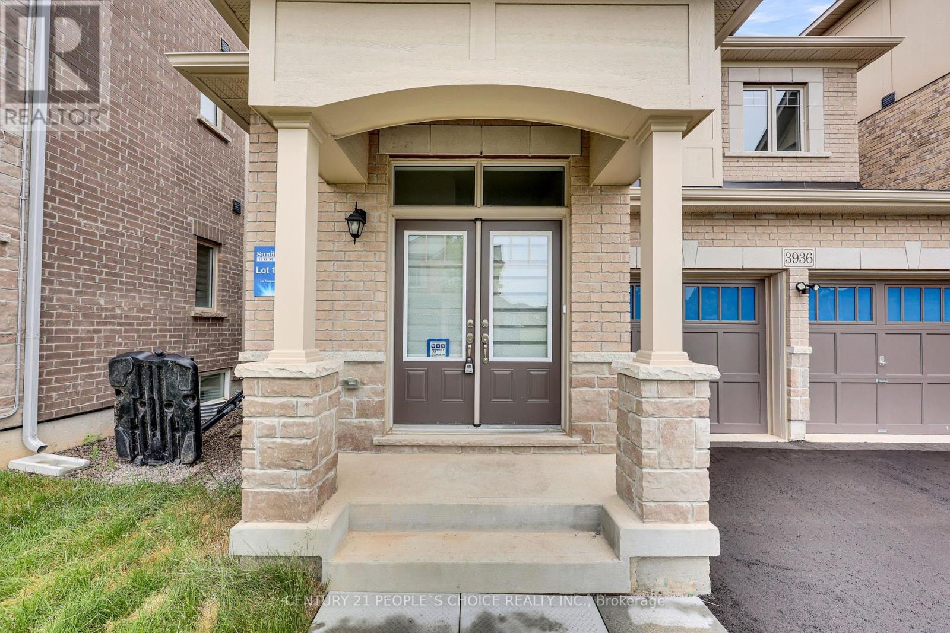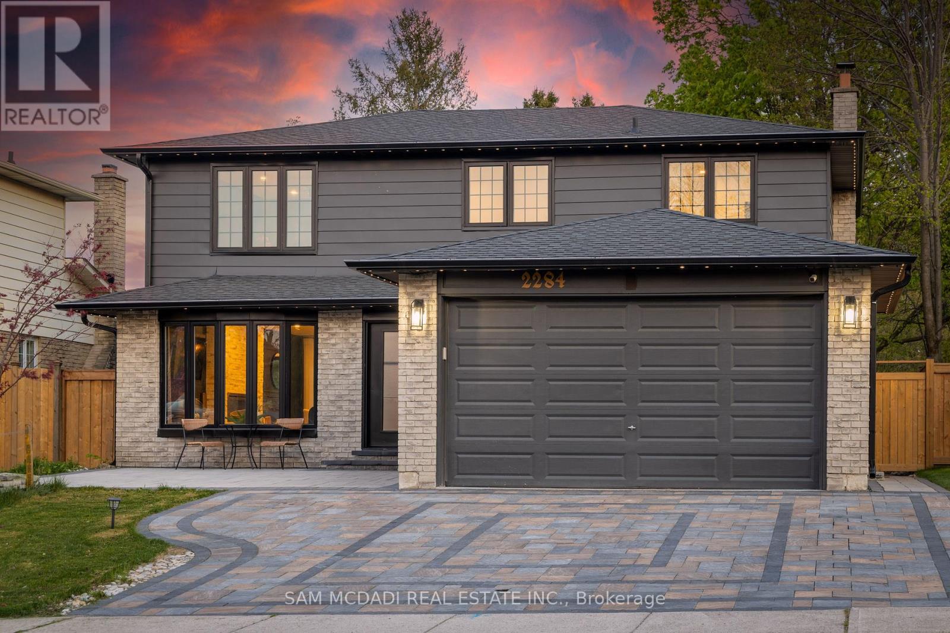Free account required
Unlock the full potential of your property search with a free account! Here's what you'll gain immediate access to:
- Exclusive Access to Every Listing
- Personalized Search Experience
- Favorite Properties at Your Fingertips
- Stay Ahead with Email Alerts
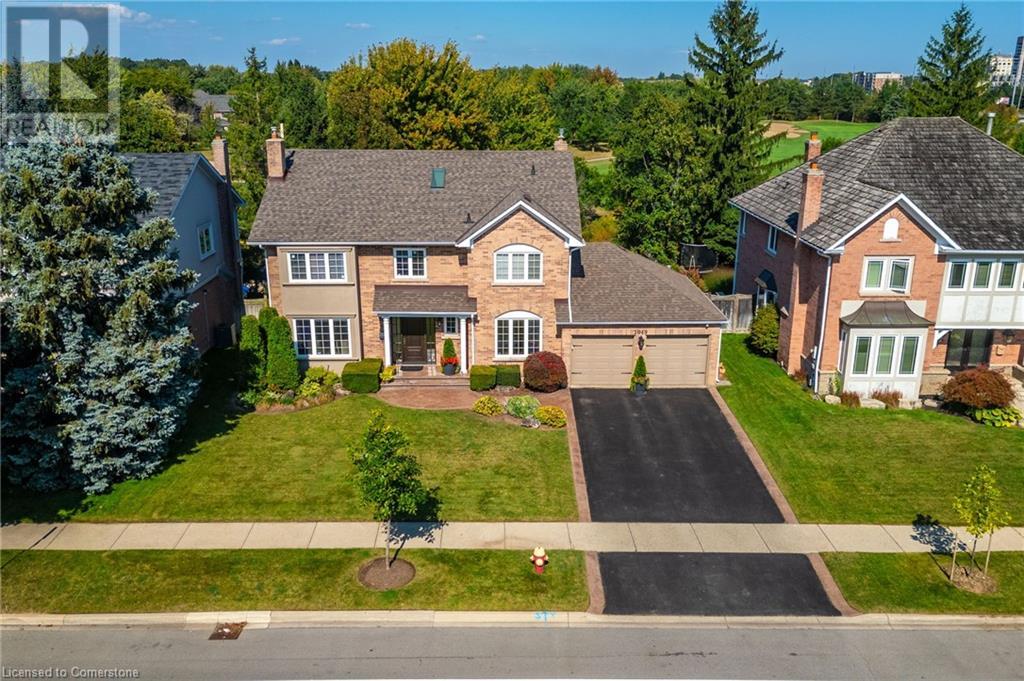
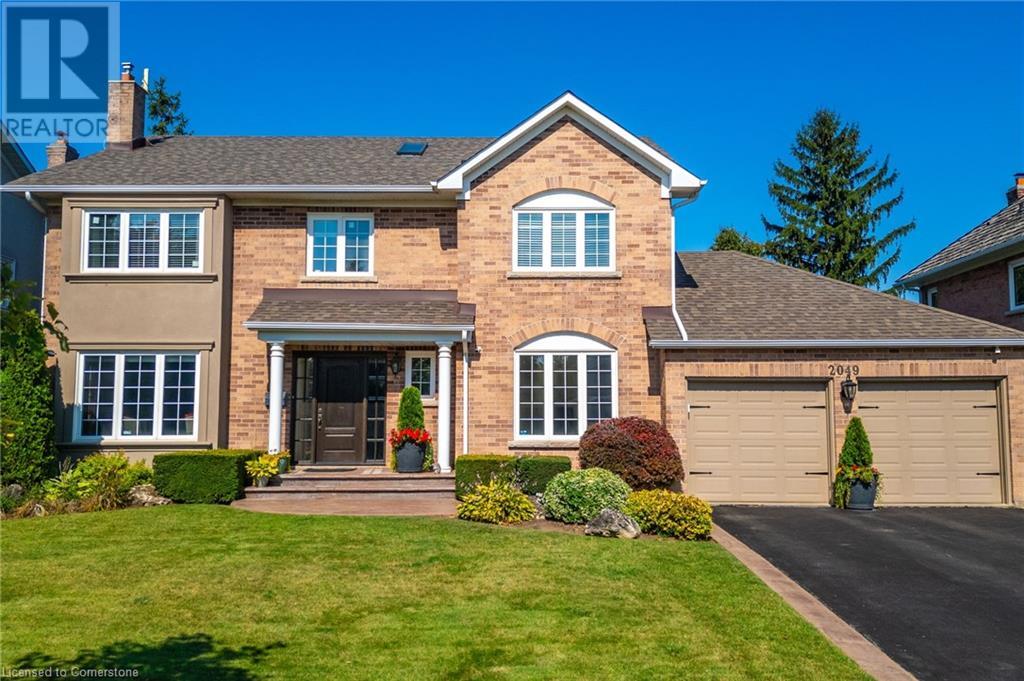
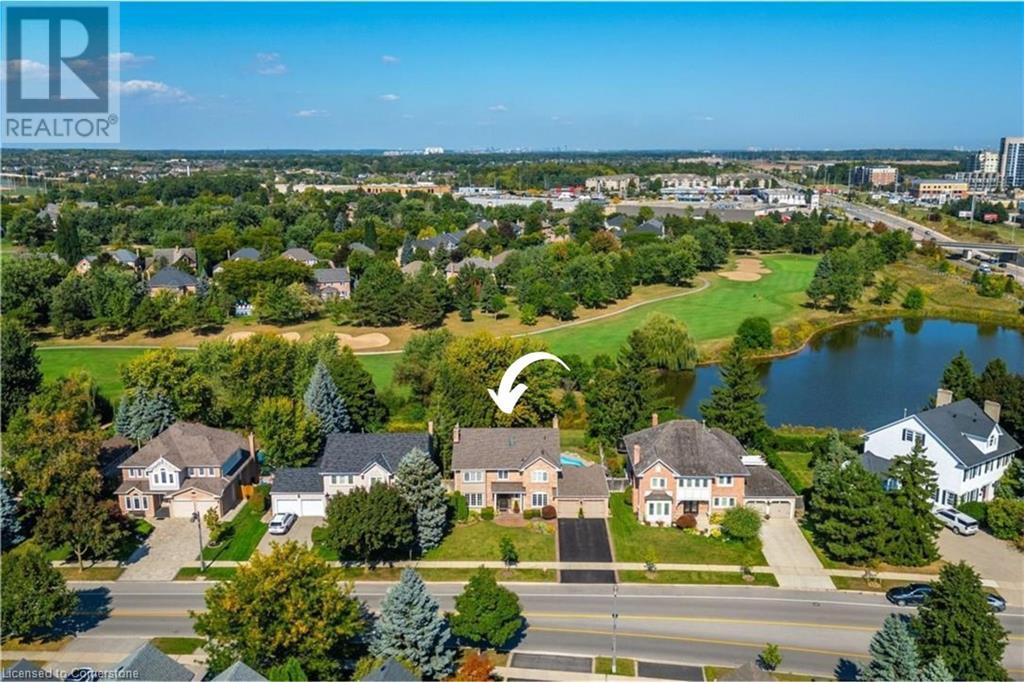
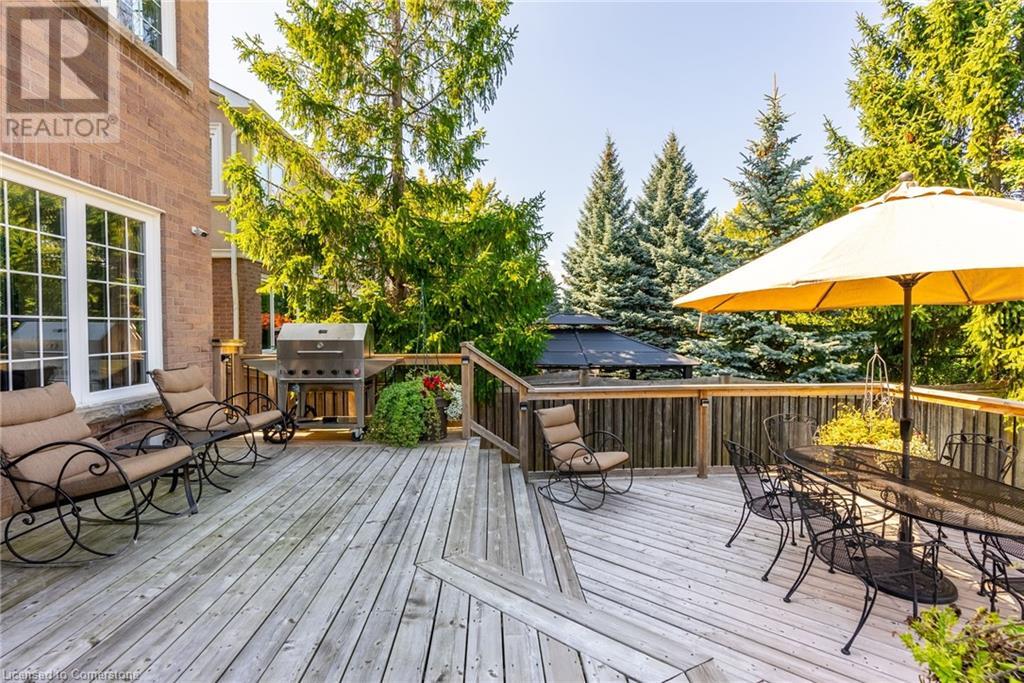
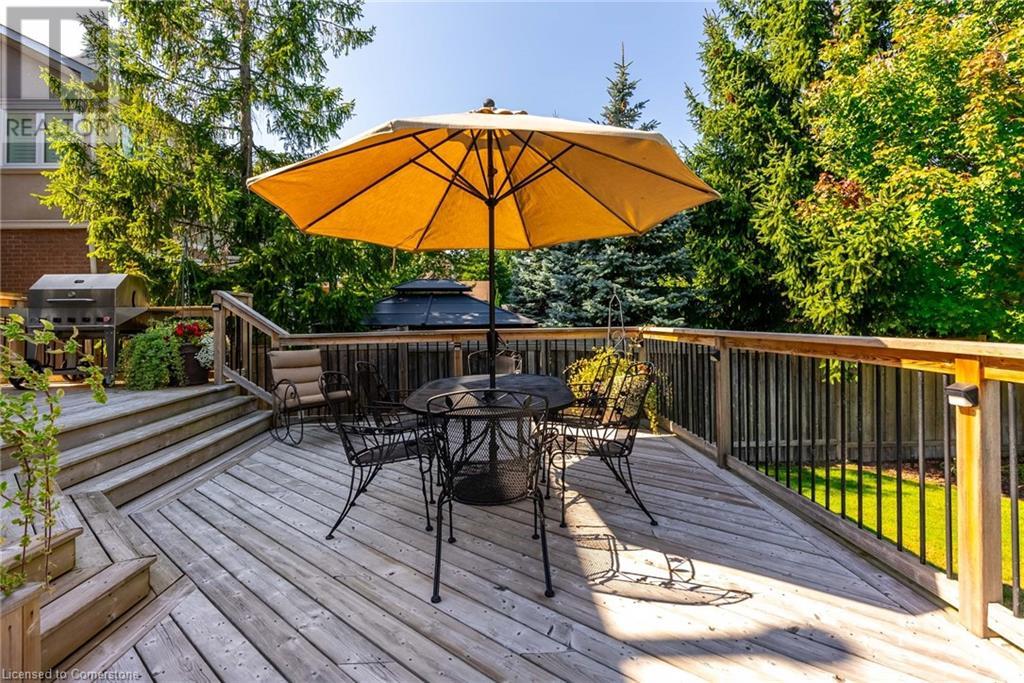
$1,879,000
2049 COUNTRY CLUB Drive
Burlington, Ontario, Ontario, L7M3Z2
MLS® Number: 40740257
Property description
Nearly 4200 square feet of total finished living space this fabulous previous model home boasts timeless curb appeal with its classic brick exterior and symmetrical design. Step inside to a classic l layout featuring spacious, sun-filled rooms with large windows, an elegant foyer, The formal living and dining rooms are perfect for entertaining, while the cozy family room offers a relaxing retreat with a fireplace and custom brick surround Upstairs, generous bedrooms provide comfort for the whole family. The beautifully landscaped yard with a salt water in-ground pool overlooks a beautiful pond and green space with complete privacy. The oversized double garage completes this perfect family home, nestled in a peaceful, tree-lined neighbourhood. Great Value !!! on a beautiful street close to shopping and Children's activities . Elegant , spacious, well maintained, fabulous Lot !!!
Building information
Type
*****
Appliances
*****
Architectural Style
*****
Basement Development
*****
Basement Type
*****
Constructed Date
*****
Construction Style Attachment
*****
Cooling Type
*****
Exterior Finish
*****
Fireplace Present
*****
FireplaceTotal
*****
Fire Protection
*****
Half Bath Total
*****
Heating Type
*****
Size Interior
*****
Stories Total
*****
Utility Water
*****
Land information
Access Type
*****
Amenities
*****
Landscape Features
*****
Sewer
*****
Size Depth
*****
Size Frontage
*****
Size Total
*****
Rooms
Main level
Living room
*****
Dining room
*****
Kitchen
*****
Family room
*****
Office
*****
2pc Bathroom
*****
Basement
Recreation room
*****
3pc Bathroom
*****
Second level
Primary Bedroom
*****
Bedroom
*****
Bedroom
*****
Bedroom
*****
Full bathroom
*****
5pc Bathroom
*****
Courtesy of RE/MAX Escarpment Realty Inc.
Book a Showing for this property
Please note that filling out this form you'll be registered and your phone number without the +1 part will be used as a password.
