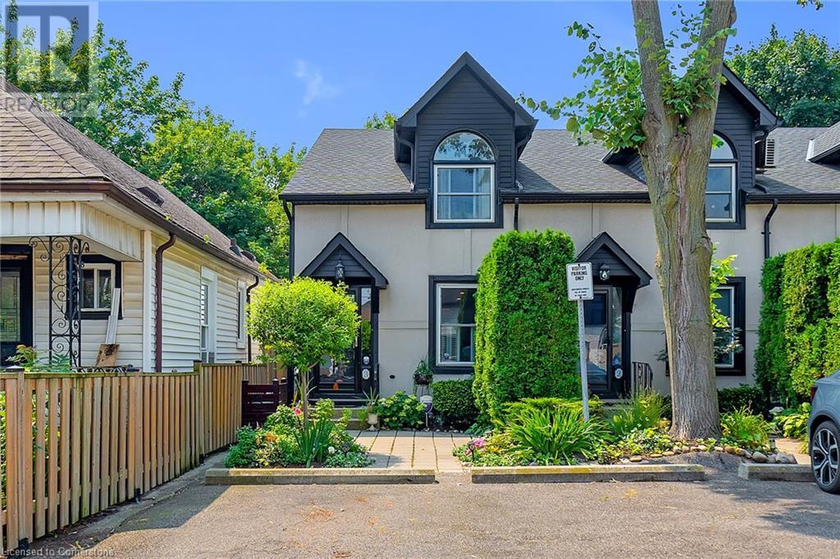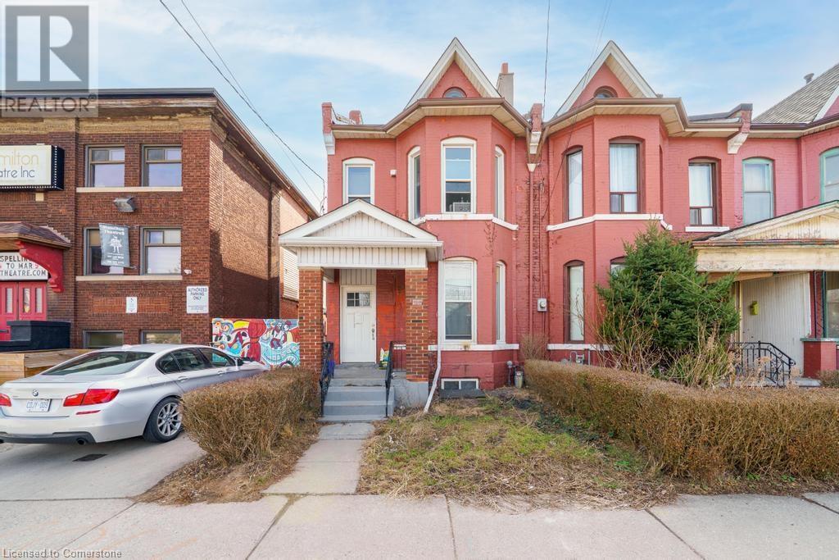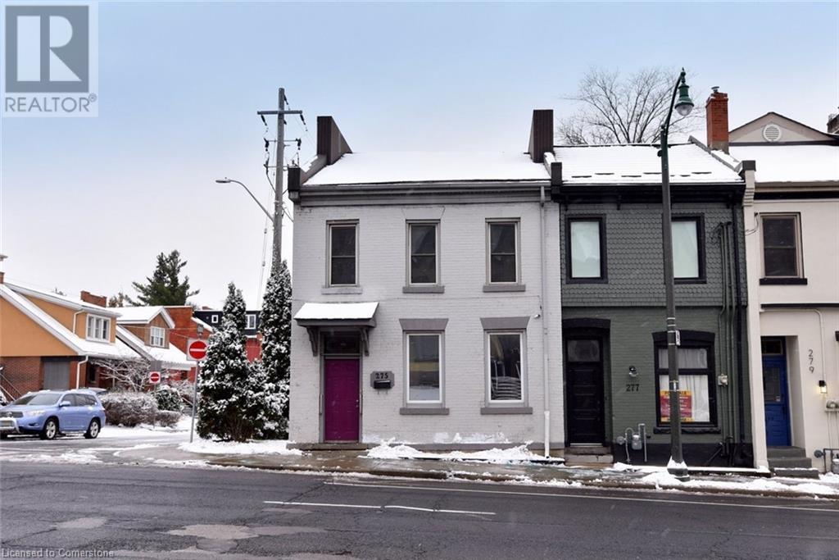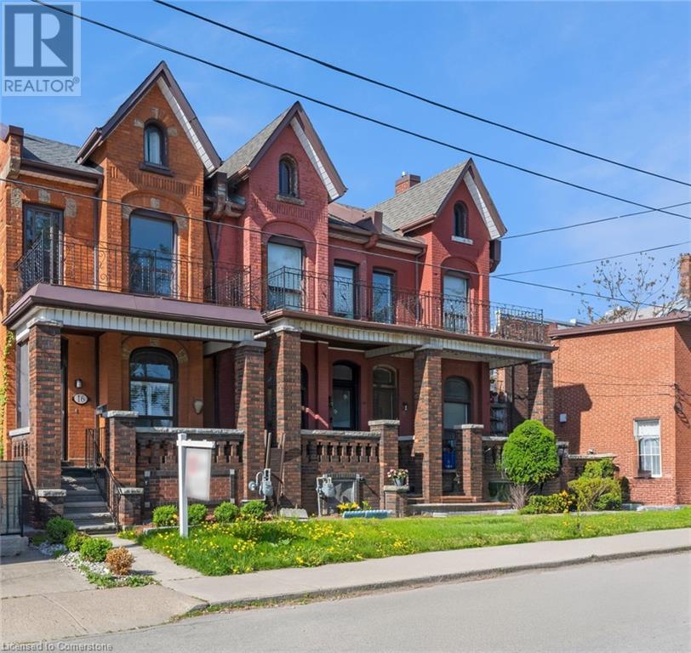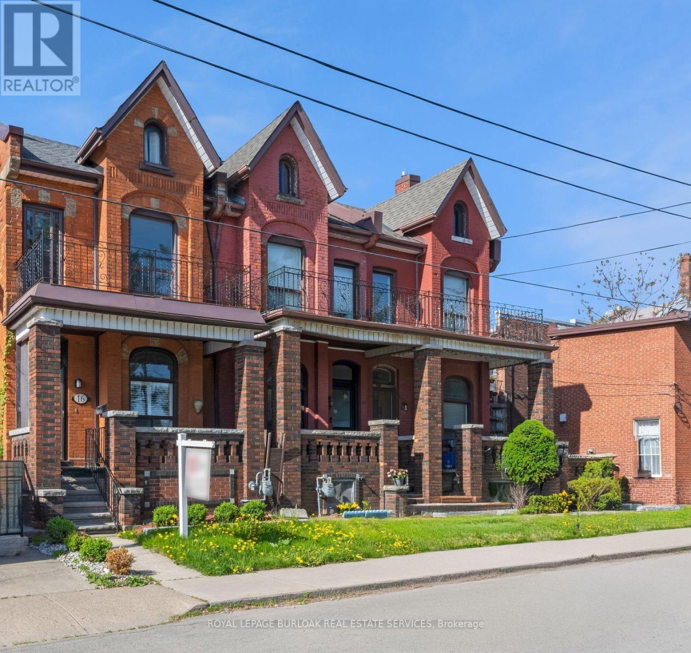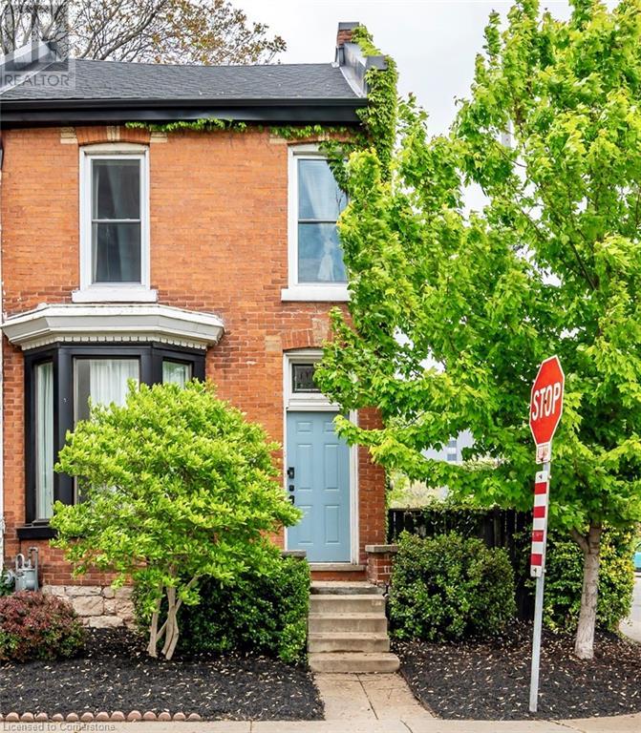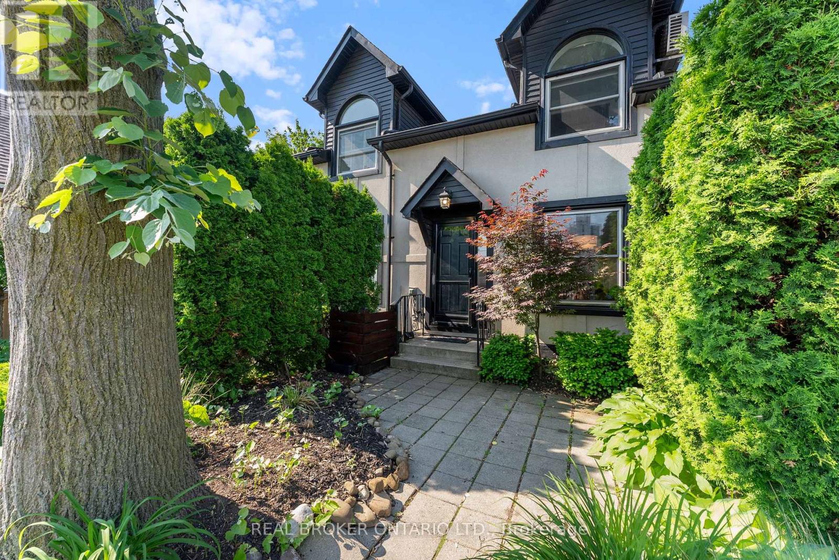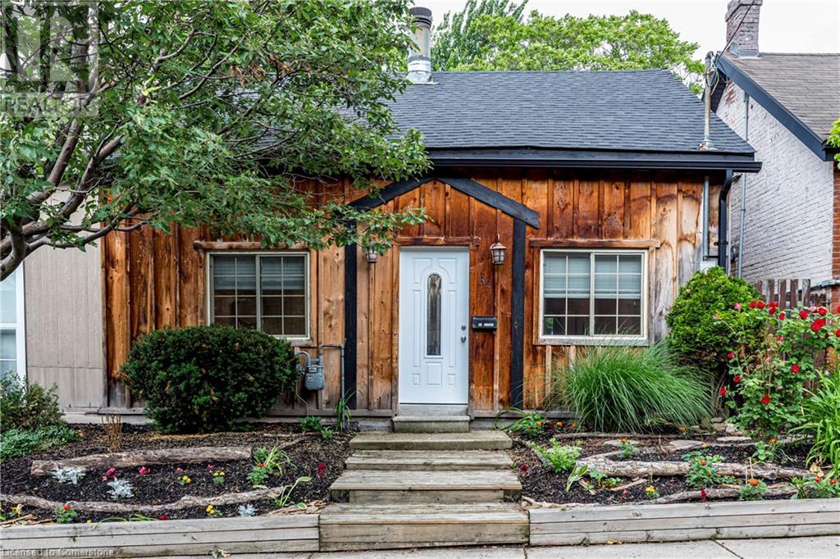Free account required
Unlock the full potential of your property search with a free account! Here's what you'll gain immediate access to:
- Exclusive Access to Every Listing
- Personalized Search Experience
- Favorite Properties at Your Fingertips
- Stay Ahead with Email Alerts
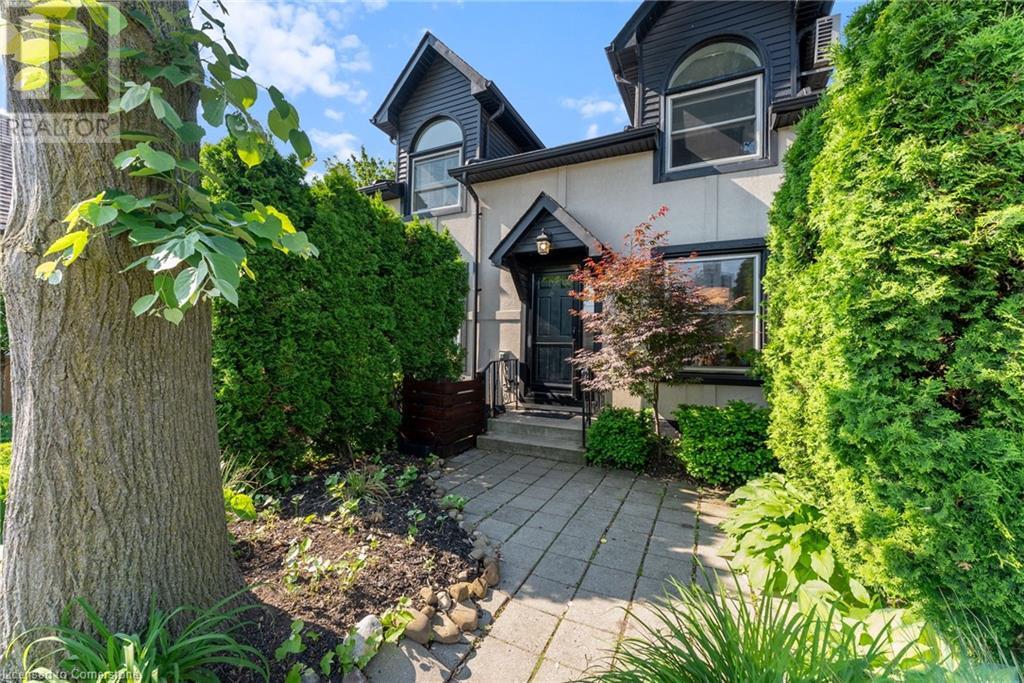

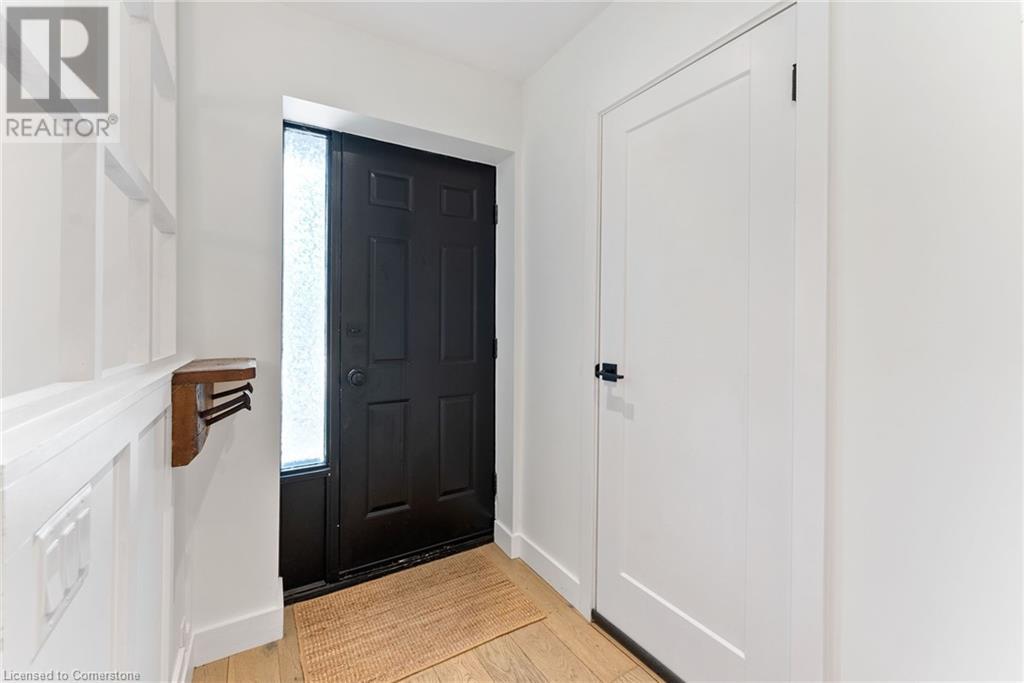

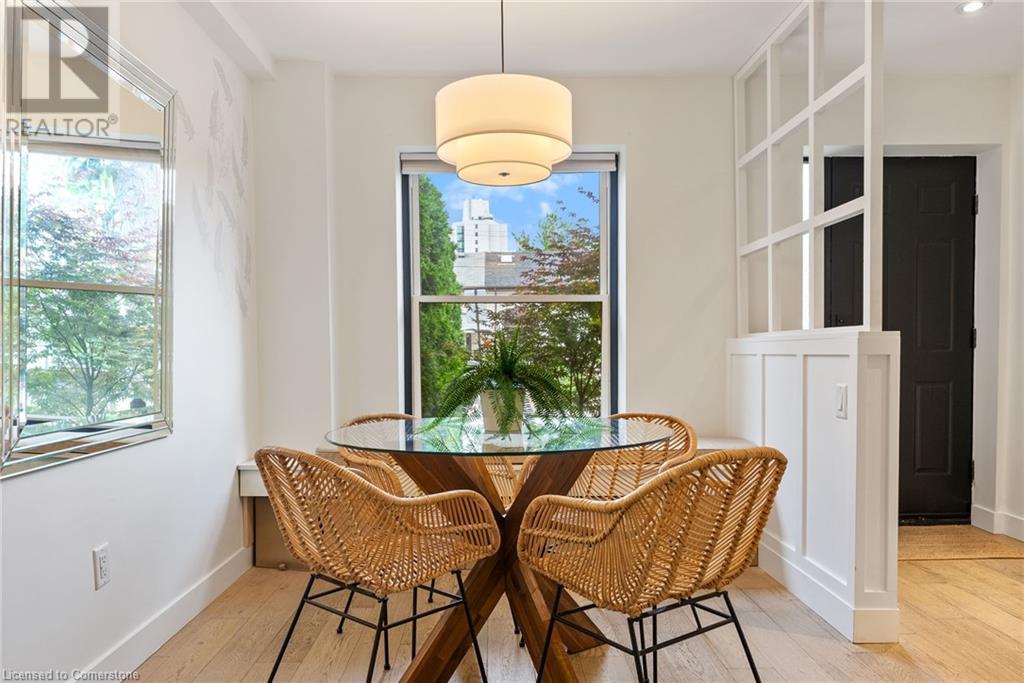
$574,900
23 MACAULAY Street W Unit# 2
Hamilton, Ontario, Ontario, L8L1E6
MLS® Number: 40740277
Property description
Tucked between the buzz of James Street North and the breezy shores of Bayfront Park lies a townhome that brings the wow without the waitlist. Stylish, sun-filled, and surprisingly spacious, this 2-bedroom condo at 23 Macaulay St W blends modern design with North End charm. Cathedral ceilings and a skylight flood the living space with natural light. Whitewashed oak hardwood floors add modern character. The open-concept kitchen is finished with quartz countertops. The second level has two generous bedrooms, including a unique open loft design with access to your private rooftop terrace—perfect for morning coffees, evening cocktails, and stargazing sessions. The bathroom is a showstopper with a double vanity and curb-less walk-in shower, adding spa-like luxury to your daily routine. With one owned parking spot, lots of visitor parking, and low condo fees, this self-managed townhome is easy on the eyes and the wallet. Steps from West Harbour GO Station, Pier 4, Hamilton’s best restaurants & patios, and surrounded by trails and water views, this home isn’t just a great place to live—it’s a lifestyle move. Ideal for commuters, nature lovers, and anyone who enjoys city living with a waterfront twist. Whether you’re a first-time buyer, downsizer, or investor, this home is packed with potential. Its prime location near hospitals, transit, restaurants, and scenic walking trails makes it an ideal long- or short-term rental option, too.
Building information
Type
*****
Appliances
*****
Architectural Style
*****
Basement Type
*****
Constructed Date
*****
Construction Style Attachment
*****
Cooling Type
*****
Exterior Finish
*****
Heating Fuel
*****
Heating Type
*****
Size Interior
*****
Stories Total
*****
Utility Water
*****
Land information
Access Type
*****
Amenities
*****
Sewer
*****
Size Depth
*****
Size Frontage
*****
Size Total
*****
Rooms
Main level
Dining room
*****
Living room
*****
Laundry room
*****
Kitchen
*****
Second level
Primary Bedroom
*****
Bedroom
*****
4pc Bathroom
*****
Main level
Dining room
*****
Living room
*****
Laundry room
*****
Kitchen
*****
Second level
Primary Bedroom
*****
Bedroom
*****
4pc Bathroom
*****
Main level
Dining room
*****
Living room
*****
Laundry room
*****
Kitchen
*****
Second level
Primary Bedroom
*****
Bedroom
*****
4pc Bathroom
*****
Main level
Dining room
*****
Living room
*****
Laundry room
*****
Kitchen
*****
Second level
Primary Bedroom
*****
Bedroom
*****
4pc Bathroom
*****
Main level
Dining room
*****
Living room
*****
Laundry room
*****
Kitchen
*****
Second level
Primary Bedroom
*****
Bedroom
*****
4pc Bathroom
*****
Main level
Dining room
*****
Living room
*****
Laundry room
*****
Kitchen
*****
Second level
Primary Bedroom
*****
Bedroom
*****
4pc Bathroom
*****
Main level
Dining room
*****
Living room
*****
Laundry room
*****
Kitchen
*****
Second level
Primary Bedroom
*****
Bedroom
*****
4pc Bathroom
*****
Main level
Dining room
*****
Courtesy of Real Broker Ontario Ltd.
Book a Showing for this property
Please note that filling out this form you'll be registered and your phone number without the +1 part will be used as a password.
