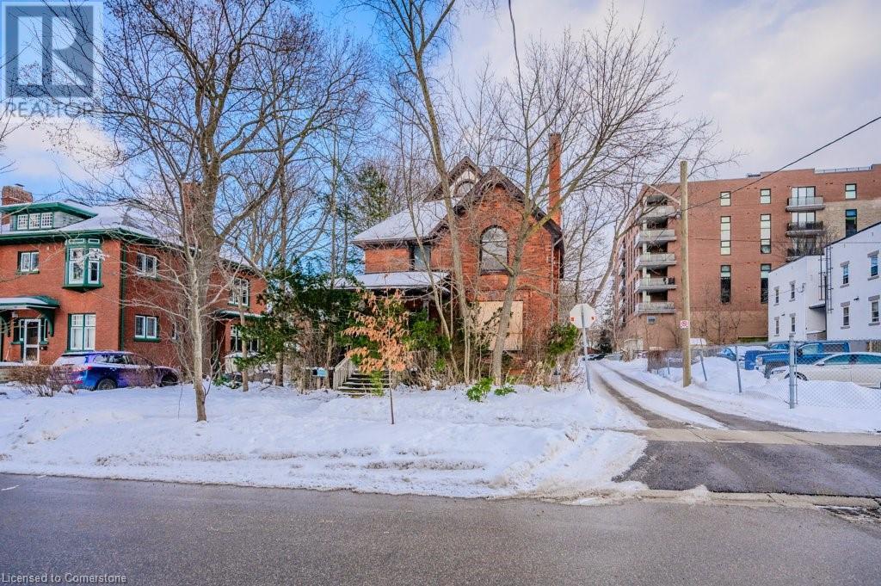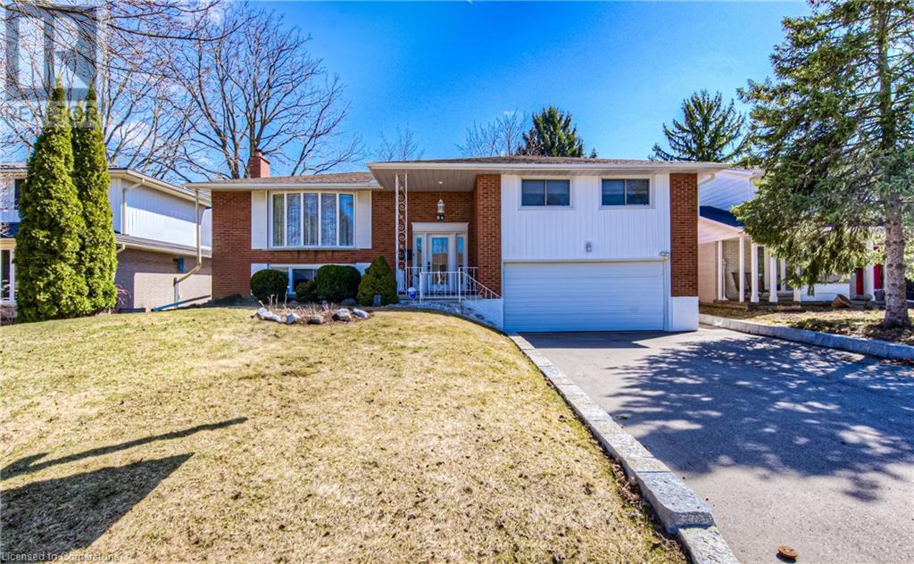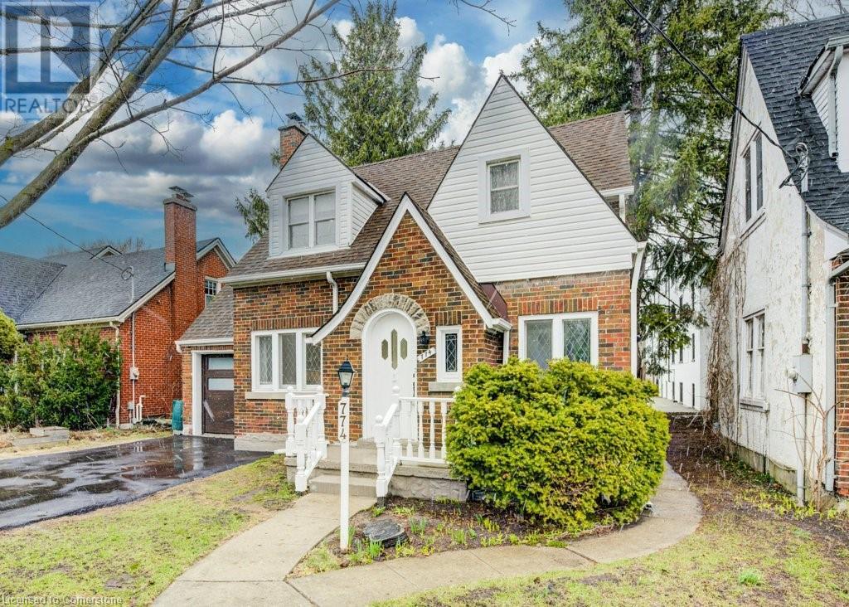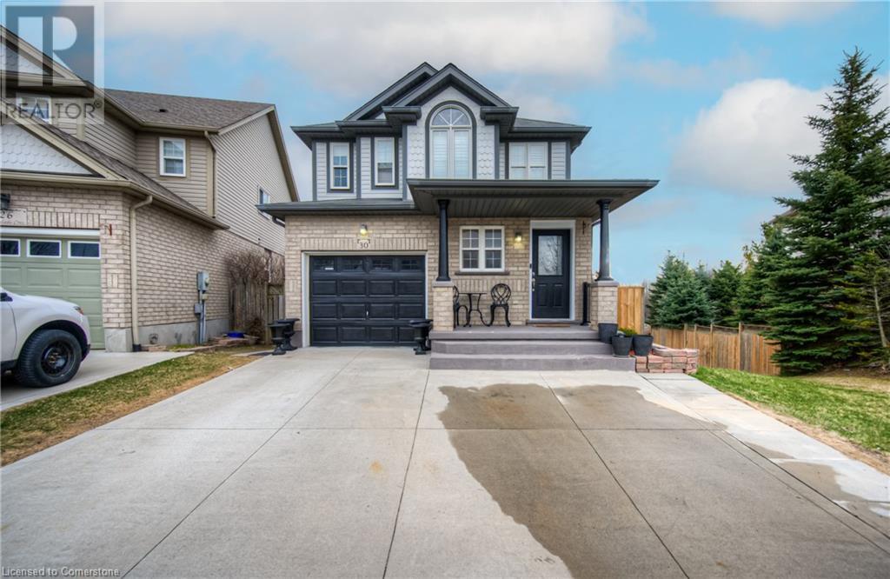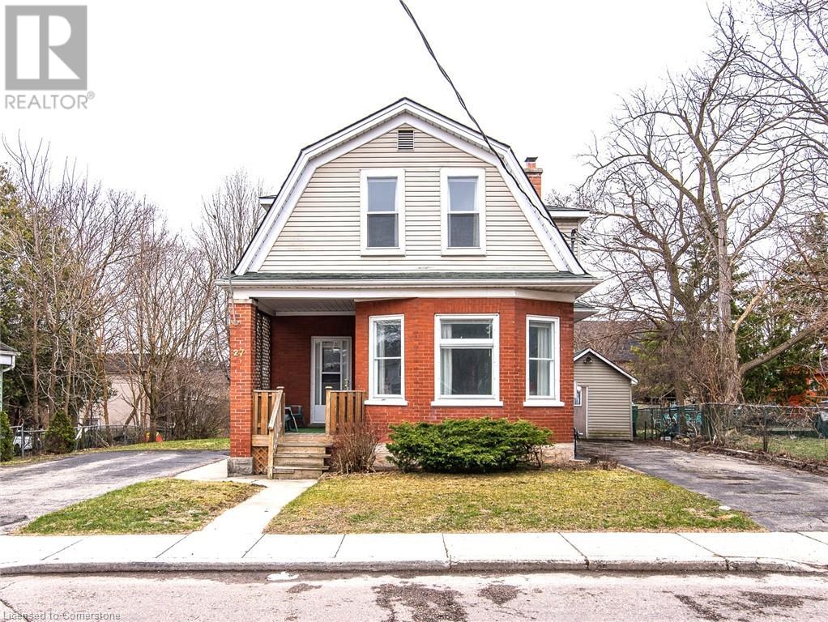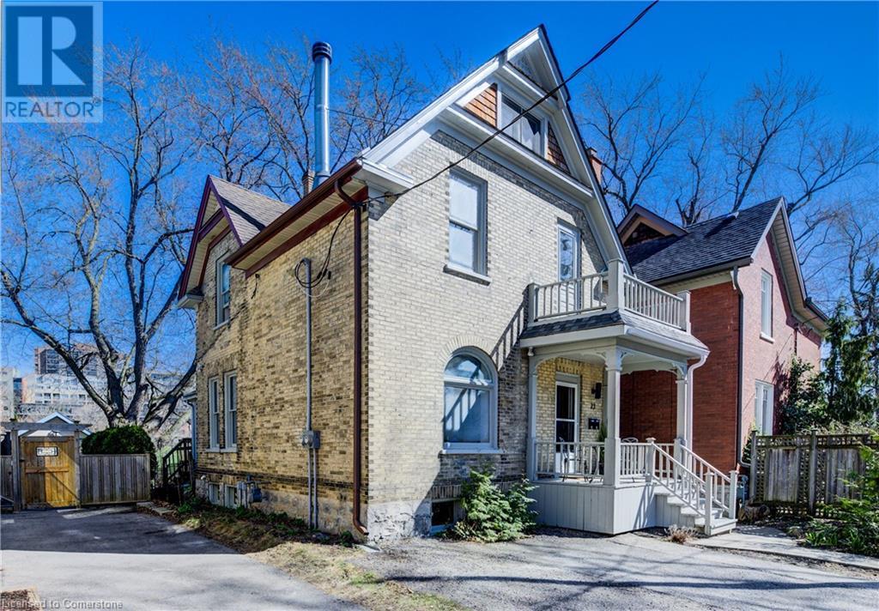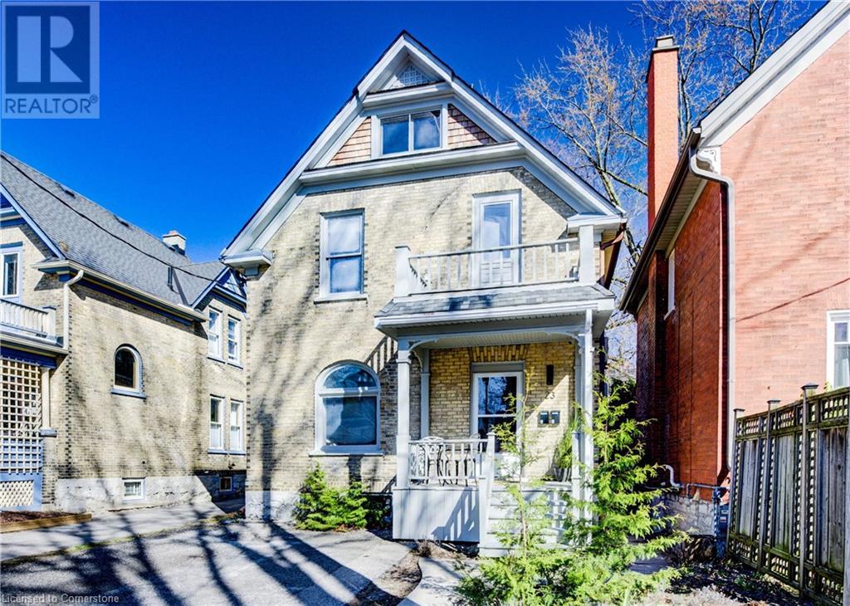Free account required
Unlock the full potential of your property search with a free account! Here's what you'll gain immediate access to:
- Exclusive Access to Every Listing
- Personalized Search Experience
- Favorite Properties at Your Fingertips
- Stay Ahead with Email Alerts
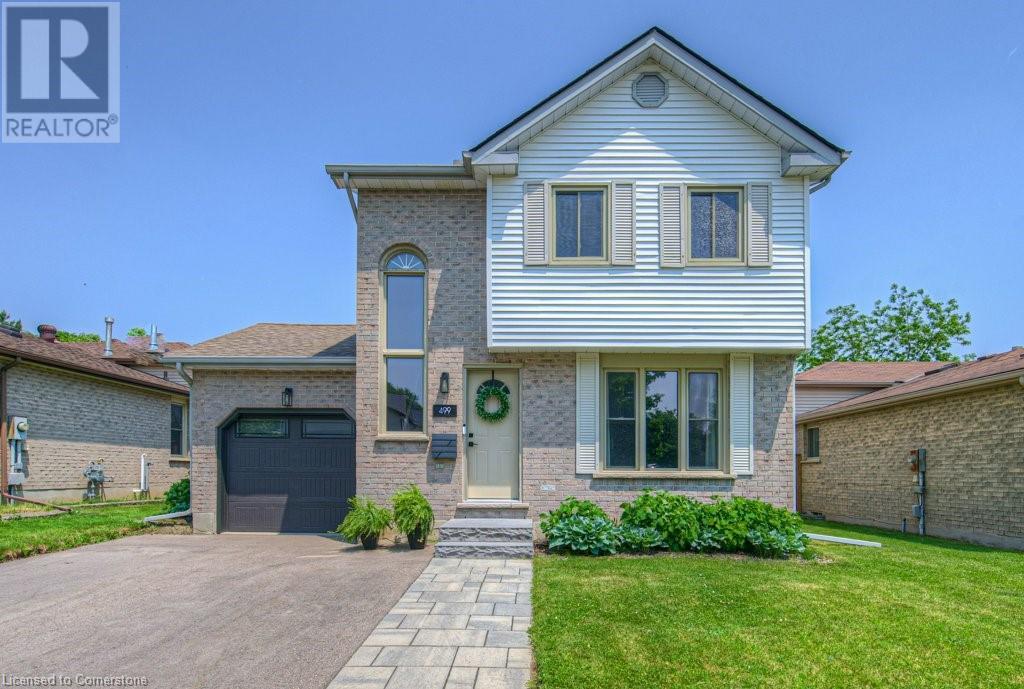
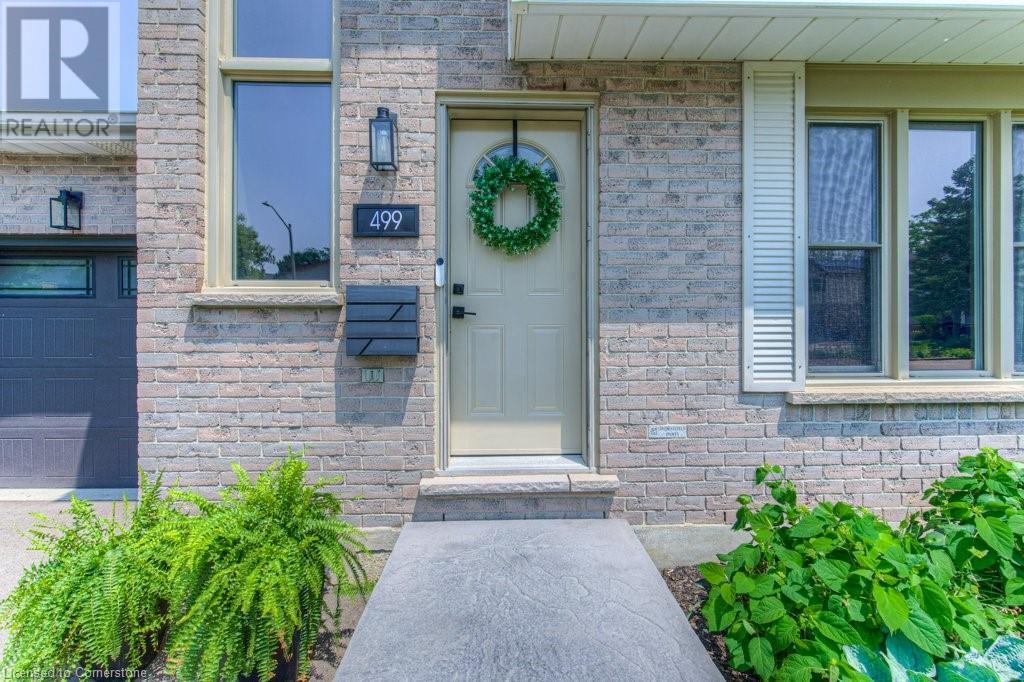
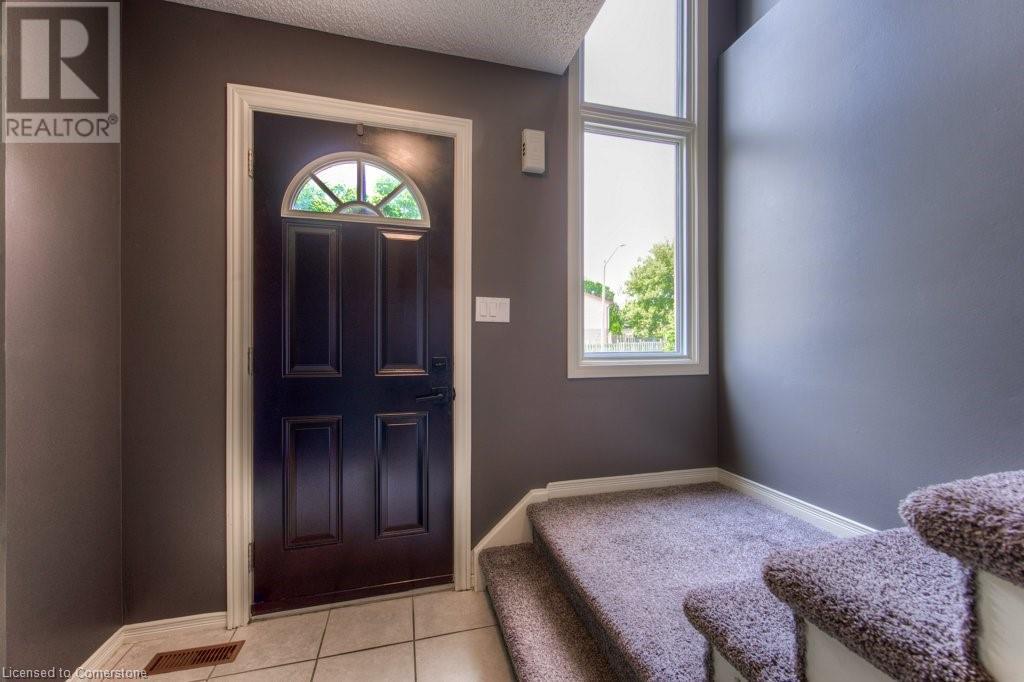
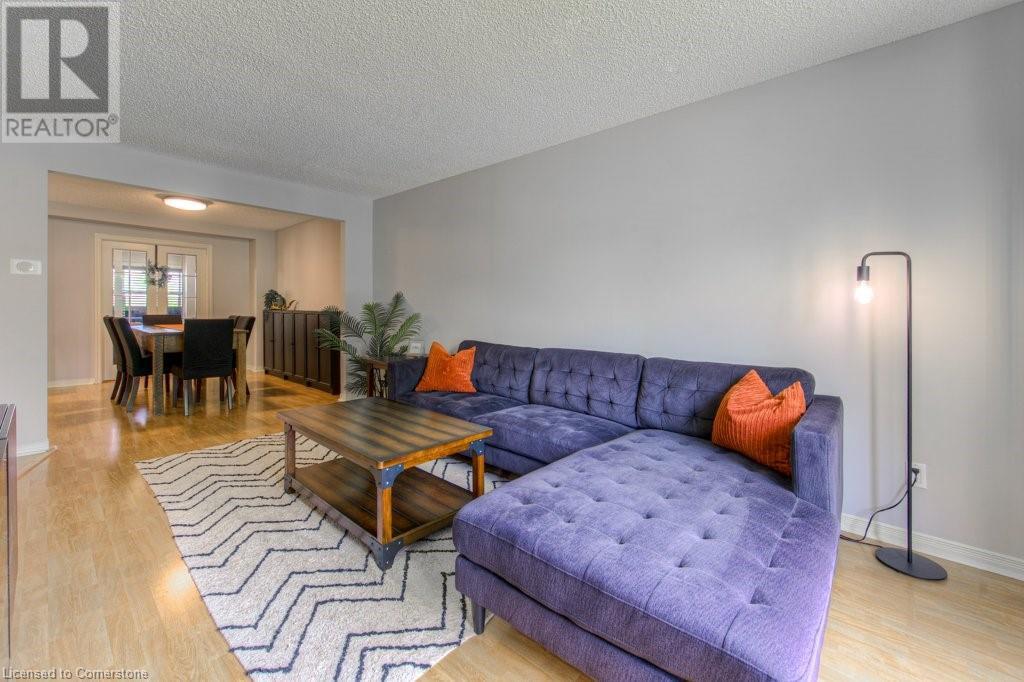
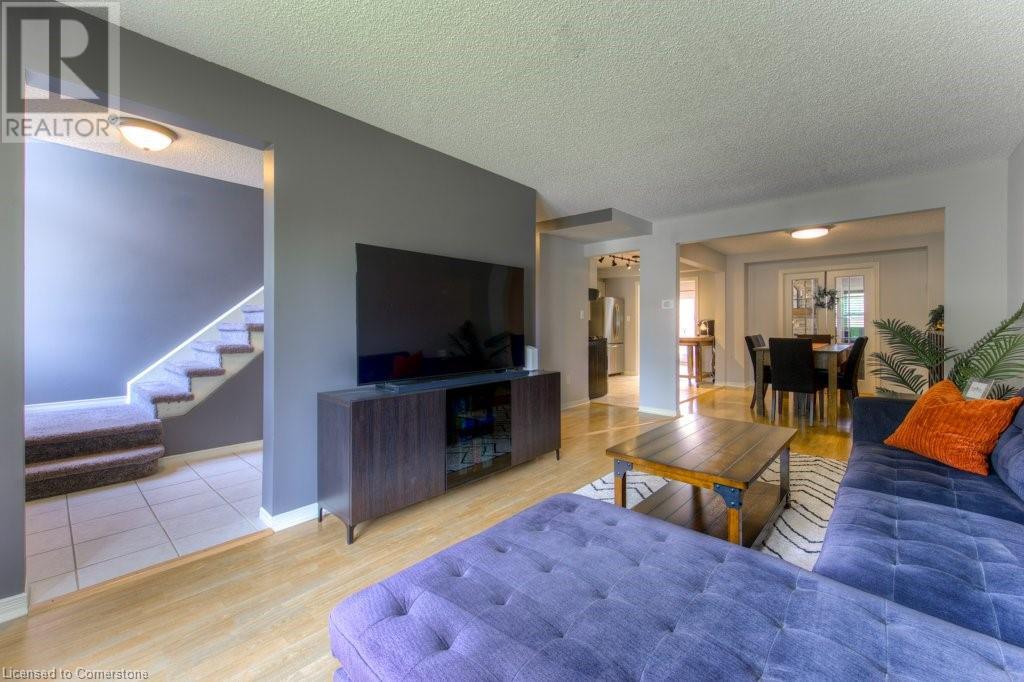
$849,000
499 ROSEMEADOW Crescent
Waterloo, Ontario, Ontario, N2T2A3
MLS® Number: 40740601
Property description
Welcome to 499 Rosemeadow Crescent, a beautifully updated home located in the heart of the highly desirable Westvale community, one of Waterloo's most sought-after neighbourhoods. This property offers exceptional value with its unbeatable location, just steps to a local park, top-rated schools, and an extensive network of trails and green spaces. Enjoy the convenience of being minutes from The Boardwalk shopping centre, offering everything from groceries and restaurants to healthcare and entertainment. The home is also surrounded by multiple grocery stores and essential amenities, making daily life effortless. Inside, you'll find thoughtful updates throughout, including a full second-storey renovation, modernized bathrooms, a stylish walk-in closet in the basement for convenient storage, and upgraded mechanical systems such as a high-efficiency furnace and A/C. The exterior boasts a newer garage door, reworked front steps and driveway, all designed to enhance curb appeal. With the strong sense of community fostered by the Westvale Community Association and the perfect blend of comfort, style, and location, this home is ideal for families looking to settle into a vibrant, well-established neighbourhood. THE ABOVE GROUND POOL COULD BE REMOVED PRIOR TO CLOSING.
Building information
Type
*****
Appliances
*****
Architectural Style
*****
Basement Development
*****
Basement Type
*****
Constructed Date
*****
Construction Style Attachment
*****
Cooling Type
*****
Exterior Finish
*****
Fireplace Present
*****
FireplaceTotal
*****
Fire Protection
*****
Foundation Type
*****
Half Bath Total
*****
Heating Fuel
*****
Heating Type
*****
Size Interior
*****
Stories Total
*****
Utility Water
*****
Land information
Amenities
*****
Fence Type
*****
Sewer
*****
Size Depth
*****
Size Frontage
*****
Size Total
*****
Rooms
Main level
2pc Bathroom
*****
Dining room
*****
Family room
*****
Kitchen
*****
Laundry room
*****
Living room
*****
Basement
3pc Bathroom
*****
Recreation room
*****
Second level
4pc Bathroom
*****
Bedroom
*****
Bedroom
*****
Primary Bedroom
*****
Main level
2pc Bathroom
*****
Dining room
*****
Family room
*****
Kitchen
*****
Laundry room
*****
Living room
*****
Basement
3pc Bathroom
*****
Recreation room
*****
Second level
4pc Bathroom
*****
Bedroom
*****
Bedroom
*****
Primary Bedroom
*****
Main level
2pc Bathroom
*****
Dining room
*****
Family room
*****
Kitchen
*****
Laundry room
*****
Living room
*****
Basement
3pc Bathroom
*****
Recreation room
*****
Second level
4pc Bathroom
*****
Bedroom
*****
Bedroom
*****
Primary Bedroom
*****
Courtesy of Chestnut Park Realty Southwestern Ontario Ltd., Brokerage
Book a Showing for this property
Please note that filling out this form you'll be registered and your phone number without the +1 part will be used as a password.

