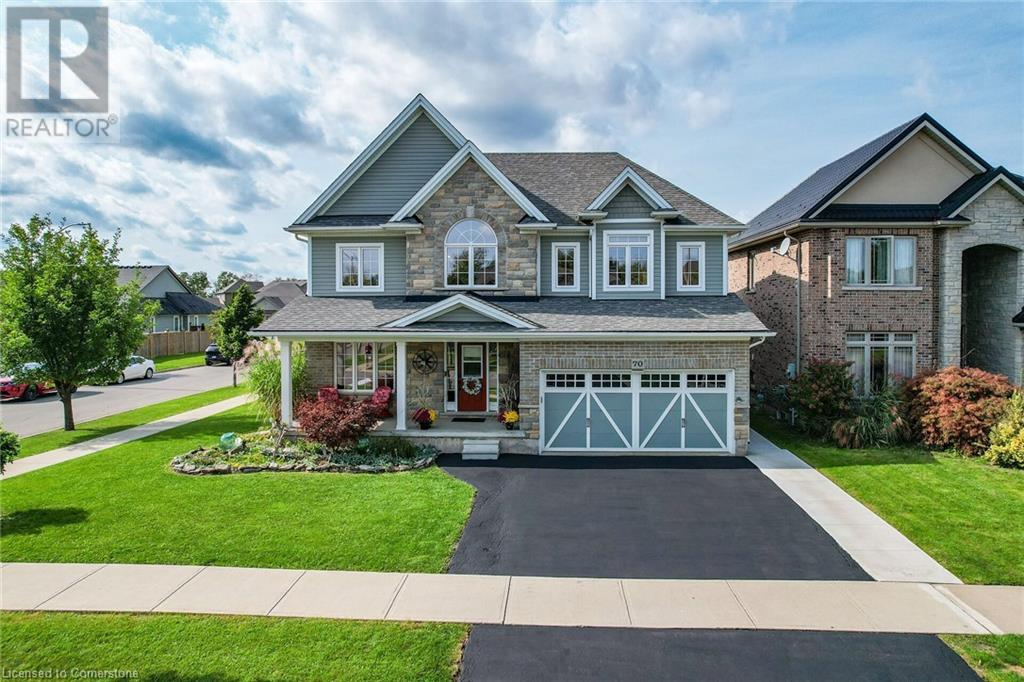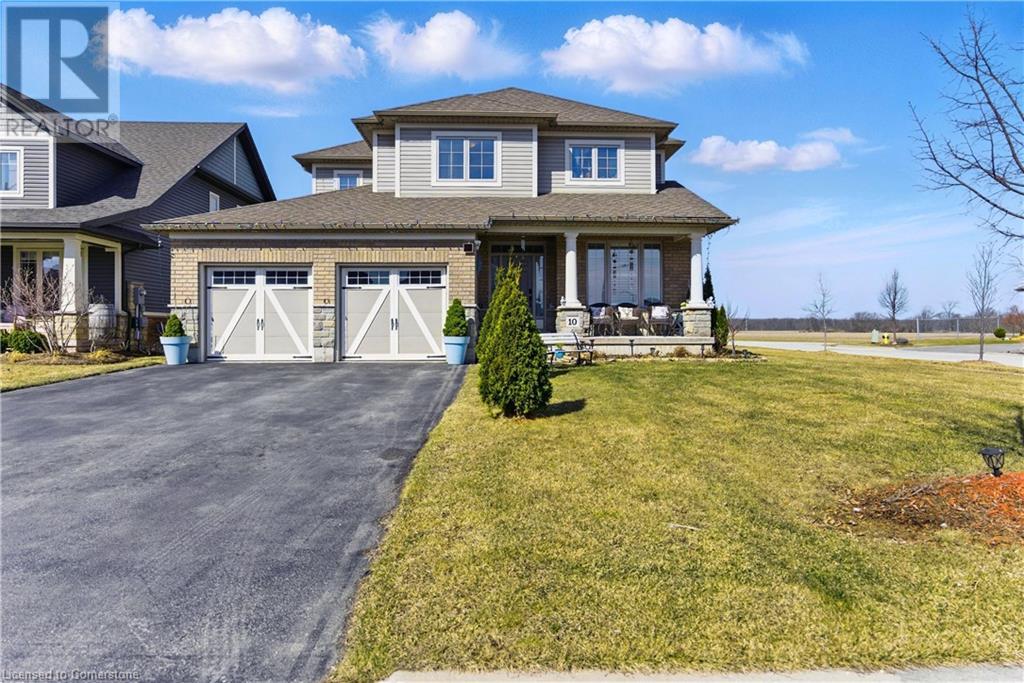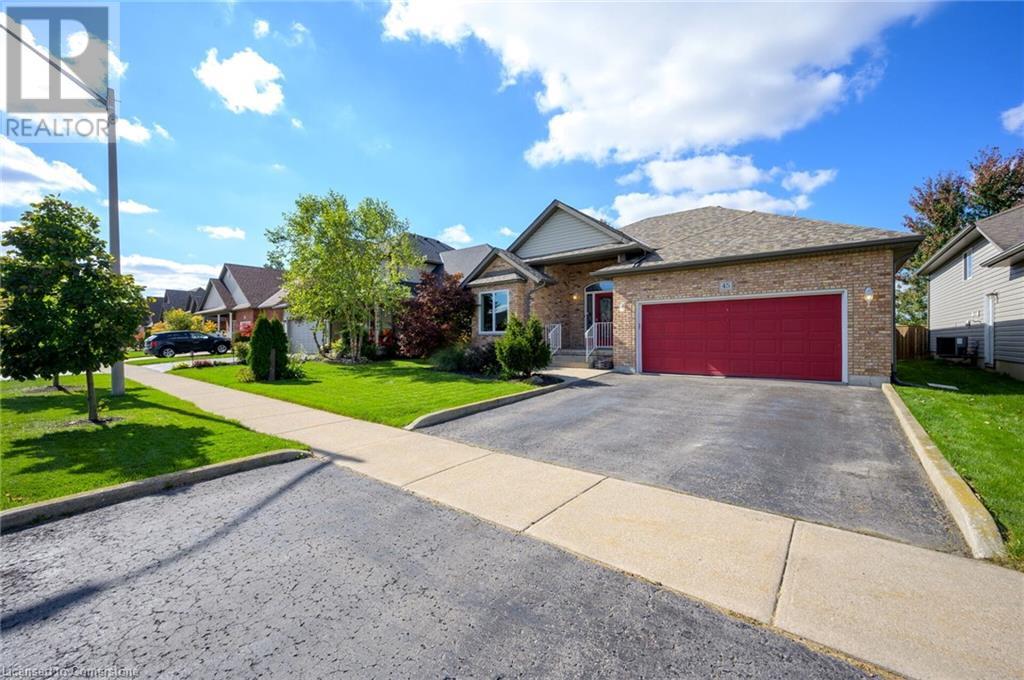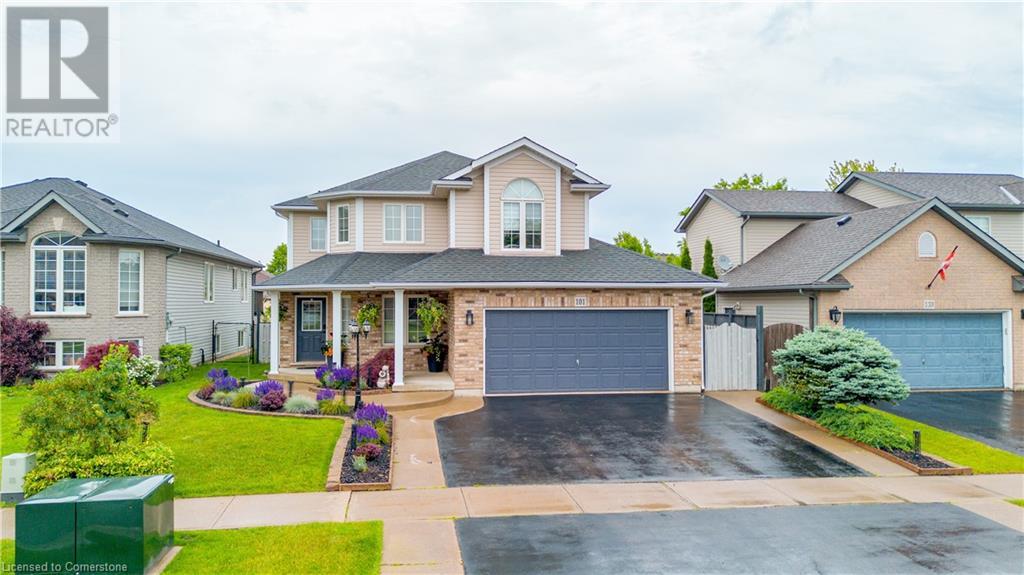Free account required
Unlock the full potential of your property search with a free account! Here's what you'll gain immediate access to:
- Exclusive Access to Every Listing
- Personalized Search Experience
- Favorite Properties at Your Fingertips
- Stay Ahead with Email Alerts

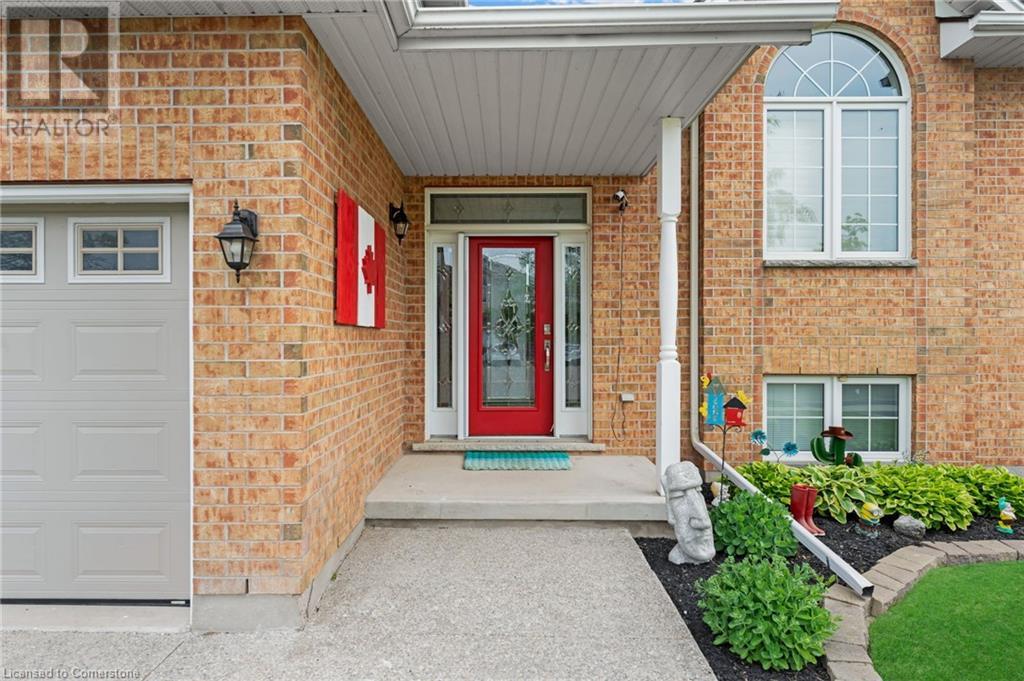
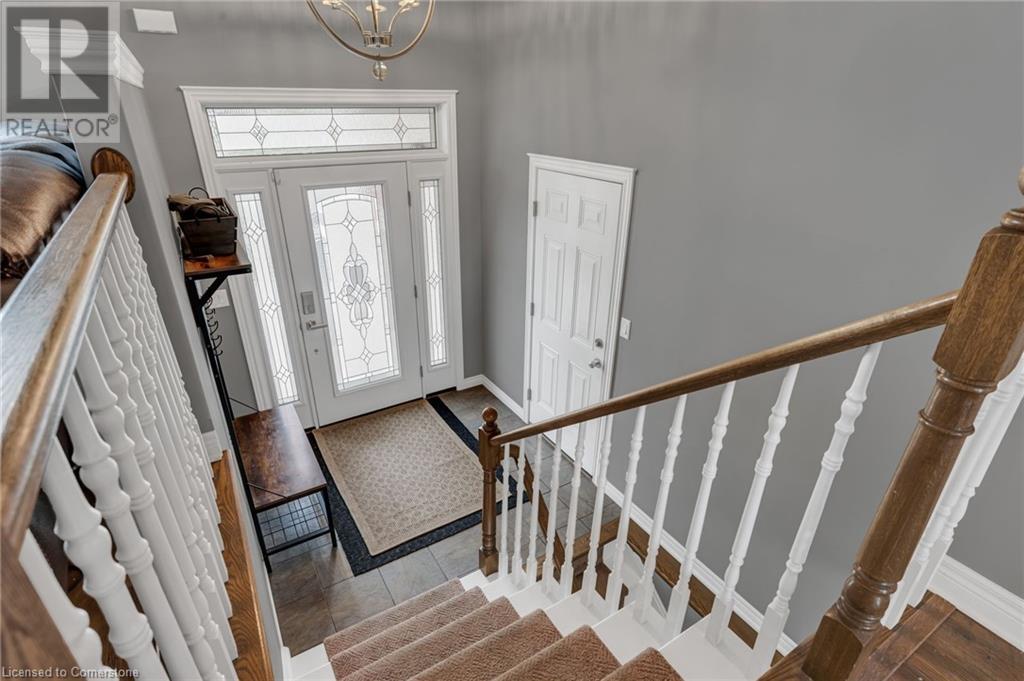
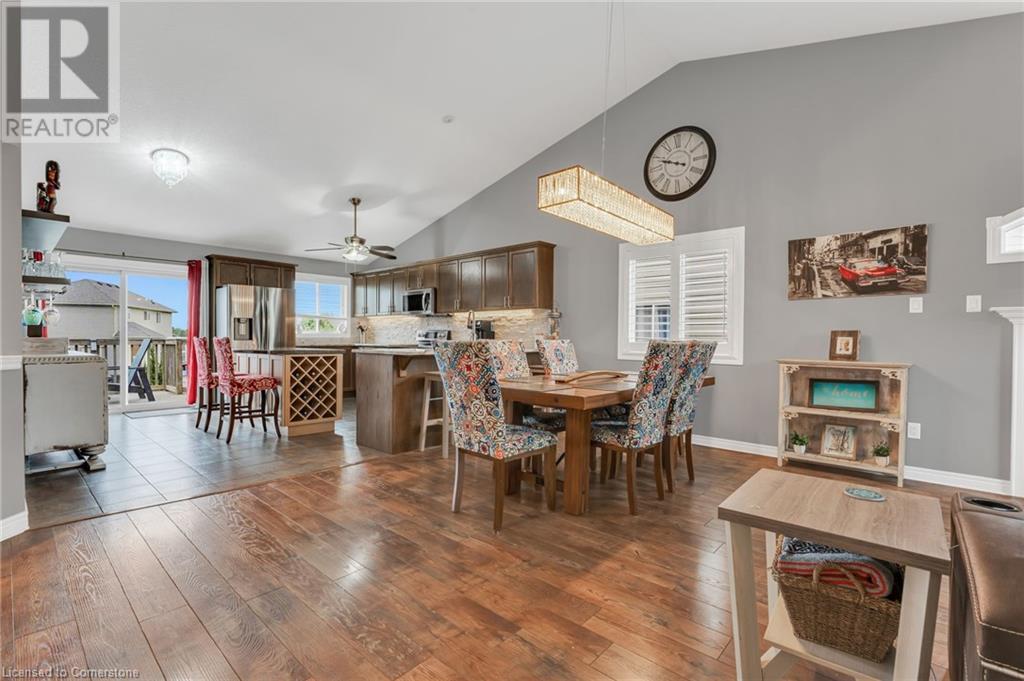
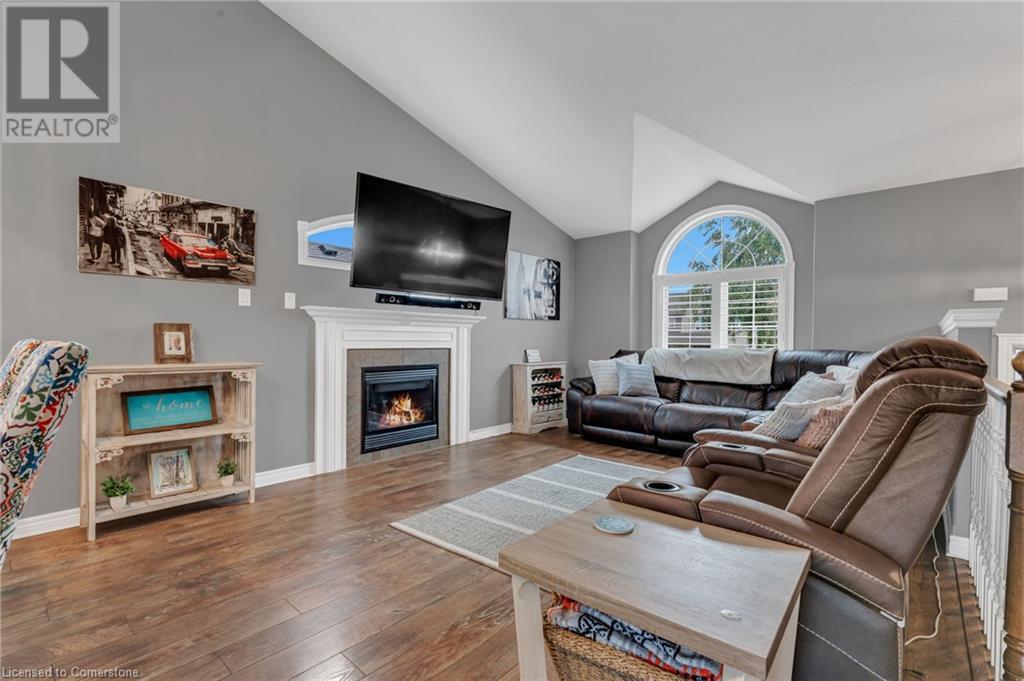
$999,900
21 CHERRY Avenue
Smithville, Ontario, Ontario, L0R2A0
MLS® Number: 40740944
Property description
FABULOUS FAMILY-SZIED Raised Bungalow Loft in a Great Neighbourhood. Welcome to this impressive and spacious raised bungaloft, perfectly situated in a highly desirable, family-friendly neighbourhood. Step inside the generous front foyer and just a few steps up, you’ll find a bright and airy open-concept main floor. The great room and dining area are filled with natural light from large windows and feature engineered hardwood flooring, California shutters, and seamless flow into the eat-in kitchen. The kitchen boasts ample cabinetry, a central island, granite countertops, and comes fully equipped with all appliances. Patio doors lead out to a large deck overlooking the beautifully landscaped backyard with pool and hot tub — perfect for entertaining or relaxing. Also on the main floor are two generously sized bedrooms, a four-piece bathroom, and a convenient main-floor laundry room with a newer stackable washer and dryer (2022). Upstairs, retreat to the expansive primary suite featuring a stunning Palladian window, his-and-hers closets, and a luxurious four-piece ensuite with a soaker tub and separate shower. The fully finished basement offers even more living space, including a fourth bedroom, a three-piece bathroom, a dedicated exercise room, and a huge family room complete with a bar area and walkout access to the backyard. There’s also a walk-up to the garage and plenty of room for storage. Enjoy your own backyard oasis with an on-ground heated saltwater pool, hot tub, large patio, and a partially covered seating area — ideal for summer fun and year-round relaxation. Pool Updates: Gas heater (2020), New pump (2023), Salt generator (2024) Hot Tub :Installed in 2020 New cover and head rests (2024) Additional Updates: Roof shingles replaced in 2022 (50-year shingles), Professionally painted throughout, Most light fixtures updated This home truly has it all — space, comfort, and style. Don’t miss your chance to see it. Book your private showing today!
Building information
Type
*****
Appliances
*****
Architectural Style
*****
Basement Development
*****
Basement Type
*****
Constructed Date
*****
Construction Style Attachment
*****
Cooling Type
*****
Exterior Finish
*****
Fireplace Present
*****
FireplaceTotal
*****
Fixture
*****
Foundation Type
*****
Heating Type
*****
Size Interior
*****
Stories Total
*****
Utility Water
*****
Land information
Amenities
*****
Sewer
*****
Size Depth
*****
Size Frontage
*****
Size Total
*****
Rooms
Main level
Living room
*****
Dining room
*****
Eat in kitchen
*****
Bedroom
*****
Bedroom
*****
4pc Bathroom
*****
Laundry room
*****
Basement
Bedroom
*****
3pc Bathroom
*****
Exercise room
*****
Family room
*****
Storage
*****
Second level
Primary Bedroom
*****
4pc Bathroom
*****
Main level
Living room
*****
Dining room
*****
Eat in kitchen
*****
Bedroom
*****
Bedroom
*****
4pc Bathroom
*****
Laundry room
*****
Basement
Bedroom
*****
3pc Bathroom
*****
Exercise room
*****
Family room
*****
Storage
*****
Second level
Primary Bedroom
*****
4pc Bathroom
*****
Main level
Living room
*****
Dining room
*****
Eat in kitchen
*****
Bedroom
*****
Bedroom
*****
4pc Bathroom
*****
Laundry room
*****
Basement
Bedroom
*****
3pc Bathroom
*****
Exercise room
*****
Family room
*****
Storage
*****
Second level
Primary Bedroom
*****
4pc Bathroom
*****
Main level
Living room
*****
Dining room
*****
Eat in kitchen
*****
Bedroom
*****
Bedroom
*****
4pc Bathroom
*****
Laundry room
*****
Basement
Bedroom
*****
Courtesy of RE/MAX Garden City Realty Inc.
Book a Showing for this property
Please note that filling out this form you'll be registered and your phone number without the +1 part will be used as a password.

