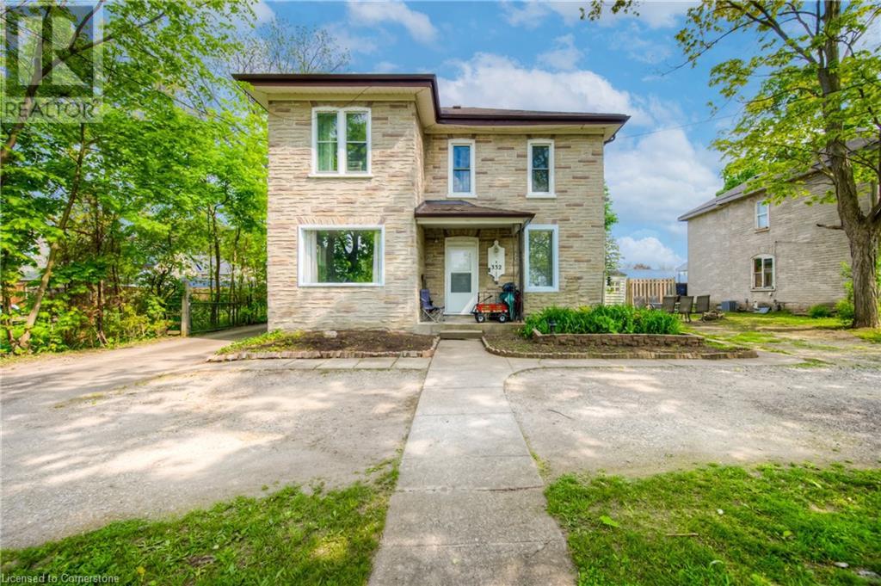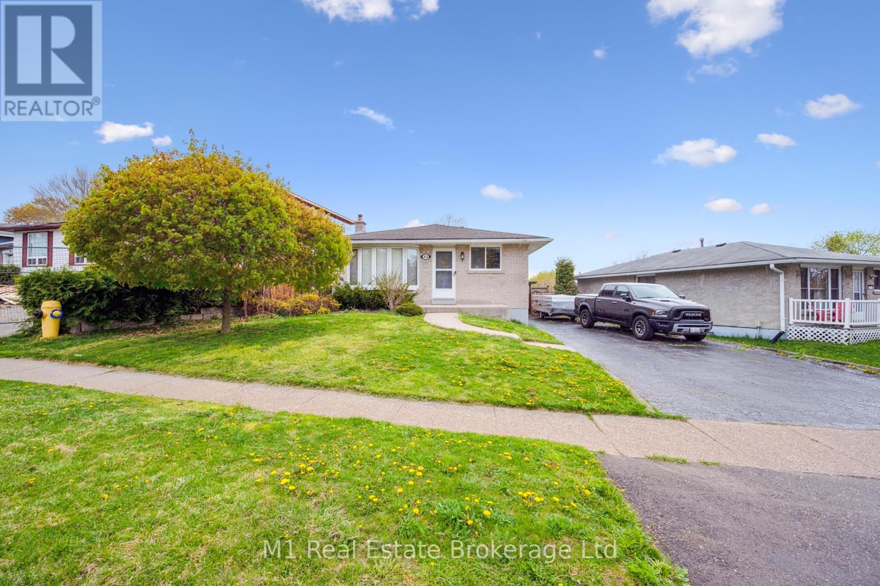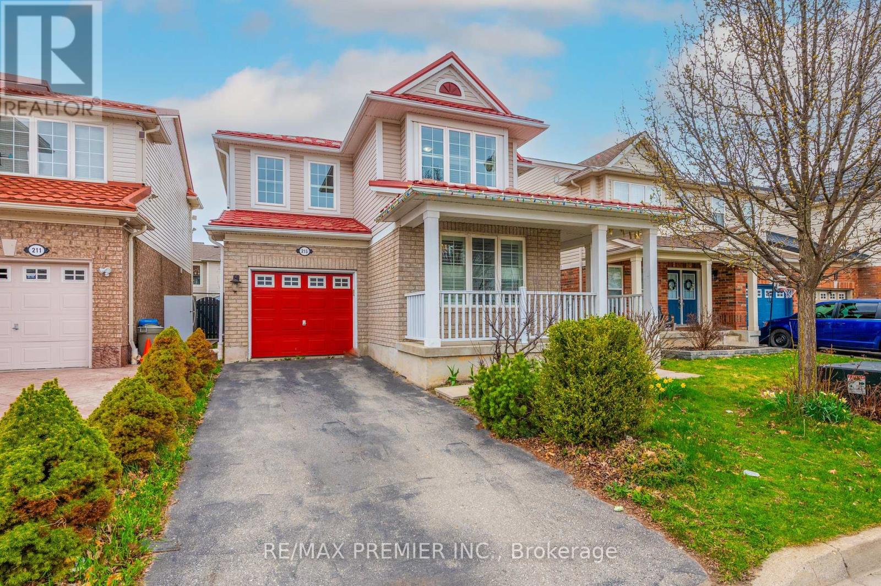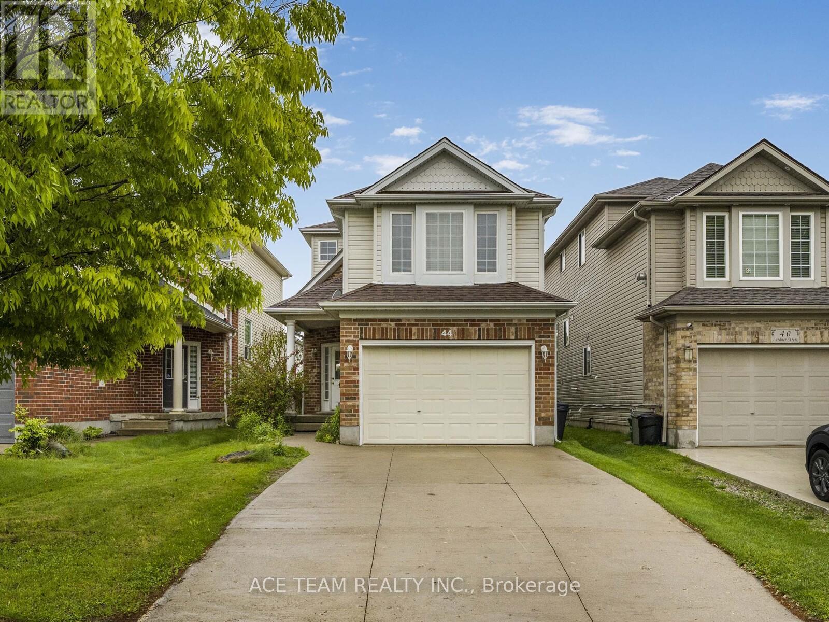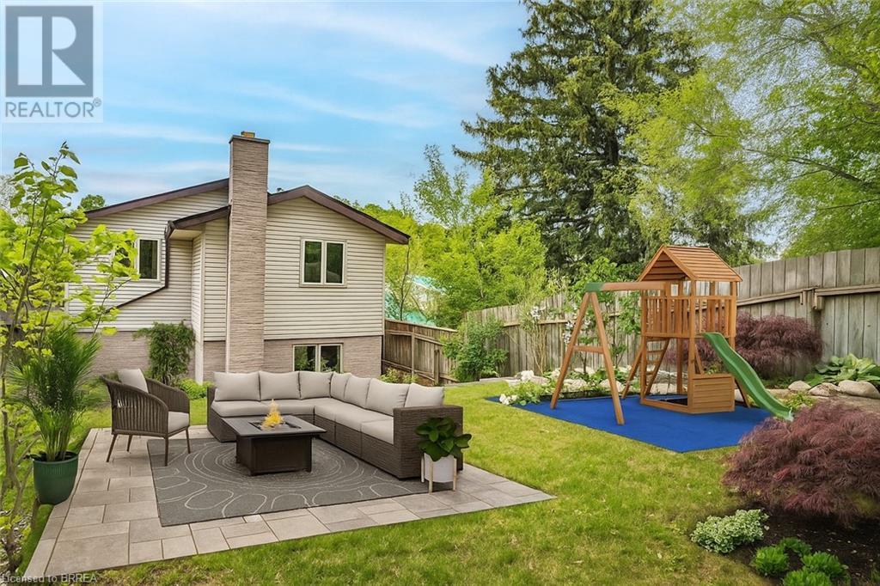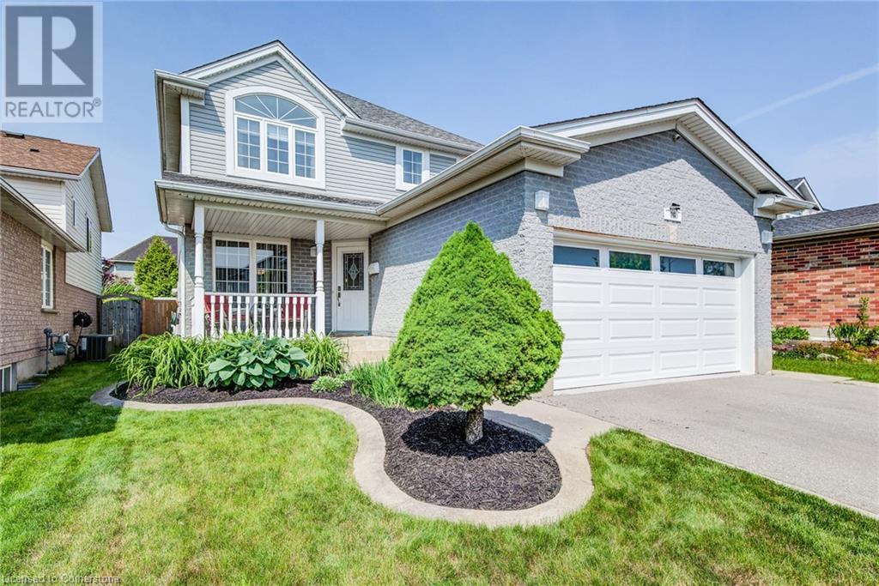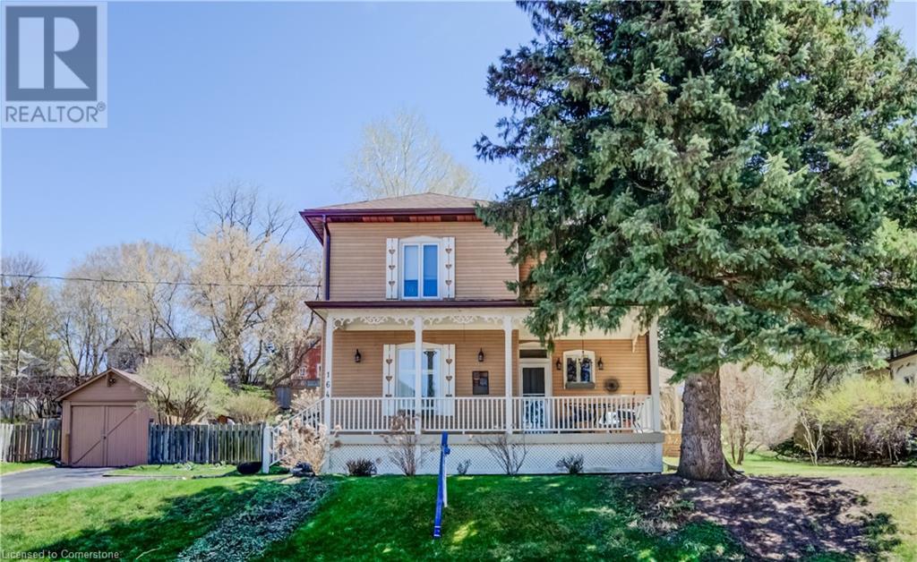Free account required
Unlock the full potential of your property search with a free account! Here's what you'll gain immediate access to:
- Exclusive Access to Every Listing
- Personalized Search Experience
- Favorite Properties at Your Fingertips
- Stay Ahead with Email Alerts
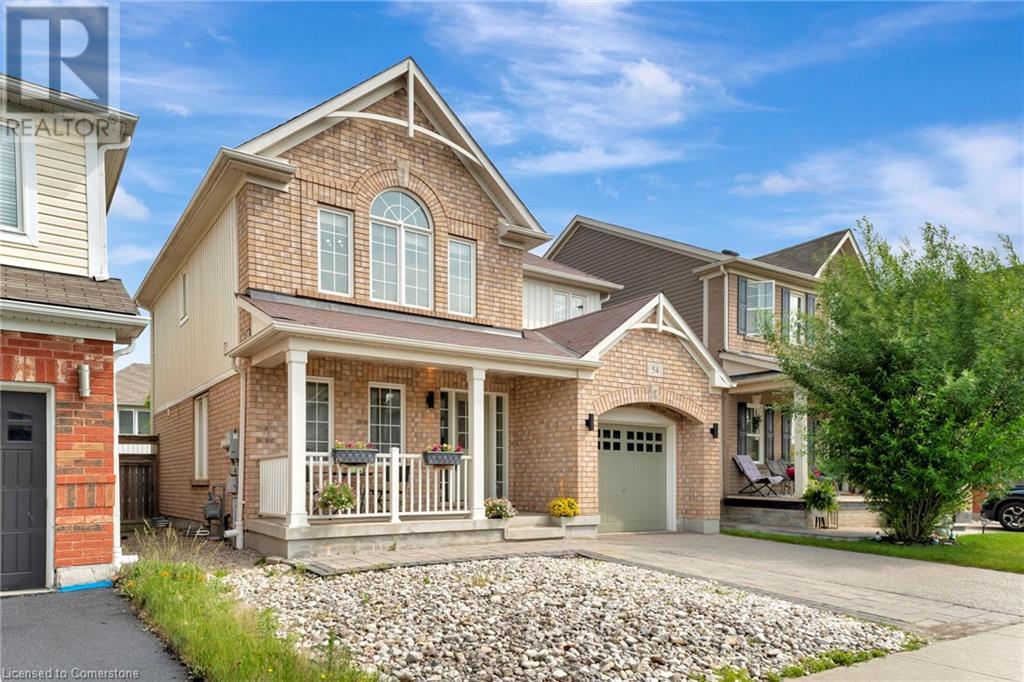
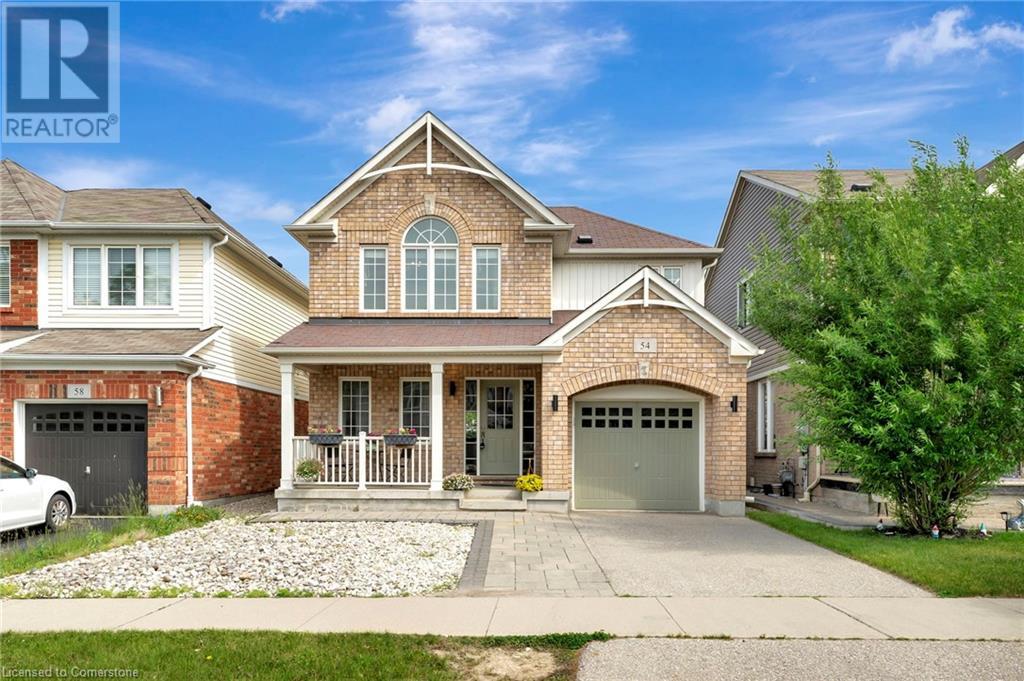
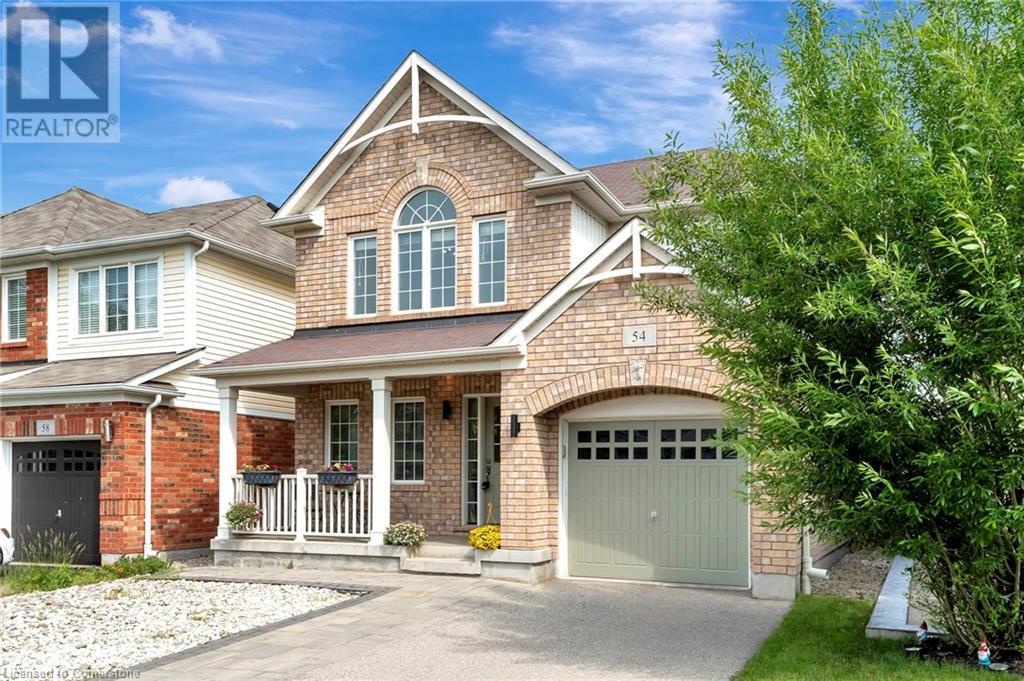
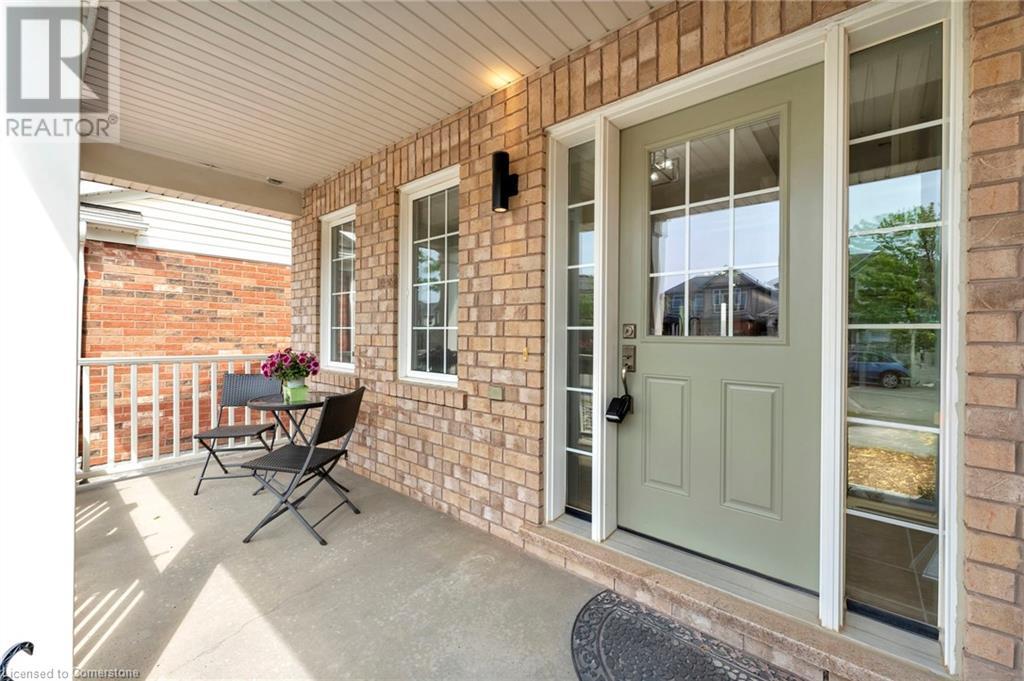
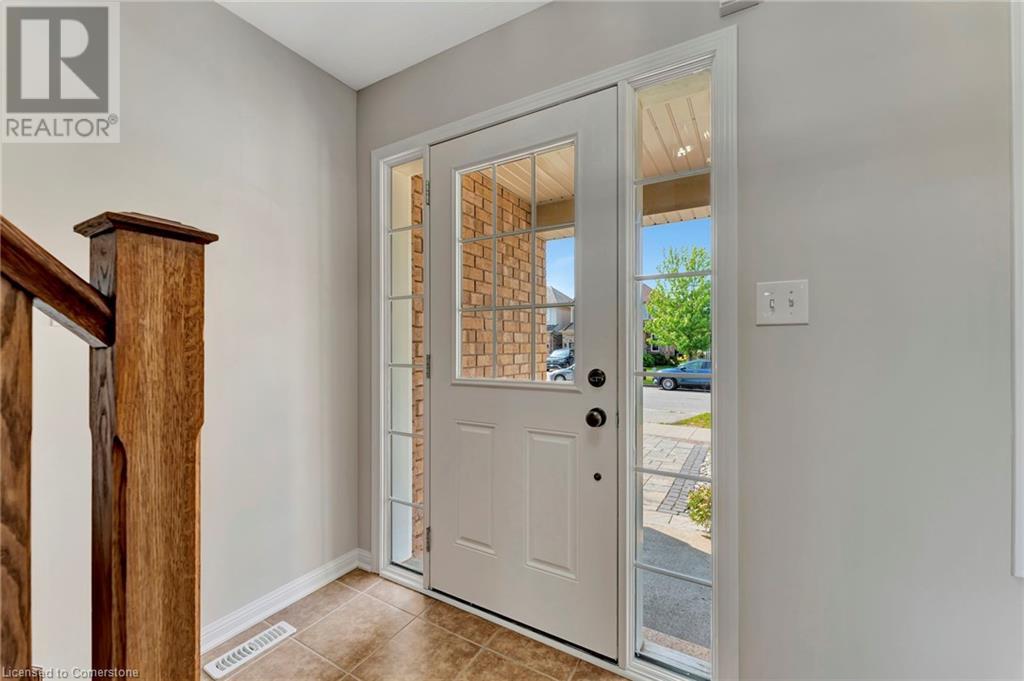
$849,900
54 HORTON Walk
Cambridge, Ontario, Ontario, N3C0C7
MLS® Number: 40741366
Property description
THIS STUNNING HOME IS IN PRISTINE CONDITION AND WILL MAKE YOU WANT TO CALL THIS HESPELER BEAUTY, HOME. BEAUTIFUL HARDWOOD FLOORS THROUGHOUT, FRESHLEY PAINTED TOP TO BOTTOM WITH WALLS , DOORS, CEILINGS, TRIM AS WELL AS GARAGE DOOR AND FRONT DOOR. WHEN YOU FIRST WALK IN , YOU WILL BE IMPRESSED WITH THE LARGE FOYER AND THE OAK STAIRS AND BANNISTER. THIS FLOWS INTO A SPACIOUS DINING ROOM AND ON TO AN OPEN CONCEPT KITCHEN WITH BAR COUNTER SPACE. TO YOUR RIGHT IS AN OVERSIZED LIVING ROOM SUITABLE FOR LARGE FAMILY GATHERINGS. FOR THOSE SUMMER GET TOGETHERS WE HAVE SLIDERS OFF THE KITCHEN THAT LEADS YOU TO A LARGE DECK WITH LANDSCAPED, TREED AND FENCED YARD WITH A SIDE GATE. NEWER FRIDGE , STOVE AND DISHWASHER. ALONG WITH A BRAND NEW WASHER AND DRYER WITH A BONUS OF A NEW FURNACE IN 2024. THE BASEMENT IS FULLY INSULATED TO THE FLOOR AND JUST WAITING FOR YOU TO MAKE IT YOUR DREAM BASEMENT. GARAGE WITH DOOR OPENER, BUILT IN SHELVES. DOUBLE WIDE DRIVEWAY. LARGE FRONT PORCH FOR THOSE SUMMER NIGHTS. JUST WHEN YOU THOUGHT THIS HOME COULD NOT GET ANY BETTER, THERE IS A PARK AT THE END OF THE STREET AND 2 SCHOOLS WITHIN WALKING DISTANCE.
Building information
Type
*****
Appliances
*****
Architectural Style
*****
Basement Development
*****
Basement Type
*****
Construction Style Attachment
*****
Cooling Type
*****
Exterior Finish
*****
Fire Protection
*****
Fixture
*****
Half Bath Total
*****
Heating Fuel
*****
Heating Type
*****
Size Interior
*****
Stories Total
*****
Utility Water
*****
Land information
Access Type
*****
Amenities
*****
Sewer
*****
Size Depth
*****
Size Frontage
*****
Size Total
*****
Rooms
Main level
Living room
*****
Dining room
*****
Kitchen
*****
2pc Bathroom
*****
Second level
Bedroom
*****
Bedroom
*****
Primary Bedroom
*****
4pc Bathroom
*****
Full bathroom
*****
Main level
Living room
*****
Dining room
*****
Kitchen
*****
2pc Bathroom
*****
Second level
Bedroom
*****
Bedroom
*****
Primary Bedroom
*****
4pc Bathroom
*****
Full bathroom
*****
Main level
Living room
*****
Dining room
*****
Kitchen
*****
2pc Bathroom
*****
Second level
Bedroom
*****
Bedroom
*****
Primary Bedroom
*****
4pc Bathroom
*****
Full bathroom
*****
Main level
Living room
*****
Dining room
*****
Kitchen
*****
2pc Bathroom
*****
Second level
Bedroom
*****
Bedroom
*****
Primary Bedroom
*****
4pc Bathroom
*****
Full bathroom
*****
Courtesy of ROYAL LEPAGE CROWN REALTY SERVICES, BROKERAGE
Book a Showing for this property
Please note that filling out this form you'll be registered and your phone number without the +1 part will be used as a password.
