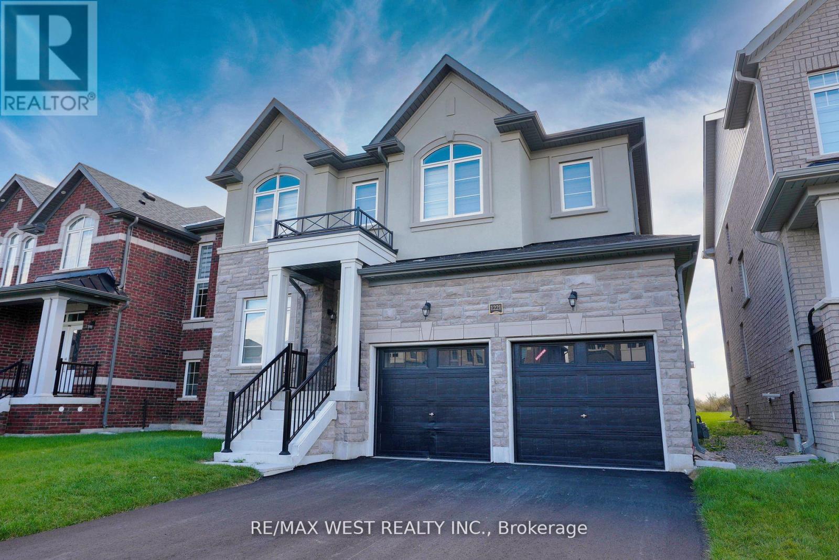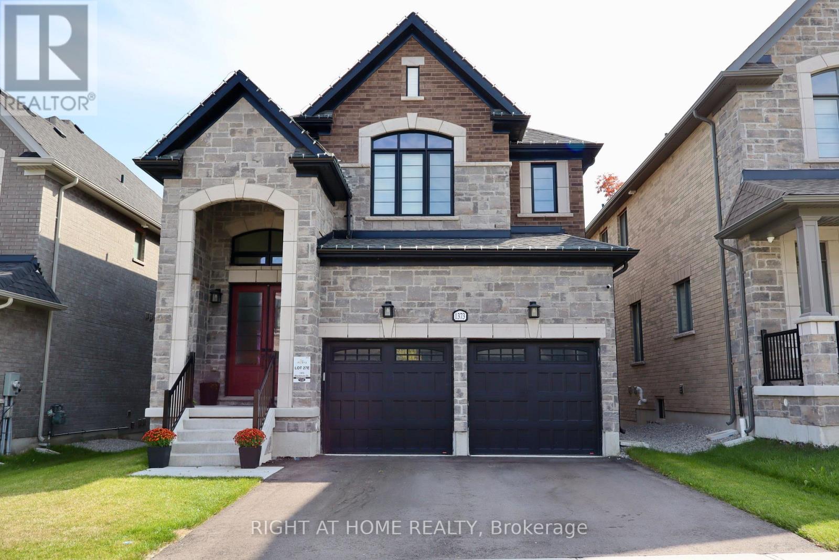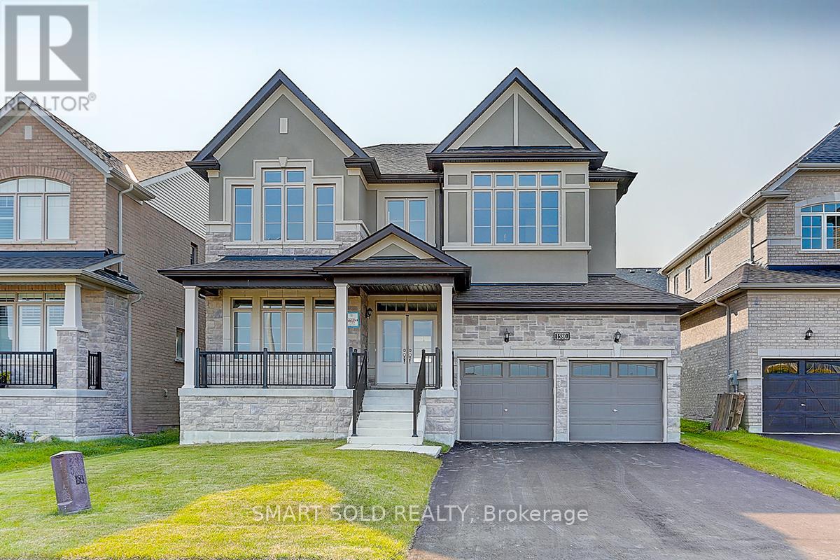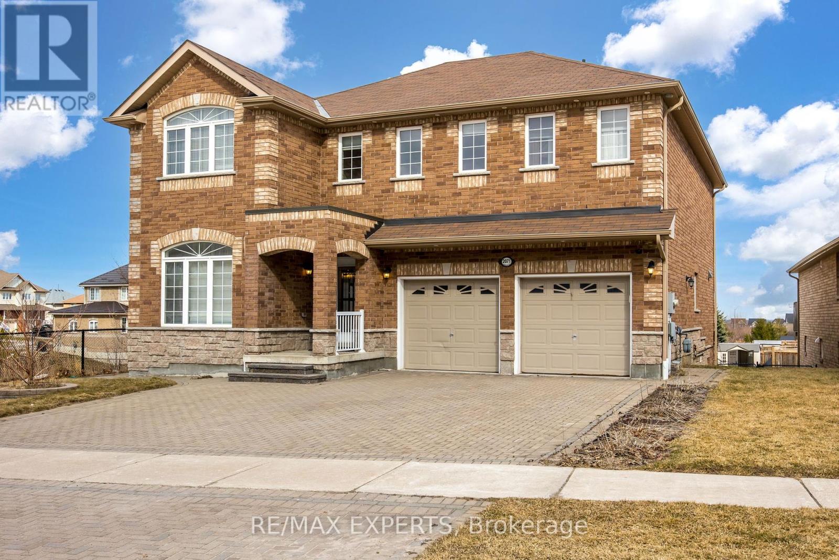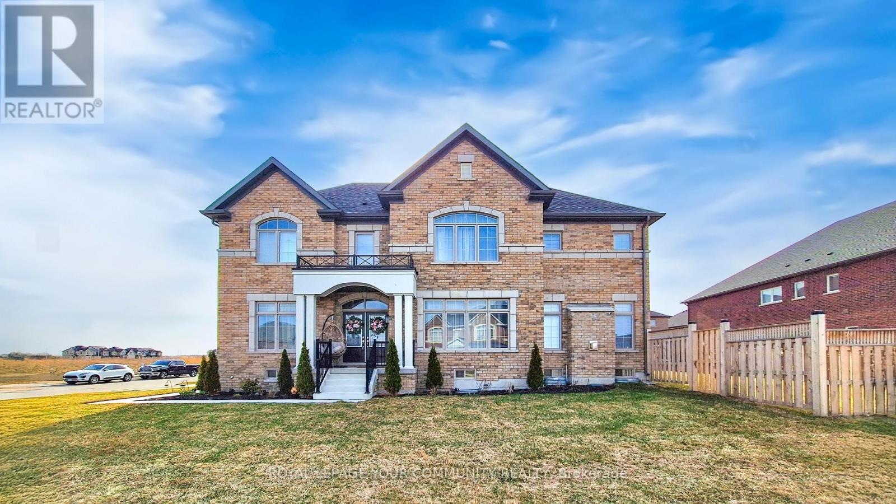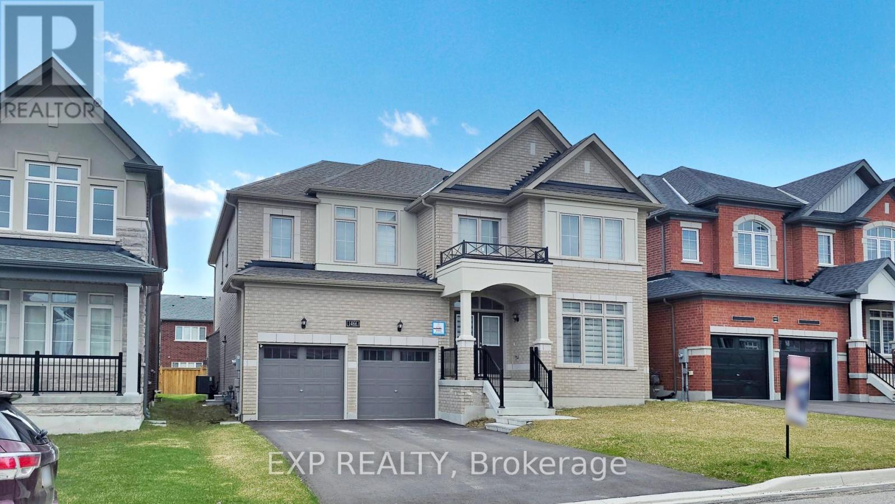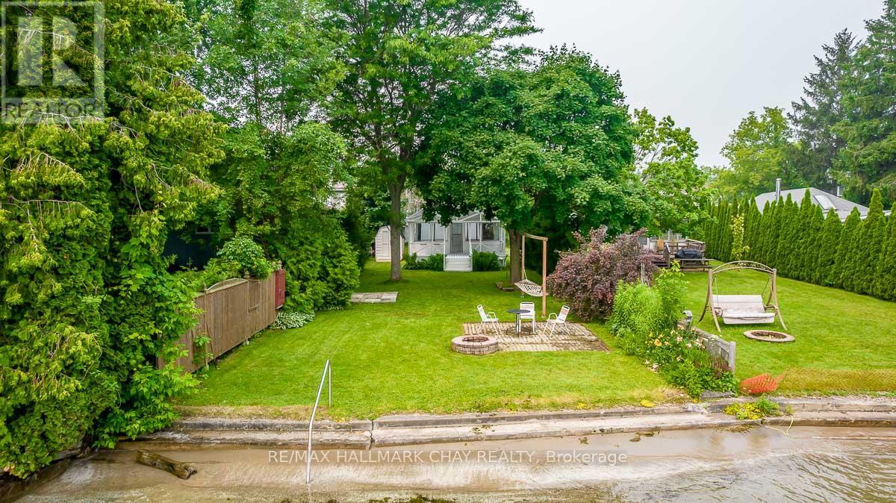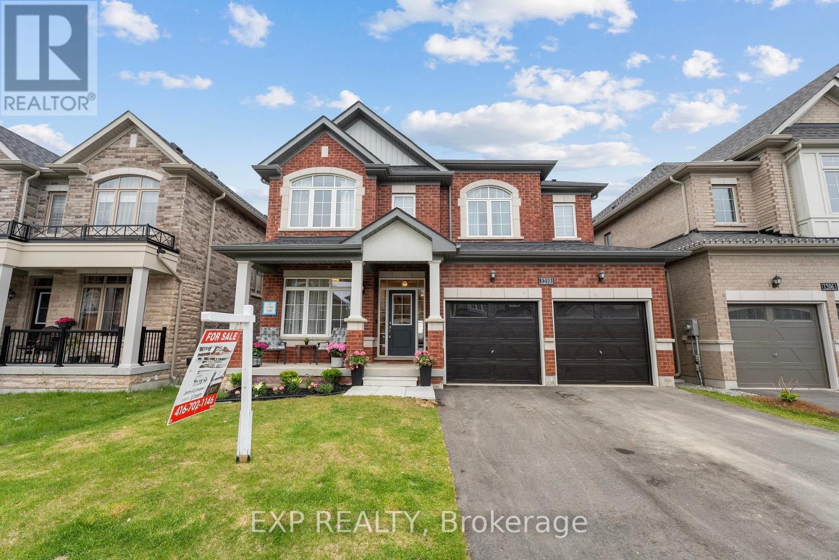Free account required
Unlock the full potential of your property search with a free account! Here's what you'll gain immediate access to:
- Exclusive Access to Every Listing
- Personalized Search Experience
- Favorite Properties at Your Fingertips
- Stay Ahead with Email Alerts
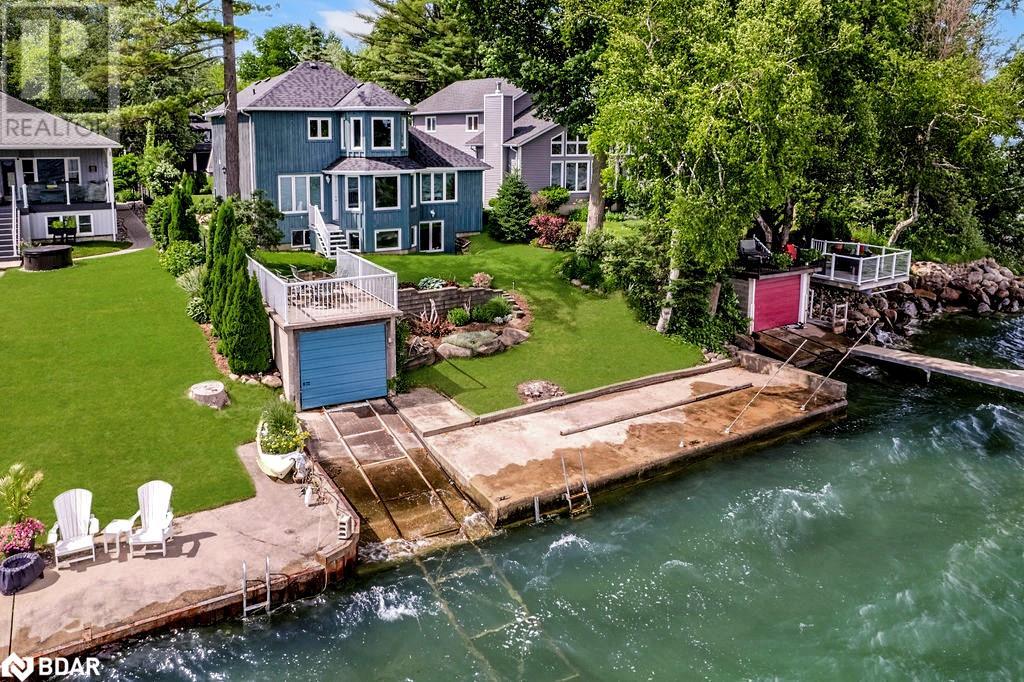
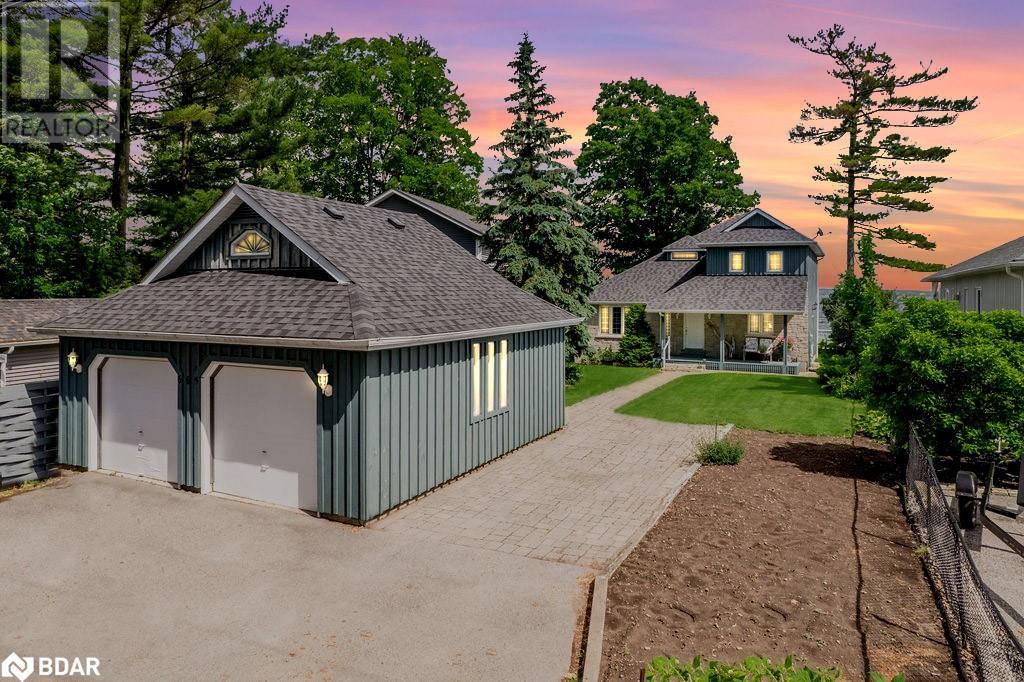
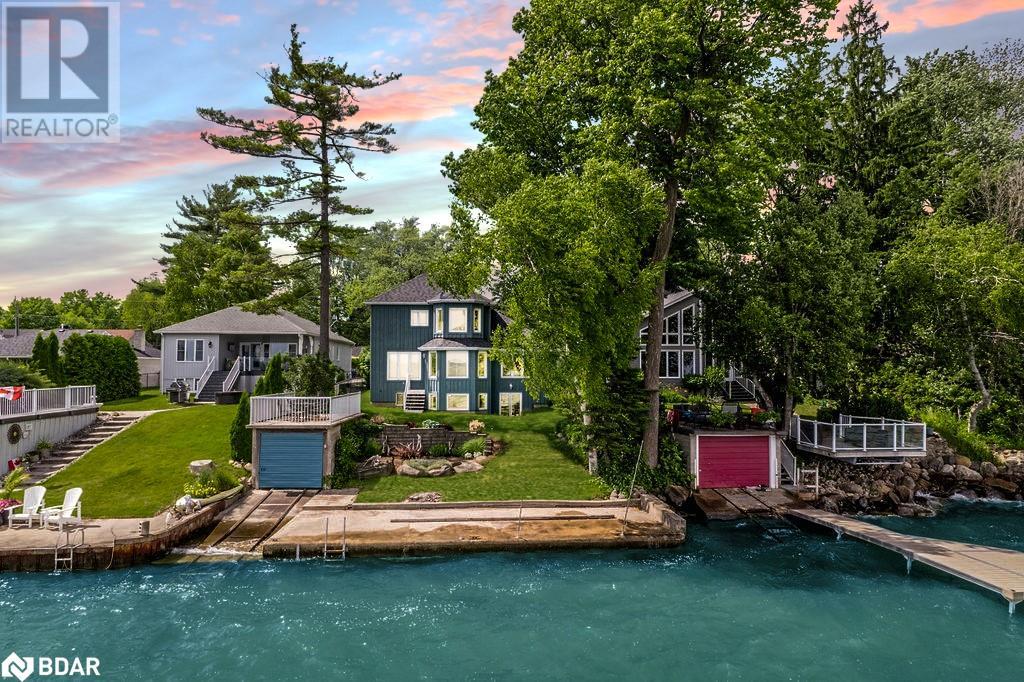
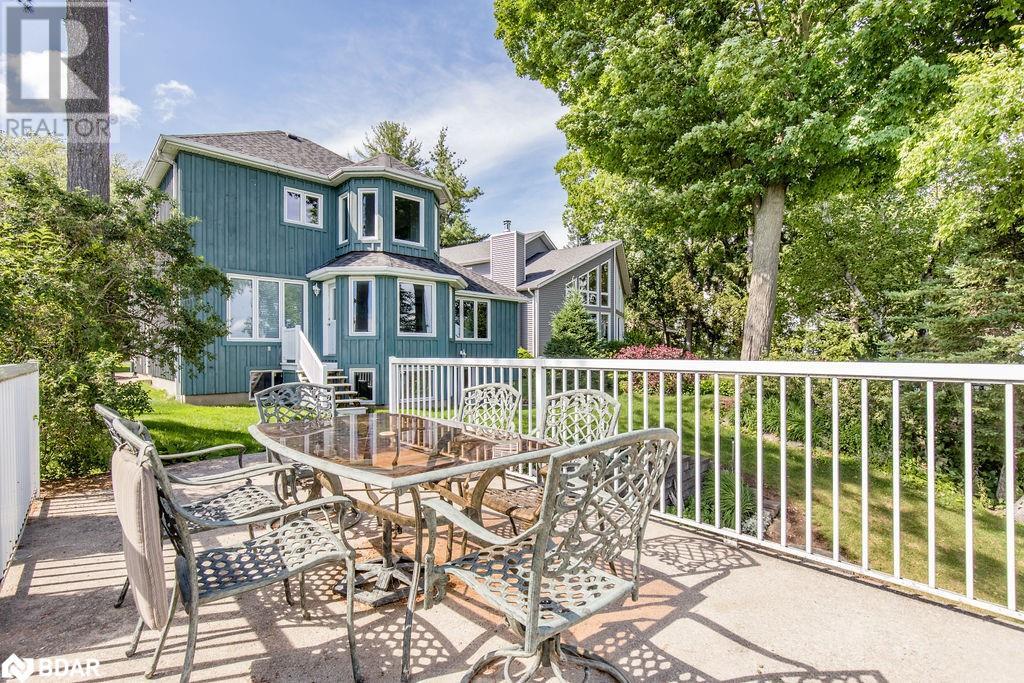
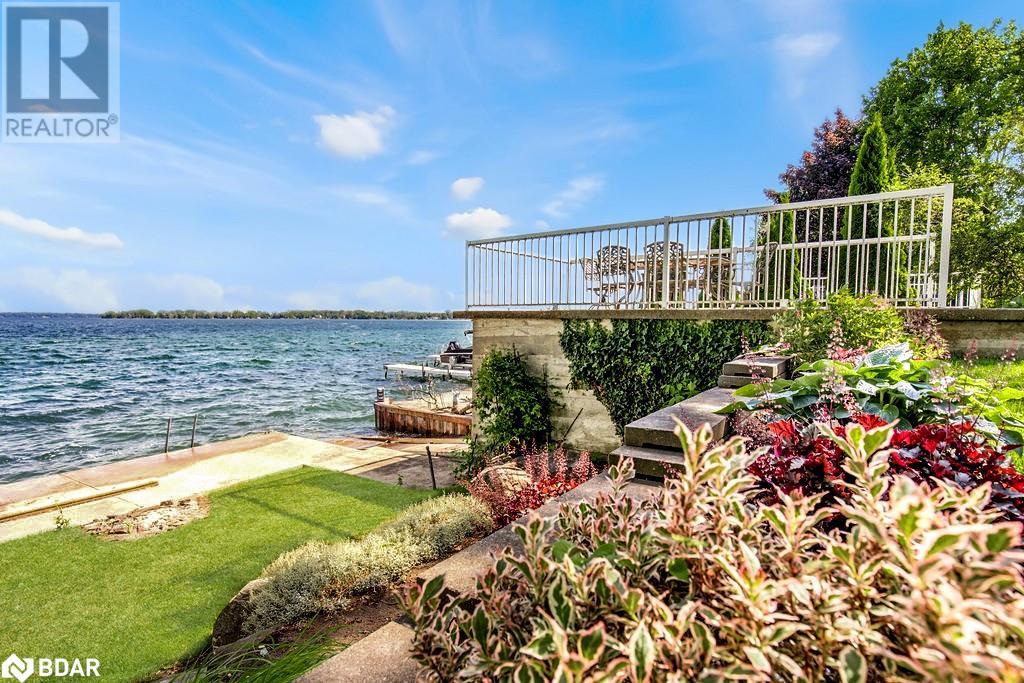
$1,499,900
665 LAKELANDS Avenue
Innisfil, Ontario, Ontario, L9S4E5
MLS® Number: 40742400
Property description
Indulge In Luxury Living With This Stunning 5 Bed, 4 Bath Lakefront Home. Situated On Lake Simcoe, Stone Exterior And Cozy Covered Porch Welcome You To A Bright, Interior Featuring A Spacious Eat-In Kitchen With Granite Countertops, 2 Pantries, And A Main Floor Laundry. Enjoy The Huge Living Room With A Gas Fireplace Hookup And Hardwood Floors, Along With A Versatile Bedroom/Office And 3-Piece Bath. Upstairs, The Primary Bedroom Boasts A W/I Closet And Ensuite Bath, Guest Room Has Its Own Powder Room. The Finished Basement Offers 2 Additional Bedrooms, A Second Kitchen, Large Living Room With Lake Views And Wine Making Room, Along with a private entrance/walkout to the back yard, the lower level would make a perfect In-Law suite. Out front is A detached double garage And Storage Loft, while lakeside is a Dry Boathouse with A Boat Ramp, Break Wall, And Rooftop Patio. This Home is A True Luxury Lakefront Living Experience.
Building information
Type
*****
Appliances
*****
Architectural Style
*****
Basement Development
*****
Basement Type
*****
Constructed Date
*****
Construction Style Attachment
*****
Cooling Type
*****
Exterior Finish
*****
Fire Protection
*****
Foundation Type
*****
Half Bath Total
*****
Heating Fuel
*****
Heating Type
*****
Size Interior
*****
Stories Total
*****
Utility Water
*****
Land information
Access Type
*****
Amenities
*****
Sewer
*****
Size Depth
*****
Size Frontage
*****
Size Total
*****
Surface Water
*****
Rooms
Main level
Eat in kitchen
*****
Living room
*****
3pc Bathroom
*****
Bedroom
*****
Dining room
*****
Laundry room
*****
Basement
Eat in kitchen
*****
Living room
*****
Bedroom
*****
Bedroom
*****
4pc Bathroom
*****
Second level
Primary Bedroom
*****
4pc Bathroom
*****
Bedroom
*****
2pc Bathroom
*****
Main level
Eat in kitchen
*****
Living room
*****
3pc Bathroom
*****
Bedroom
*****
Dining room
*****
Laundry room
*****
Basement
Eat in kitchen
*****
Living room
*****
Bedroom
*****
Bedroom
*****
4pc Bathroom
*****
Second level
Primary Bedroom
*****
4pc Bathroom
*****
Bedroom
*****
2pc Bathroom
*****
Main level
Eat in kitchen
*****
Living room
*****
3pc Bathroom
*****
Bedroom
*****
Dining room
*****
Laundry room
*****
Basement
Eat in kitchen
*****
Living room
*****
Bedroom
*****
Bedroom
*****
4pc Bathroom
*****
Second level
Primary Bedroom
*****
4pc Bathroom
*****
Bedroom
*****
2pc Bathroom
*****
Main level
Eat in kitchen
*****
Living room
*****
3pc Bathroom
*****
Bedroom
*****
Dining room
*****
Courtesy of RE/MAX Crosstown Realty Inc. Brokerage
Book a Showing for this property
Please note that filling out this form you'll be registered and your phone number without the +1 part will be used as a password.
