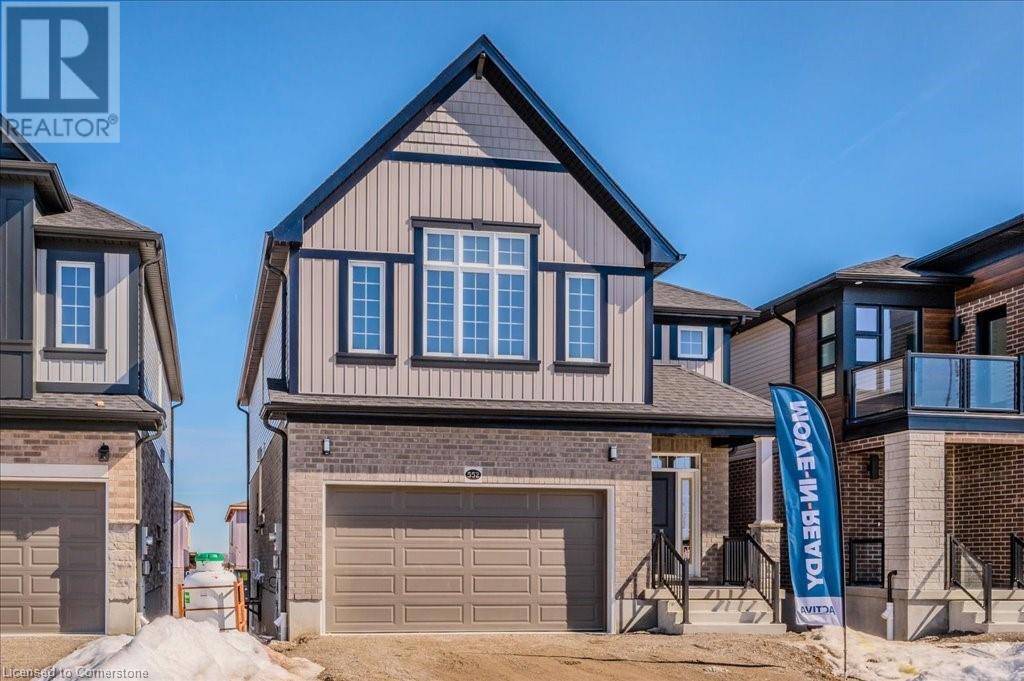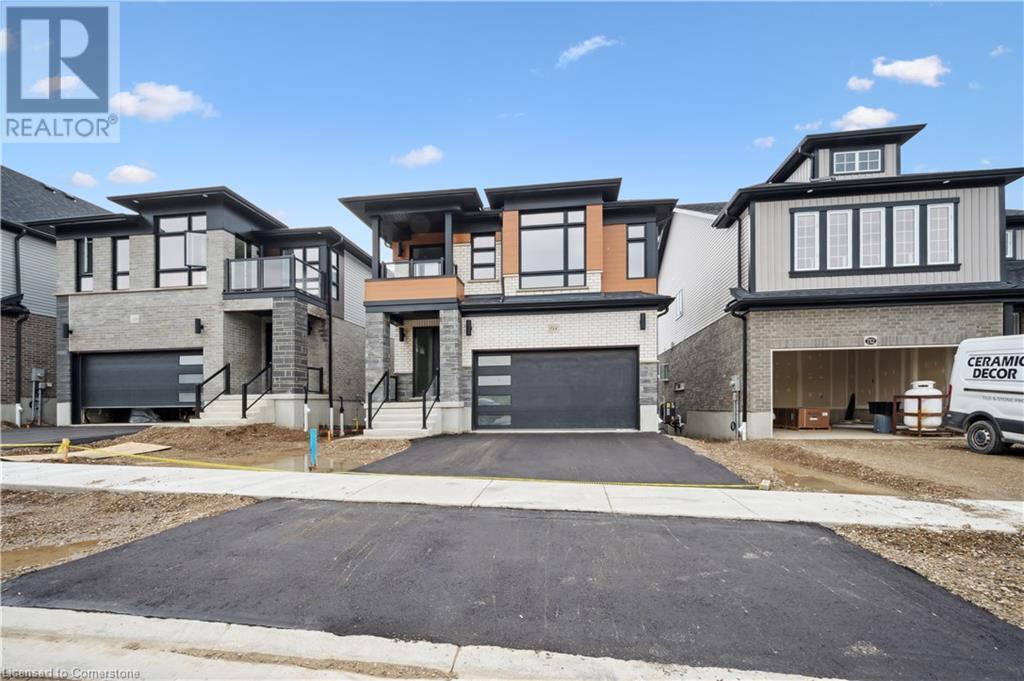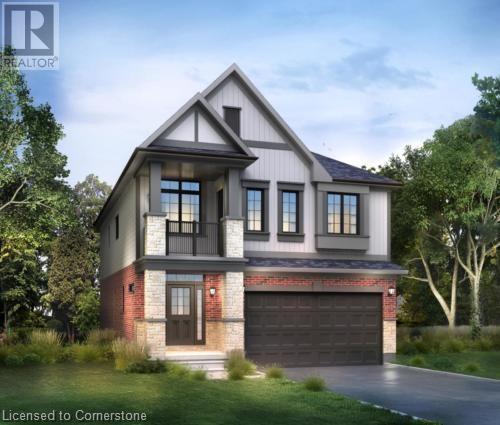Free account required
Unlock the full potential of your property search with a free account! Here's what you'll gain immediate access to:
- Exclusive Access to Every Listing
- Personalized Search Experience
- Favorite Properties at Your Fingertips
- Stay Ahead with Email Alerts
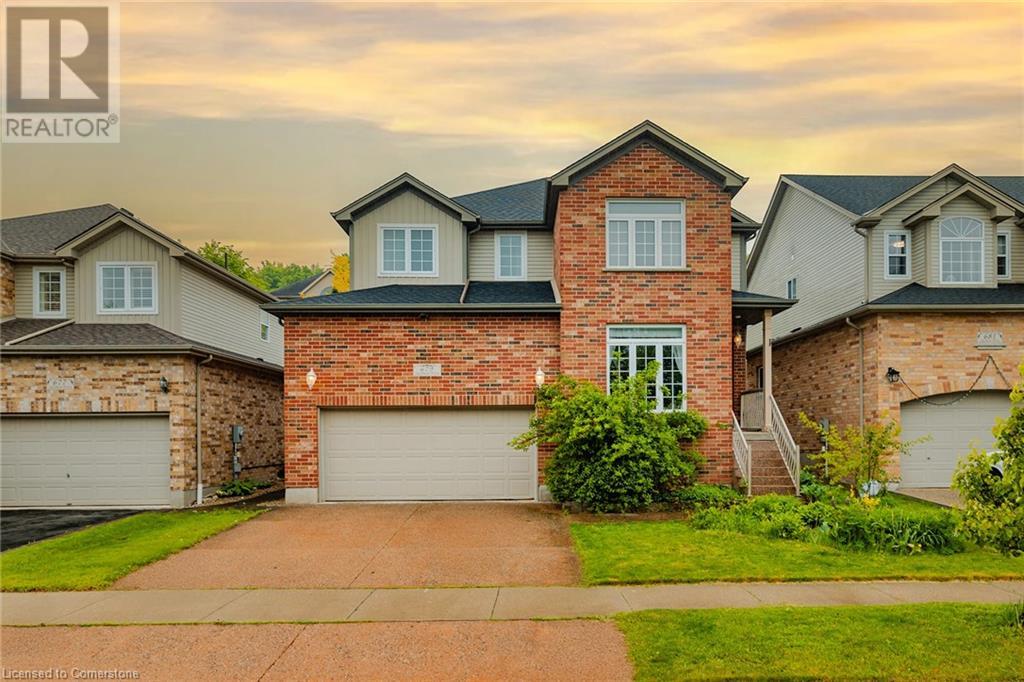
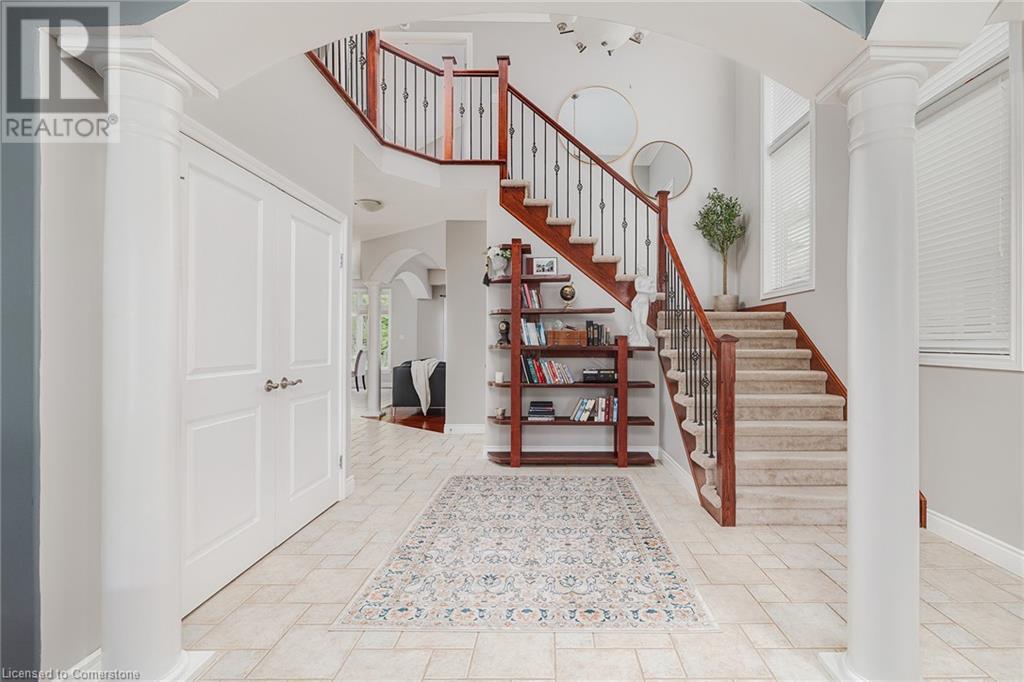
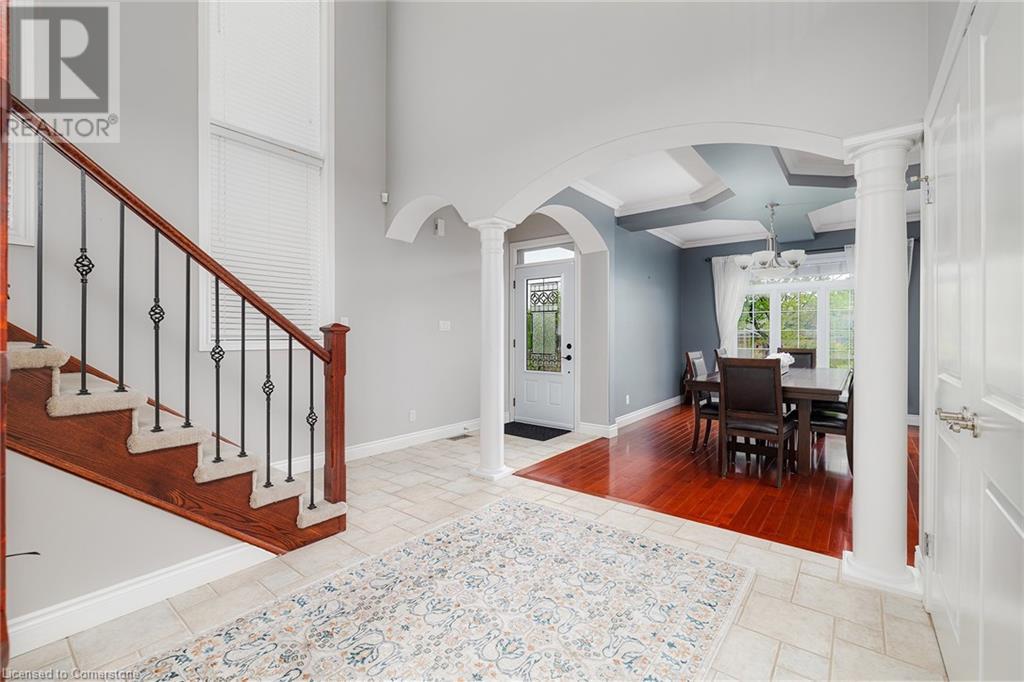
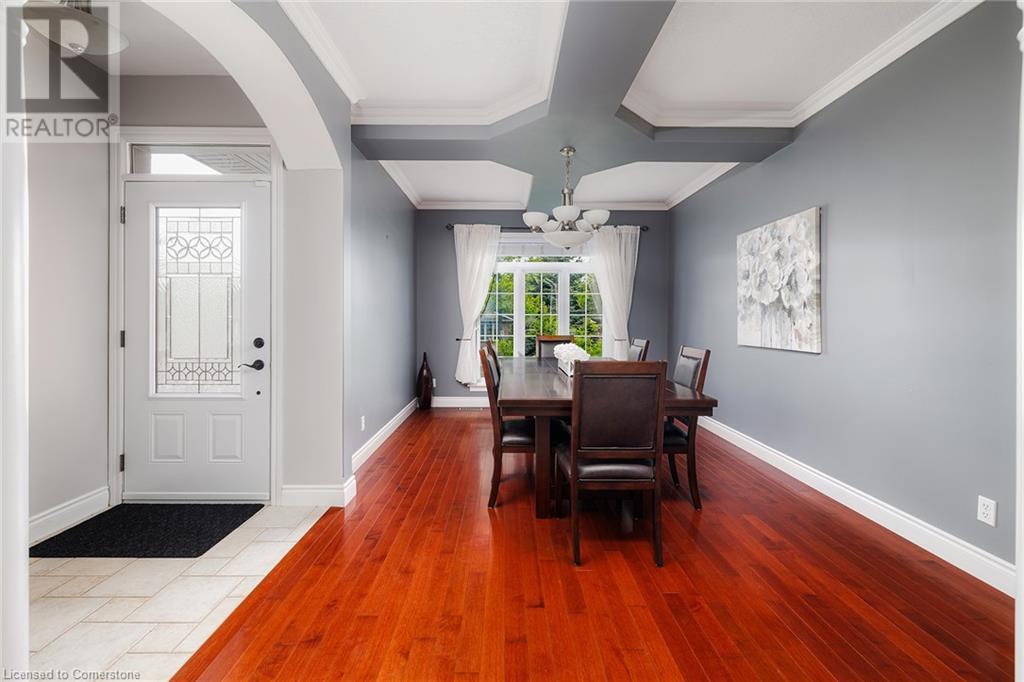
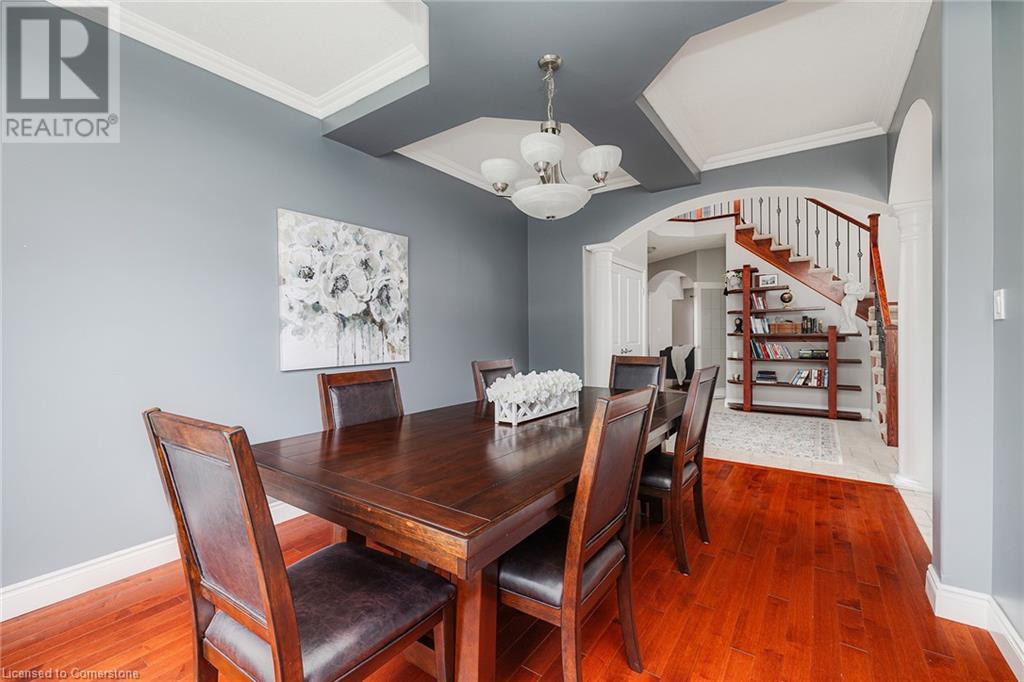
$1,250,000
679 SALZBURG Drive
Waterloo, Ontario, Ontario, N2V2N8
MLS® Number: 40742545
Property description
LOCATION LOCATION LOCATION!! Welcome to Your Dream Home in Prestigious Clair Hills, Waterloo! Tucked away on a quiet street in the exclusive Rosewood Estates enclave of Clair Hills, this custom-built executive home delivers an unmatched blend of modern design, expansive space, and prime location just minutes from top-ranked schools, scenic trails, and every essential amenity. Freshly painted throughout and meticulously maintained, this one-of-a-kind residence is designed for those who value openness, light, and luxury. Step into a bright, airy layout featuring elegant formal living and dining areas with rich hardwood flooring, perfect for hosting and entertaining in style. The heart of the home is the stunning open-concept kitchen, complete with high-end stainless steel appliances, engineered granite countertops, and abundant cabinetry. A large center island and breakfast area flow into the spacious great room, where massive windows overlook a beautifully landscaped backyard and fill the space with natural light. Glass sliders lead to an oversized deck, ideal for morning coffee or summer gatherings. Additional highlights include a garage lift ideal for car enthusiasts or those needing 3-car indoor parking, a professionally landscaped yard designed for outdoor enjoyment, and unbeatable proximity to the Geo-Time Trail, top-rated schools, university campuses, The Boardwalk, and all the shopping, dining, and convenience Waterloo has to offer. This is more than just a home...it’s a statement. A lifestyle of elegance, flexibility, and opportunity awaits in one of Waterloo’s most sought-after neighborhoods.
Building information
Type
*****
Appliances
*****
Architectural Style
*****
Basement Development
*****
Basement Type
*****
Constructed Date
*****
Construction Style Attachment
*****
Cooling Type
*****
Exterior Finish
*****
Foundation Type
*****
Half Bath Total
*****
Heating Fuel
*****
Heating Type
*****
Size Interior
*****
Stories Total
*****
Utility Water
*****
Land information
Amenities
*****
Sewer
*****
Size Depth
*****
Size Frontage
*****
Size Total
*****
Rooms
Main level
2pc Bathroom
*****
Breakfast
*****
Dining room
*****
Kitchen
*****
Laundry room
*****
Living room
*****
Basement
2pc Bathroom
*****
Bedroom
*****
Den
*****
Recreation room
*****
Utility room
*****
Second level
5pc Bathroom
*****
Full bathroom
*****
Bedroom
*****
Bedroom
*****
Primary Bedroom
*****
Main level
2pc Bathroom
*****
Breakfast
*****
Dining room
*****
Kitchen
*****
Laundry room
*****
Living room
*****
Basement
2pc Bathroom
*****
Bedroom
*****
Den
*****
Recreation room
*****
Utility room
*****
Second level
5pc Bathroom
*****
Full bathroom
*****
Bedroom
*****
Bedroom
*****
Primary Bedroom
*****
Main level
2pc Bathroom
*****
Breakfast
*****
Dining room
*****
Kitchen
*****
Laundry room
*****
Living room
*****
Basement
2pc Bathroom
*****
Bedroom
*****
Den
*****
Recreation room
*****
Utility room
*****
Second level
5pc Bathroom
*****
Full bathroom
*****
Bedroom
*****
Bedroom
*****
Primary Bedroom
*****
Courtesy of EXP REALTY
Book a Showing for this property
Please note that filling out this form you'll be registered and your phone number without the +1 part will be used as a password.

