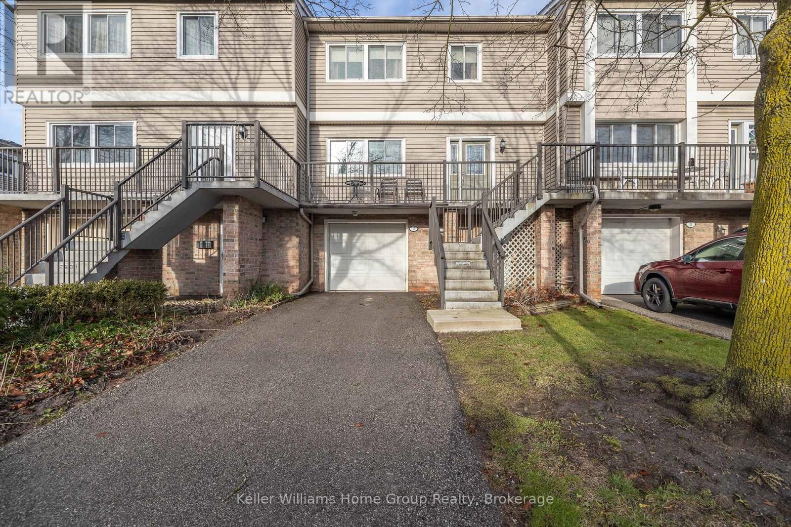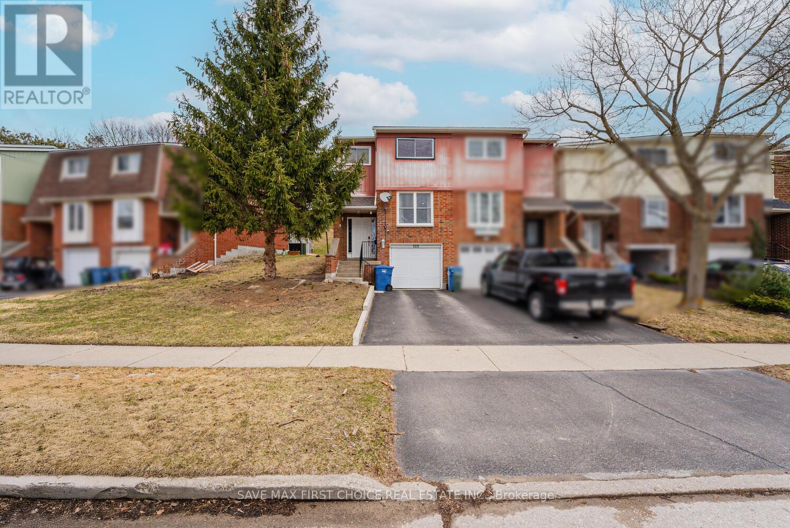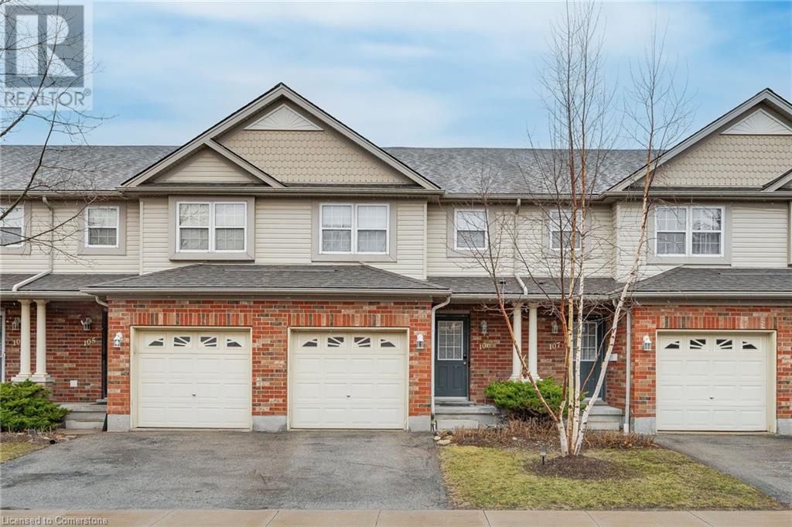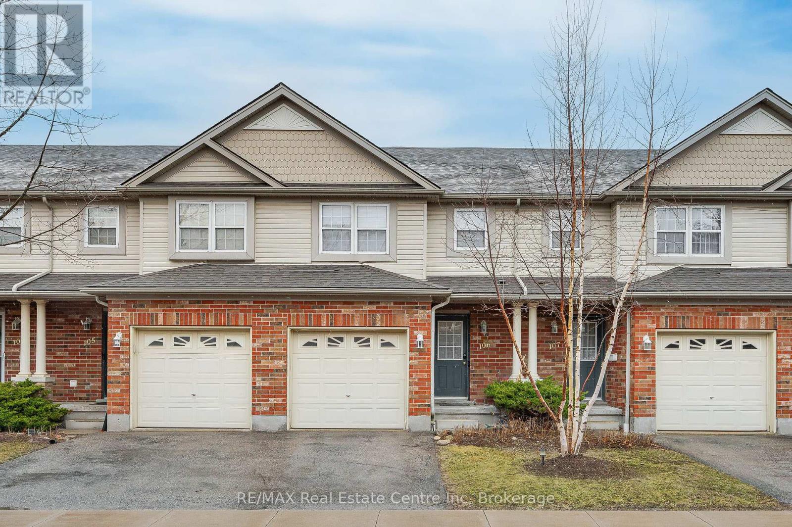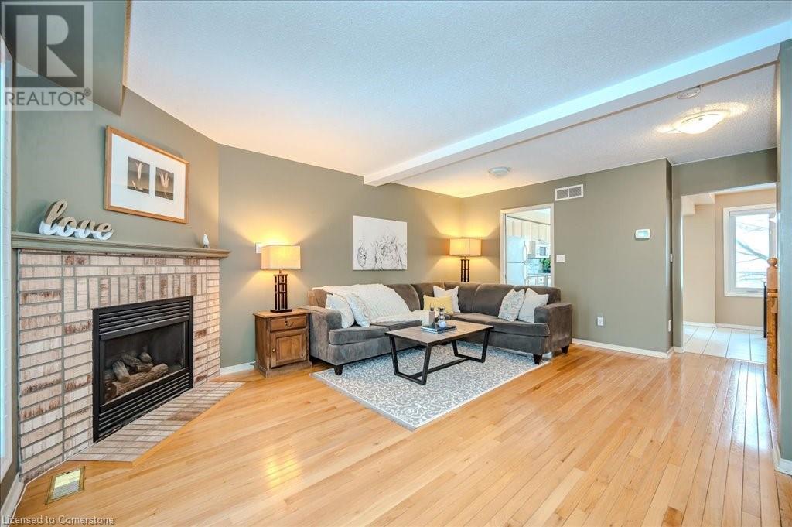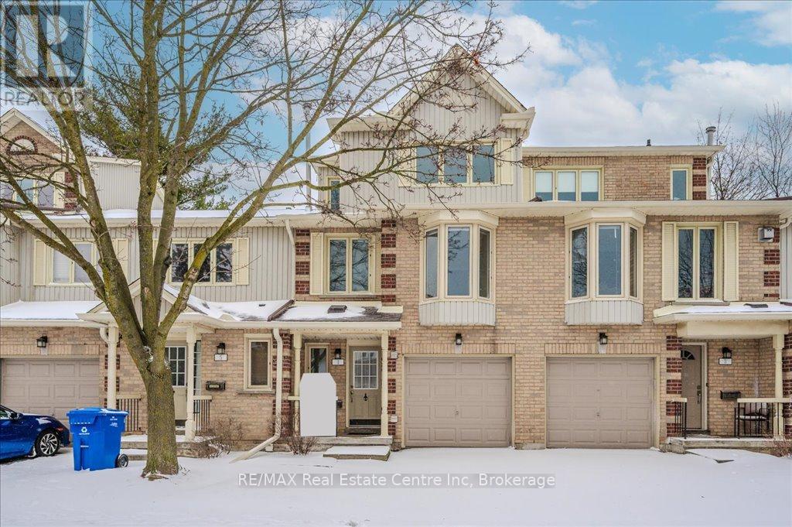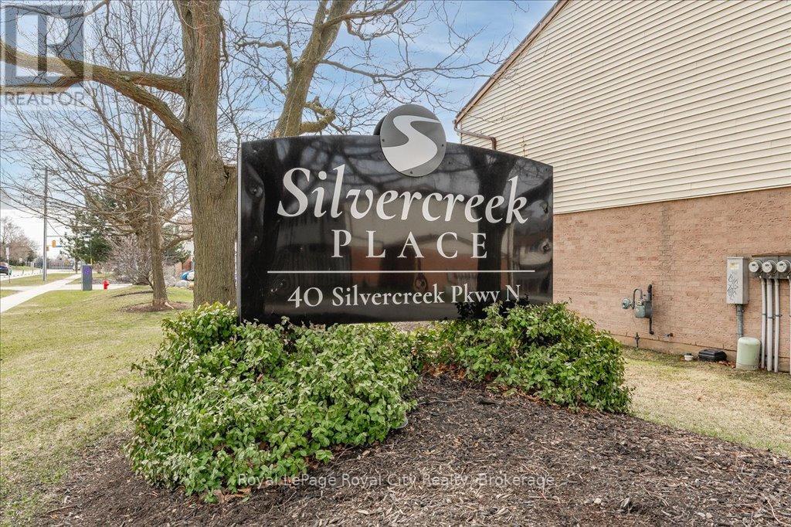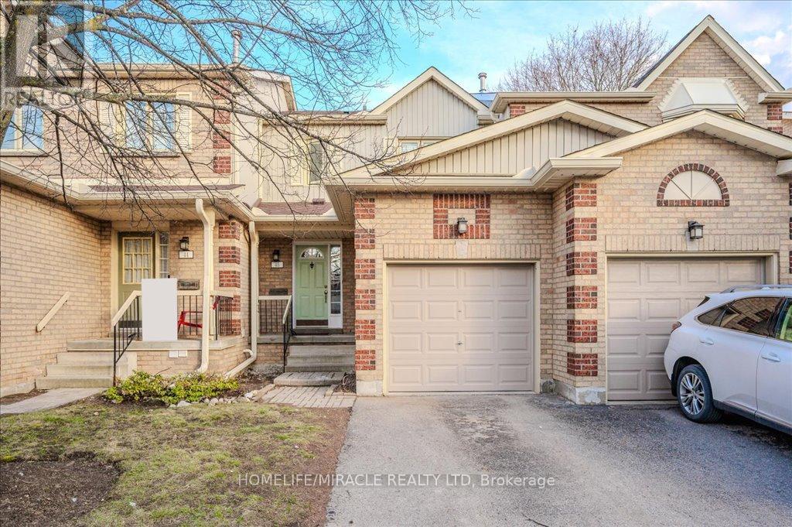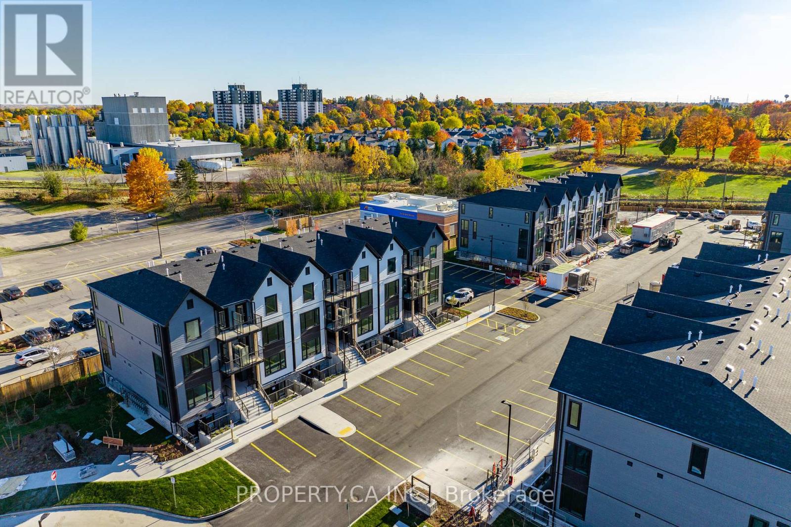Free account required
Unlock the full potential of your property search with a free account! Here's what you'll gain immediate access to:
- Exclusive Access to Every Listing
- Personalized Search Experience
- Favorite Properties at Your Fingertips
- Stay Ahead with Email Alerts
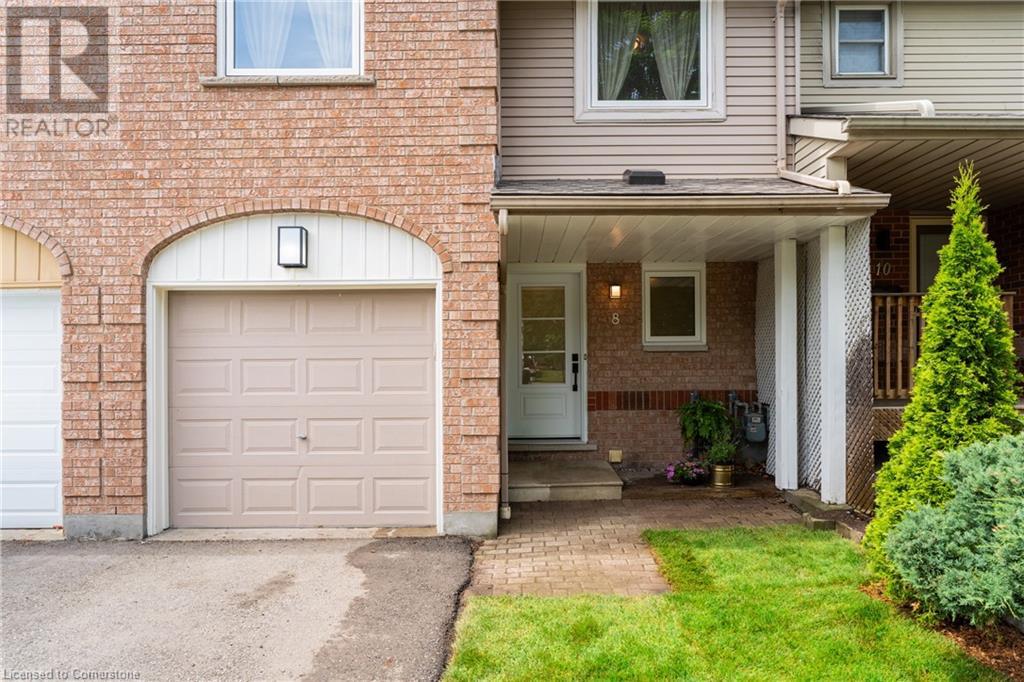
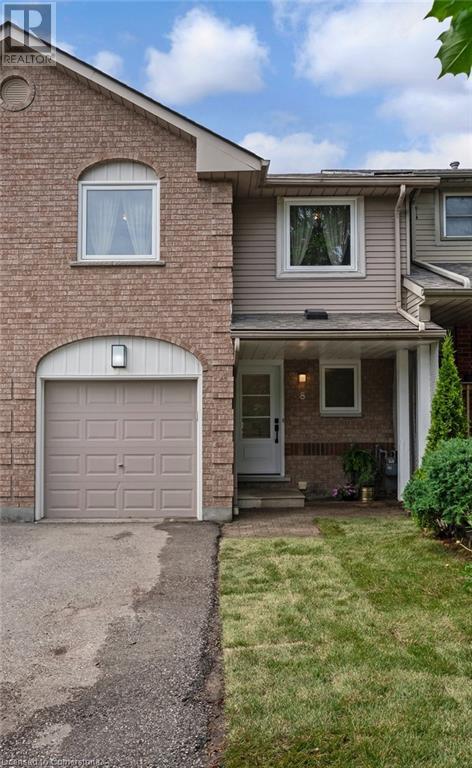
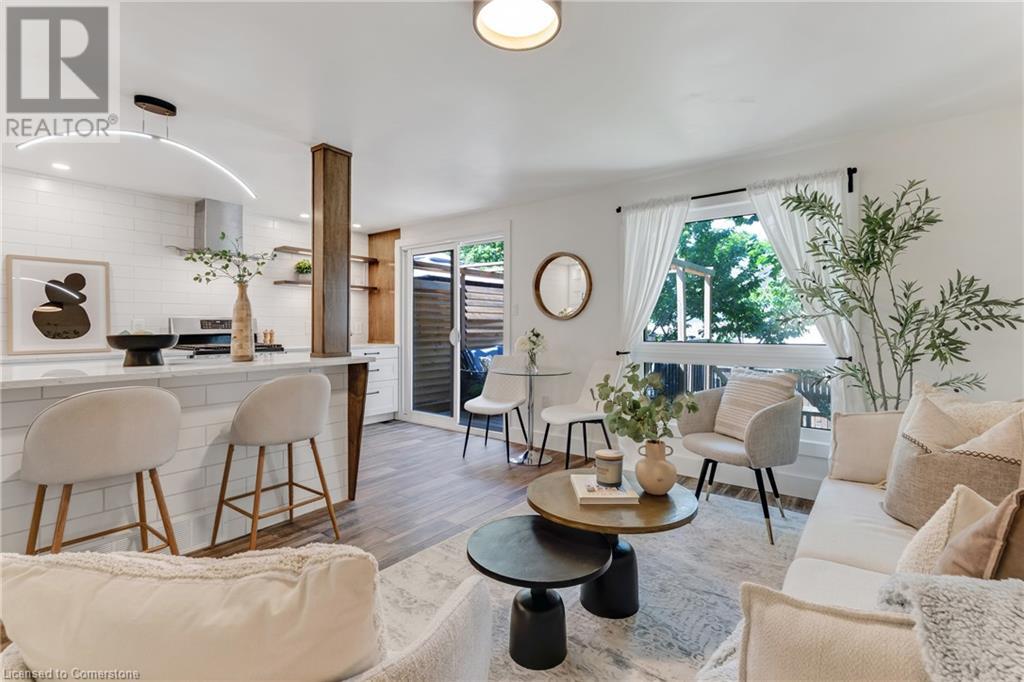
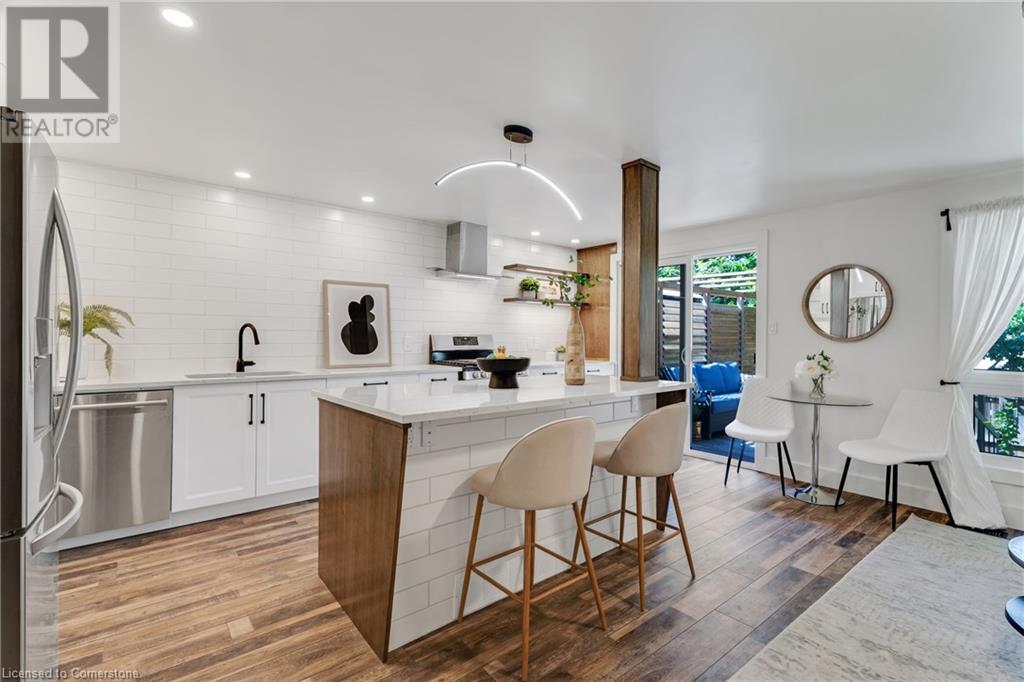
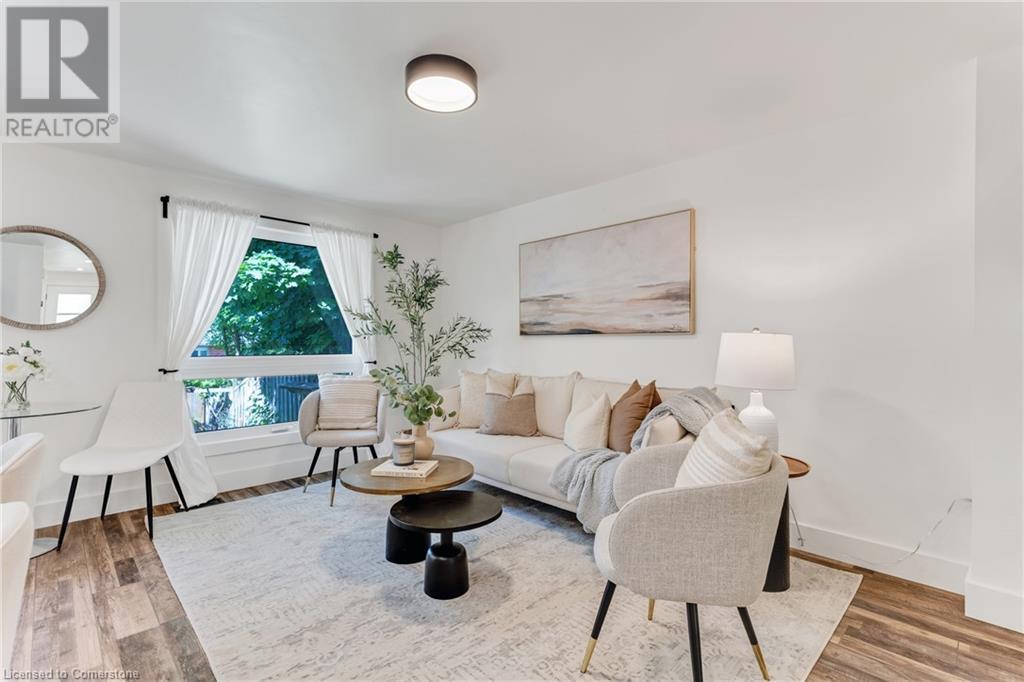
$675,000
8 GRANDRIDGE Crescent W
Guelph, Ontario, Ontario, N1H8G1
MLS® Number: 40742673
Property description
Modern Fully Renovated, Move in Ready Home in Desirable Marksam Park This beautifully updated home in the sought-after Marksam Park neighbourhood offers the perfect blend of comfort, convenience, and value. Minutes from Costco, schools, and a natural forest area perfect for peaceful walks. Conestoga College is right around the corner, making this location ideal for families, staff, or students. Inside, you’ll find luxury vinyl plank flooring throughout (2023/2025), paired with fresh paint that brings a warm and modern touch to every room. The fully renovated kitchen is designed with function in mind, offering ample storage through smart, all-drawer lower cabinetry. Major updates include new windows, doors, and a roof (2022), giving you comfort and peace of mind for years to come. With only the front and back walls exposed to the elements, this home is protected, making it energy-efficient and low-cost to carry. Step outside to your private backyard retreat. A spacious deck is perfect for entertaining, while the lower patio and low-maintenance gardens invite you to relax and recharge. Grow your own produce, enjoy the shade of two mature cherry trees, and experience your own hidden garden oasis. With great curb appeal, thoughtful updates, and a prime location near everyday amenities and green space, this move-in-ready home checks all the boxes. The only thing missing is you and your family. Contact your Realtor® to book your private showing.
Building information
Type
*****
Appliances
*****
Architectural Style
*****
Basement Development
*****
Basement Type
*****
Constructed Date
*****
Construction Style Attachment
*****
Cooling Type
*****
Exterior Finish
*****
Fire Protection
*****
Fixture
*****
Foundation Type
*****
Half Bath Total
*****
Heating Fuel
*****
Heating Type
*****
Size Interior
*****
Stories Total
*****
Utility Water
*****
Land information
Access Type
*****
Amenities
*****
Sewer
*****
Size Depth
*****
Size Frontage
*****
Size Total
*****
Rooms
Main level
Kitchen
*****
Living room
*****
2pc Bathroom
*****
Basement
Recreation room
*****
Laundry room
*****
Utility room
*****
Second level
5pc Bathroom
*****
Primary Bedroom
*****
Bedroom
*****
Bedroom
*****
Main level
Kitchen
*****
Living room
*****
2pc Bathroom
*****
Basement
Recreation room
*****
Laundry room
*****
Utility room
*****
Second level
5pc Bathroom
*****
Primary Bedroom
*****
Bedroom
*****
Bedroom
*****
Main level
Kitchen
*****
Living room
*****
2pc Bathroom
*****
Basement
Recreation room
*****
Laundry room
*****
Utility room
*****
Second level
5pc Bathroom
*****
Primary Bedroom
*****
Bedroom
*****
Bedroom
*****
Courtesy of RED AND WHITE REALTY INC.
Book a Showing for this property
Please note that filling out this form you'll be registered and your phone number without the +1 part will be used as a password.
