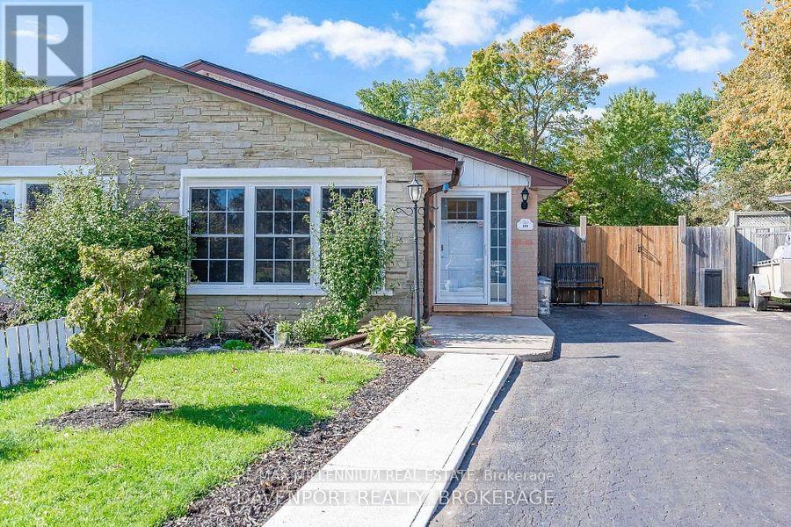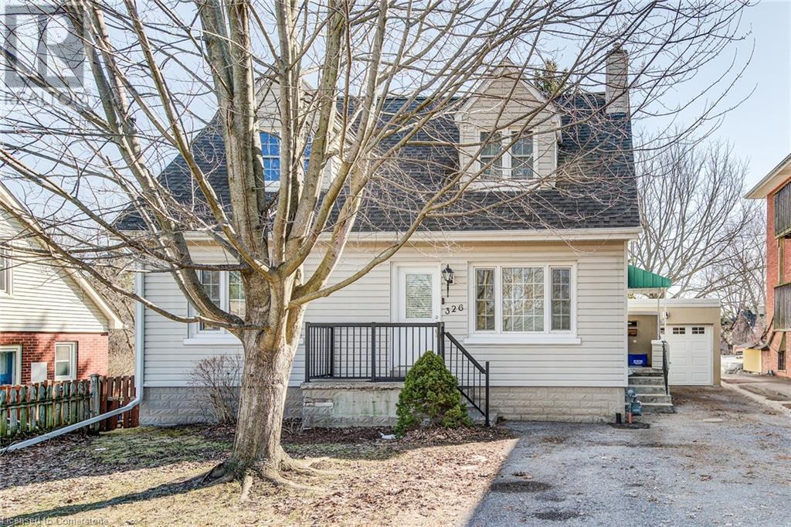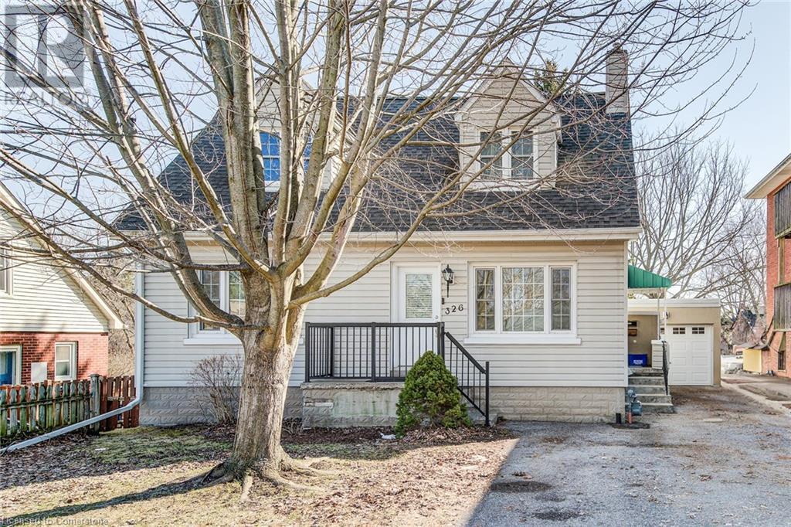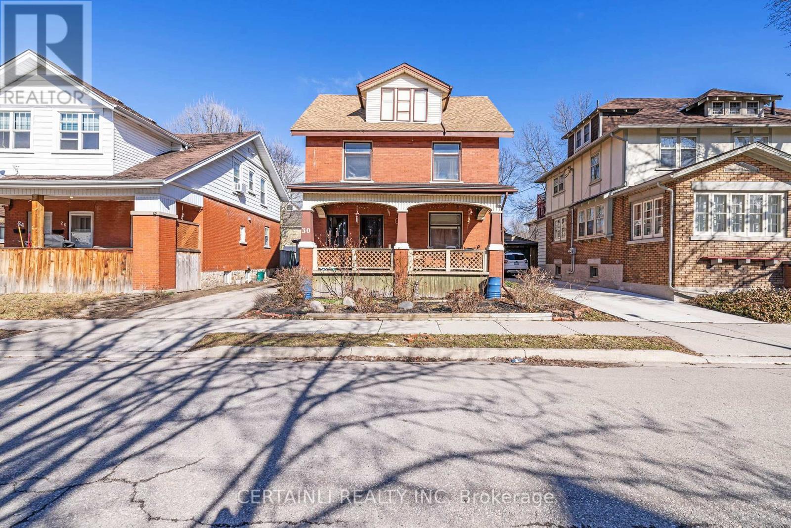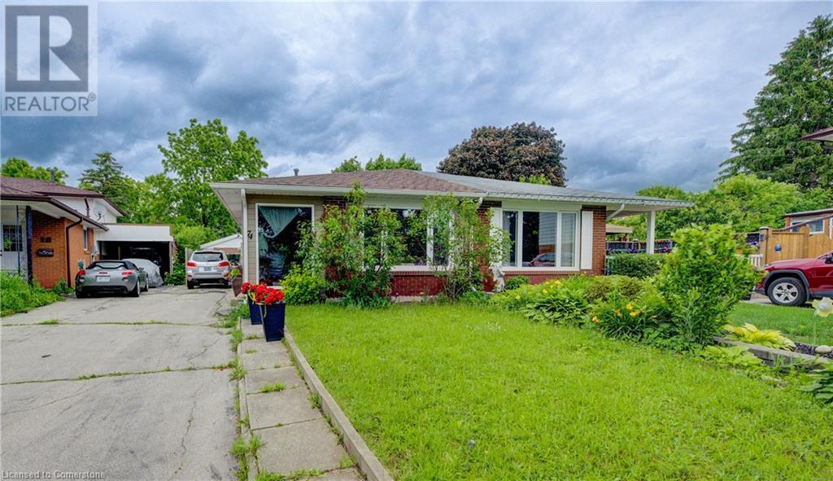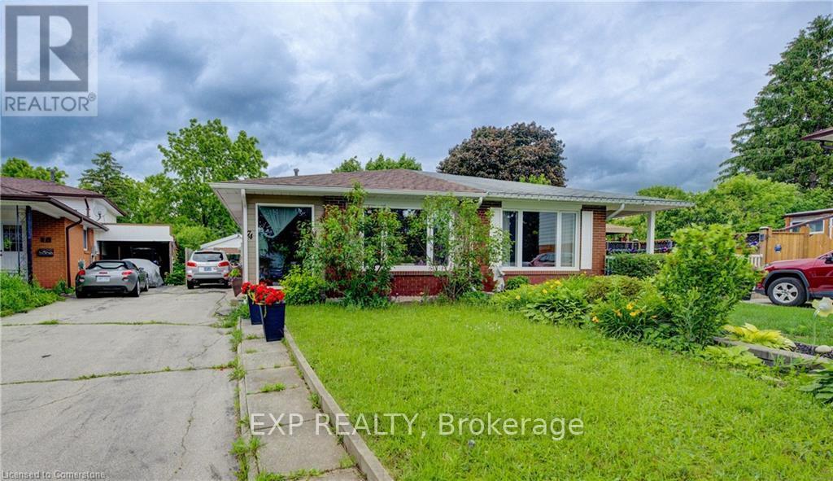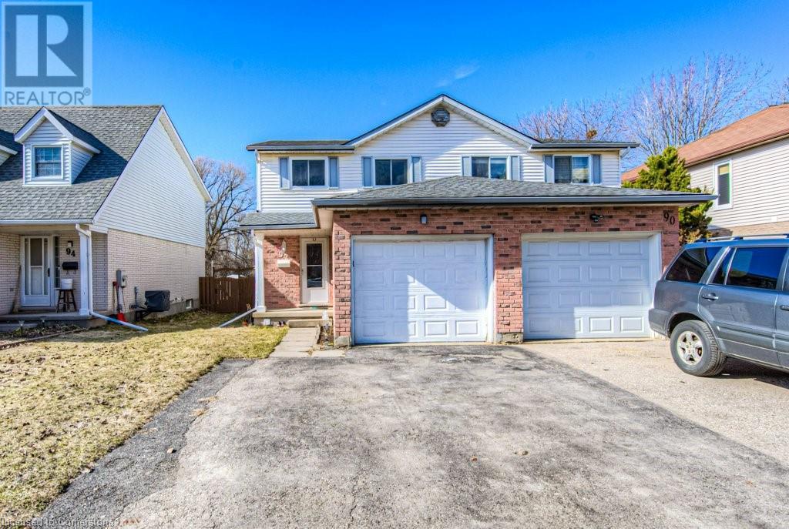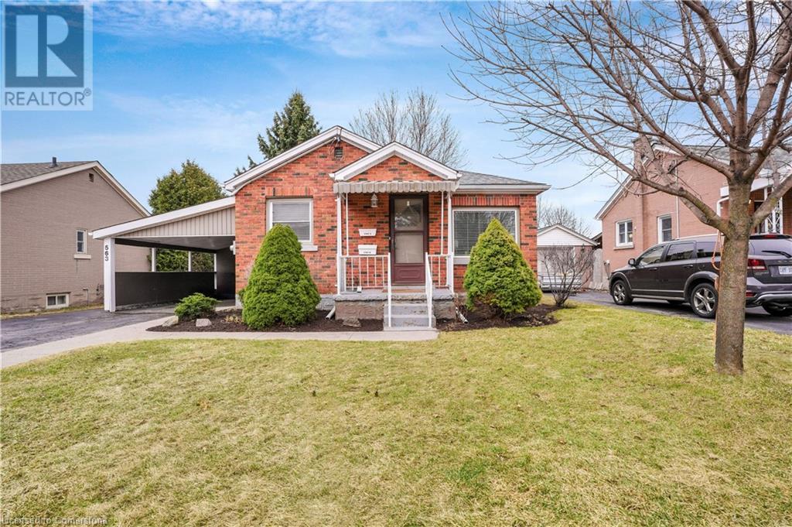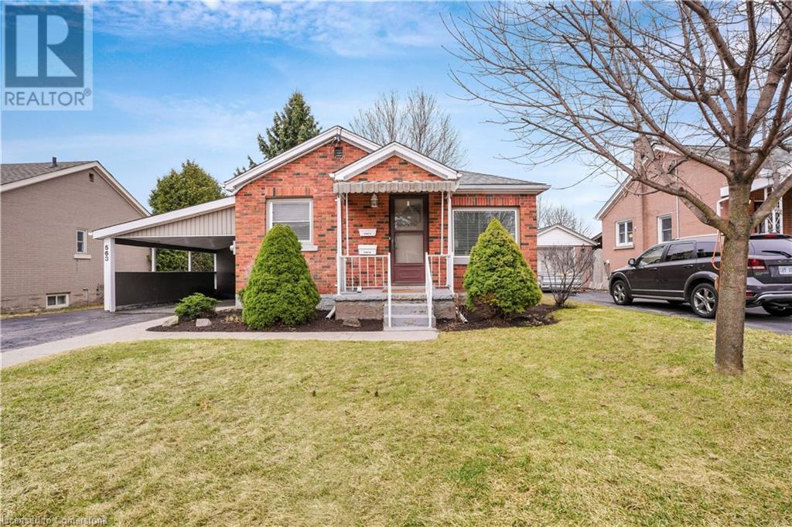Free account required
Unlock the full potential of your property search with a free account! Here's what you'll gain immediate access to:
- Exclusive Access to Every Listing
- Personalized Search Experience
- Favorite Properties at Your Fingertips
- Stay Ahead with Email Alerts
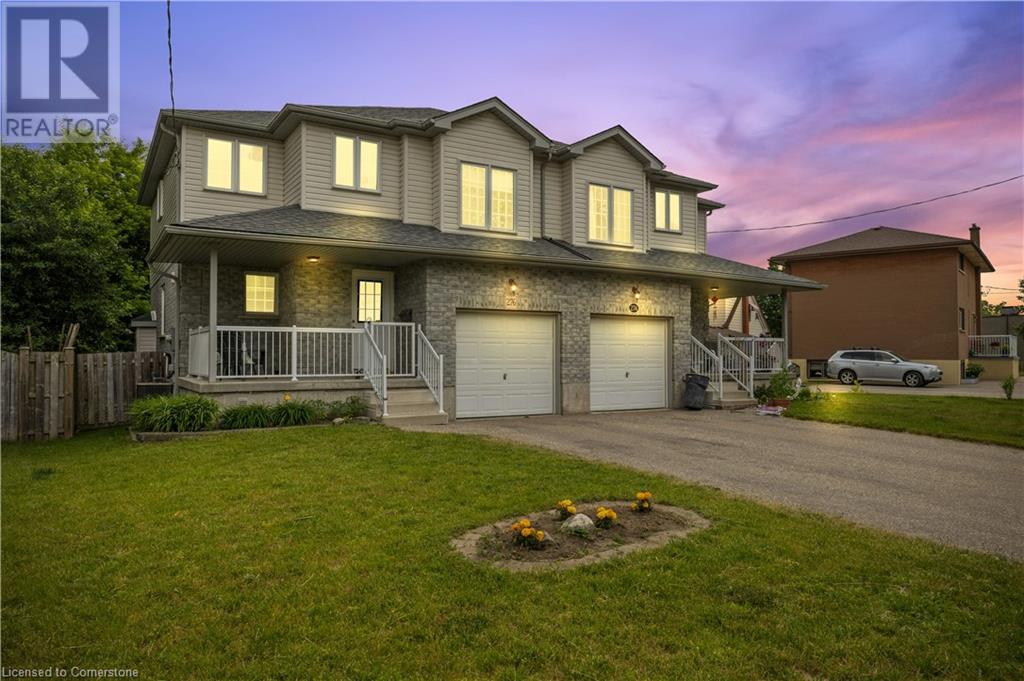
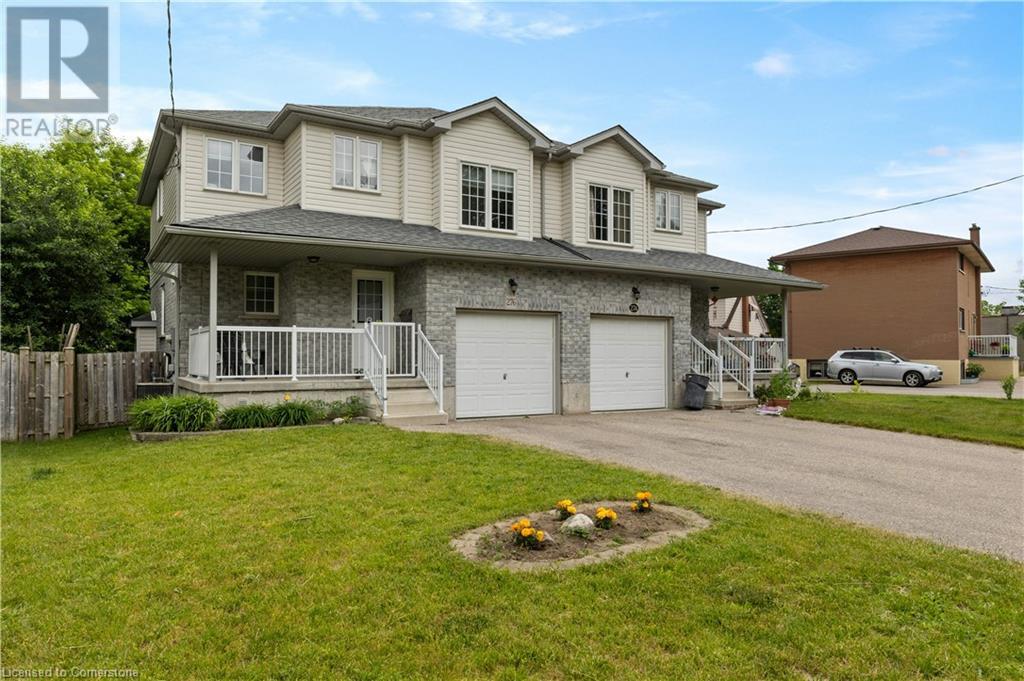
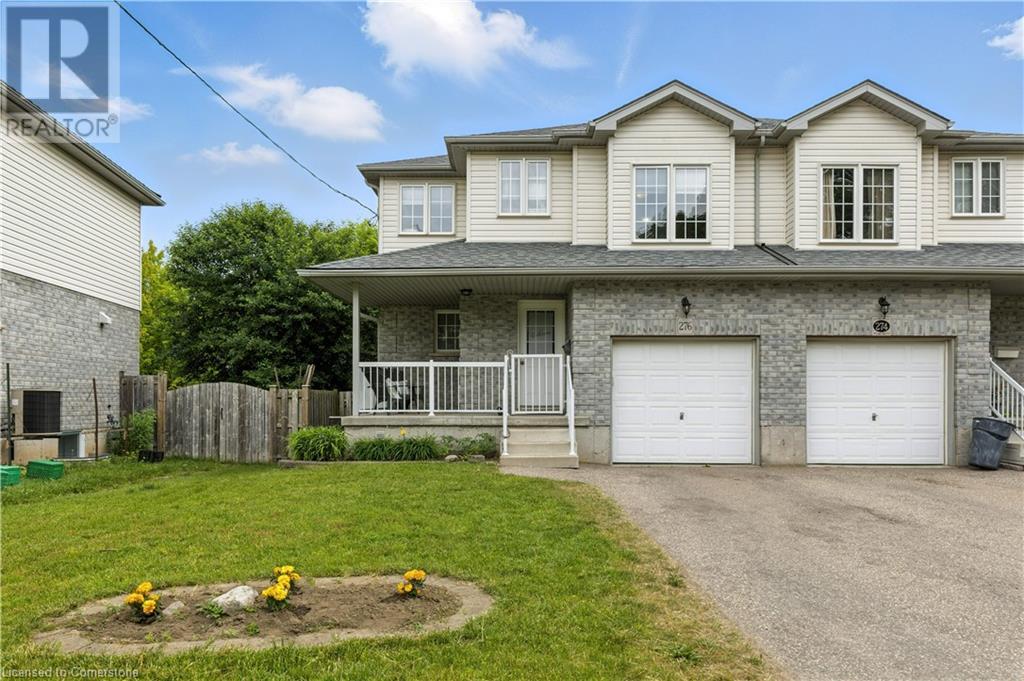
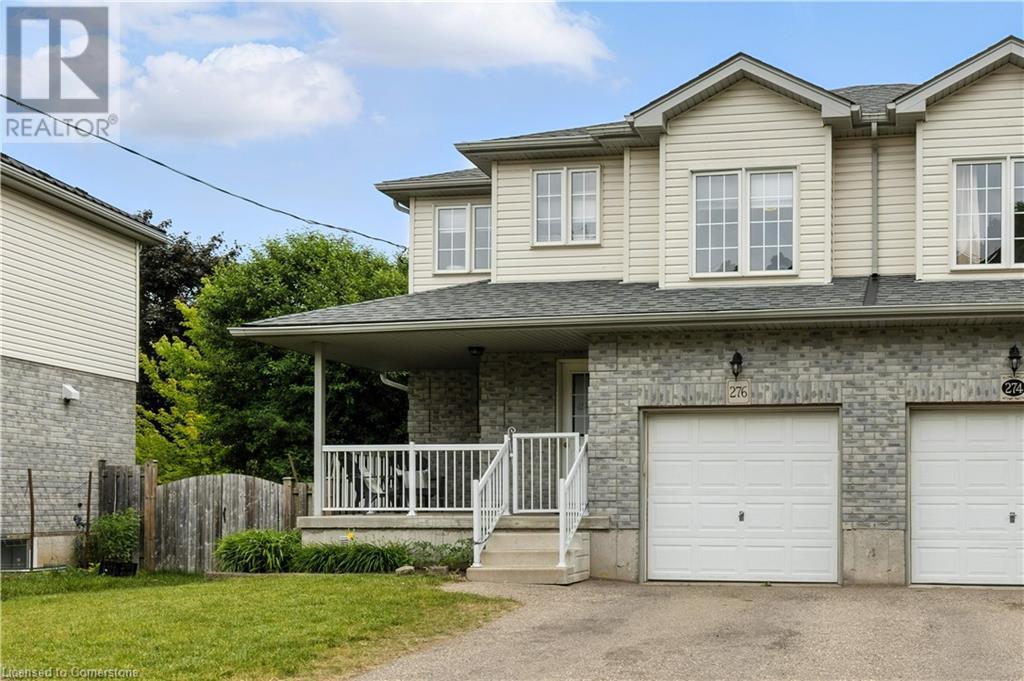
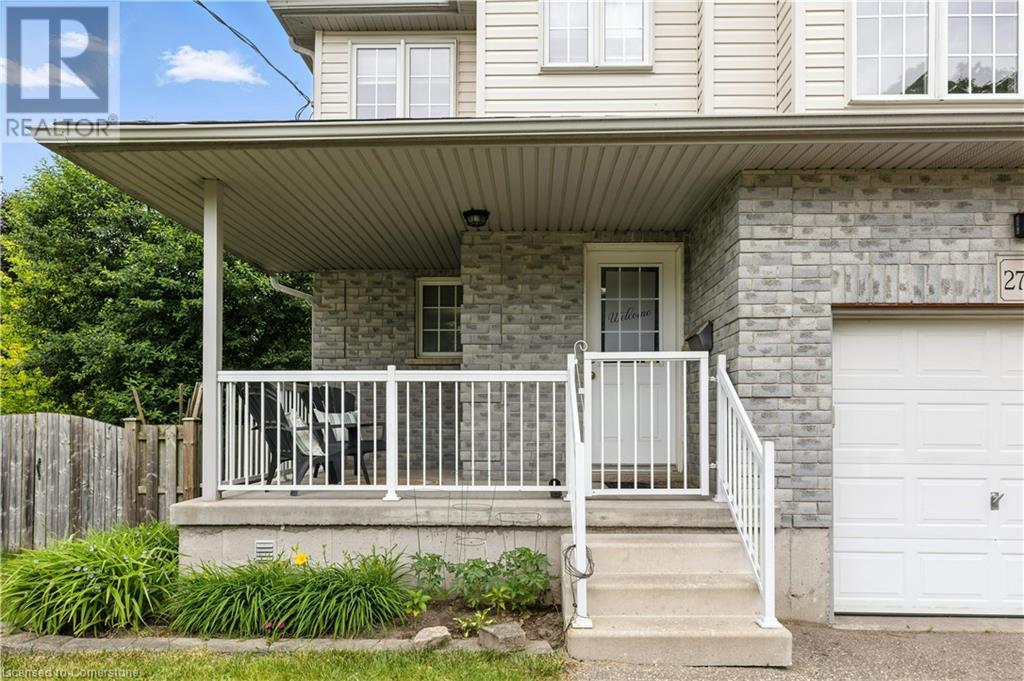
$699,900
276 CLIFTON Road
Kitchener, Ontario, Ontario, N2H4W2
MLS® Number: 40742838
Property description
Charming Northward Semi Across from Guelph Street Park! Welcome to this beautifully maintained 3-bedroom, 2.5-bathroom home in Kitchener’s desirable Northward neighbourhood. Ideally located directly across from Guelph Street Park, this home offers a rare blend of charm, functionality, and a central location. Inside, you'll find a bright and inviting floor plan featuring a bonus mid-floor living space—perfect as a family room, home office, or kids’ play area. The spacious living room opens directly onto a private deck, offering an easy indoor-outdoor flow for relaxing or entertaining. Upstairs, enjoy three generous bedrooms, including a primary retreat with a walk-in closet and semi-private ensuite-style access to the main bathroom for added comfort and convenience. The fully finished basement offers even more flexible living space—ideal for a rec room, home gym, or guest suite—complete with a full bathroom for added convenience. Outside, the fully fenced backyard provides privacy, green space, and a peaceful setting in the heart of the city. Located just minutes from downtown Kitchener, trails, schools, shops, and transit, this home is a true gem in a well-loved, character-filled neighbourhood. A must-see for families, professionals, or anyone seeking comfort, space, and walkable convenience!
Building information
Type
*****
Appliances
*****
Architectural Style
*****
Basement Development
*****
Basement Type
*****
Constructed Date
*****
Construction Style Attachment
*****
Cooling Type
*****
Exterior Finish
*****
Fireplace Present
*****
FireplaceTotal
*****
Foundation Type
*****
Half Bath Total
*****
Heating Fuel
*****
Heating Type
*****
Size Interior
*****
Stories Total
*****
Utility Water
*****
Land information
Access Type
*****
Amenities
*****
Fence Type
*****
Sewer
*****
Size Depth
*****
Size Frontage
*****
Size Total
*****
Rooms
Main level
2pc Bathroom
*****
Dining room
*****
Kitchen
*****
Living room
*****
Basement
3pc Bathroom
*****
Recreation room
*****
Storage
*****
Utility room
*****
Second level
4pc Bathroom
*****
Bedroom
*****
Bedroom
*****
Loft
*****
Primary Bedroom
*****
Main level
2pc Bathroom
*****
Dining room
*****
Kitchen
*****
Living room
*****
Basement
3pc Bathroom
*****
Recreation room
*****
Storage
*****
Utility room
*****
Second level
4pc Bathroom
*****
Bedroom
*****
Bedroom
*****
Loft
*****
Primary Bedroom
*****
Main level
2pc Bathroom
*****
Dining room
*****
Kitchen
*****
Living room
*****
Basement
3pc Bathroom
*****
Recreation room
*****
Storage
*****
Utility room
*****
Second level
4pc Bathroom
*****
Bedroom
*****
Bedroom
*****
Loft
*****
Primary Bedroom
*****
Main level
2pc Bathroom
*****
Dining room
*****
Kitchen
*****
Living room
*****
Basement
3pc Bathroom
*****
Recreation room
*****
Storage
*****
Utility room
*****
Second level
4pc Bathroom
*****
Bedroom
*****
Bedroom
*****
Courtesy of Re/Max Icon Realty
Book a Showing for this property
Please note that filling out this form you'll be registered and your phone number without the +1 part will be used as a password.
