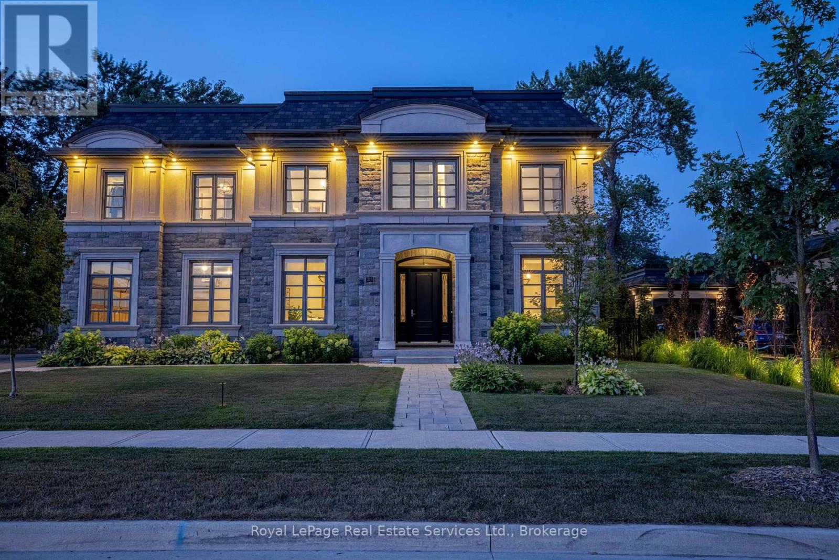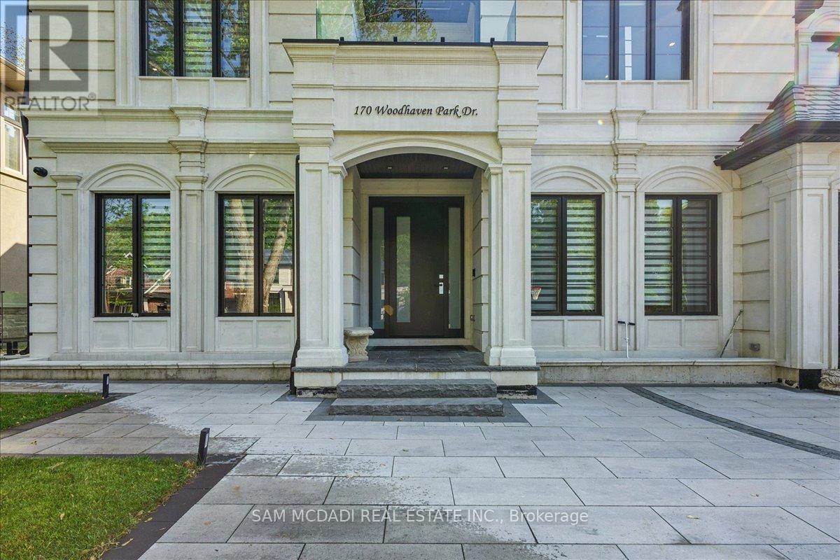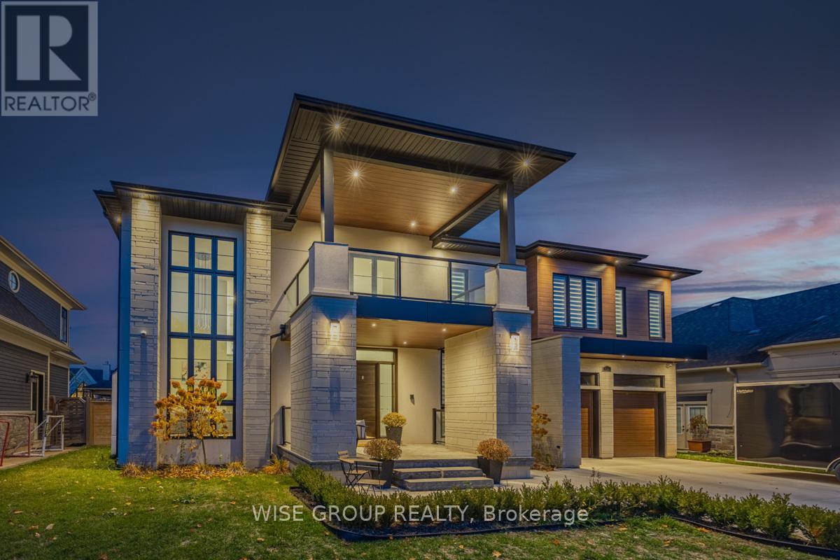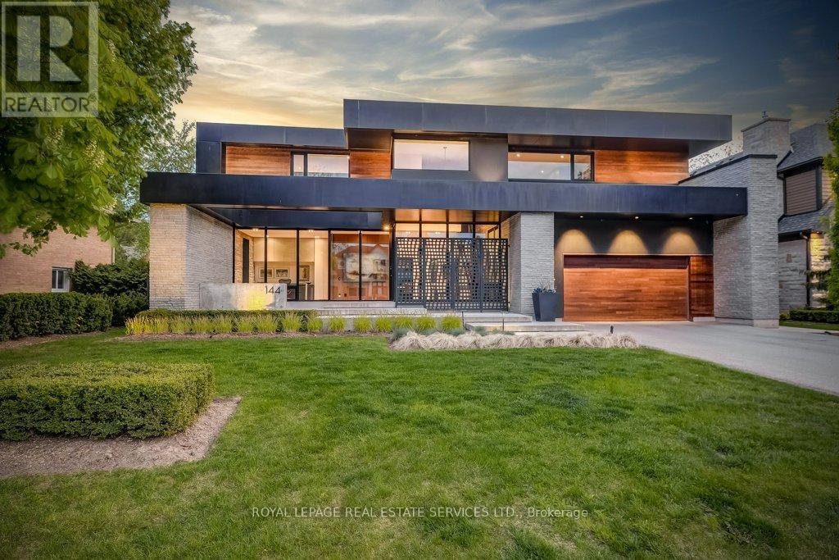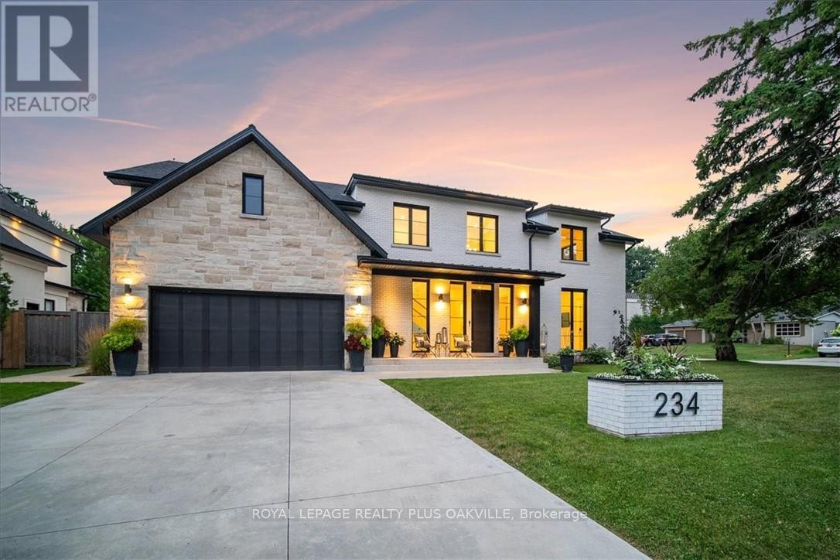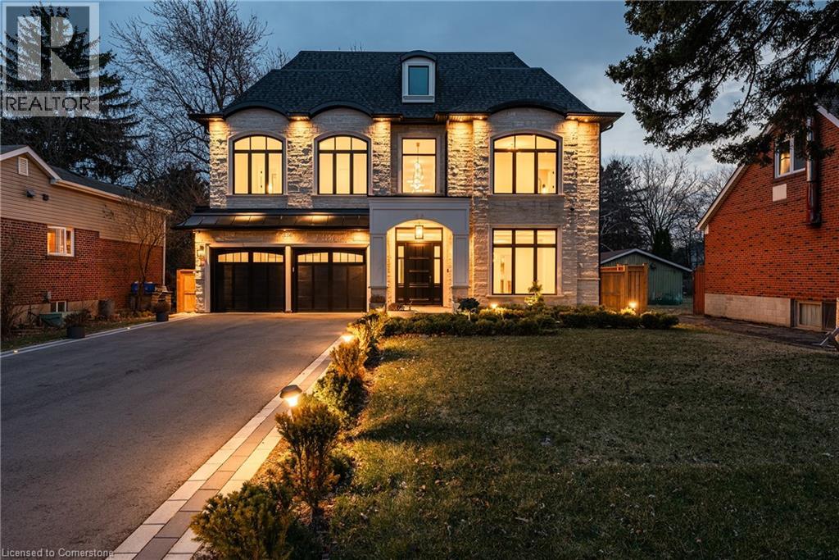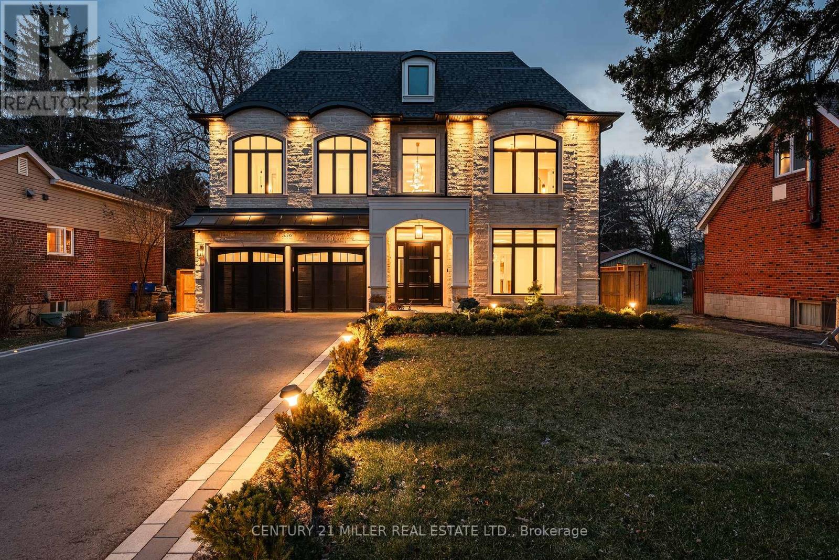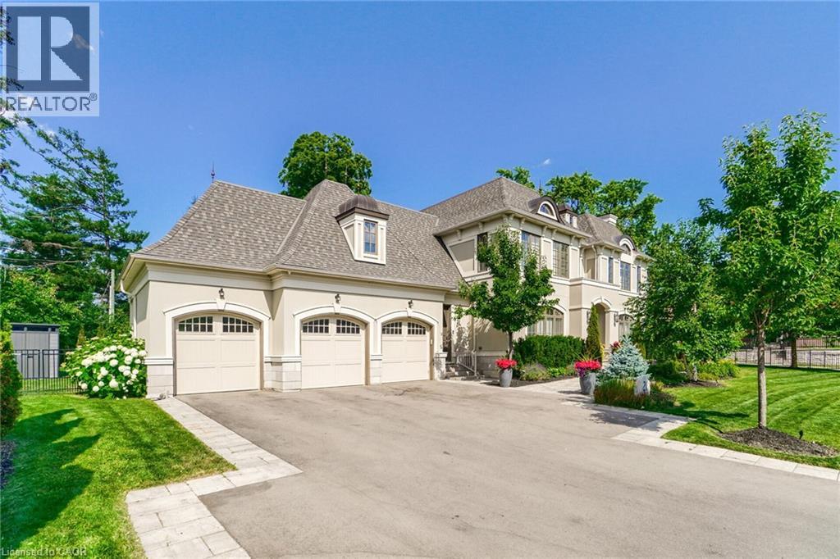Free account required
Unlock the full potential of your property search with a free account! Here's what you'll gain immediate access to:
- Exclusive Access to Every Listing
- Personalized Search Experience
- Favorite Properties at Your Fingertips
- Stay Ahead with Email Alerts
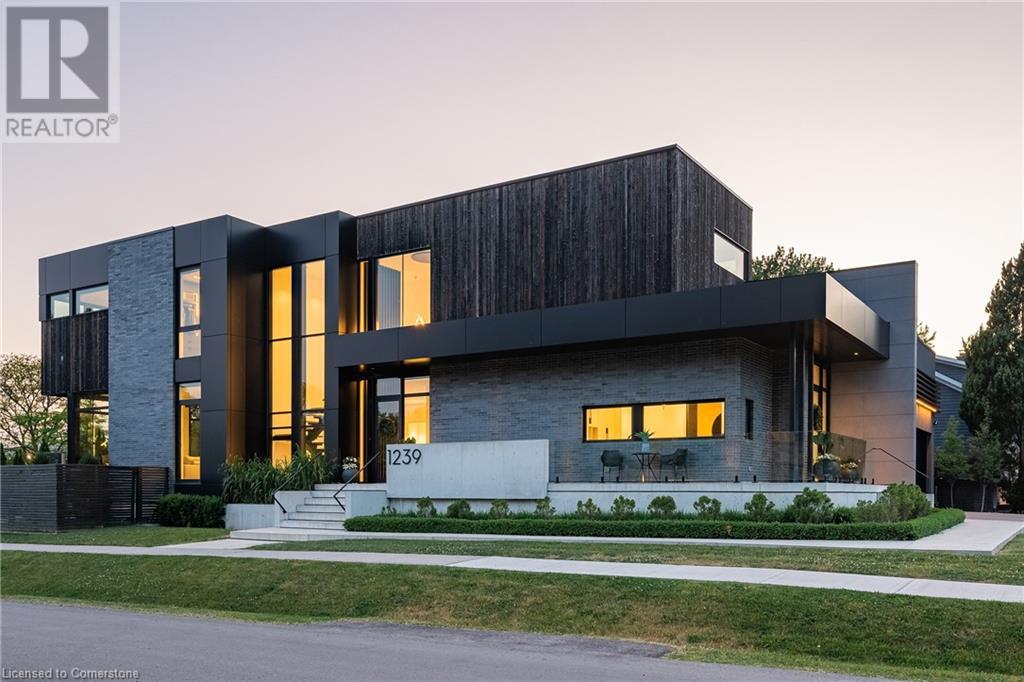
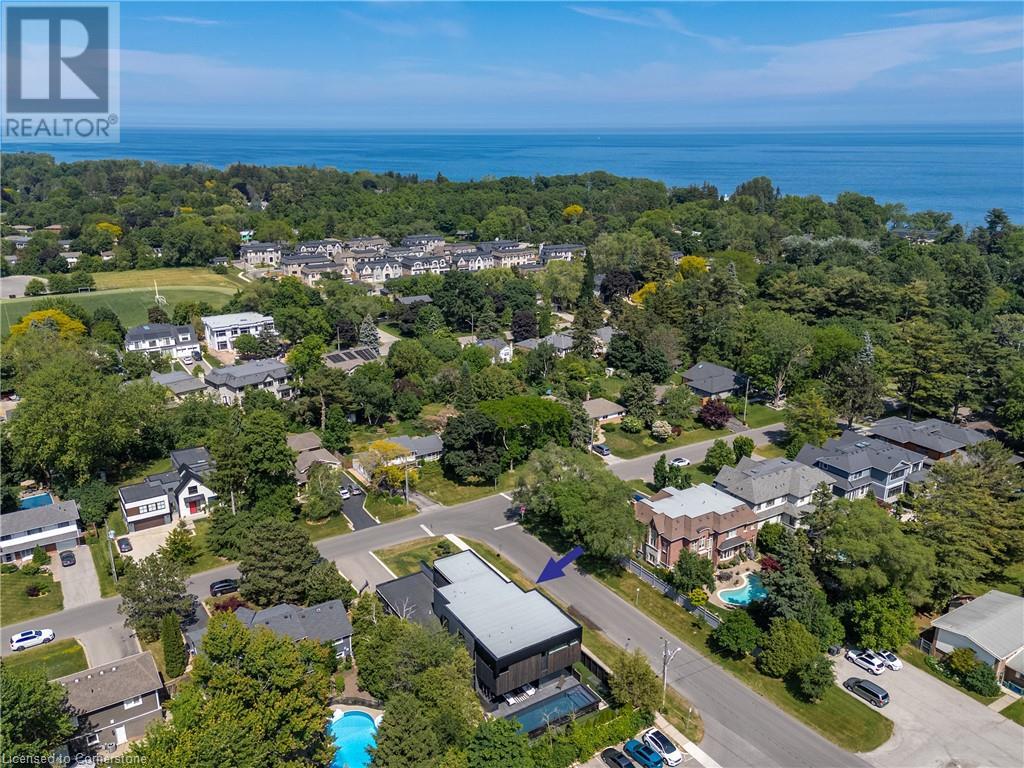
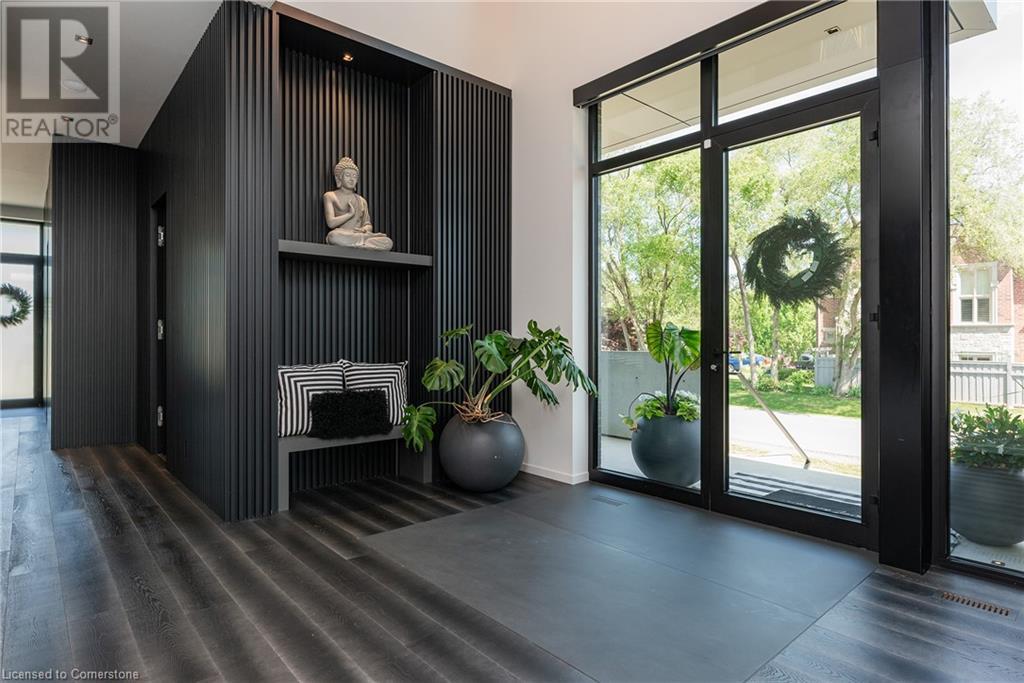
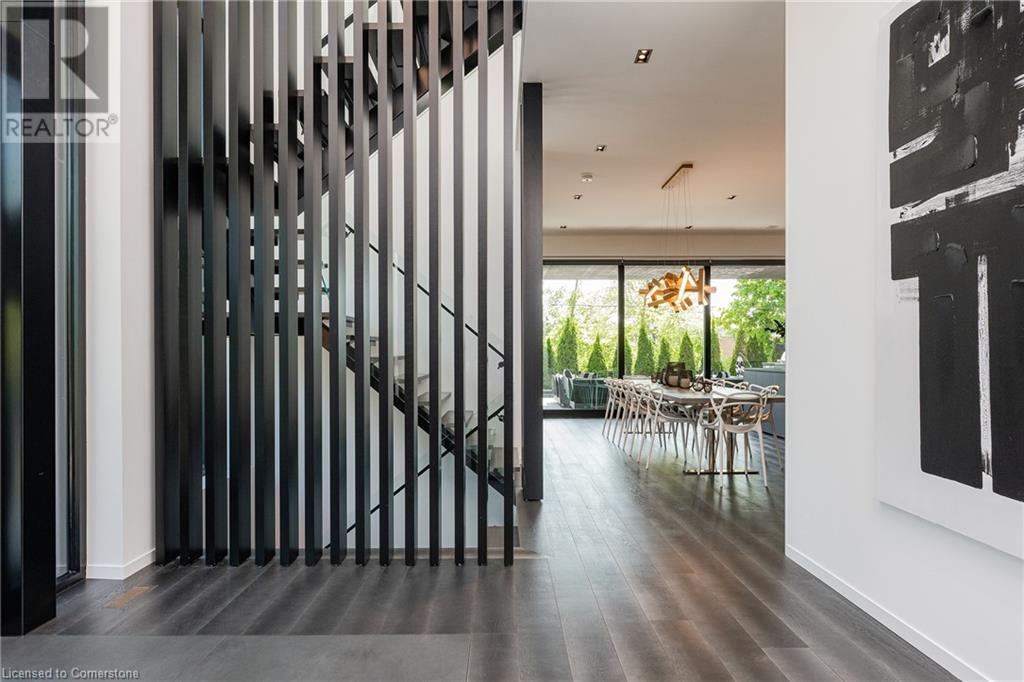
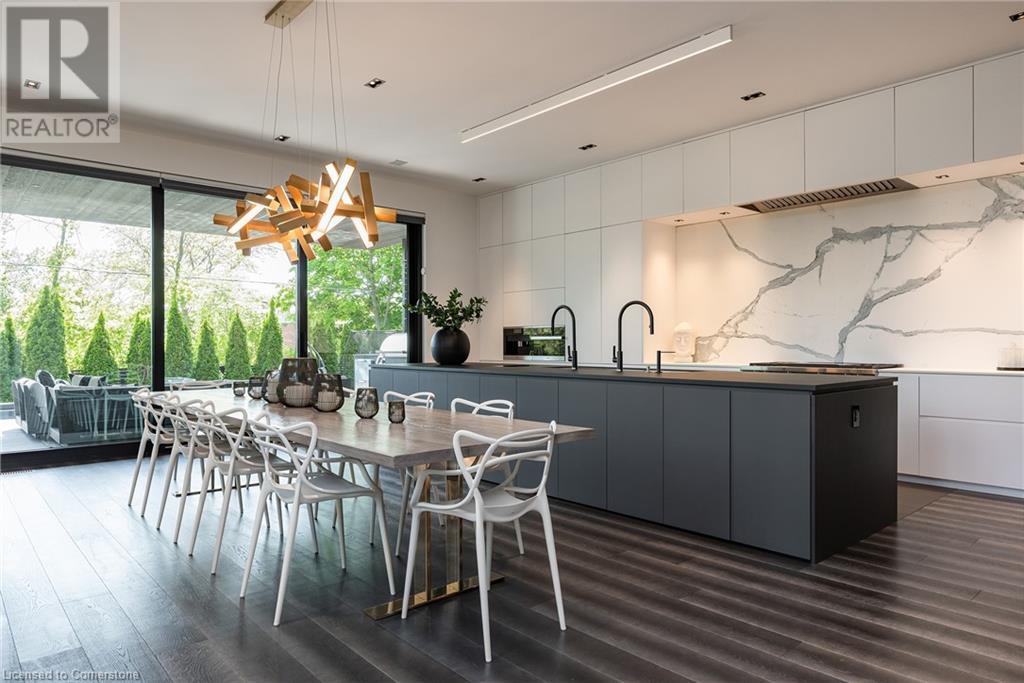
$5,288,000
1239 SEDGEWICK Crescent
Oakville, Ontario, Ontario, L6L1X5
MLS® Number: 40743266
Property description
A bold statement in contemporary design and a masterclass in modern luxury, this custom-built residence blends form and function with precision. Constructed by Element Modern Dwellings using advanced steel frame technology (Bone Structure) and designed in partnership with Avenue Design, the home offers over 4,300 sq ft above grade and more than 6,800 sq ft of total finished living space across three levels—all with radiant in-floor heating. Set on a premium lot in South West Oakville, the striking modern façade is matched by equally impressive interiors. A dramatic two-storey foyer with a statement chandelier welcomes you inside. The heart of the home is a chef’s kitchen featuring a 15-ft island, ‘The Galley’ sink, hidden appliance garage, and full walk-around pantry with second sink and additional refrigeration. Premium appliances from Sub-Zero, Wolf, Miele, and Fisher & Paykel complete the space. The open-concept main floor offers seamless flow from the expansive family room—complete with wet bar and Sub-Zero wine fridge—to the backyard oasis. A dedicated office, stylish powder room, and oversized mudroom with second laundry complete the main level. Upstairs, the private primary retreat features a built-in bed, custom millwork, walk-around dressing room, and spa-like ensuite with curbless shower and freestanding tub with ceiling-mounted filler. Each additional bedroom includes a private ensuite, and the upper laundry is outfitted with linen closet, and integrated organizers. The lower level includes a home theatre, glass-enclosed gym with cedar sauna, wet bar, rec room, guest suite, and a unique sleepover bunk area. Outside, enjoy a professionally landscaped yard with putting green, covered lounge, outdoor kitchen, and Seacan pool with Endless Pools Swim Spa and automated cover. This one-of-a-kind property sets a new benchmark for modern living in one of Oakville’s most sought-after neighbourhoods.
Building information
Type
*****
Appliances
*****
Architectural Style
*****
Basement Development
*****
Basement Type
*****
Constructed Date
*****
Construction Material
*****
Construction Style Attachment
*****
Cooling Type
*****
Exterior Finish
*****
Fire Protection
*****
Foundation Type
*****
Half Bath Total
*****
Heating Type
*****
Size Interior
*****
Stories Total
*****
Utility Water
*****
Land information
Access Type
*****
Amenities
*****
Landscape Features
*****
Sewer
*****
Size Depth
*****
Size Frontage
*****
Size Total
*****
Rooms
Main level
Foyer
*****
Kitchen
*****
Other
*****
Mud room
*****
Dining room
*****
Family room
*****
Office
*****
2pc Bathroom
*****
Basement
Recreation room
*****
Bedroom
*****
3pc Bathroom
*****
Exercise room
*****
3pc Bathroom
*****
Utility room
*****
Media
*****
Second level
Primary Bedroom
*****
Full bathroom
*****
Bedroom
*****
3pc Bathroom
*****
Bedroom
*****
3pc Bathroom
*****
Bedroom
*****
4pc Bathroom
*****
Laundry room
*****
Main level
Foyer
*****
Kitchen
*****
Other
*****
Mud room
*****
Dining room
*****
Family room
*****
Office
*****
2pc Bathroom
*****
Basement
Recreation room
*****
Bedroom
*****
3pc Bathroom
*****
Exercise room
*****
3pc Bathroom
*****
Utility room
*****
Media
*****
Second level
Primary Bedroom
*****
Full bathroom
*****
Bedroom
*****
3pc Bathroom
*****
Bedroom
*****
3pc Bathroom
*****
Bedroom
*****
4pc Bathroom
*****
Laundry room
*****
Courtesy of Century 21 Miller Real Estate Ltd.
Book a Showing for this property
Please note that filling out this form you'll be registered and your phone number without the +1 part will be used as a password.
