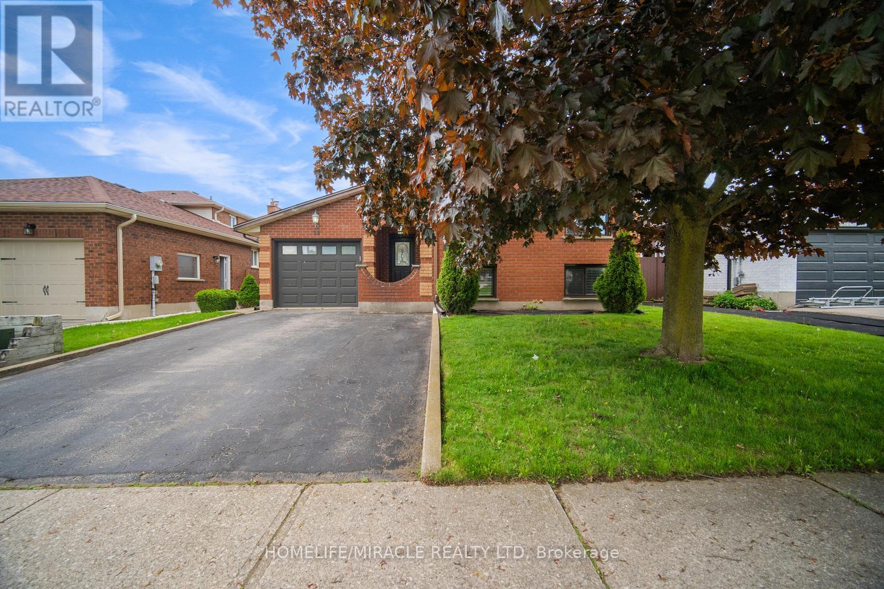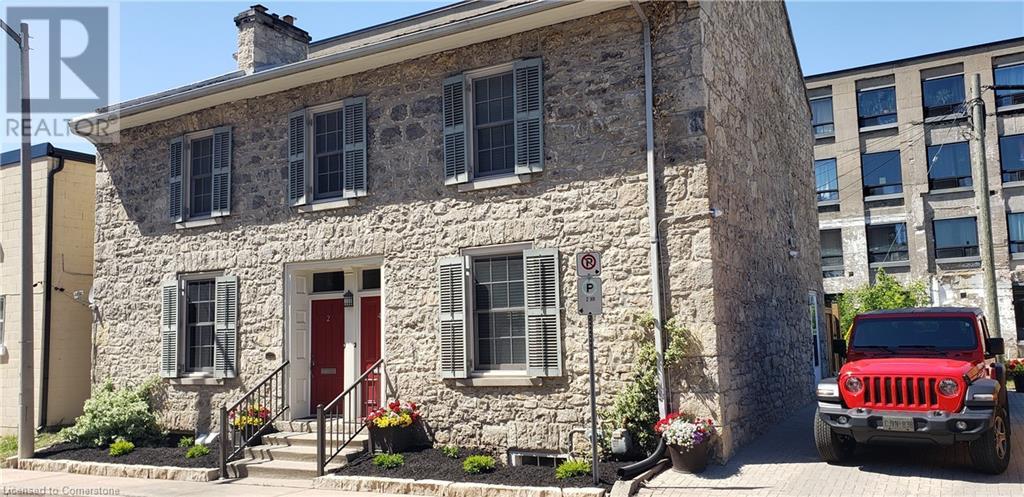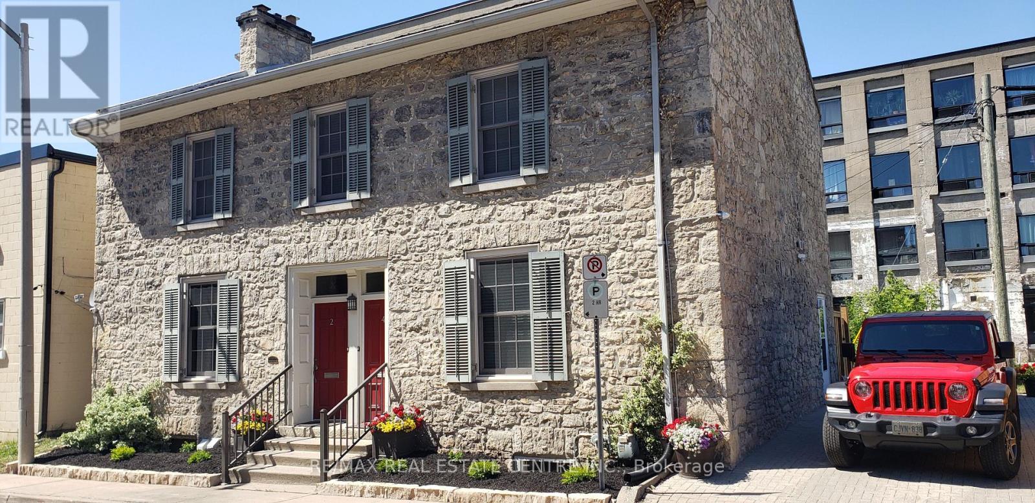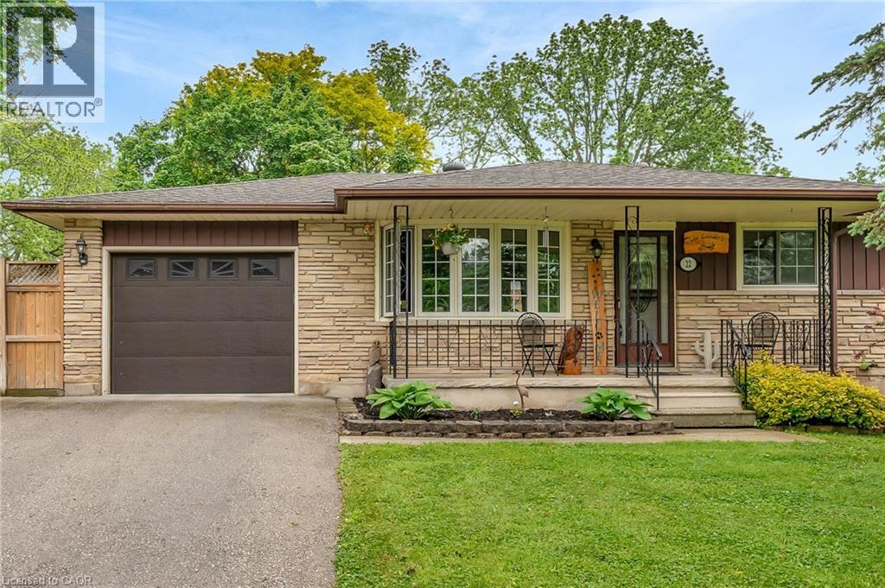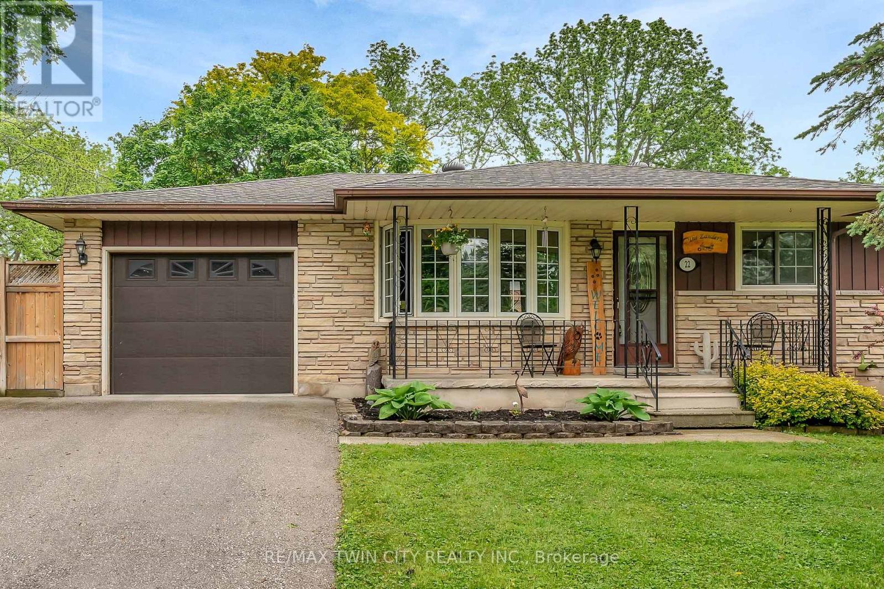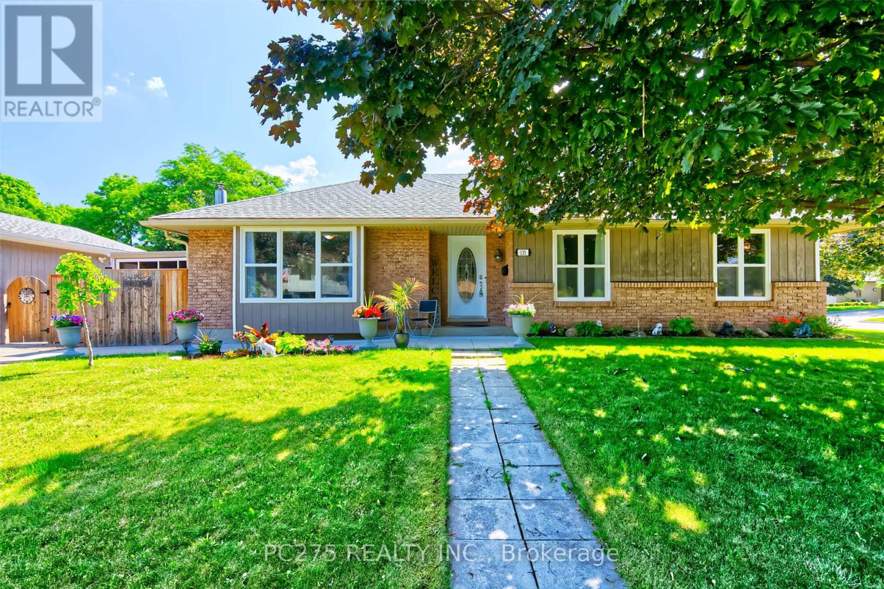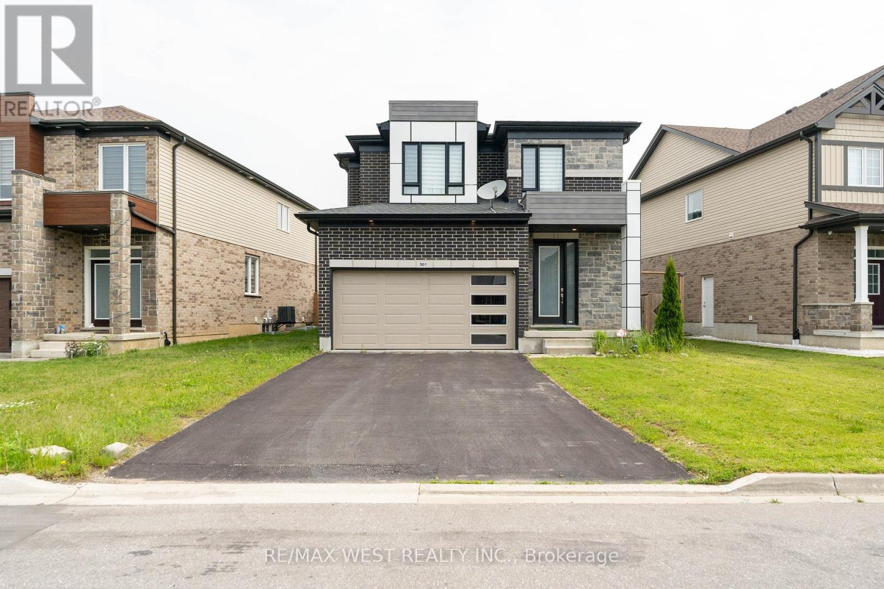Free account required
Unlock the full potential of your property search with a free account! Here's what you'll gain immediate access to:
- Exclusive Access to Every Listing
- Personalized Search Experience
- Favorite Properties at Your Fingertips
- Stay Ahead with Email Alerts
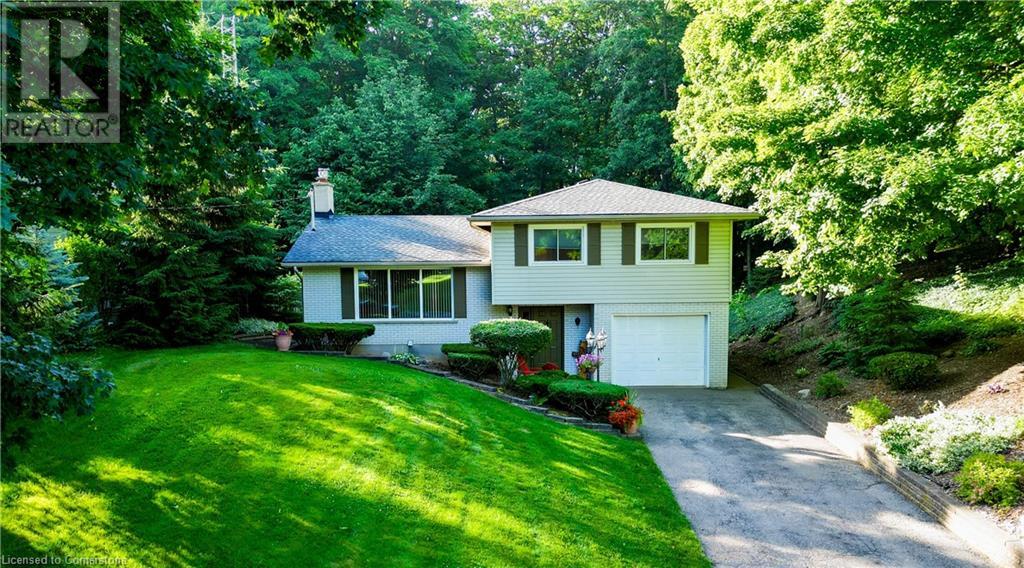
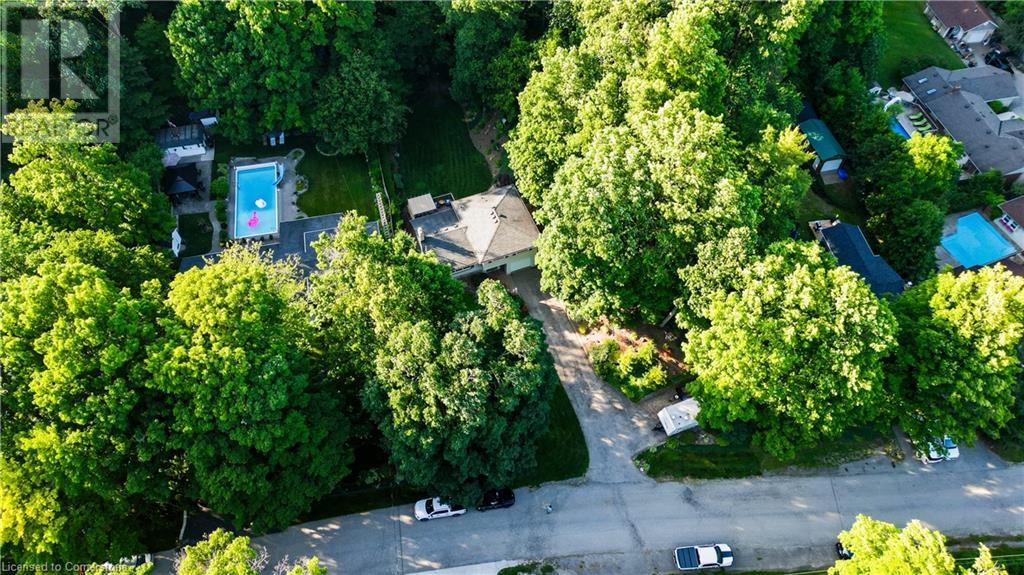
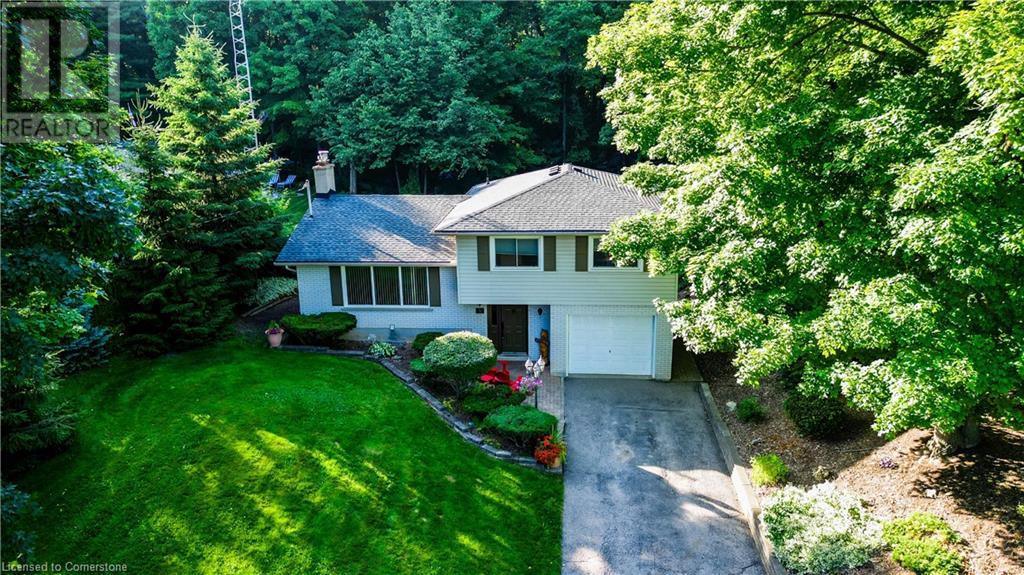
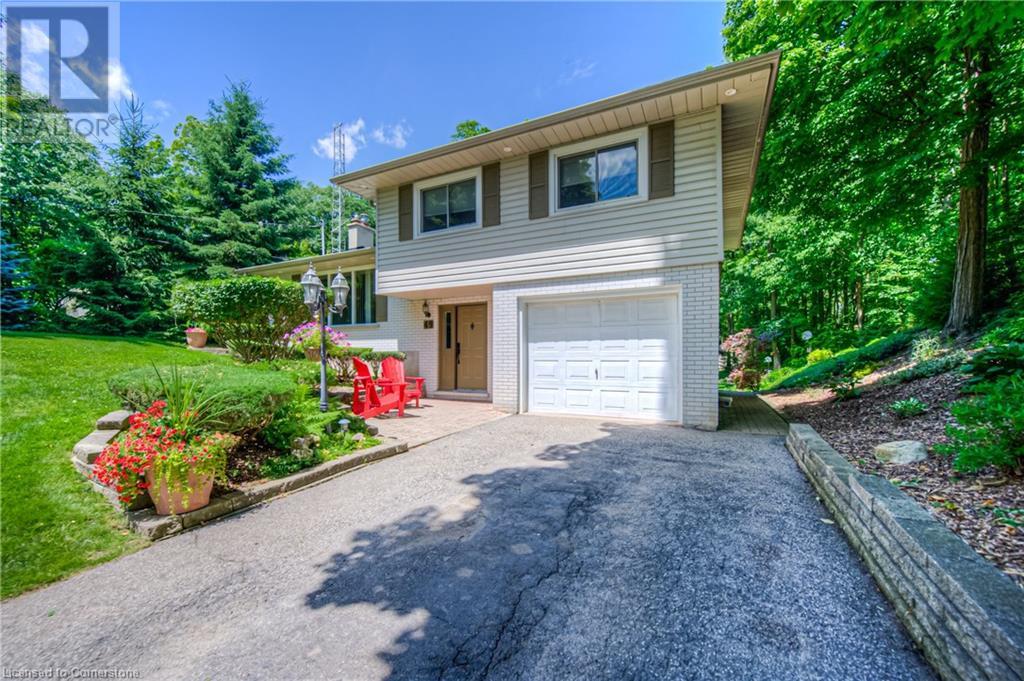
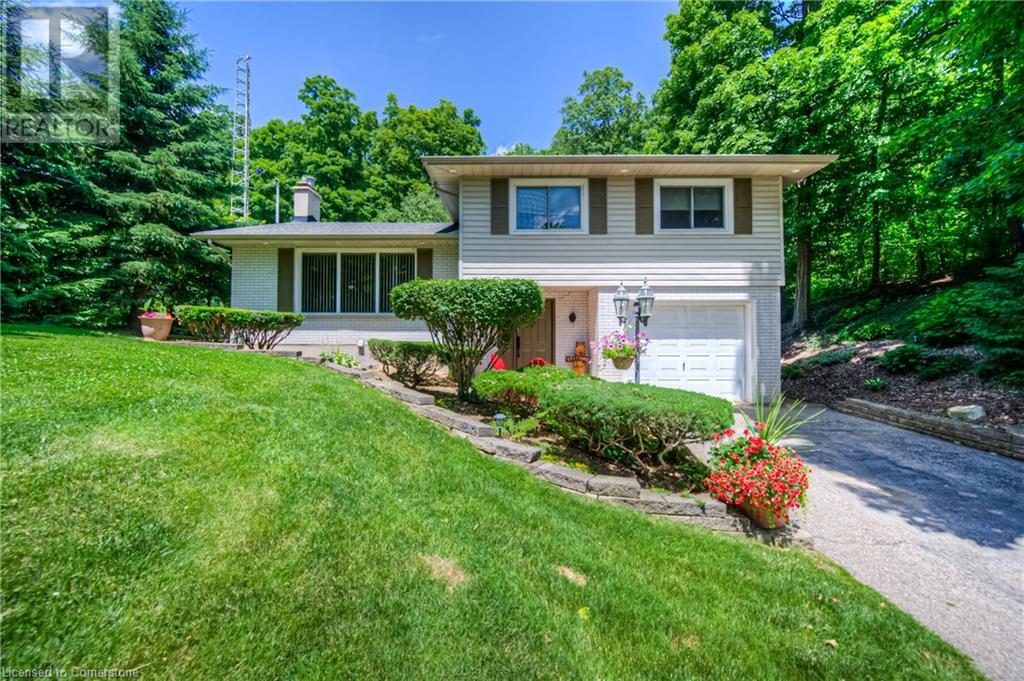
$975,000
49 SYLVAN Drive
Cambridge, Ontario, Ontario, N1R5S5
MLS® Number: 40743838
Property description
Welcome to 49 Sylvan Dr, a stunning side-split home nestled in the highly sought-after Sheps Subdivision just outside Cambridge in North Dumfries. This beautifully maintained property features 4 spacious bedrooms and 2 bathrooms, making it ideal for family living. As you walk throughout the home, you will notice the care and pride of homeownership. The lower level boasts a large recreation room, ideal for family gatherings, a home gym, or a cozy entertainment space. Situated on just under an acre, the meticulously manicured backyard offers a spacious back deck perfect for entertaining, and expansive lawn space for outdoor activities. The large driveway provides ample parking, while the private forest with trails invites you to explore nature right outside your doorstep. Relax in the charming sunroom, perfect for enjoying the tranquility of the outdoors and watching the rain, all while staying cozy and comfortable. For outdoor enthusiasts, canoeing on the nearby Grand River is an added bonus. This exceptional home combines natural beauty, outdoor recreation, and a peaceful setting schedule your private tour today!
Building information
Type
*****
Appliances
*****
Basement Development
*****
Basement Type
*****
Constructed Date
*****
Construction Material
*****
Construction Style Attachment
*****
Cooling Type
*****
Exterior Finish
*****
Fixture
*****
Half Bath Total
*****
Heating Type
*****
Size Interior
*****
Utility Water
*****
Land information
Access Type
*****
Amenities
*****
Landscape Features
*****
Sewer
*****
Size Frontage
*****
Size Total
*****
Rooms
Main level
Bedroom
*****
2pc Bathroom
*****
Lower level
Recreation room
*****
Sunroom
*****
Third level
Primary Bedroom
*****
Bedroom
*****
Bedroom
*****
4pc Bathroom
*****
Second level
Kitchen
*****
Dining room
*****
Living room
*****
Courtesy of Flux Realty
Book a Showing for this property
Please note that filling out this form you'll be registered and your phone number without the +1 part will be used as a password.

