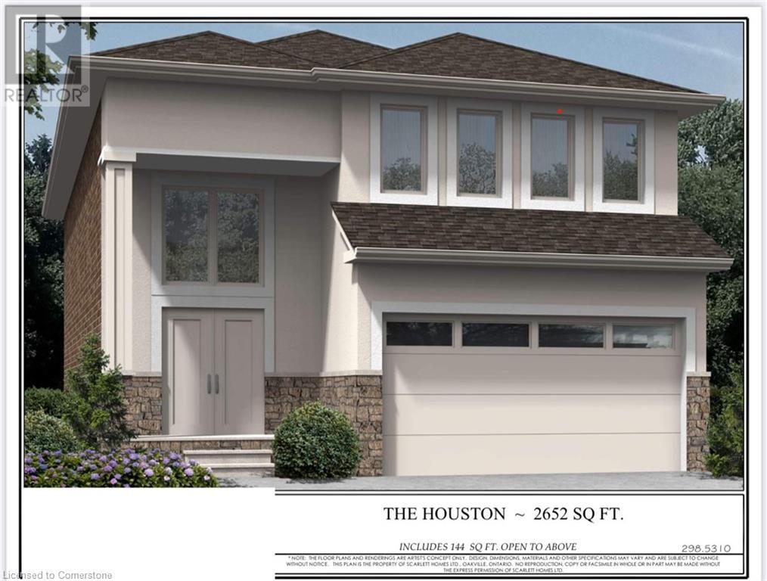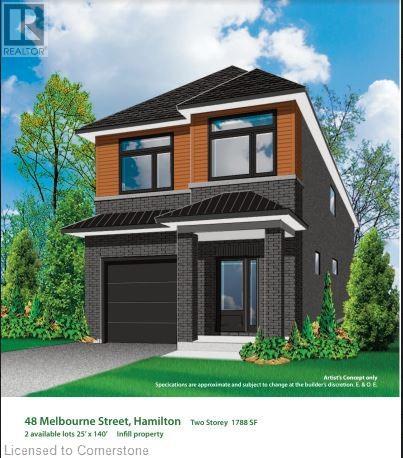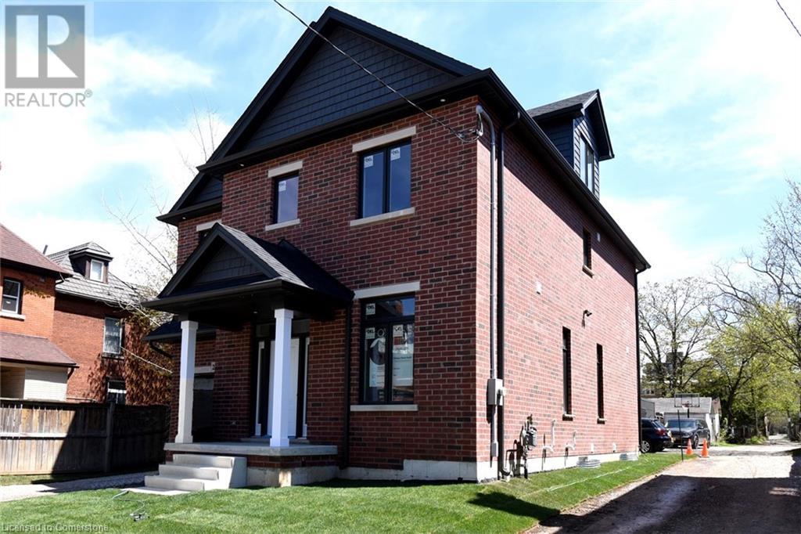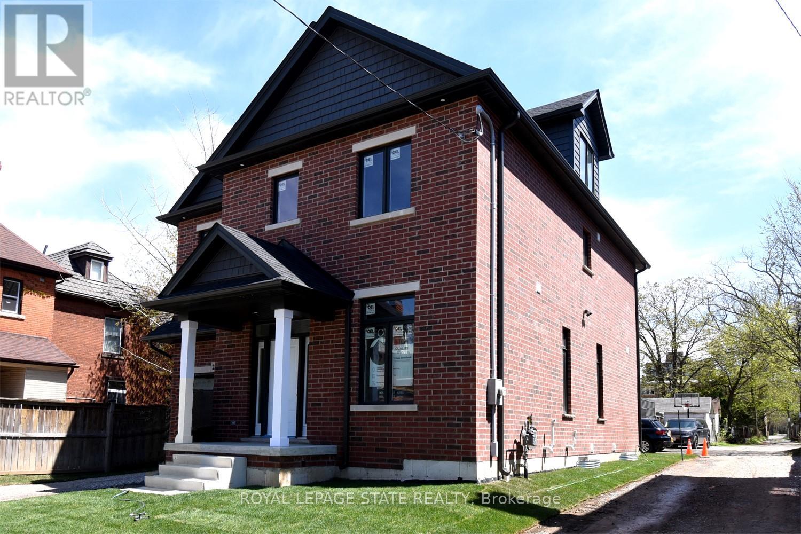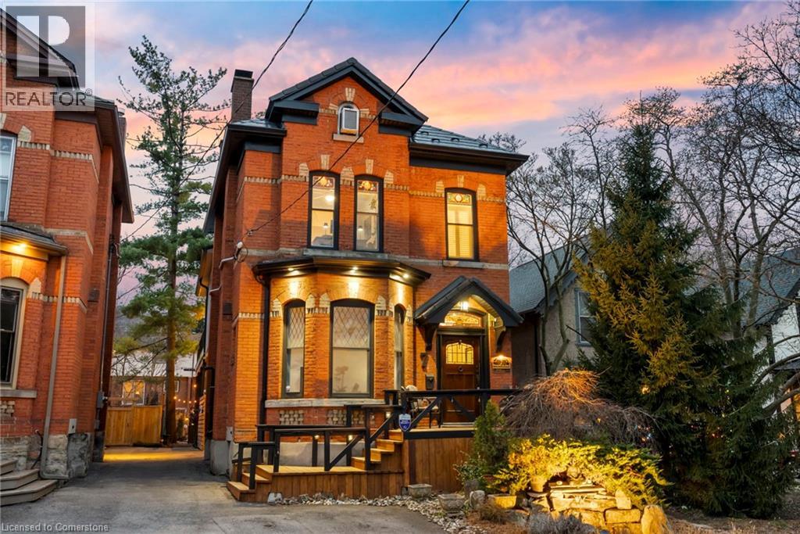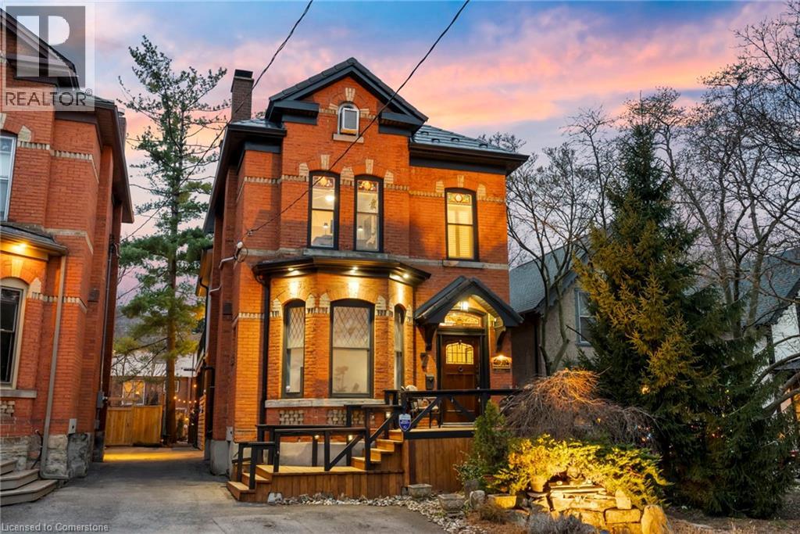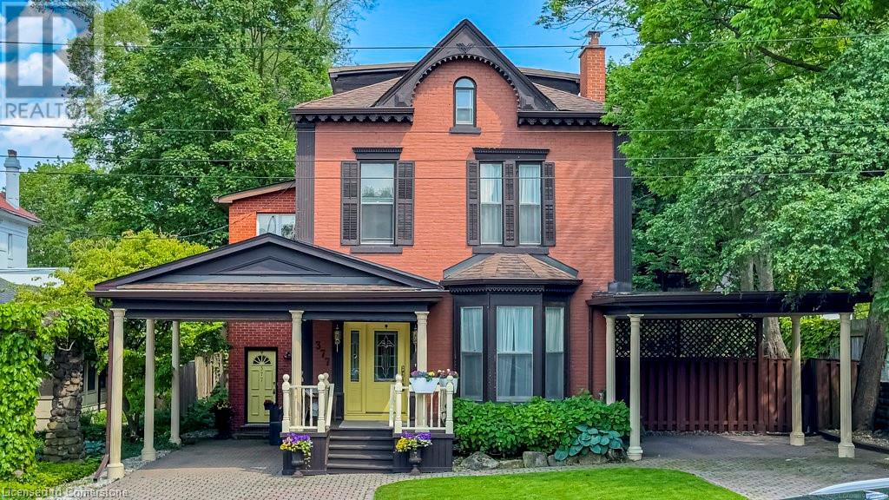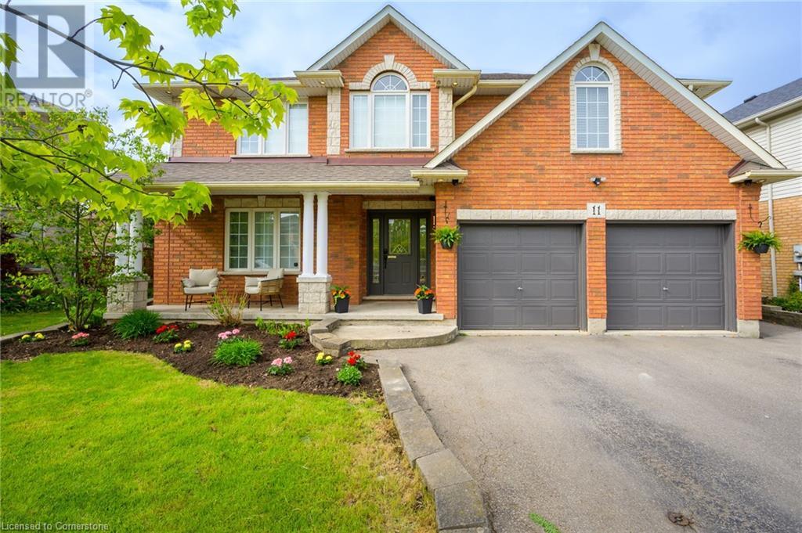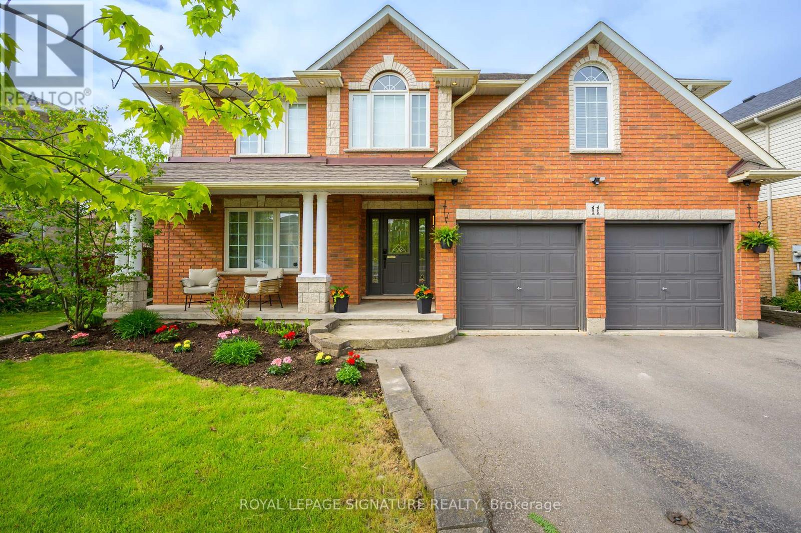Free account required
Unlock the full potential of your property search with a free account! Here's what you'll gain immediate access to:
- Exclusive Access to Every Listing
- Personalized Search Experience
- Favorite Properties at Your Fingertips
- Stay Ahead with Email Alerts
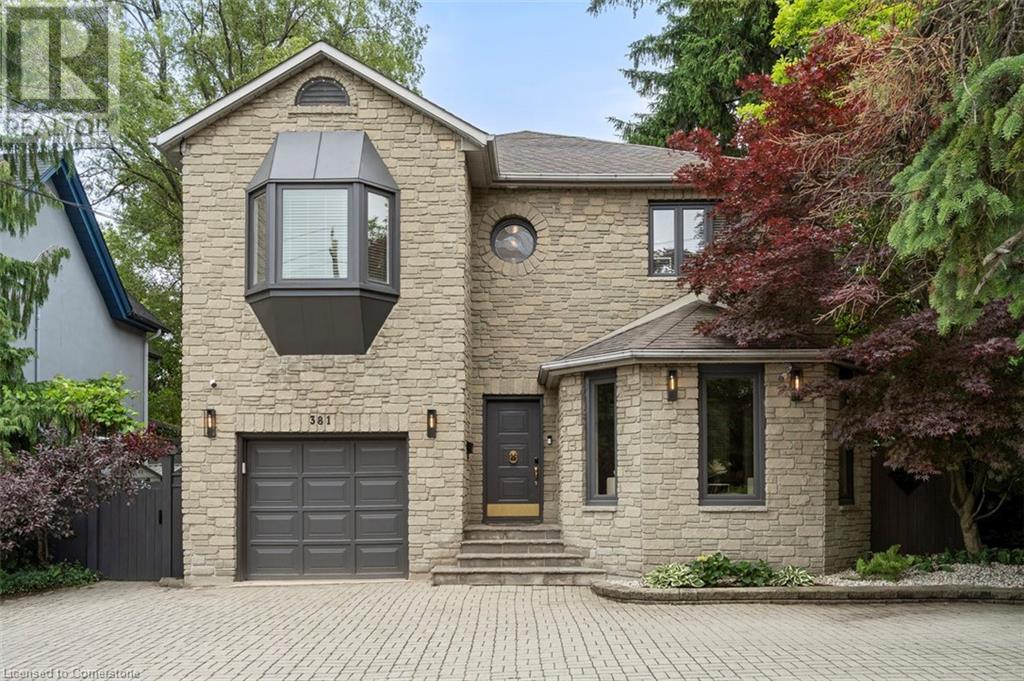
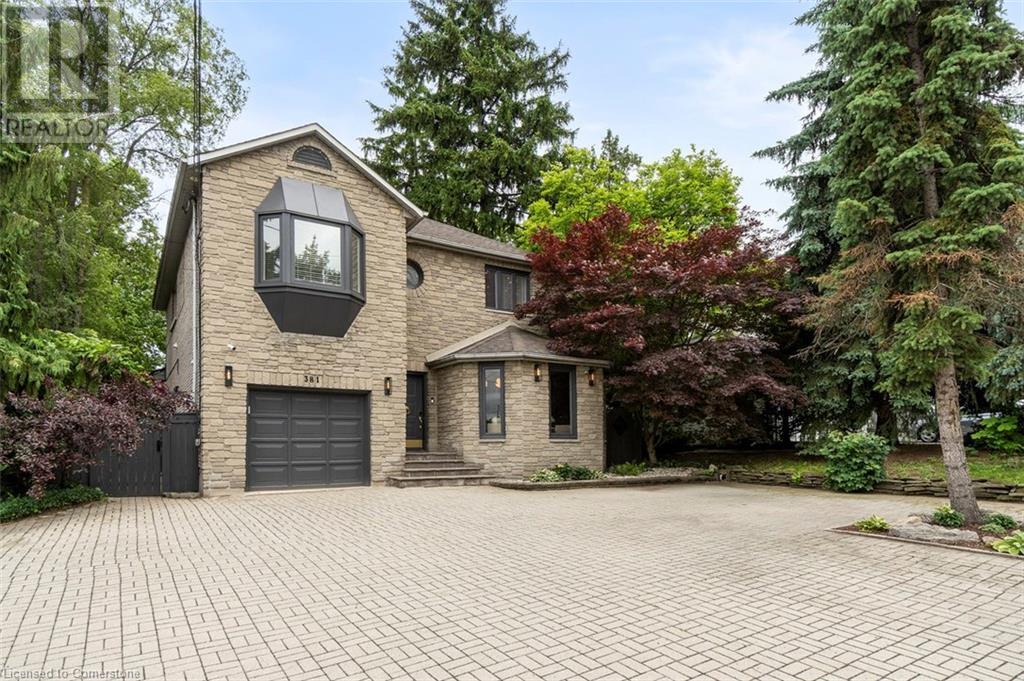
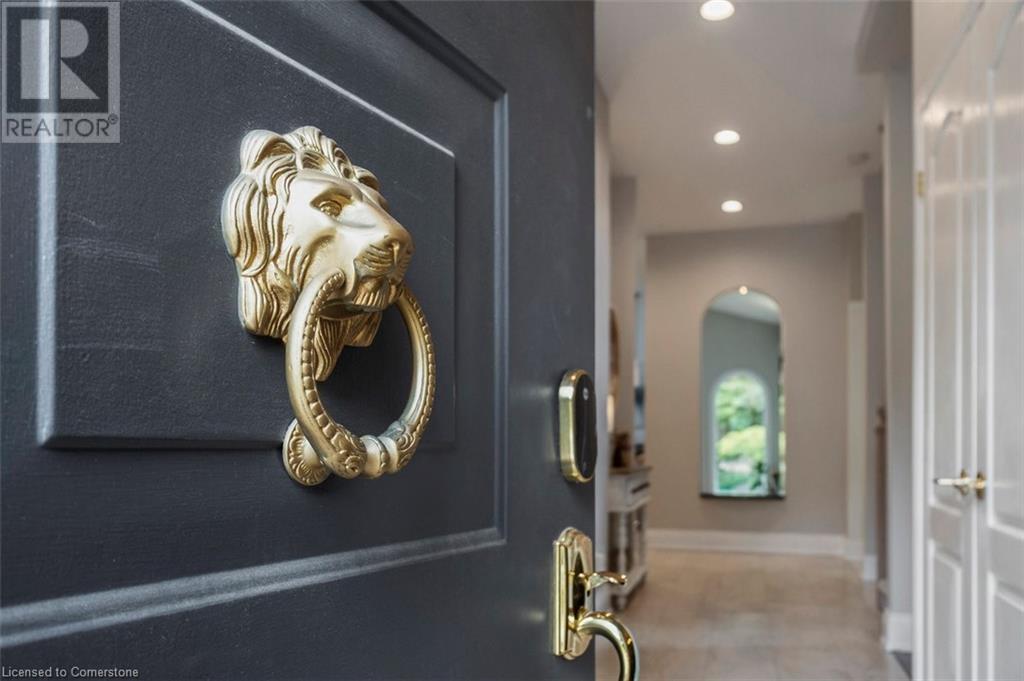
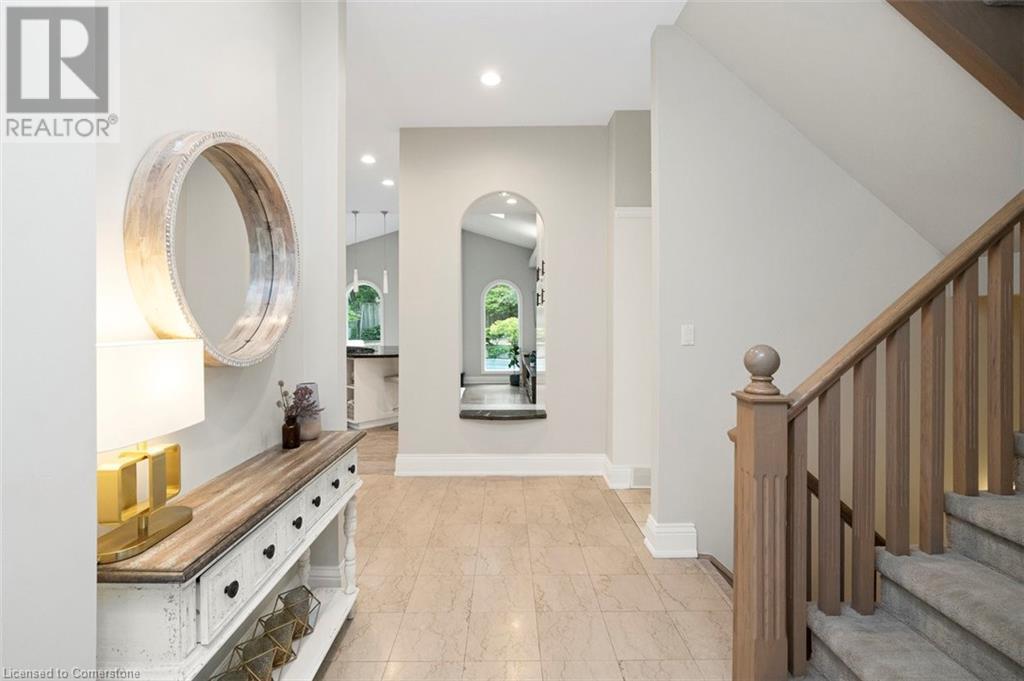
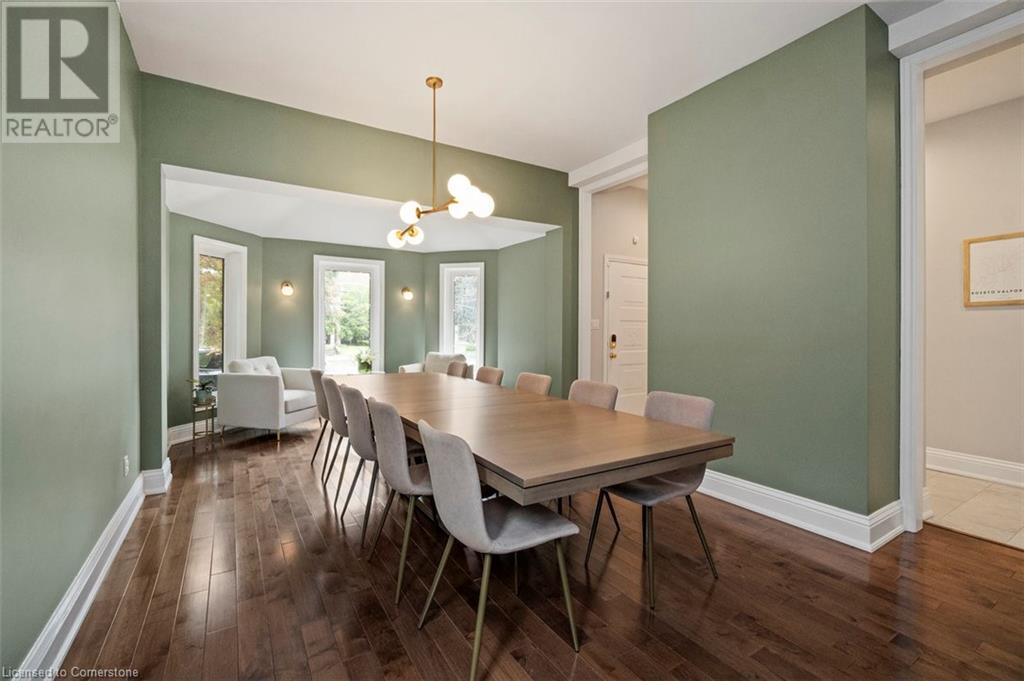
$1,550,000
381 QUEEN Street S
Hamilton, Ontario, Ontario, L8P3T8
MLS® Number: 40743877
Property description
Welcome to 381 Queen Street South, a one-of-a-kind architectural home in Hamilton’s historic Durand neighborhood. With over 3,000 square feet above grade plus a fully finished lower level, this 3+1 bedroom, 4-bath residence offers striking sightlines, and custom design throughout. The main floor features 10-ft ceilings and a dramatic sunken living room with cathedral-style 14-ft ceilings, and oversized windows that flood the space with natural light. From the front door, enjoy an uninterrupted view straight through to the backyard oasis. The spacious primary suite includes double closets, a walk-in, and room to retreat. Tucked just below the Hamilton Mountain, and just minutes from the Bruce Trail, Locke Street, McMaster, St. Joe’s and top-rated schools like Earl Kitchener and St. Josephs. The private backyard is made for entertaining, with a pool, multiple gazebos, and low-maintenance landscaping. Plenty of parking and an attached garage with inside entry round out this special property. A rare opportunity to own a truly original home in one of Hamilton’s most established neighborhoods. Features list available upon request.
Building information
Type
*****
Appliances
*****
Architectural Style
*****
Basement Development
*****
Basement Type
*****
Constructed Date
*****
Construction Style Attachment
*****
Cooling Type
*****
Exterior Finish
*****
Fireplace Present
*****
FireplaceTotal
*****
Fire Protection
*****
Foundation Type
*****
Half Bath Total
*****
Heating Fuel
*****
Heating Type
*****
Size Interior
*****
Stories Total
*****
Utility Water
*****
Land information
Access Type
*****
Amenities
*****
Sewer
*****
Size Depth
*****
Size Frontage
*****
Size Total
*****
Rooms
Main level
Dining room
*****
Den
*****
Kitchen
*****
Living room
*****
2pc Bathroom
*****
Basement
Bedroom
*****
Family room
*****
3pc Bathroom
*****
Laundry room
*****
Second level
Bedroom
*****
4pc Bathroom
*****
Bedroom
*****
Bedroom
*****
Full bathroom
*****
Main level
Dining room
*****
Den
*****
Kitchen
*****
Living room
*****
2pc Bathroom
*****
Basement
Bedroom
*****
Family room
*****
3pc Bathroom
*****
Laundry room
*****
Second level
Bedroom
*****
4pc Bathroom
*****
Bedroom
*****
Bedroom
*****
Full bathroom
*****
Main level
Dining room
*****
Den
*****
Kitchen
*****
Living room
*****
2pc Bathroom
*****
Basement
Bedroom
*****
Family room
*****
3pc Bathroom
*****
Laundry room
*****
Second level
Bedroom
*****
4pc Bathroom
*****
Bedroom
*****
Bedroom
*****
Full bathroom
*****
Courtesy of Coldwell Banker Community Professionals
Book a Showing for this property
Please note that filling out this form you'll be registered and your phone number without the +1 part will be used as a password.
