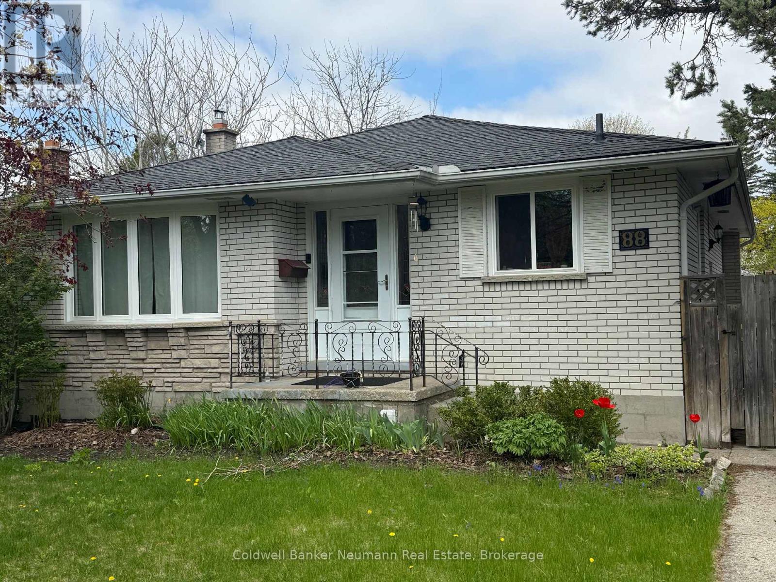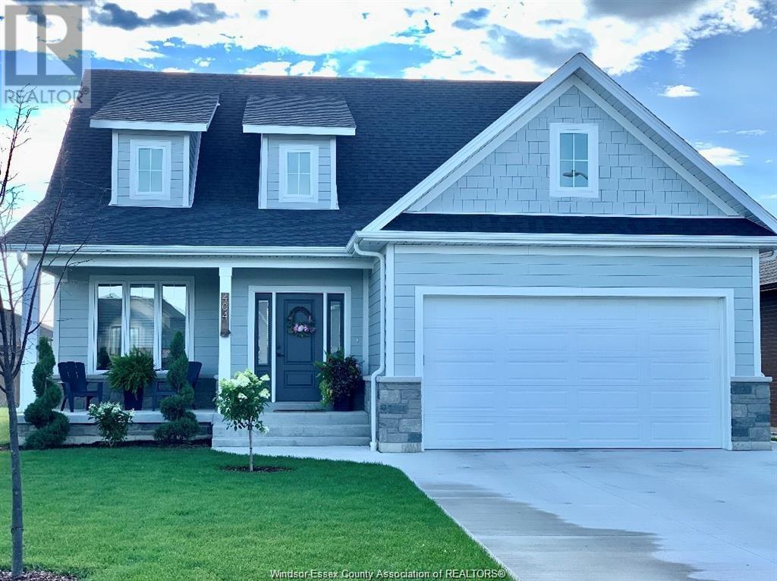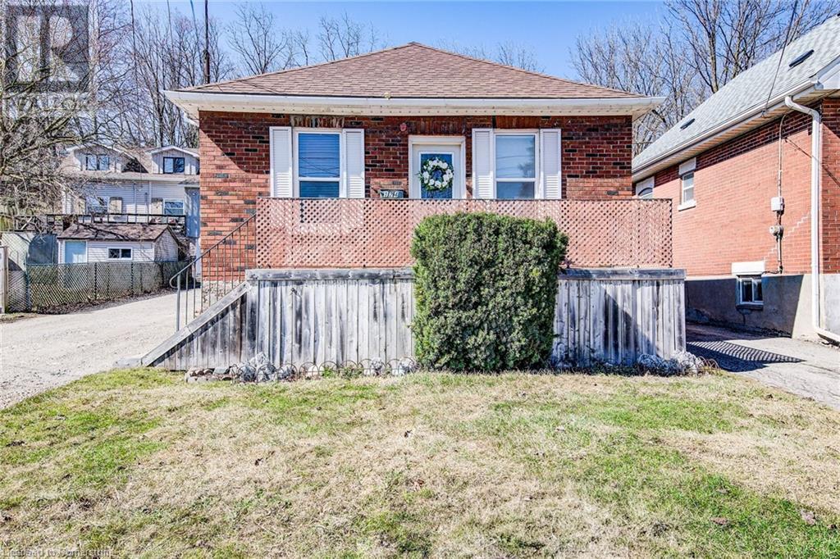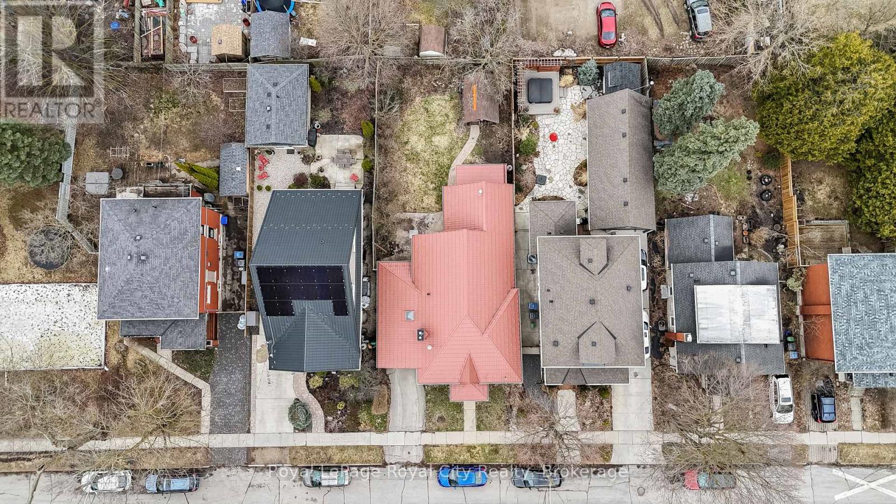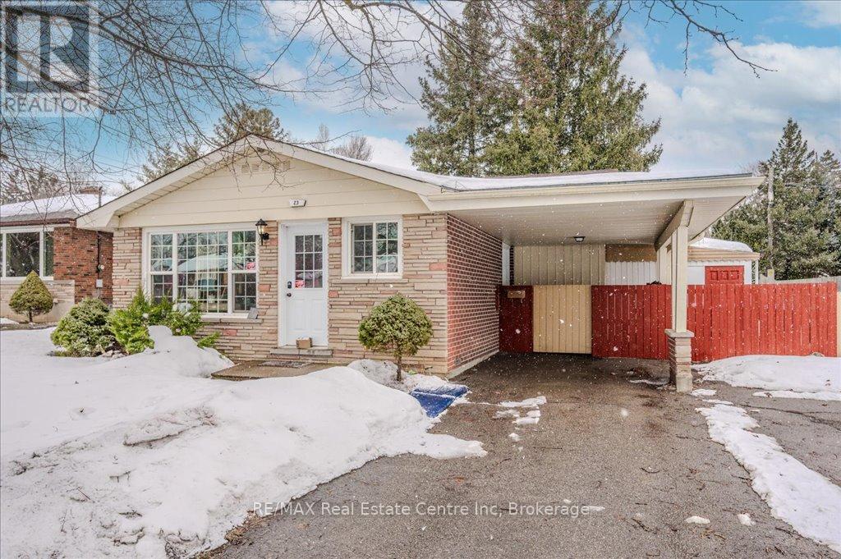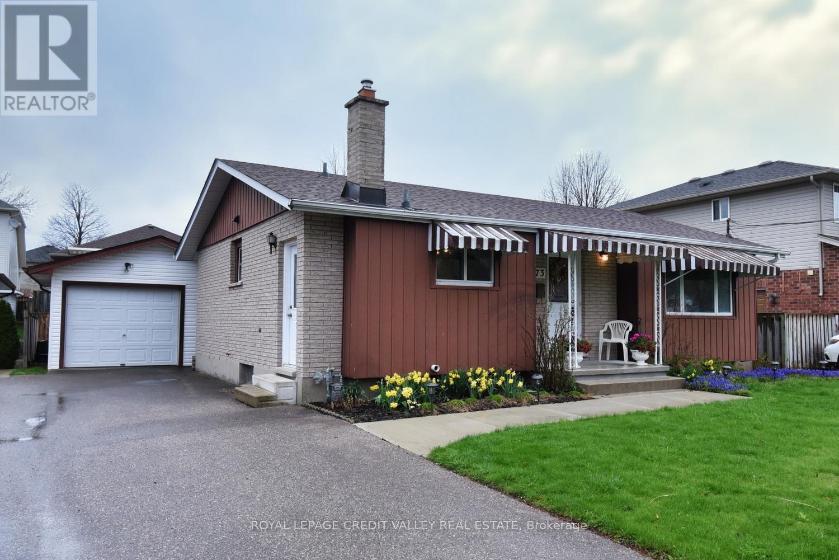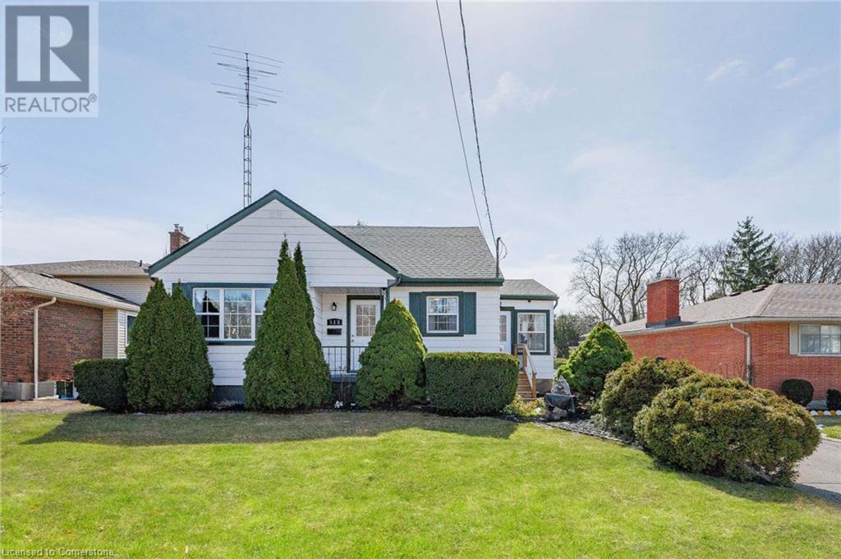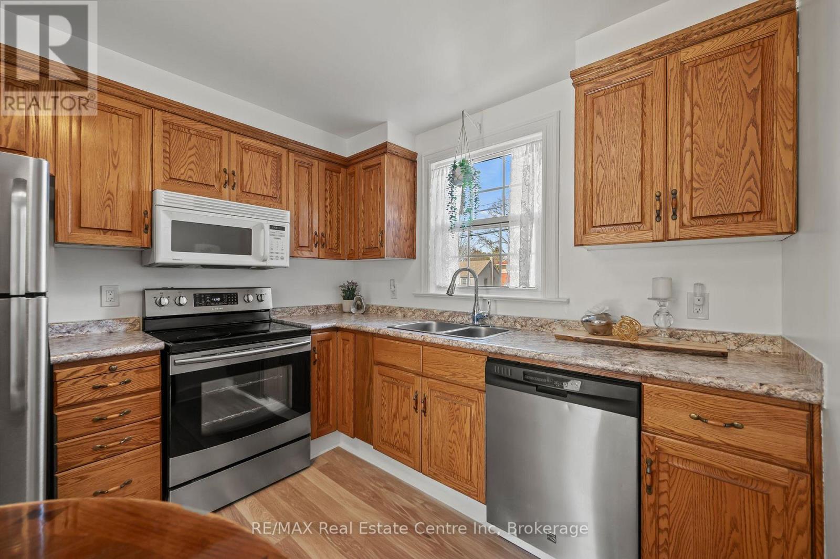Free account required
Unlock the full potential of your property search with a free account! Here's what you'll gain immediate access to:
- Exclusive Access to Every Listing
- Personalized Search Experience
- Favorite Properties at Your Fingertips
- Stay Ahead with Email Alerts
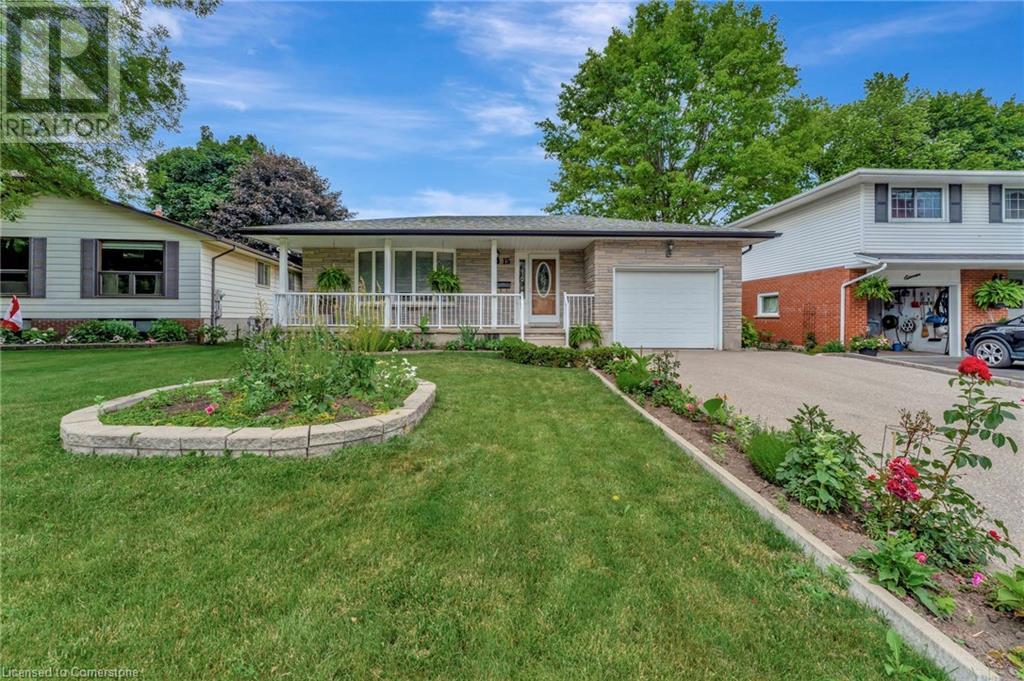
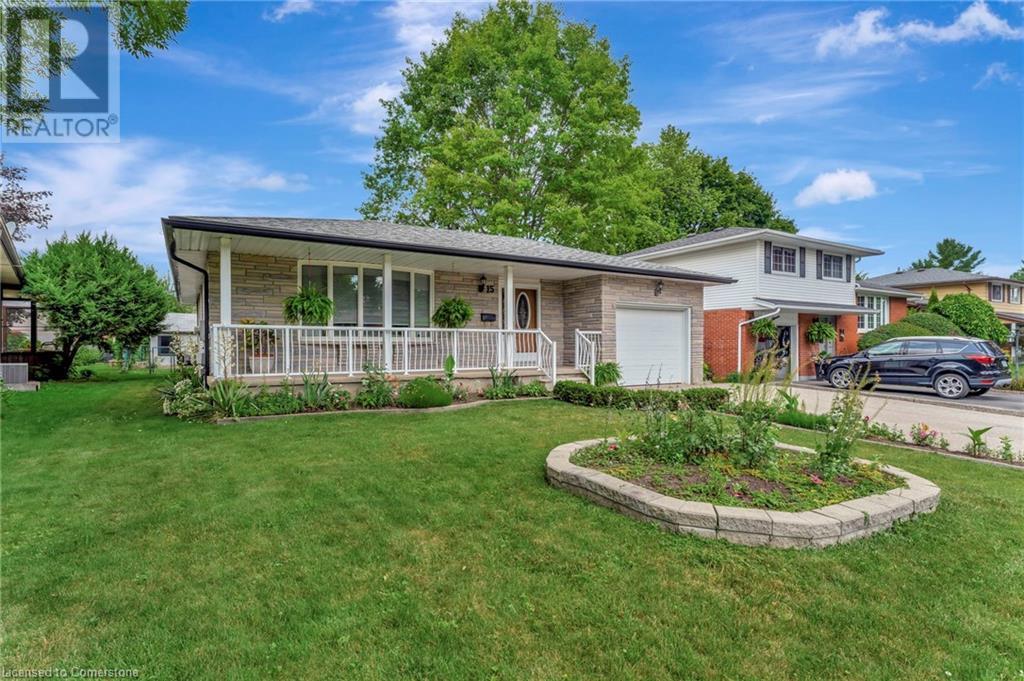
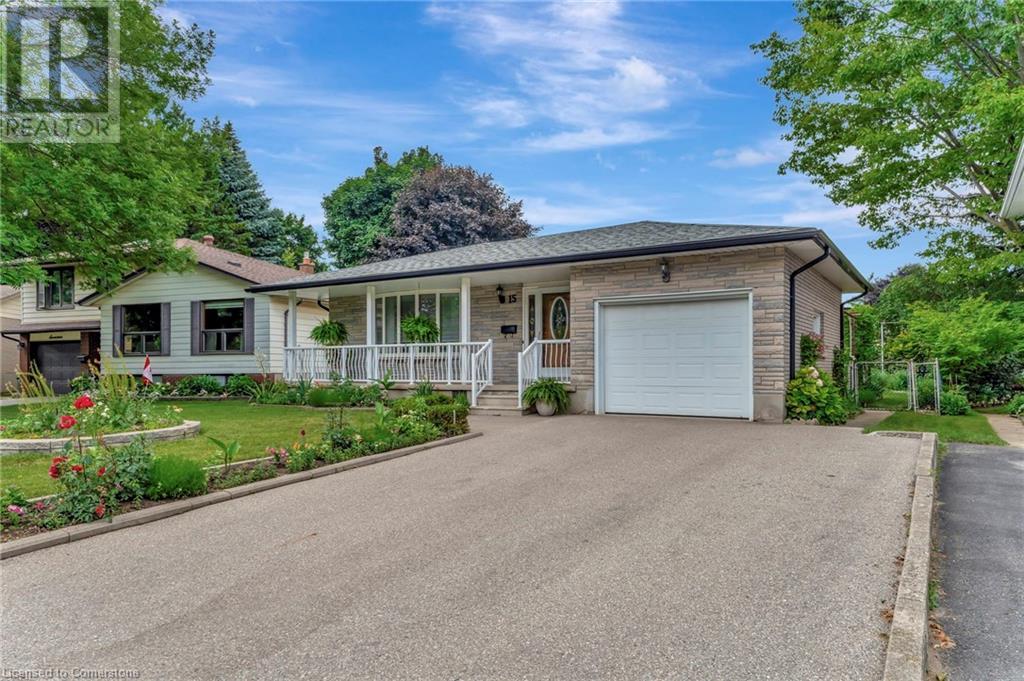
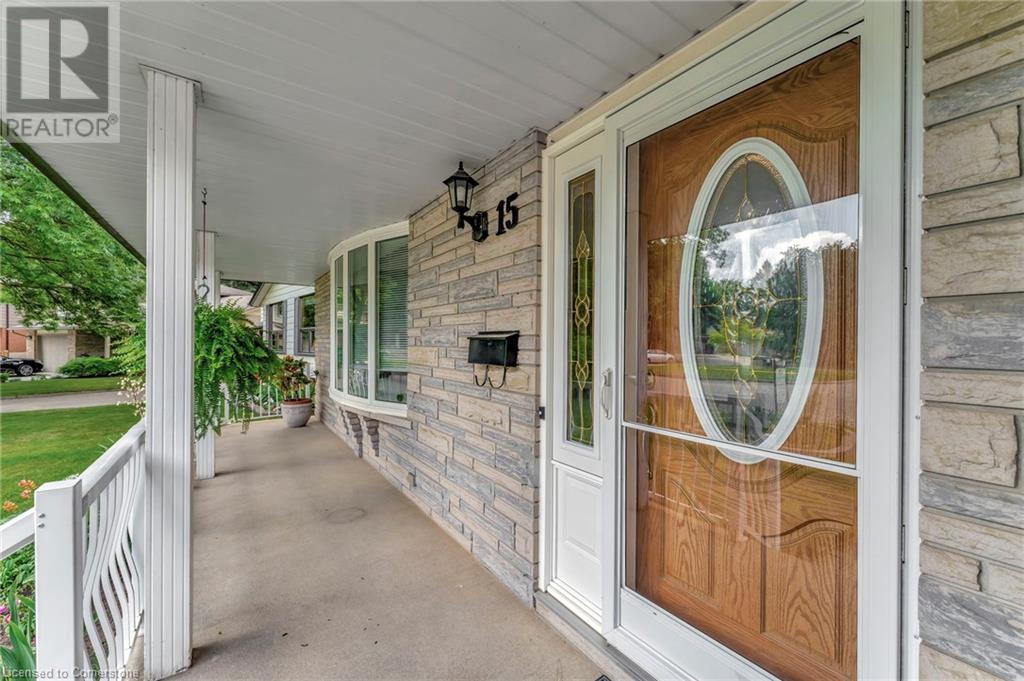
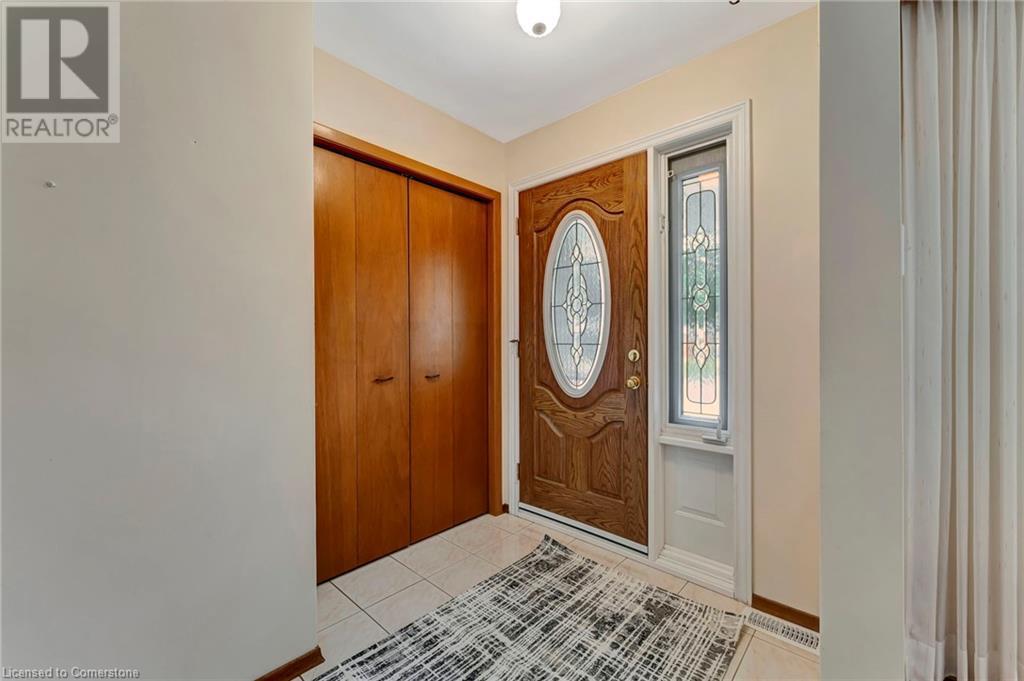
$699,000
15 CHAD Place
Guelph, Ontario, Ontario, N1H6V4
MLS® Number: 40744232
Property description
Welcome to 15 Chad Pl. Guelph. Where a warm and welcoming well cared for Family Home with In-Law Potential and a BRAND NEW FURNACE AND AC awaits!! Tucked away at the end of a quiet cul de sac in one of Guelph’s most desirable family neighbourhoods, this lovingly 3-bedroom, 2-bathroom bungalow is on the market for the very first time in 50 years. Owned by the same family for decades, this home offers a rare blend of comfort, space, and versatility that’s perfect for growing families and multi-generational living alike. Step inside to find a bright, functional layout, including a spacious eat-in kitchen, welcoming living and dining areas, and a layout that flows perfectly for everyday life and family gatherings. With its warm charm and solid bones, this home is move-in ready, yet full of potential to make it your own. Downstairs, the finished basement features a separate entrance, full kitchen, and full bathroom—ideal for an in-law suite, independent space for older children, or mortgage helper. Outside, enjoy a private, beautifully landscaped yard complete with mature gardens, a garden shed, and plenty of room to relax, play, or entertain. The attached garage and generous driveway offer ample parking and storage. Located in a safe, quiet, and family-friendly neighbourhood, this home is close to parks, schools, and everyday conveniences—making it a wonderful place to raise a family. Whether you're looking for a place to grow with your loved ones or looking for one floor living, this property offers the best of both worlds. Don’t miss this unique opportunity—book your private showing today and discover the potential of this well-loved family home!
Building information
Type
*****
Appliances
*****
Architectural Style
*****
Basement Development
*****
Basement Type
*****
Constructed Date
*****
Construction Style Attachment
*****
Cooling Type
*****
Exterior Finish
*****
Fireplace Present
*****
FireplaceTotal
*****
Foundation Type
*****
Heating Fuel
*****
Heating Type
*****
Size Interior
*****
Stories Total
*****
Utility Water
*****
Land information
Access Type
*****
Amenities
*****
Sewer
*****
Size Depth
*****
Size Frontage
*****
Size Irregular
*****
Size Total
*****
Rooms
Main level
Foyer
*****
Living room
*****
Dining room
*****
Kitchen
*****
5pc Bathroom
*****
Primary Bedroom
*****
Bedroom
*****
Bedroom
*****
Basement
Recreation room
*****
Kitchen
*****
Den
*****
3pc Bathroom
*****
Laundry room
*****
Utility room
*****
Courtesy of R.W. Dyer Realty Inc., Brokerage
Book a Showing for this property
Please note that filling out this form you'll be registered and your phone number without the +1 part will be used as a password.
